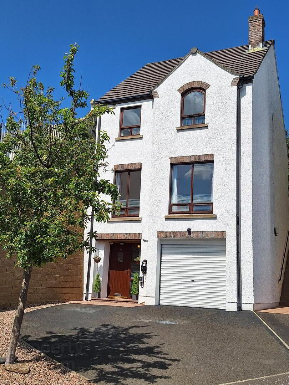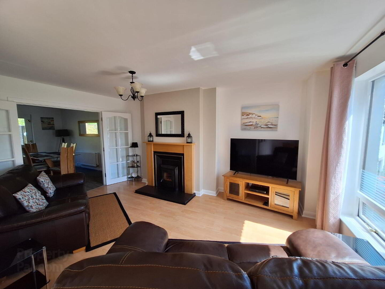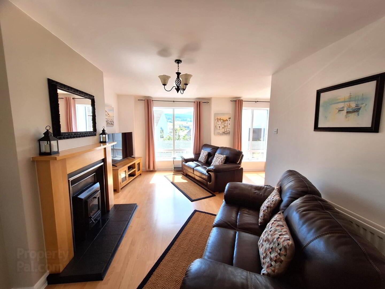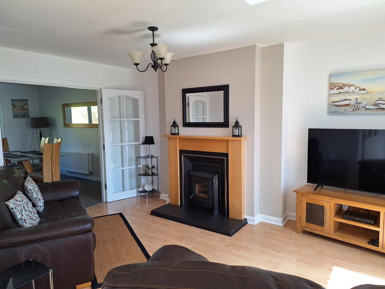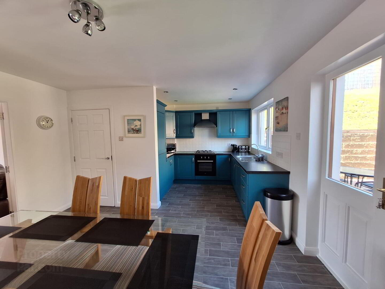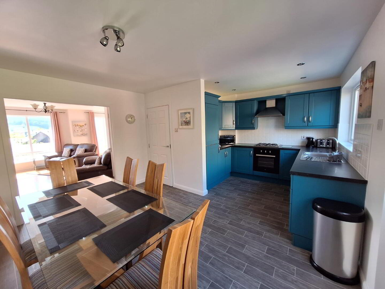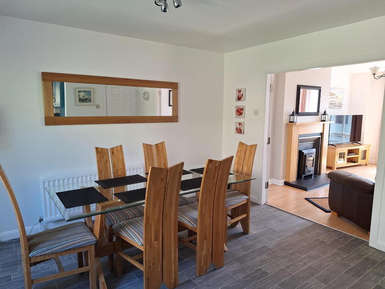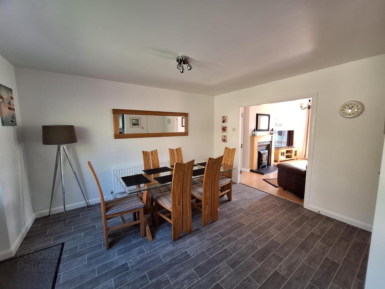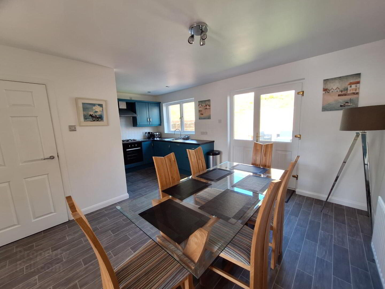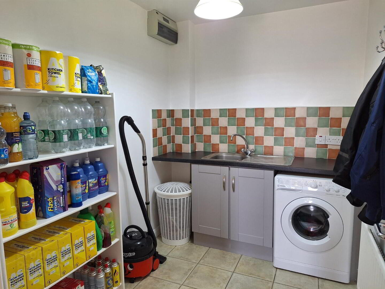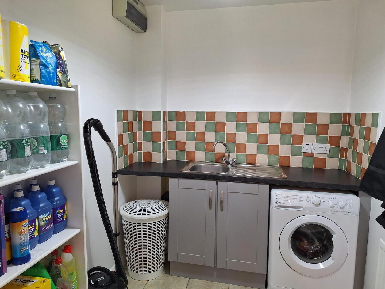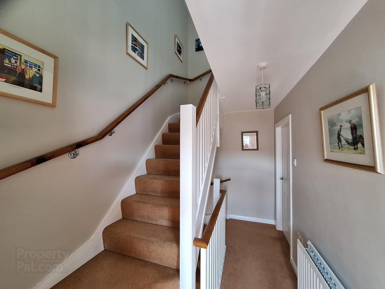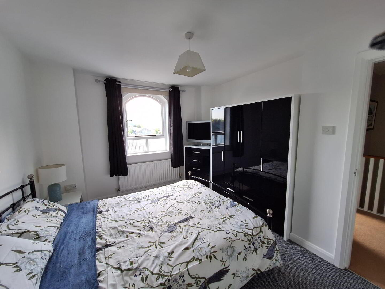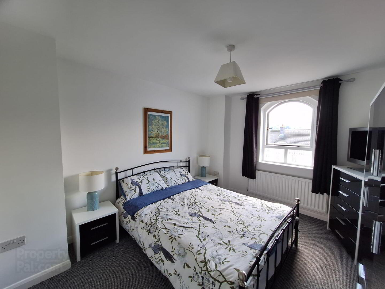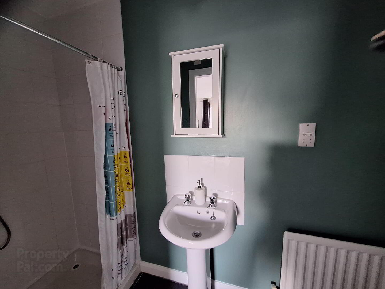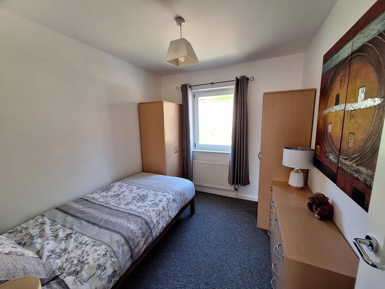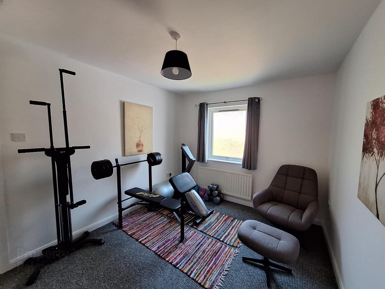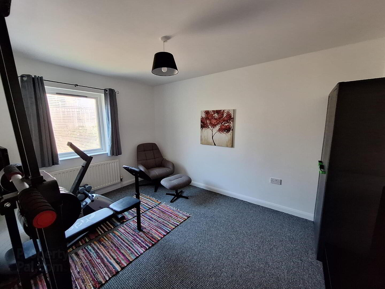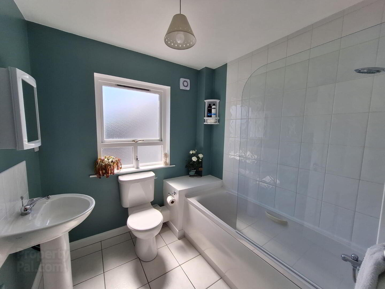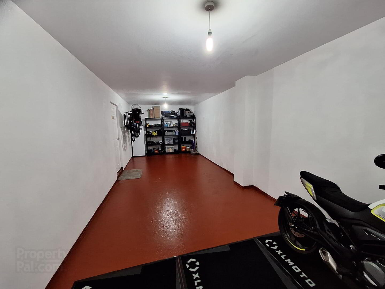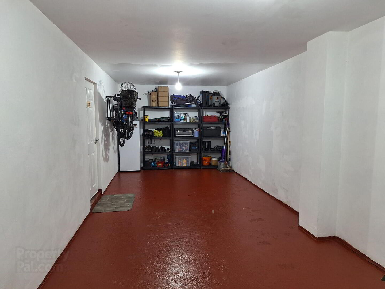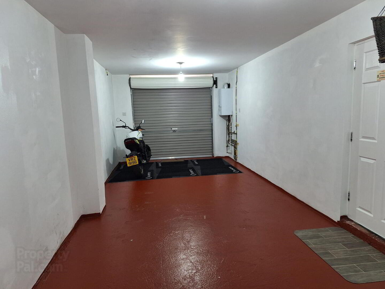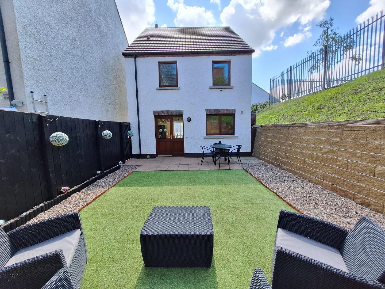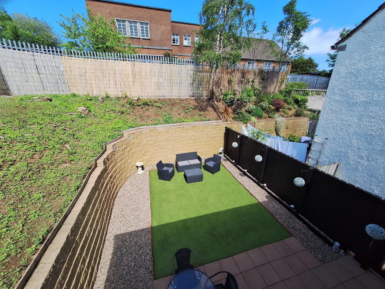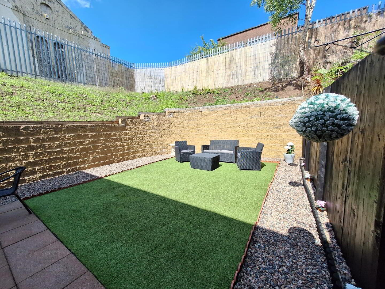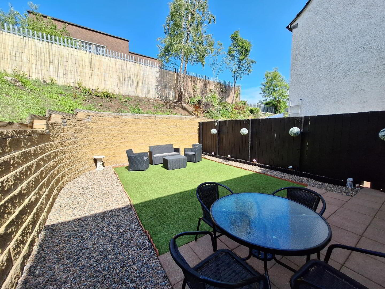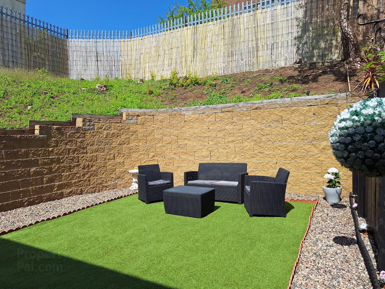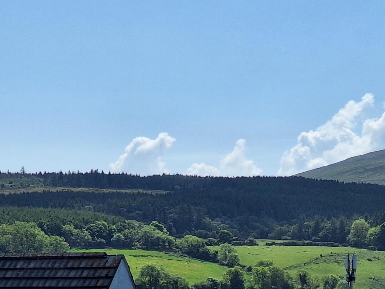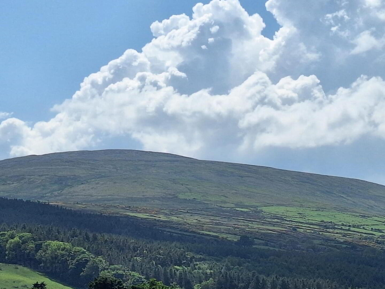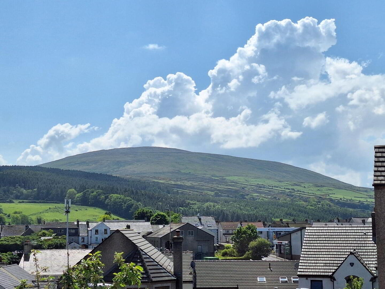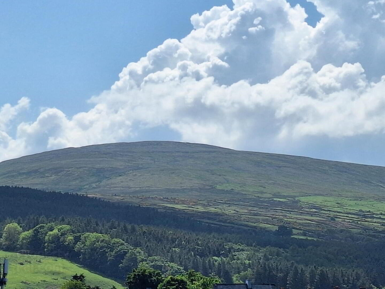48 The Abbey,
Ballycastle, BT54 6SD
3 Bed Detached House
Sale agreed
3 Bedrooms
3 Bathrooms
1 Reception
Property Overview
Status
Sale Agreed
Style
Detached House
Bedrooms
3
Bathrooms
3
Receptions
1
Property Features
Tenure
Not Provided
Energy Rating
Heating
Gas
Broadband Speed
*³
Property Financials
Price
Last listed at Offers Around £209,950
Rates
£1,023.00 pa*¹
Property Engagement
Views Last 7 Days
44
Views Last 30 Days
192
Views All Time
8,926
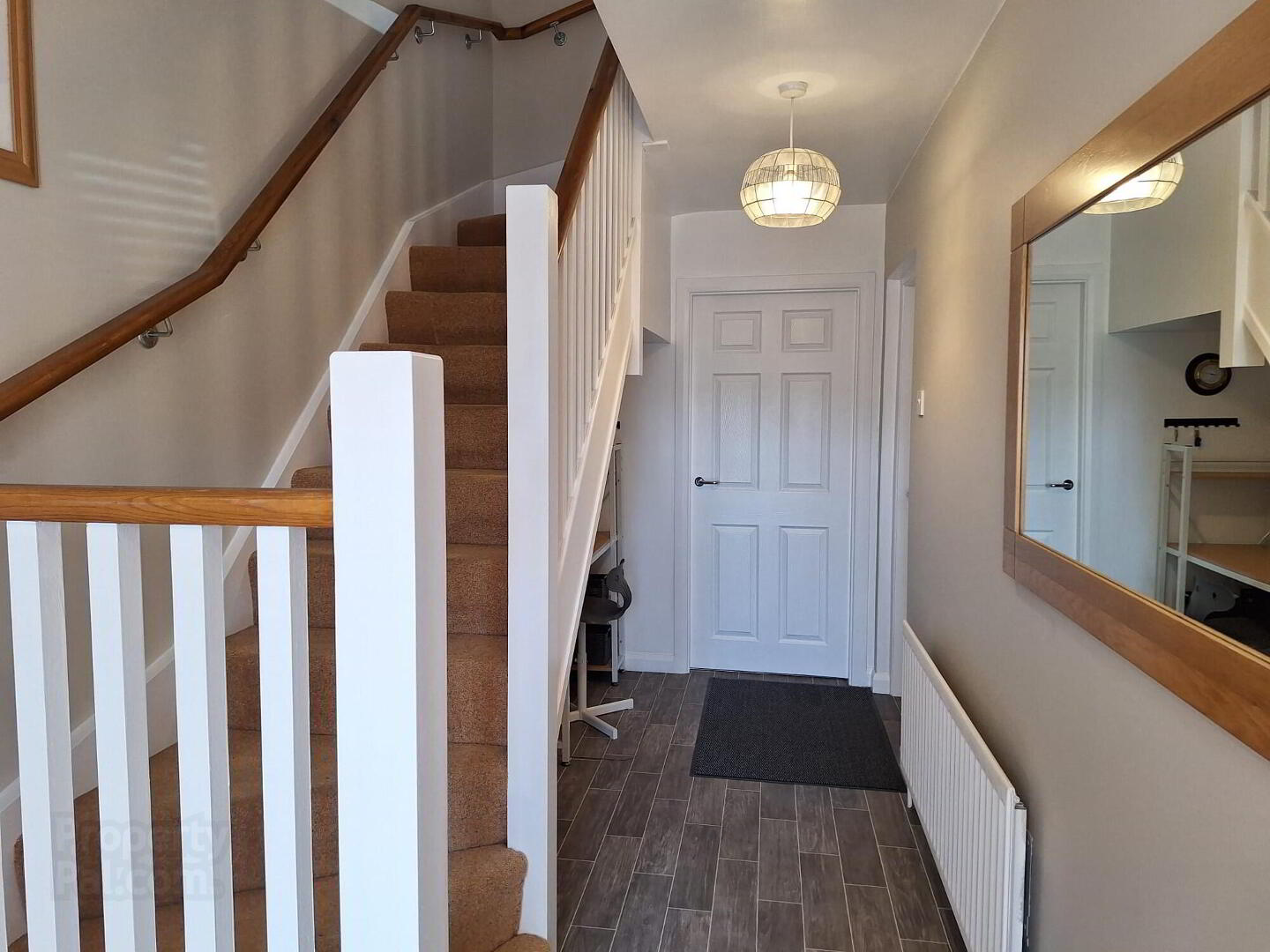
Additional Information
- Gas heating.
- Wooden double glazed windows.
- 3 bedroom, 1 reception room accommodation on a corner site.
- Very popular location in the Abbey development.
- Short distance to the town centre and its numerous amenities.
- Chain free.
We are delighted to bring to the open market this most attractive 3 story detached town house style property situated in the ever popular Abbey development just off the Moyle Road within walking distance of Ballycastle town centre and the various shops, businesses, restaurants etc. The property has been incredibly well cared for and maintained by the current owners over the years and boasts with views towards Knocklayde Mountain to the front and internally spacious living accommodation, integral garage with attractive wall enclosed rear garden area. We as selling agents strongly recommend early internal inspection.
Viewing is a real must!
- Entrance Hall:
- With telephone point.
- Lounge:
- 4.6m x 5.51m (15'1 x 18'1)
Attractive maple fireplace with a cast metal surround, multi fuel stove, T.V. point. - Kitchen/Dining Area:
- 4.09m x 5.49m (13' 5" x 18' 0")
With fitted eye and low level units, stainless steel sink, oven and gas hob, integrated fridge freezer, extractor fan, plumbed for an automatic dishwasher, tiled between the worktop and the eye level units, door leading to the back patio area and double doors to the living room. - Utility Room:
- 2.72m x 1.93m (8'11 x 6'4)
Stainless steel sink, plumbed for an automatic washing machine, tiled floor, tile splashback around the worktop. - Bedroom 1:
- 2.9m x 3.94m (9'6 x 12'11)
With Ensuite including WC, wash hand basin, thermostatic shower, shaver point, tiled floor. - Bedroom 2:
- 2.9m x 2.49m (9'6 x 8'2)
- Bedroom 3:
- 3.18m x 3.91m (10'5 x 12'10)
Currently used as a home gym. - Bathroom and WC Combined:
- With shower over bath, tiled around bath, shaver point, WC and wash hand basin, tiled splashback, tiled floor.
- EXTERIOR FEATURES:
- Integral Garage:
- 3.35m x 8.69m (11'0 x 28'6)
With lights and power points, roller door. - Private fully enclosed yard and patio area to the rear.
- Flagged patio area to the rear garden.
- Artificial grass area surrounded by colour stoned beds.
- Views toward Knocklayde Mountain in the distance.
- Electric car charging point.
- Private parking for up to 3 cars.
Directions
Leave the Diamond on Market Street and take the first right onto Moyle Road, then the second left into The Abbey. No. 48 is a short distance along on the right hand side occupying a corner site.

