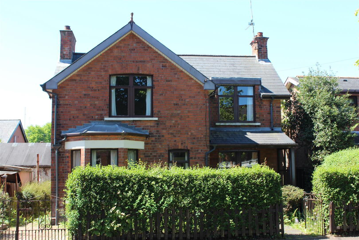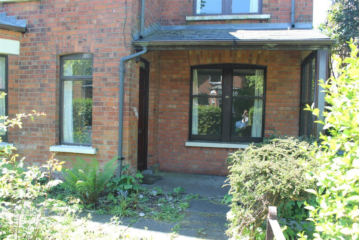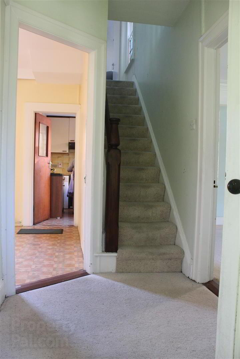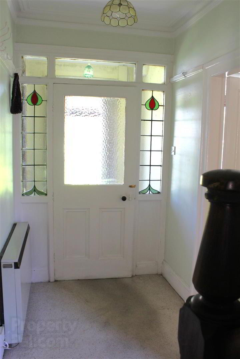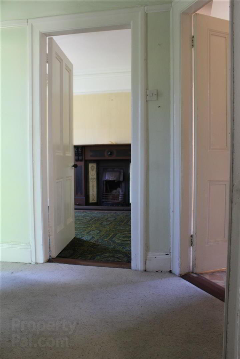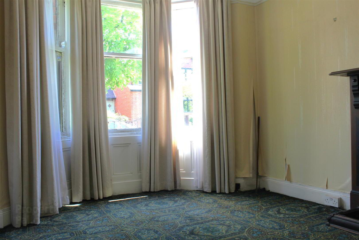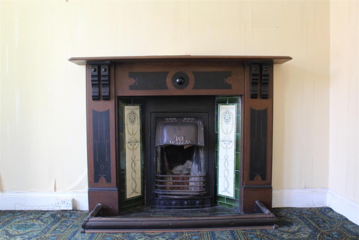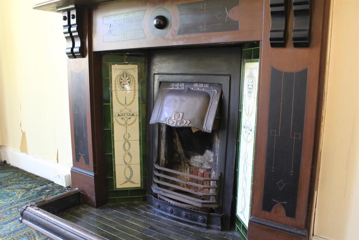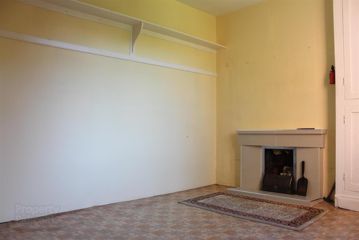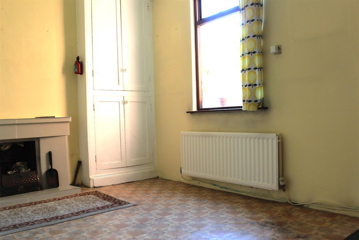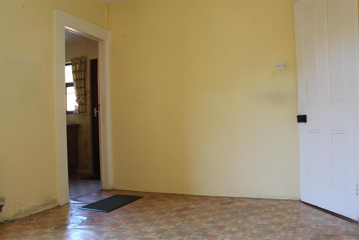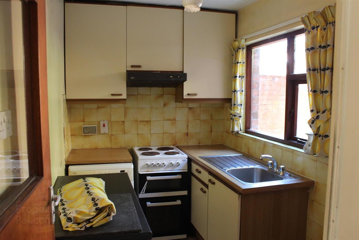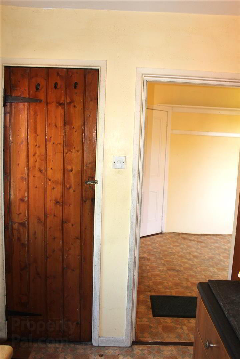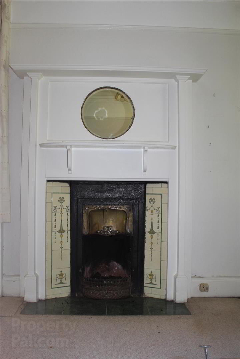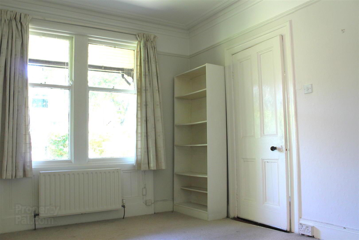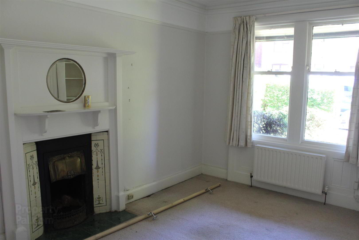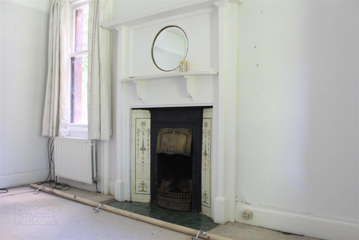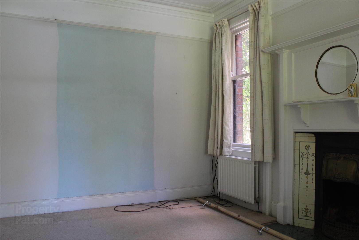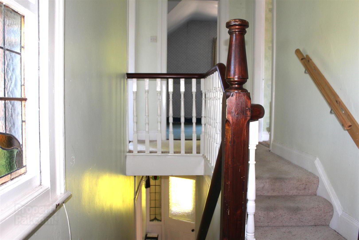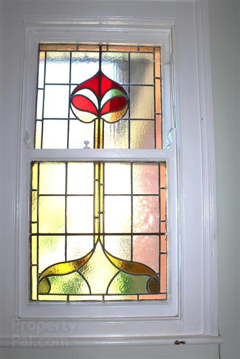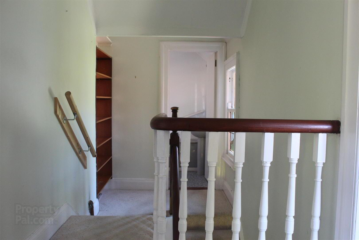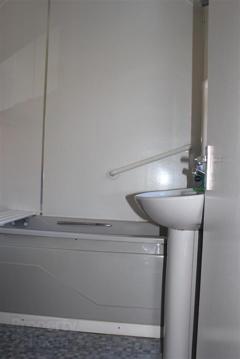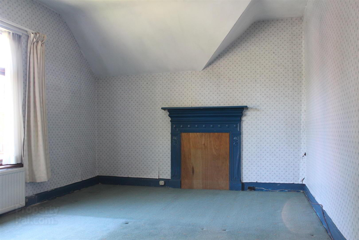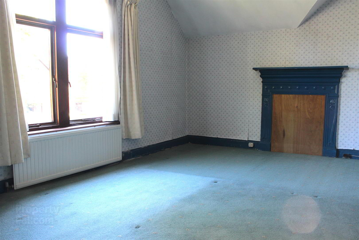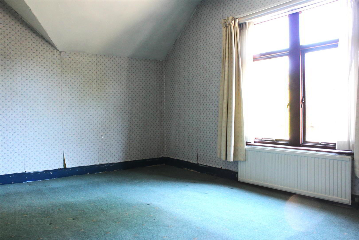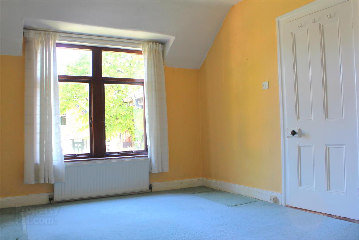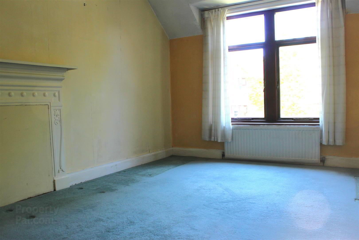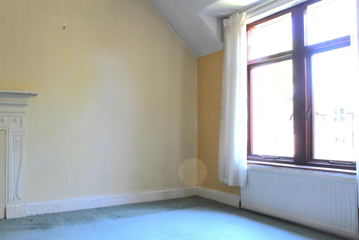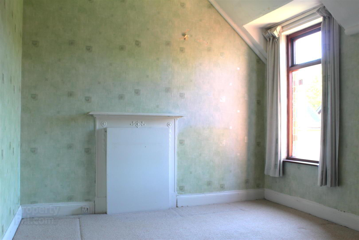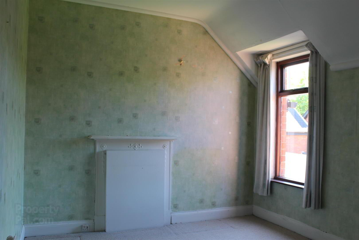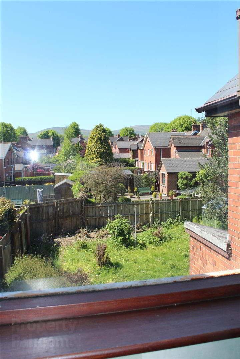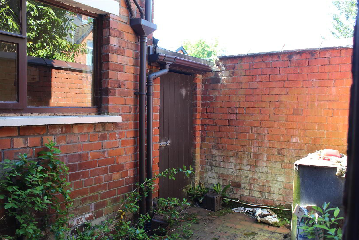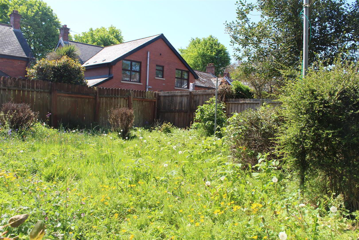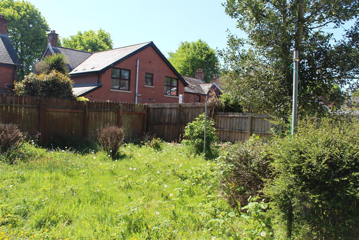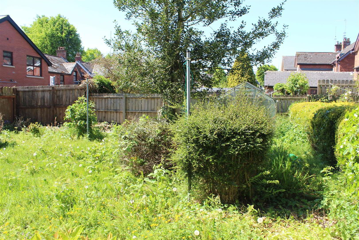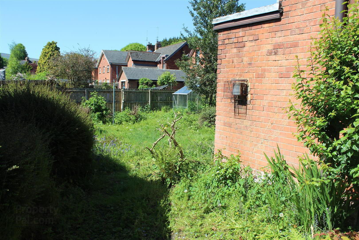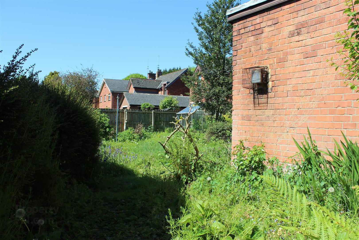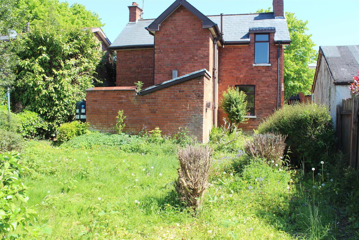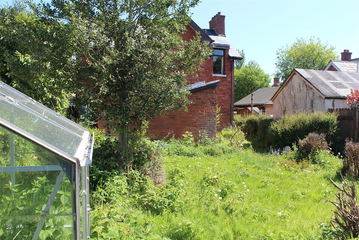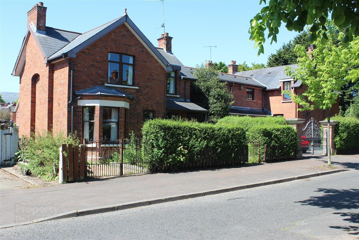48 Knutsford Drive,
Belfast, BT14 6LZ
3 Bed Detached House
Sale agreed
3 Bedrooms
1 Bathroom
2 Receptions
Property Overview
Status
Sale Agreed
Style
Detached House
Bedrooms
3
Bathrooms
1
Receptions
2
Property Features
Tenure
Leasehold
Energy Rating
Broadband
*³
Property Financials
Price
Last listed at Offers Around £195,000
Rates
£1,438.95 pa*¹
Property Engagement
Views Last 7 Days
332
Views Last 30 Days
5,446
Views All Time
20,102

Features
- Substantial detached family home in sought after location
- Three reception room, all three with open fireplace and one with bay window
- Kitchen with large storage cupboard and direct access to enclosed patio
- Three excellent bedrooms
- Bathroom
- Substantial South facing garden to the rear
- Private driveway for parking for at least two cars and on street parking
- Oil fired heating / single glazing / original features throughout
- In need of modernisation
- SOLD AS SEEN
HMK Property is delighted to introduce No.48 Knutsford Drive, Belfast to the sales market. This spacious residence exudes character and offers a range of potential purchasers a unique opportunity to acquire spacious accommodation that enjoys a superb location convenient to leading schools and transport routes amongst many amenities; including shops and restaurants on a beautiful tree lined street, Knutsford Drive. On the ground floor the accommodation comprises of three spacious reception rooms each with ornate open fireplace, kitchen with large walk-in storage cupboard and direct access to an enclosed rear yard and large south facing garden. On the first floor there are three large bedrooms along with family bathroom. Outside No.48 has a substantial south facing garden, perfect for outdoor dining during the summer months. At the front of the property there is a private driveway with off street parking for at least two cars and a small front garden area with shrubs and hedging. No. 48 Knutsford Drive is in need of modernisation, and is priced to reflect work required. We are expecting a high level of interest so to avoid disappointment contact HMK Property today on Tel: 02890397712.
- GROUND FLOOR
- Leading to...
- ENTRANCE PORCH
- A beautiful entrance hall leading to hallway and ground floor accommodation
- ENTRANCE HALL
- LIVING ROOM 4.03m x 3.16m (13'2" x 10'4")
- A large front living room with bay window (single glazing), cornice ceiling, dado rails, skirting and feature fireplace with tiled hearth and surround.
- LOUNGE 4.53m x 3.13m (14'10" x 10'3")
- A spacious lounge with dual aspect windows (single glazing), cornice ceiling, dado rails, skirting and feature fireplace with tiled hearth and surround.
- DINING AREA 3.96m x 2.90m (12'11" x 9'6")
- A large dining room with vinyl floor, built in storage cupboard and single glazed window overlooking a paved patio and a large south facing garden
- KITCHEN 3.02m x 1.82m (9'10" x 5'11")
- A partially tiled kitchen area with vinyl flooring, large storage cupboard and direct access to an enclosed rear yard.
- FIRST FLOOR
- Carpeted staircase, leading to landing
- BEDROOM ONE 4.93m x 3.30m (16'2" x 10'9")
- A large main bedroom with feature fireplace (boarded), overlooking the front of the property
- BEDROOM TWO 4.61m x 3.13m (15'1" x 10'3")
- A spacious second bedroom with dual aspect single glazed windows and feature fireplace (boarded)
- BEDROOM THREE 3.17m x 2.87m (10'4" x 9'4")
- An excellent third bedroom with fireplace (boarded) overlooking a large south facing garden and Cavehill
- BATHROOM 1.95m x 1.92m (6'4" x 6'3")
- A three piece bathroom suite, and hot-press
- OUTSIDE
- To the rear of the property there is a substantial south facing garden with greenhouse and enclosed patio area, just off the kitchen. To the front, there is a small patio area leading to an open porch and seating area, with the additional bonus of a private driveway for at least two cars and ample on street parking.


