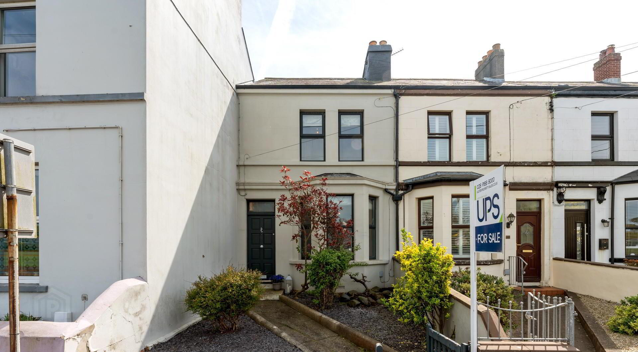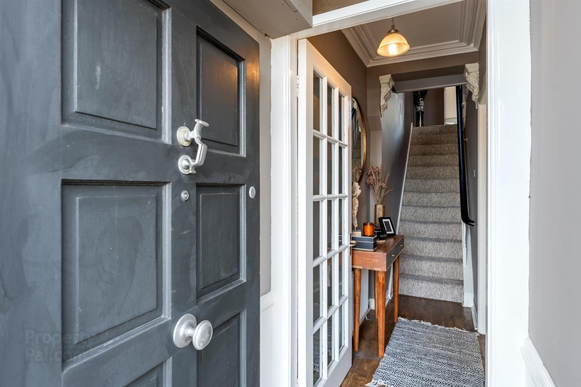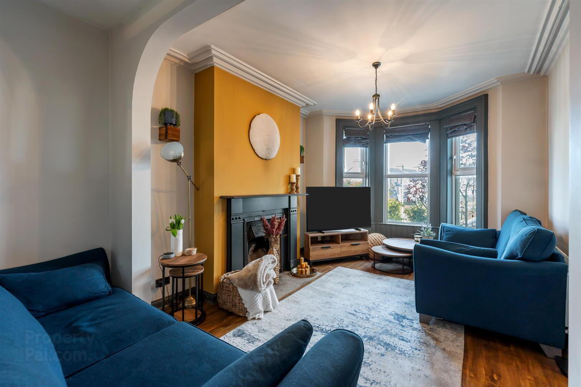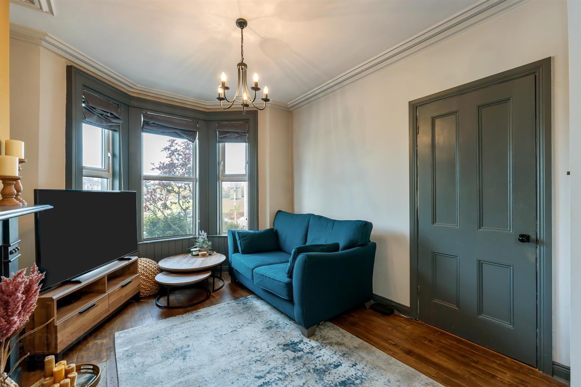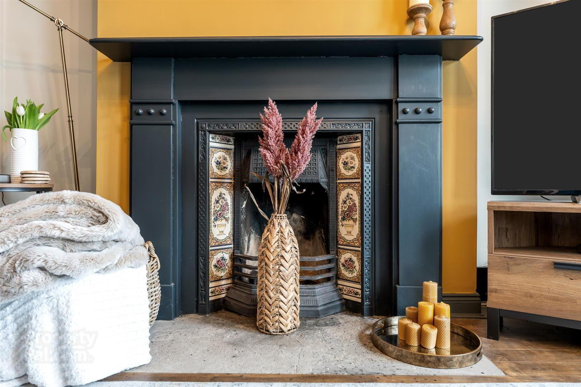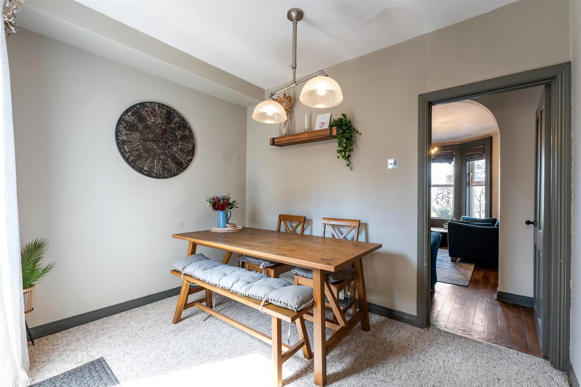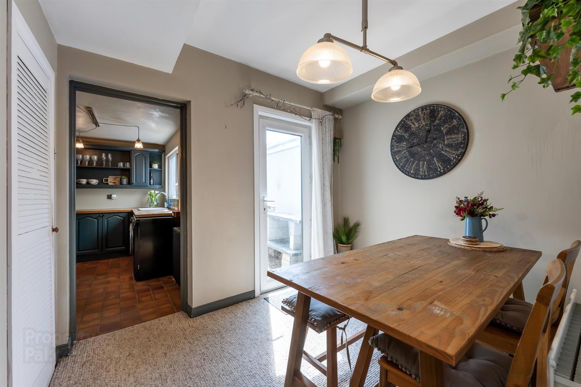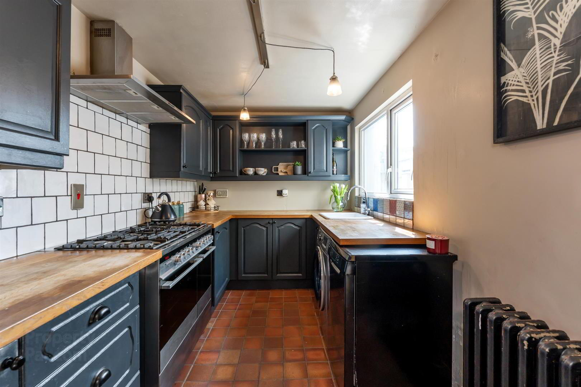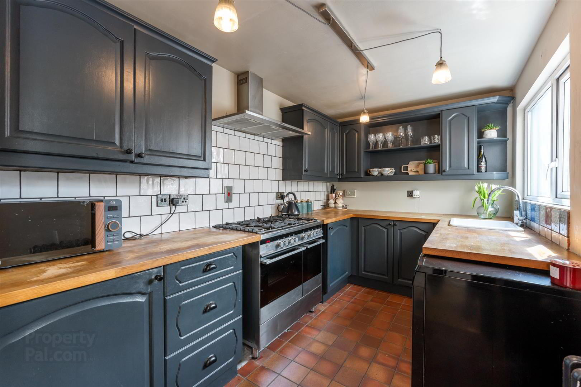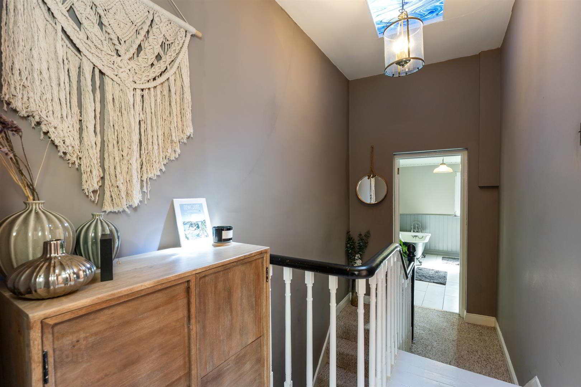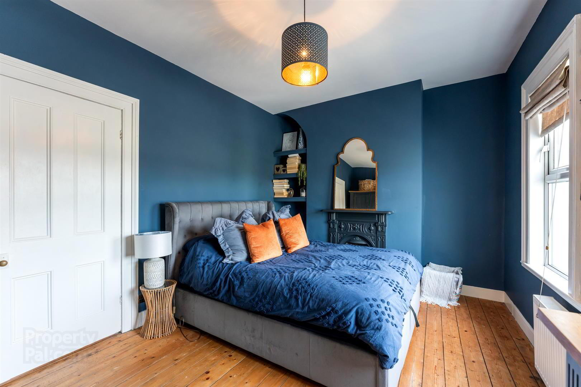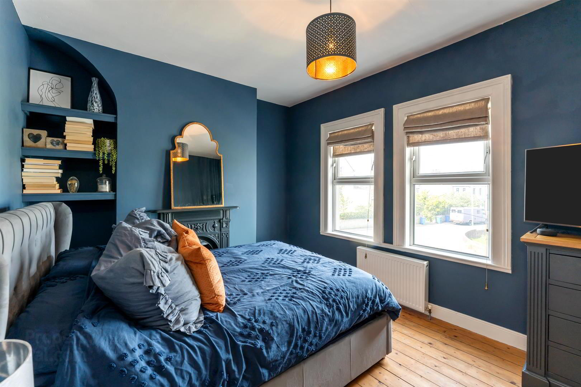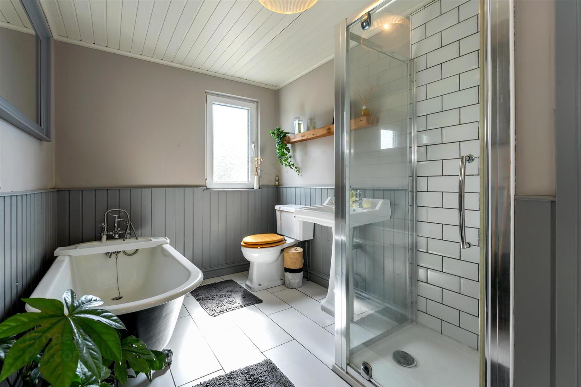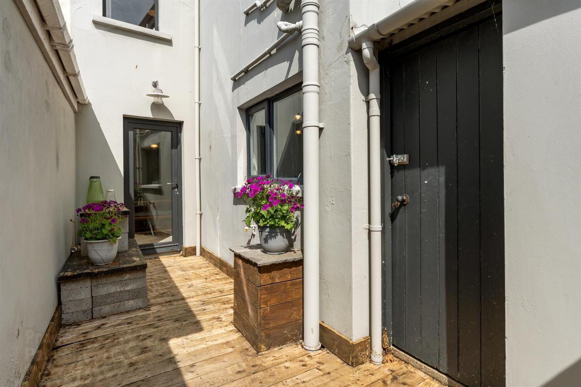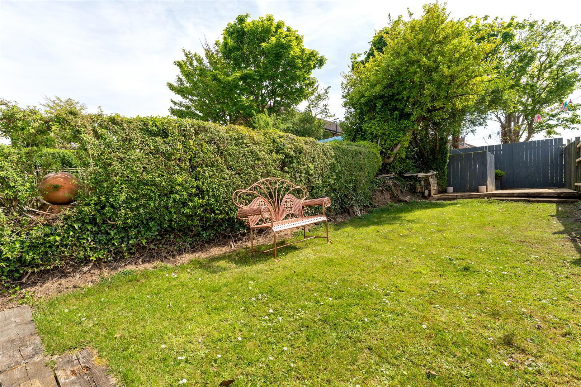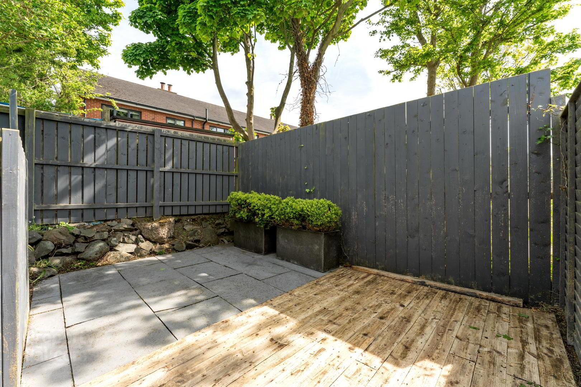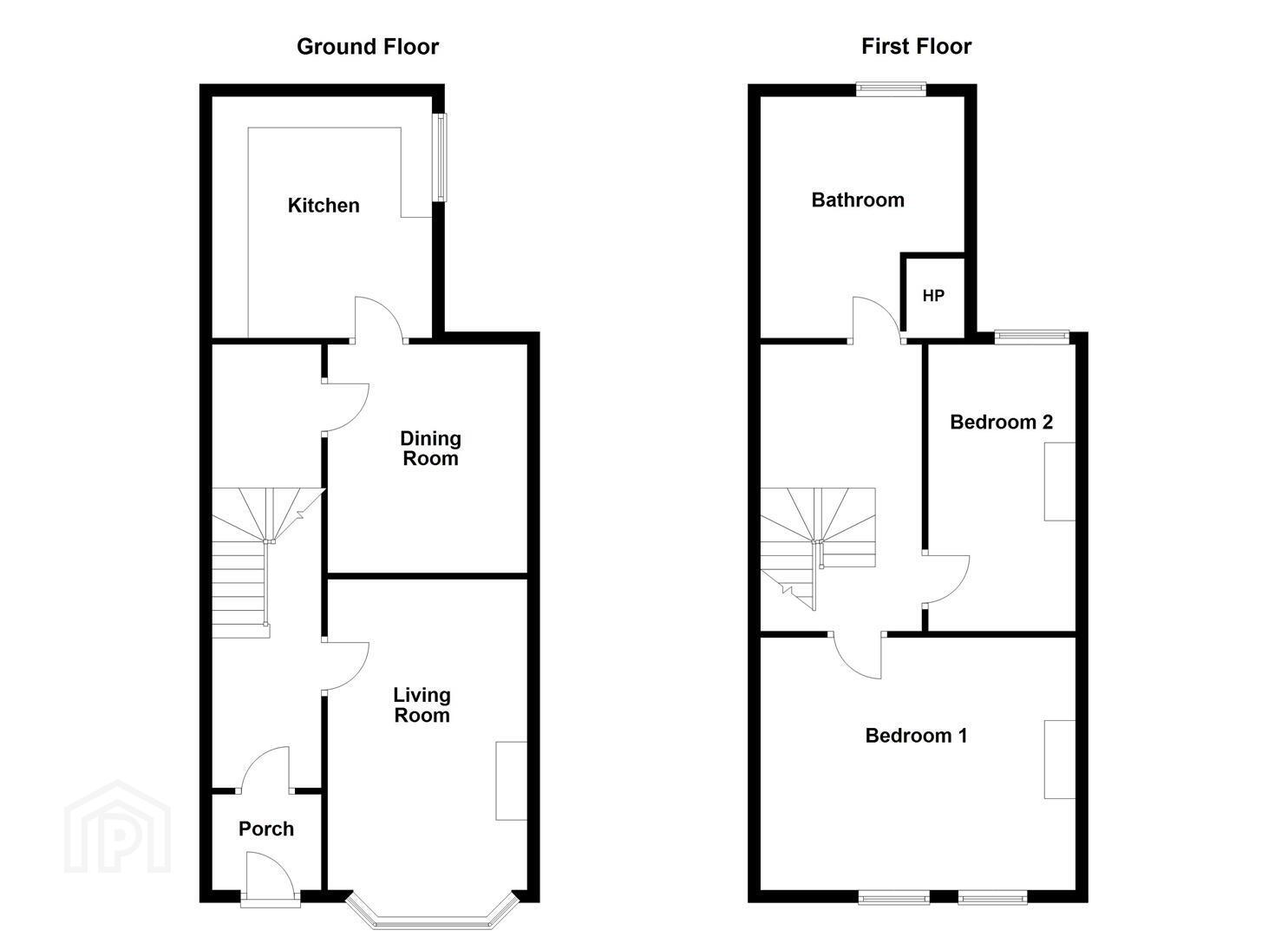48 Killaughey Road,
Donaghadee, BT21 0BL
2 Bed Terrace House
Offers Around £169,950
2 Bedrooms
1 Bathroom
1 Reception
Property Overview
Status
For Sale
Style
Terrace House
Bedrooms
2
Bathrooms
1
Receptions
1
Property Features
Tenure
Freehold
Energy Rating
Broadband Speed
*³
Property Financials
Price
Offers Around £169,950
Stamp Duty
Rates
£691.51 pa*¹
Typical Mortgage
Legal Calculator
In partnership with Millar McCall Wylie
Property Engagement
Views Last 7 Days
727
Views Last 30 Days
1,921
Views All Time
9,605
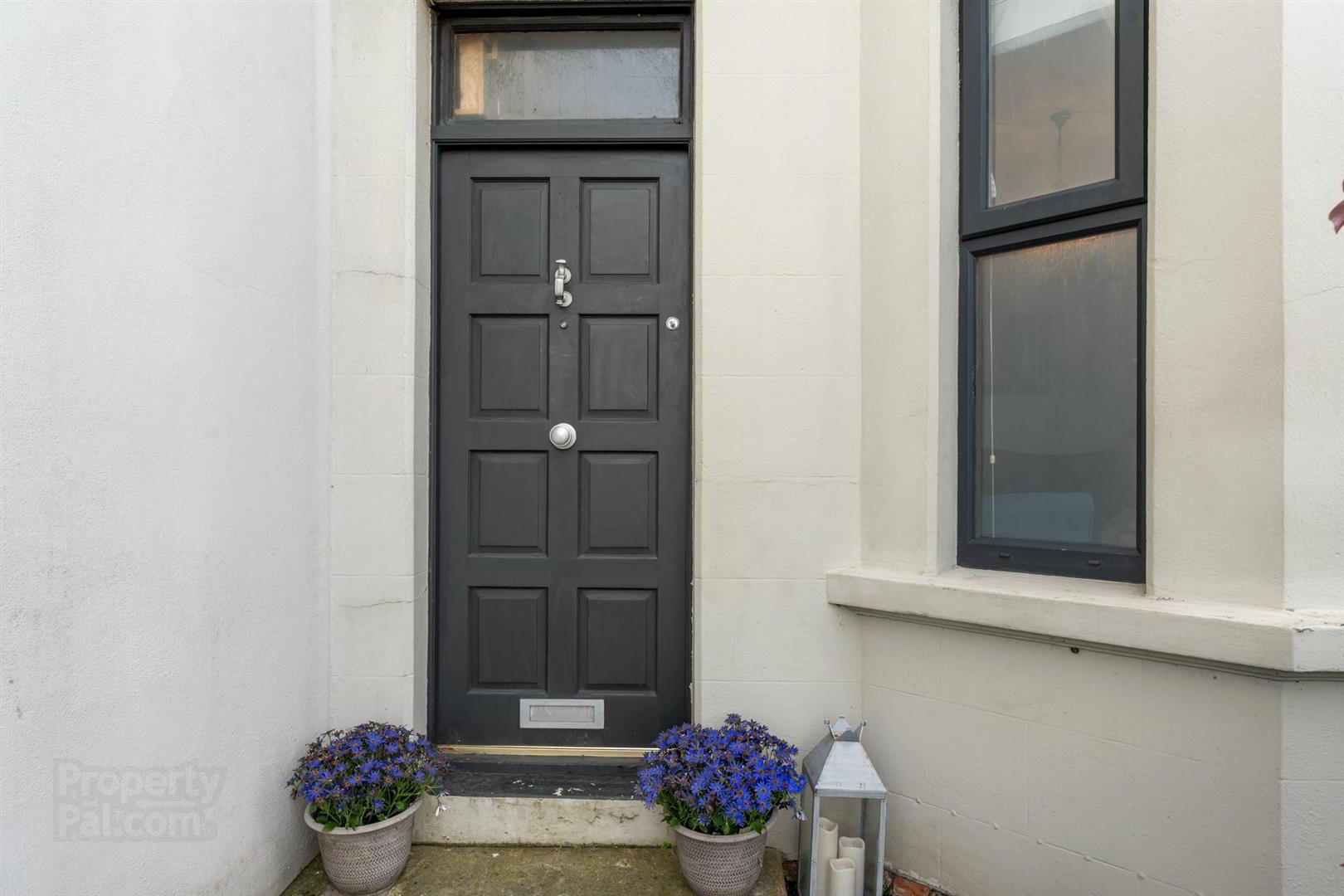
Additional Information
- Two Bedroom End Terrace Property On The Popular Killaughey Road
- Well Proportioned Kitchen With Range Of Integrated Appliances
- Many Period Features Throughout And Decorated To A Good Standard
- Oil Fired Central Heating And uPVC Double Glazed Windows
- Enclosed Rear Yard, Outhouse, Parking And Spacious Garden
- Within Walking Distance Of Local Amenities, Schools, The Seafront And Harbour
- Early Viewing Is Highly Recommended For This Charming Property In A Great Location
Upon entering, you will find a generous living room that flows seamlessly into a dining area, creating an ideal setting for family gatherings or quiet evenings. The well-appointed kitchen offers practicality and style, ensuring that culinary endeavours are a pleasure.
The first floor boasts two well-proportioned bedrooms, each providing a comfortable retreat. The large family bathroom, featuring a classic white suite, adds to the appeal of this lovely home, catering to the needs of modern living.
Outside, the rear of the property offers a delightful space for parking, alongside a lawn area perfect for enjoying the fresh air. An outhouse provides additional storage or potential for a workshop, while the entertaining areas invite you to host summer barbecues or simply unwind in your private outdoor sanctuary.
Conveniently located within walking distance to all local amenities, this property is also just a stone's throw from the stunning seafront, harbour, and promenade. Donaghadee is known for its friendly community and picturesque surroundings, making this home an ideal choice for those looking to embrace a relaxed coastal lifestyle. Whether you are a first-time buyer, a small family, or seeking a charming retreat, this terraced house on Killaughey Road is not to be missed.
- Accommodation Comprises:
- Entrance Porch
- Tiled flooring.
- Entrance Hall
- Wooden flooring.
- Living Room 4.98 x 3.20 (16'4" x 10'5")
- Bay window, open fireplace with cast iron surround and wooden mantle.
- Dining Room 3.14 x 2.41 (10'3" x 7'10")
- Space for dining, under stair storage, door to enclosed yard.
- Kitchen 3.51 x 2.16 (11'6" x 7'1")
- Range of high and low level units, wood laminate work surfaces, inset sink with mixer tap, plumbed for washing machine and dishwasher, integrated under counter fridge, space for range cooker, stainless steel extractor fan and hood, partially tiled walls, tiled floor.
- First Floor
- Landing
- Bathroom
- White suite comprising free standing bath with mixer tap, low flush w/c, pedestal wash hand basin with mixer tap, shower enclosure with wall mounted overhead shower and glass door, partially tiled walls, tiled floor, hot press with storage.
- Bedroom 1 3.56 x 3.16 (11'8" x 10'4")
- Double bedroom, feature fireplace with cast iron surround and mantle.
- Bedroom 2 3.55 x 2.33 (11'7" x 7'7")
- Wooden floor, feature fireplace with cast iron surround and mantle.
- Outside
- Rear yard: outside tap and light, decked area, boiler house with storage leading to:
Garden: area in stones, fully enclosed area in lawn, decked area with space for entertaining, gate for bin access, patio area, parking to rear. - As part of our legal obligations under The Money Laundering, Terrorist Financing and Transfer of Funds (Information on the Payer) Regulations 2017, we are required to verify the identity of both the vendor and purchaser in every property transaction.
To meet these requirements, all estate agents must carry out Customer Due Diligence checks on every party involved in the sale or purchase of a property in the UK.
We outsource these checks to a trusted third-party provider. A charge of £20 + VAT per person will apply to cover this service.
You can find more information about the legislation at www.legislation.gov.uk


