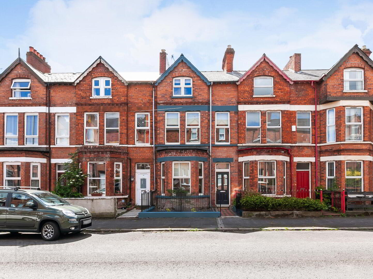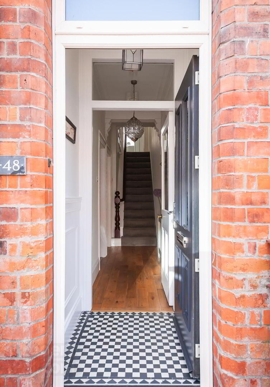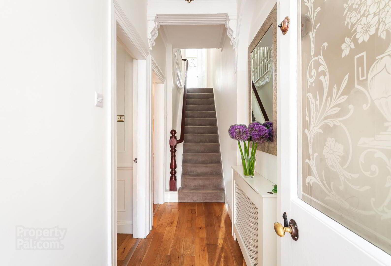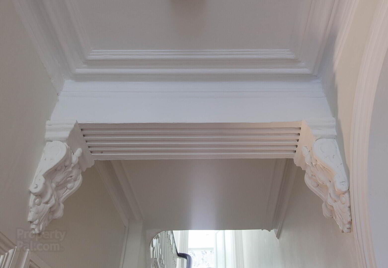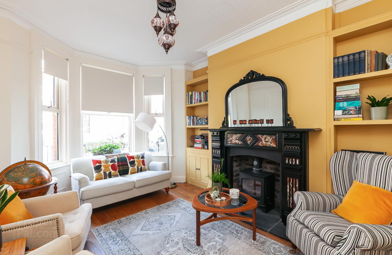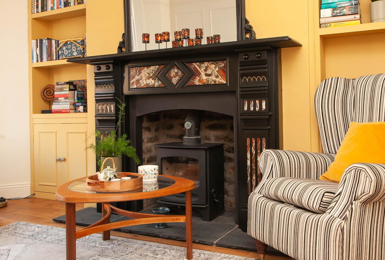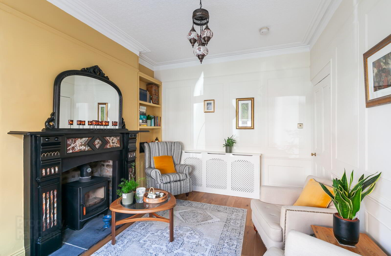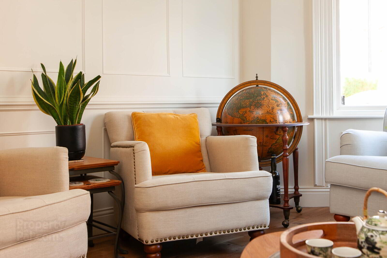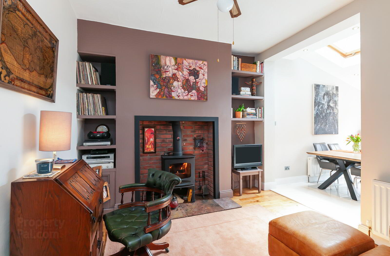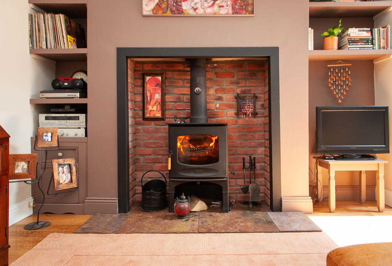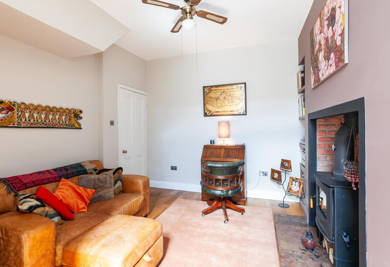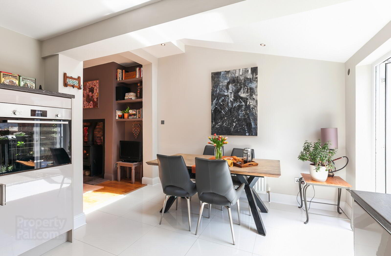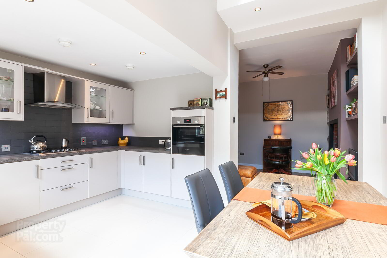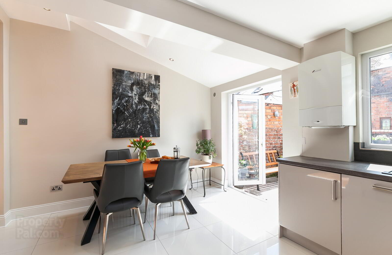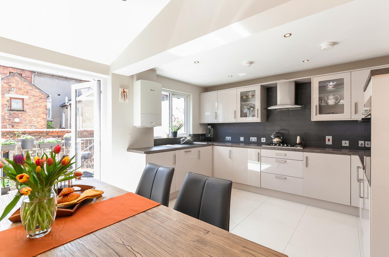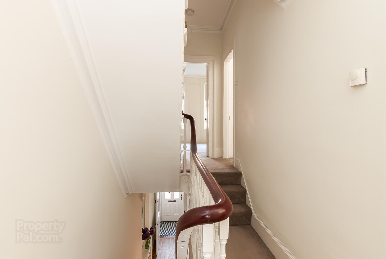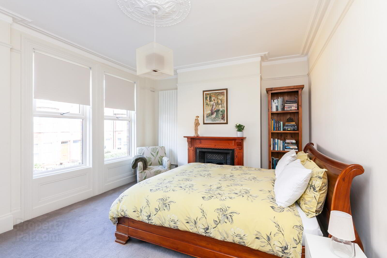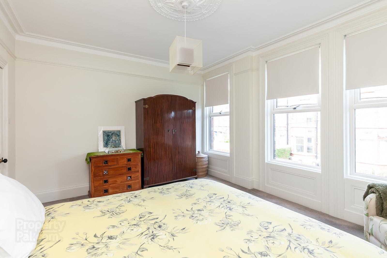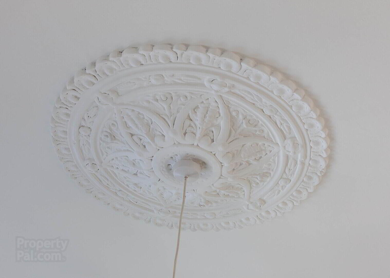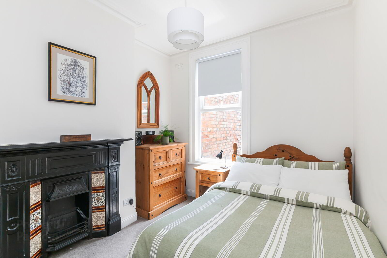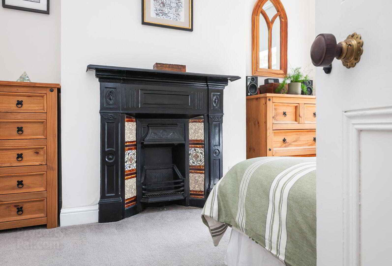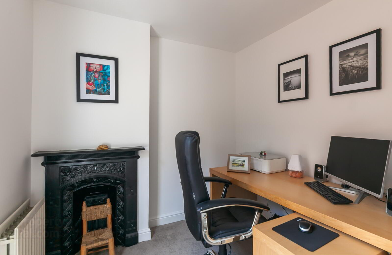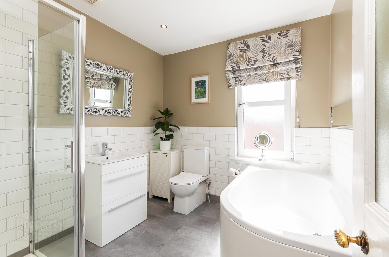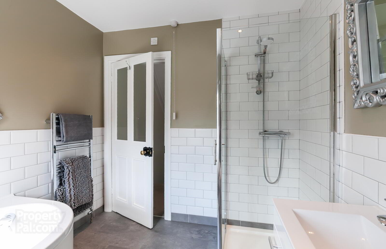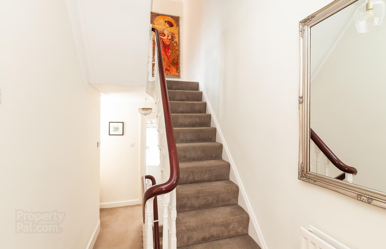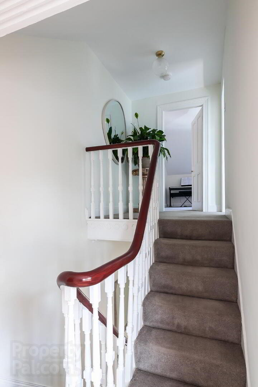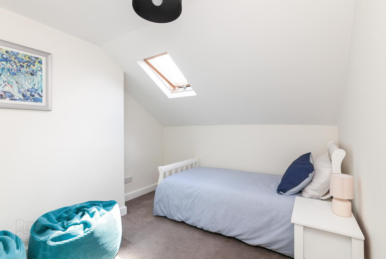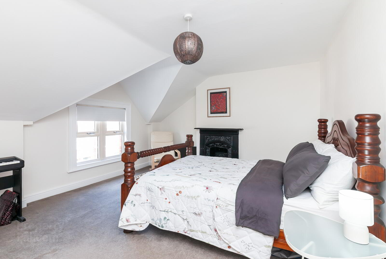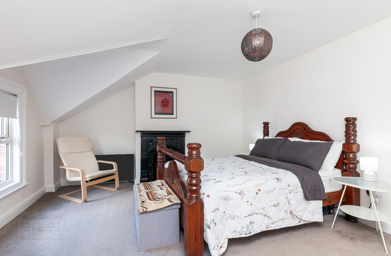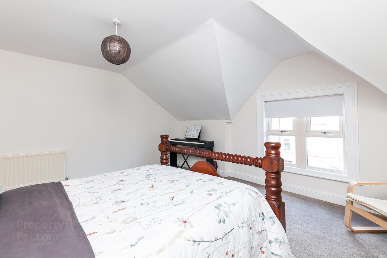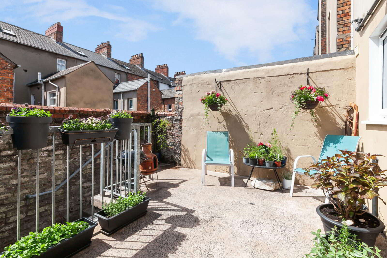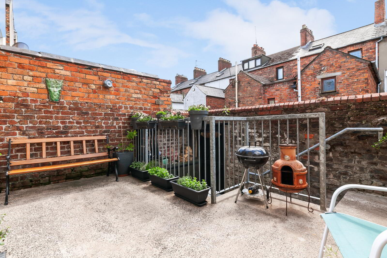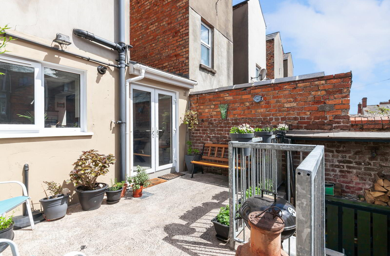48 Kansas Avenue,
Belfast, BT15 5AX
5 Bed Terrace House
Sale agreed
5 Bedrooms
1 Bathroom
2 Receptions
Property Overview
Status
Sale Agreed
Style
Terrace House
Bedrooms
5
Bathrooms
1
Receptions
2
Property Features
Tenure
Not Provided
Energy Rating
Heating
Gas
Broadband
*³
Property Financials
Price
Last listed at Offers Over £225,000
Rates
£1,247.09 pa*¹
Property Engagement
Views Last 7 Days
94
Views Last 30 Days
737
Views All Time
7,732
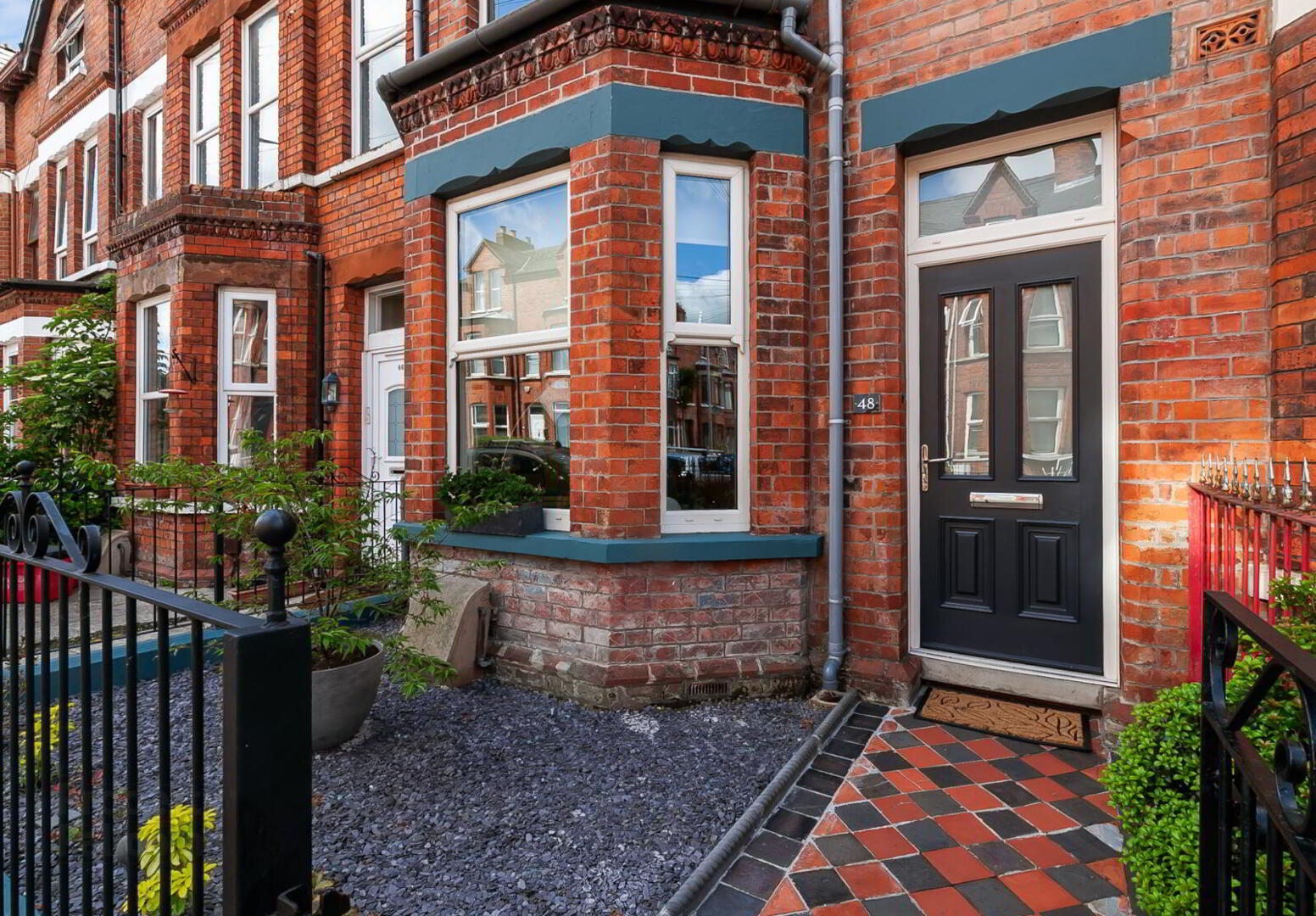
Additional Information
- 5 Bedrooms / 2 Reception Rooms
- Elegant entrance porch and hallway with original cornicing and decorative corbel
- Front reception with solid wood flooring, multi-fuel stove, bespoke wall panelling, built-in shelving & storage
- Second reception with multi-fuel stove, open to kitchen/dining area
- Bright and spacious kitchen/diner with garden access — perfect for entertaining
- Luxury family bathroom with separate bath and shower
- Period features throughout including feature fireplaces, picture rails and high ceilings
- Enclosed rear garden with patio area
- Versatile top floor — ideal for additional bedroom, home office or hobby space
- Convenient to schools, transport links, and Belfast city centre
- Gas boiler with zoned heating controls
- Ground Floor
- Front
- uPVC front door.
- Entrance Porch
- Tiled floor and wall panelling.
- Entrance Hallway
- Solid wood floor, corniced ceiling and ceiling corbels.
- Lounge
- 3.5m x 4.55m (11'6" x 14'11")
Feature bay window, corniced ceiling, solid wood flooring, panelled walls, built in storage/ bookshelves and multi fuel stove with original restored slate/marble effect fireplace. - Kitchen/ Living/ Dining
- 7.04m x 4.57m (23'1" x 15'0")
Range of high and low level units, built in oven, five ring gas hob and overhead extractor unit. Integrated dishwasher, integrated washing machine, integrated undercounter Bosche and Gorenje fridge and freezer, Silgranite black sink, Worcester boiler, tiled flooring in kitchen area and wooden floor to living area. Multifuel stove and built in shelves. Access to raised terrace via patio doors and large Velux skylight. - First Floor
- Landing
- Corniced ceiling.
- Bathroom
- Comprises of enclosed shower unit, ceramic bowl wash hand basin with vanity storage underneath, bath, low flush WC, chrome heated towel rail and extractor fan. Wired for an LED Mirror.
- Bedroom One
- 4.7m x 3.86m (15'5" x 12'8")
Feature fireplace, picture rail and wall mounted radiator. Ceiling rose and corniced ceiling. - Bedroom Two
- 3.33m x 2.87m (10'11" x 9'5")
Feature fireplace and corniced ceiling. - Second Floor
- Bedroom Five/ Study
- 2.3m x 2.54m (7'7" x 8'4")
Feature fireplace. - Bedroom Three
- 4.72m x 3.94m (15'6" x 12'11")
Feature fireplace. - Bedroom Four
- 3.33m x 2.9m (10'11" x 9'6")
Velux window. - Outside
- Enclosed rear yard with raised terrace and access from the kitchen.


