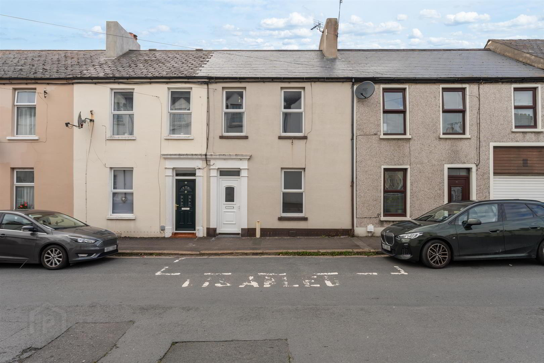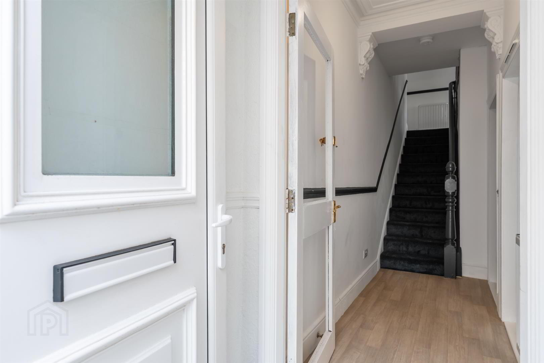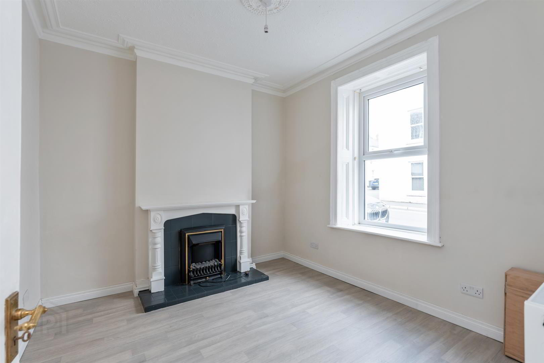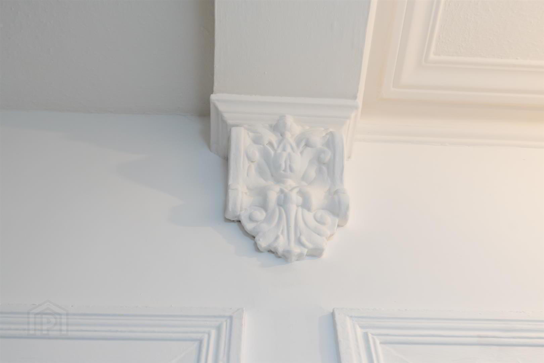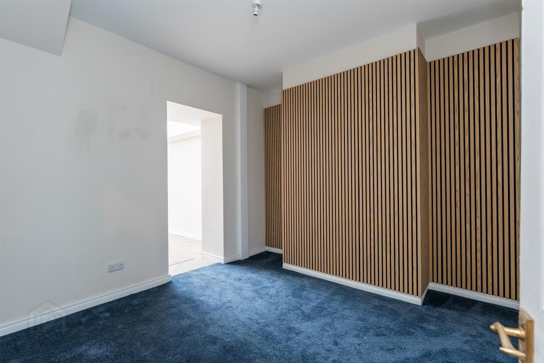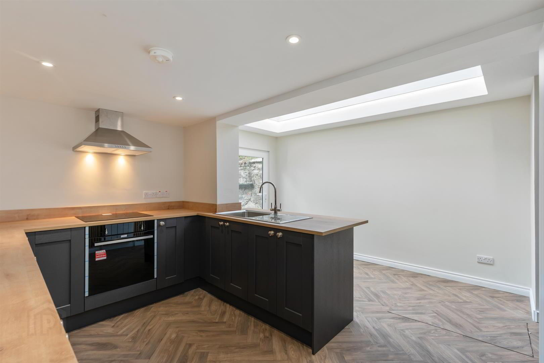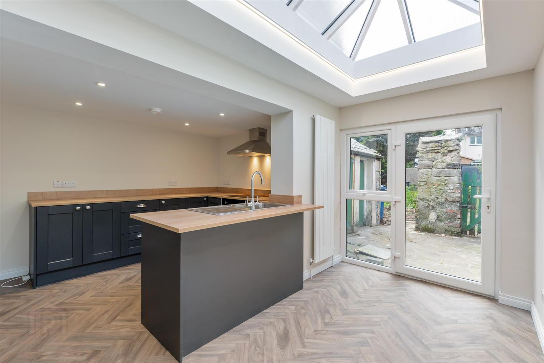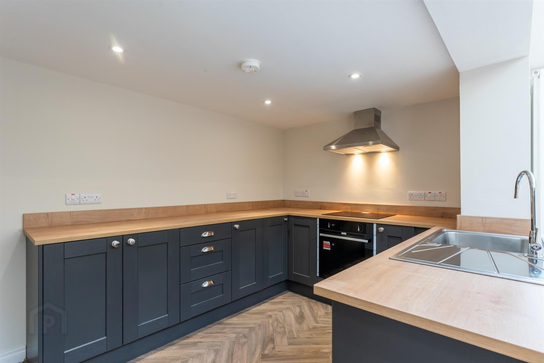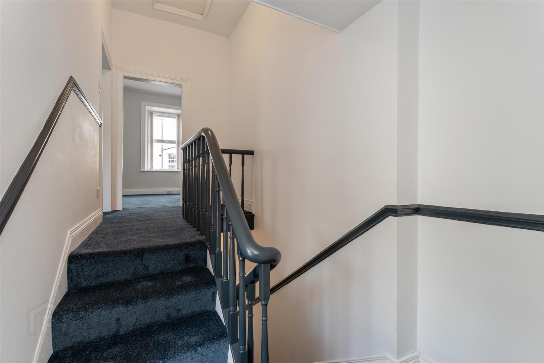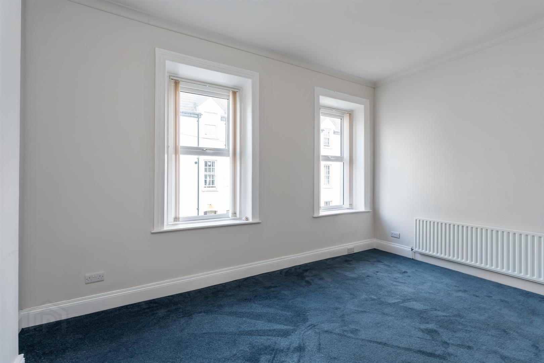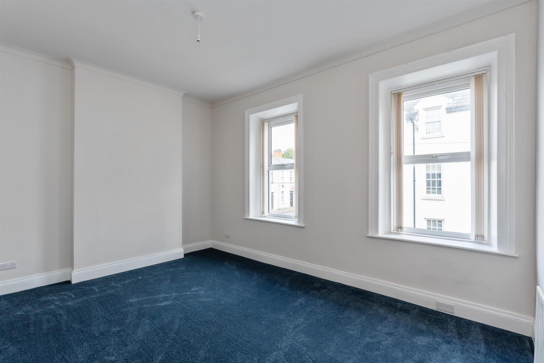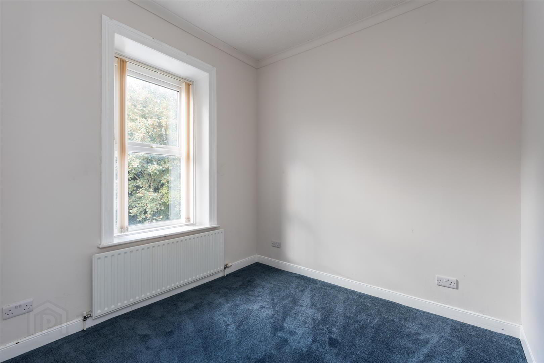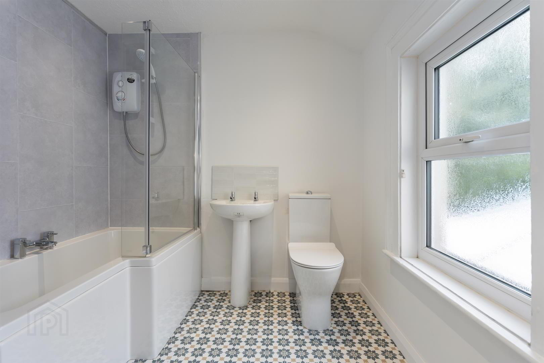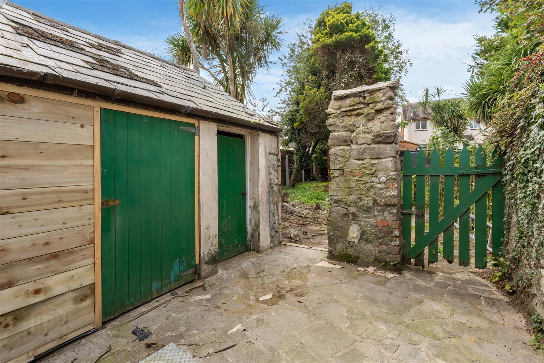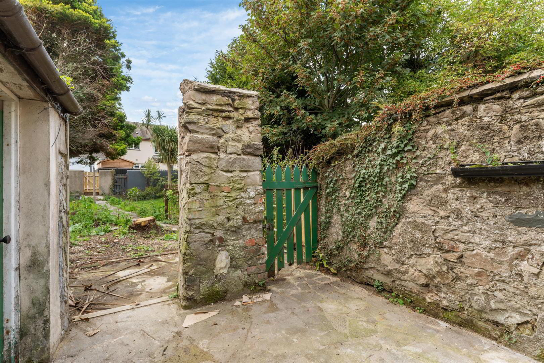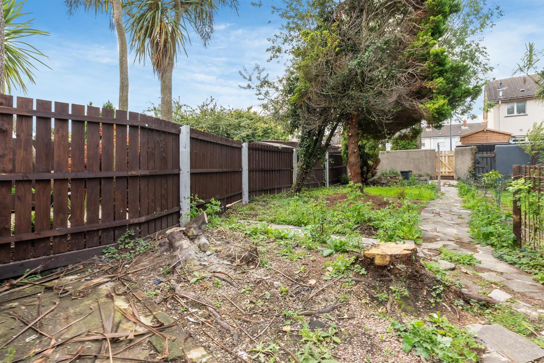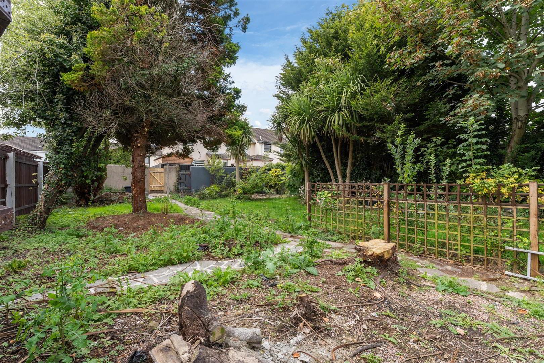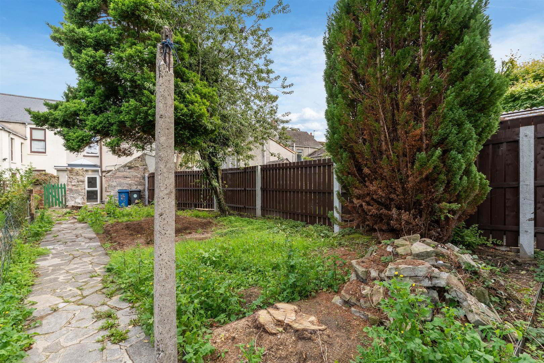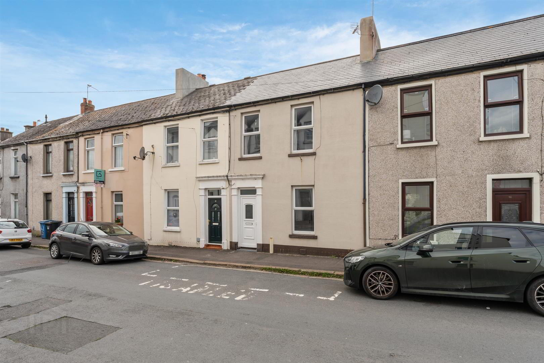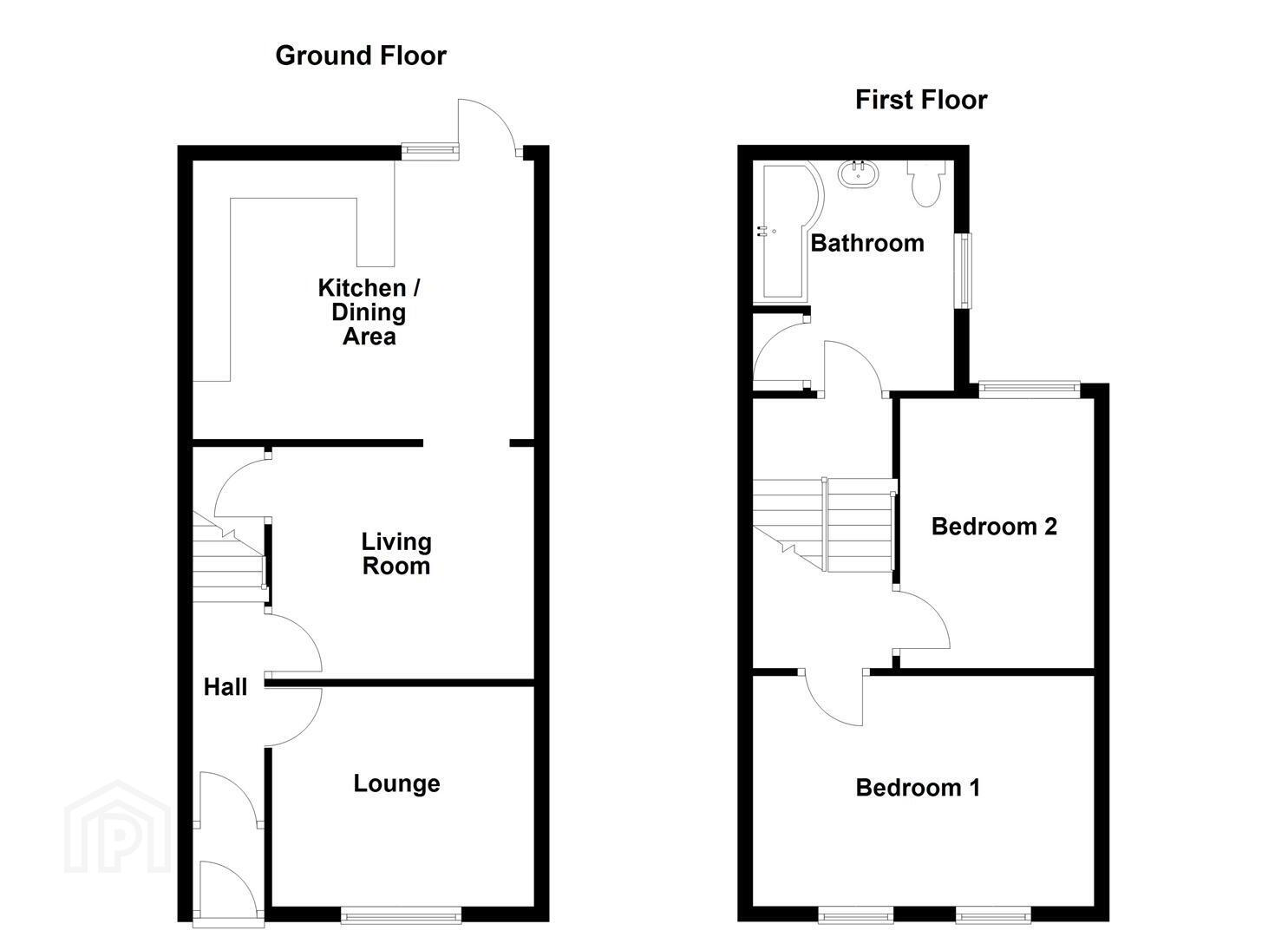48 James Street,
Newtownards, BT23 4DZ
2 Bed Mid-terrace House
Asking Price £139,950
2 Bedrooms
1 Bathroom
2 Receptions
Property Overview
Status
For Sale
Style
Mid-terrace House
Bedrooms
2
Bathrooms
1
Receptions
2
Property Features
Tenure
Freehold
Energy Rating
Broadband Speed
*³
Property Financials
Price
Asking Price £139,950
Stamp Duty
Rates
£763.04 pa*¹
Typical Mortgage
Legal Calculator
In partnership with Millar McCall Wylie
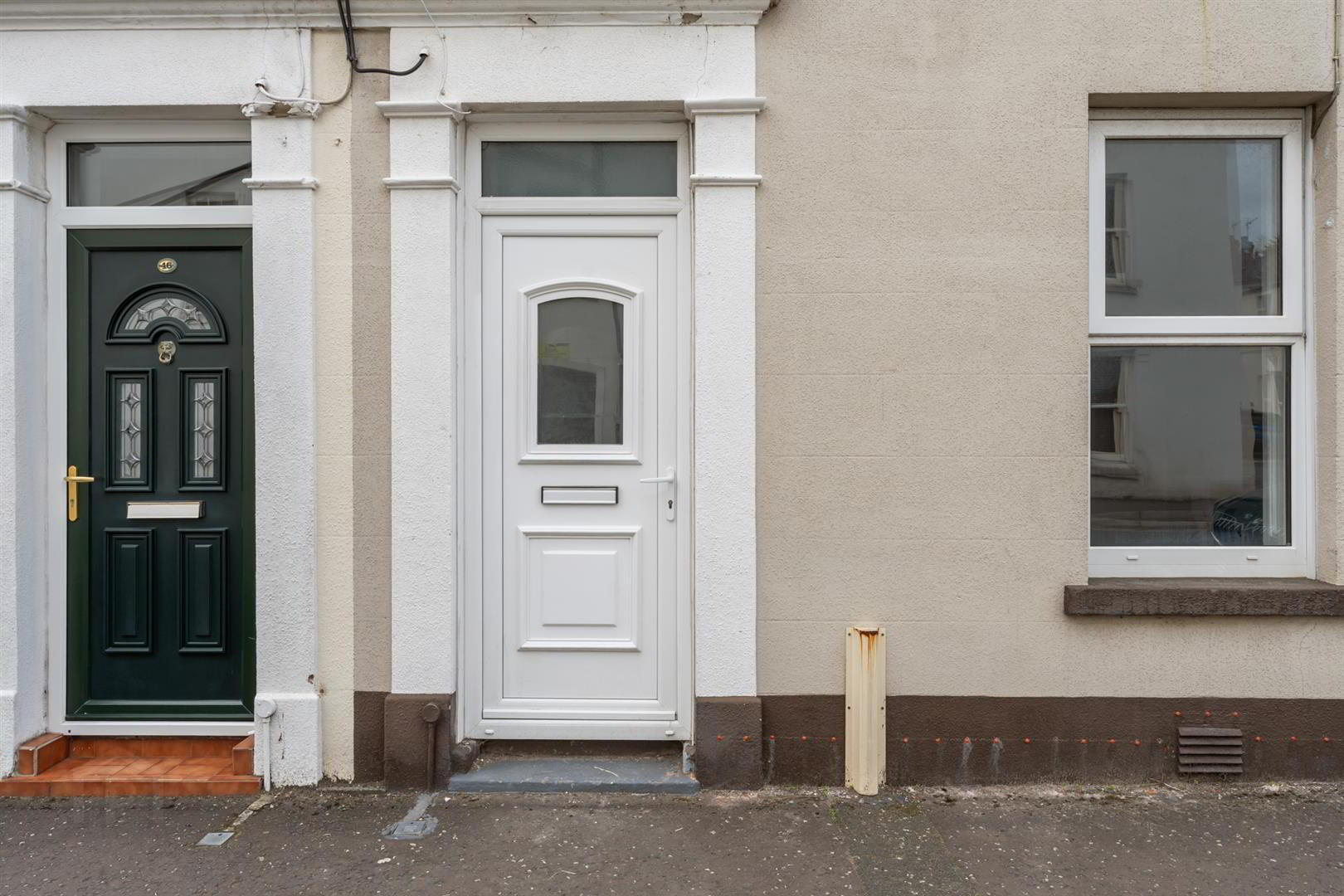
Additional Information
- Renovated Mid-Terraced Property Located In Newtownards Town Centre
- Lounge and Separate Living Room With Feature Wood Panelled Wall
- Newly Fitted Modern Kitchen Open To Dining Area With Roof Lantern
- Two Double Bedrooms And Large Modern Bathroom
- Large Garden With Yard, Outhouses, Lawn And Rear Access
- uPVC Double Glazed Windows And Gas Fired Central Heating
- Walking Distance To All Local Amenities. Perfect As A First Time Buy Or Investment Property
- No Onward Chain, Viewing Is Recommended For This Modern Property
Inside, the home boasts two well-proportioned double bedrooms and two welcoming reception rooms, providing versatile living space for relaxing or entertaining. A newly fitted kitchen with a stunning roof lantern to dining area adds contemporary style, complete with a range of sleek units designed to meet all your culinary needs.
Conveniently positioned within walking distance of local shops, cafés, and transport links, the property ensures easy access to everything the town has to offer.
Externally, a generous garden features a yard, lawn, and practical outhouses, perfect for storage or outdoor enjoyment. The added benefit of rear access enhances the property’s appeal.
With no onward chain, this home is ready to move into and enjoy. Early viewing is highly recommended to appreciate all that this charming property has to offer.
- Accommodation Comprises:
- Entrance Hall
- Laminate flooring. Corniced ceiling.
- Lounge 3.2 x 2.9 (10'5" x 9'6")
- Wood effect laminate flooring, feature electric fireplace with carved wooden surround and tiled hearth, corniced ceiling and ceiling rose.
- Living Room 3.5 x 3.1 (11'5" x 10'2")
- Feature wood panelled wall. Understair storage.
Open to: - Kitchen / Dining Area 4.4 x 3.7 (14'5" x 12'1")
- Modern range of low level units with wood effect laminate work surfaces and upstands, breakfast bar area, single drainer stainless steel sink unit with mixer tap, integrated oven and four ring hob, stainless steel extractor hood, recessed spotlighting and herringbone effect vinyl flooring. Space for dining with large roof lantern, feature column radiator and patio door to rear garden.
- First Floor
- Landing
- Bedroom 1 4.5 x 3.4 (14'9" x 11'1")
- Double room.
- Bedroom 2 2.7 x 2.7 (8'10" x 8'10")
- Double room.
- Bathroom
- Modern white suite comprising panelled bath with mixer tap, overhead electric shower, glazed shower screen and tiled surround. Low flush wc, pedestal wash hand basin with mixer tap, tiled splashback and vinyl flooring.
- Outside
- Rear yard with access to two outhouses, leading to area in lawn with mature shrubs and trees and access to the rear.


