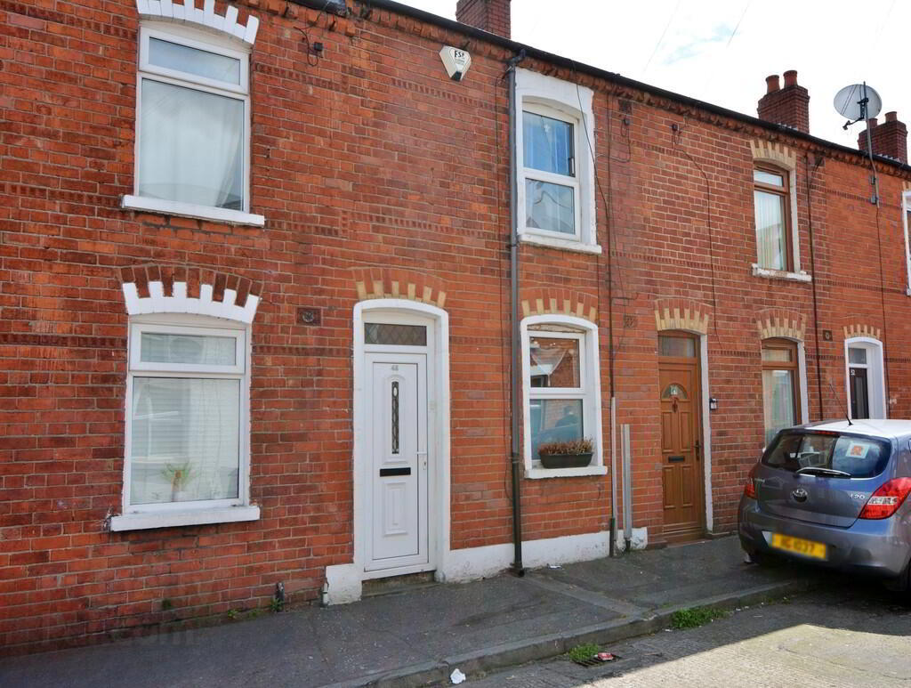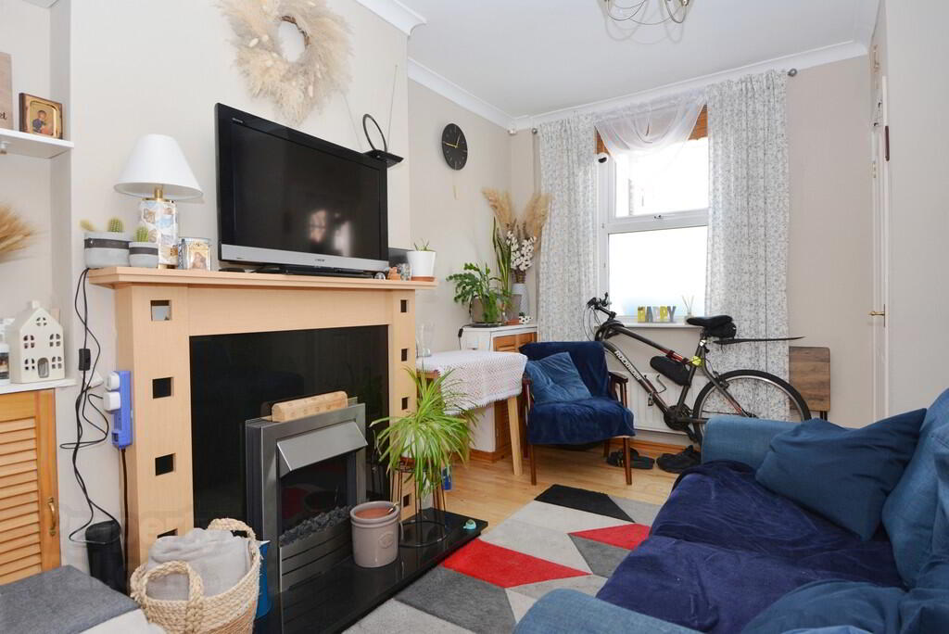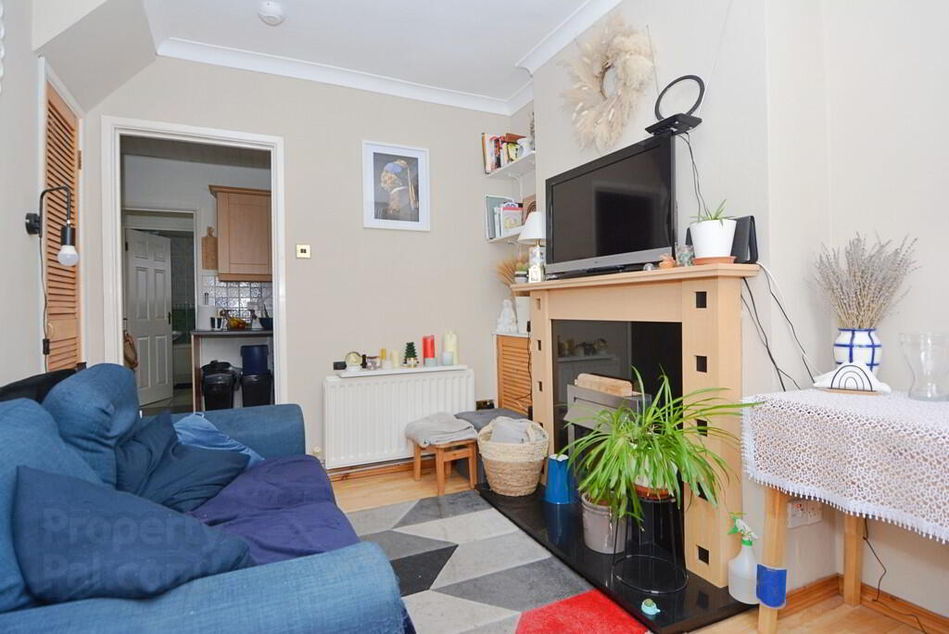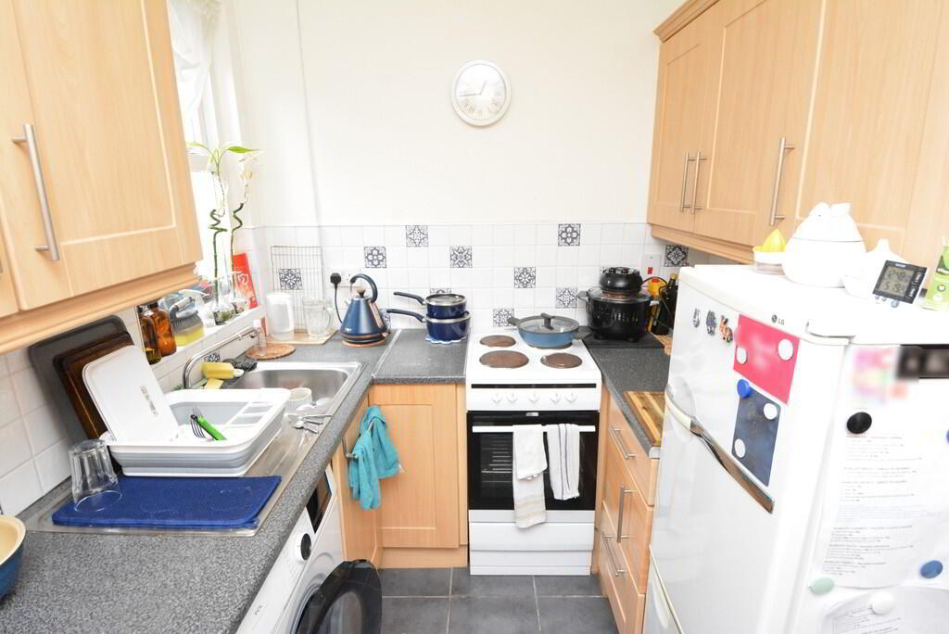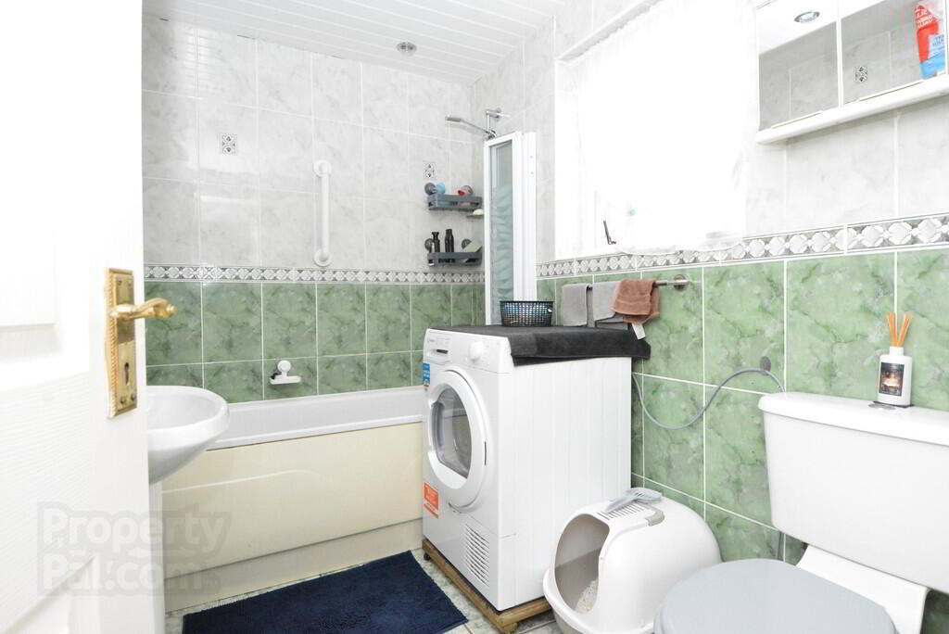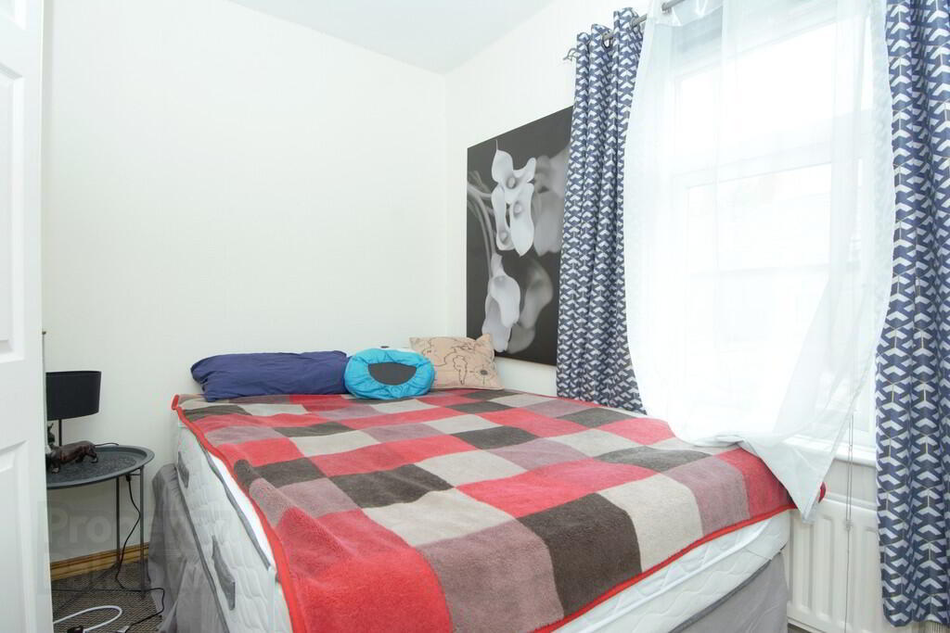48 Fortuna Street,
Donegall Road, Belfast, BT12 5PL
2 Bed Mid-terrace House
Sale agreed
2 Bedrooms
1 Bathroom
1 Reception
Property Overview
Status
Sale Agreed
Style
Mid-terrace House
Bedrooms
2
Bathrooms
1
Receptions
1
Property Features
Tenure
Not Provided
Energy Rating
Broadband
*³
Property Financials
Price
Last listed at Offers Over £99,950
Rates
£671.51 pa*¹
Property Engagement
Views Last 7 Days
35
Views Last 30 Days
429
Views All Time
3,181
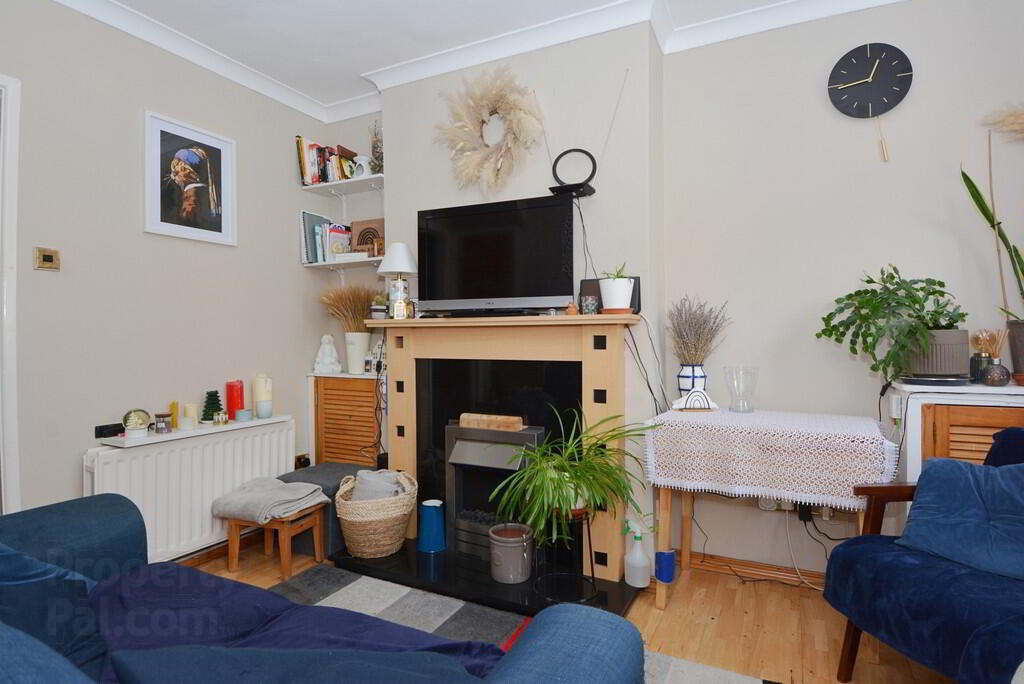
Features
- Mid Terrace Property in a Prime Location
- Generous Lounge
- Fitted Kitchen
- 2 Bedrooms
- Bathroom with White Suite
- Double Glazing /Gas Fired Central Heating
- Well Presented Throughout/Enclosed Rear Yard
- Ideal for Investors or Owner Occupiers
- Highly Convenient Location for Public Transport and Motorway Access
- Close to Belfast City Hospital & City Centre
The property is well presented by the current owner and offers spacious accommodation which comprises a good sized lounge, fitted kitchen and bathroom on the ground floor. In addition there are two bedrooms on the first floor. The property also benefits from gas fired central heating and double glazed windows.
Convenient to a range of amenities including shops and public transport, whilst remaining close to motorway links, Belfast City & Royal Hospitals and Belfast city centre. This fine property can only be fully appreciated on internal inspection.
uPVC double glazed front door to..
ENTRANCE HALL
LOUNGE 11' 6" x 8' 7" (3.51m x 2.62m) Wood flooring, fireplace, under stairs storage
KITCHEN 11' 1" x 6' 8" (3.38m x 2.03m) Range of high and low level units, work surfaces, single drainer stainless steel sink unit with mixer tap, space for cooker, tiled floor, part tiled walls, panelled ceiling with low voltage spots
INNER HALLWAY Tiled floor, external access
BATHROOM White suite comprising panelled bath with mixer tap and shower attachment, low flush wc, pedestal wash hand basin, fully tiled walls, panelled ceiling with low voltage spots, tiled floor
1ST FLOOR
LANDING
BEDROOM 11' 4" x 9' 6" (3.45m x 2.9m) Built in robes with storage and gas fired boiler
BEDROOM 9' 3" x 6' 6" (2.82m x 1.98m) Built in mirror fronted robes
OUTSIDE Enclosed rear yard


