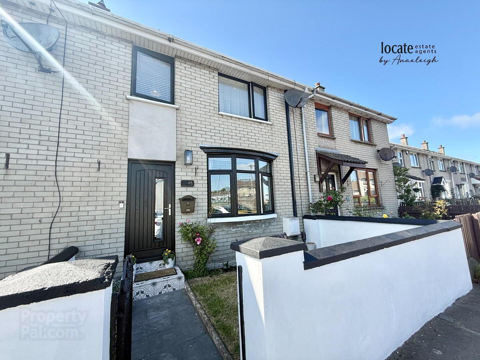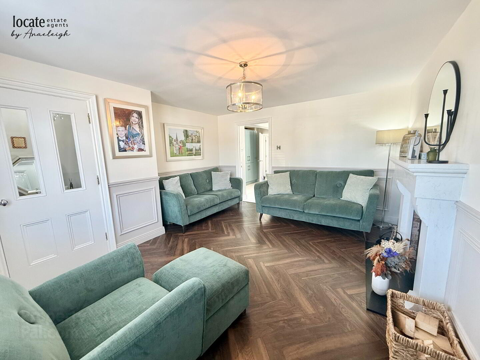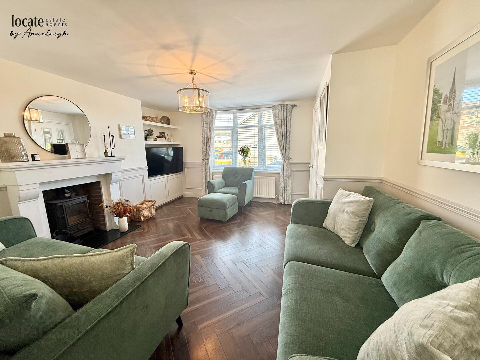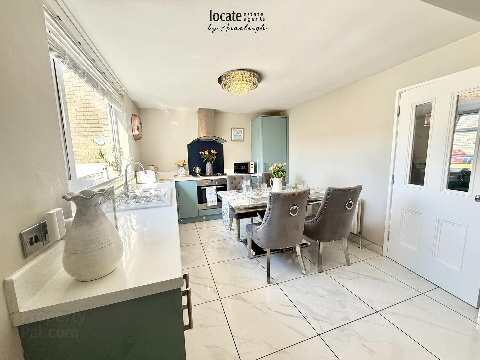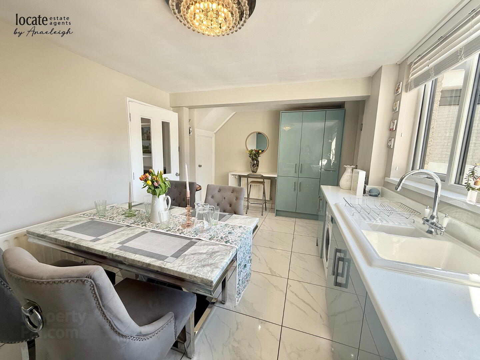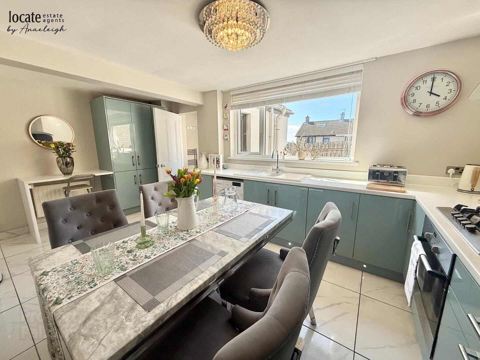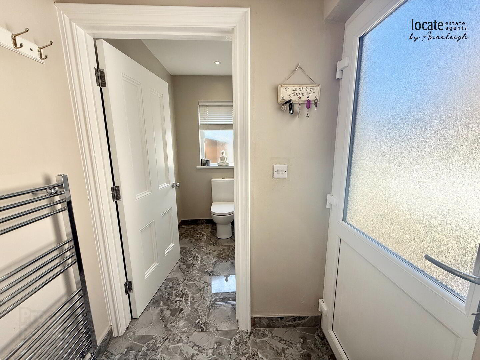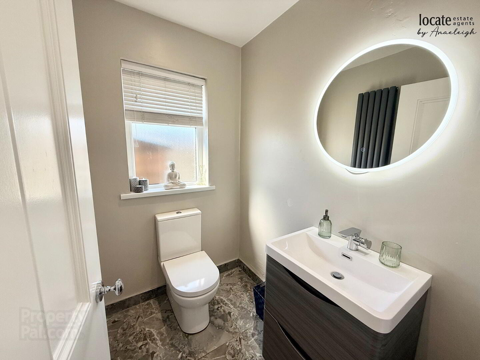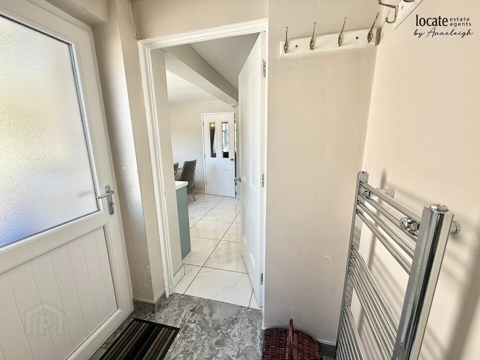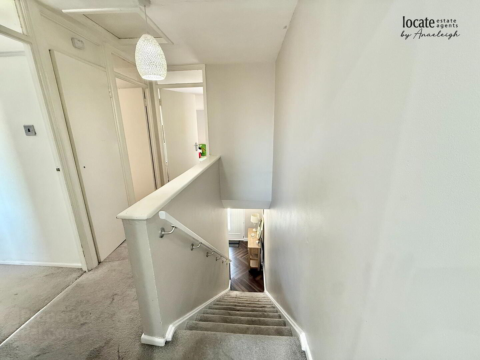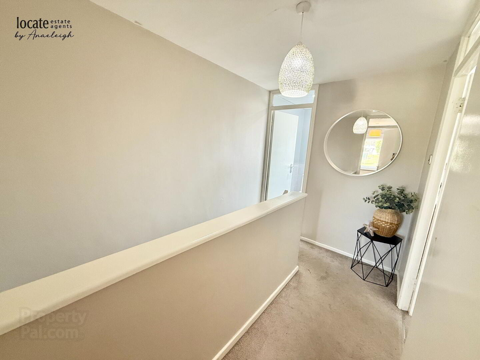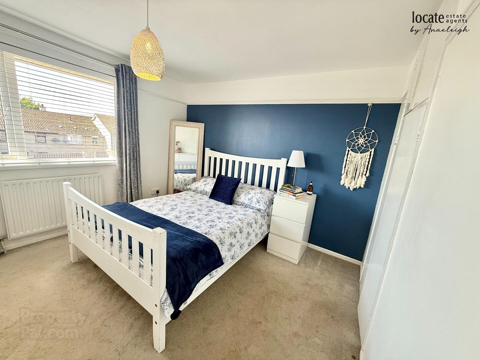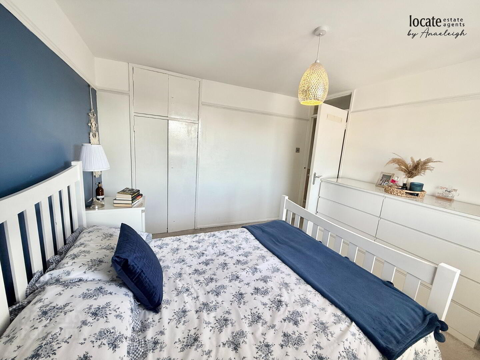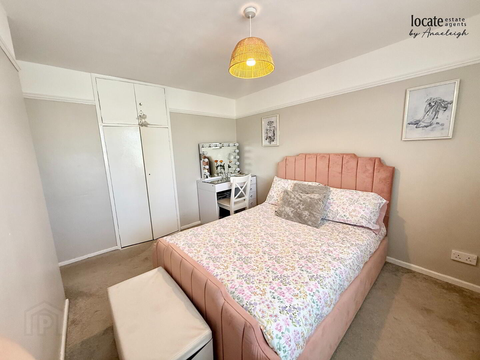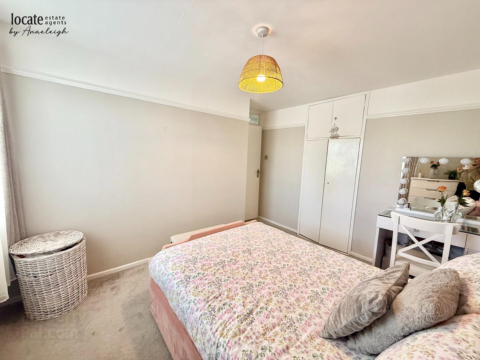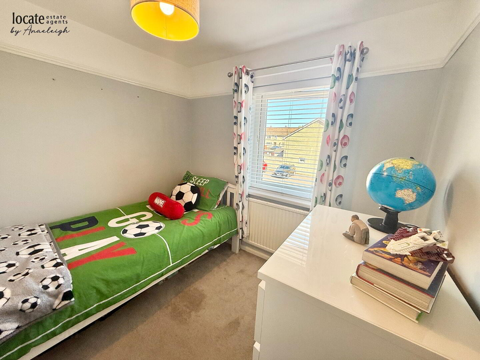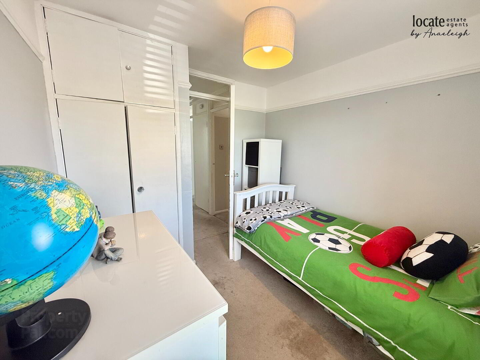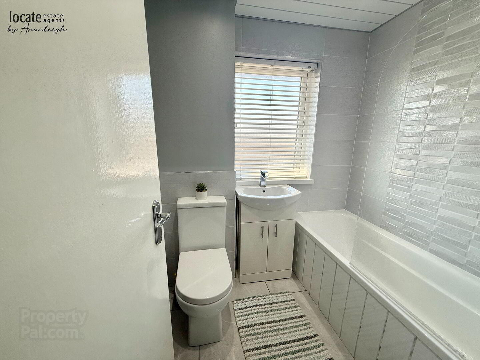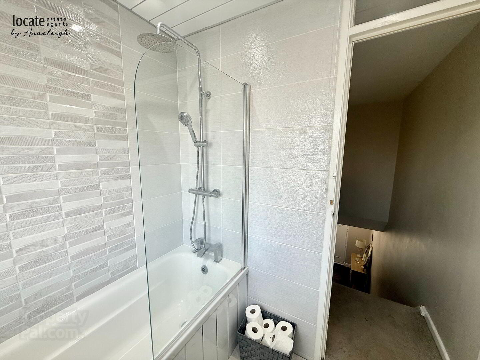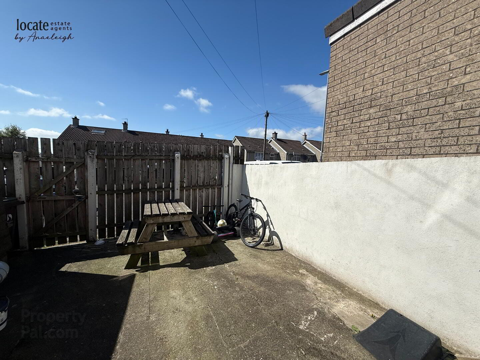48 Drumleck Gardens,
Shantallow, Derry, BT48 8ET
3 Bed Mid-terrace House
Sale agreed
3 Bedrooms
2 Bathrooms
1 Reception
Property Overview
Status
Sale Agreed
Style
Mid-terrace House
Bedrooms
3
Bathrooms
2
Receptions
1
Property Features
Tenure
Not Provided
Heating
Gas
Broadband Speed
*³
Property Financials
Price
Last listed at Asking Price £155,000
Rates
£933.04 pa*¹
Property Engagement
Views Last 7 Days
89
Views Last 30 Days
399
Views All Time
7,751
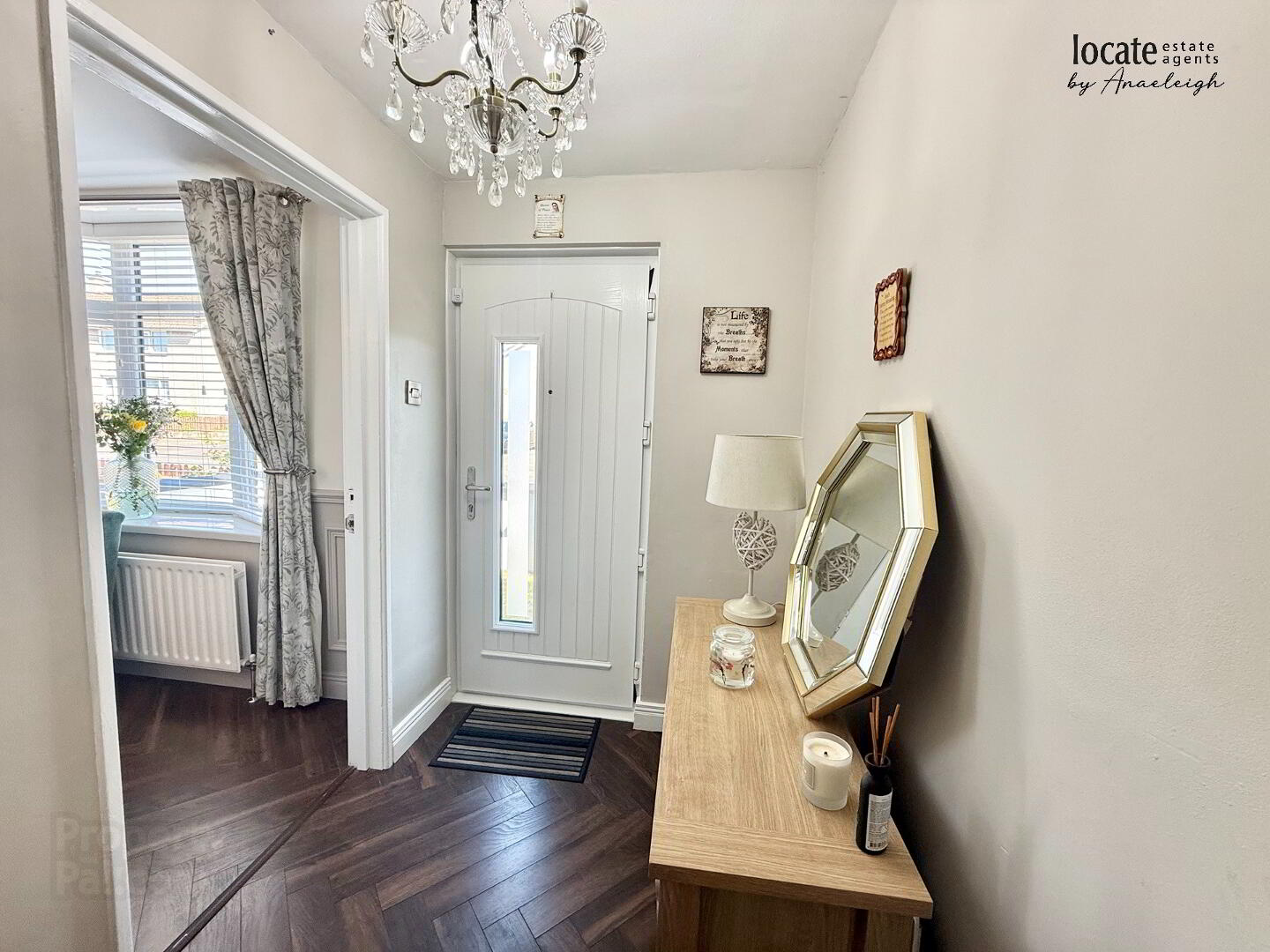
Additional Information
- 3 bedroom mid-terrace home
- Gas central heating
- uPVC double glazed windows & doors
- Blinds included in sale
- Front& rear gardens
- Viewing by appointment only
- Completion timeline dependent on onward chain
For Sale 3 Bedrooms 2 Bathrooms 1 Reception£155,000Back to ResultsSlideshowPrint DetailsArea MapStreet ViewArrange a ViewingEmail a FriendAdd to Shortlist48, Drumleck Gardens, Shantallow, Cityside, Derry, BT48 8ET - £155,0003 bedroom mid-terrace homeGas central heatinguPVC double glazed windows & doorsBlinds included in saleFront& rear gardensViewing by appointment onlyCompletion timeline dependent on onward chain
Arrange a ViewingFirst Name *Last Name *Telephone *Email *CommentsSubmit
Ground Floor
Entrance Hall
With Herringbone style laminated wooden floor
Lounge
14'5" x 12'9" (4.39m x 3.89m)
Multi-fuel stove set in fireplace surround, half wall panelling, Herringbone laminated wooden floor
Kitchen
17'5" x 10'4" (5.31m x 3.15m)
Low level units, white porcelin sink with mixer tap, hob, oven & extractor fan, integrated fridge/freezer, plumbed for washing machine, tiled floor, understair storage
Back Porch
With tiled floor, back door to rear
Downstairs WC
With wc, wash hand basin, tiled floor
First Floor
Landing
With carpet
Bedroom 1
10'9" x 10'6" (3.28m x 3.20m)
Built in wardrobe, carpet
Bedroom 2
11'10" x 9'0" (3.61m x 2.74m)
Carpet
Bedroom 3
8'11" x 8'0" (2.72m x 2.44m)
Carpet
Bathroom
Bath with shower over head, wc, wash hand basin, tiled floor, half tiled walls
Exterior Features
-
Resr garden
-
Outside light & tap


