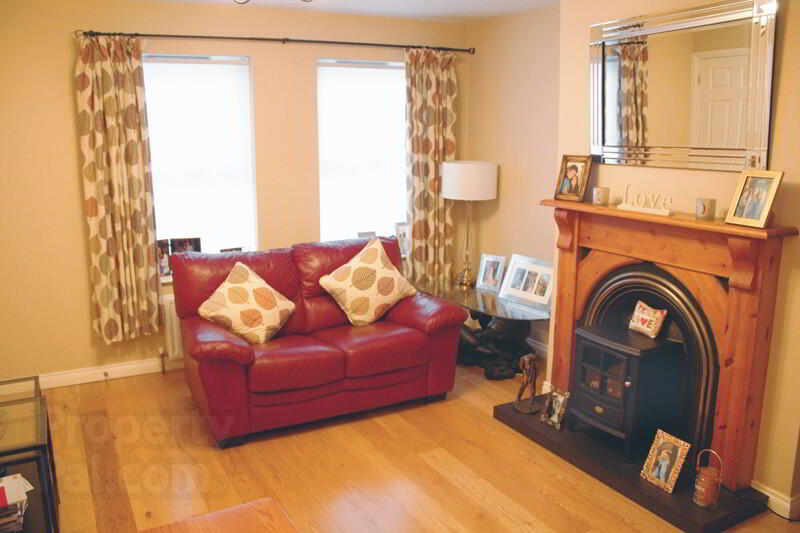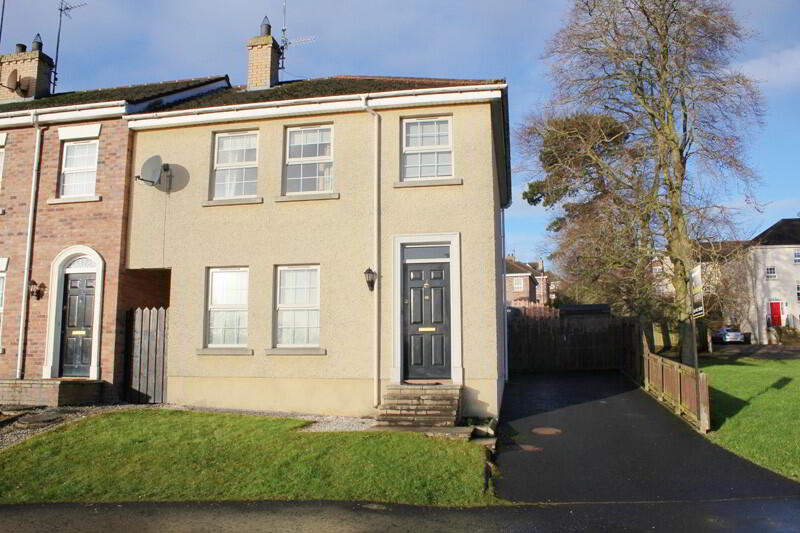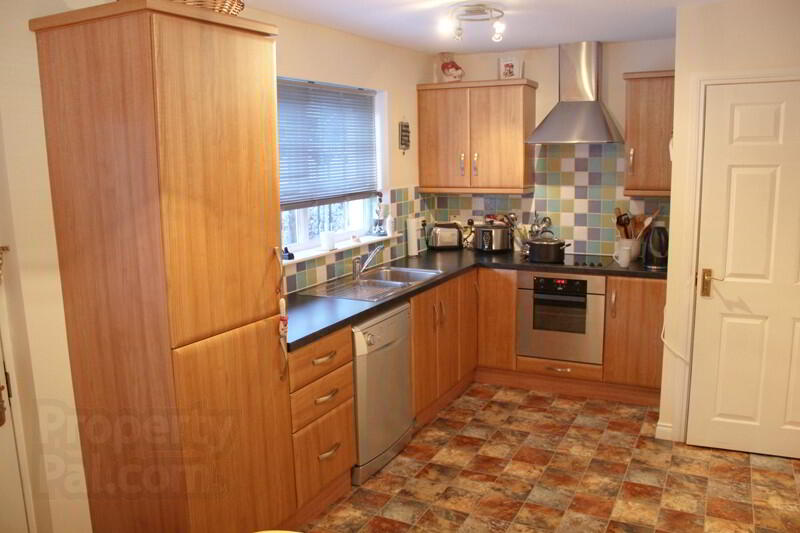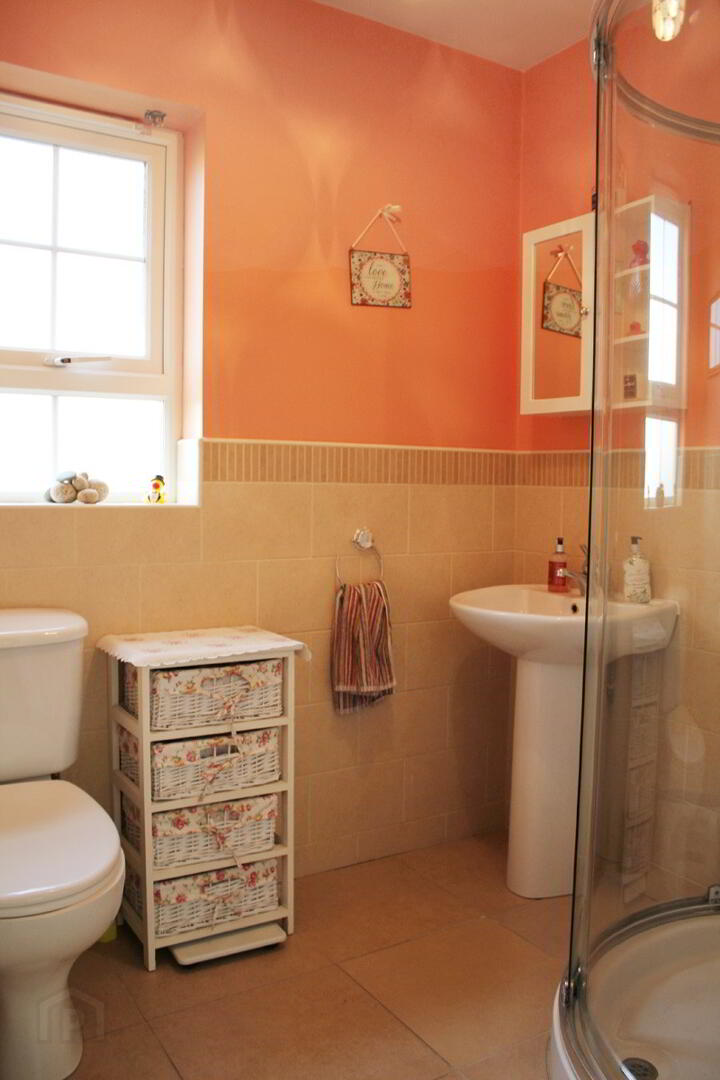47 Summerhill Brae,
Banbridge, BT32 3LS
3 Bed End Townhouse
£800 per month
3 Bedrooms
1 Bathroom
1 Reception
Property Overview
Status
To Let
Style
End Townhouse
Bedrooms
3
Bathrooms
1
Receptions
1
Property Features
Furnishing
Unfurnished
Heating
Oil
Broadband Speed
*³
Property Financials
Property Engagement
Views Last 7 Days
494
Views Last 30 Days
2,286
Views All Time
4,869

This very well presented 3 Bedroom property is located in the ever popular development of Summerhill on the Rathfriland Road, Banbridge. It benefits from being within walking distance from the local town centre, all its amenities and is also within easy access of the A1 Dual Carriageway for those who commute to work. To the front of the property is a neat lawn and tarmac driveway with space for 2 cars leading to side. Fully enclosed rear with Lawn, outside light and water tap. Features include oil heating and white PVC double glazed windows.
Solid front leads to Entrance Hall with Semi Solid oak floor.
Lounge: 13’10 x 13’6 (4.14m x 4.22m) Semi solid oak floor. Cast iron fireplace with pine surround and slate hearth.
Kitchen/ Dining: 17’5 x 9’8 (5.31m x 2.95m) Range of high and low level shaker kitchen units. Built in Zanussi hob and oven. Built in fridge/freezer. Plumbed for dishwasher. 1 1/2 drainer stainless steel sink unit. Part tiled walls.
Understairs Storage/ Downstairs WC: Plumbed for washing machine. Plumbed for WC and wash hand basin.
Landing: Hotpress on landing.
Bedroom 1: 14’10 x 13’6 (4.52m x 4.12m) Laminate wooden floor.
Bedroom 2: 13’8 x 11’6 (4.20m x 3.51m)
Bedroom 3: 8’2 x 7’7 (2.49m x 2.31m)
Bathroom: 6’5 x 5’6 (1.96m x 1.68m) WC and wash hand basin. Corner shower cubicle with Mira electric shower. Part tiled walls and tiled floor.
Directions
From Banbridge travel out the Rathfriland Road and Summerhill is the first development on the right after the Belmont Hotel.







