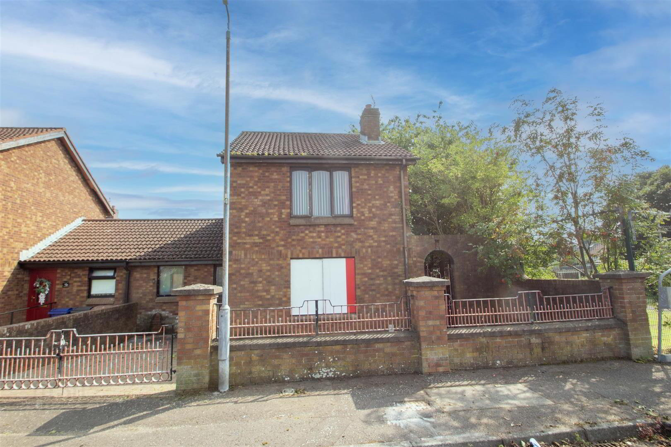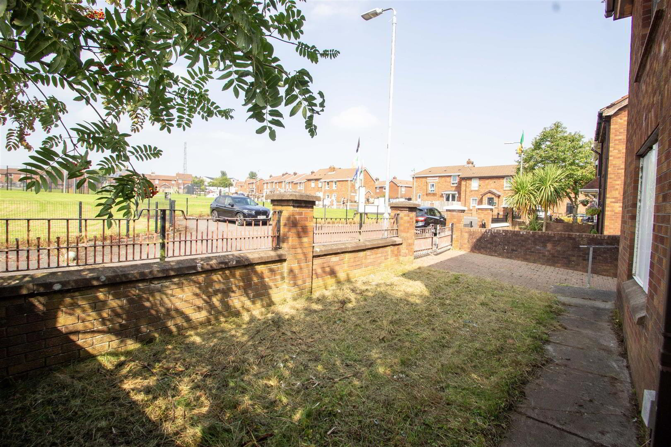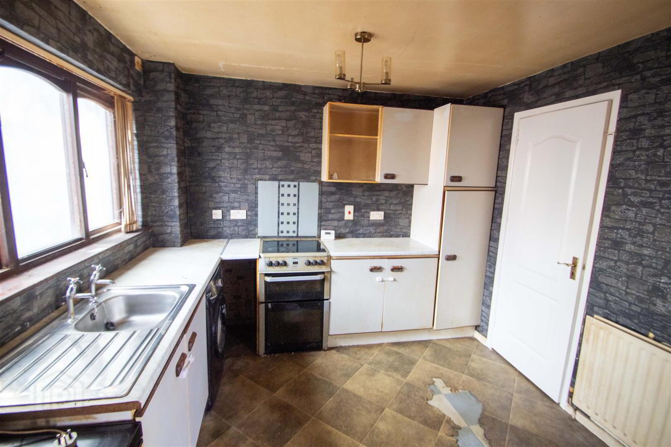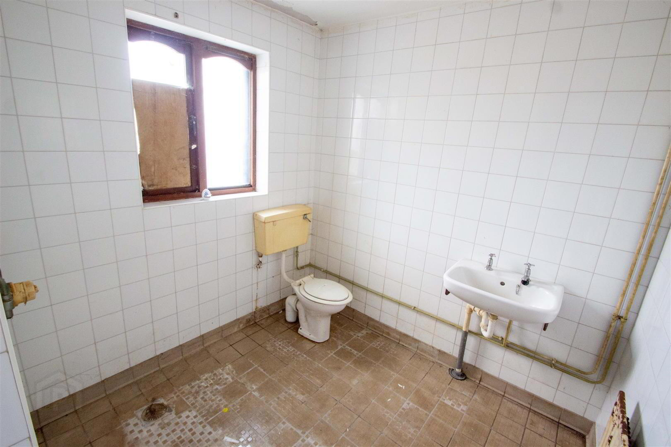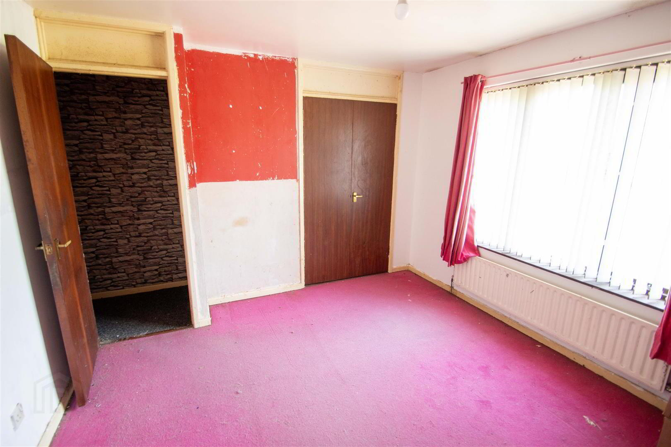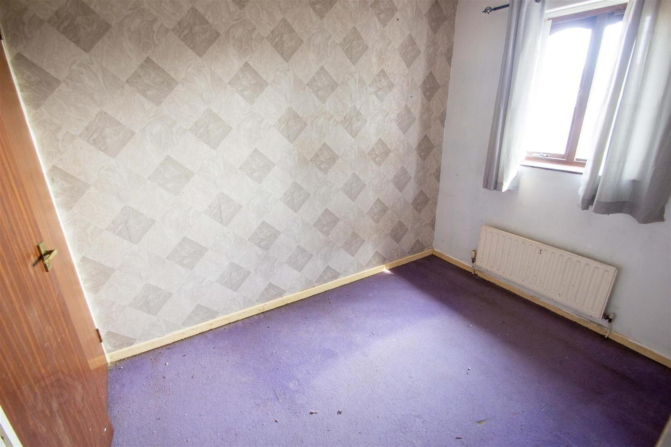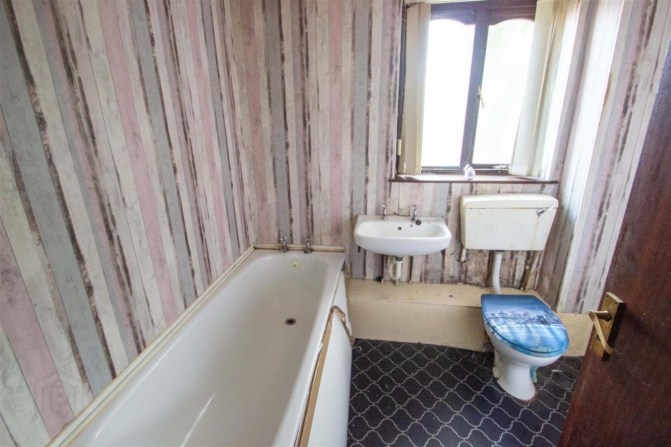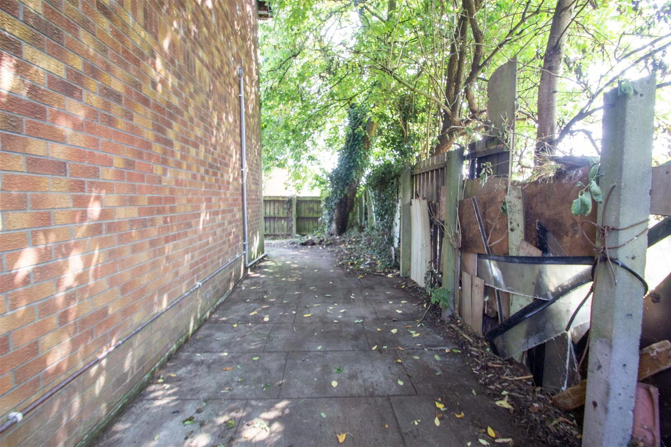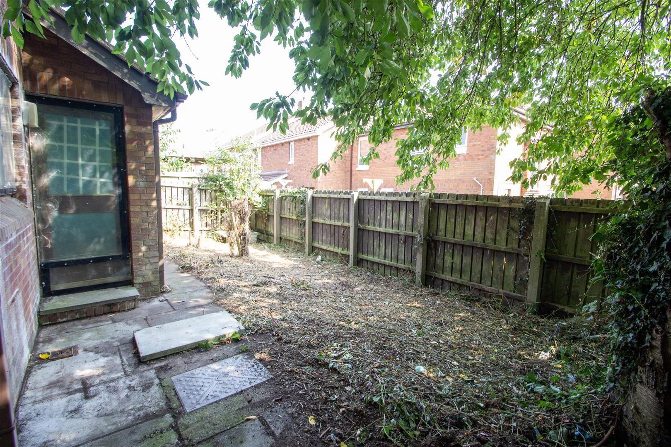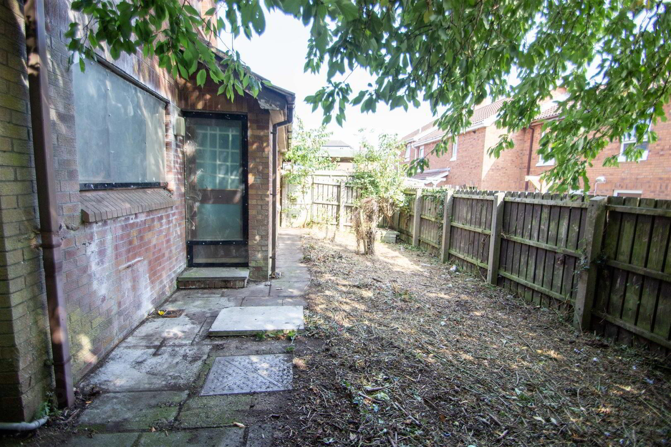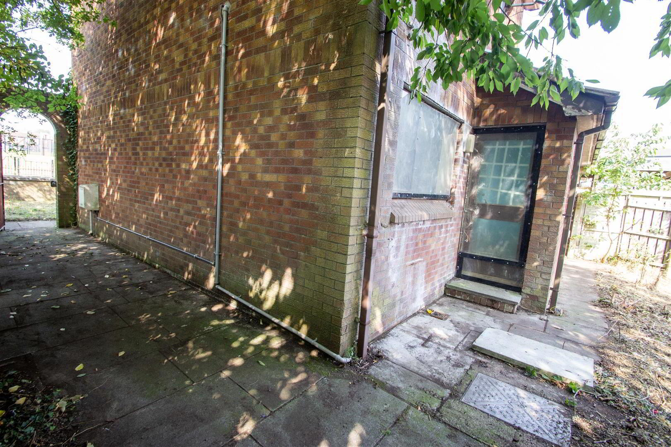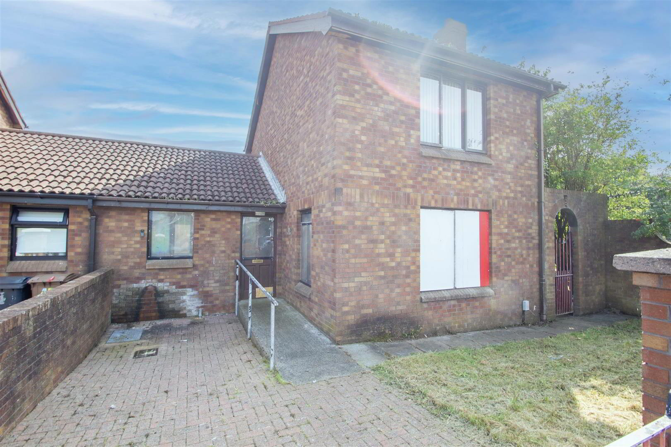47 Springhill Avenue,
Belfast, BT12 7QE
3 Bed Terrace House
Asking Price £100,000
3 Bedrooms
2 Bathrooms
1 Reception
Property Overview
Status
For Sale
Style
Terrace House
Bedrooms
3
Bathrooms
2
Receptions
1
Property Features
Tenure
Leasehold
Energy Rating
Heating
Gas
Broadband Speed
*³
Property Financials
Price
Asking Price £100,000
Stamp Duty
Rates
£1,007.27 pa*¹
Typical Mortgage
Legal Calculator
In partnership with Millar McCall Wylie
Property Engagement
Views Last 7 Days
786
Views Last 30 Days
3,988
Views All Time
9,109
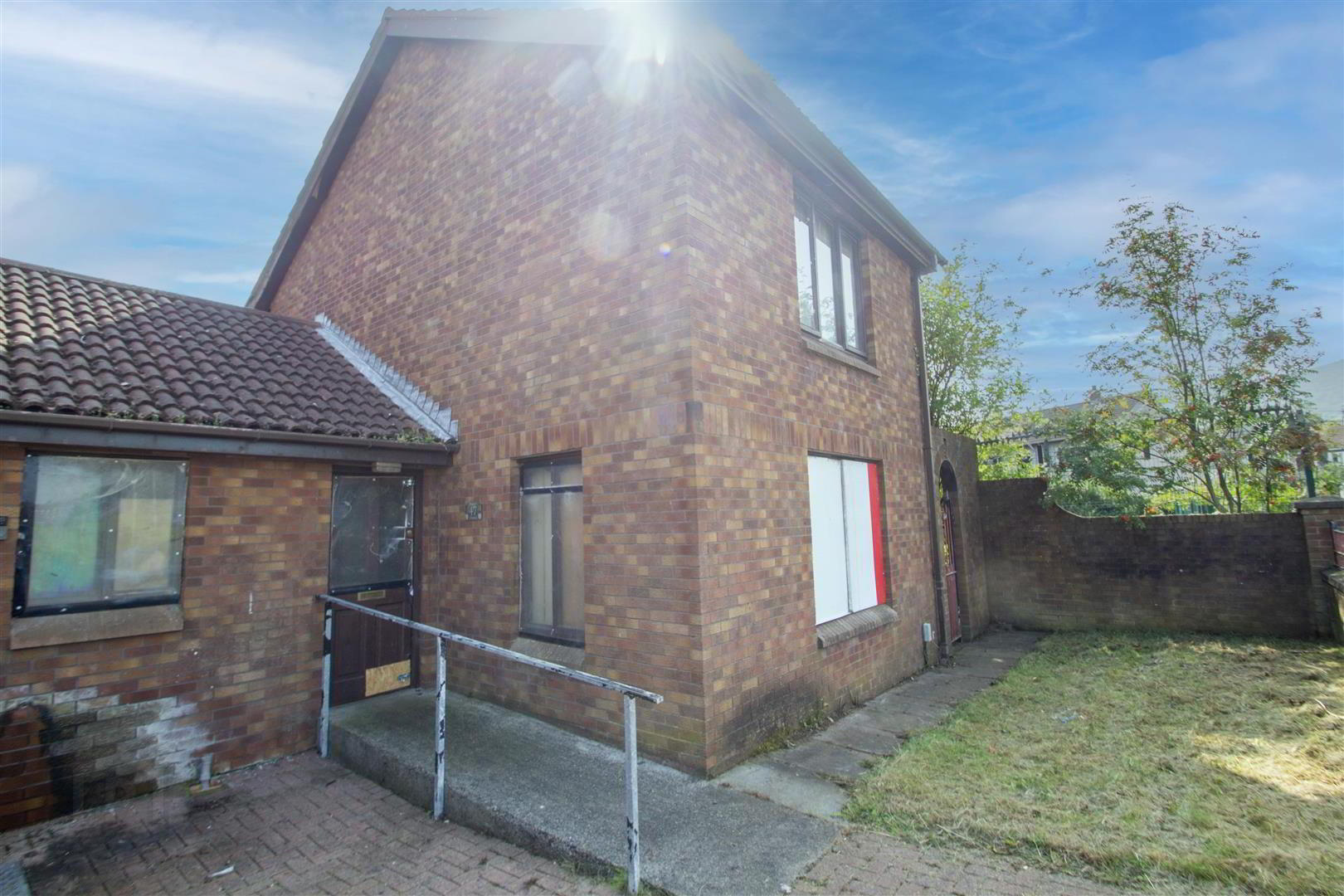
Additional Information
- This property requires modernisation throughout.
- Ideally placed within this highly sought after residential location that seldom becomes available.
- Three bedrooms ( two on the first floor and one on the ground floor )
- Two bathrooms to include a downstairs wet room.
- Living room and separate fitted kitchen.
- Off road carparking.
- Front and side rear gardens.
- Chain free.
- Gas fired central heating.
- View early to avoid disappointment.
47 Springhill Avenue,Belfast,BT12 7QE
We are acting in the sale of the above property and have received an offer of £125,000
Any interested parties must submit any higher offers in writing to the selling agent before an exchange of contracts takes place. EPC rating - 68/78
This property requires modernisation throughout and is ideally placed within this highly sought-after residential location that seldom becomes available. The property enjoys an attractive open aspect to the front as well as tremendous doorstep convenience, to include accessibility to lots of nearby schools, shops and transport links as well as proximity to the city centre, wider motorway network and arterial routes.
There are three bedrooms (two on the first floor and one on the ground floor) and two bathrooms, which include a downstairs wet room. There is also a living room and separate fitted kitchen, along with off-road car parking and front, side and rear gardens.
The property is offered for sale chain-free, has gas-fired central heating, and we have no hesitation in recommending viewing early to avoid disappointment.
- GROUND FLOOR
- Hardwood glass panelled front door to;
- ENTRANCE HALL
- To;
- LIVING ROOM 4.50m x 3.38m (14'9 x 11'1)
- KITCHEN 4.39m x 2.87m (14'5 x 9'5)
- Range of high and low level units, single drainer stainless steel sink unit, open plan to dining space.
- DOWNSTAIRS WET ROOM
- Low flush w.c, wash hand basin, tiled walls and floor.
- BEDROOM 3 / LOUNGE 3.07m x 3.15m (10'1 x 10'4 )
- FIRST FLOOR
- BEDROOM 1 2.87m x 2.72m (9'5 x 8'11)
- Built-in robes.
- BEDROOM 2 3.25m x 3.58m (10'8 x 11'9)
- Built-in robes.
- BEDROO 3 3.25m x 3.58m (10'8 x 11'9)
- Built-in robes.
- WHITE BATHROOM SUITE
- Low flush w.c, wash hand basin.
- OUTSIDE
- Off road carparking, gardens to front, side and rear.


