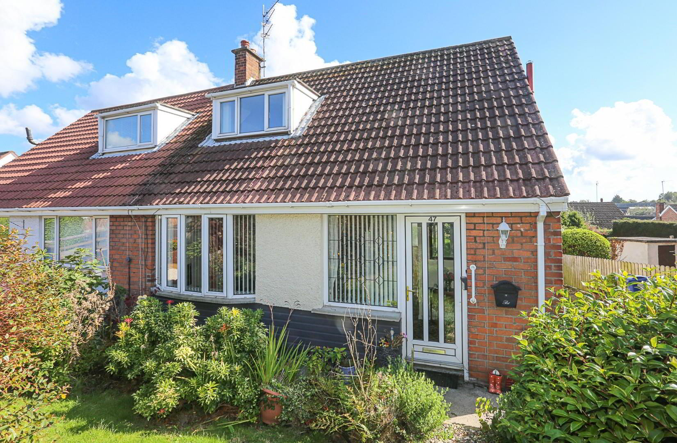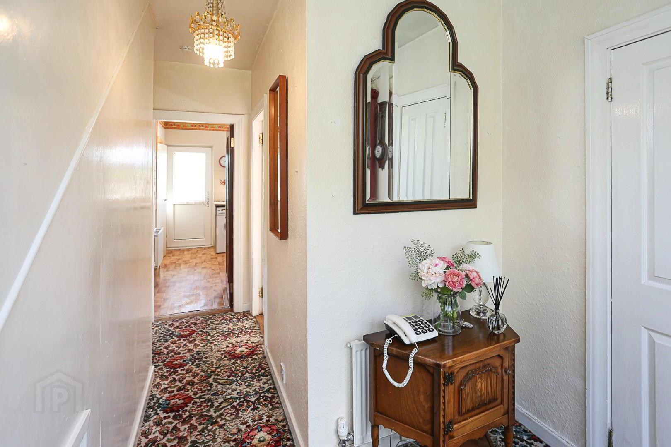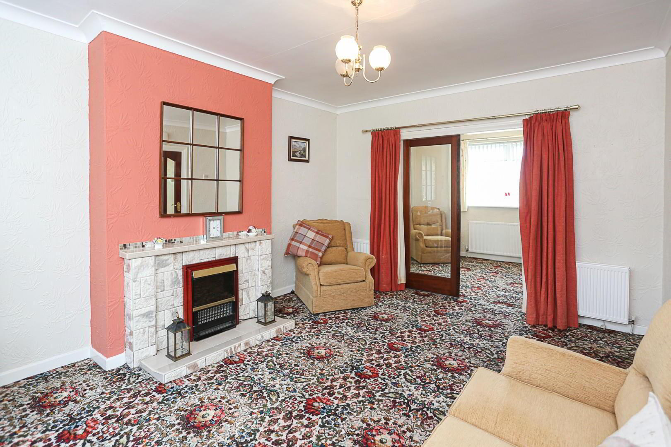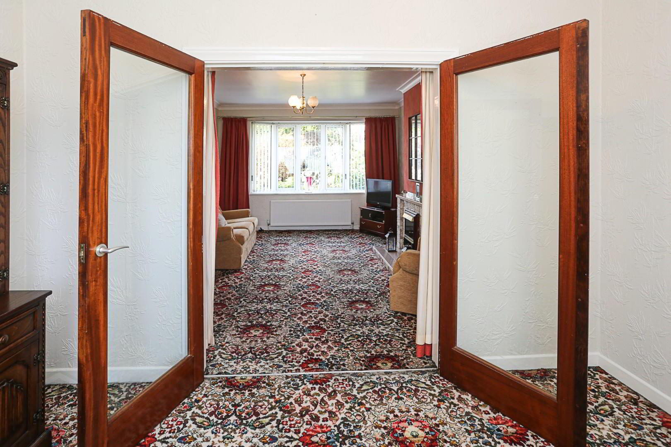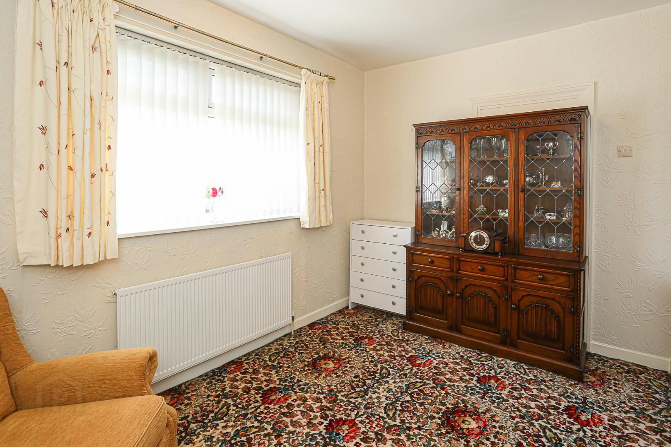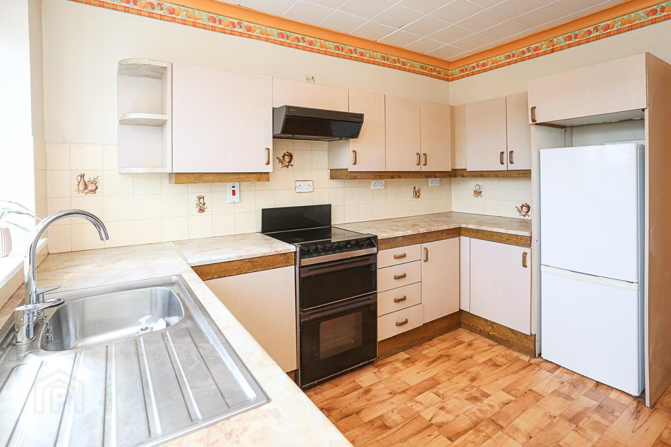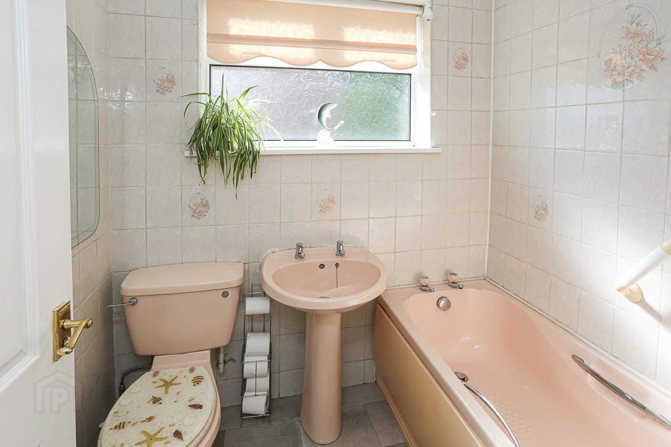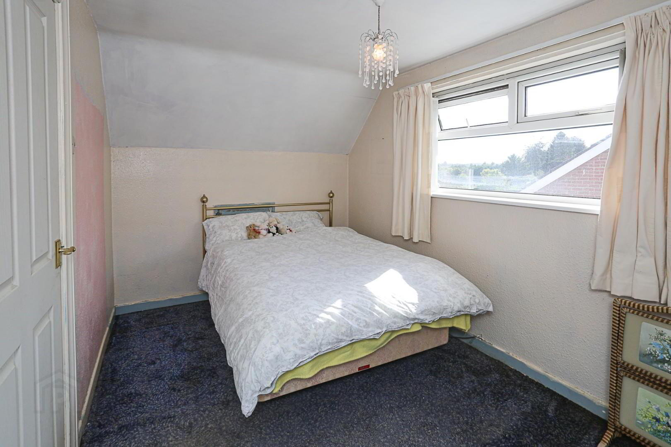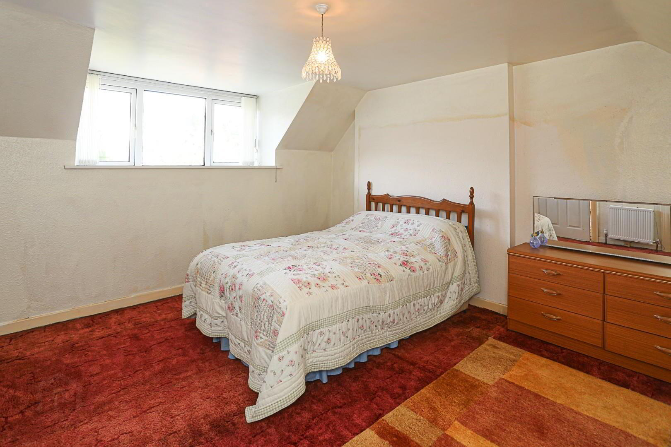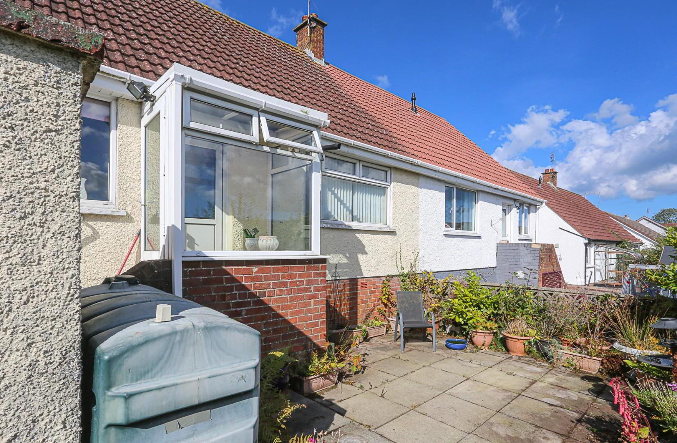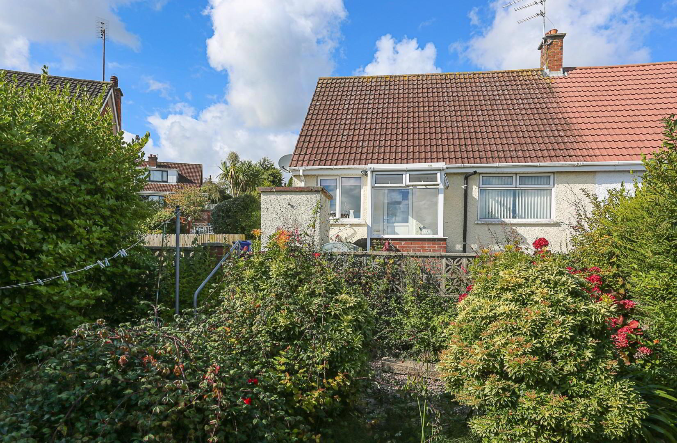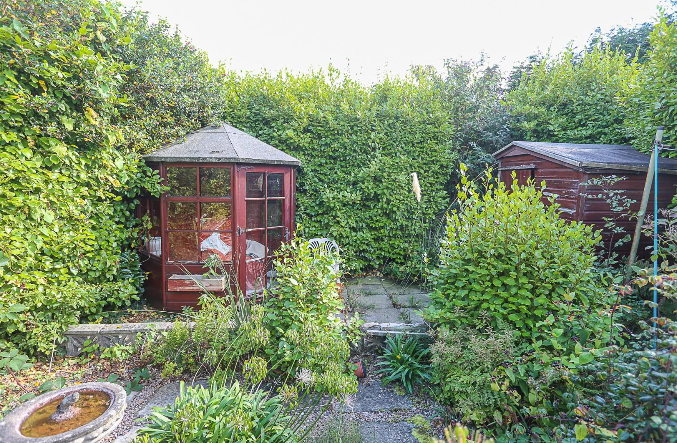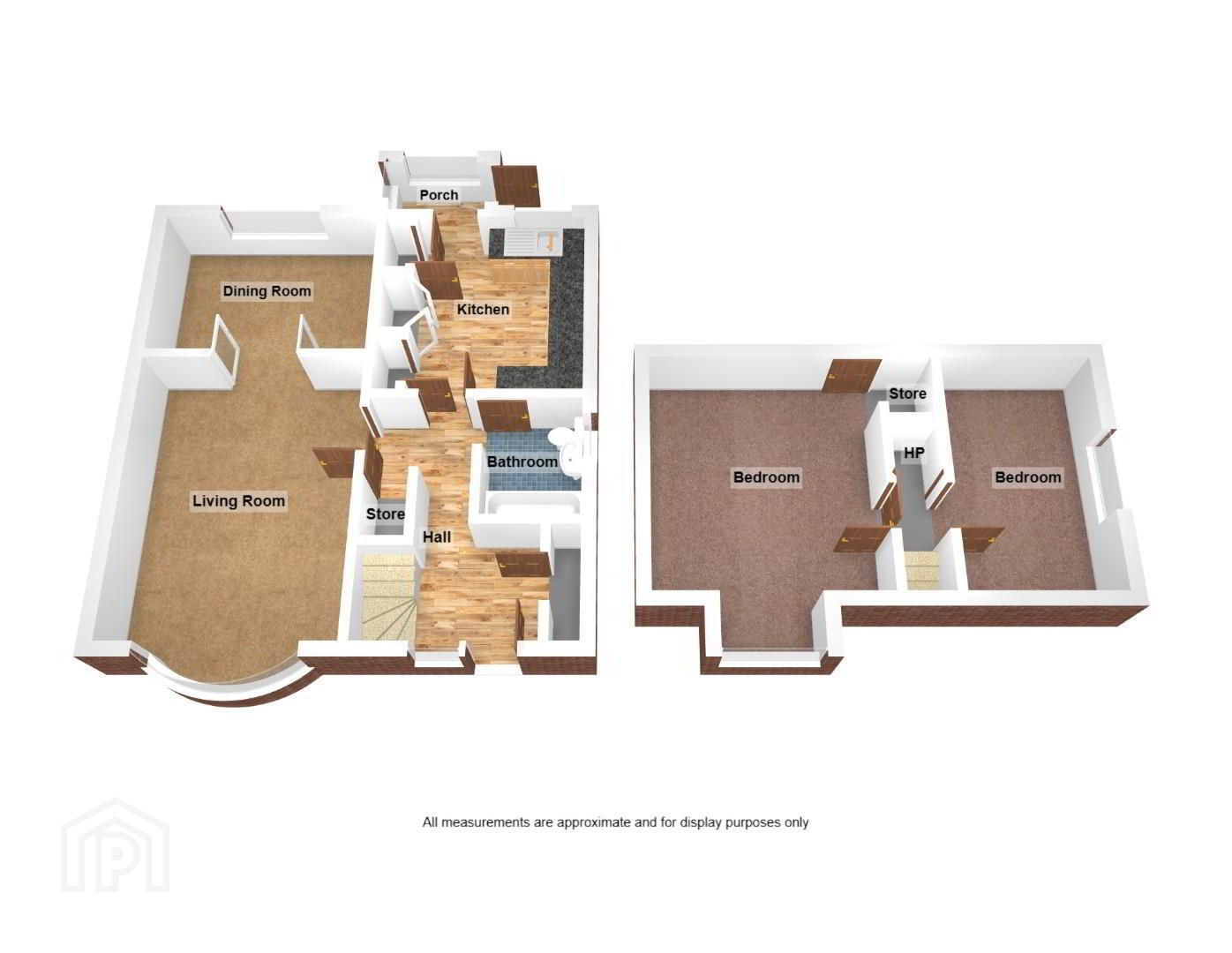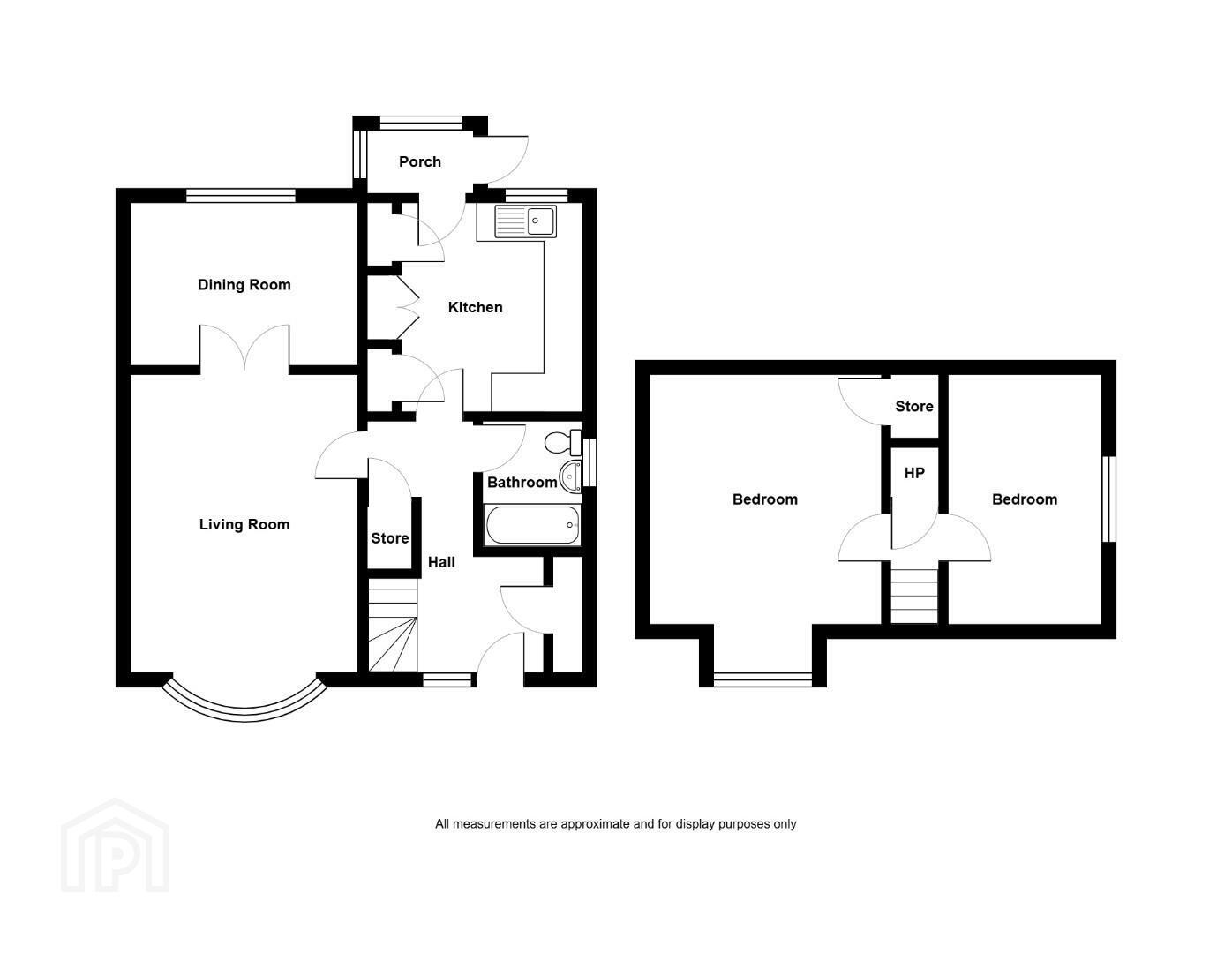47 Springhill Avenue,
Bangor, BT20 3NZ
2 Bed Semi-detached House
Offers Around £165,000
2 Bedrooms
1 Bathroom
2 Receptions
Property Overview
Status
For Sale
Style
Semi-detached House
Bedrooms
2
Bathrooms
1
Receptions
2
Property Features
Tenure
Freehold
Energy Rating
Broadband Speed
*³
Property Financials
Price
Offers Around £165,000
Stamp Duty
Rates
£906.11 pa*¹
Typical Mortgage
Legal Calculator
In partnership with Millar McCall Wylie
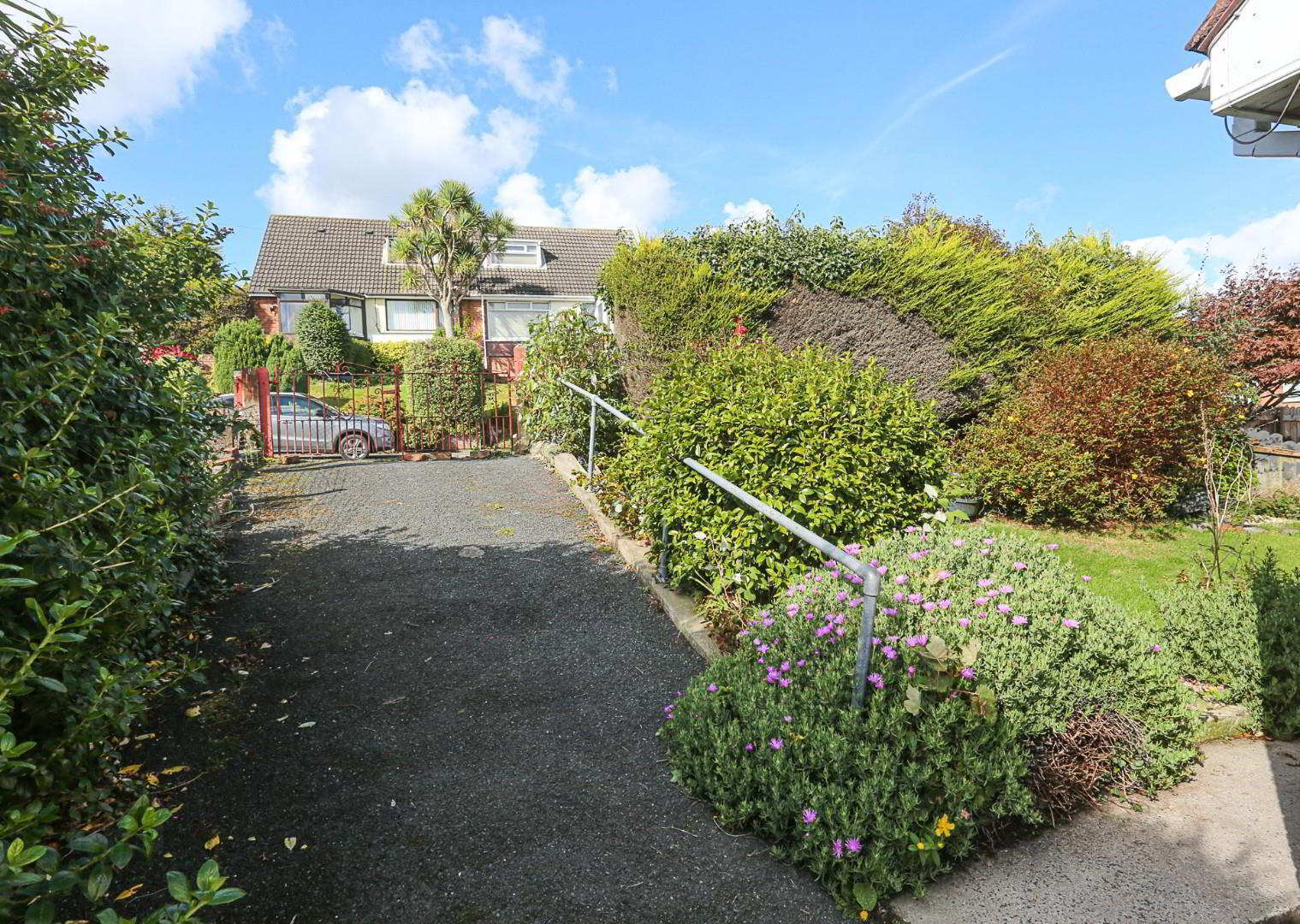
Additional Information
- Attractive semi detached chalet bungalow in popular Bangor West location
- Spacious living and dining room
- Fitted kitchen
- Downstairs family bathroom
- Two double bedrooms
- Oil fired central heating and double glazing
- Off road parking and enclosed front and back gardens
- Close to road and rail links to Belfast , schools, shops and coastal walk
- No onward chain
Whilst in need of modernization, this property has the potential to be a lovely home. Downstairs, there is a generous lounge, dining room, bathroom and fitted kitchen, opening to a porch and paved rear patio and garden.
Upstairs are two good sized bedrooms. Other benefits include double glazing and oil fired central heating.
Occupying a generous site, there are mature front gardens, ample parking in the driveway and a spacious rear garden.
This is a chain-free sale, ideal for first time buyers, downsizers or investors in a fantastic location.
Early viewing is recommended.
- Entrance Hall
- PVC double glazed front door, storage cupboard, under stairs storage.
- Reception Room One 4.68 x 3.64 (15'4" x 11'11")
- Decorative brick surround fireplace with tiled hearth, glazed double doors to:
- Reception Room Two 2.54 x 3.63 (8'3" x 11'10")
- Kitchen 3.42 x 2.93 (11'2" x 9'7")
- High and low level units, single drainer stainless steel sink unit with mixer tap, space for cooked, extractor, space for fridge freezer, plumbed for washing machine, built in cupboards, part tiled walls, door to rear porch with tiled floor.
- Bathroom 1.95 x 1.64 (6'4" x 5'4")
- Coloured suite comprising of pedestal wash hand basin, low flush wc, paneled bath, fully tiled walls.
- Landing
- Access to roof space, hot press with copper cylinder tank.
- Bedroom One 3.99 x 3.67 (13'1" x 12'0")
- Built in cupboard.
- bedroom Two 3.99 x 2.41 (13'1" x 7'10")
- External
- Garden to front with mature plants and shrubs, garden to rear bounded by hedging with mature plants and shrubs and paved patio area, brick built shed, tarmac driveway.
- These particulars, whilst believed to be accurate are set out as a general outline only for guidance and do not constitute any part of an offer or contract. Intending purchasers should not rely on them as statements of representation of fact, but must satisfy themselves by inspection or otherwise as to their accuracy. No person in this firms employment has the authority to make or give any representation or warranty in respect of the property.


