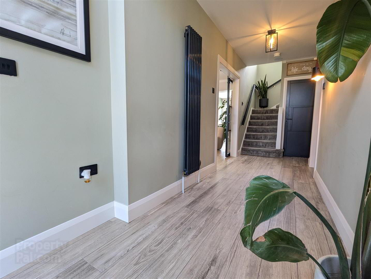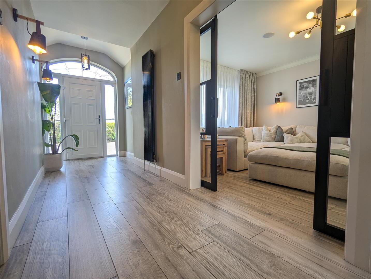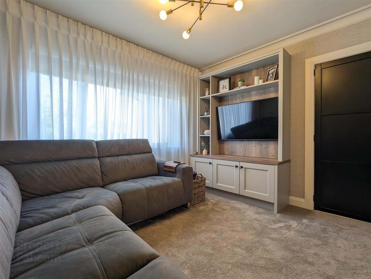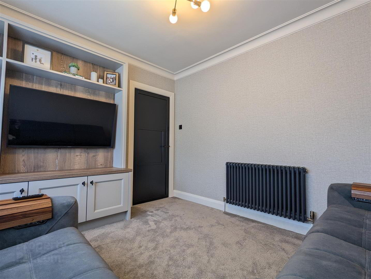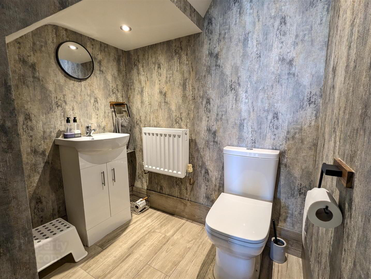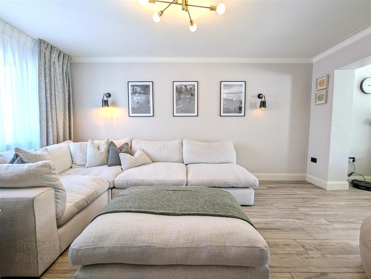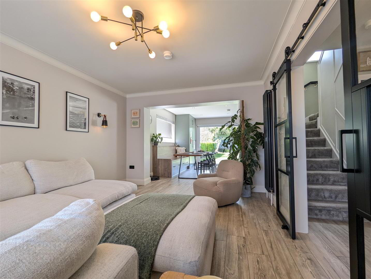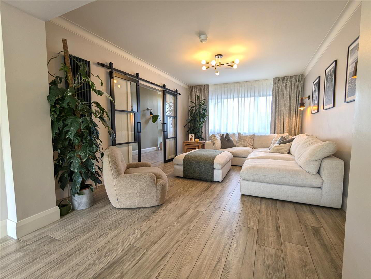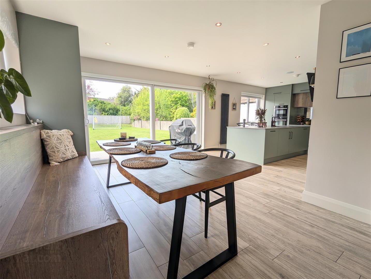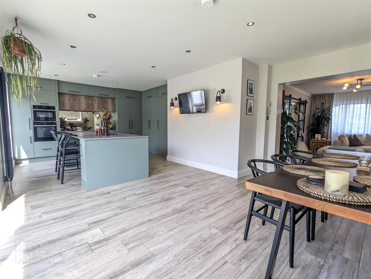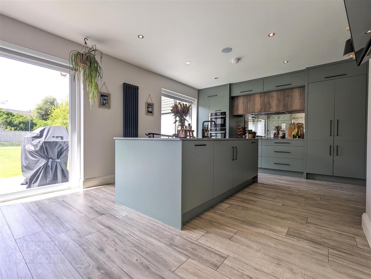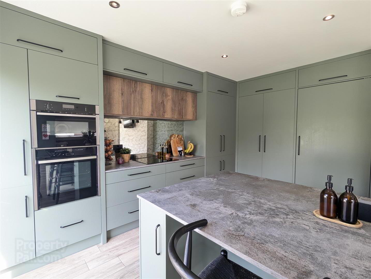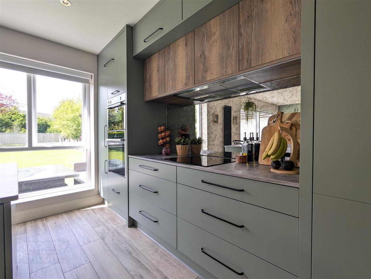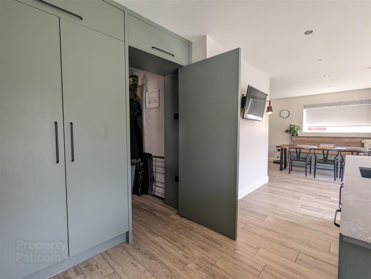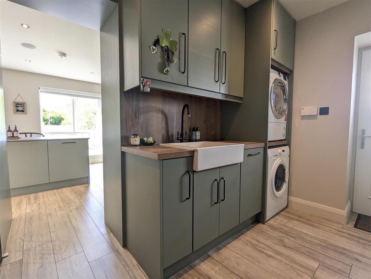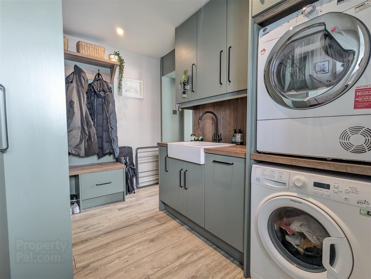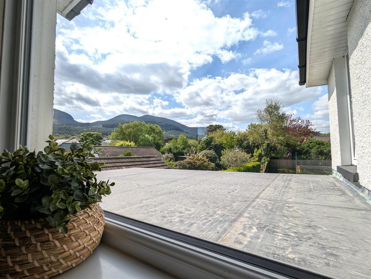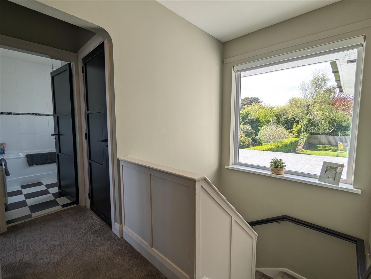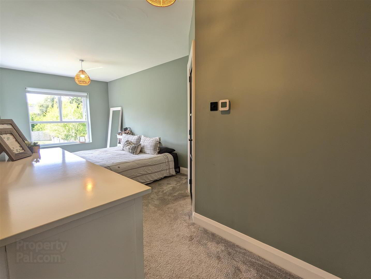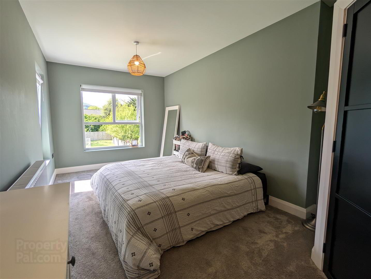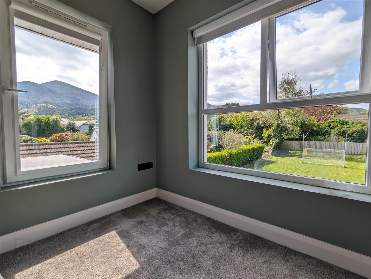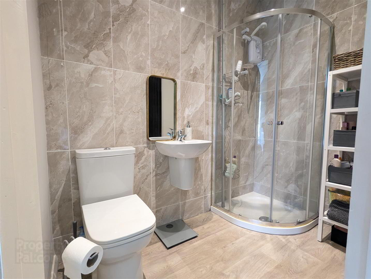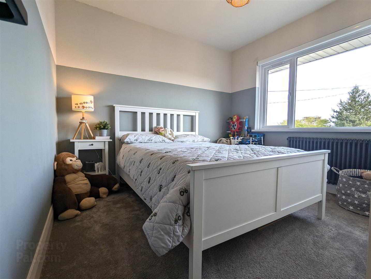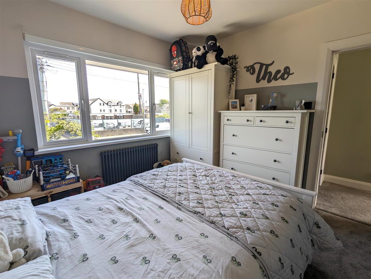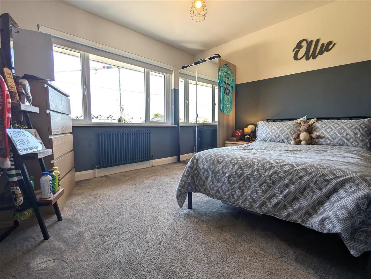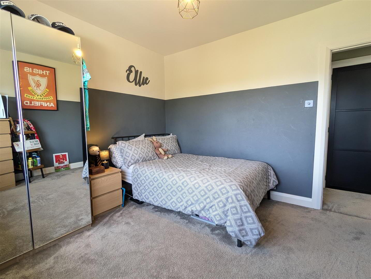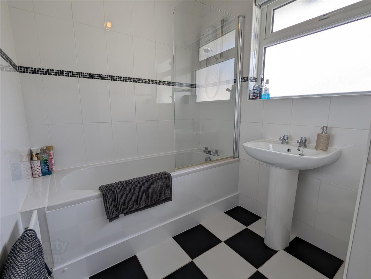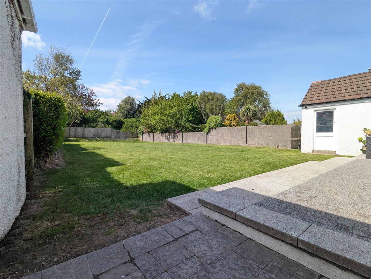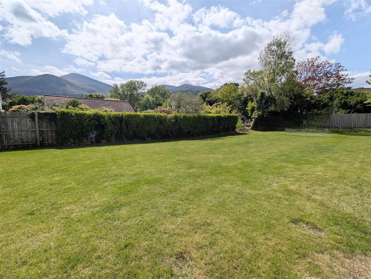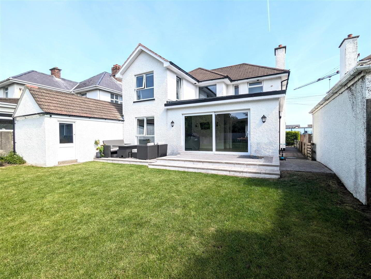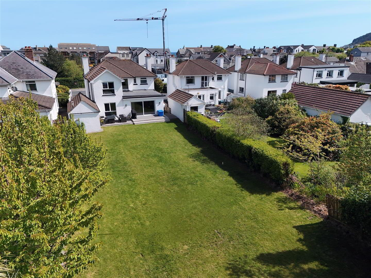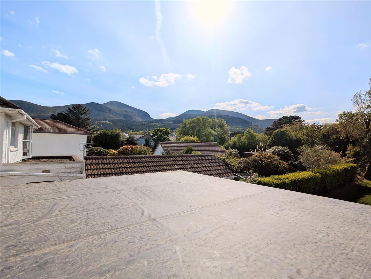47 Shimna Road,
Newcastle, BT33 0DZ
4 Bed Detached House
Offers Over £425,000
4 Bedrooms
3 Bathrooms
2 Receptions
Property Overview
Status
For Sale
Style
Detached House
Bedrooms
4
Bathrooms
3
Receptions
2
Property Features
Tenure
Freehold
Energy Rating
Broadband
*³
Property Financials
Price
Offers Over £425,000
Stamp Duty
Rates
£1,624.96 pa*¹
Typical Mortgage
Legal Calculator
In partnership with Millar McCall Wylie
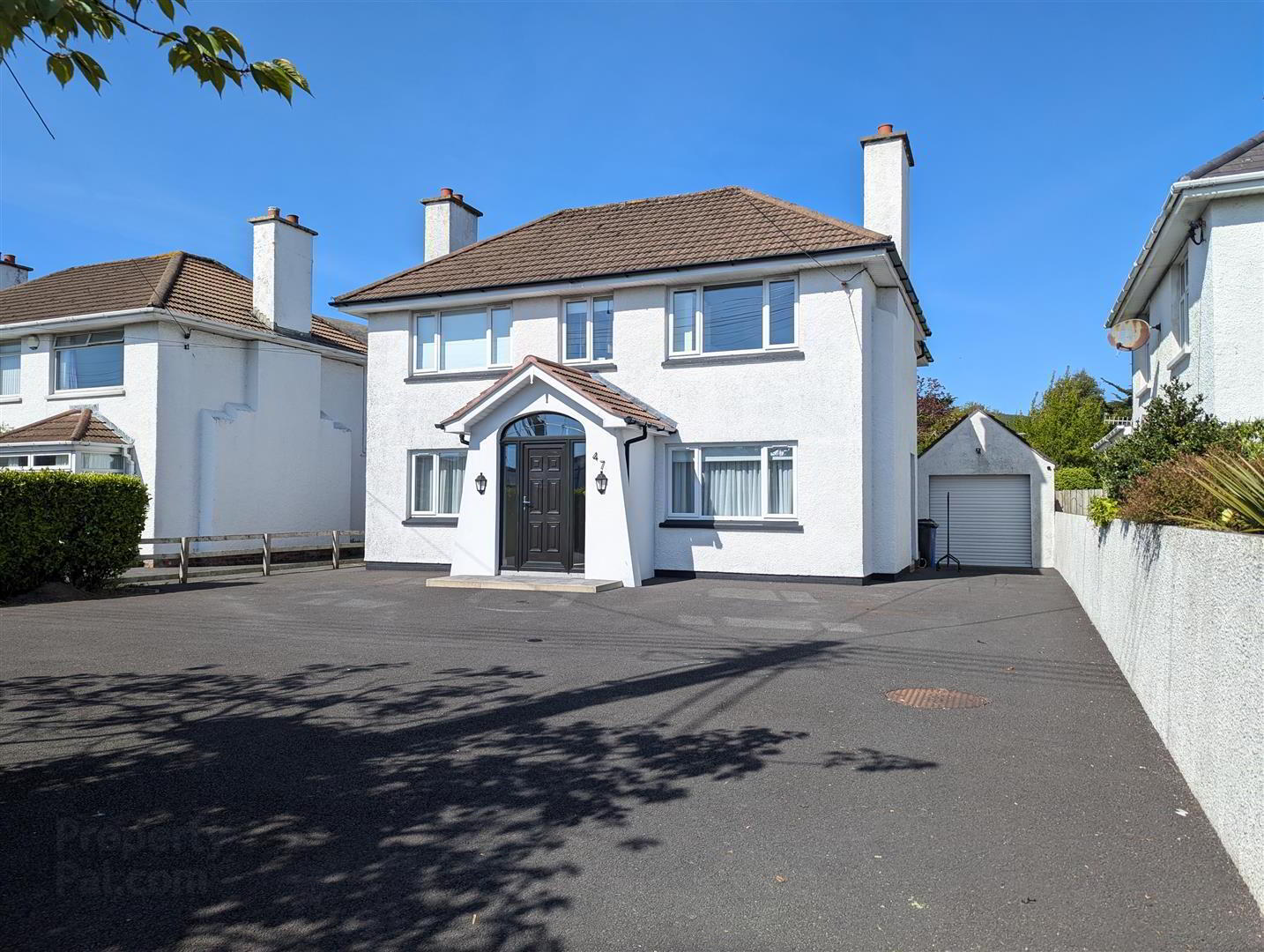
Features
- Four-bedroom detached house in a sought-after location
- Detached garage and spacious rear garden with Mountain Views
- Tastefully decorated family home featuring an integrated home speaker system and recently updated plumbing, electrics, windows, doors
- 47 Shimna Road is beautifully presented four-bedroom detached home set on an exceptionally large garden plot. Tastefully decorated throughout, the property offers spacious accommodation including four bedrooms, three bathrooms, two reception rooms, and a stunning open-plan kitchen/dining area. Renovated around 2022, it benefits from a modern kitchen, new windows and doors, and numerous stylish upgrades. Externally, the home features a tarmac driveway, detached garage, and enjoys mountain views—all within walking distance of Newcastle town centre.
Please get in touch with our office and a member of our team will be happy to provide you with more information and organise a viewing for you. - ENTRANCE HALL: 5.98m x 1.66m (19'7" x 5'5")
- Composite front door with glazed side panels and decorative glazed archway. Entrance hall with wood effect ceramic floor tiling and contemporary paint colours. Access to both reception rooms, downstairs W.C and staircase. Designer vertical column radiator, modern wall light fixtures, one double socket
- FAMILY ROOM: 3.36m x 2.92m (11'0" x 9'6")
- Cozy family room featuring a handcrafted wood display cabinet with inset T.V mount. Soft neutral coloured carpet, luxurious textured wallpaper, ceiling cornices, traditional column radiator, three double sockets
- W.C: 1.86m x 1.86m (6'1" x 6'1" )
- Stylish room underneath the staircase featuring decorative textured wallpaper and ceramic floor tiles continued from entrance hall. Floor standing white gloss vanity unit and ceramic basin, radiator, W.C, extractor fan, recessed spot lighting
- LIVING ROOM: 4.99m x 3.51m (16'4" x 11'6")
- Bright dual aspect room open plan to kitchen/dining area accessed via two stylish glass sliding doors, ceramic flooring continued from entrance hall. Ceiling cornices, decorative lights fixtures, stylish vertical column radiator
- KITCHEN/DINING ROOM: 7.90m x 3.81m (25'11" x 12'5")
- Dining area featuring a banquet style hand crafted bench with concealed storage and radiator, dual aspect style room open plan to kitchen with remote controlled window blinds throughout and stunning mountain views
Range of floor to ceiling units in a contemporary shade of green with black handles. Integrated appliances including a NEFF oven with slide and hide door, eye level microwave, integrated fridge freezer. Stone effect Dekton counter tops with a contemporary design glass splash back, integrated NEFF induction hob with extractor fan overhead which is concealed by contrasting handle-less wooden units
Island with matching countertop and units, further integrated appliances including a NEFF dishwasher, pull out bin cupboard, inset sink with waste disposal unit and Quooker tap. Two radiators, concealed sockets and switches, access to rear garden via a sliding door. Access to utility room via concealed door as part of kitchen units - UTILITY ROOM: 3.74m x 2.86m (12'3" x 9'4")
- Tiled floor leading from kitchen, further storage space to match kitchen units including a drying cupboard, two recesses for appliances, seating area with hanging space and a Rangemaster ceramic basin and tap. Access to driveway via a white composite door
- BEDROOM 1: 6.71m x 2.76m at widest points (22'0" x 9'0" at wi
- Primary bedroom with en-suite, neutral carpet continued from upstairs landing. Contemporary paint colours, views of the Mourne Mountain and the rear garden. Radiator, three sockets
- EN-SUITE:
- En-suite accessed via a modern door in matt black, quadrant shower enclosure with electric shower, W.C, full height marble effect wall tiling, radiator, vinyl flooring, extractor fan
- BEDROOM 2: 3.24m x 3.16m (10'7" x 10'4")
- Double bedroom at front of property, neutral carpet, traditional style column radiator
- BEDROOM 3: 3.44m 3.42m (11'3" 11'2" )
- Double bedroom at front of property, neutral carpet, traditional style column radiator
- BEDROOM 4: 2.17m x 1.86m (7'1" x 6'1")
- Currently used as a walk-in wardrobe, radiator, two sockets
- BATHROOM: 2.40m x 1.72m at widest points (7'10" x 5'7" at wi
- Full height wall tiling with decorative border, panel bath, electric shower, pedestal wash hand basin, radiator, extractor fan
- W.C: 1.47m x 0.84m (4'9" x 2'9")
- Separate W.C with floor tiles to match bathroom
- EXTERNAL:
- Expansive rear garden looking up towards the Mourne Mountains. Rear garden is made up of majority lawn with an ideally positioned patio area perfect for entertaining, the patio area links seamlessly with the internal living space through sliding doors. A path leads to the front of property which features a tarmac driveway surrounded by mature hedges providing privacy
- GARAGE: 5.88m x 2.94m (19'3" x 9'7")
- Detached garage with electric shutter, pedestrian access to rear

Click here to view the 3D tour

