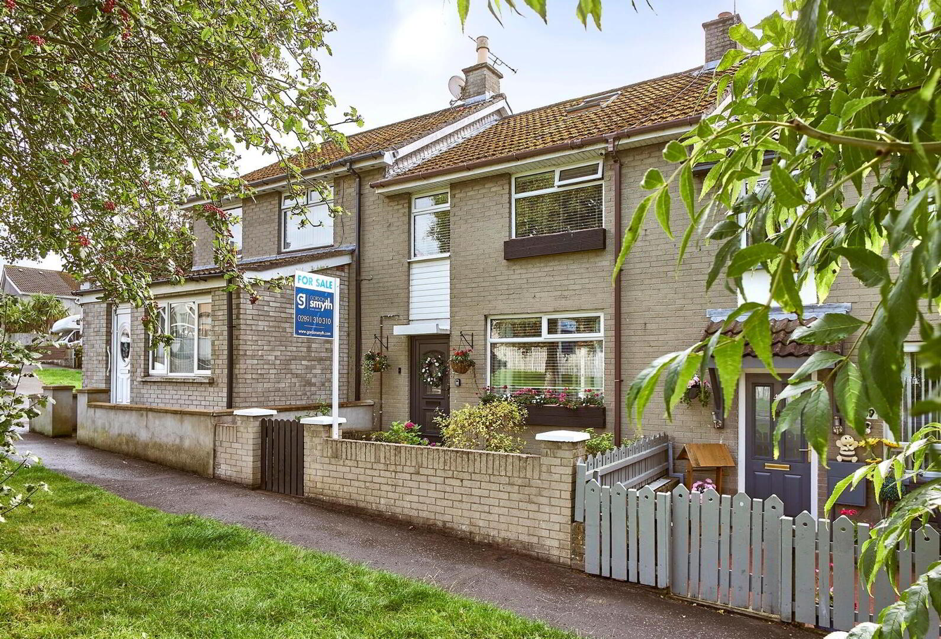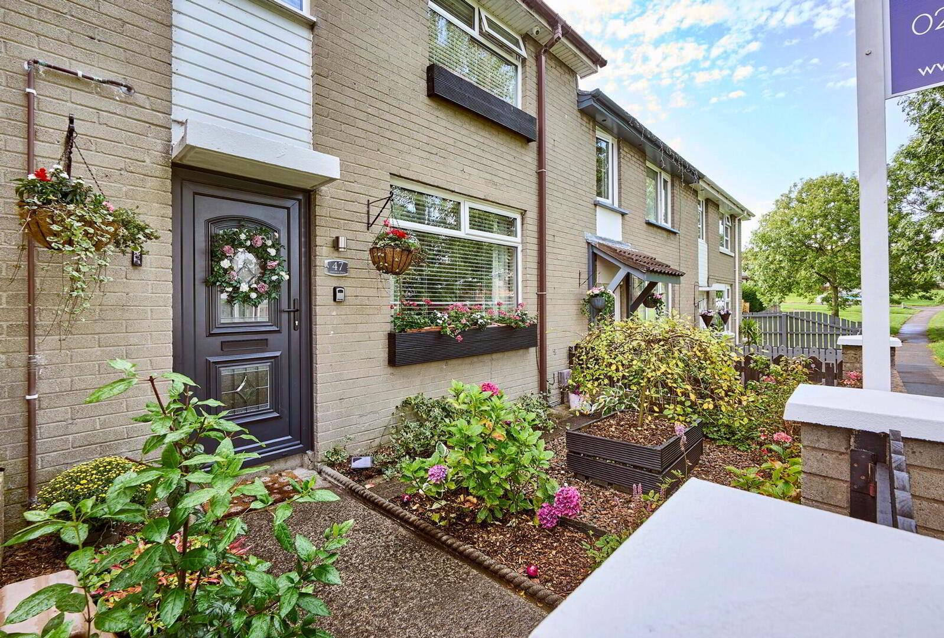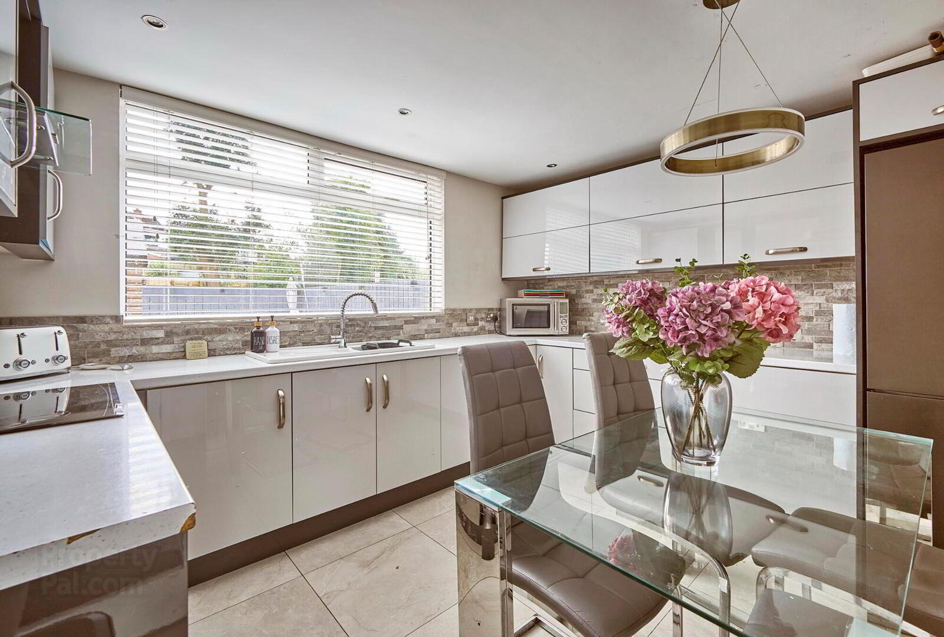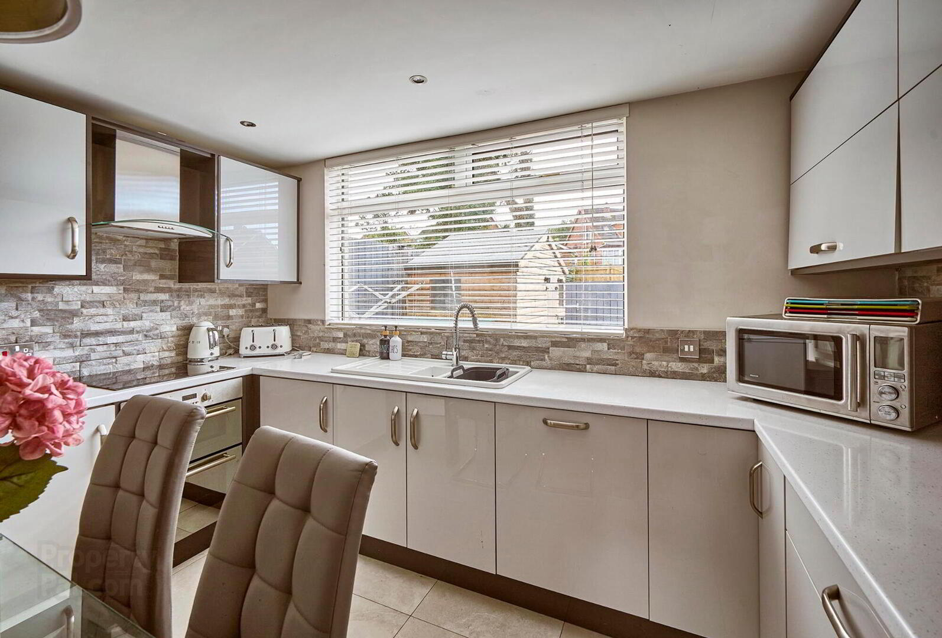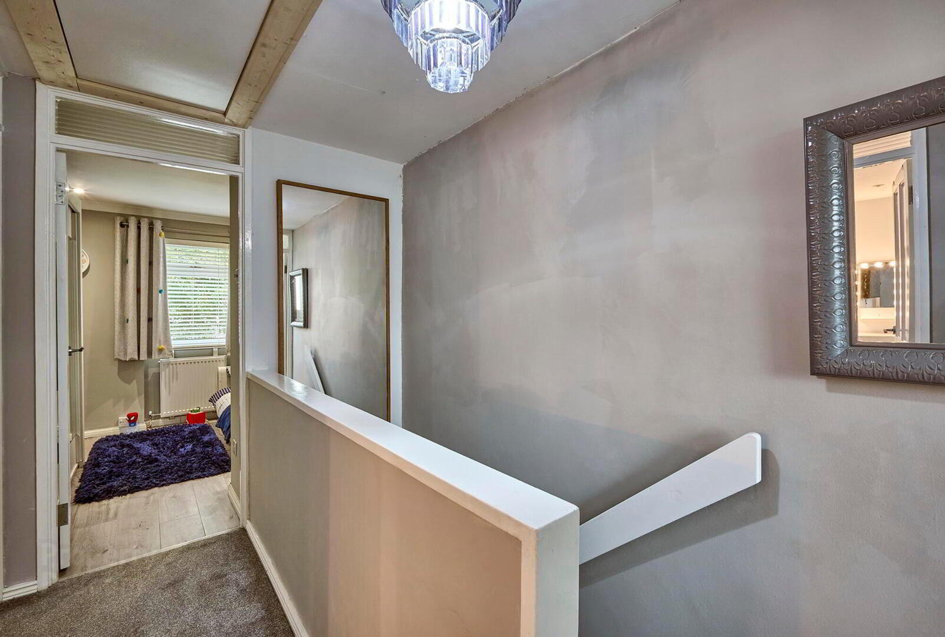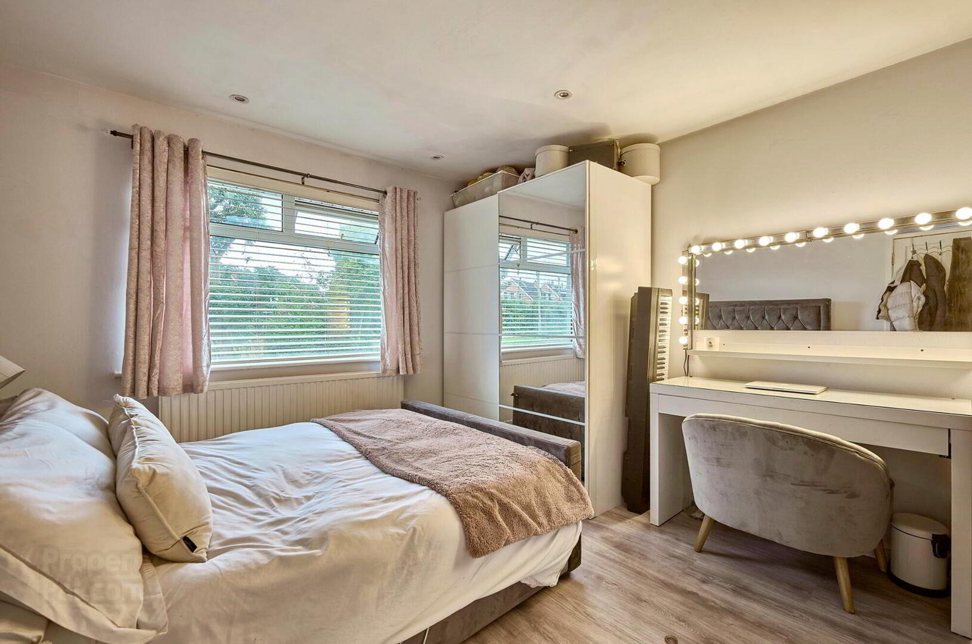47 Owenroe Drive,
Bangor, BT19 1QH
3 Bed Mid-terrace House
Sale agreed
3 Bedrooms
1 Bathroom
1 Reception
Property Overview
Status
Sale Agreed
Style
Mid-terrace House
Bedrooms
3
Bathrooms
1
Receptions
1
Property Features
Tenure
Not Provided
Energy Rating
Heating
Gas
Broadband
*³
Property Financials
Price
Last listed at Offers Around £115,000
Rates
£562.74 pa*¹
Property Engagement
Views Last 7 Days
40
Views Last 30 Days
116
Views All Time
4,535
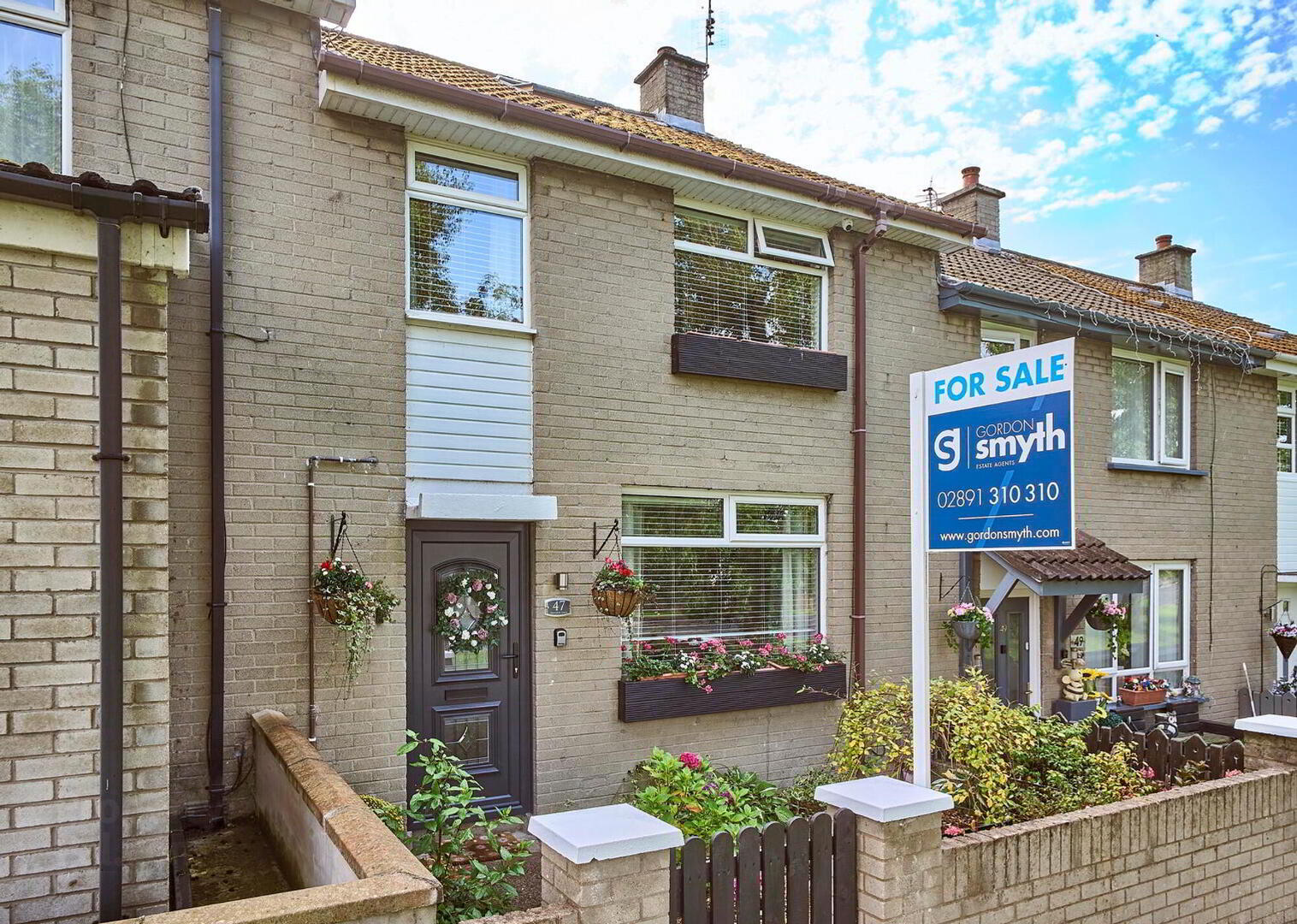
Features
- Beautifully Presented Mid Terrace Home
- Nestled In A Popular Residential Location Just Off Clandeboye Road
- Close To Shopping & Facilities At Springhill
- Convenient To Main Arterial Road For Those Commuting To Belfast
- Spacious Lounge
- Stunning Fitted Kitchen/Dining Including Oven Hob & Dish Washer
- Three Well Proportioned First Floor Bedrooms
- Master Bedroom With Luxury Fitted Built In Wardrobes
- Deluxe Three Piece White Bathroom Suite
- Gardens To Front & Enclosed To Rear
Beautifully presented modern end terrace home off Clandeboye Road offering convenience to local facilities at Springhill including shops, pharmacy and doctors practice. Bangor City Centre is a short drive away as is Bloomfield Shopping Centre and the main road to Belfast.
The accommodation comprises lounge, kitchen/dining, utility room, three first floor bedrooms and a bathroom. Outside there are easily maintained gardens to front and rear.
This home will have wide appeal especially for investors and those looking to purchase their first home.
Ground Floor
- Entrance Hall
- Tiled floor.
- Living Room
- 3.84m x 4.34m (12' 7" x 14' 3")
Polished stone fire place, wood flooring. - Luxury Kitchen/Dining
- 3.07m x 3.58m (10' 1" x 11' 9")
Single drainer sink unit with mixer tap, range of high and low level units, formic work surfaces, built in oven and hob, extractor hood, dish washer, wall tiling, downlighting. - Rear Hallway/Utility Area
- Plumbed for washing machine.
First Floor
- Landing
- Master Bedroom
- 2.59m x 3.66m (8' 6" x 12' 0")
Excellent range of built in furniture including robes, cupboards, drawers and headboard, further built in cupboard. - Bedroom Two
- 3.1m x 3.23m (10' 2" x 10' 7")
Wood flooring, downlighting. - Bedroom Three
- 2.51m x 2.72m (8' 3" x 8' 11")
Built in robe. - Bathroom
- White suite comprising panelled bath with mains shower, wash hand basin, low flush
- Access to Floored Roof Space
- 3.33m x 4.93m (10'11" x 16'02")
Outside
- Enclosed garden to front in stones and small hedging.
Enclosed, fenced and paved rear garden.
Directions
From West Circular Road into Clandeboye Road and take second right into Owenroe Drive.

