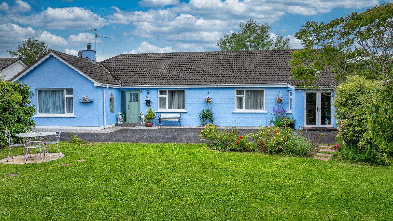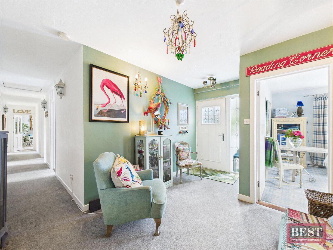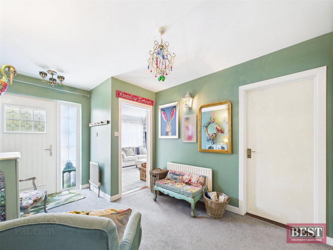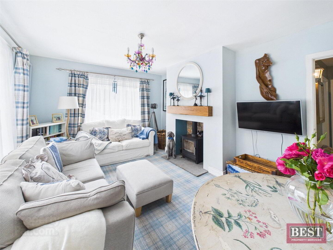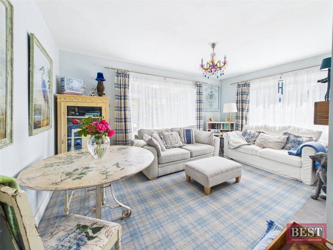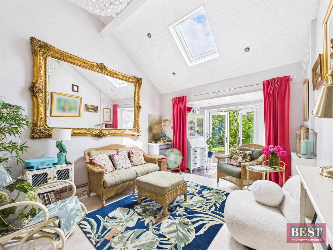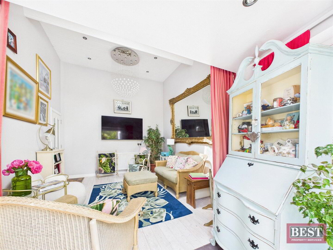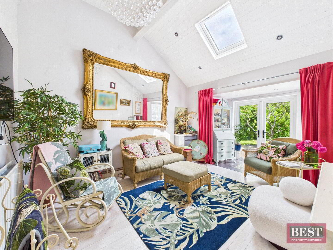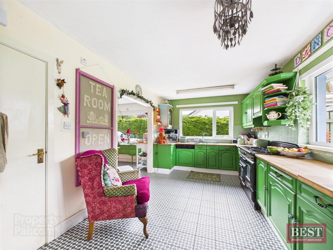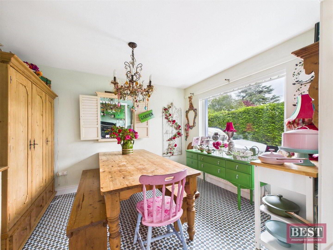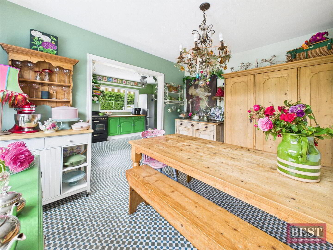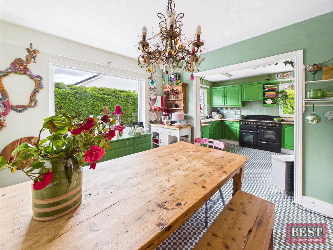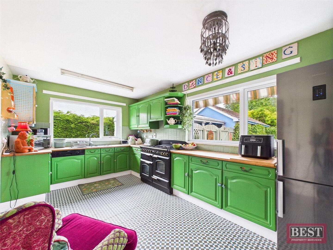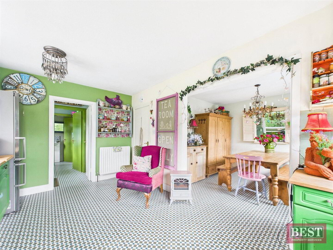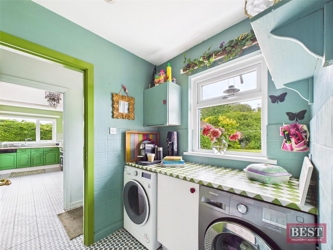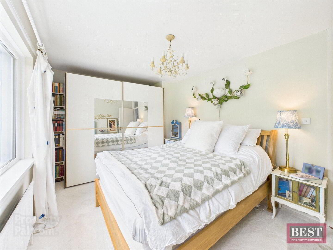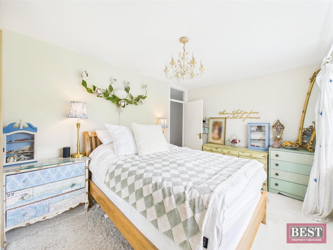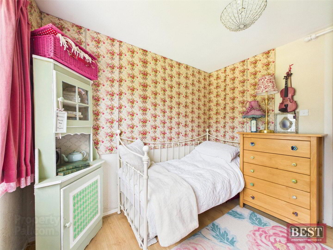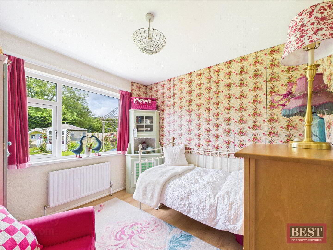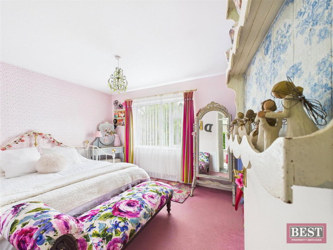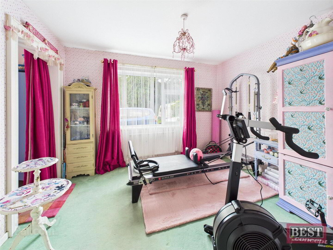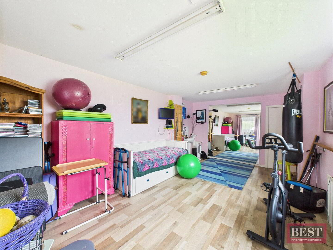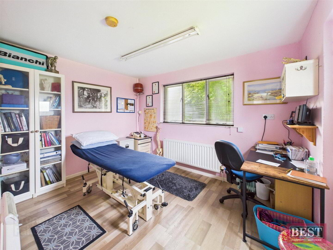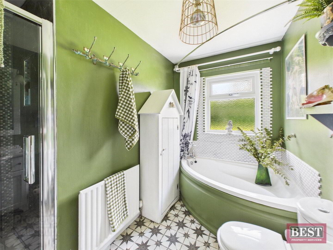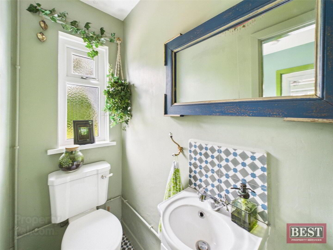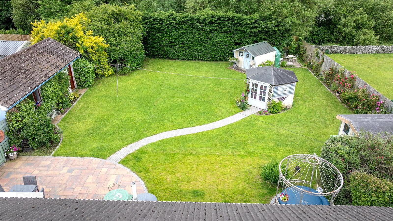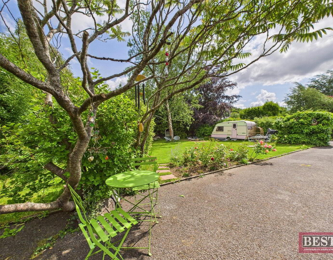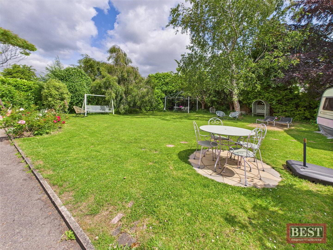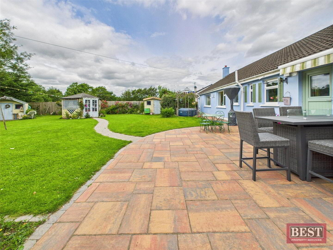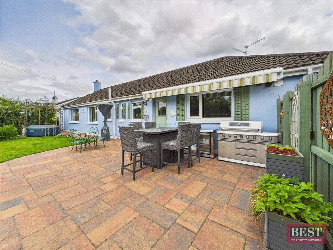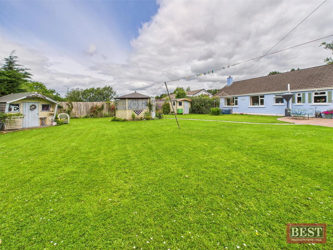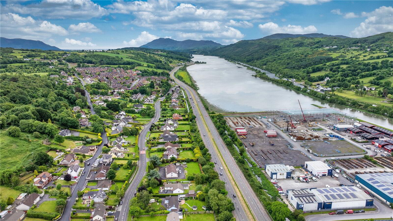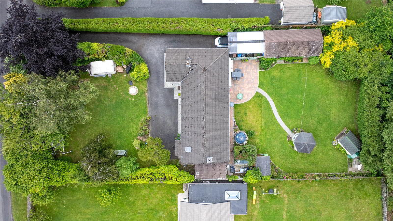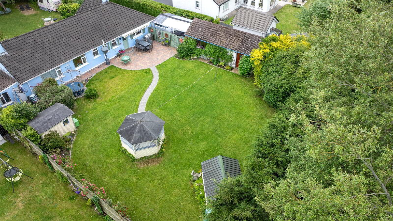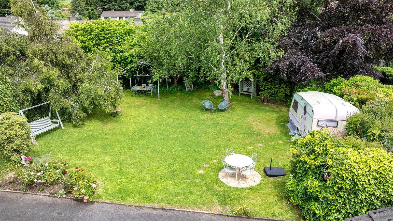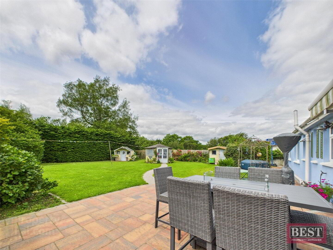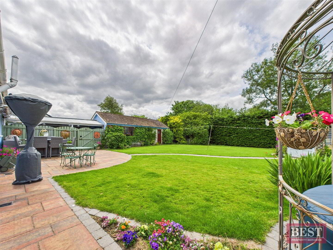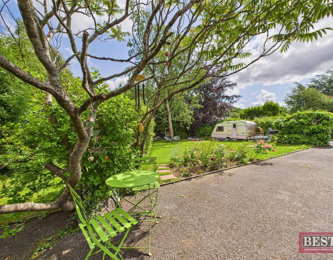47 Old Warrenpoint Road,
Newry, BT34 2PN
4 Bed Detached Bungalow
Sale agreed
4 Bedrooms
3 Receptions
Property Overview
Status
Sale Agreed
Style
Detached Bungalow
Bedrooms
4
Receptions
3
Property Features
Tenure
Not Provided
Energy Rating
Broadband
*³
Property Financials
Price
Last listed at Guide Price £349,000
Rates
£1,828.08 pa*¹
Property Engagement
Views Last 7 Days
76
Views Last 30 Days
585
Views All Time
16,081
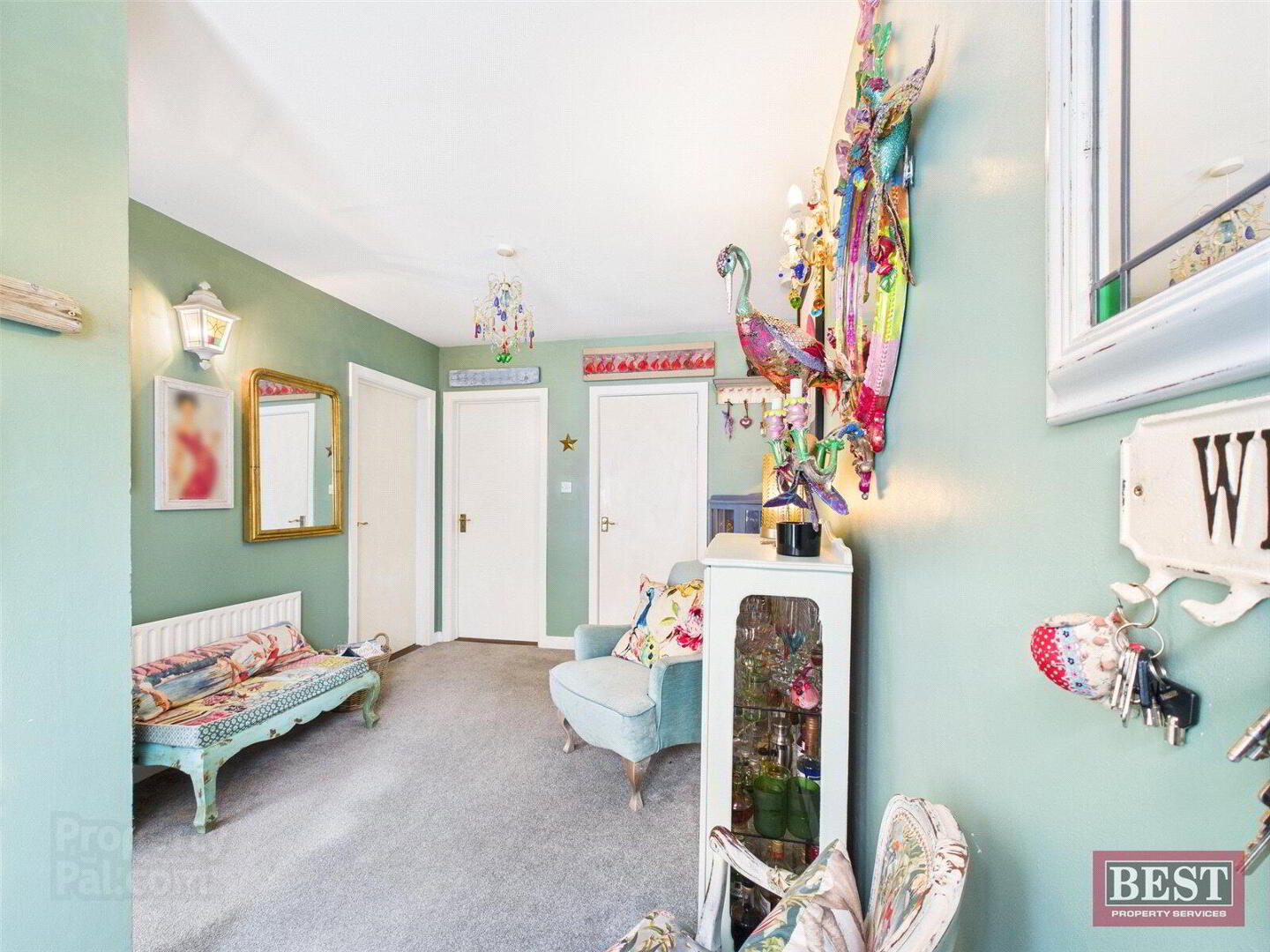
Additional Information
- EXCEPTIONAL FOUR BEDROOM DETACHED BUNGALOW ON APPROXIMATELY 0.4 ACRES
- Entrance Hall, Lounge, Open Plan Kitchen/Dining Area, Living Room, Four Double Bedrooms, Utility Room, Family Bathroom, Cloakroom, Walk in Hotpress, Separate W.C.
- New windows and external doors recently installed.
- Large private landscaped gardens to the front and rear of the property with Patio Area, Summer House, Play House, Store Room. Car Port.
- Tarmac Driveway with ample parking for several cars.
- Detached Home Office & Studio suitable for a variety of uses.
- Oil Fired Central Heating. Pvc Double Glazing.
We are delighted to Introduce new to the market a well-kept and maintained four bedroom family home situated on a private site extending to approx. 0.4 acres fronting the Old Warrenpoint Road, Newry.
This detached family home consists of a welcoming entrance hall with carpet flooring with cloakroom and walk in hotpress. To the front of the property you will find a spacious lounge with wood burning stove and carpet flooring. To the rear of the hallway you will find the open plan kitchen/dining area which has a full range of upper and lower level units and electrical appliances with plenty of space for a family sized dining table. The utility room is adjacent to the kitchen and has a range of units and separate w.c.
There are four double bedrooms and the main house bathroom consists of a three piece suite with a separate shower cubicle and vanity unit. In addition, there is a bright spacious living room which is located to the front of the house with double doors leading to the front patio and garden.
Externally to the rear of the house there is a large patio area which is perfect for outdoor dining that leads onto the rear landscaped lawn which is surrounded by shrubs, plants and flower beds and a garden room. In addition, there is a summer house and lean to store room suitable for a variety of uses. There is a tarmac driveway to the front and side with room for several cars and a carport with external lighting. Additionally, there is a block built home office/studio and office to the side of the property which is ideal for home office working.
This beautiful property would make an exceptional family home for a growing family.


