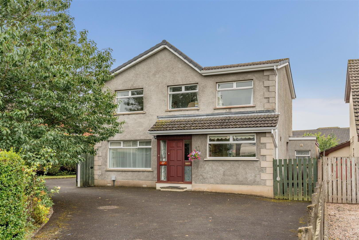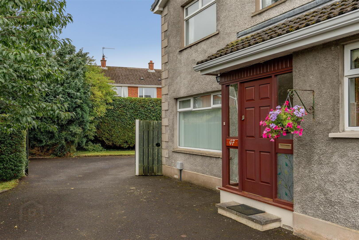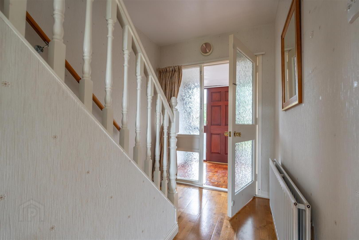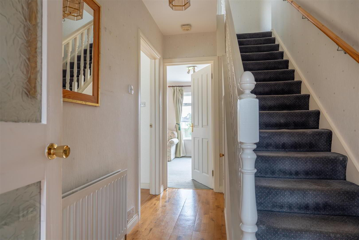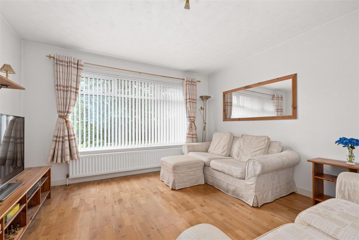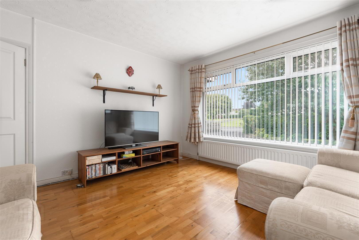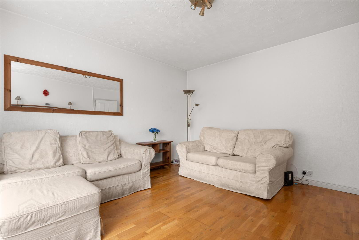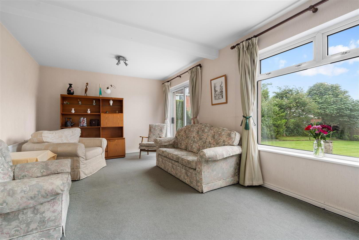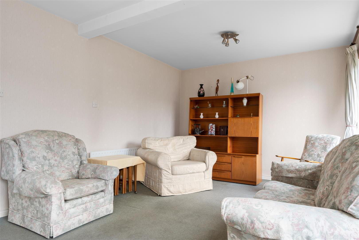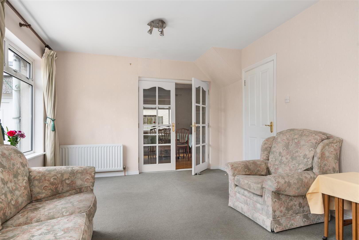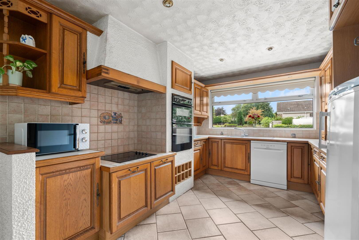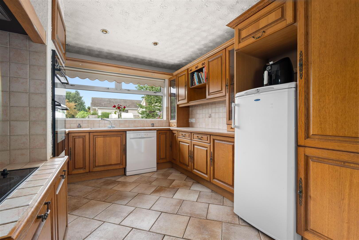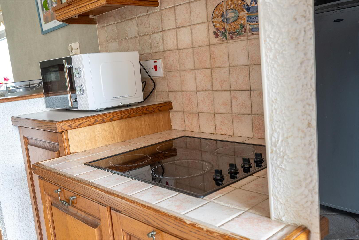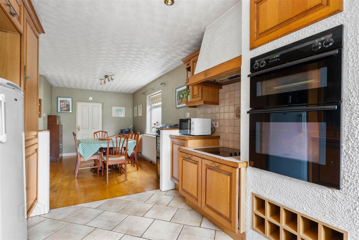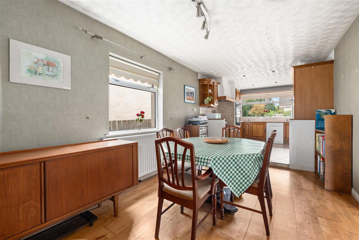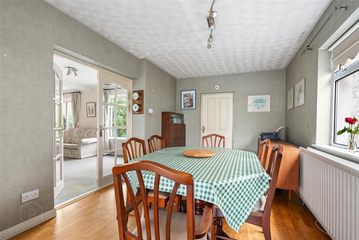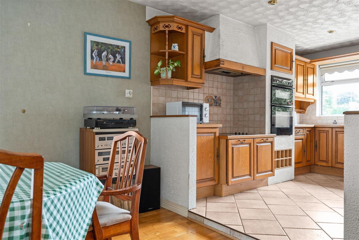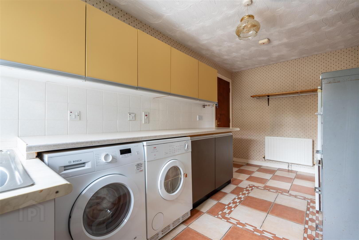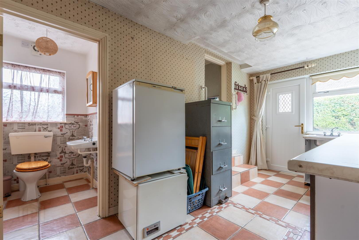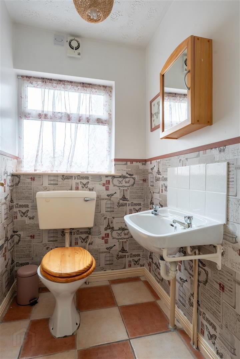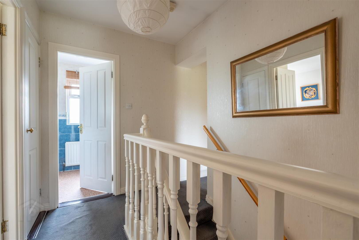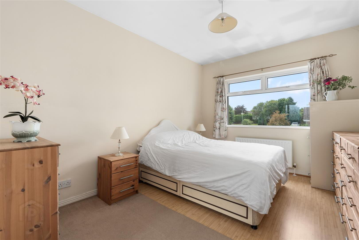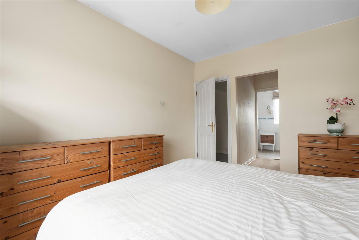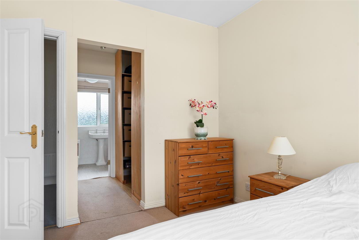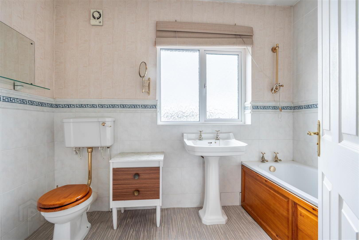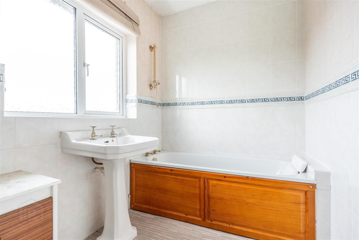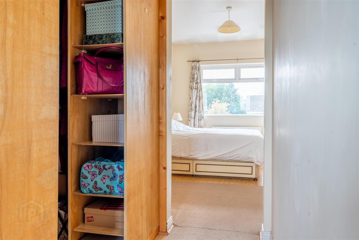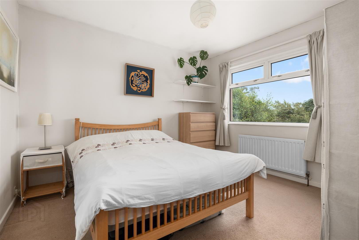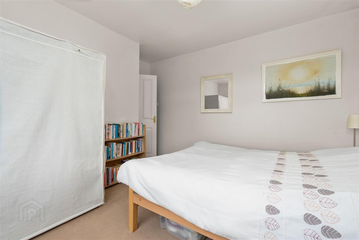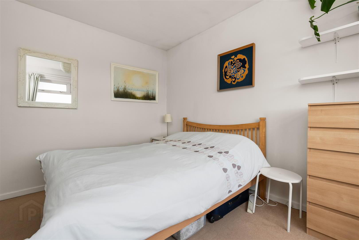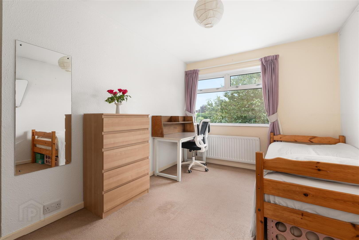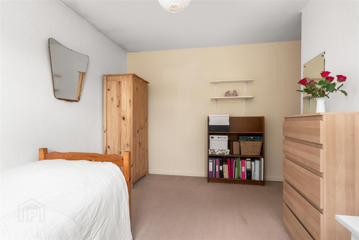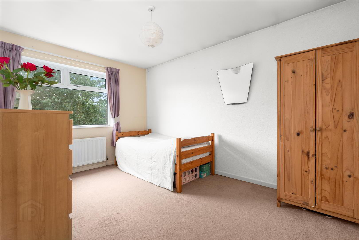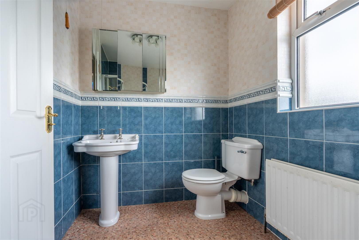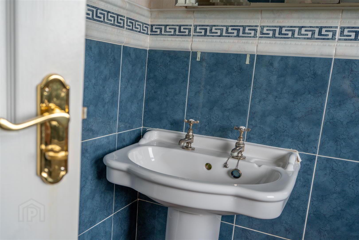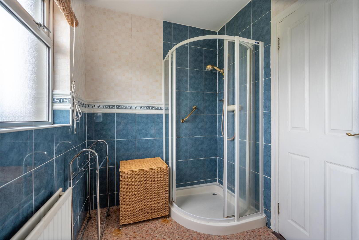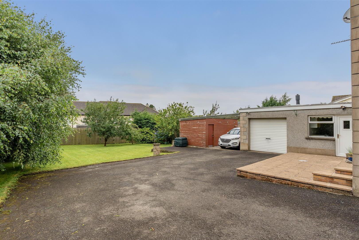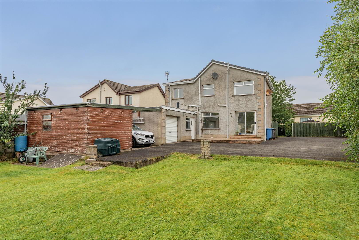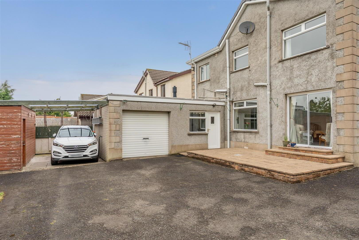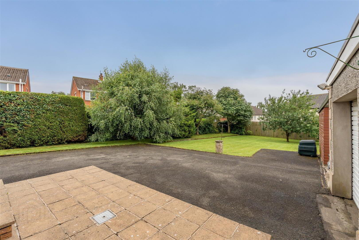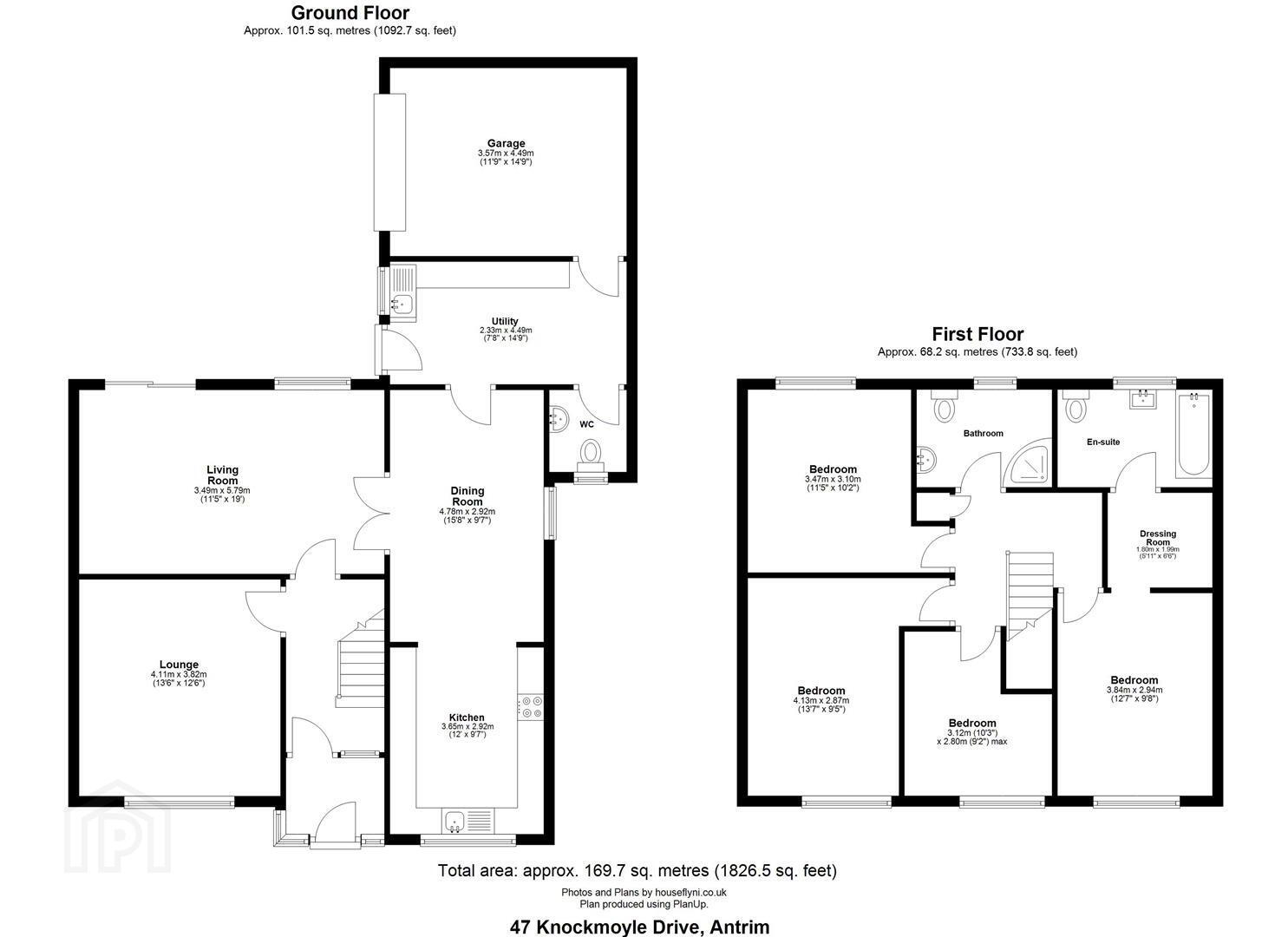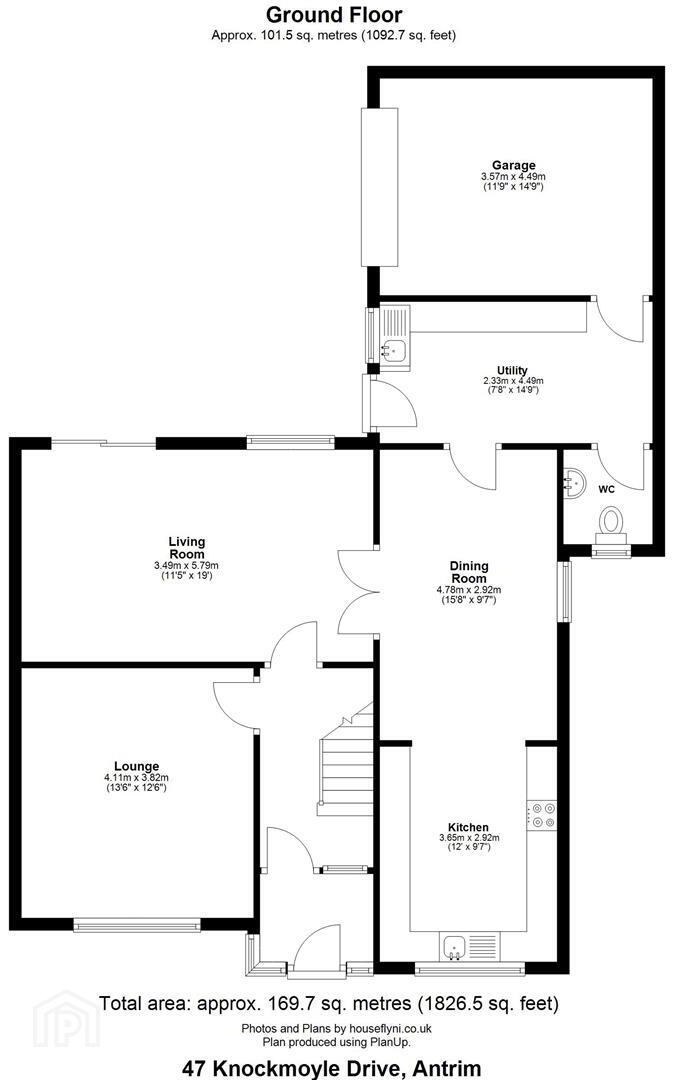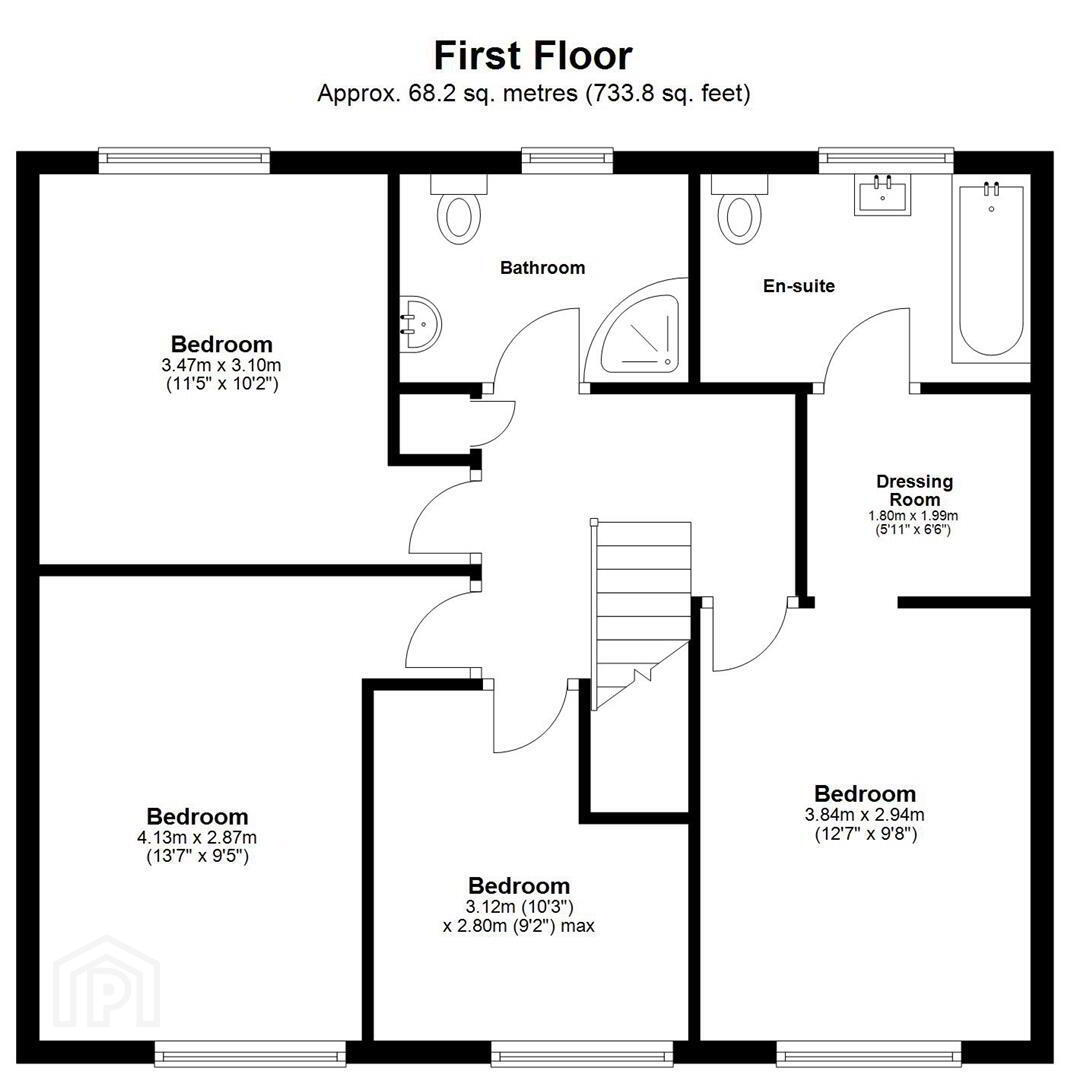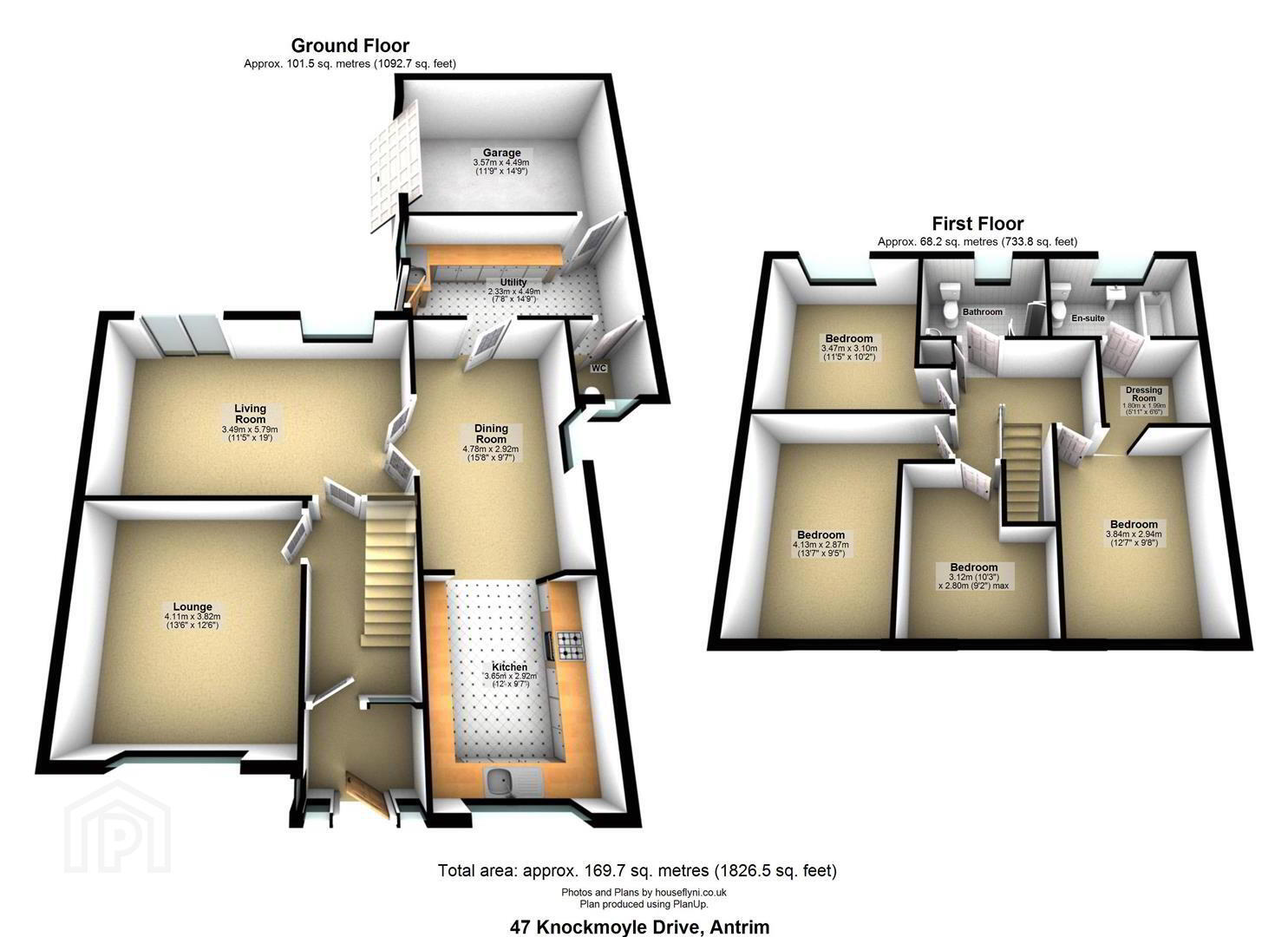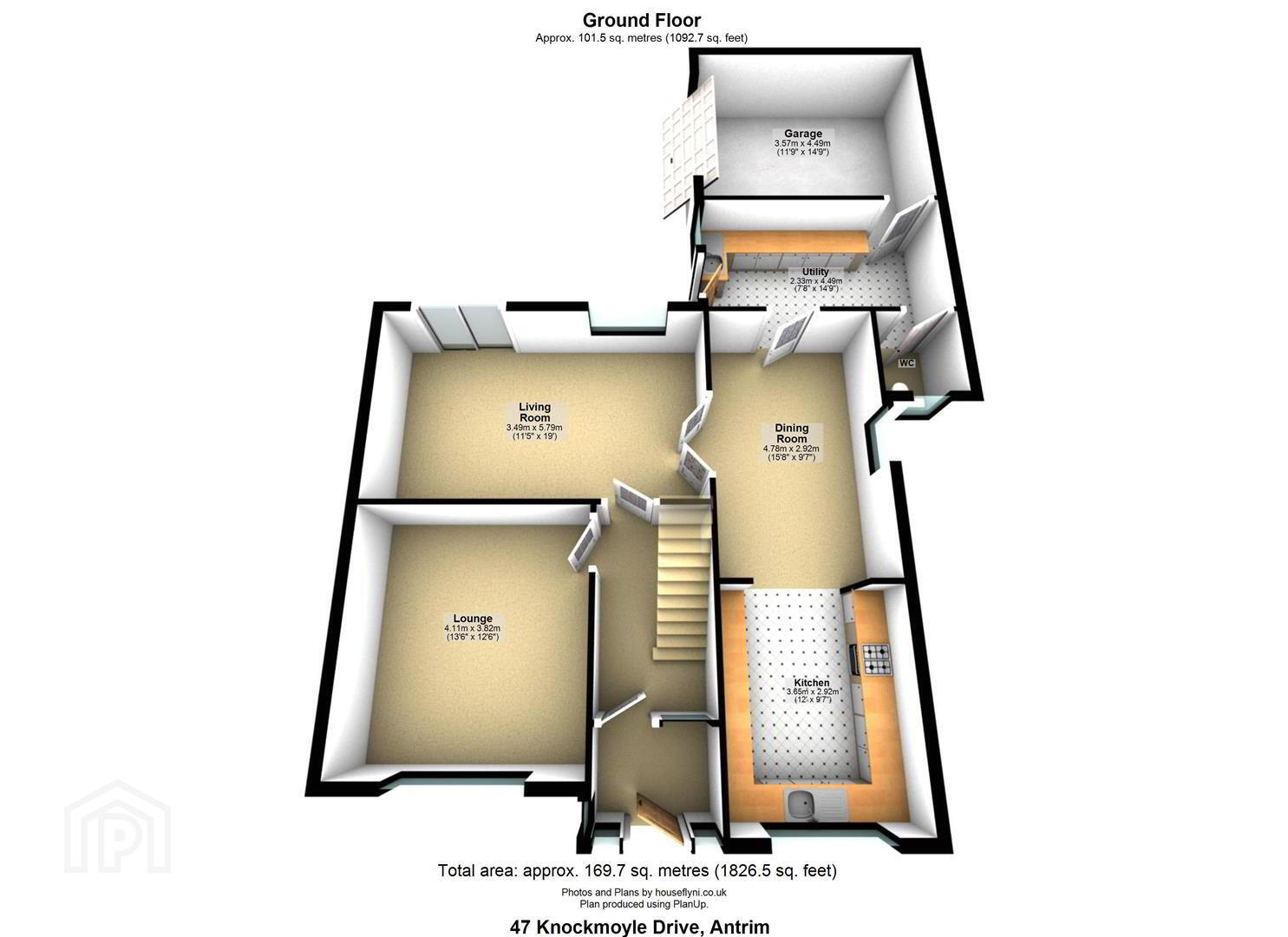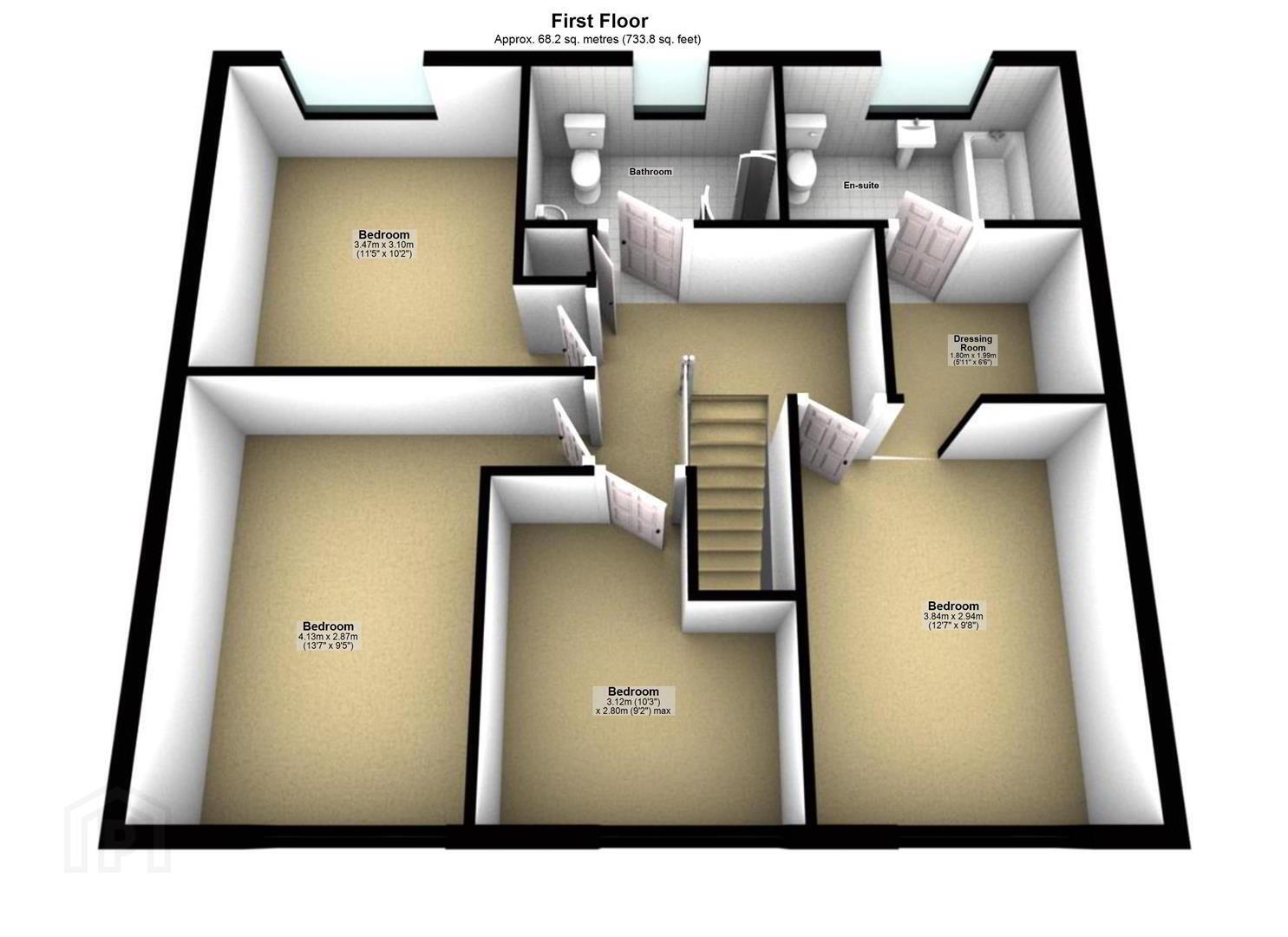47 Knockmoyle Drive,
Antrim, BT41 1HE
4 Bed Detached House
Offers Over £295,000
4 Bedrooms
2 Bathrooms
2 Receptions
Property Overview
Status
For Sale
Style
Detached House
Bedrooms
4
Bathrooms
2
Receptions
2
Property Features
Tenure
Freehold
Energy Rating
Broadband Speed
*³
Property Financials
Price
Offers Over £295,000
Stamp Duty
Rates
£1,294.79 pa*¹
Typical Mortgage
Legal Calculator
In partnership with Millar McCall Wylie
Property Engagement
Views All Time
615
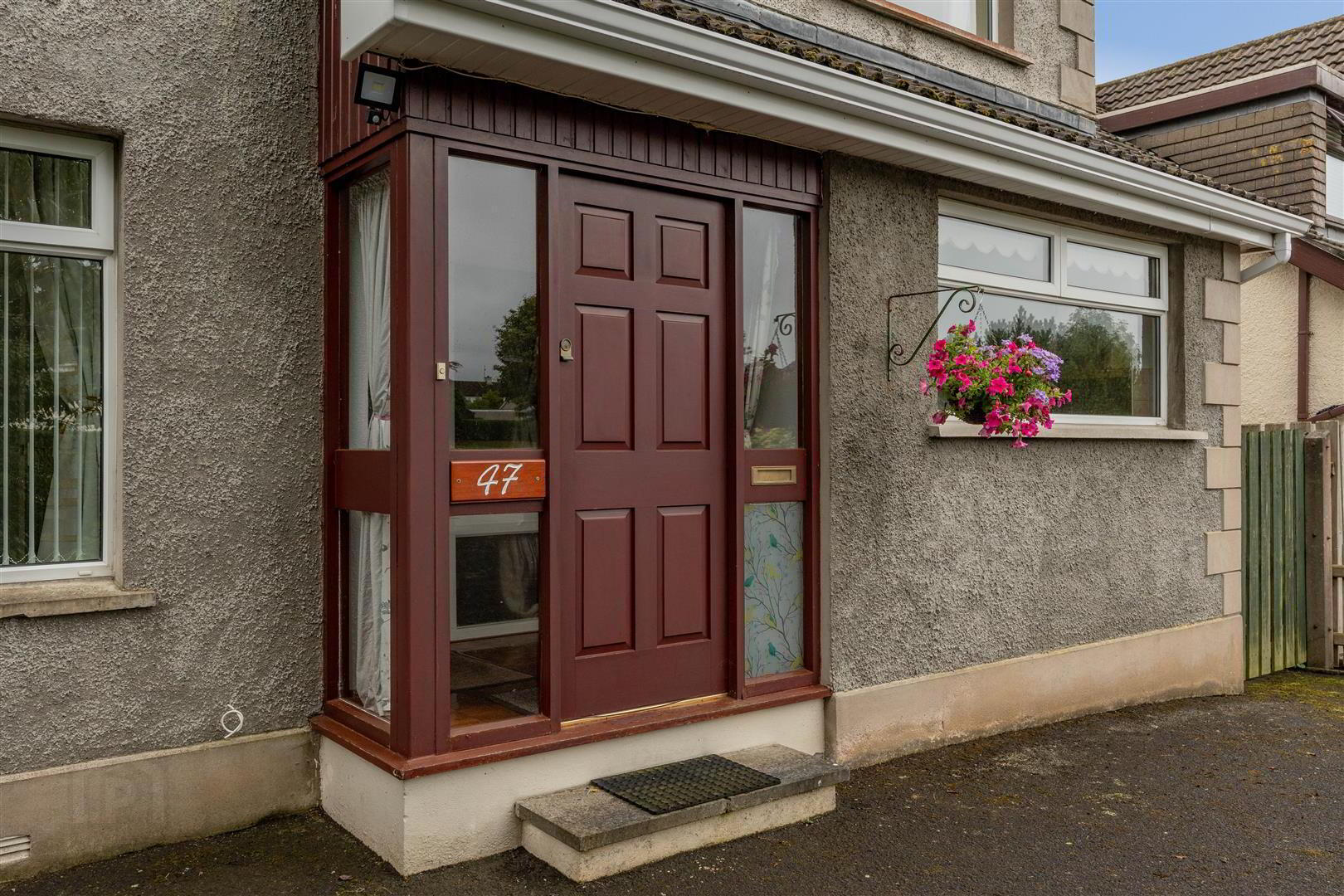
Additional Information
- Entrance foyer with hardwood parquet flooring / Spacious entrance hall with semi-solid wood flooring / Staircase to first floor
- Lounge 13'6 x 12'6 with semi-solid wood floor
- Living room 19'1 x 11'5 with aluminium double glazed sliding patio doors / Glazed French doors to;
- Dining area with step up to Kitchen with full range of "Mobalpa" mid-oak high and low-level units / Four ring halogen hob and mid-level oven and grill
- Separate utility with access to Ground Floor W/C and Integral Garage
- First floor landing with access to loft
- Four well proportioned bedrooms, including principal with ensuite and dressing area
- Shower room with Victorian style white suite
- Mostly PVC double glazed windows / Oil-fired central heating / PVC fascia and soffits / "Dry Verge" eaves
- Large site with excellent sun orientation and substantial parking to front and rear / Integral garage and large timber shed
Two spacious reception rooms; a living room with double-glazed sliding patio doors to the rear and separate lounge offer flexible living space for both relaxation and entertaining.
The kitchen features a full range of high and low-level units complemented by an informal dining area, providing an ideal spot for family meals or casual gatherings. The integral garage, utility room and a ground floor W/C enhance the practicality of the home.
Set on a large site, the property benefits from a an extensive, enclosed garden that enjoys excellent sun orientation. Substantial parking space accommodates up to ten vehicles.
This delightful home is not just a property; it is a sanctuary that offers both space and comfort in a prime location.
- Hardwood six panel entrance door and single glazed sidelights to;
- ENTRANCE FOYER 1.68m x 1.68m (5'6 x 5'6)
- Hardwood parquet flooring. Glazed door and sidelight to;
- ENTRANCE HALL
- Semi-solid wood flooring. Double radiator. Staircase to first floor with moulded hand rail and turned balustrade. Storage cupboard.
- LOUNGE 4.11m x 3.81m (13'6 x 12'6)
- Semi-solid wood flooring. Double radiator.
- LIVING ROOM 5.82m x 3.48m (19'1 x 11'5)
- Single and double radiators. PVC double glazed window and double glazed aluminum sliding patio door to rear patio. Eight pane beveled glass French doors to;
- DINING 4.78m x 2.90m (15'8 x 9'6)
- Semi-solid wood flooring. Double radiator. Step up to;
- KITCHEN 3.66m x 2.90m (12'0 x 9'6)
- Full range of "Mobalpa" mid-oak high and low-level units with glazed displays, wine rack, open shelving and contrasting work surfaces. Stainless steel sink one and a quarter bowl and drainer sink with mixer taps. Mid-level oven and grill. Low-level four-ring halogen hob with overhead extractor fan. Space for fridge freezer and plumbed for dishwasher. Part-tiled walls to work surfaces. Fully tiled floor.
- UTILITY 4.50m x 2.31m (14'9 x 7'7)
- Full range of high and low-level units with contrasting work surfaces. Stainless steel sink and drainer with mixer tap. Plumbed for washing machine and space for dryer. Fully tiled floor with decorative pattern inset. PVC door to rear with leaded double glazed portlight. Double radiator. Door to garage. Step up to dining area. Access to;
- GROUND FLOOR W/C
- Low flush W/C and wall-mounted wash hand-basin with tiled splash back. Fully tiled floor.
- INTEGRATED GARAGE
- Roller shutter door. Power and light. Oil fired boiler.
- FIRST FLOOR LANDING
- Hot press with copper cylinder and "Willis" type immersion heater. Shelving above. Access to loft. Single radiator.
- BEDROOM 1 3.84m x 2.95m (12'7 x 9'8)
- Wood laminate flooring. Double radiator. Open square archway to;
- DRESSING ROOM 1.98m x 1.80m (6'6 x 5'11)
- With shelving and hanging space. Door to;
- ENSUITE BATHROOM 2.92m x 1.80m (9'7 x 5'11)
- White suite comprising panel bath with gold coloured taps. Low flush W/C with exposed gold coloured pipework. Pedestal wash hand-basin with gold coloured taps. Half-tiled walls with decorative border. Low voltage down lighting. Extractor fan and single radiator.
- BEDROOM 2 4.11m x 2.87m (13'6 x 9'5)
- Double radiator.
- BEDROOM 3 3.48m x 3.20m (11'5 x 10'6)
- Double radiator.
- BEDROOM 4 3.12m x 2.79m (10'3 x 9'2)
- Wood laminate floor. Over-stair storage. Single radiator.
- SHOWER ROOM 2.54m x 1.80m (8'4 x 5'11)
- White Victorian-style suite comprising low flush W/C and pedestal hand-wash basin. Fully tiled corner quadrant shower cubicle with "Aqualisa" thermostatic shower unit and sliding cubicle doors. Half-tiled walls with decorative border. Double radiator.
- OUTSIDE
- Tarmac drive to front, side and rear. Timber pedestrian gate to access oil tank. Garden to front in neat lawn and mature cherry tree. Timber vehicular gates providing access to rear with parking for multiple cars. Access to integrated garage with adjoining perspex roofed carport. Outside tap. Access to;
- TIMBER SHED 4.98m x 3.10m (16'4 x 10'2)
- Perspex roof, Concrete and paved floor. Brick base.
Extensive garden to rear in neat lawn, selection of mature fruit trees and conifer hedging. - IMPORTANT NOTE TO ALL POTENTIAL PURCHASERS;
- Please note, none of the services or appliances have been tested at this property.


