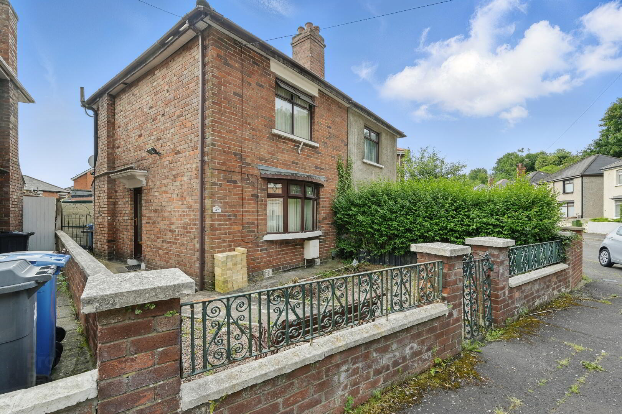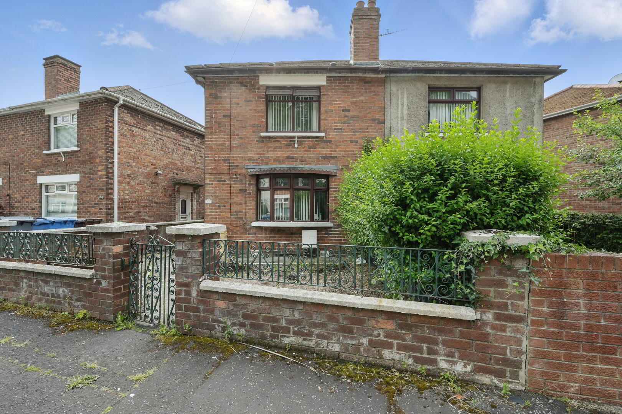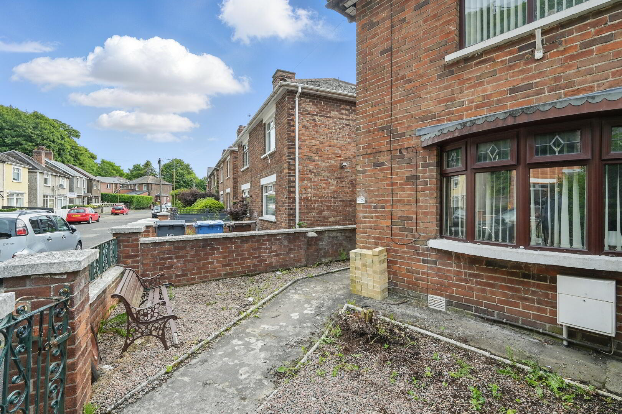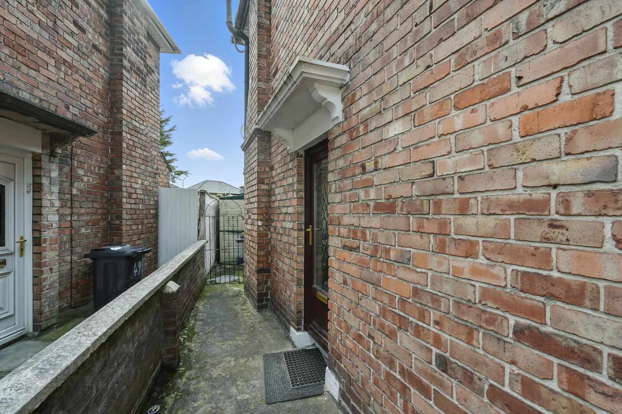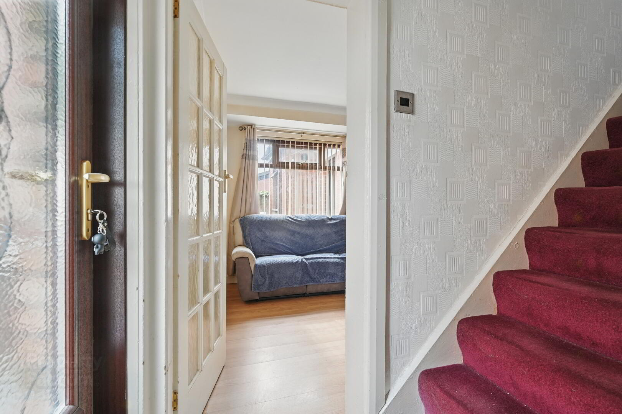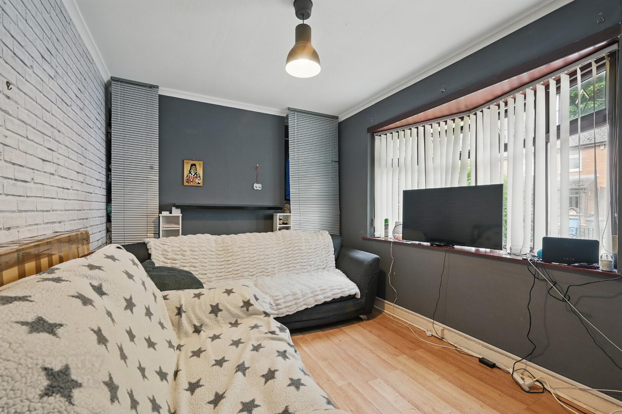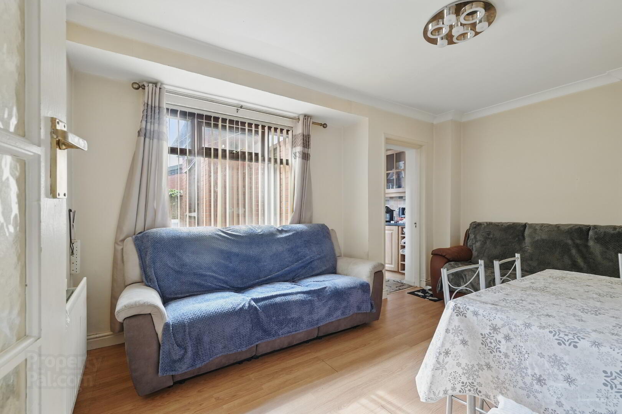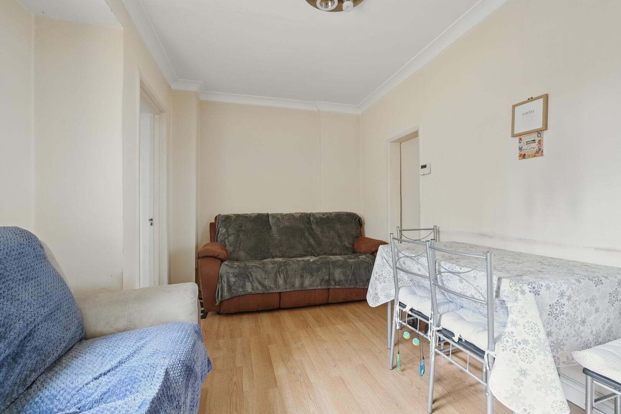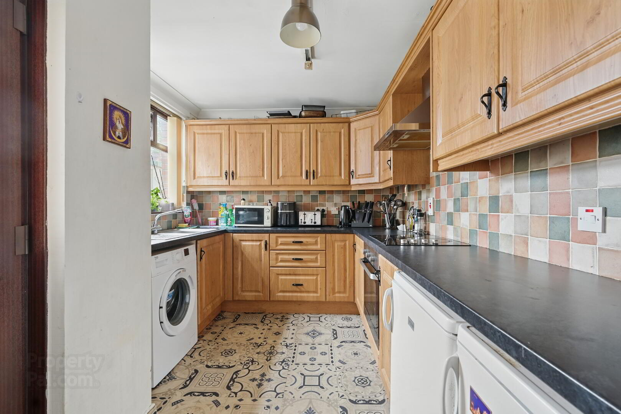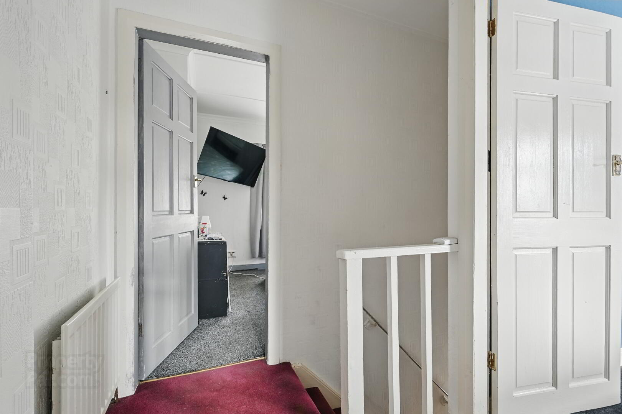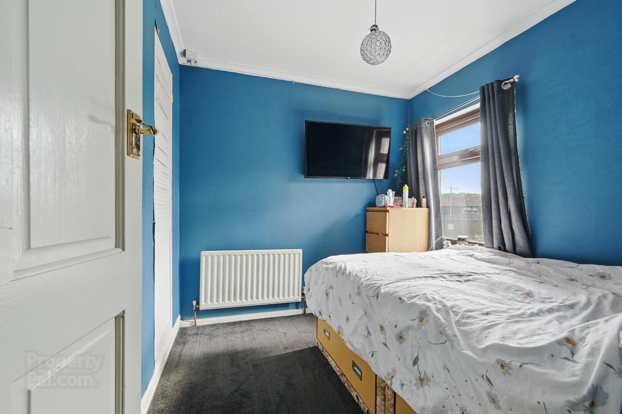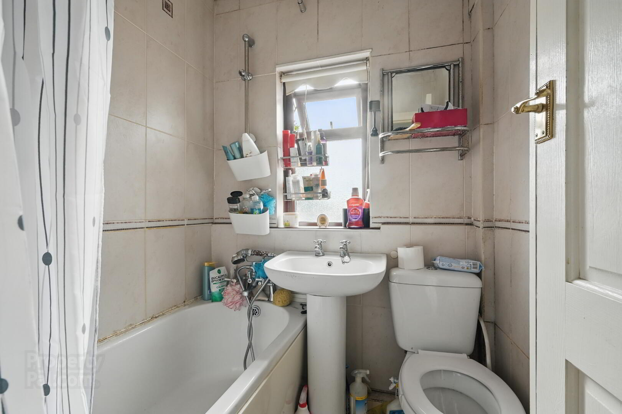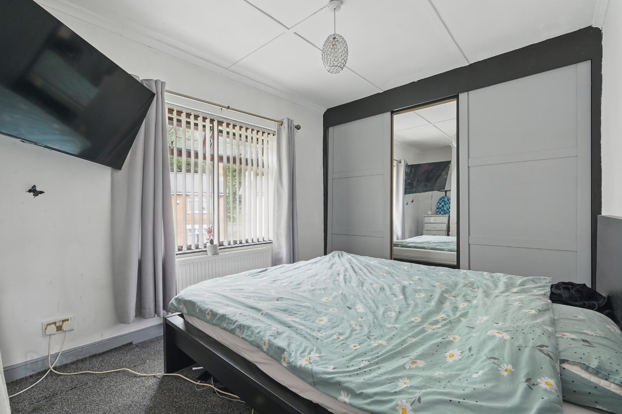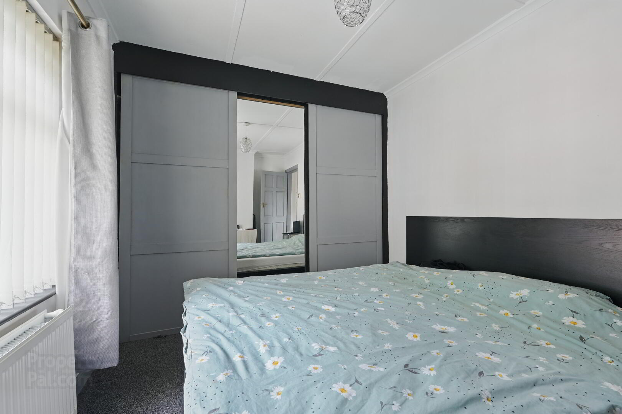47 Fortwilliam Crescent,
Belfast, BT15 3RB
2 Bed Semi-detached House
Offers Around £119,950
2 Bedrooms
1 Bathroom
1 Reception
Property Overview
Status
For Sale
Style
Semi-detached House
Bedrooms
2
Bathrooms
1
Receptions
1
Property Features
Tenure
Not Provided
Energy Rating
Heating
Gas
Broadband
*³
Property Financials
Price
Offers Around £119,950
Stamp Duty
Rates
£623.55 pa*¹
Typical Mortgage
Legal Calculator
Property Engagement
Views Last 7 Days
50
Views Last 30 Days
837
Views All Time
5,594
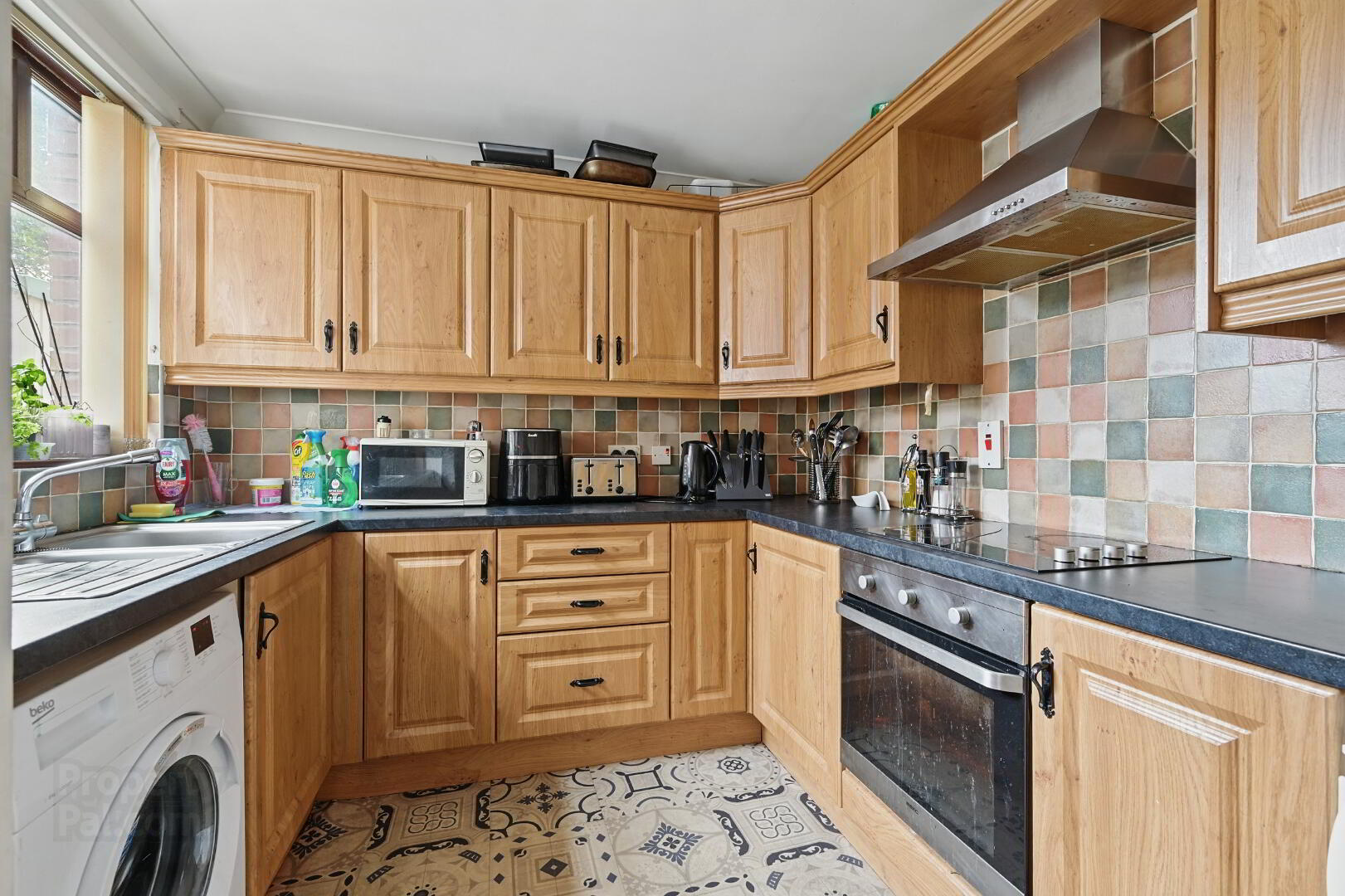
Features
* Semi Detached Family Home in a Prime Location
* Bright & Spacious Lounge
* Fitted Kitchen
* 2 Bedrooms
* Bathroom with White Suite
* Gas Central Heating / Double Glazed WindowsE
* Exceptionally Presented Throughout
* Front and Rear Gardens
* Convenient to Many local Amenities Including large Supermarkets, Shops, Public Transport and Leading Schools and the New Ulster University Campus
* Chain Free
This attractive semi-detached property is situated in a prime location just off Shore road, Belfast and would be within walking distance to several large Supermarkets, leading schools, main bus route into Belfast City centre, and Ulster University. Close by is easy access to The M1/M2 Motorways as well as the convenience of the M3/West link Motorways.
The property is well presented and tastefully decorated by the current owner and offers a spacious, well-proportioned accommodation which is finished off to a good standard.
The internal accommodation benefits from the generous lounge and modern kitchen on the ground floor. On the first floor there are Two good sized bedrooms and the Family Bathroom with white suite with and shower.
The internal accommodation is perfectly complemented by the enclosed and private front and private rear garden.
Property in this location and this condition rarely sits on the open market. This is a home that would attract the first time buyer or the Investor looking for a home that is “ Tenant ready” and Chain Free.
ENTRANCE PORCH
uPVC front door to...
ENTRANCE HALL:
Lounge: : wood effect flooring
MODERN FITTED KITCHEN:
Range of high and low level units, wood effect work surfaces, space for fridge freezer, integrated oven & hob stainless steel extractor fan,Stainless Steel sink unit and drainer, boiler cupboard, , uPVC door to rear.
FIRST FLOOR LANDING: Access to roof space.
Bedroom 1:
Bedroom 2:
MODERN BATHROOM:
White suite comprising low flush WC, wash hand basin, wood panelled bath with shower over.
OUTSIDE :
Enclosed rear gardens in lawns with boundary fencing.


