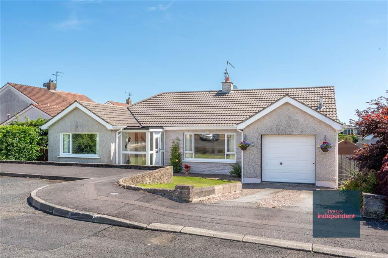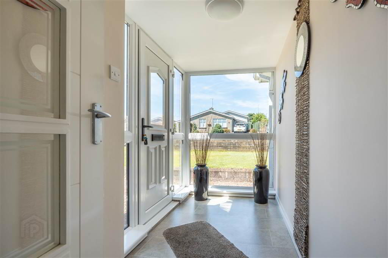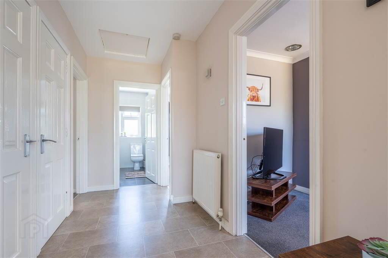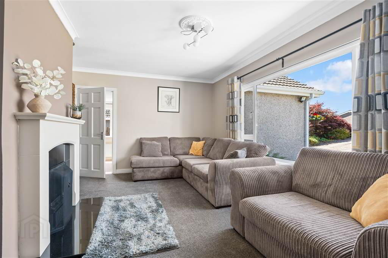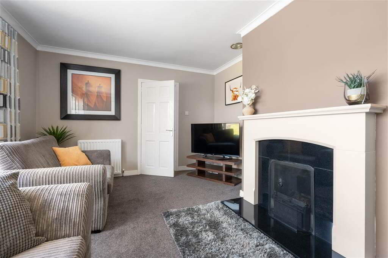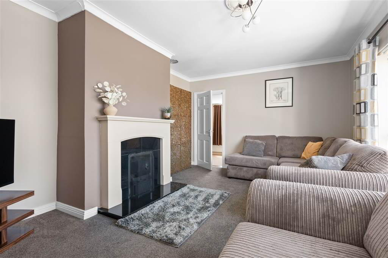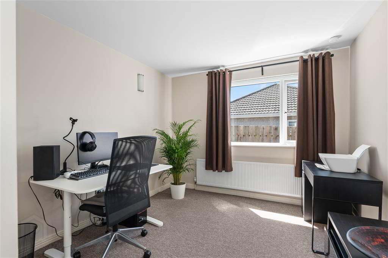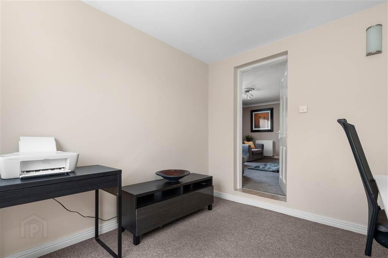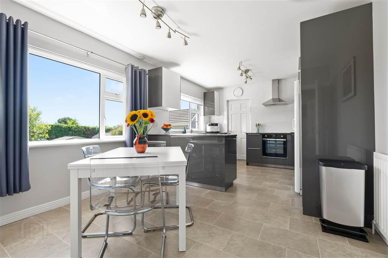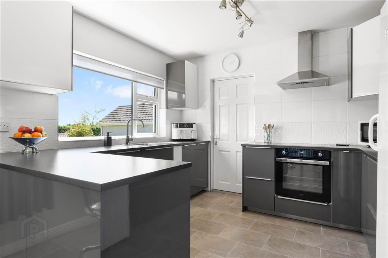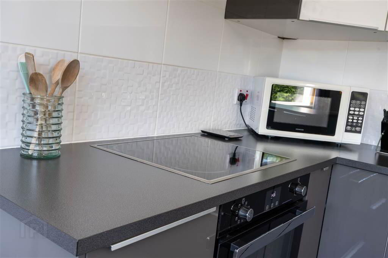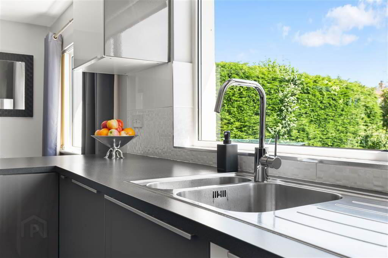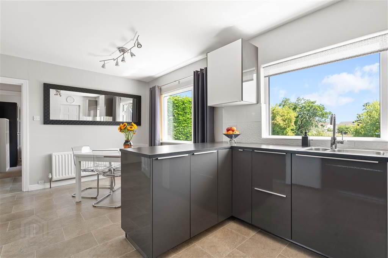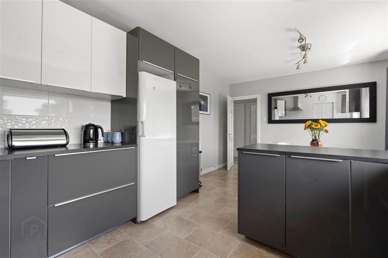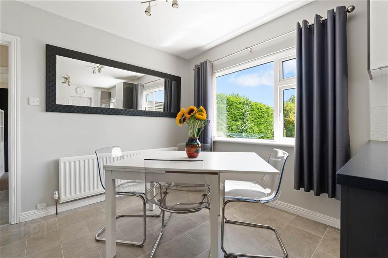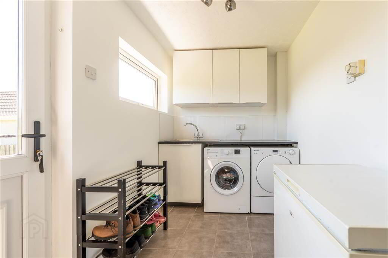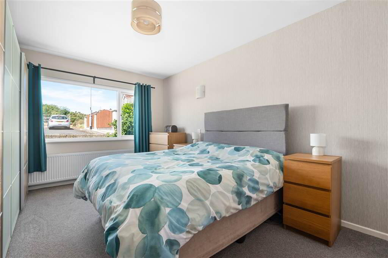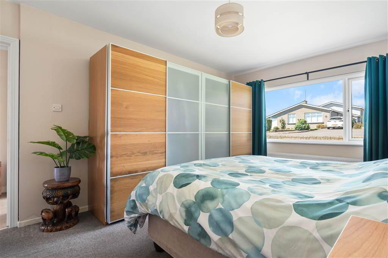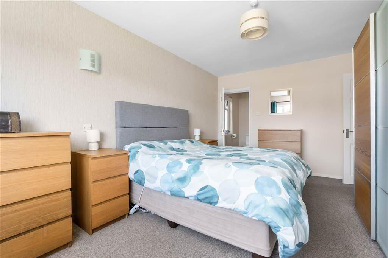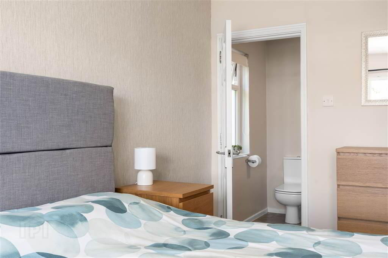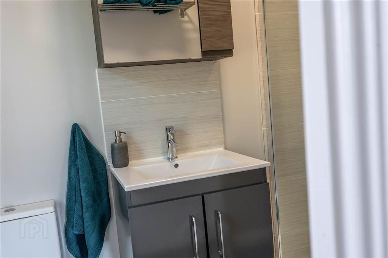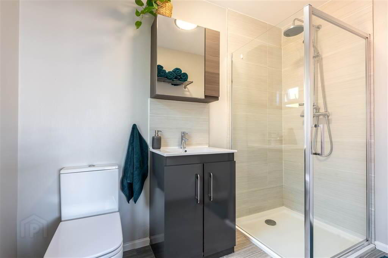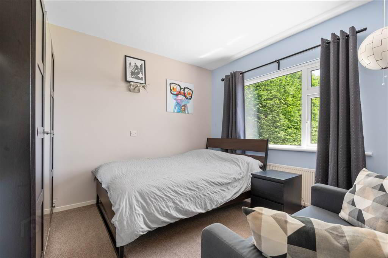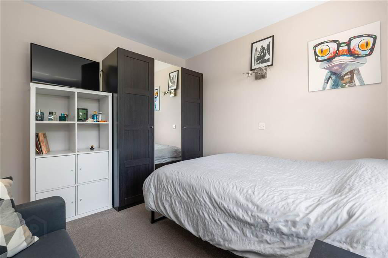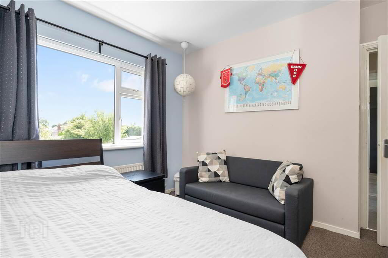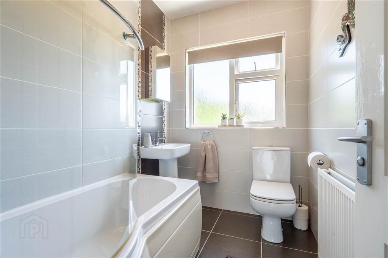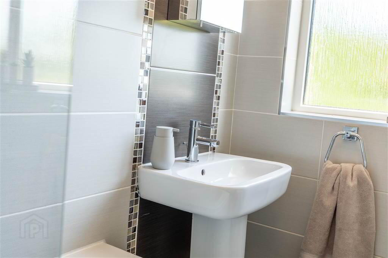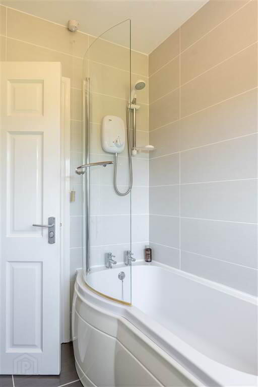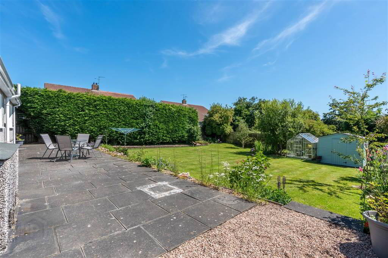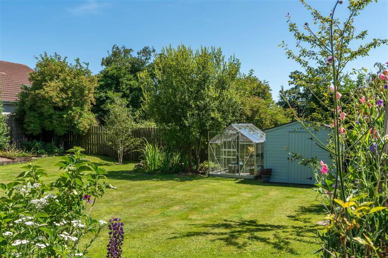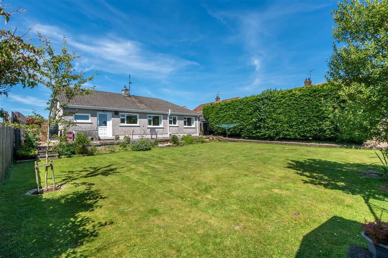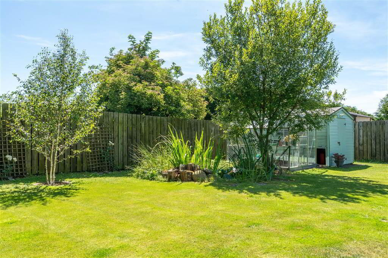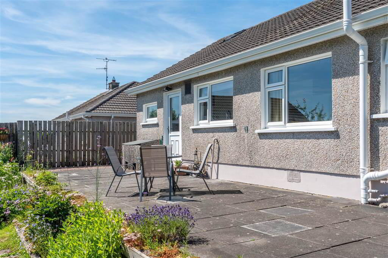47 Fendale Park,
Cullybackey, BT43 5PU
3 Bed Detached Bungalow
Offers Around £210,000
3 Bedrooms
2 Receptions
Property Overview
Status
For Sale
Style
Detached Bungalow
Bedrooms
3
Receptions
2
Property Features
Tenure
Freehold
Heating
Oil
Broadband
*³
Property Financials
Price
Offers Around £210,000
Stamp Duty
Rates
£1,350.00 pa*¹
Typical Mortgage
Legal Calculator
In partnership with Millar McCall Wylie
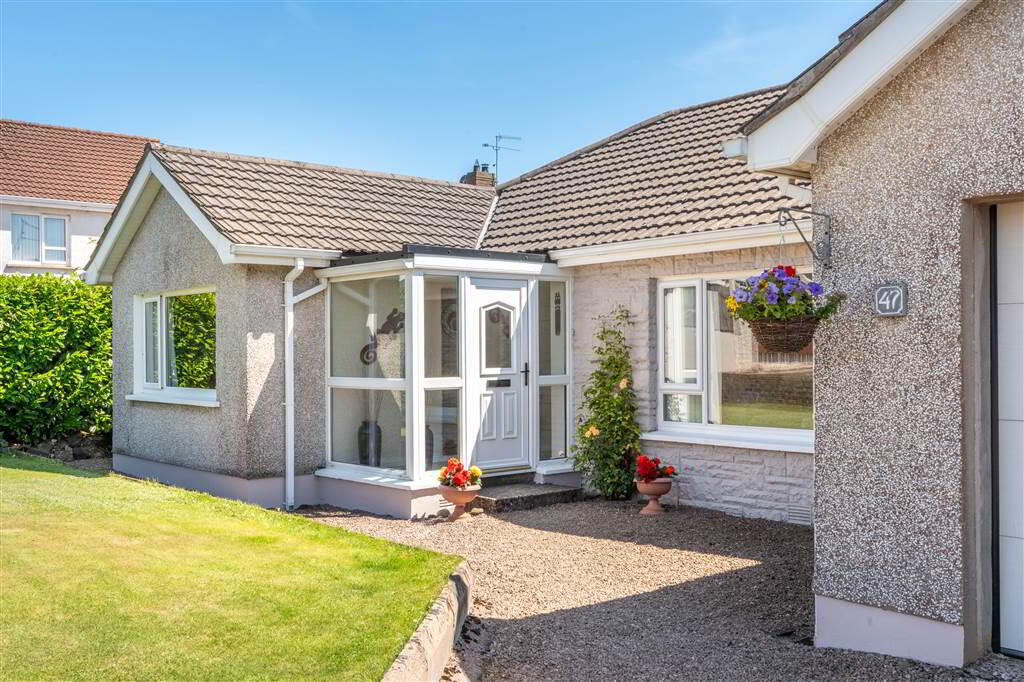
Additional Information
- Detached Bugalow
- Lounge
- Kitchen/dining area with modern fitted kitchen
- Utility Room
- 3 Bedrooms (1 with en-suite)
- Bathroom with 3 piece White suite
- PVC double glazed windows and doors
- PVC facia and soffit
- Oil fired heating system
- Integral garage
- Enclosed spacious rear garden in lawn
- Pebbled driveway to off street parking
- Front garden in lawn
- Estimated Domestic Rate Bill £1350
- Tenure: Assumed Freehold
- Total area approx: 123.8 sq metres (1332,7 sq ft)
Ground Floor
- ENTRANCE HALL:
- with PVC front door with glazed side panels and windows. Tiled floor.
- LIVING ROOM:
- 3.63m x 5.2m (11' 11" x 17' 1")
with tiled inset fireplace with granite hearth and sandstone surround. Cornicing to ceiling and centre rose. - KITCHEN/DINER:
- 3.37m x 5.55m (11' 1" x 18' 2")
with a range of eye and low level modern units in Grey. Bowl and a quarter stainless steel sink unit. Integrated electric oven and hob with stainless steel extractor fan over. Space for fridge/freezer. Part tiled walls and tiled floor. Dining area with tiled floor. - UTILITY ROOM:
- 1.88m x 3.14m (6' 2" x 10' 4")
with eye and low level units. Stainless steel sink unit. Part tiled walls. Tiled floor. - BEDROOM (1):
- 4.92m x 3.32m (16' 2" x 10' 11")
- ENSUITE SHOWER ROOM:
- with 3 piece White suite comprising of LFWC, WHB to vanity unit and shower to fully tiled cubicle. Part tiled walls and tiled floor.
- BEDROOM (2):
- 3.37m x 3.05m (11' 1" x 10' 0")
- BEDROOM (3):
- 3.15m x 2.82m (10' 4" x 9' 3")
- BATHROOM:
- with 3 piece White suite comprising of LFWC, WHB and panelled bath with shower over. Fully tiled walls and tiled floor.
Outside
- INTEGRAL GARAGE:
- 5.84m x 3.14m (19' 2" x 10' 4")
with up and over door. - garden in lawn to rear with planted trees and shrubs totally enclosed by mature hedging and fencing. Paved patio area. Front garden in lawn. Pebbled driveway to off street parking.
Directions
Old Cullybackey Road Ballymena


