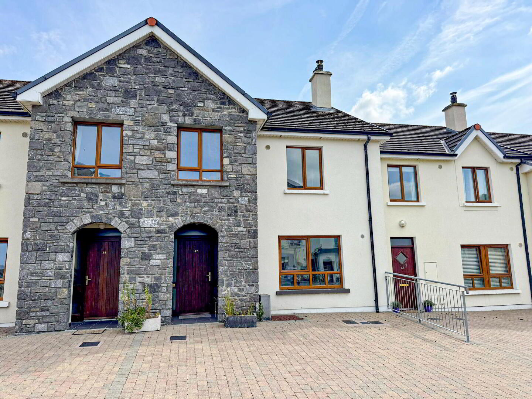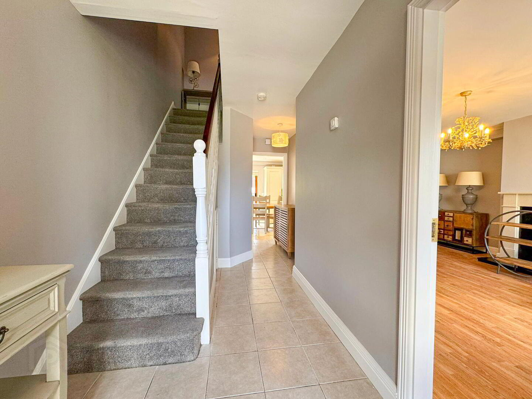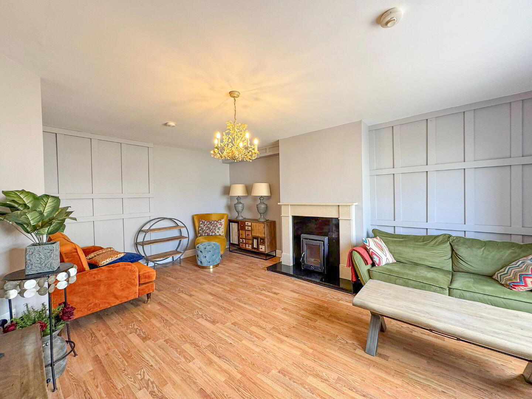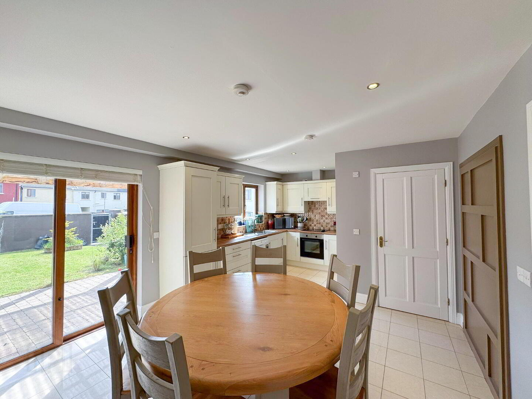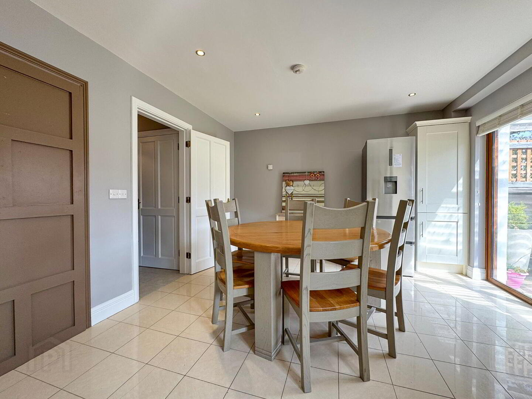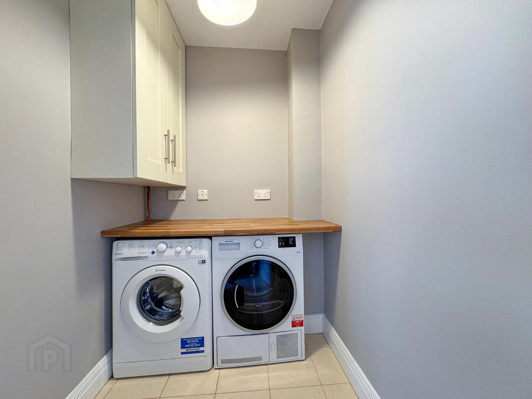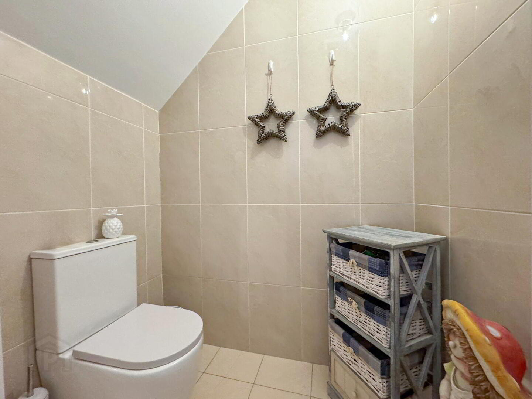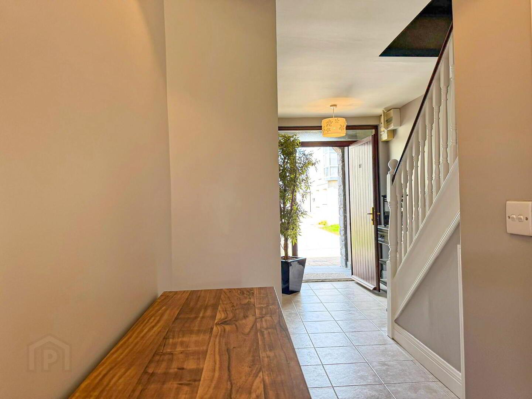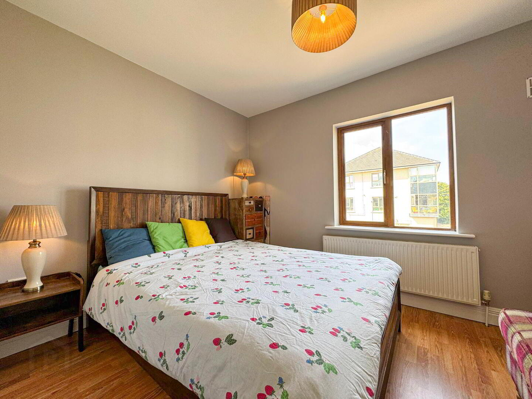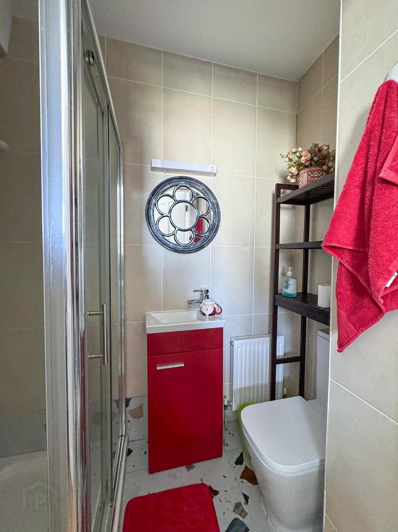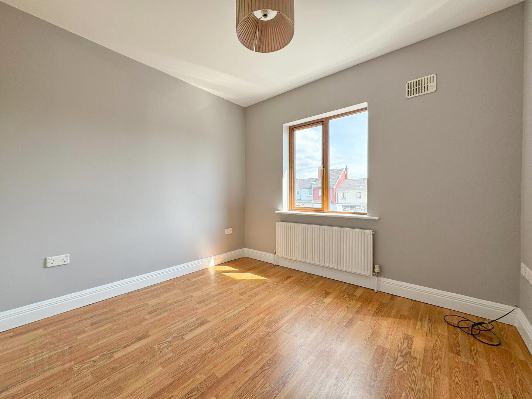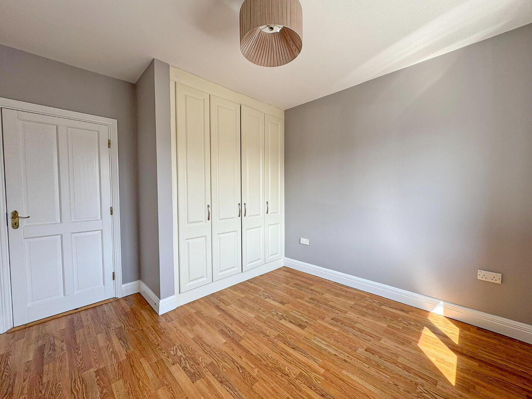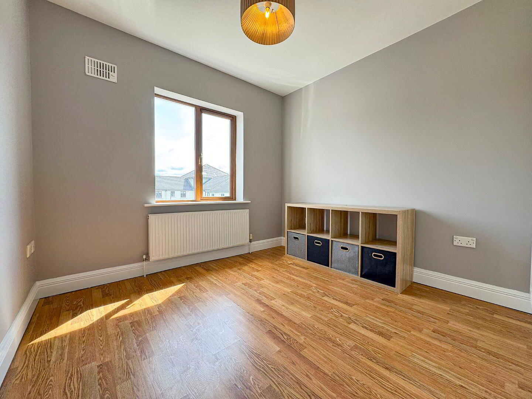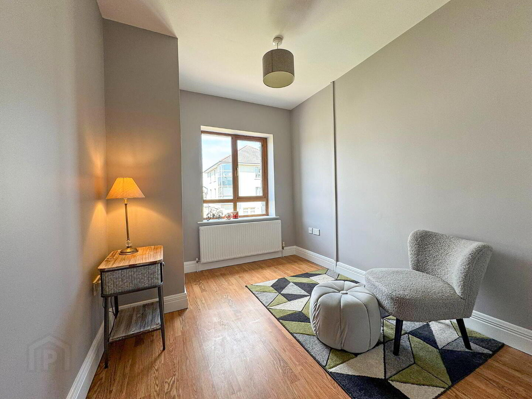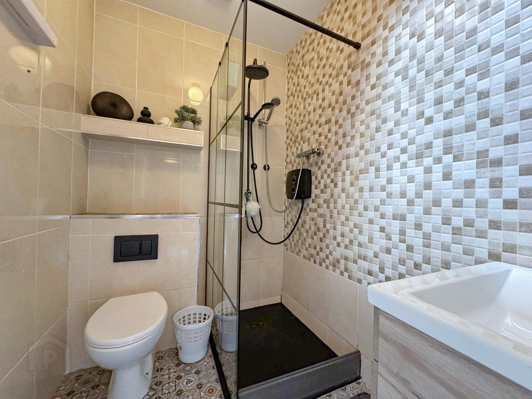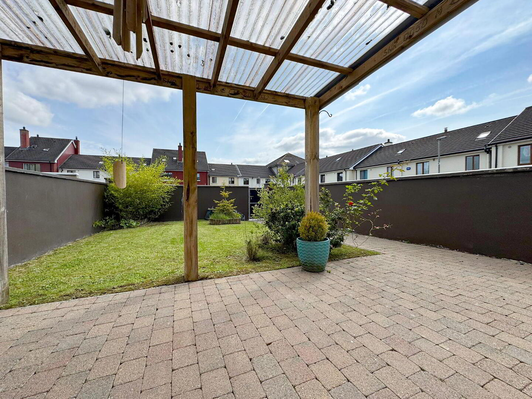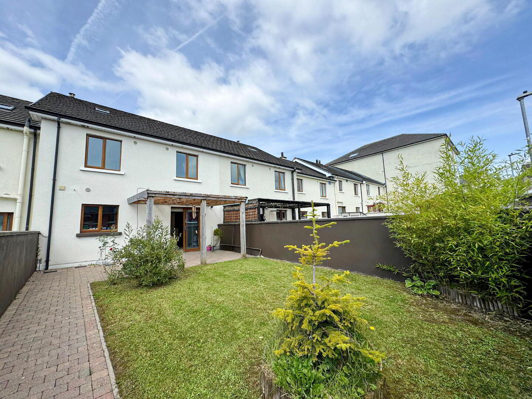47 Fairgreen Square,
Ballisodare
4 Bed Mid-terrace House
Price €279,000
4 Bedrooms
3 Bathrooms
Property Overview
Status
For Sale
Style
Mid-terrace House
Bedrooms
4
Bathrooms
3
Property Features
Tenure
Not Provided
Energy Rating

Property Financials
Price
€279,000
Stamp Duty
€2,790*²
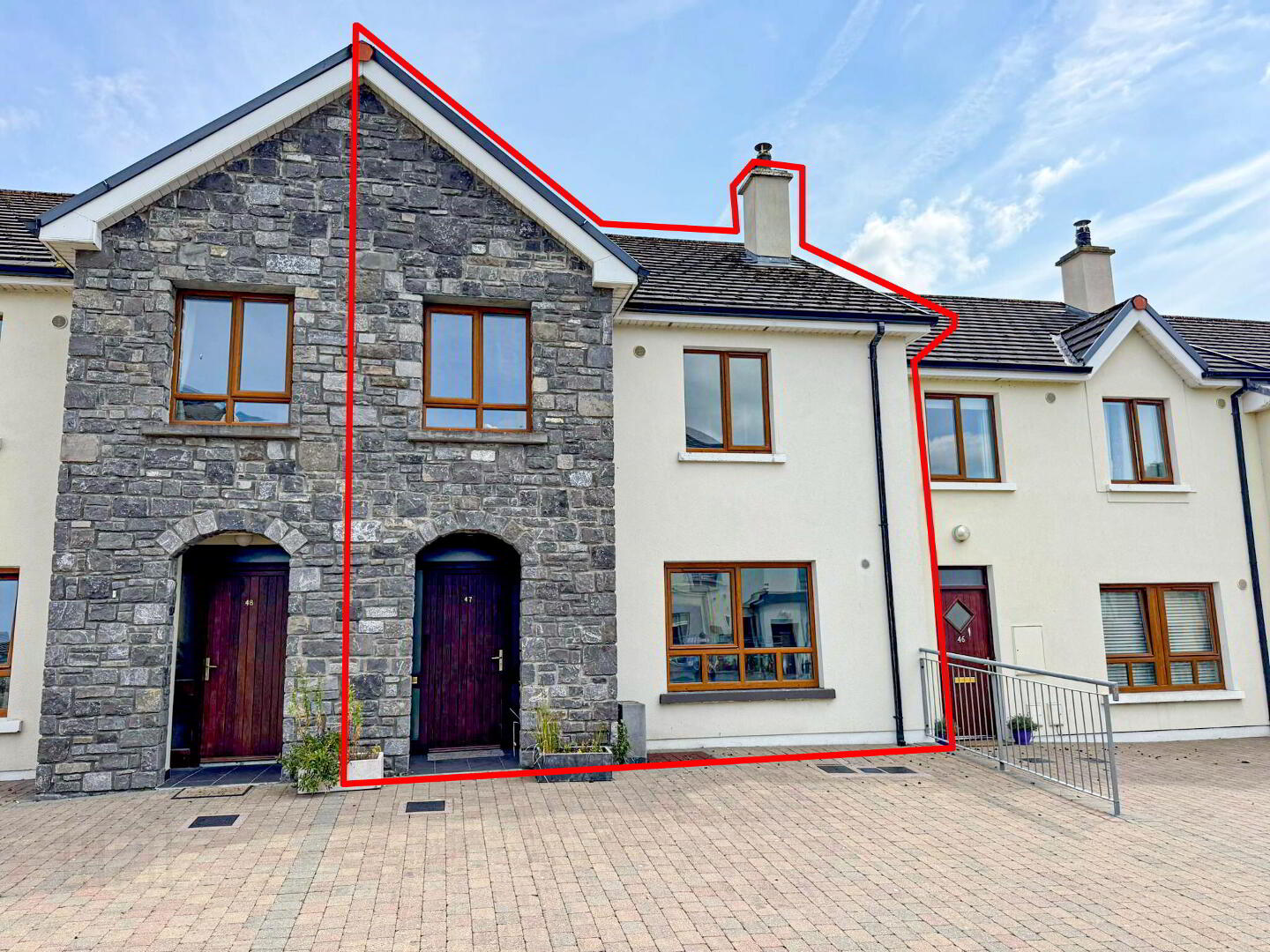
Additional Information
- Double glazed PVC windows.
- Gas boiler with 4 year warranty remaining.
- Communal parking.
- Patio doors leading to rear garden and patio space with pergola.
- Walking distance of Ballisodare village offering shops, leisure centre, beauticians, bars amp; restaurants.
- Walking distance of both primary and secondary schools.
- Living Room (5.70m x 4.20m 18.70ft x 13.78ft) Wood floor. Stove. Paneling to walls.
- Kitchen/Dining (6.00m x 3.70m 19.69ft x 12.14ft) Tiled floor. Double sliding doors to rear garden. Tiled splashback.
- Utility Room (1.90m x 1.50m 6.23ft x 4.92ft) Tiled floor. Washing machine and tumble dryer.
- WC WC & WHB. Tiled floor to ceiling.
- Bedroom 1 (4.80m x 2.50m 15.75ft x 8.20ft) Wooden floor. Built in wardrobe.
- Bedroom 2 (3.50m x 3.10m 11.48ft x 10.17ft) Wooden floor. Built in wardrobe.
- Bedroom 3 (3.40m x 3.00m 11.15ft x 9.84ft) Wooden floor. Built in wardrobe.
- Master Bedroom (4.11m x 3.55m 13.48ft x 11.65ft) Wooden floor. Built in wardrobe.
- En-suite (2.00m x 1.20m 6.56ft x 3.94ft) Fully tiled. Electric shower.
- Bathroom (2.00m x 1.60m 6.56ft x 5.25ft) Fully tiled. Electric shower.

