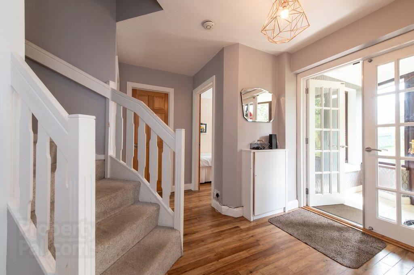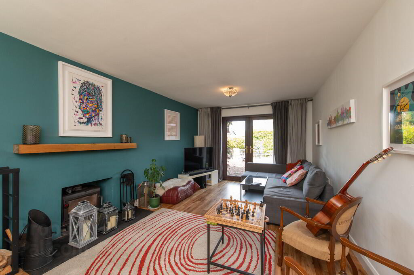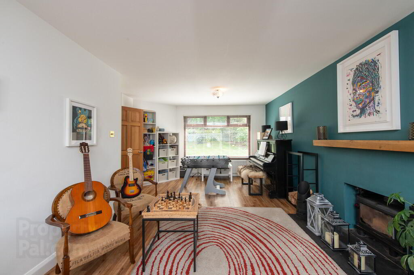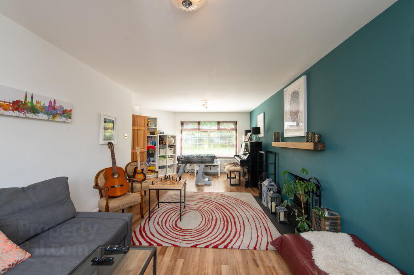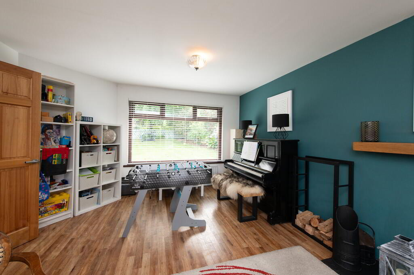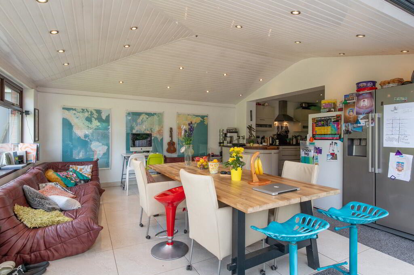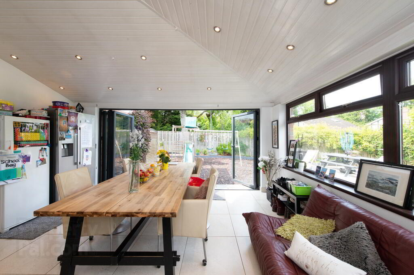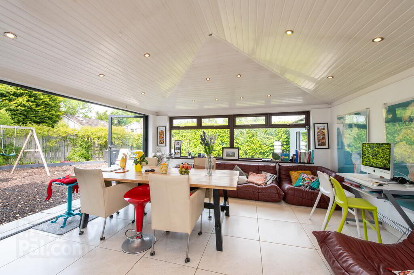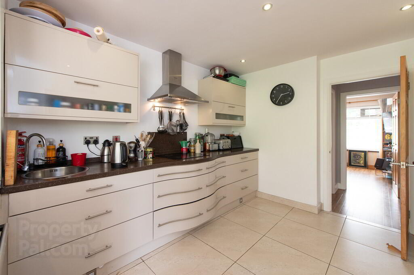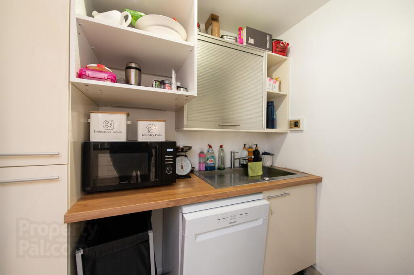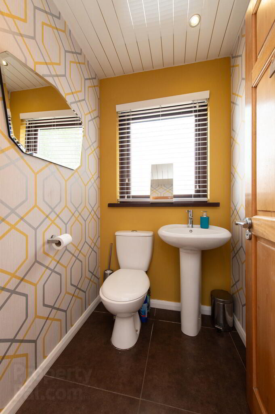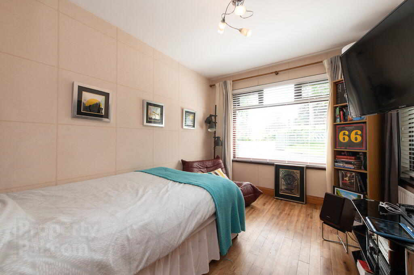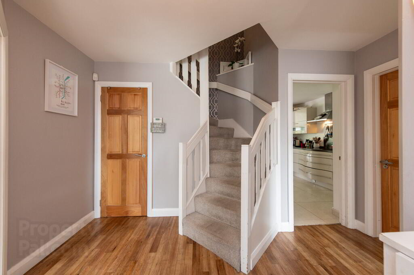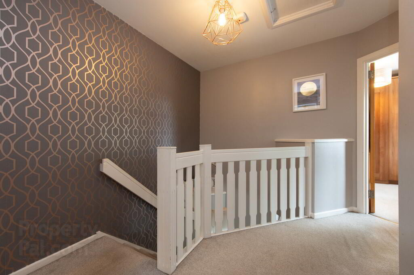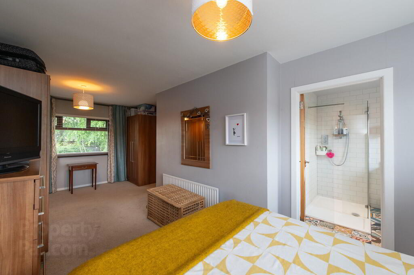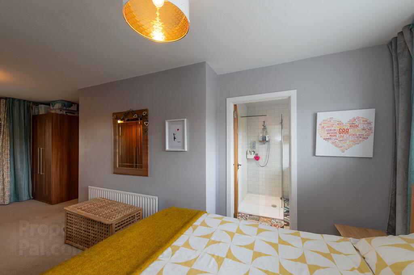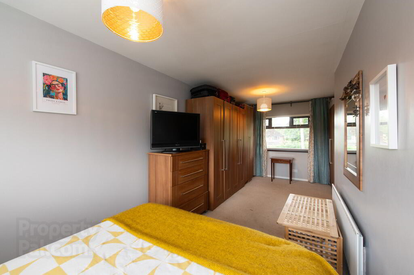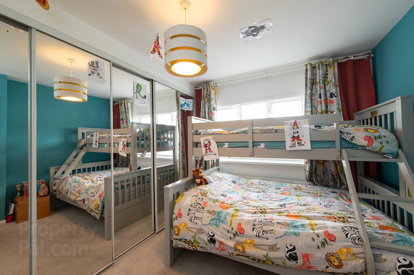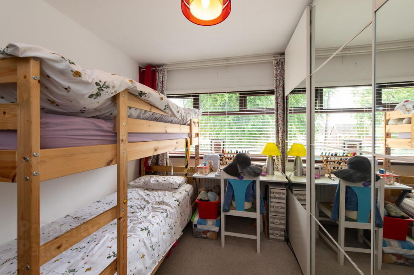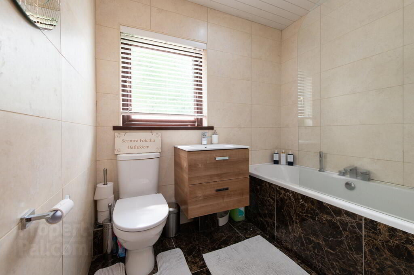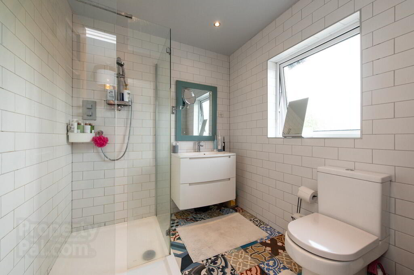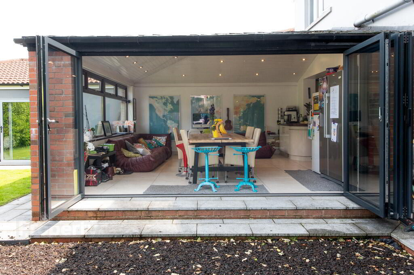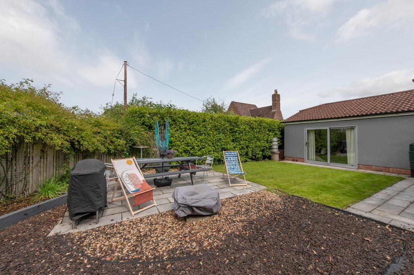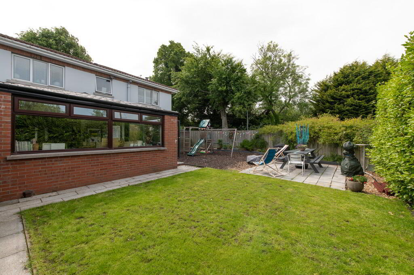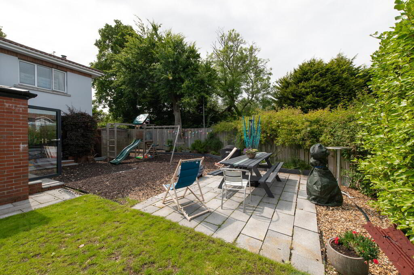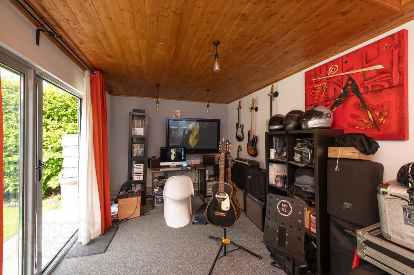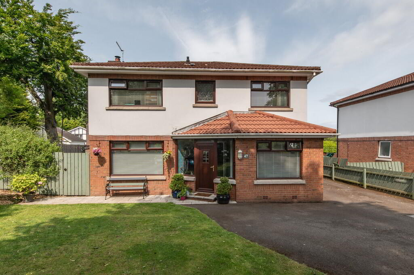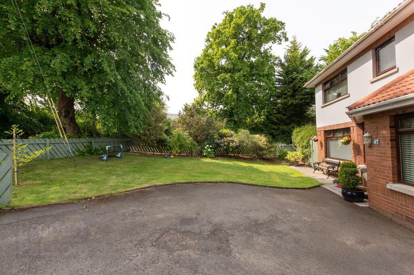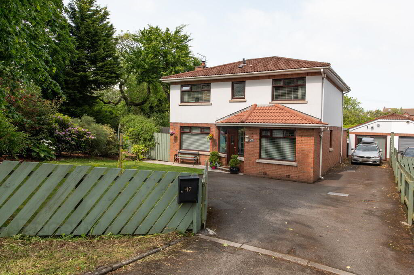47 Dillons Avenue,
Newtownabbey, BT37 0SU
3 Bed Detached House
Offers Over £365,000
3 Bedrooms
2 Bathrooms
3 Receptions
Property Overview
Status
For Sale
Style
Detached House
Bedrooms
3
Bathrooms
2
Receptions
3
Property Features
Tenure
Not Provided
Energy Rating
Heating
Gas
Broadband
*³
Property Financials
Price
Offers Over £365,000
Stamp Duty
Rates
£1,918.20 pa*¹
Typical Mortgage
Legal Calculator
Property Engagement
Views All Time
1,315
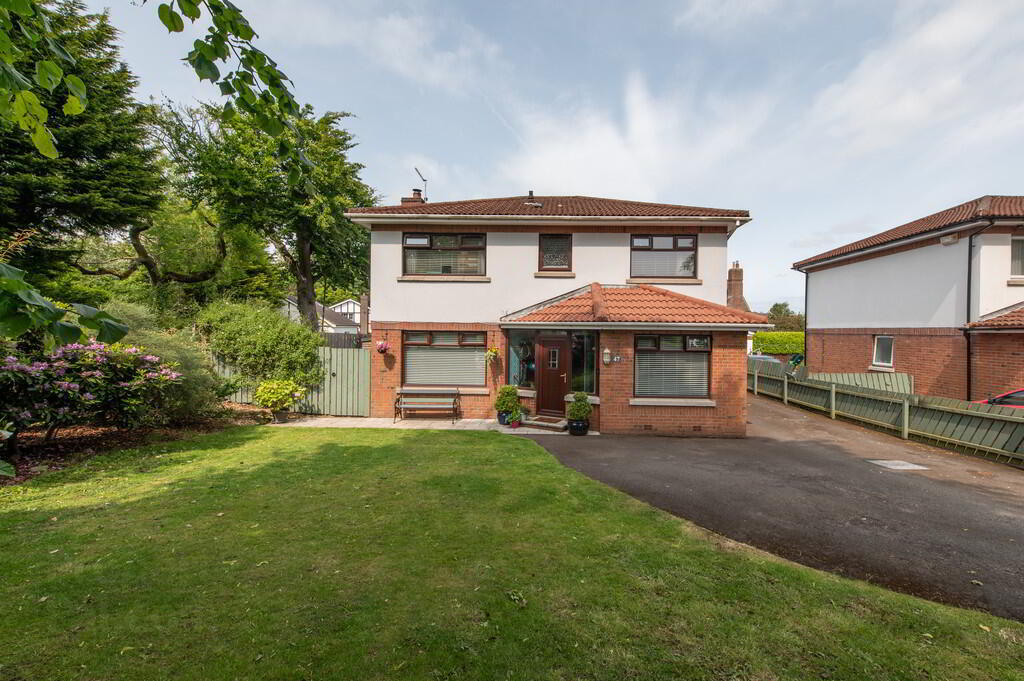
Features
- Red brick detached property in popular residential area
- 3 Bedrooms / 3 reception rooms or 4 bedrooms/ 2 reception rooms
- Lounge with solid wood flooring and log burning stove
- Modern fitted kitchen open plan to sunroom
- White bathroom suite
- Double glazing in uPVC mahogany frames
- Gas fired central heating
- Utility room
- Very well presented
- Minutes walk from Whiteabbey train station
Nestled in the sought-after Dillons Avenue, Whiteabbey, this superb detached property offers adaptable accommodation ideal for modern family living. The spacious kitchen opens through to a bright sunroom, featuring bi-folding doors that lead seamlessly to the private rear garden — perfect for relaxing or entertaining. Set in a quiet cul-de-sac, the home enjoys a peaceful setting while remaining highly convenient. Whiteabbey Train Station is just a few minutes away via a handy shortcut, offering easy commuting. The vibrant Whiteabbey Village is also within walking distance, boasting a selection of shops, cafes, restaurants, and access to the scenic shorefront — ideal for leisurely walks. This home effortlessly combines comfort, convenience, and lifestyle in a desirable location. Early viewing is highly recommended to appreciate all this fantastic property has to offer.
RECEPTION PORCH Ceramic tiled flooring, understairs storageRECEPTION HALL
LOUNGE 23' 0" x 10' 7" (7.01m x 3.23m) Solid wood flooring, log burning stove, French doors to utility room
FAMILY ROOM 11' 3" x 9' 1" (3.43m x 2.77m)
CLOAKS Low flush W/C, pedestal wash hand basin, ceramic tiled flooring, uPVC ceiling
KITCHEN 10' 8" x 9' 8" (3.25m x 2.95m) Modern fitted kitchen with range of high and low level units, round edge worksurfaces, stainless steel sink unit with mixer tap, built in fan assisted oven, built in hob, stainless steel extractor fan, ceramic tiled flooring
UTILITY ROOM 6' 9" x 6' 7" (2.06m x 2.01m) Range of units, round edge worksurfaces, stainless steel sink unit with mixer tap, plumbed for washing machine, plumbed for dishwasher, ceramic tiled flooring, open plan to sunroom
SUNROOM 16' 0" x 15' 3" (4.88m x 4.65m) Ceramic tiled flooring, built in folding door
FIRST FLOOR Landing, access to roofspace, linen cupboard with gas boiler
BEDROOM (1) 22' 7" x 9' 7" (at max) (6.88m x 2.92m)
ENSUITE Low flush W/C, wall hung vanity unit, walk in shower unit with controlled shower, ceramic tiled flooring, heated towel rail
BEDROOM (2) 11' 8" x 10' 9" (3.56m x 3.28m) Including built in mirror slide robes
BEDROOM (3) 11' 1" x 9' 3" (3.38m x 2.82m) Including built in mirror slide robes
BATHROOM White bathroom suite, low flush W/C, wall hung vanity unit, built in bath unit with mixer tap and controlled shower, luxury tiling, ceramic tiled flooring, uPVC ceiling
OUTSIDE Front: in lawn, tarmac driveway
Rear: in lawn, patio area in bark
OFFICE 19' 3" x 9' 7" (5.87m x 2.92m) Currently used as a music room, suitable for a variety of purposes.

Click here to view the video

