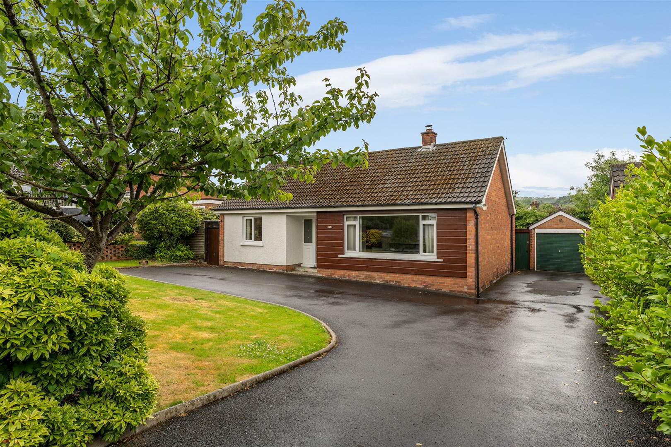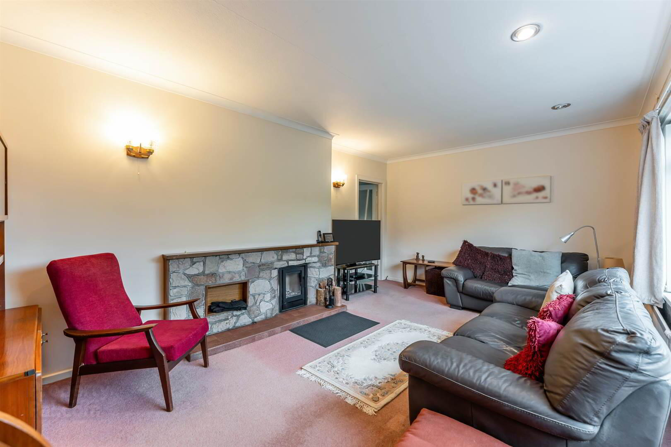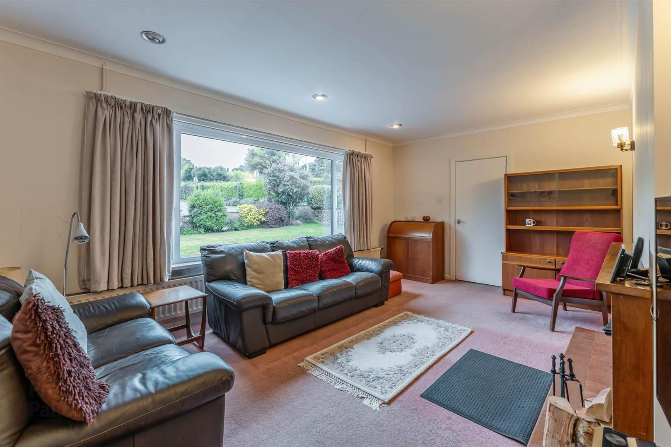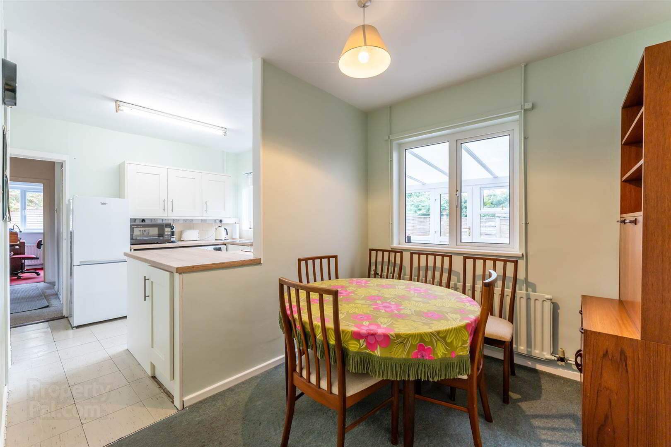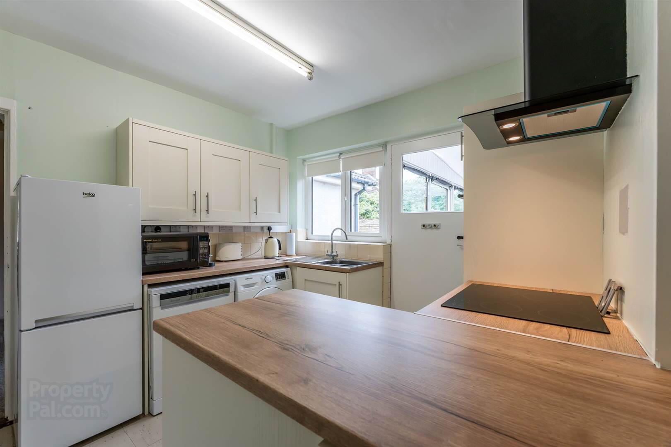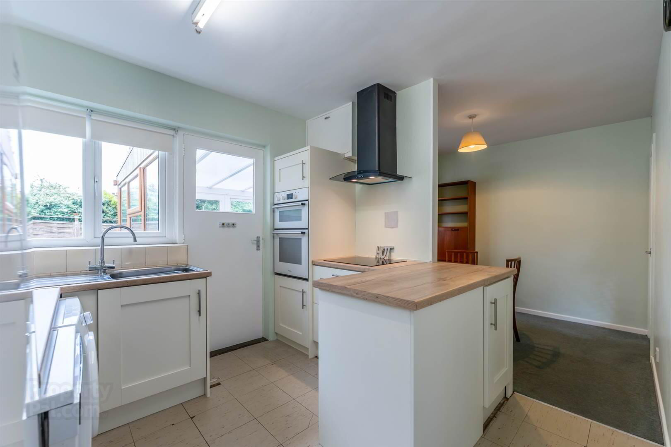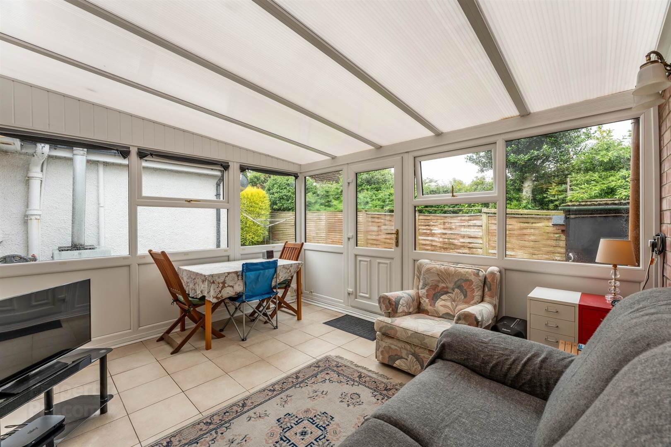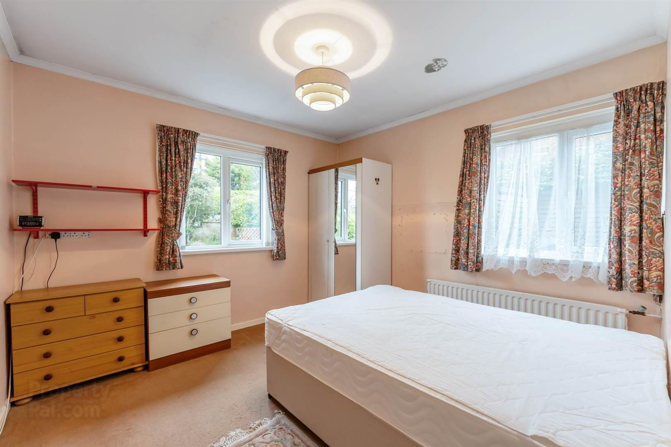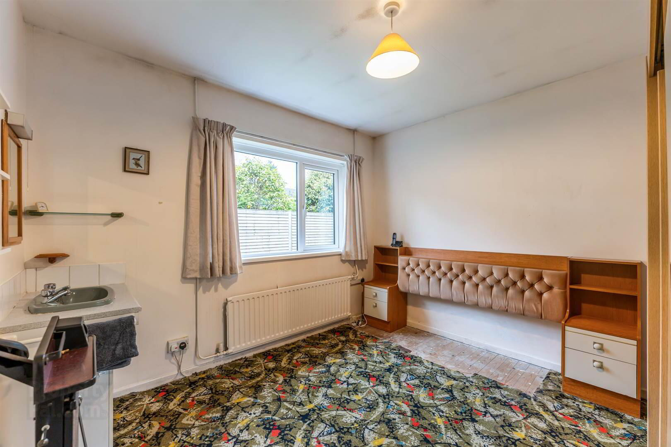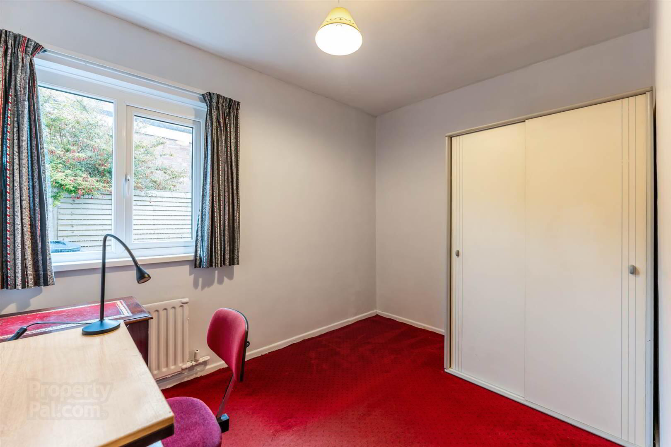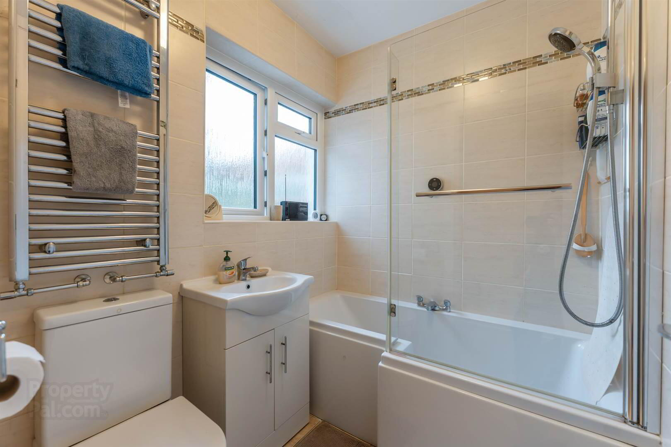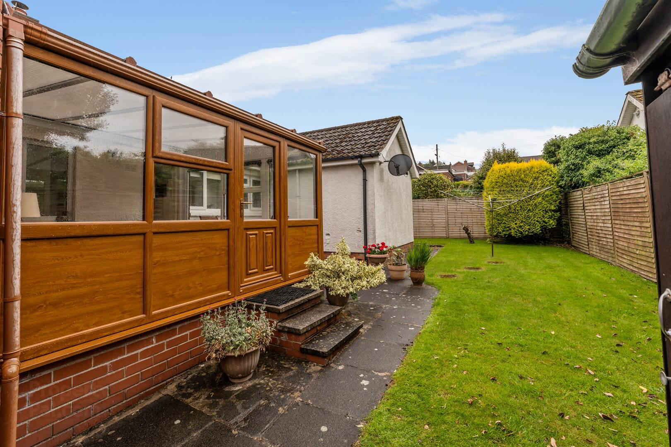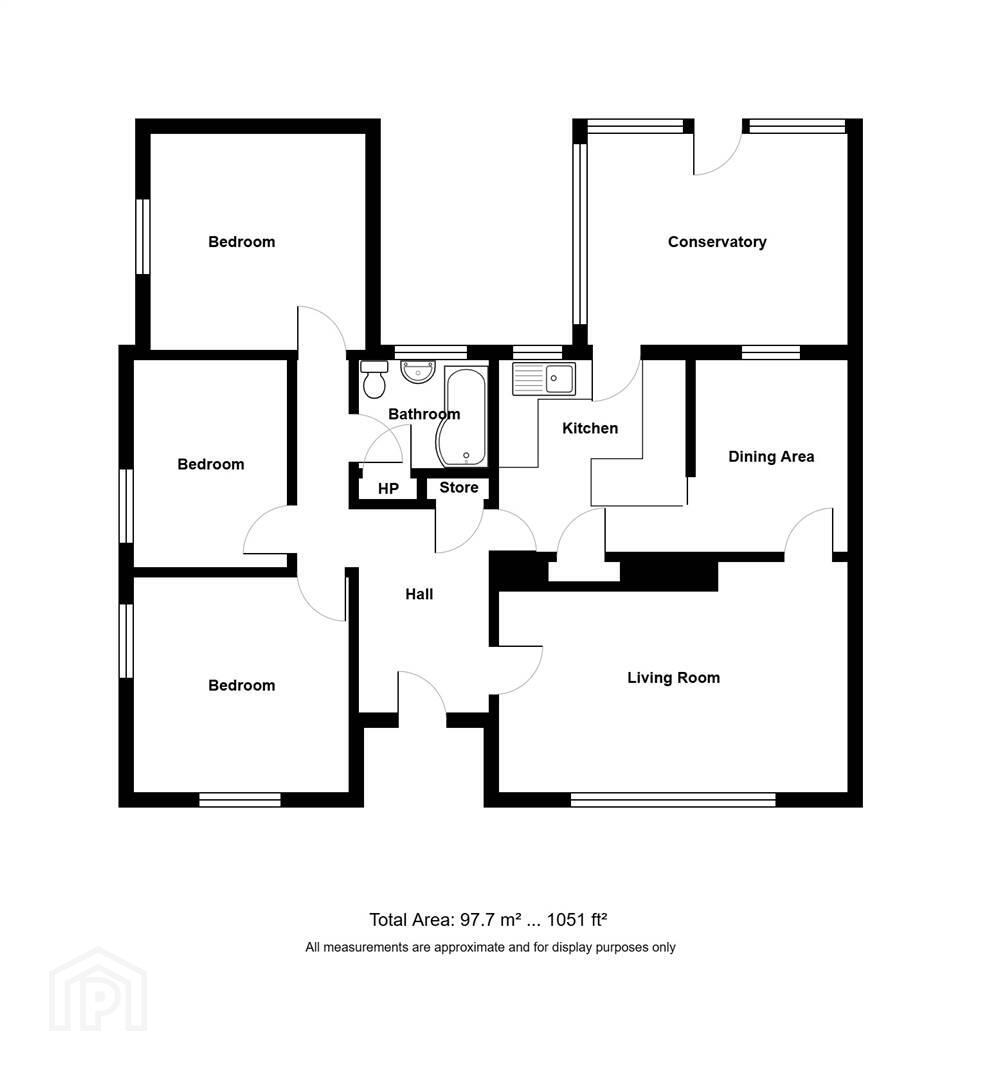47 Croft Road,
Holywood, BT18 0PR
3 Bed Detached Bungalow
Offers Over £350,000
3 Bedrooms
2 Receptions
Property Overview
Status
For Sale
Style
Detached Bungalow
Bedrooms
3
Receptions
2
Property Features
Tenure
Not Provided
Energy Rating
Heating
Oil
Broadband Speed
*³
Property Financials
Price
Offers Over £350,000
Stamp Duty
Rates
£1,907.60 pa*¹
Typical Mortgage
Legal Calculator
In partnership with Millar McCall Wylie
Property Engagement
Views Last 7 Days
572
Views Last 30 Days
2,753
Views All Time
13,546
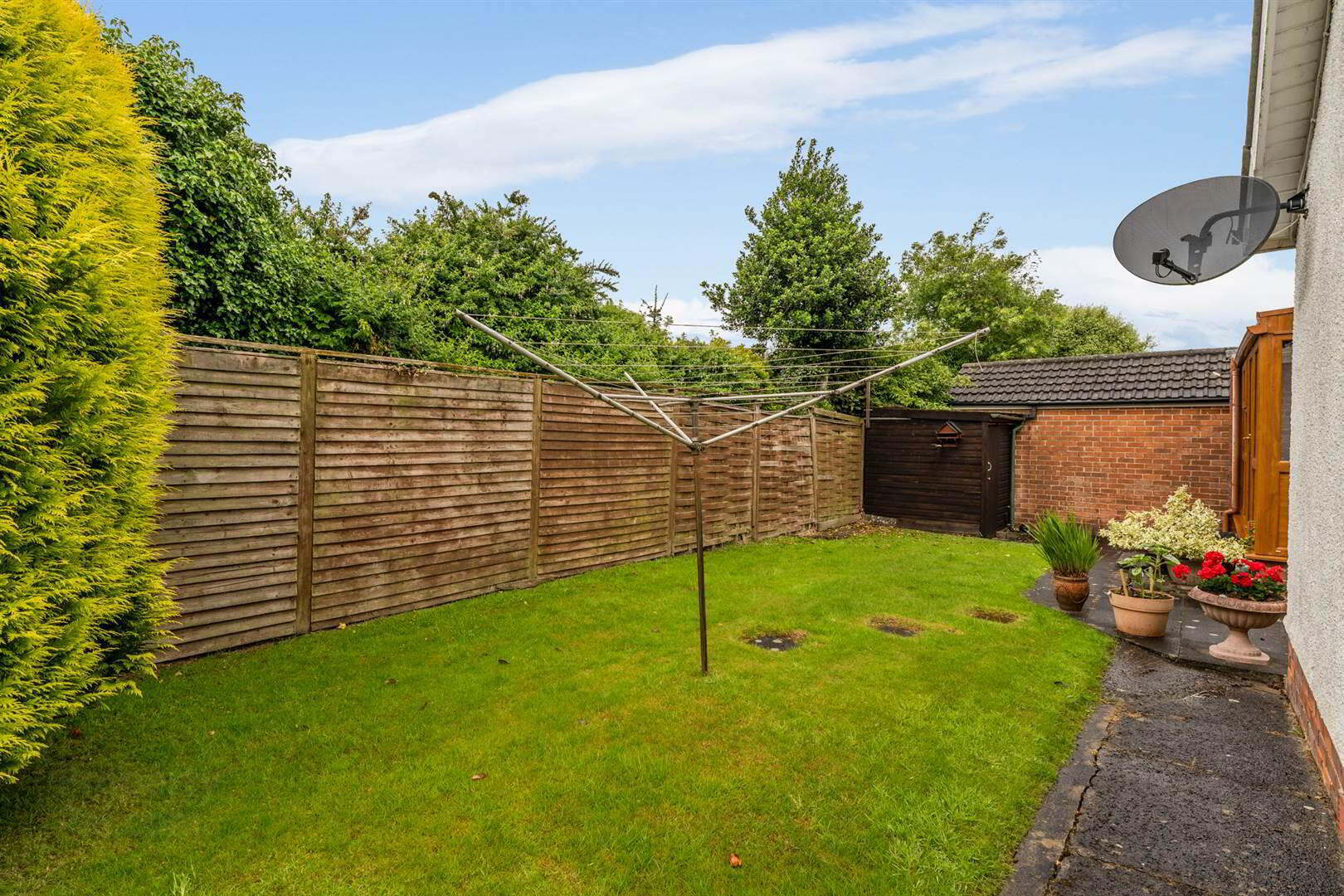
Additional Information
- The facts you need to know...
- Attractive detached bungalow
- Three bedrooms, two receptions
- Open outlook to front
- Short walk to hills of Brown's Brae and countryside
- Level site with easily managed gardens and sunny aspect to rear
- uPVC double glazing
- uPVC eaves and soffits
- Oil fired central heating
- Parking for several cars and turning space
- Detached garage
- Conservatory
"Located 'above' Holywood town, this three bedroom detached bungalow enjoys a sunny situation within a short walk of green countryside.
With an open outlook to Ballymenoch Road to the front and with a sheltered garden to the side and rear, the bungalow enjoys a good level of privacy.
Although anything can be delivered these days, the property is only a short distance from shops in Holywood town centre, Holywood Exchange, Sainsburys and Tesco supermarkets.
The bungalow has three bedrooms, two reception rooms and a conservatory to the rear. There would be potential for some updating or extension if required - although many will feel it is ideal 'as is'.
Make an arrangement to view today"
Ground Floor
- OPEN PORCH
- uPVC double glazed front door and side panels.
- ENTRANCE HALL:
- Cloaks cupboard.
- LIVING ROOM:
- 5.41m x 3.35m (17' 9" x 11' 0")
Fireplace in Scrabo stone with heather brown tiled hearth, Stovax glazed fronted fire, recessed lighting, picture window with open outlook to Ballymenoch Road. Glass pane door to: - DINING ROOM:
- 2.9m x 2.39m (9' 6" x 7' 10")
Open to: - KITCHEN:
- 3.2m x 2.97m (10' 6" x 9' 9")
Range of shaker style high and low level cupboards, laminate worktops, single drainer stainless steel sink unit with mixer tap, Hotpoint double oven, ceramic hob, cooker hood, Samsung washing machine, dishwasher, pantry cupboard. - UPVC DOUBLE GLAZED CONSERVATORY:
- 4.04m x 3.35m (13' 3" x 11' 0")
Heat, light and power. Tiled floor. uPVC double glazed door to garden. - BEDROOM (1):
- 3.35m x 3.2m (11' 0" x 10' 6")
Vanity unit, wash hand basin. - BEDROOM (2):
- 3.35m x 3.28m (11' 0" x 10' 9")
- BEDROOM (3):
- 3.12m x 2.36m (10' 3" x 7' 9")
- BATHROOM:
- 1.93m x 1.68m (6' 4" x 5' 6")
White suite comprising panelled bath with telephone hand shower over, shower screen, low flush wc, vanity wash hand basin, fully tiled walls, fully tiled shower, chrome heated towel radiator, extractor fan. Hotpress lagged copper cylinder immersion heater.
Outside
- DETACHED GARAGE:
- Up and over door.
- Tarmac driveway with parking and turning space for several cars.
- Oil tank. Oil fired central heating boiler. Water tap.
- Enclosed rear garden in lawns and fencing. Southerly, sunny aspect. Garden store.
Directions
Right hand side of Croft Road just above Ballymenoch Road junction.


