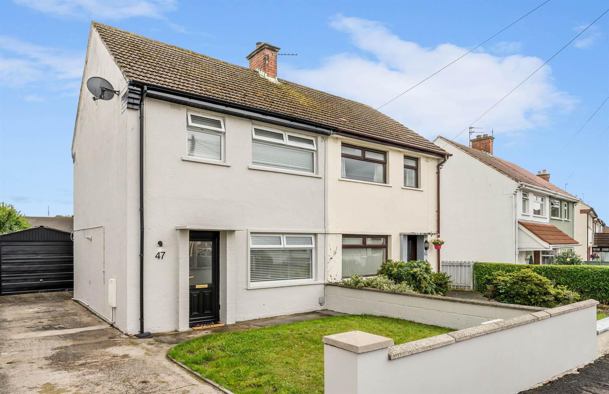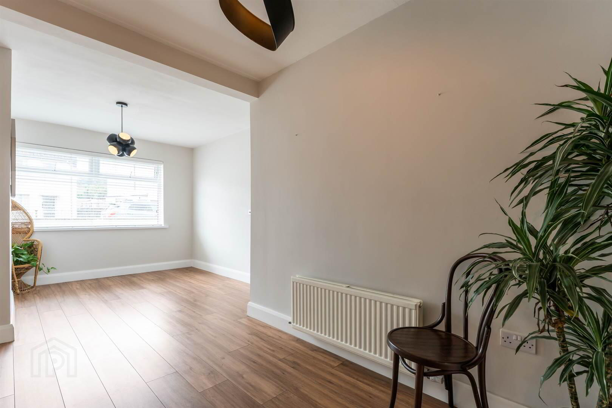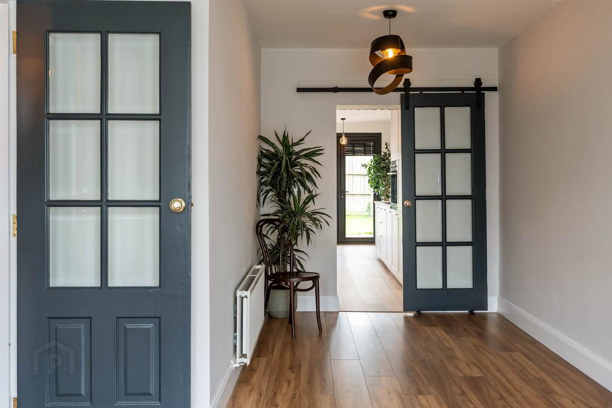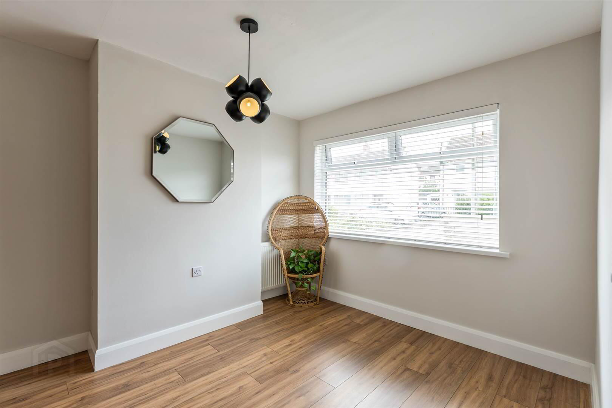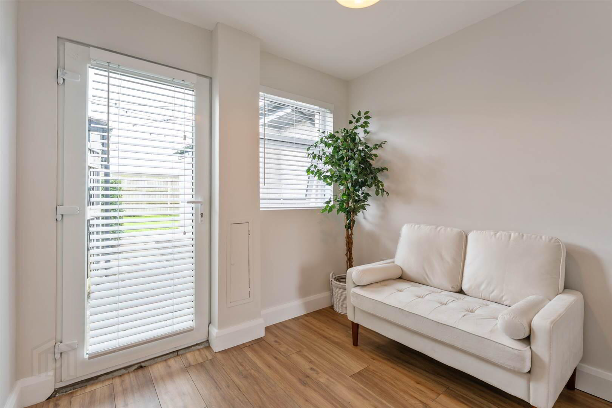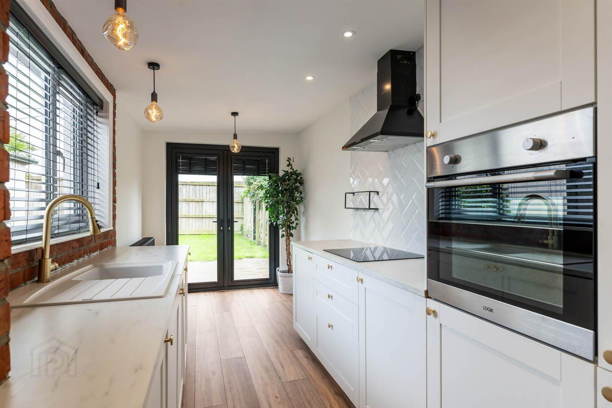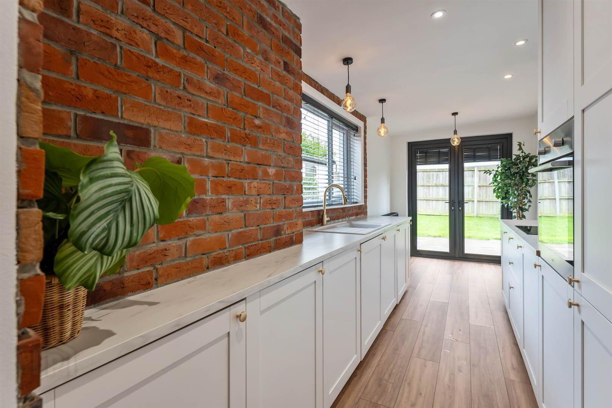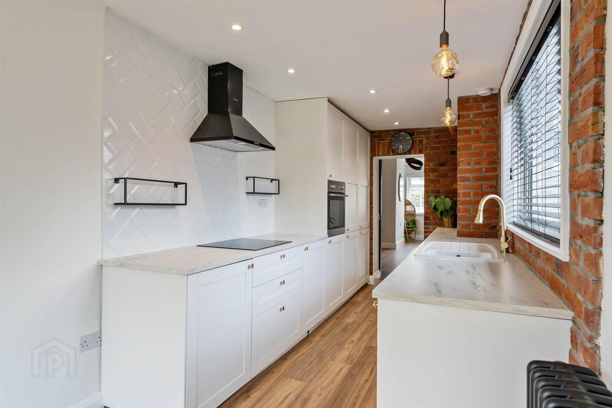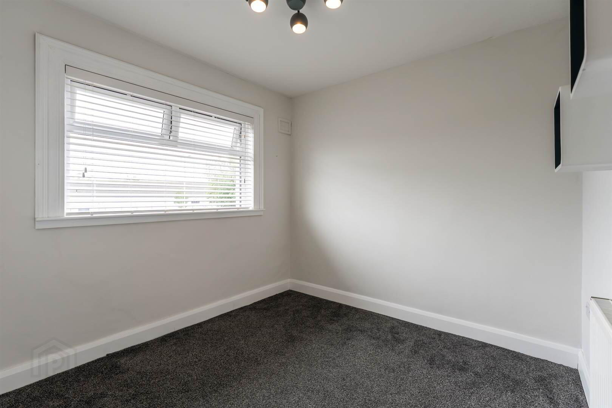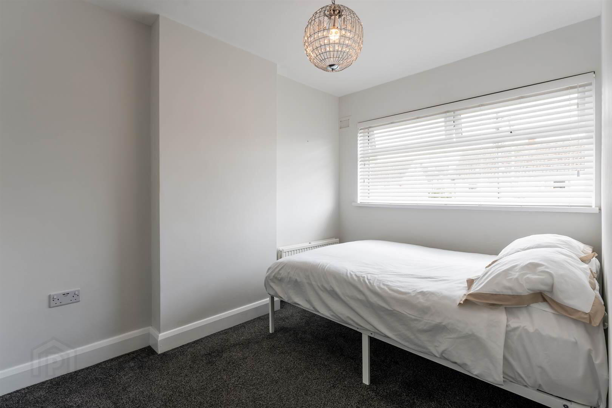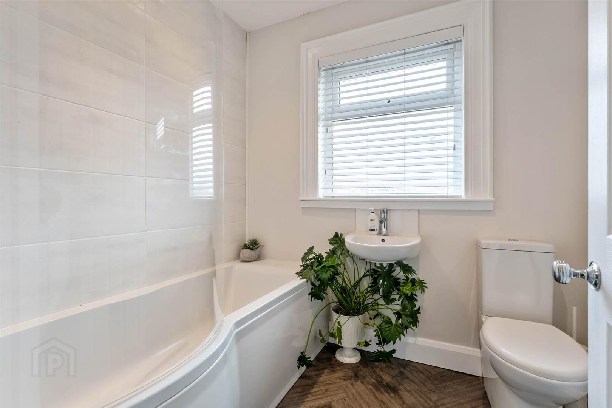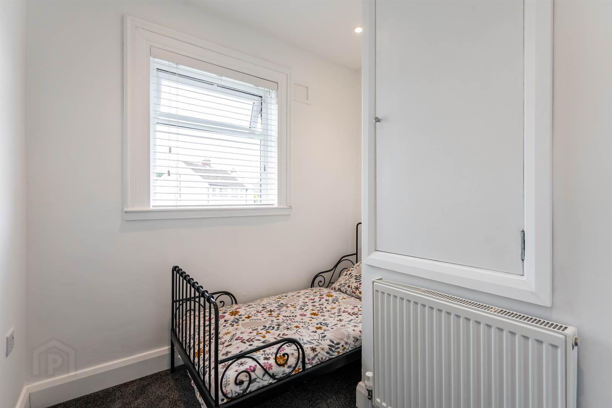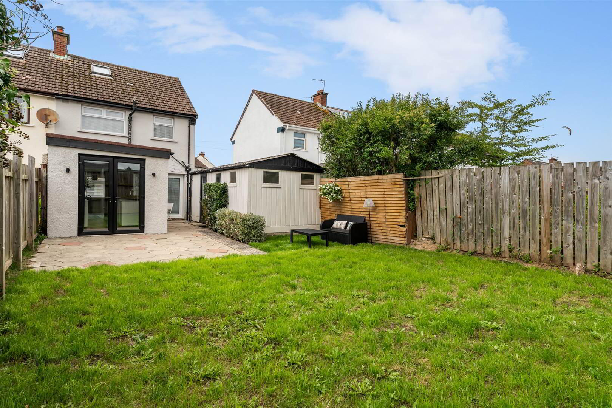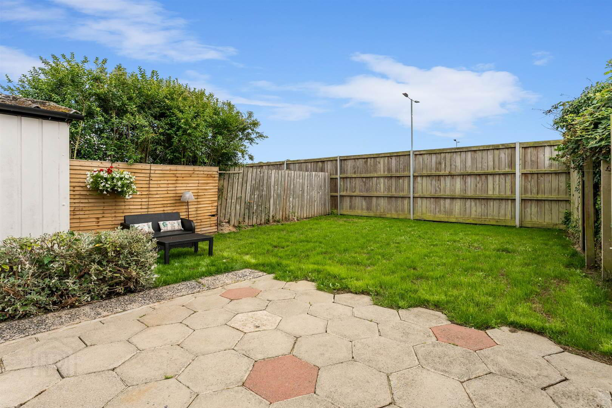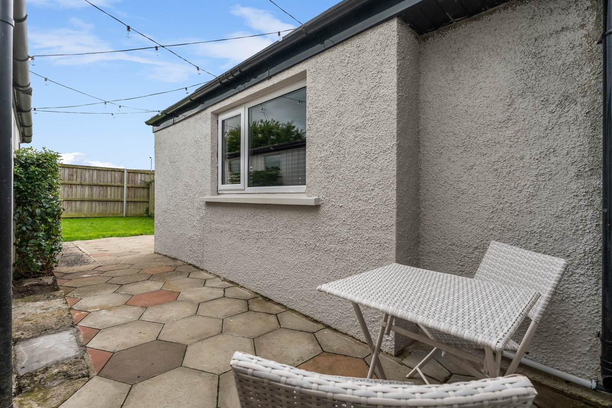47 Cherryhill Road,
Dundonald, Belfast, BT16 1JJ
3 Bed Semi-detached House
Offers Over £194,950
3 Bedrooms
2 Receptions
Property Overview
Status
For Sale
Style
Semi-detached House
Bedrooms
3
Receptions
2
Property Features
Tenure
Leasehold
Energy Rating
Heating
Gas
Broadband
*³
Property Financials
Price
Offers Over £194,950
Stamp Duty
Rates
£909.80 pa*¹
Typical Mortgage
Legal Calculator
In partnership with Millar McCall Wylie
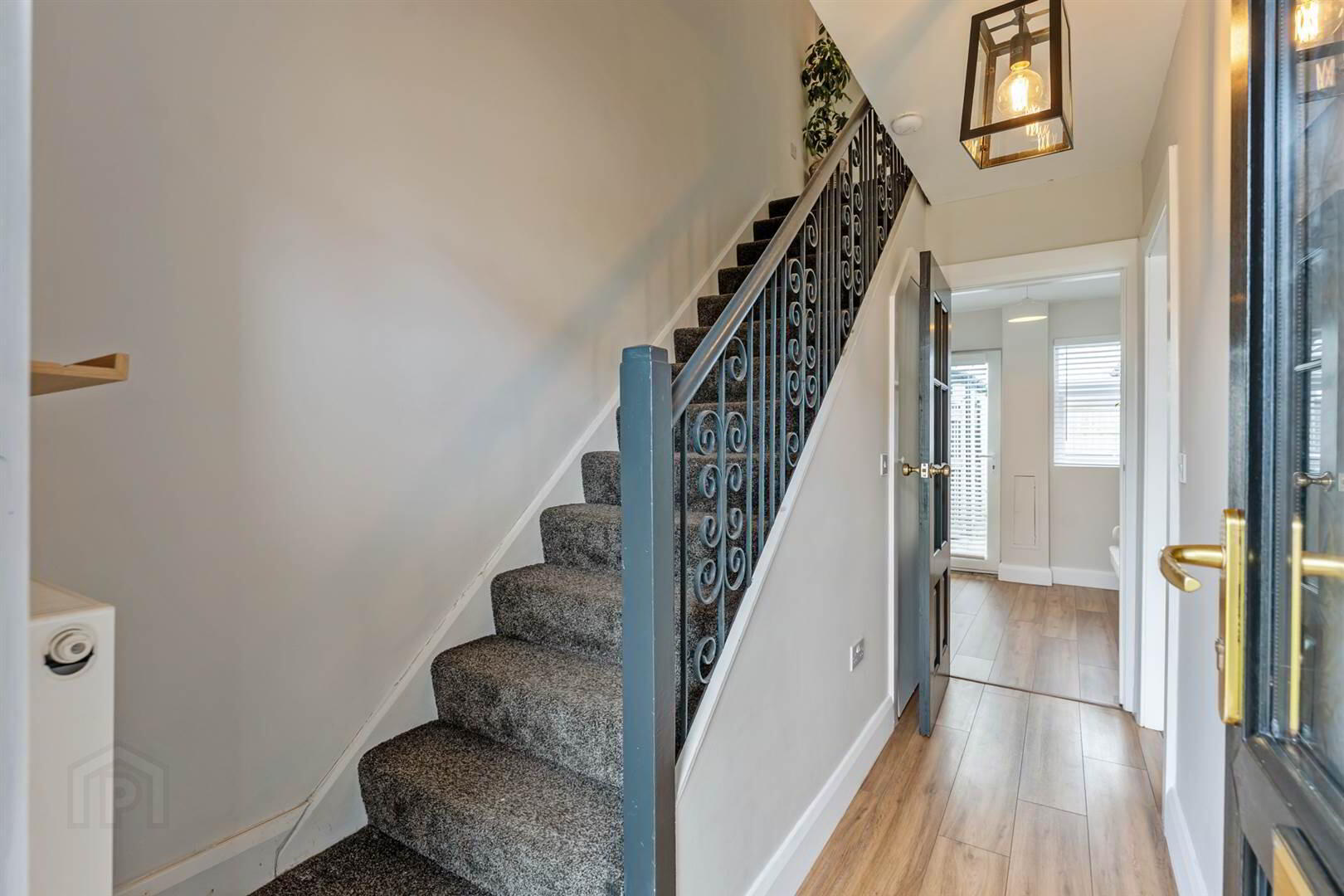
Additional Information
- The facts you need to know...
- A tastefully modernised and extended three bedroom semi-detached house ready to move into, with no onward chain
- Thoughtfully designed ground floor rear extension adds valuable living space without compromising the outside space
- Modern kitchen with integrated appliances and casual dining area, a lovely space to enjoy breakfast in the morning with access to the bright south facing patio and garden
- Bright and airy open-plan living/dining area
- Additional reception room ideal as a playroom, home office or snug, with direct access to rear patio
- Three bedrooms, one with built-in wardrobe
- Modern bathroom with white suite
- Double glazing throughout. Gas Fired central heating. Rewired and replumbed approximately five years ago
- Detached garage offers additional storage
- South facing rear garden is fully enclosed with lawn and patio area, perfect for sunny days, family play, and outdoor entertaining
- Situated in a prime location with a short walk to local schools, shops, parks, the Ulster Hospital and a variety of public transport options including the Glider
Cherryhill Road is an extremely convenient location just a short walk from many local shops and amenities. The Upper Newtownards Road and the nearby Park and Ride provide ease of access to Belfast and, closer to home, Stormont and Ballyhackamore which are both just a few stops away. There are also many leisure and entertainment opportunities with Dundonald Ice Bowl and Eastpoint Entertainment Village. For some time away from it all and a trip to the beach, Holywood is just a ten minute drive, as is Newtownards. There are also a number of school options in the vicinity including primary, secondary and grammar.
No. 47 is a bright and peaceful home. The sunny back garden is a great space to enjoy fun days with the family or a barbecue with friends. There is ample space for everyday living and entertaining. We have had great times here. It’s a great place!
Ground Floor
- ENCLOSED ENTRANCE PORCH:
- Double glazed front door provides access to hallway. Laminate flooring. Under stairs storage with gas boiler.
- LIVING/DINING
- 6.1m x 2.95m (20' 0" x 9' 8")
Laminate flooring. Sliding door to: - KITCHEN/DINING
- 5.79m x 2.21m (19' 0" x 7' 3")
Contemporary kitchen with extensive range of high and low-level shaker style cabinets and marble effect laminate worktops. Integrated eye level electric oven and four ring ceramic hob with black chimney cooker hood and extractor fan above, integrated dishwasher, integrated 70/30 fridge freezer, composite single drainer sink with spray pull-out tap and plumbed for washing machine. Part tiled walls and exposed brick. Laminate flooring. Variety of lighting options. Space for casual dining with double glazed doors to patio and garden. - SITTING ROOM:
- 2.67m x 2.57m (8' 9" x 8' 5")
Laminate flooring. Double glazed door to rear patio.
First Floor
- LANDING:
- Access to floored roofspace with velux window and electricity supply.
- BEDROOM (1):
- 3.3m x 2.39m (10' 10" x 7' 10")
- BEDROOM (2):
- 2.69m x 2.69m (8' 10" x 8' 10")
- BEDROOM (3):
- 2.44m x 2.39m (8' 0" x 7' 10")
L shaped room with built-in wardrobe with hanging rail. - BATHROOM:
- 2.13m x 1.75m (7' 0" x 5' 9")
Three-piece contemporary white suite comprising corner panelled bath with thermostatically controlled shower unit and over drencher shower and handheld shower attachment, low flush wc, wash hand basin with mixer tap and tiled splashback, low voltage lighting, laminate flooring.
Outside
- Walled enclosed front garden with lawn and driveway leading to garage with mains power.
- Fence enclosed south facing garden to the rear laid in lawn and paved patio areas with mains powered patio lighting and garage access.
- DETACHED GARAGE:
Directions
Travelling from Dunlady Road, turn right on to Canberra Park which becomes Cherryhill Road, and No 47 is on the left-hand side.


