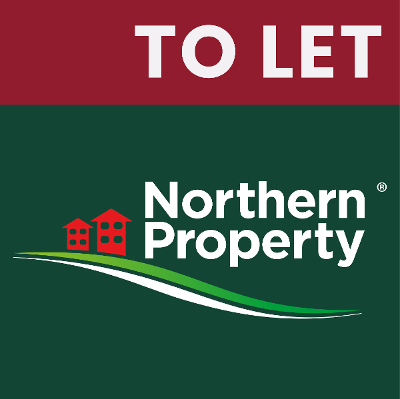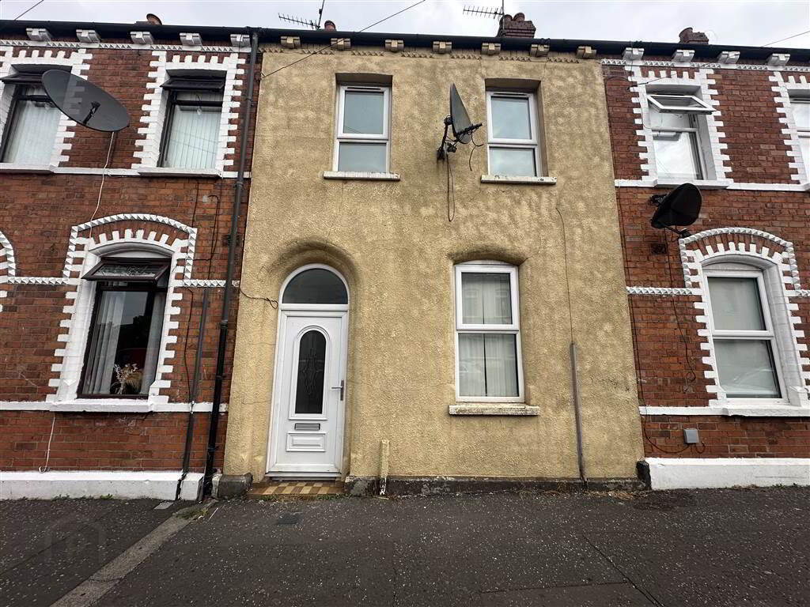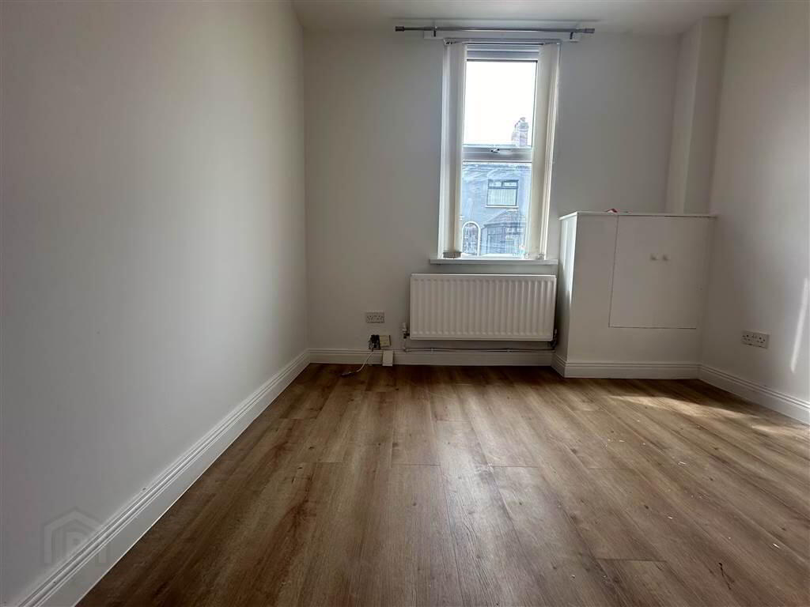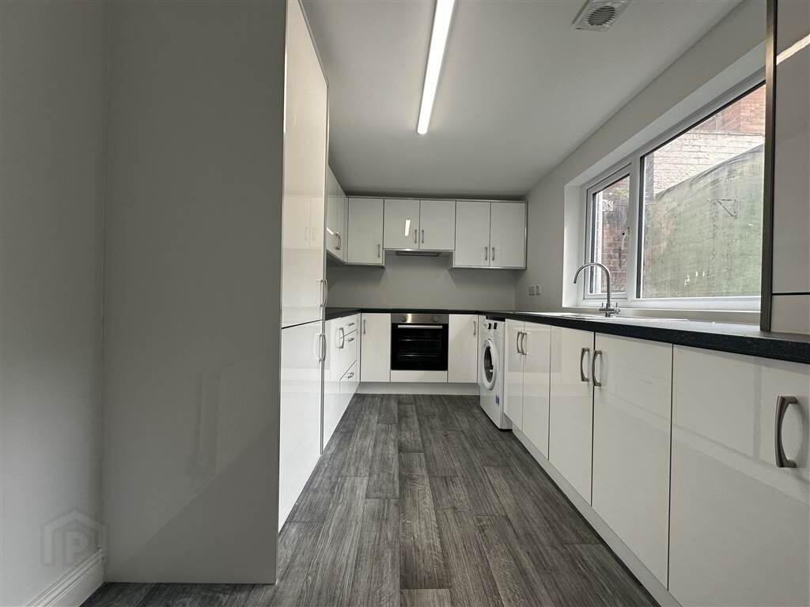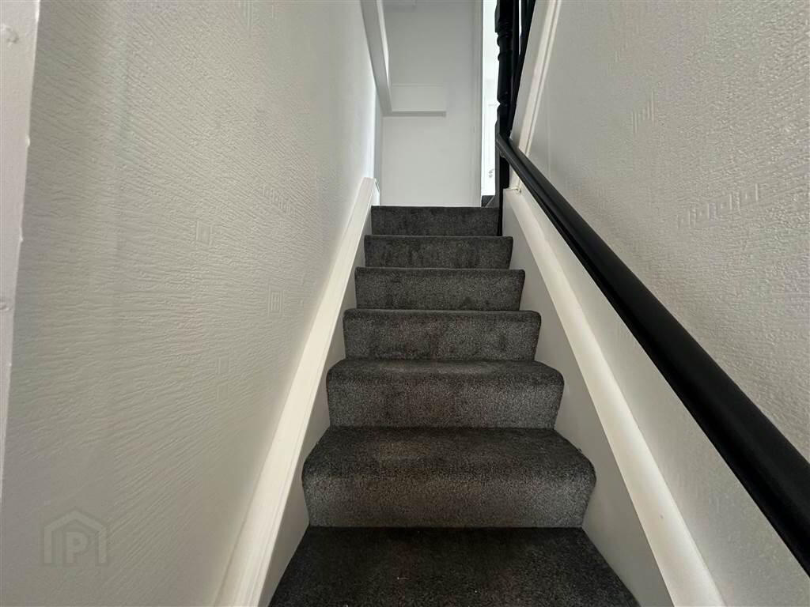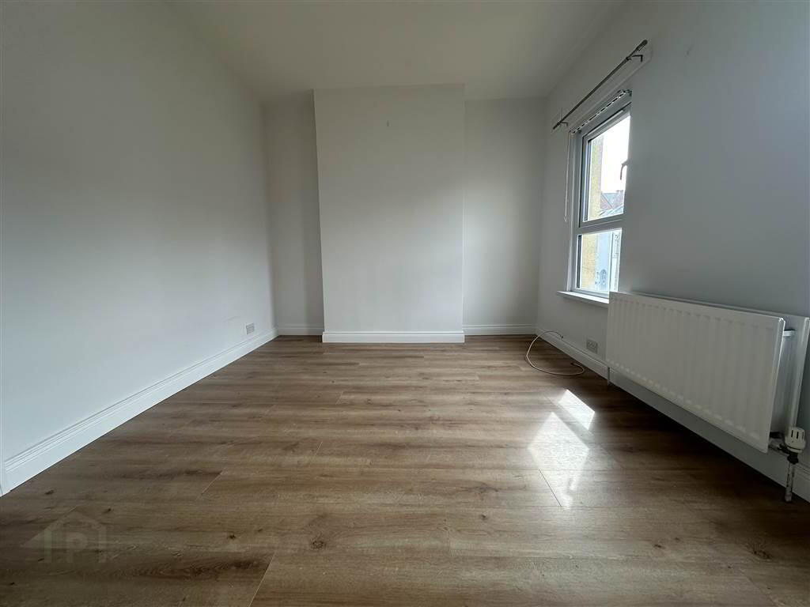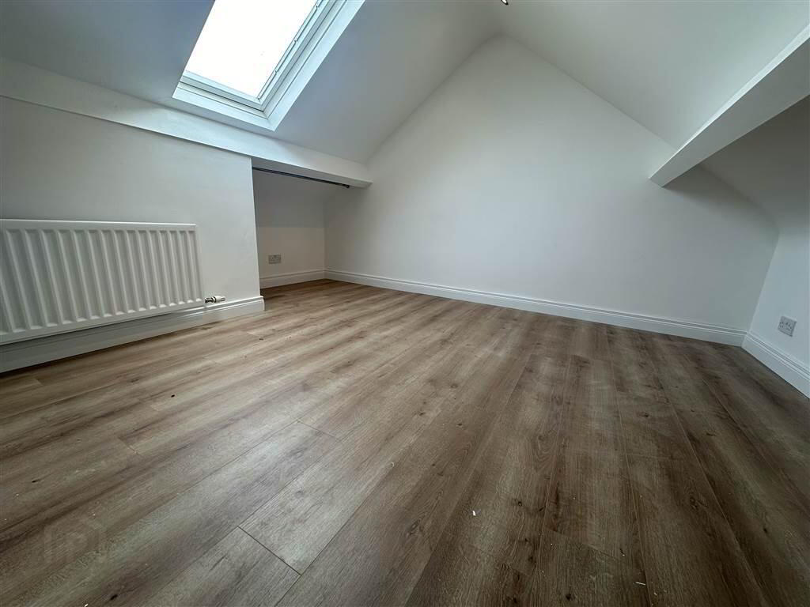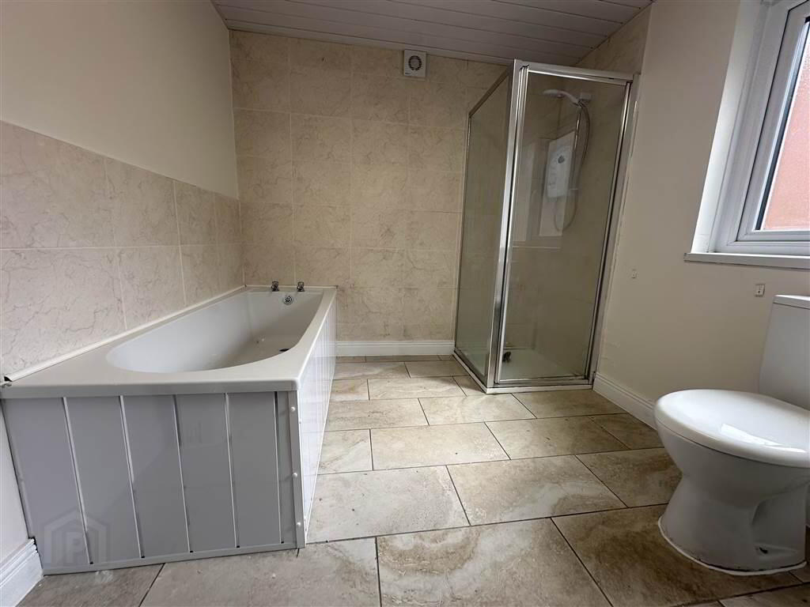47 Cavendish Street,
Belfast, BT12 7AU
2 Bed Terrace House
£895 per month
2 Bedrooms
2 Receptions
Property Overview
Status
To Let
Style
Terrace House
Bedrooms
2
Receptions
2
Available From
26 Aug 2025
Property Features
Furnishing
Partially furnished
Energy Rating
Heating
Gas
Broadband
*³
Property Financials
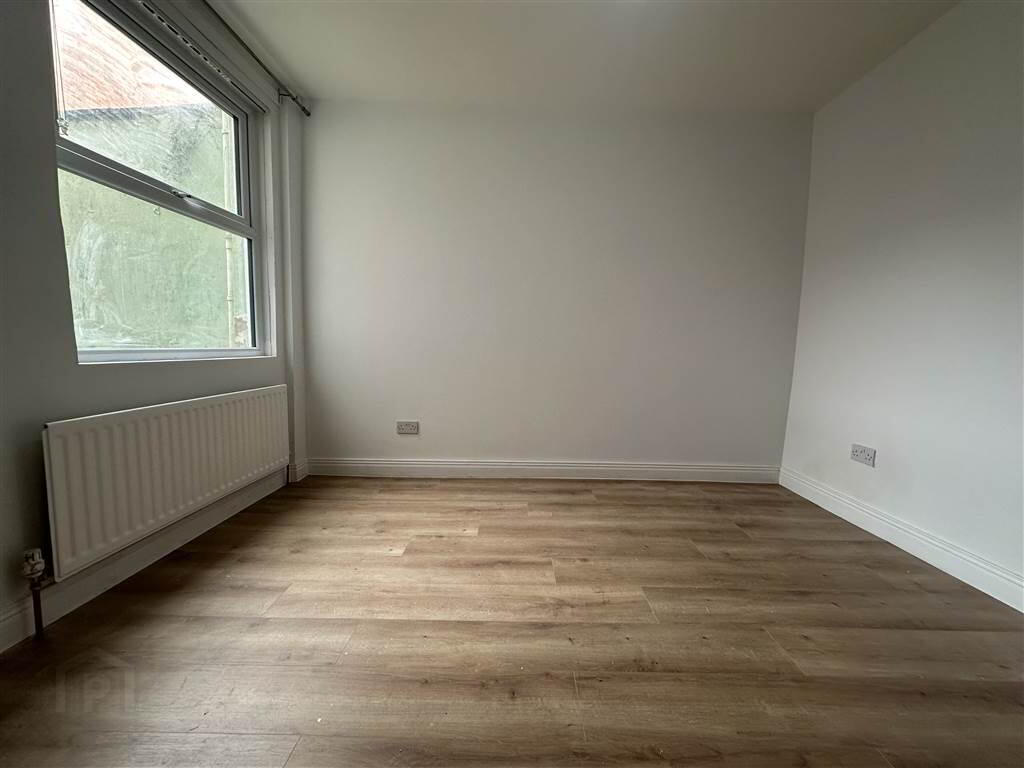
Additional Information
- Beautifully presented with neutral decor
- Two reception rooms
- New four piece bathroom fitted
- 3 bedrooms with fitted oak flooring
- Gas Heating
- Floored roof space
- DHSS Welcome
- Rates Included
- Newly Reburbished Kitchen
Situated on Cavendish Street, this property is ideally located within close proximity to local shops, schools, and excellent transport links—making it perfect for families or professionals alike.
Tastefully decorated in a neutral palette throughout, the home offers a bright and welcoming feel. The living room features oak-effect laminate flooring and fitted blinds. The kitchen is fitted with sleek lower high gloss units and laminate flooring, creating a practical and homely space. A separate dining room offers additional living space and includes laminate flooring and under-stair storage.
The bathroom is newly installed and comprises a modern white 3-piece suite with a large walk-in corner shower, part-tiled walls, and stylish tiled flooring.
Upstairs, both bedrooms are finished with oak laminate and fitted blinds. The hallway, stairs, and landing also feature new grey carpet and a spacious built-in storage cupboard.
A fantastic bonus is the fully floored roof space—ideal for additional storage or even a games room.
This is a beautifully presented home and one not to be missed!
Call our rental team on 90 324 555. DHSS Welcome and Rates Inclusive!
Entrance
- ENTRANCE HALL:
- 0.992m x 4.085m (3' 3" x 13' 5")
Tiled flooring. 1 x double radiator
Ground Floor
- LIVING ROOM:
- 3.14m x 3.174m (10' 4" x 10' 5")
1 x double radiator. Oak flooring. Fitted blinds. - DINING ROOM:
- 3.496m x 3.245m (11' 6" x 10' 8")
Laminate flooring. 1 x single radiator. 1 x storage understairs. Fitted blinds. - KITCHEN:
- 4.619m x 2.424m (15' 2" x 7' 11")
Vinyl flooring. 1 x double radiator. Fitted kitchen & worktops. Newly painted walls with fridge freezer and cooker.
First Floor
- BATHROOM:
- 3.103m x 2.426m (10' 2" x 7' 12")
Modern newly installed three piece white suite. Large walk in corner shower.
Tiled floring. Part tiled walls.1 x double radiator. - BEDROOM (1):
- 4.335m x 3.155m (14' 3" x 10' 4")
Oak Flooring 1 x double radiator. 2 fitted blinds. - BEDROOM (2):
- 3.498m x 2.496m (11' 6" x 8' 2")
Oak Flooring.1 x single radiator. 1 x fitted blinds. - HALLWAY:
- 1.68m x 5.279m (5' 6" x 17' 4")
FItted carpet. Large storage cupboard. Split level. 1 x single glazed window.
Second Floor
- ROOFSPACE:
- 12.09m x 10.06m (39' 8" x 33' 0")
Floored roof space. Fitted carpet. 1x single radiator.
Directions
47 Cavendish Street, Belfast

