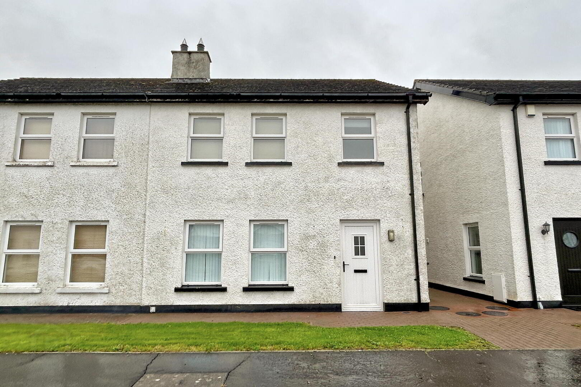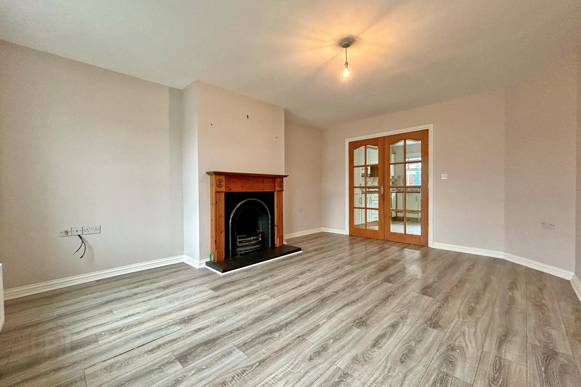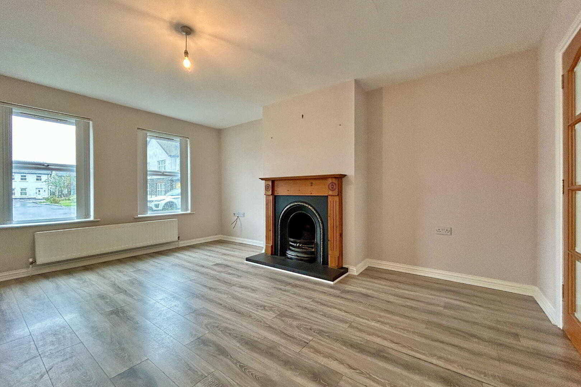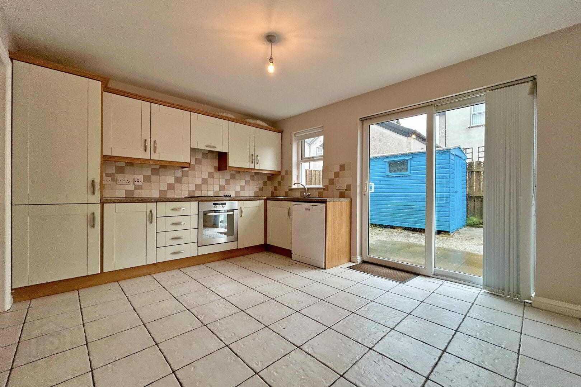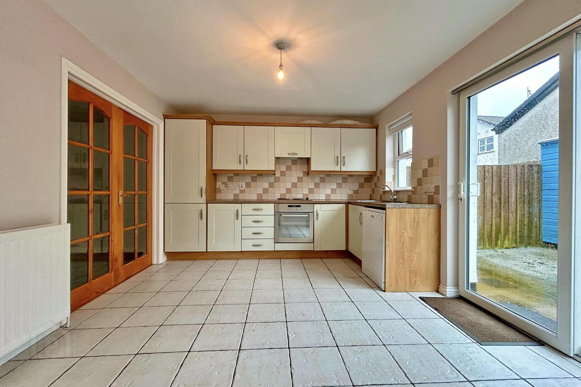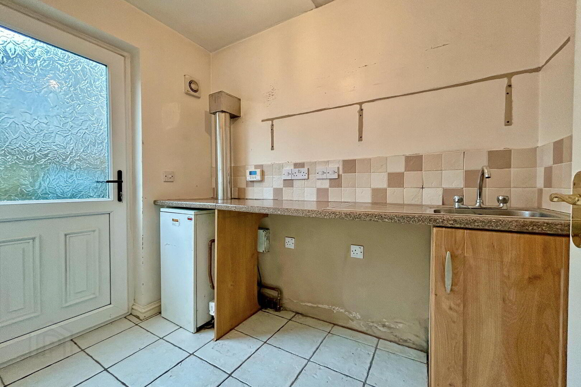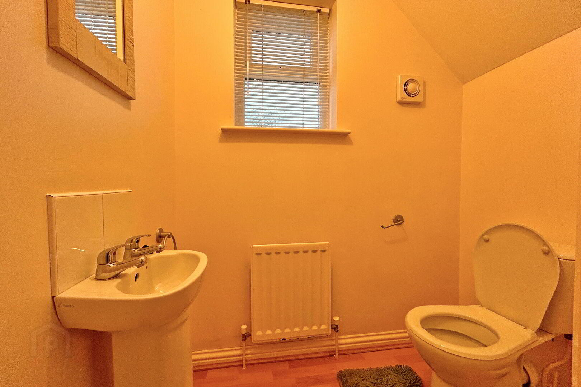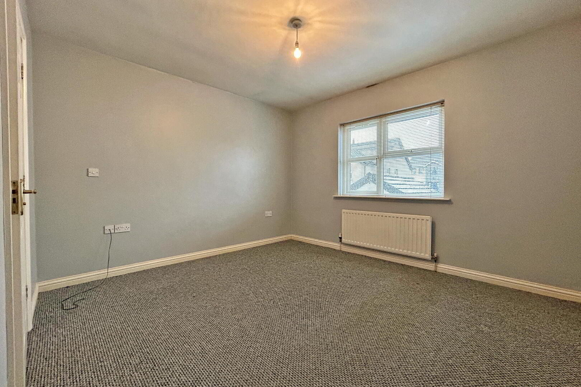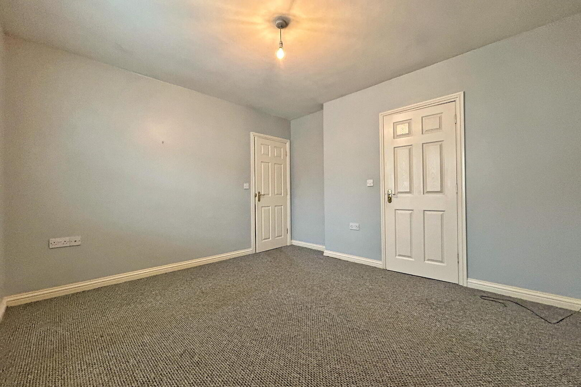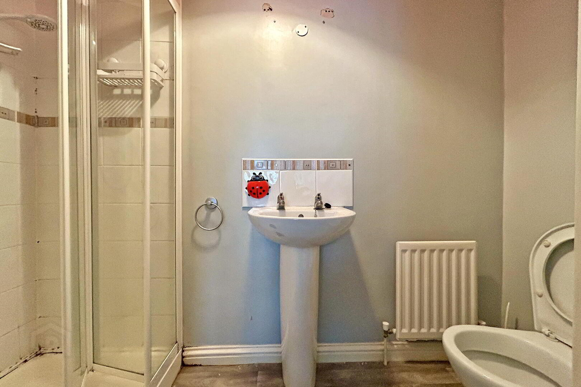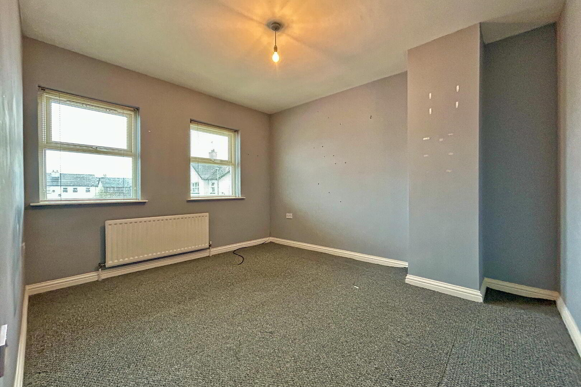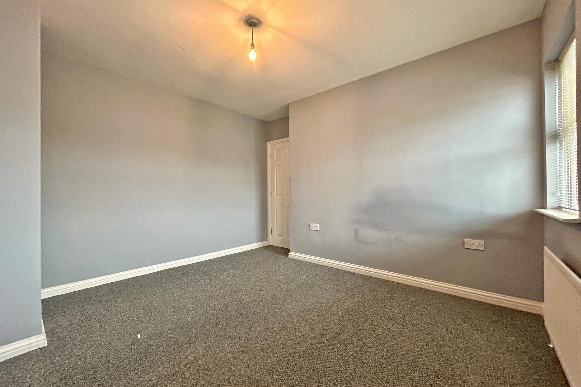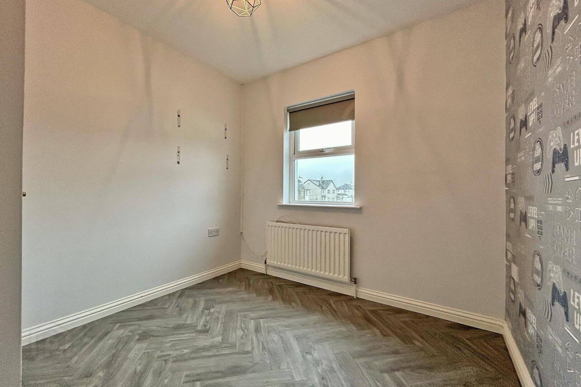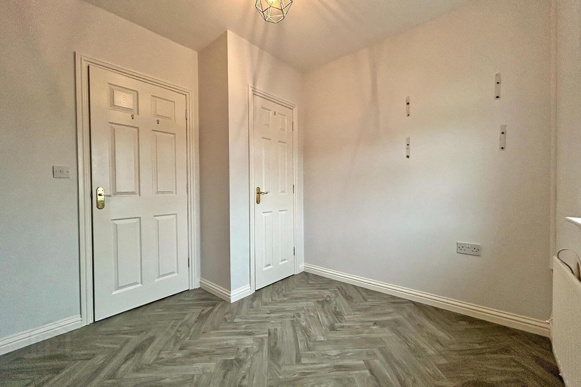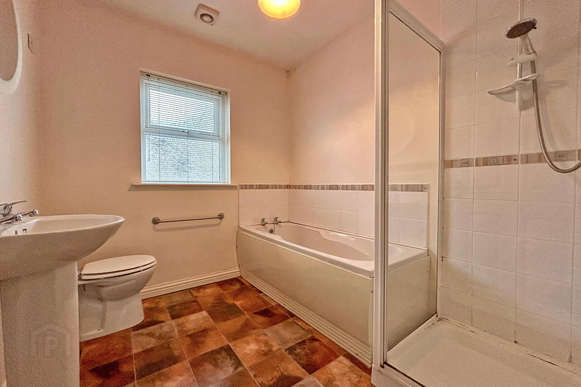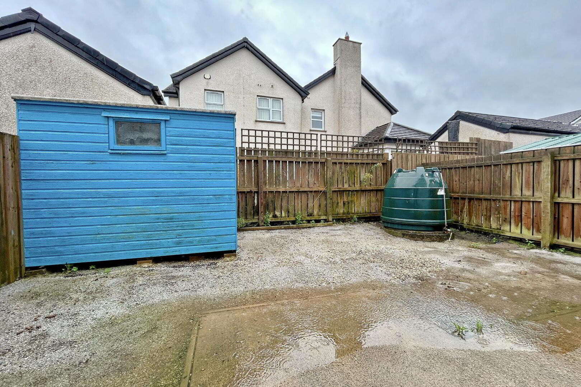47 Cappagh Avenue,
Portstewart, BT55 7RY
3 Bed Semi-detached House
Offers Over £185,000
3 Bedrooms
2 Bathrooms
1 Reception
Property Overview
Status
For Sale
Style
Semi-detached House
Bedrooms
3
Bathrooms
2
Receptions
1
Property Features
Size
99 sq m (1,065.6 sq ft)
Tenure
Not Provided
Energy Rating
Heating
Oil
Broadband Speed
*³
Property Financials
Price
Offers Over £185,000
Stamp Duty
Rates
£1,329.90 pa*¹
Typical Mortgage
Legal Calculator
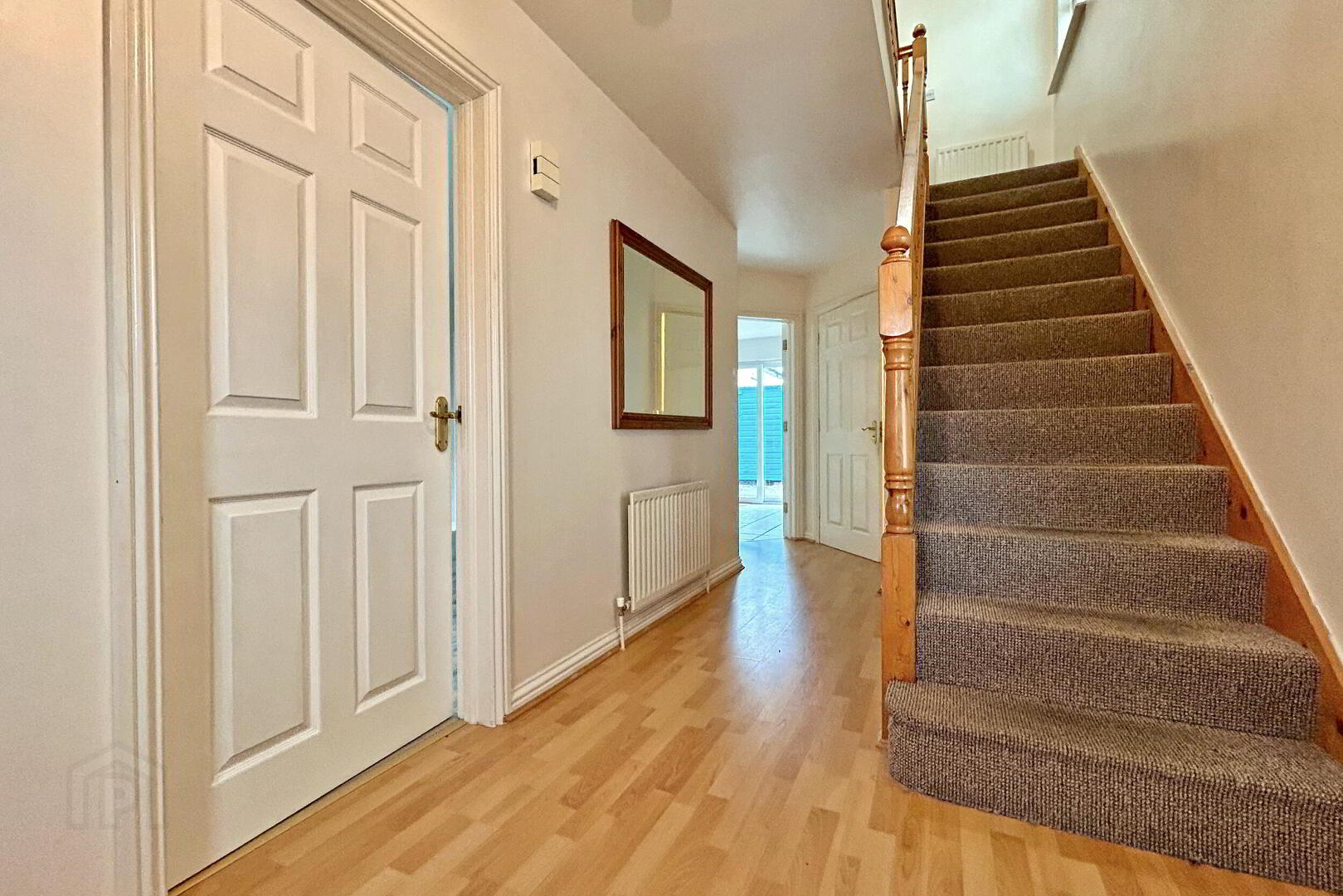
Additional Information
- Oil fired central heating.
- Double glazing in uPVC frames.
- Fully enclosed rear garden.
- Off street car parking.
This semi-detached home is set within a popular and well-maintained residential development, offering 3 bedrooms (one with ensuite) and generous living accommodation with a dining kitchen opening to the front lounge. The property also enjoys an enclosed rear garden and off-street car parking. Ideally located close to the town, this home offers superb potential and would be perfectly suited to a first-time buyer, investor or as a holiday home.
- ENTRANCE HALL
- Laminate floor.
- LOUNGE 4.86m x 3.76m
- Cast iron fireplace set on a tiled hearth with a wooden surround; laminate floor; glass panelled doors to the kitchen.
- KITCHEN 3.46m x 4.17m
- Range of fitted units; laminate work surfaces; stainless steel sink & drainer; integrated fridge freezer; electric oven & hob with extractor unit over; plumbed for dishwasher; sliding patio door to the rear; tiled floor; part tiled walls.
- UTILITY ROOM 2.39m x 1.67m
- Fitted unit; laminate work surfaces; stainless steel sink & drainer; spaces for under counter appliances; oil boiler; tiled floor; part tiled walls; door to the rear.
- DOWNSTAIRS WC 1.73m x 1.27m
- Toilet; wash hand basin; laminate floor.
- SECOND FLOOR
- LANDING
- Access to the roof space; shelved hot press.
- BEDROOM 1 3.43m x 3.65m
- Double bedroom to the rear.
- ENSUITE 1.02m x 2.53m
- Tiled shower cubicle with electric shower; toilet; wash hand basin; vinyl floor; part tiled walls.
- BEDROOM 2 3.73m x 3.21m
- Double bedroom to the front.
- BEDROOM 3 2.68m x 2.68m At widest points
- Single bedroom to the front; built in storage cupboard.
- BATHROOM 2.5m x 2.24m
- Panel bath; tiled shower cubicle with electric shower; toilet; wash hand basin; wall mounted mirror; tiled floor; part tiled walls.
- EXTERIOR
- OUTSIDE FEATURES
- - Fully enclosed low maintenance rear garden & patio area.
- Timber shed.
- Small garden in lawn to the front.
- Off street communal parking.


