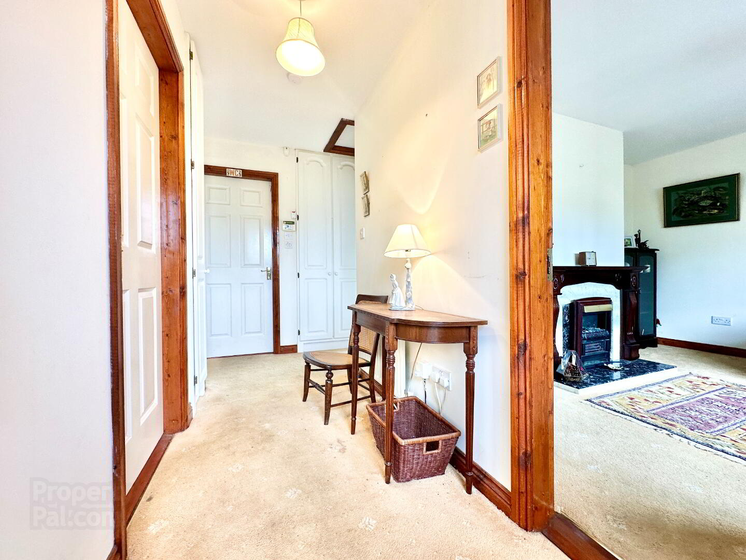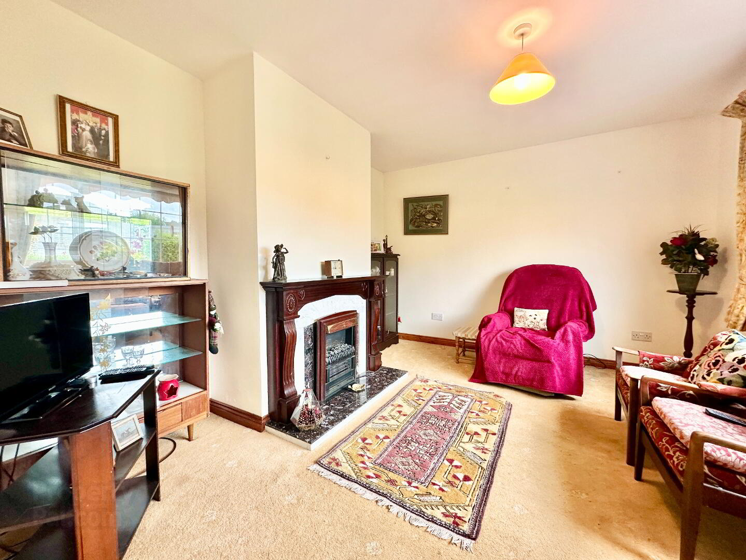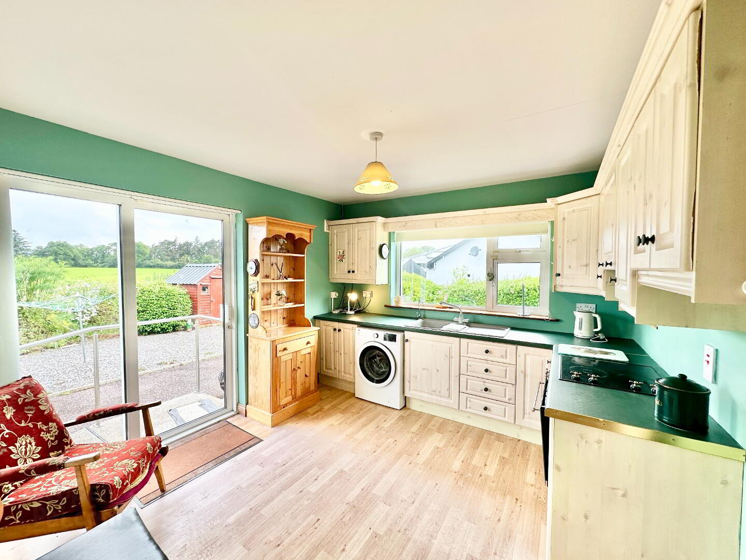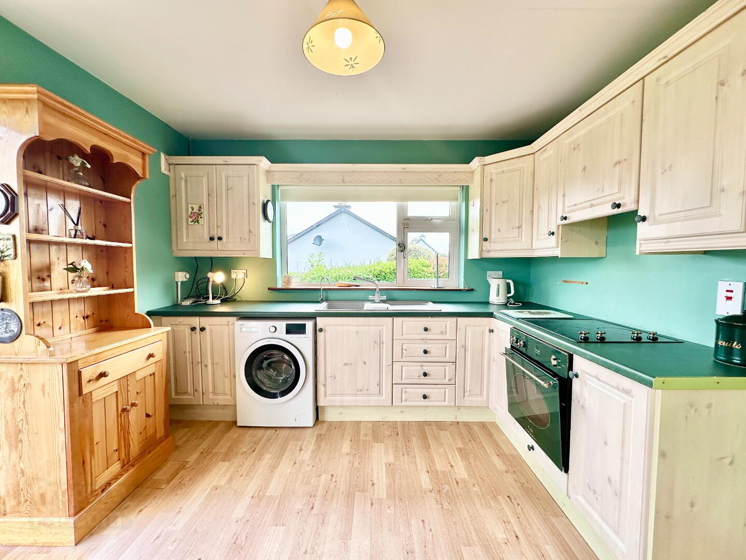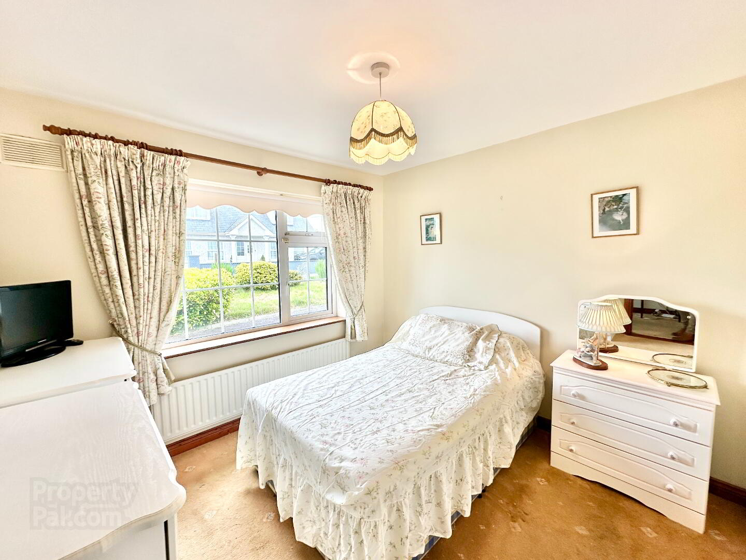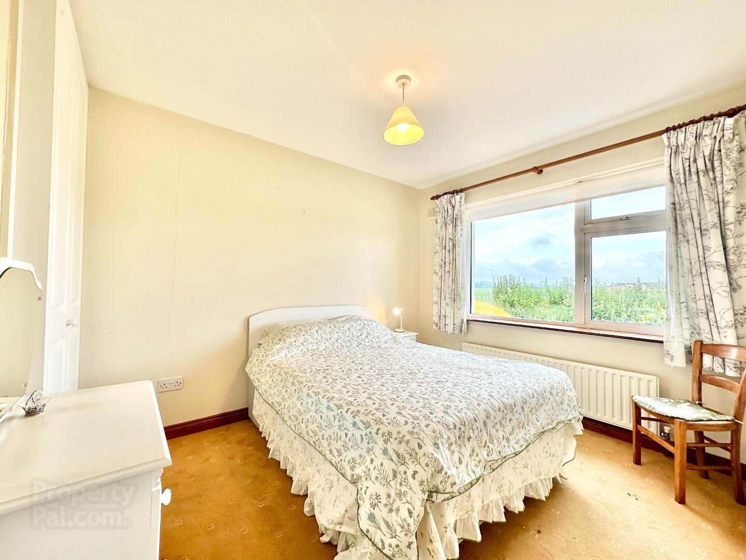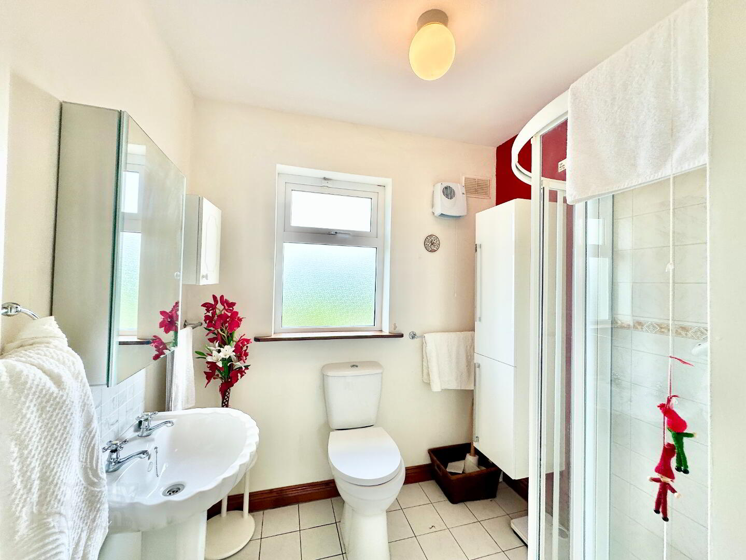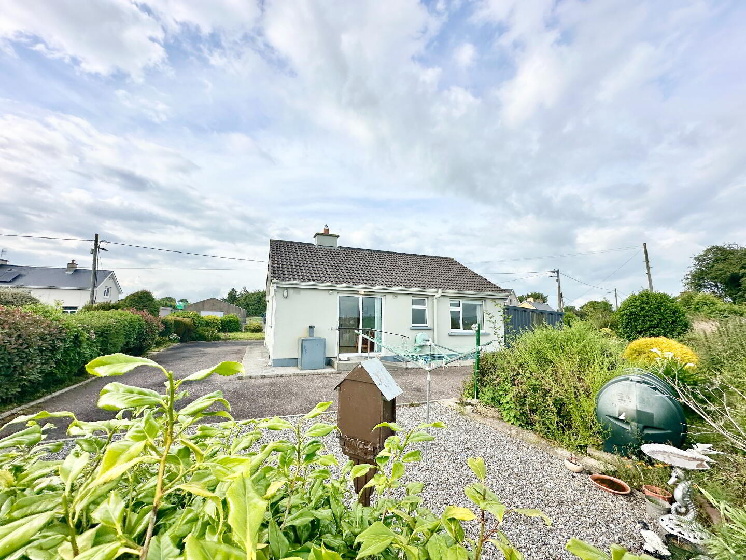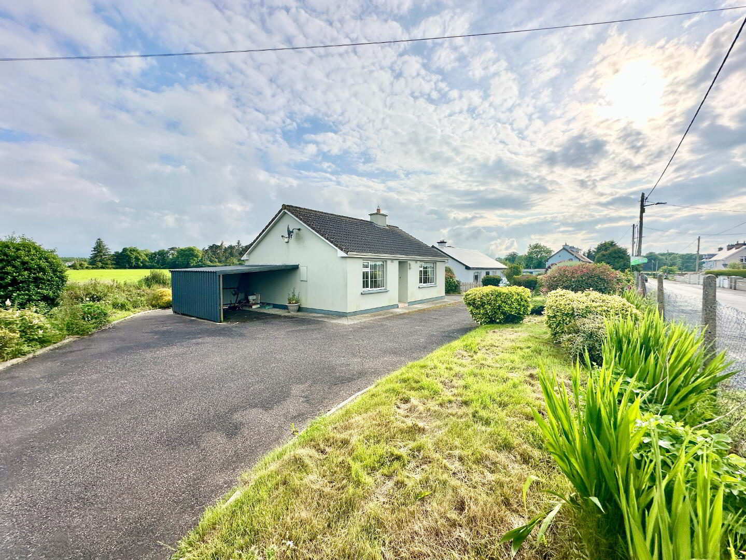46b Harrisson’s Place,
Charleville, P56DY80
2 Bed Detached Bungalow
Asking Price €250,000
2 Bedrooms
1 Bathroom
1 Reception
Property Overview
Status
For Sale
Style
Detached Bungalow
Bedrooms
2
Bathrooms
1
Receptions
1
Property Features
Size
55.1 sq m (593.1 sq ft)
Tenure
Not Provided
Energy Rating

Heating
Oil
Property Financials
Price
Asking Price €250,000
Stamp Duty
€2,500*²
Property Engagement
Views Last 7 Days
35
Views Last 30 Days
198
Views All Time
575
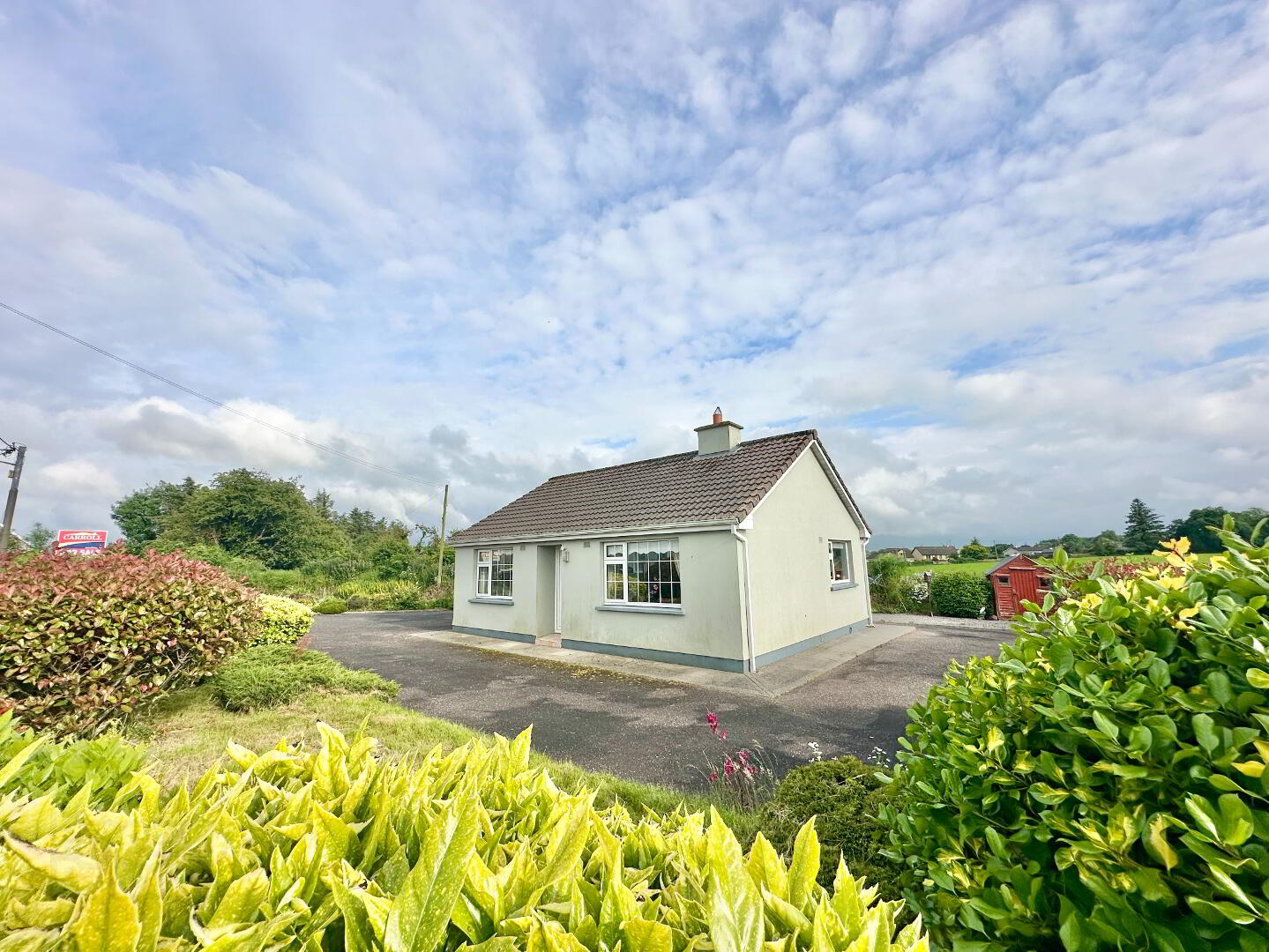
O’ Keeffe Residential are delighted to present this two bedroom home nestled in a sought after area of Charleville, just a short stroll from the town.
The property extends to C.55 sqm and sits on an enclosed and mature site.
Accommodation comprises of an entrance hall laid out carpet flooring. Beyond is a spacious kitchen/dining room which is bright and airy with plenty cream style units, storage and worktop space. Sliding doors open to the rear of the property, which overlooks the surrounding countryside. There is a cozy living room fitted with a fireplace and is decorated in warm tones with views over the front garden.
There are two generous bedroom both with fitted robes. There is a sizeable main bathroom which is clean and crisp.
The property is approached via a gated and tarmac entrance and has a covered port. There are well maintained gardens to the front with mature shrubbery flanking the property to the side and the rear.
While the property is in good condition, it is in need of modernisation.
Viewing is highly recommended.
Location
Charleville is a town in North Cork, near the border of County Limerick. It is located on the N20 road. This property enjoys a convenient location just minutes from the town, where there are many services to offer from shops, boutiques, restaurants, cafes, bars to schools and local sports clubs. The town also benefits from excellent transport connections with local rail services and hourly bus services.
Eirecode: P56 DY80
Features
- Excellent Location.
- Gated and tarmac entrance.
- Car port.
- Wheelchair accessible ramp to the rear.
- Heating is via an oil fired central system
- Mains water & sewerage.
- Parking.
- Front garden and side garden.
Accommodation
- Entrance Hall: 4.5 m x 1.3m
- Living Room: 4.12m x 3.35m
- Kitchen: 3.35m x 3.35m
- Bedroom 1: 3.05m x 3.05m
- Bedroom 2: 3.66m x 2.75m
- Bathroom: 2.29m x 2.13m
Total: 10 Sqm/ 593 Sq Ft
BER Details
BER Rating: E1
BER No.: 117887240
Energy Performance Indicator: 326.0 kWh/m²/yr

Click here to view the video
