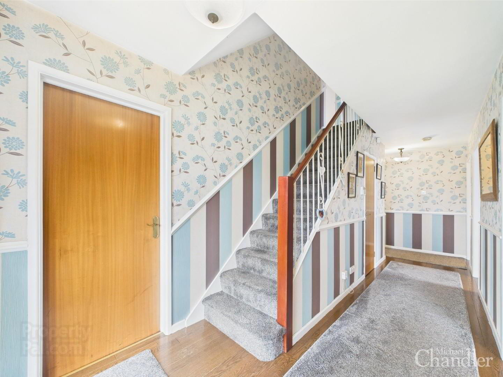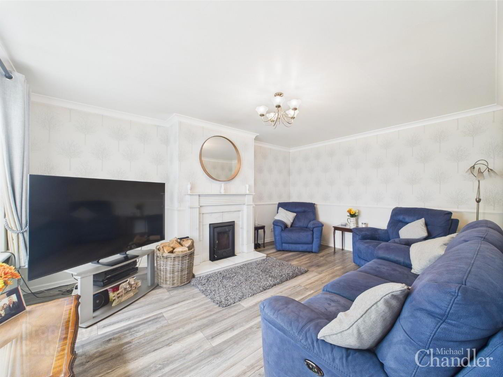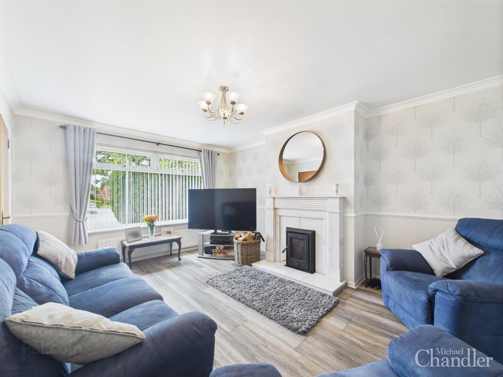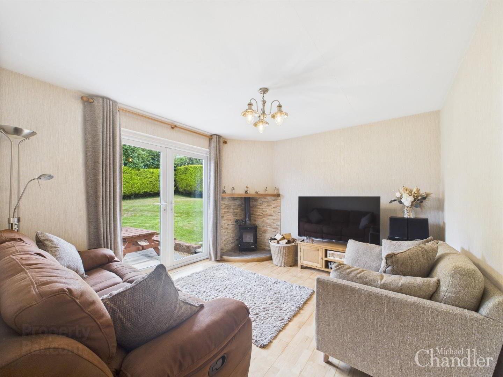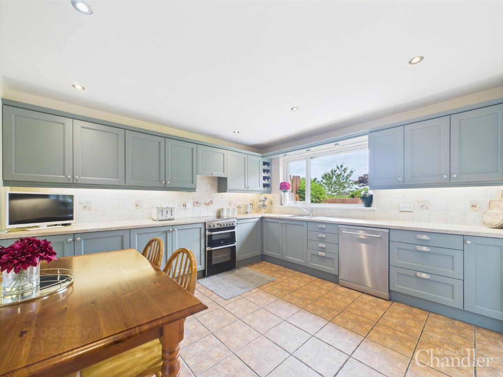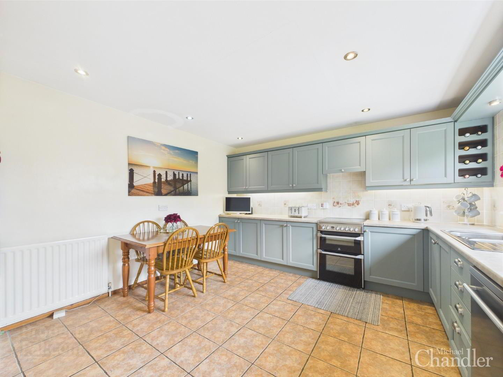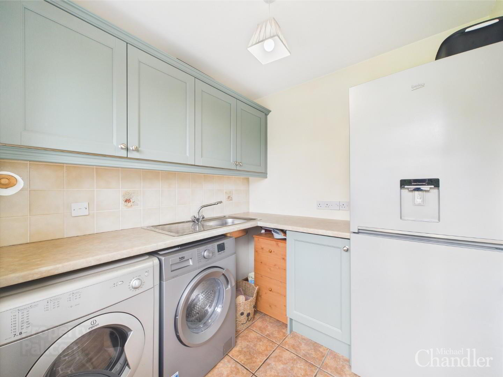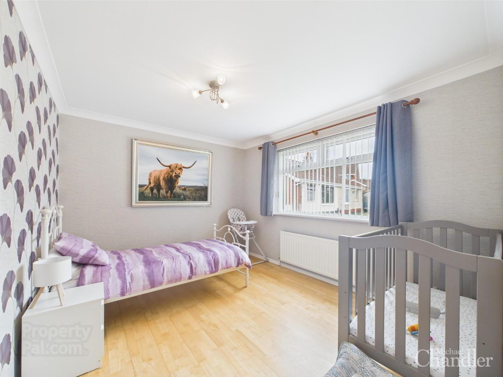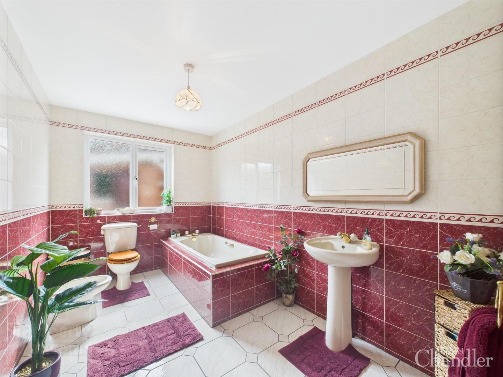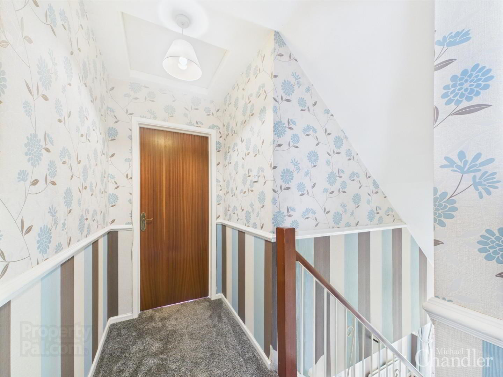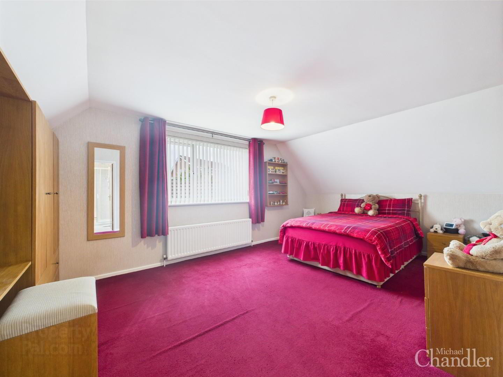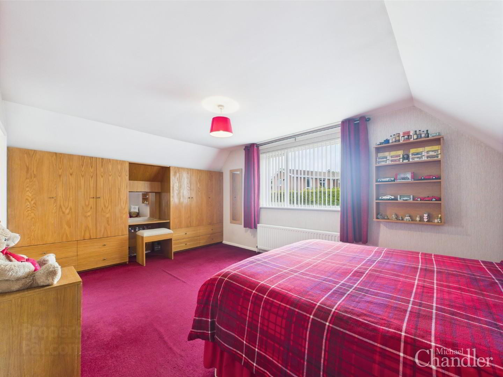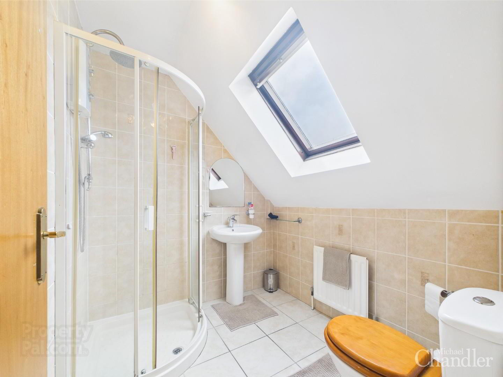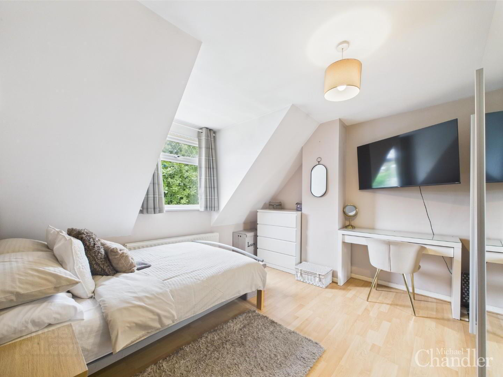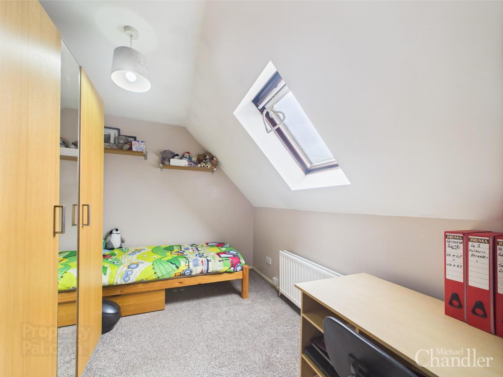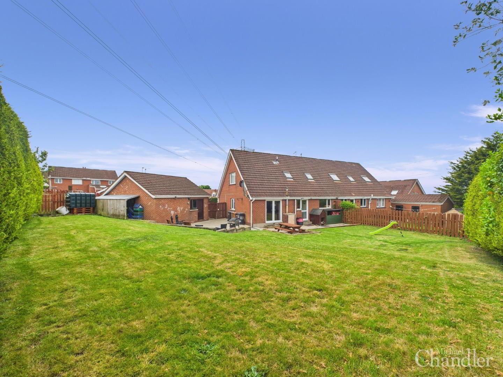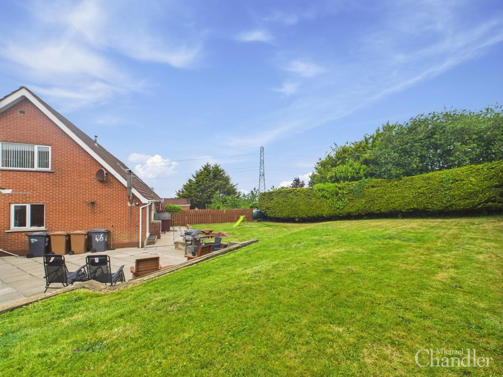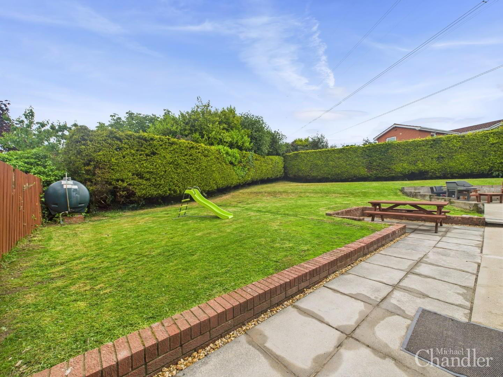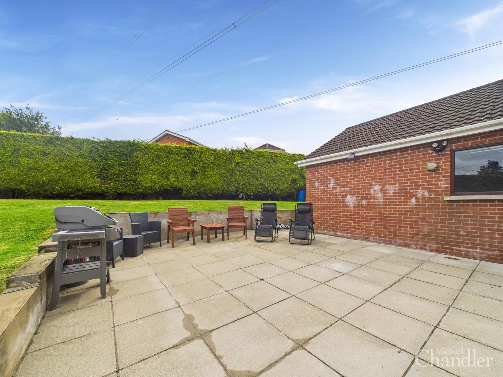46 Upper Malvern Park,
Belfast, BT8 6TE
4 Bed Semi-detached House
Sale agreed
4 Bedrooms
2 Bathrooms
2 Receptions
Property Overview
Status
Sale Agreed
Style
Semi-detached House
Bedrooms
4
Bathrooms
2
Receptions
2
Property Features
Tenure
Leasehold
Energy Rating
Broadband
*³
Property Financials
Price
Last listed at Asking Price £325,000
Rates
£1,728.62 pa*¹
Property Engagement
Views Last 7 Days
134
Views Last 30 Days
606
Views All Time
8,916
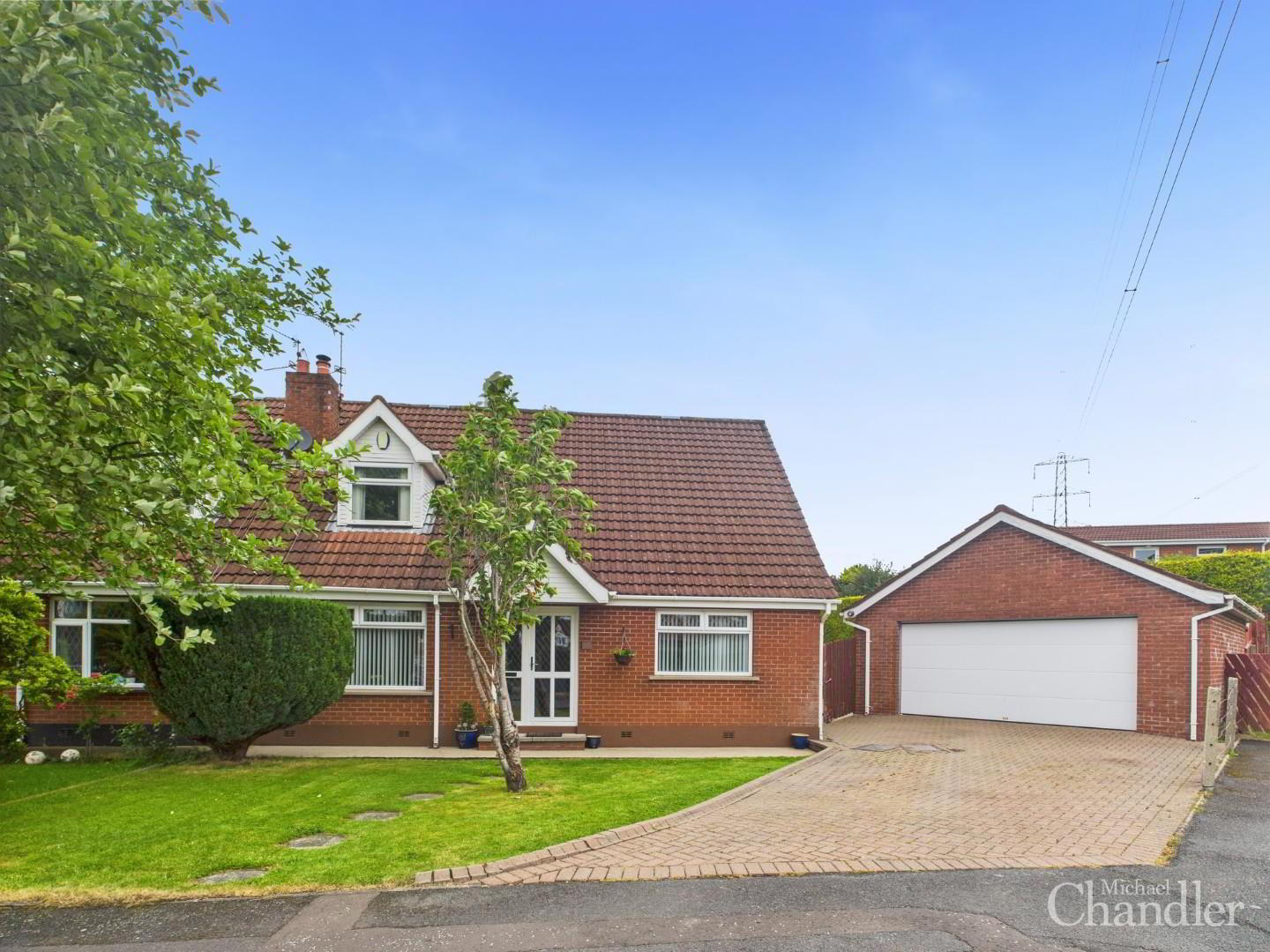
Additional Information
- An impressive four-bedroom semi-detached located on a spacious corner site
- Welcoming entrance hall with handy under stair storage
- Spacious family living room with a feature fireplace and a wood-burning stove
- A beautiful lounge complete with a wood burning stove and garden access through double doors
- Modern kitchen & dining area benefitting from built in appliances and adjoining utility room
- Spacious ground floor bathroom with a stylish four piece suite
- Versatile fourth bedroom - with the potential to be used as an office, guest room or playroom
- Master bedroom benefitting from en suite shower room, built in storage and walk-in wardrobe
- Two further double bedrooms - offering the perfect space for a growing family
- Oil fired central heating and double glazed throughout
- Large detached double garage with light, power and electric door
- Front garden laid in lawn with brick paved driveway offer fantastic off street parking
- Fully enclosed spacious rear garden laid in in with patio area - perfect for entertaining with family
- Within catchment to an excellent range of primary and secondary schools in the area
- Excellent transport links to and from Belfast city centre just a short walk away
- Fantastic range of local amenities including Four Winds Inn & Forestside Shopping Centre nearby
An impressive four-bedroom semi-detached property situated in the popular Four Winds area of South Belfast, offering spacious, flexible accommodation and ideal for modern family living. Situated on a generous corner site, this home enjoys a tranquil setting while remaining convenient to local amenities, schools, and transport links.
The property comprises a welcoming entrance hall with practical under-stairs storage, a bright and spacious family living room boasting a feature fireplace with a wood-burning stove, creating a warm and inviting atmosphere, a beautiful lounge also fitted with a wood-burning stove offering additional living space and opens directly onto the large rear garden - ideal for entertaining or relaxing with family, a modern fitted kitchen and dining area is equipped with built in appliances and connects seamlessly to a practical utility room plumbed for white goods. Also on the ground floor is the large main bathroom with a contemporary four-piece suite, and a well-proportioned fourth bedroom —perfect as a guest room, home office, or playroom. Upstairs comprises a master bedroom complete with en-suite shower room with a three piece suite, built in storage and walk in wardrobe and two further double bedrooms offering ample space for a growing family.
The front garden is laid in lawn, with a brick-paved driveway providing excellent off-street parking and access to a detached double garage with light and power. The fully enclosed rear garden is exceptionally spacious, also laid in lawn with a patio area—perfect for summer barbecues and family gatherings.
Upper Malvern is located off the Cairnshill Road with easy access to Belfast City, Tesco Newtownbreda and Forestside shopping centre. There is plenty of local transport available and a good range of local amenities including the impressive Four Winds bar and restaurant and a variety of primary and secondary school are nearby.
- Entrance Hall 2.16m x 6.55m (7'1 x 21'6)
- Living Room 3.63m x 4.85m (11'11 x 15'11)
- Lounge 3.66m x 3.35m (12'0 x 11'0)
- Kitchen / Dining Room 3.61m x 3.84m (11'10 x 12'7)
- Utility Room 2.13m x 2.16m (7'0 x 7'1)
- Bedroom 4 3.63m x 3.02m (11'11 x 9'11)
- Bathroom 3.61m x 2.24m (11'10 x 7'4)
- Landing
- Master Bedroom 3.63m x 5.77m (11'11 x 18'11)
- En-Suite 2.11m x 1.96m (6'11 x 6'5)
- Walk-in Wardrobe 1.09m x 2.74m (3'7 x 9'0)
- Bedroom 2 3.63m x 3.99m (11'11 x 13'1)
- Bedroom 3 3.63m x 2.54m (11'11 x 8'4)
- Double Garage 6.15m x 6.35m (20'2 x 20'10)
- Michael Chandler Estate Agents have endeavoured to prepare these sales particulars as accurately and reliably as possible for the guidance of intending purchasers or lessees. These particulars are given for general guidance only and do not constitute any part of an offer or contract. The seller and agents do not give any warranty in relation to the property/ site. We would recommend that all information contained in this brochure is verified by yourself or your professional advisors. Services, fittings and equipment referred to in the sales details have not been tested and no warranty is given to their condition. All measurements contained within this brochure are approximate. Site sizes are approximate and have not been verified.

Click here to view the 3D tour

