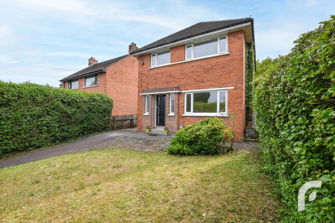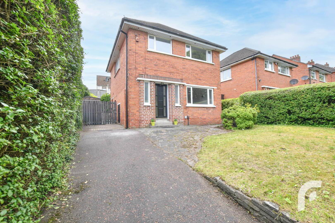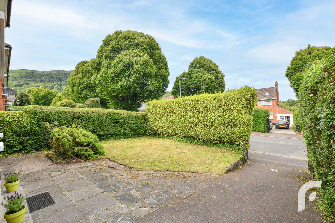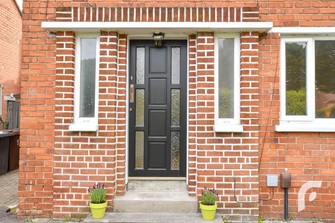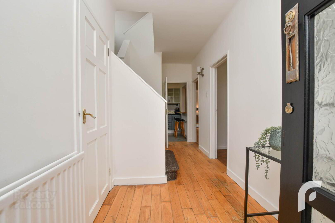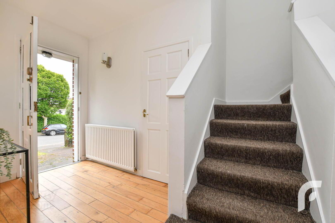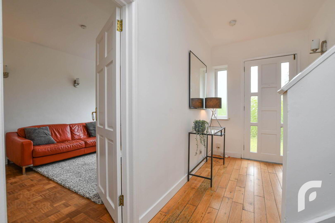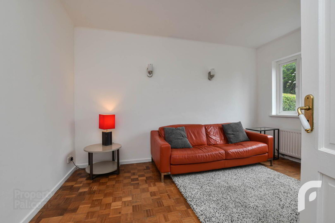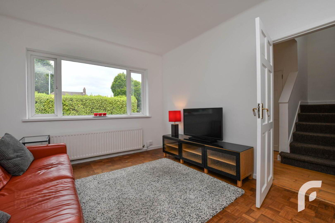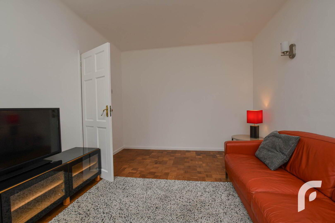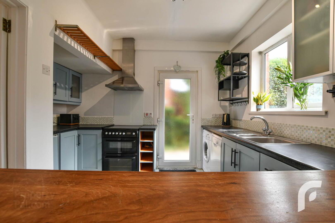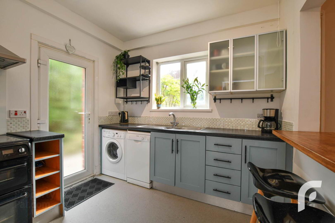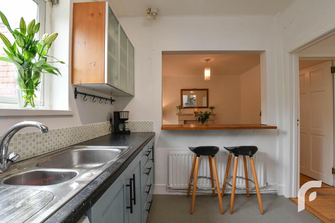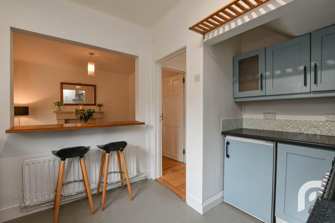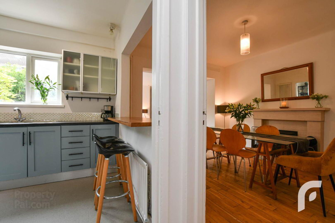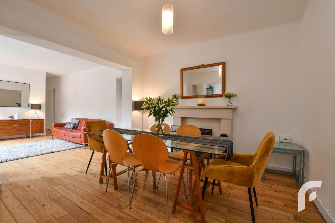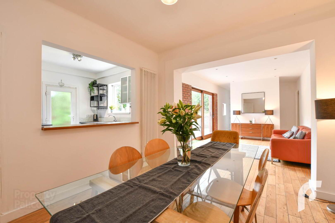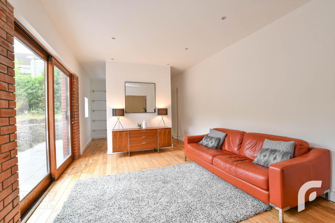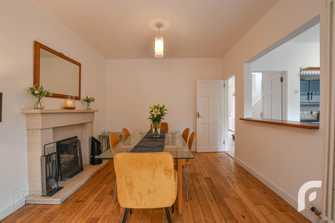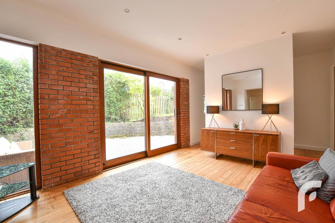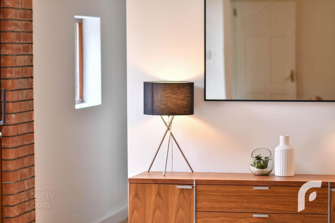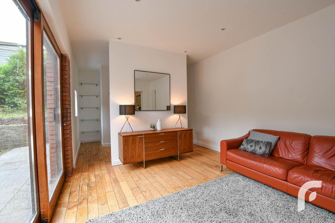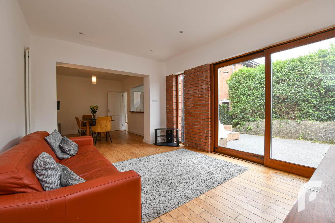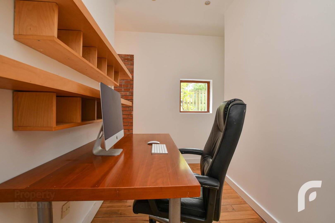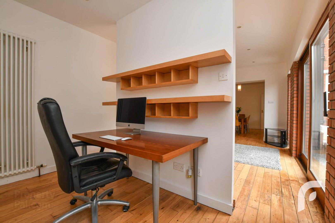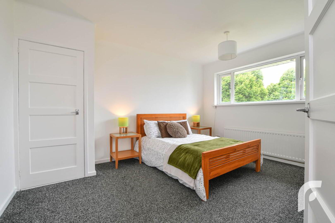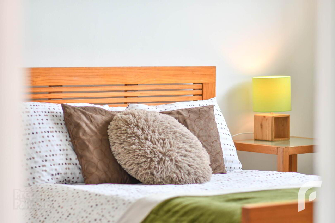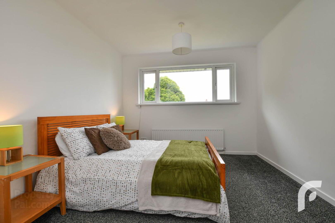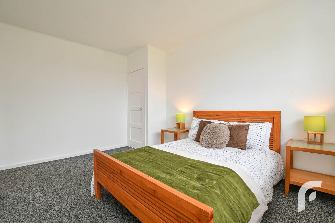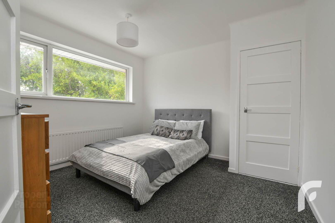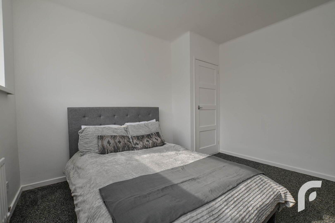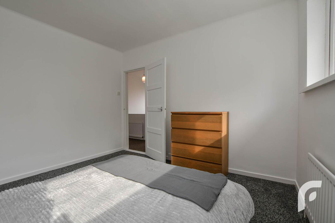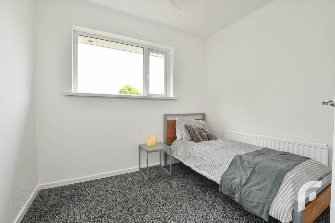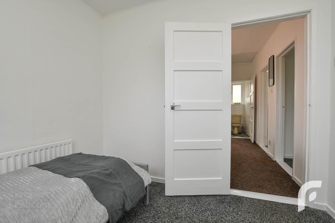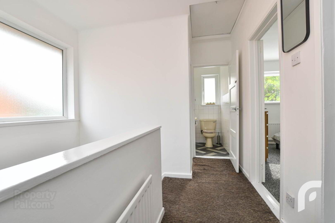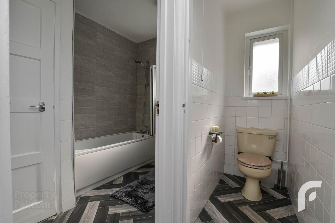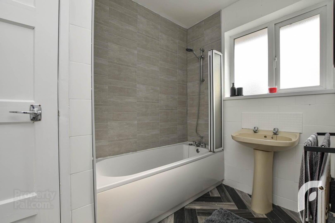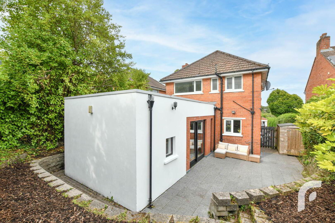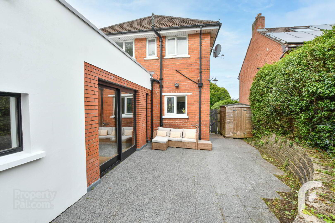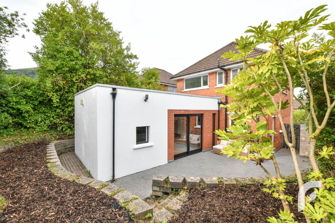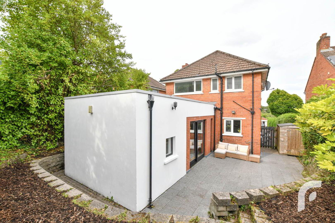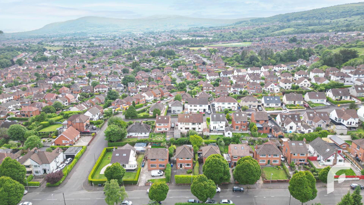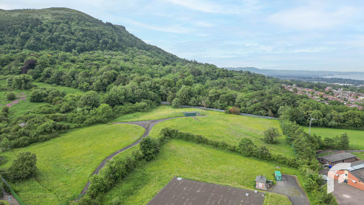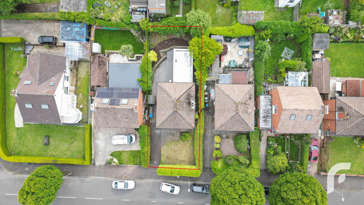46 Upper Cavehill Road,
Belfast, BT15 5FB
3 Bed Detached House
Offers Over £350,000
3 Bedrooms
1 Bathroom
2 Receptions
Property Overview
Status
For Sale
Style
Detached House
Bedrooms
3
Bathrooms
1
Receptions
2
Property Features
Tenure
Leasehold
Heating
Oil
Broadband
*³
Property Financials
Price
Offers Over £350,000
Stamp Duty
Rates
£2,110.46 pa*¹
Typical Mortgage
Legal Calculator
In partnership with Millar McCall Wylie
Property Engagement
Views Last 7 Days
698
Views Last 30 Days
3,522
Views All Time
8,878
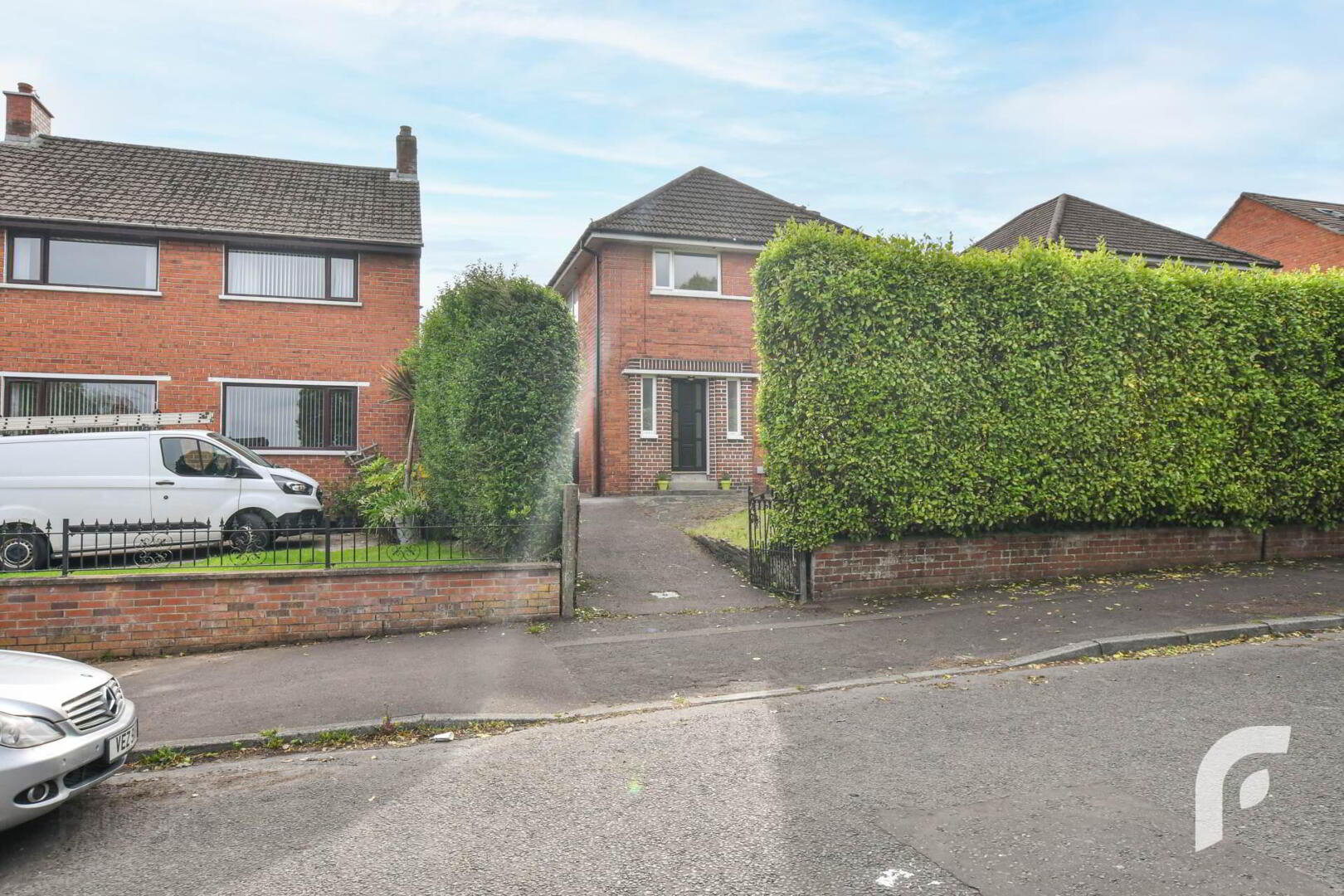
Additional Information
- Chain-free property!
- Charming detached house in a sought-after location
- Situated on a prime elevated site - views towards Cavehill + across Belfast lough
- Ground floor extended to provide additional reception room (flexible usage)
- Three well proportioned bedrooms (two with storage cupboards)
- Modern family bathroom with storage cupboard + separate toilet
- Rear garden with generous patio area and tiered stone areas with woodchip
- Tarmac driveway for parking multiple vehicles
- Oil fired central heating + uPVC windows with double glazing
- Early viewing is highly encouraged!
Internally, the property comprises spacious hallway (with storage) through to living room, modern kitchen with view to separate dining room, extension with flexible use as family room and study, three well proportioned bedrooms (two with storage cupboards), and a separate toilet and bathroom suite (also with storage). Externally, the front of the property has lawn garden and a tarmac driveway for parking multiple vehicles. To the rear, is a stylish garden with generous patio area and tiered stone area with decorative woodchip and foliage.
This property would best suit a professional couple or small family looking for an easily maintained home that`s move-in ready! To arrange a viewing, please send an email enquiry or call us on 028 9099 4444.
-
Hallway - 26`11` x 5`10`
Storage - 3`1` x 8`
Storage - 2` x 3`2`
Living Room - 10`8` x 13`9`
Kitchen - 9`2` x 11`1` - good range of high and low level storage units, room to fit various appliances (including fridge, cooker, dishwasher, and washing machine). stainless steel sink with mixer tap, vinyl flooring.
Dining Room - 10`8` x 11`3` - open fireplace.
Family Room - 23`10` x 11` - study space, sliding doors to patio area.
Landing - 11`9` x 9`2`
Bedroom 1 - 13`9` x 10`9`
Storage - 3`2` x 1`10`
Bedroom 2 - 11`3` x 10`9`
Storage - 3`2` x 1`10`
Bedroom 3 - 9`2` x 8`
Toilet - 4`8` x 2`9`
Bathroom - 5`10` x 7`10` - two piece suite with shower over bath.
Storage -2`8` x 2`2`
External Storage - 3`8` x 8`10`
-
*EPC Pending*
Notice
Please note we have not tested any apparatus, fixtures, fittings, or services. Interested parties must undertake their own investigation into the working order of these items. All measurements are approximate and photographs provided for guidance only.


