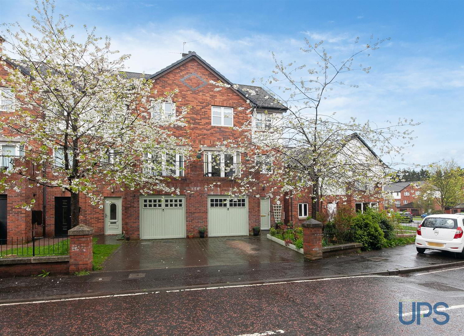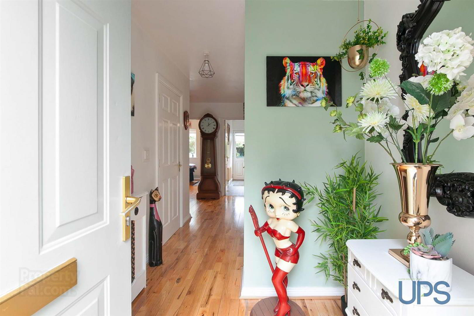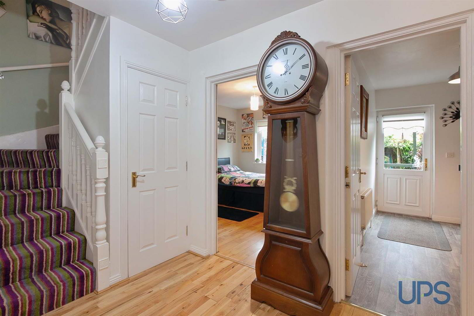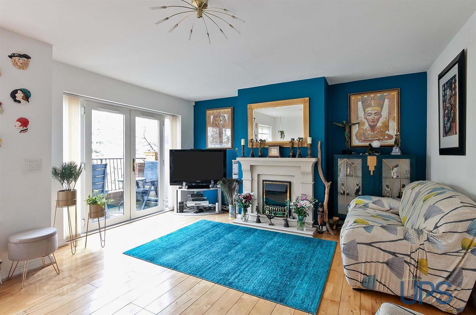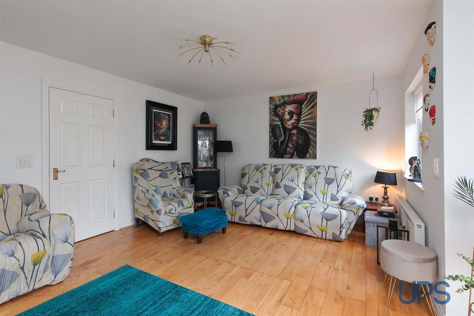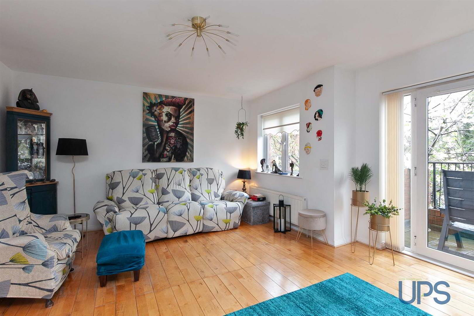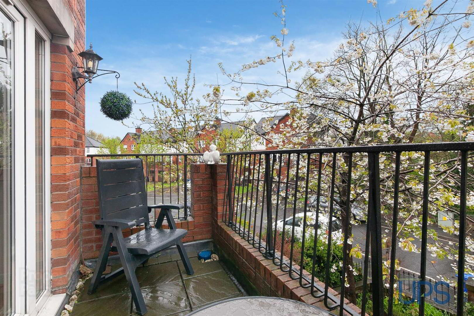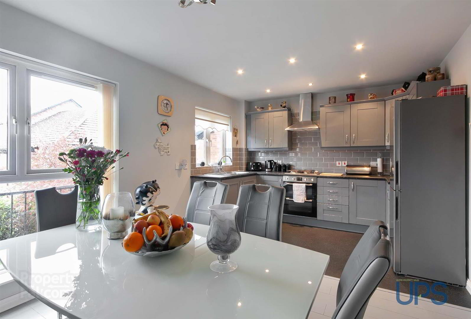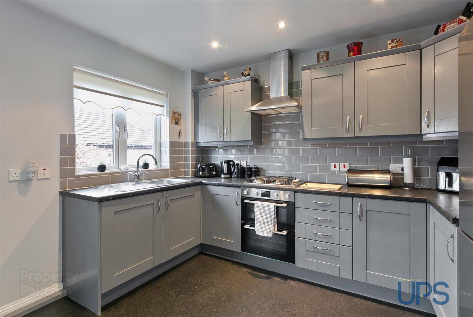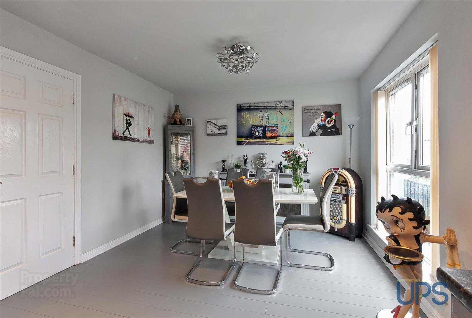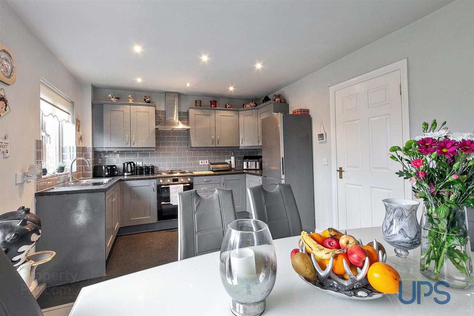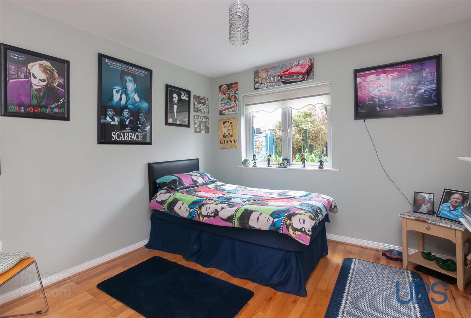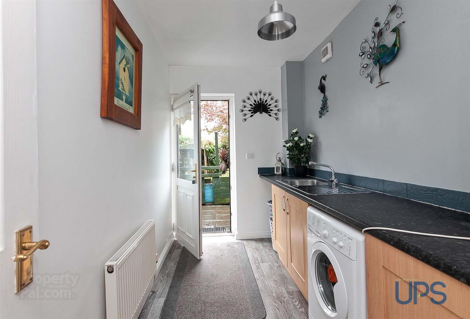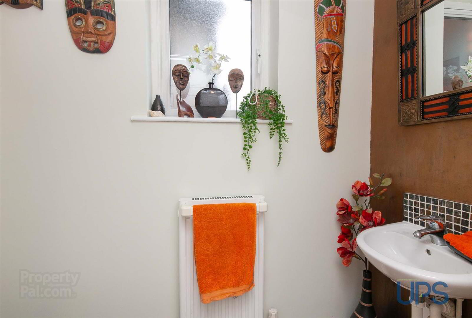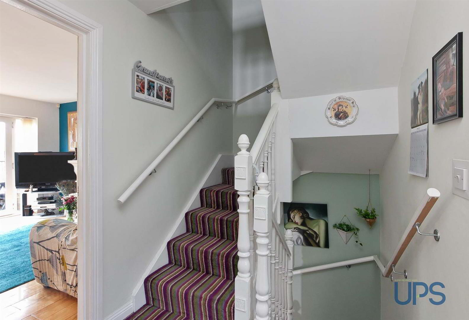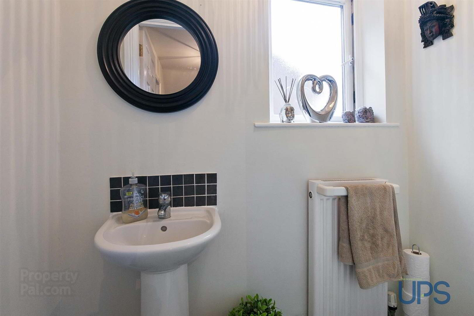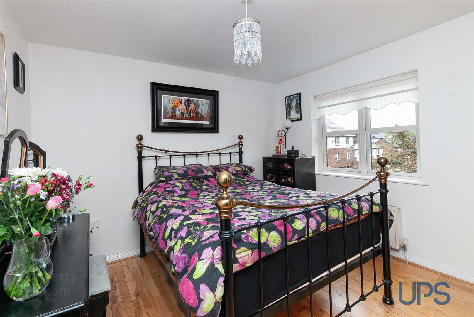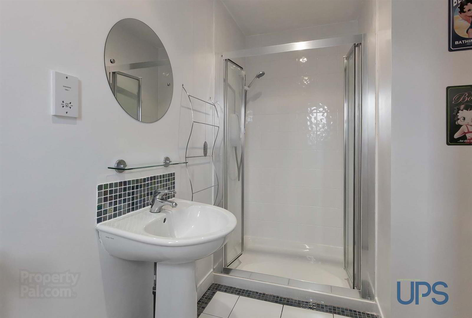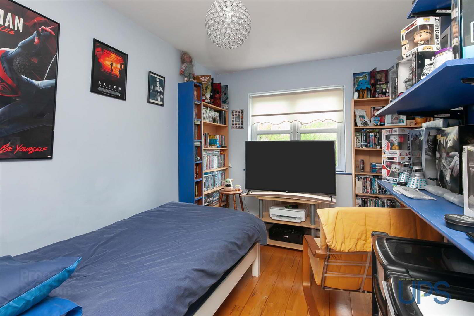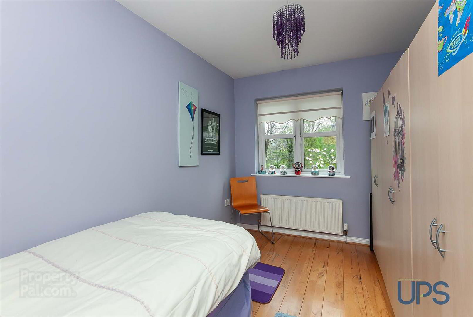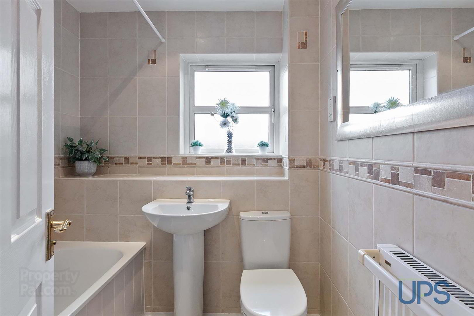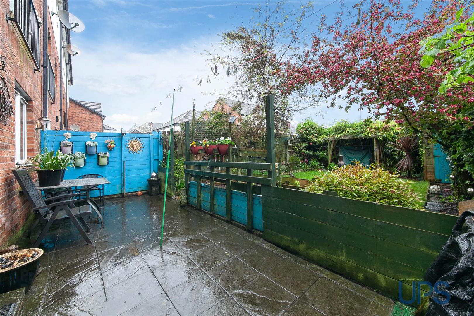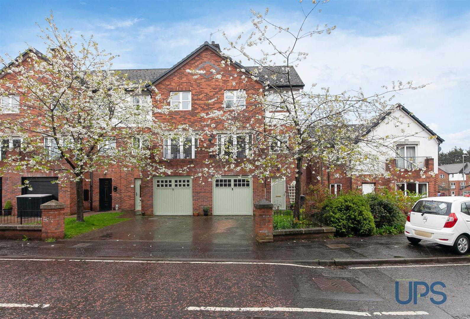46 St. Annes Road,
Blacks Road, Belfast, BT10 0PQ
4 Bed End-terrace House
Sale agreed
4 Bedrooms
4 Bathrooms
2 Receptions
Property Overview
Status
Sale Agreed
Style
End-terrace House
Bedrooms
4
Bathrooms
4
Receptions
2
Property Features
Tenure
Leasehold
Energy Rating
Broadband
*³
Property Financials
Price
Last listed at Offers Around £247,950
Rates
£1,726.74 pa*¹
Property Engagement
Views Last 7 Days
85
Views Last 30 Days
315
Views All Time
6,524
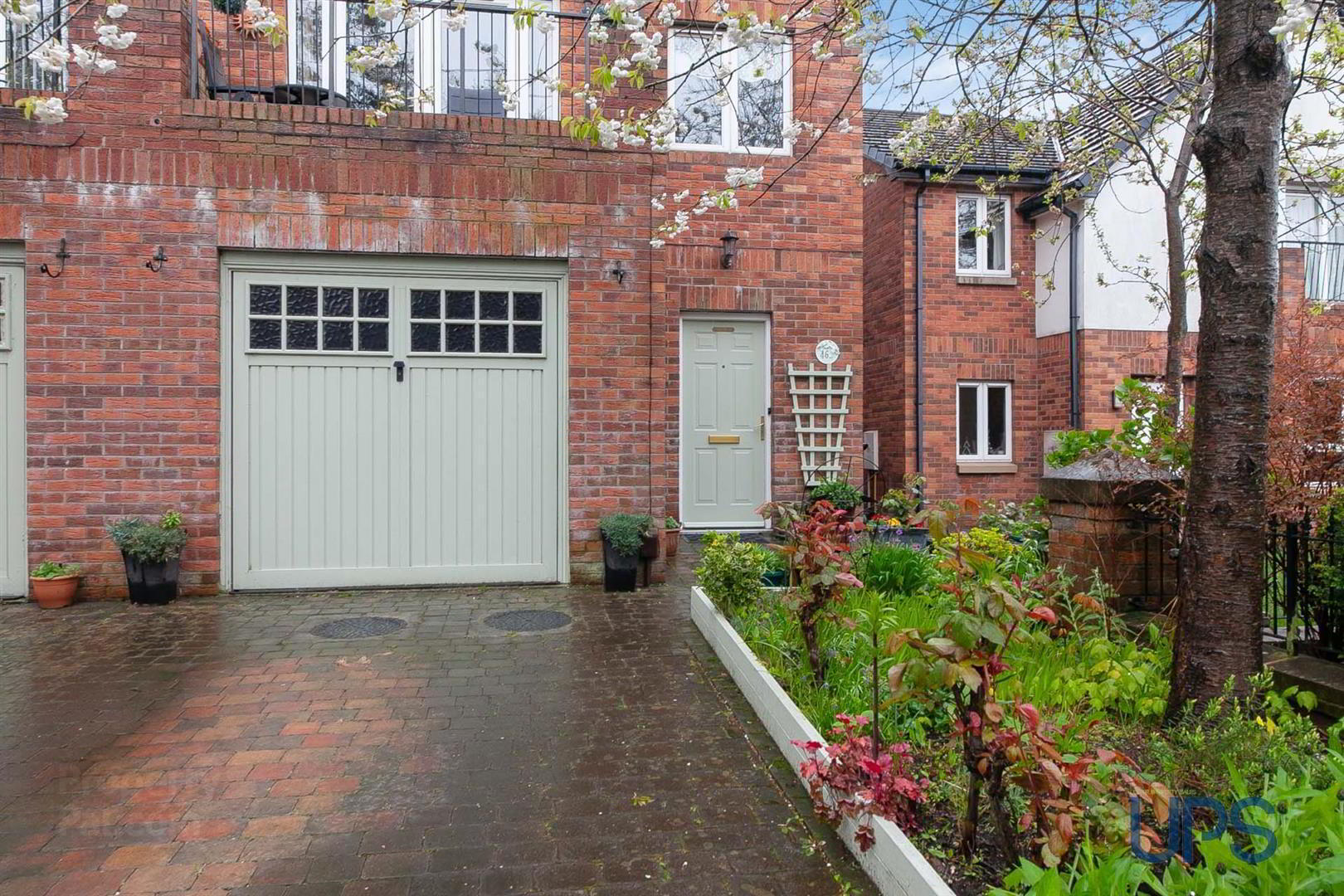
Features
- Substantial, well maintained and presented end town house that enjoys a landscaped, prominent position within this sought after development.
- Four excellent, well appointed bright double bedrooms / One generous reception room or alternatively three bedrooms and two reception rooms.
- Generous sized lounge with double doors to south facing Balcony.
- Principle bedroom with ensuite shower room.
- Large fitted kitchen open to a casual dining area / separate utility room.
- Newly installed white bathroom suite.
- Upvc double glazed windows.
- Gas fired central heating system.
- Downstairs cloakroom / separate w.c.
- Large integral garage / private, landscaped, mature rear garden.
A substantial, well maintained and presented end town house that enjoys a landscaped, prominent position within this established residential development off Blacks Road. Four excellent, well appointed, bright, double bedrooms and one generous reception with south facing balcony or alternatively three bedrooms and two separate reception rooms. Principle bedroom with ensuite shower room. Generous sized lounge with double doors to a south facing feature Balcony. Large fitted kitchen open to a casual dining area / separate utility room. Newly installed white bathroom suite. Upvc double glazed windows. Gas fired central heating system with a recently upgraded Ideal Boiler Appliance. Downstairs cloakroom / separate w.c. Good presentation. Private, landscaped, mature rear garden. Large integral garage / Car parking to front. Fantastic doorstep convenience within walking distance of leading Schools / Transport links / Blacks Road Park and Ride / Major road network. A fantastic family home offering impressive accommodation difficult to find. Well worth a visit.
- GROUND FLOOR
- Upvc double glazed entrance door to;
- ENTRANCE HALL
- Wood strip floor. Separate built-in cupboard.
- CLOAKROOM / DOWNSTAIRS W.C.
- Low flush w.c, pedestal wash hand basin, ceramic tiled floor.
- UTILITY ROOM 3.40m x 1.98m (11'2 x 6'6)
- Range of units, formica work surfaces, single drainer stainless steel sink unit, plumbed for washing machine, tiling. Garden access.
- FAMILY ROOM / BEDROOM 4 3.51m x 3.43m (11'6 x 11'3)
- FIRST FLOOR
- LOUNGE 5.21m x 4.83m (17'1 x 15'10)
- Feature sandstone effect fireplace with inset and hearth, wood strip floor, double doors to south facing balcony.
- FITTED KITCHEN / DINING AREA 5.28m x 3.48m (17'4 x 11'5)
- Range of high and low level units, formica work surfaces, 4 ring gas hob, underoven, overhead extractor hood, tiling, single drainer stainless steel sink unit.
- LANDING
- Built-in cupboard.
- SEPARATE W.C
- Low flush w.c, wash hand basin.
- PRINCIPLE BEDROOM 1 3.99m x 3.53m (13'1 x 11'7)
- Wood strip floor.
- ENSUITE SHOWER ROOM
- Fully tiled shower cubicle, electric shower unit, low flush w.c, pedestal wash hand basin.
- BEDROOM 2 3.78m x 2.34m (12'5 x 7'8)
- Wood strip floor.
- BEDROOM 3 3.48m x 2.77m (11'5 x 9'1)
- WHITE BATHROOM SUITE
- Paneled bath, telephone hand shower, pedestal wash hand basin, low flush w.c, tiling.
- ROOFSPACE
- Approached via slingsby type ladder, light and storage.
- OUTSIDE
- Private, mature rear gardens in lawns, planting and fencing, Driveway and car parking to front.
- INTEGRAL GARAGE 5.94m x 3.10m (19'6 x 10'2)
- Up and over door. Light and power, Feature Gas Boiler.


