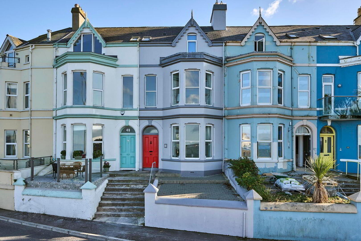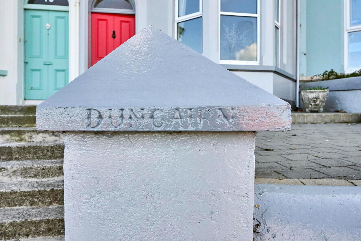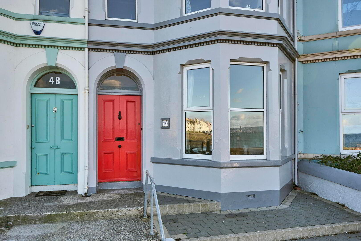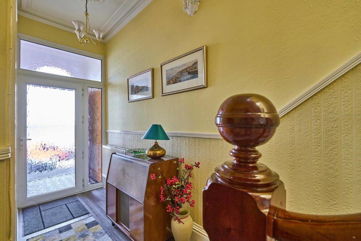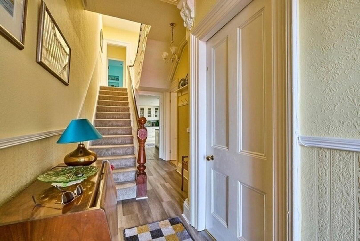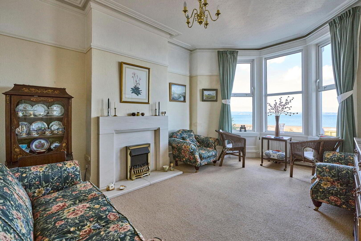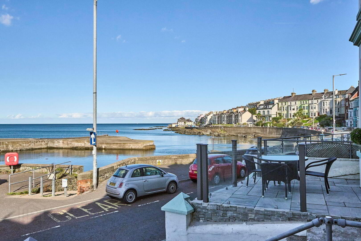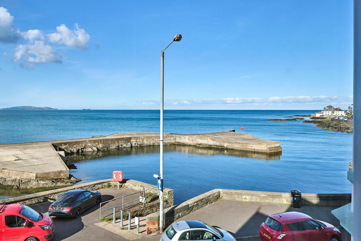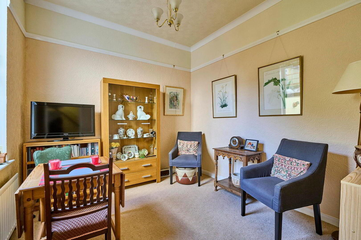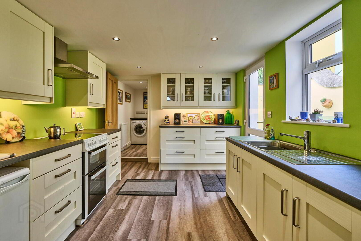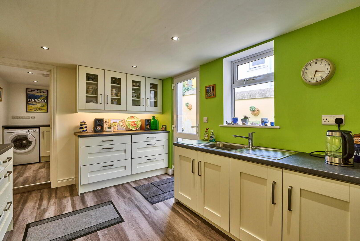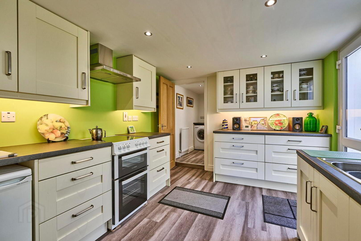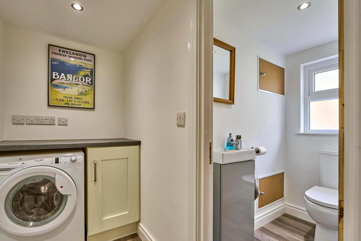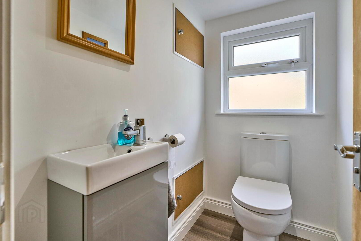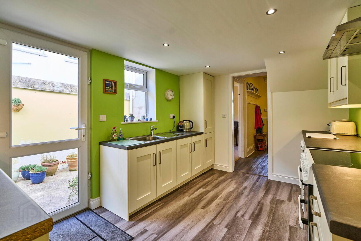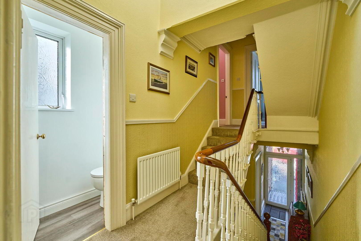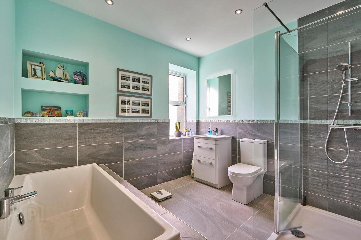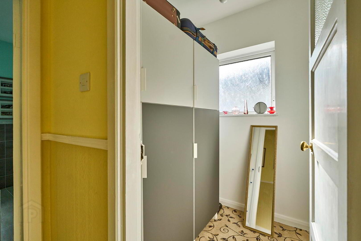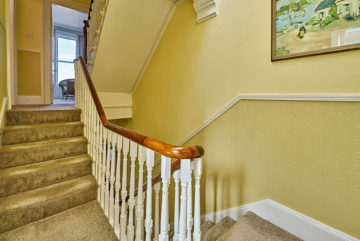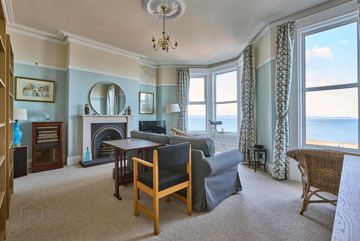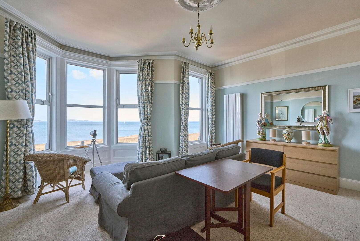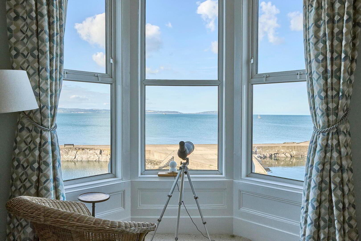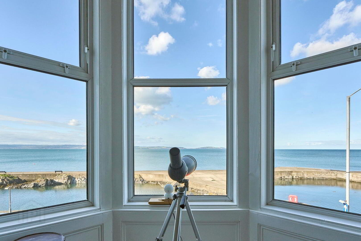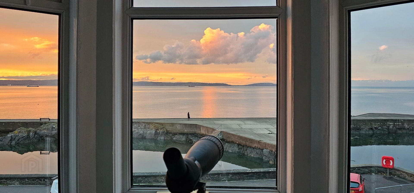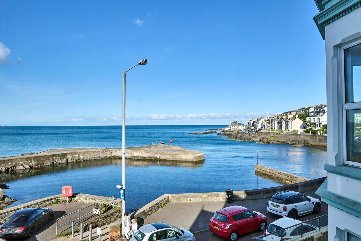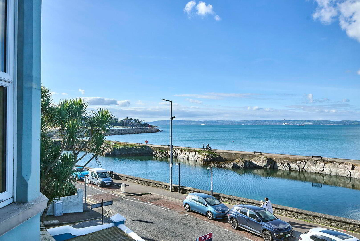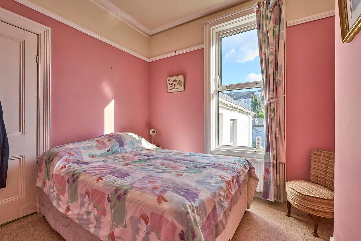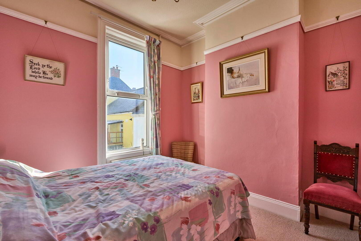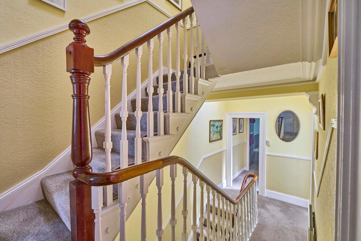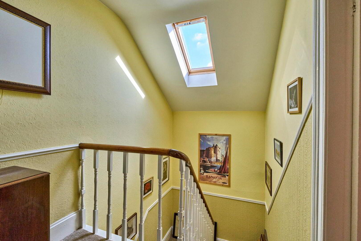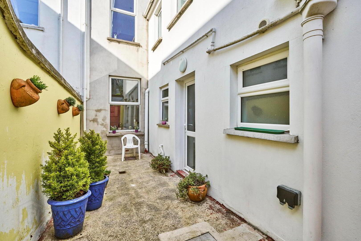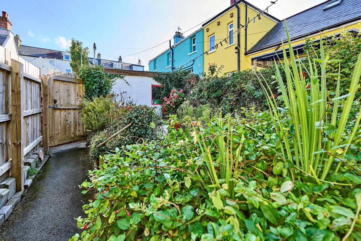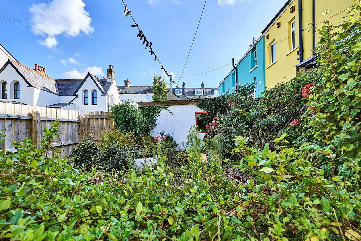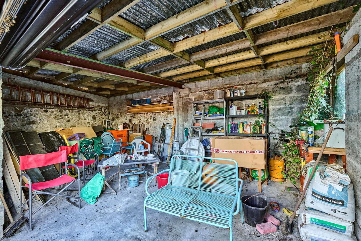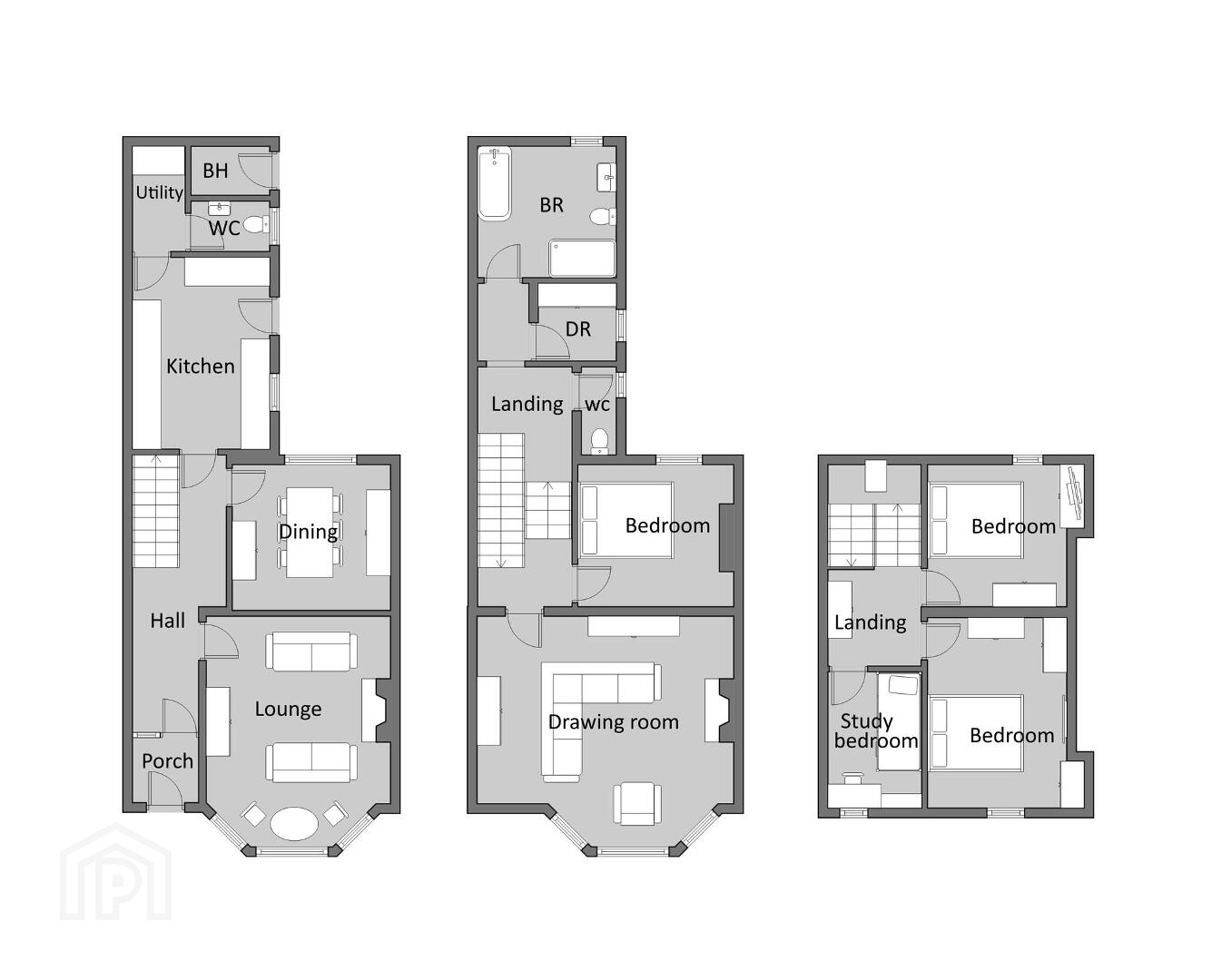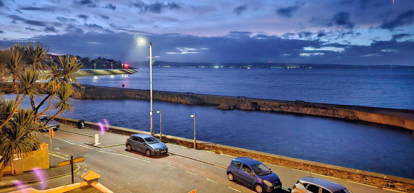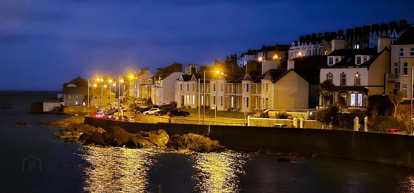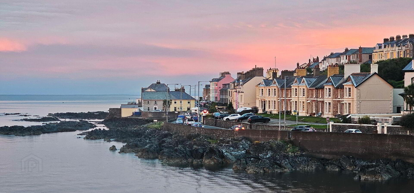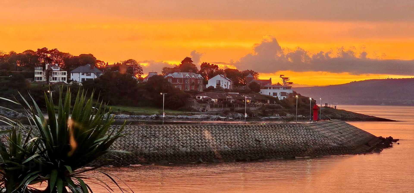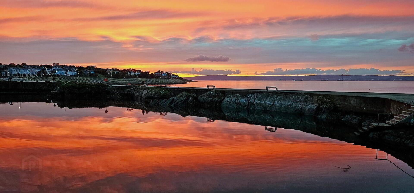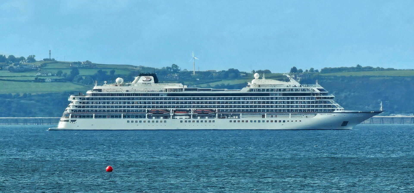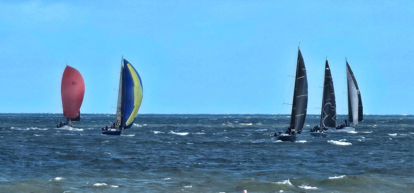46 Seacliff Road,
Bangor, BT20 5EZ
4 Bed Townhouse
Offers Around £389,950
4 Bedrooms
2 Bathrooms
3 Receptions
Property Overview
Status
For Sale
Style
Townhouse
Bedrooms
4
Bathrooms
2
Receptions
3
Property Features
Tenure
Not Provided
Heating
Oil
Broadband Speed
*³
Property Financials
Price
Offers Around £389,950
Stamp Duty
Rates
£1,907.60 pa*¹
Typical Mortgage
Legal Calculator
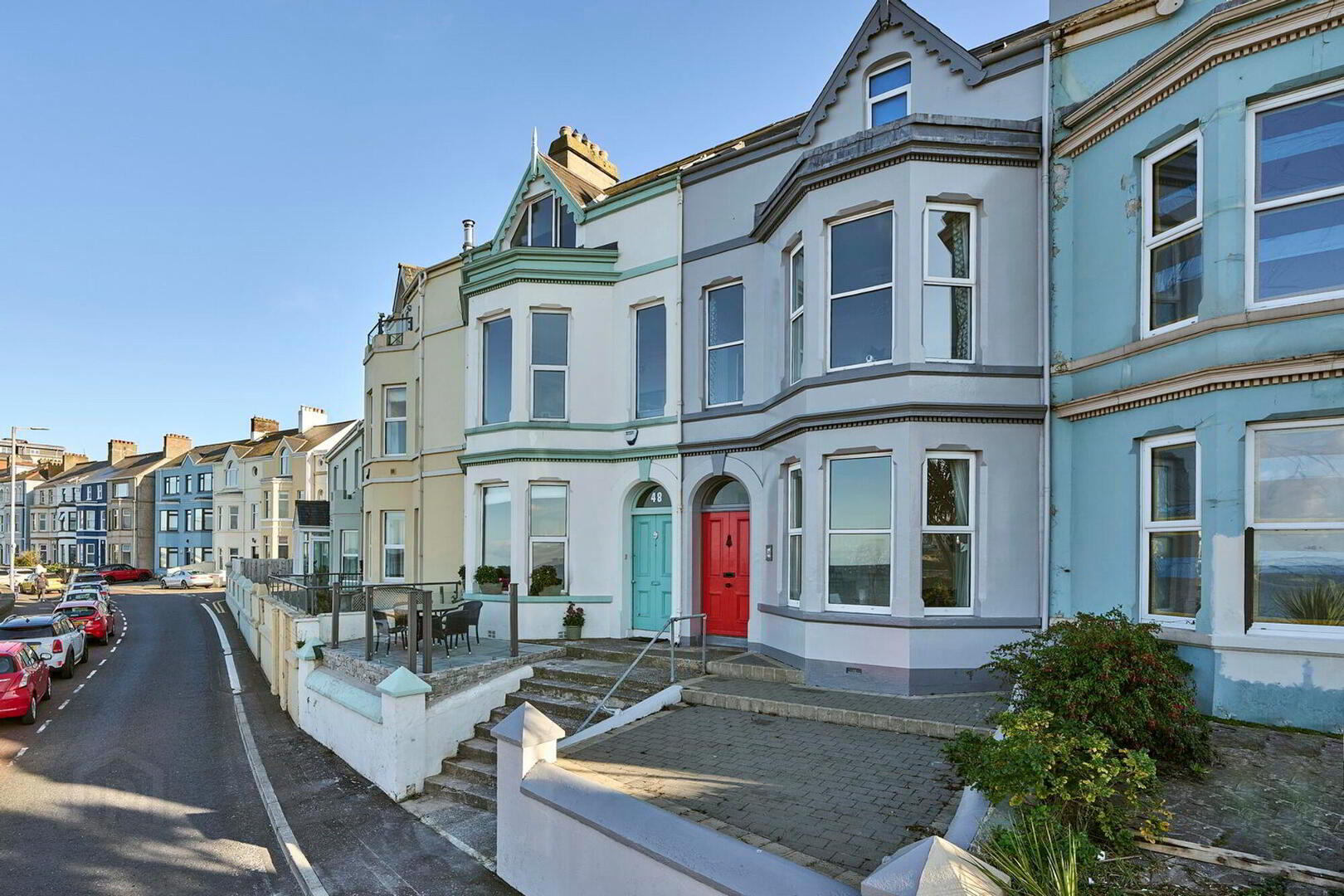
Additional Information
Superb Bangor Finest Spacious Sea View Opposite "The Long Hole" Traditional Property
Uninterrupted Panoramic Lough Sea Views To The Front
Spacious Lounge Room With Feature Fireplace & Sea Views
Fitted Kitchen Leading To Ground Floor Utility Space & Separate W/C
Four Well Proportioned Bedrooms / Two With Sea Views
Deluxe Fitted Four Piece Bathroom Suite
Rear Enclosed Yard In Paving Leading Out To Rear Garden & Garage
- Oil Fired Central Heating System
-
- *CHAIN FREE**
One Of Bangor's Traditional Finest Properties....On the seafront opposite "The Long Hole" with uninterupted panoramic sea & coastal views, this stunning seafront townhouse situated on the hugely popular Seacliff Road offers spacious city living beside the sea, providing a sitting room & living room with sea views, fitted kitchen leading to a downstairs w/c and utility space, the first split level floor consists of a grand lounge with feature fireplace with sea views, bedroom and deluxe four piece bathroom, three bedrooms complete the top floor.
Externally this property is all about the front, paved area to the front is there to sit and enjoy Belfast Lough, Bangor Harbour and "The Long Hole", easy walk to Bangor city centre, coastal walks and all the shops, pubs and restaurants available, the rear is in enclosed paving leading out to the rear garden.
Ground
- Entrance Hallway
- An entrance porch welcomes you into the spacious main hallway with under-stair storage.
- Living Room
- 5.13m x 3.82m (16' 10" x 12' 6")
Well presented living room with uninterrupted panoramic sea & coastal views, sandstone surround fireplace. - Sitting Room
- 3.17m x 3.02m (10' 5" x 9' 11")
Spacious sitting room. - Kitchen
- 3.98m x 2.86m (13' 1" x 9' 5")
Range of hi & lo level units leading into the rear utility space and w/c. - Downstairs W/C & Utility
- Downstairs w/c with utility space.
First Floor Split Level
- Deluxe Family Bathroom
- Deluxe fitted four piece suite consisting of a sink unit, w/c, built in bath and double walk in shower, tiled flooring and part tiled walls.
- Separate W/C
- Sink and w/c.
- Lounge
- 5.34m x 5.17m (17' 6" x 17' 0")
Superb spacious room with a feature fireplace and possibly best sea views of the house, we've seen this room used for many different purposes, office, master bedroom to name a few. - Bedroom Two
- 3.24m x 2.99m (10' 8" x 9' 10")
Well proportioned bedroom with rear aspect. - Second Floor
Second Floor
- Bedroom Two
- 3.25m x 3.06m (10' 8" x 10' 0")
Well proportioned bedroom with velux window. - Bedroom Three
- 3.97m x 2.91m (13' 0" x 9' 7")
Well proportioned bedroom. - Bedroom Four
- 2.84m x 1.94m (9' 4" x 6' 4")
Well proportioned bedroom with velux window.
External
- Front
- The front simply captivates, with panoramic views across the lough and beyond whilst on a front paving area.
- Enclosed Rear
- The rear is in paving with brick wall and access leading to the rear gardens and detached garage.
- Detached Garage
- 7.9m x 4.28m (25' 11" x 14' 1")
Spacious garage with main door.
Directions
Travelling along Quay Street toward the pier once you come onto Seacliff road, just through the mini roundabout onto the one way system, proceed and Nos 46 is on the right handside.

