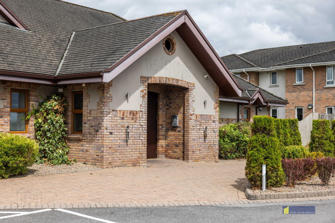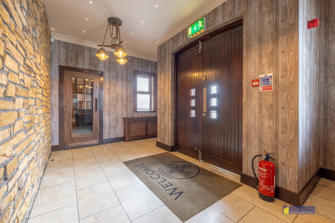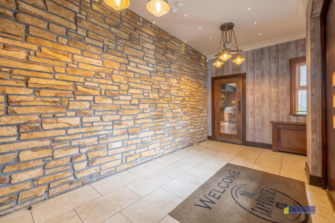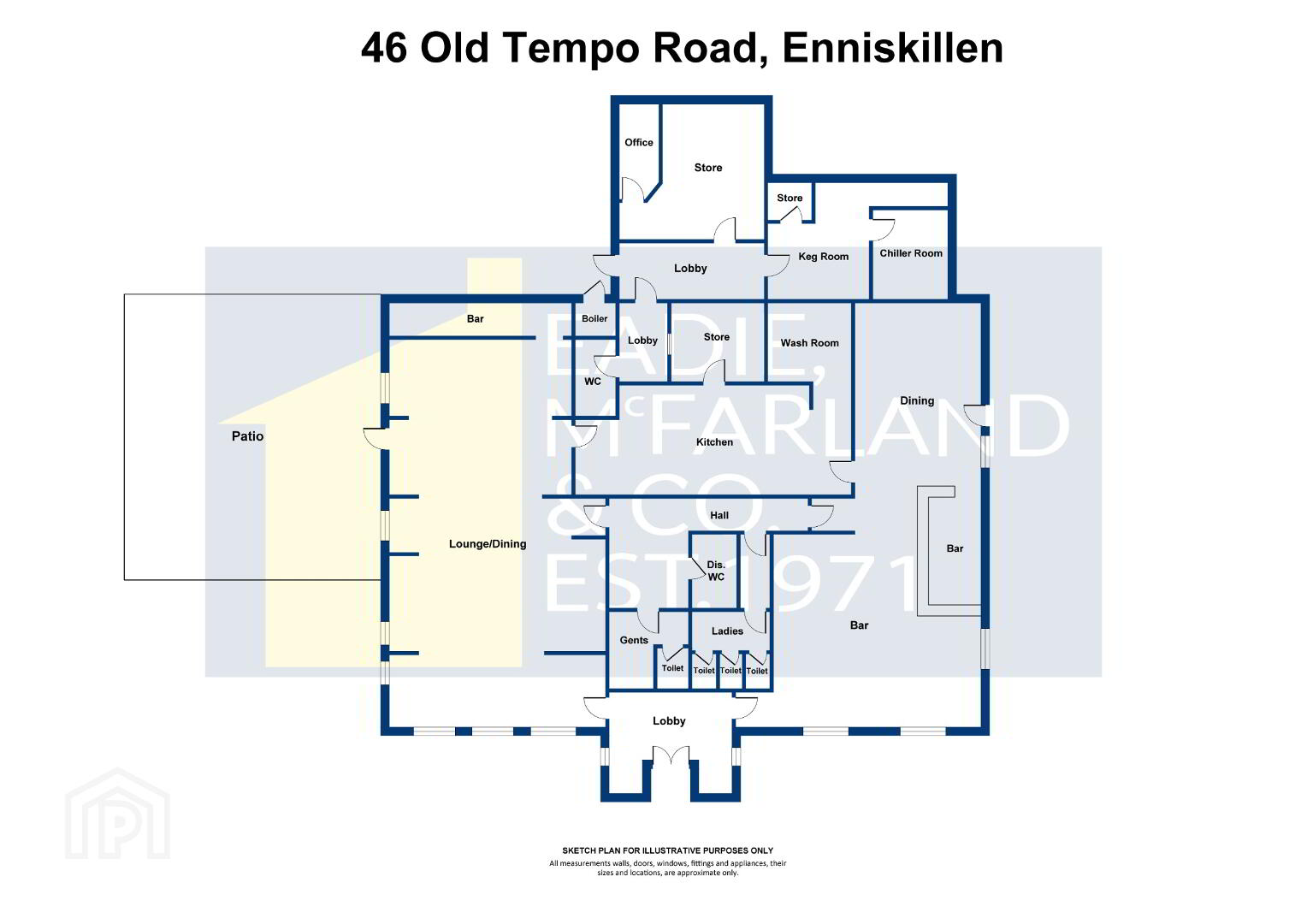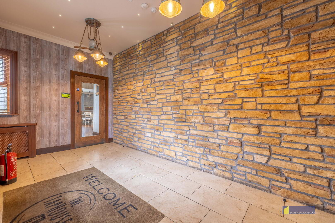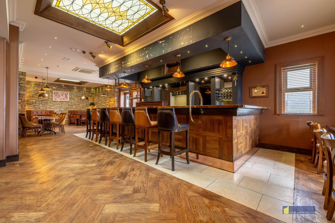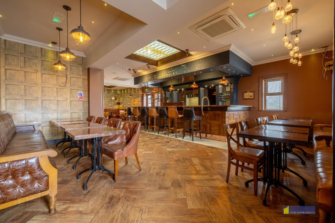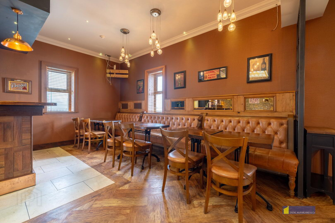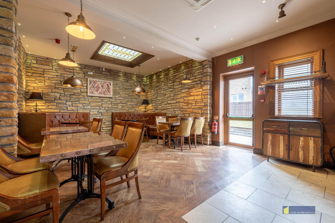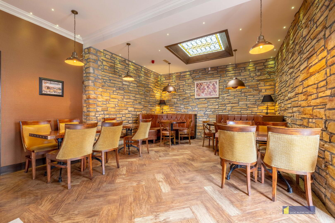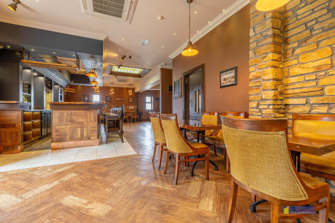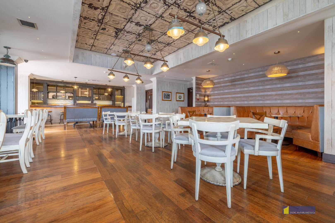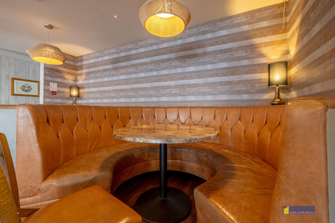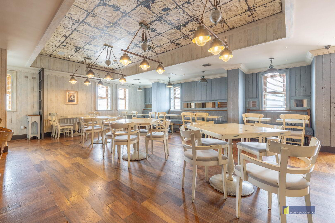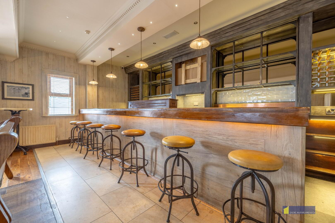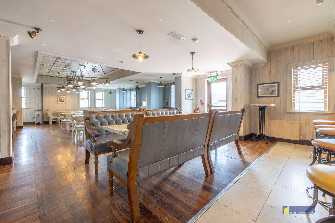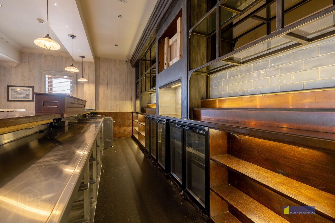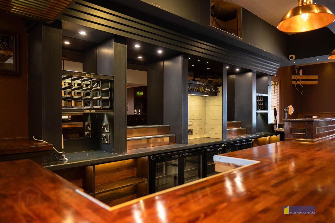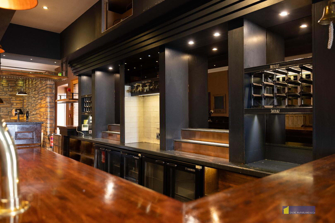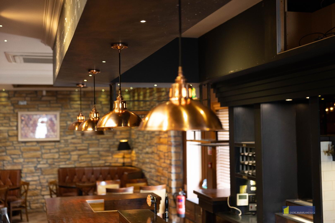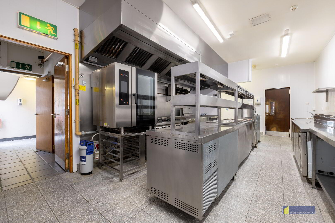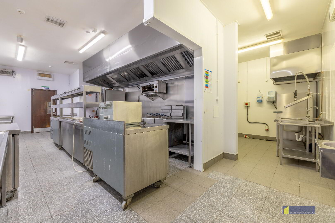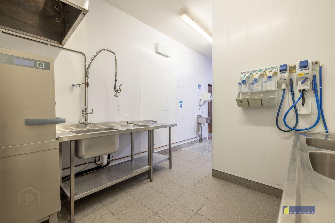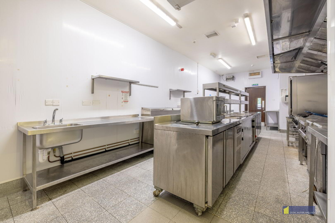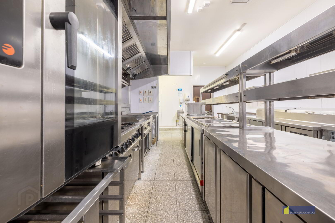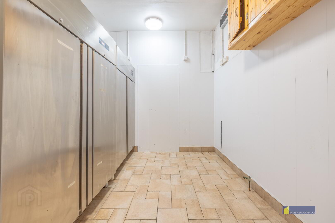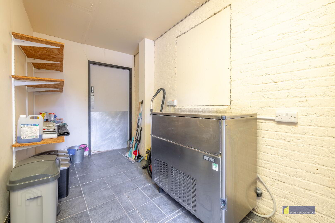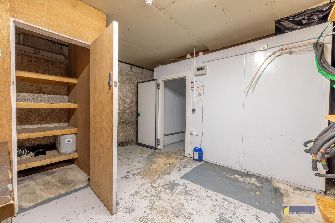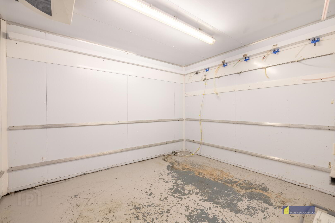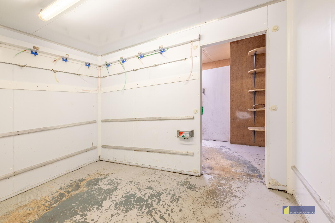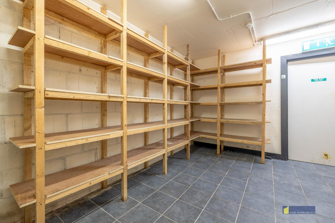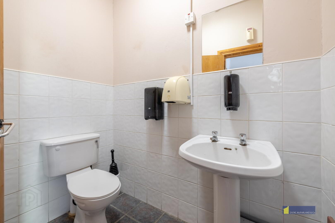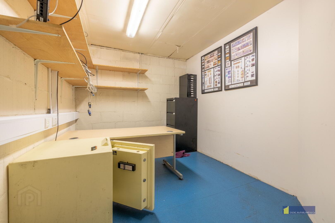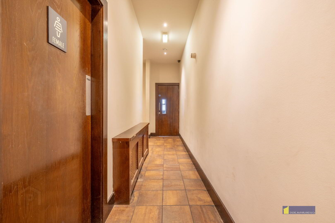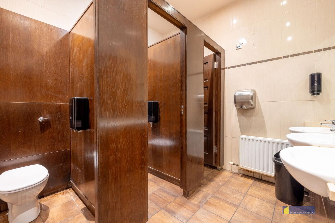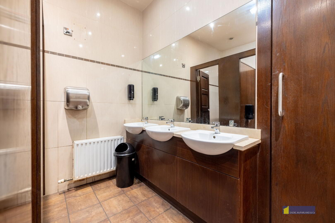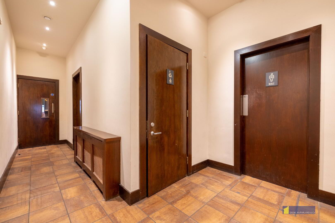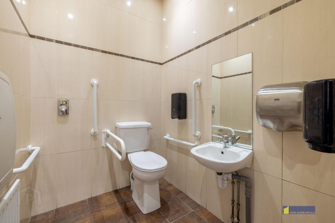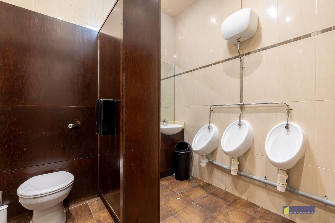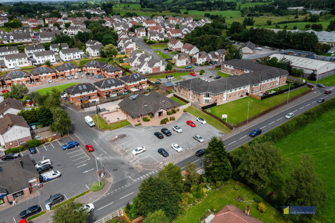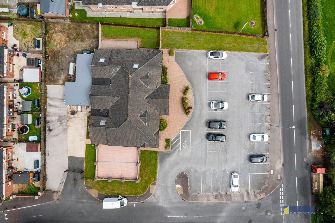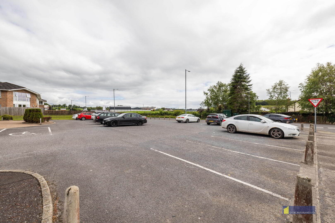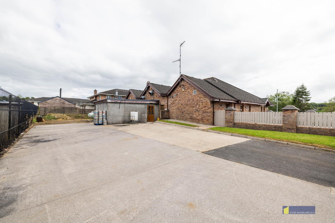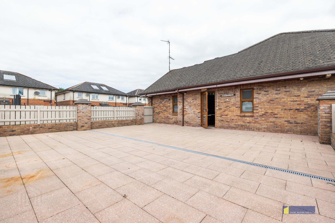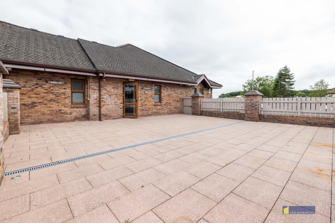46 Old Tempo Road,
Enniskillen, BT74 4RR
Restaurant
£32,500 per year
Property Overview
Status
To Let
Style
Restaurant
Viewable From
Now
Available From
Now
Property Financials
Rent
£32,500 per year
Lease Term
12 months minimum
Property Engagement
Views Last 7 Days
106
Views Last 30 Days
728
Views All Time
1,829
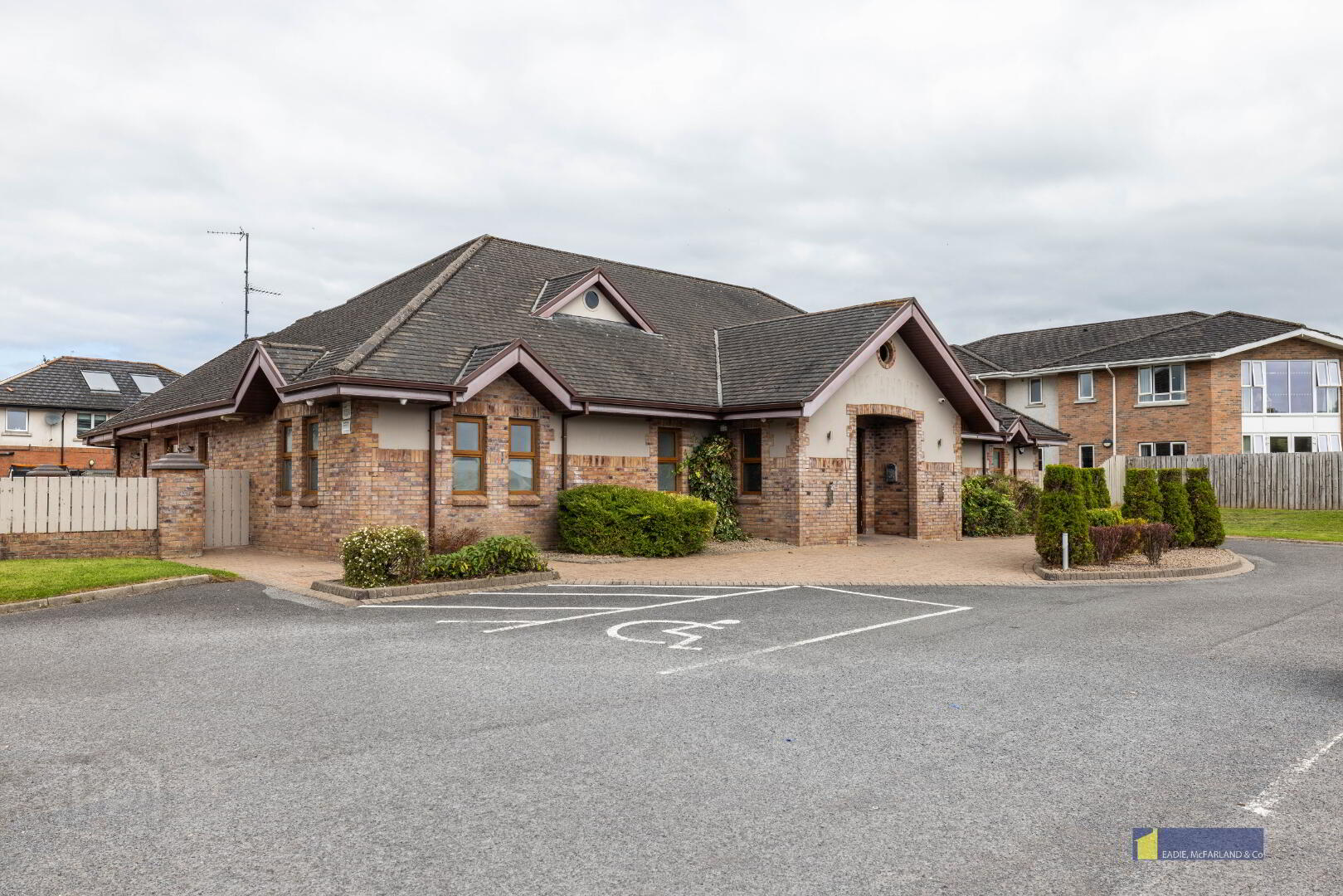
Additional Information
- Seating in two dining areas to accommodate 111 covers
- Purpose built Licenced Bar & Restaurant
- Incredible level of fit out throughout
- Private car parking to accommodate 29 plus vehicles
- Convenient location just off the main arterial routes
- Immediate occupation
- Site extending to circa 0.6 acres
- Rent is subject to VAT
Reception Hall - c. 197 sq feet with tiled floor and brick feature wall
Bar/Dining Room – c. 913 sq feet Fully fitted bar with seating for 7, seating to accommodate 40 covers, access to fully paved patio area enclosed by closed board fencing.
Lounge/Dining Room – c. 1,240 sq feet Fully fitted bar with seating for 8, seating to accommodate 56 covers, access to paved patio area extending to c.1,030 sq feet – fully enclosed by a rustic brick wall and closed board fencing, exterior lighting and heaters.
Kitchen – c. 387 sq feet fully fitted to high specification, Dish Washing Room - c. 86 sq feet, Freezer Room – c. 93 sq feet, PVC panelled walls, tiled floor, Rear hall c. 106 sq feet
Store Room – c. 160 sq feet, Keg Room – c. 149 sq feet, Store – c. 28 sq feet, Chiller Room – c. 19.5 sq feet, Office – c. 99 sq feet, Staff WC.
Customer toilets – Disabled WC, separate Male and Female WC’S
Exterior – Excellent vehicular access from the Old Tempo Road with fully tarmaced parking area for 29 vehicles. Fully gated large concrete service yard to rear.
Oil fired heating
Air Conditioning
Rates: 2025/2026 £9,800
Rent is subject to VAT

Click here to view the video

