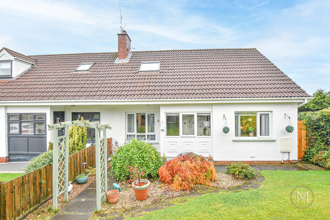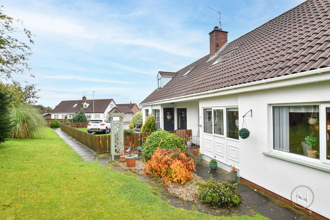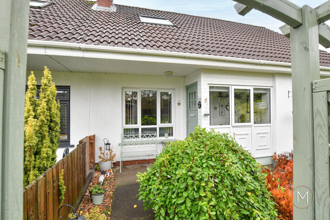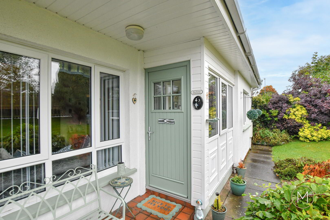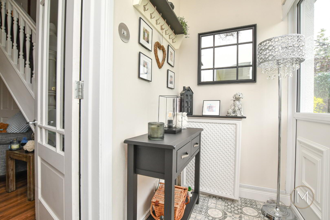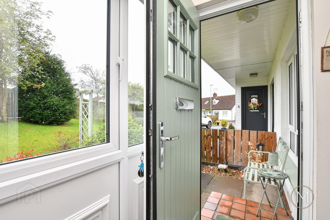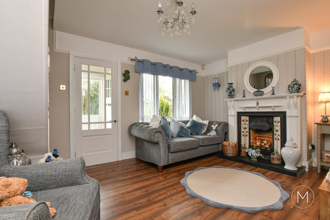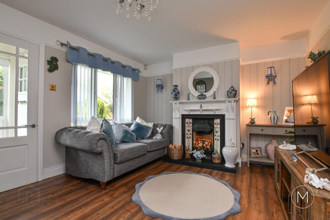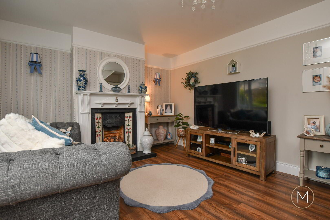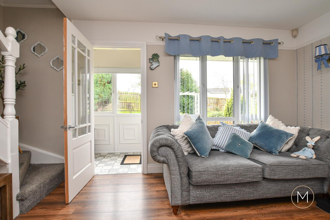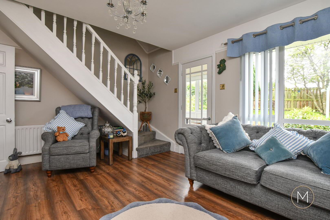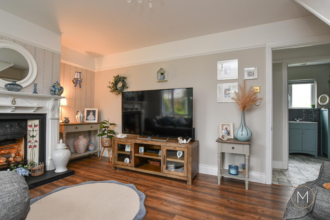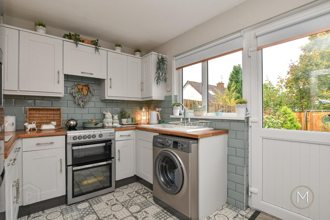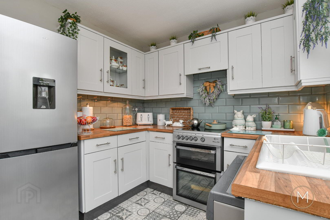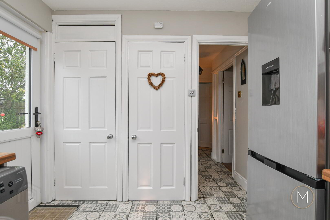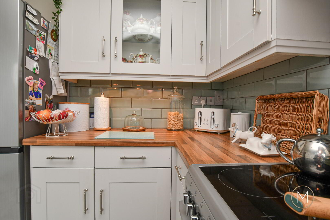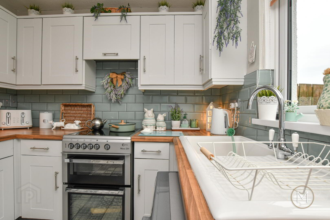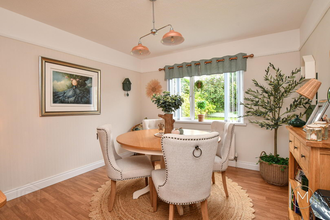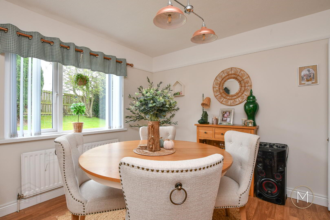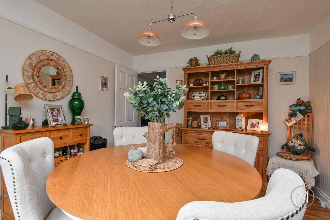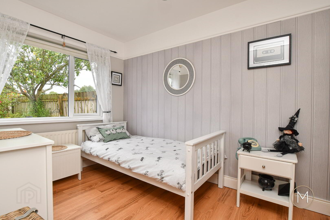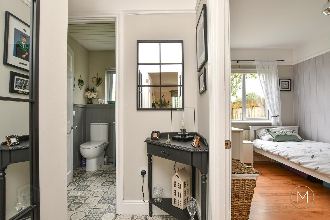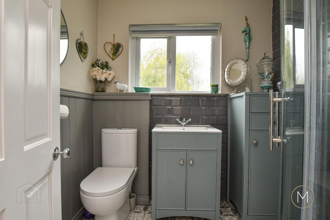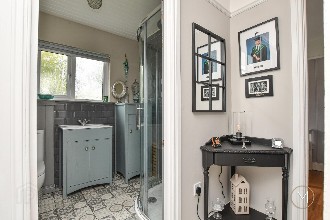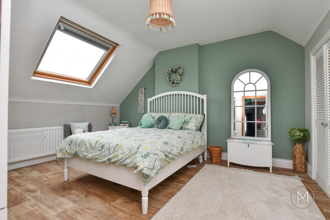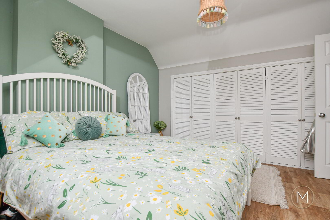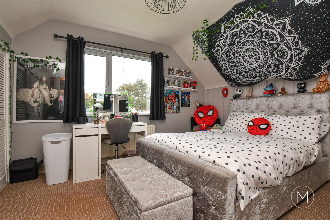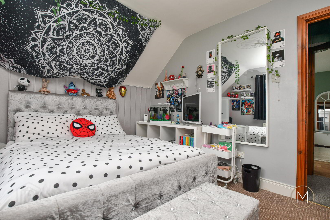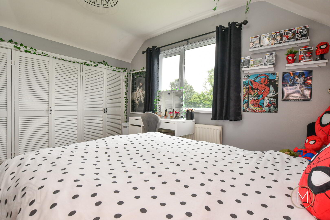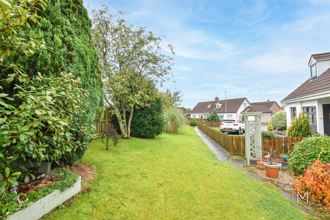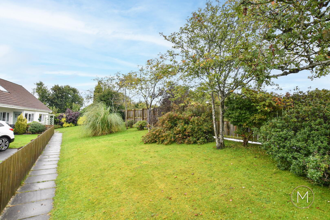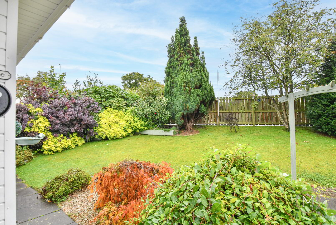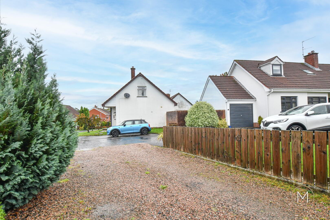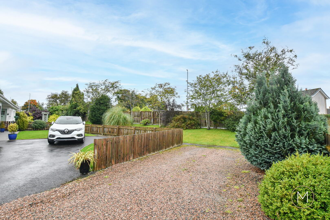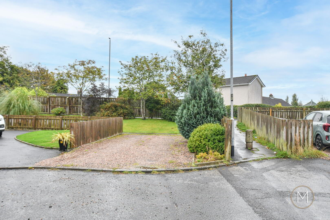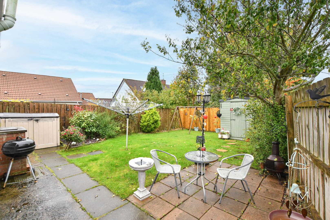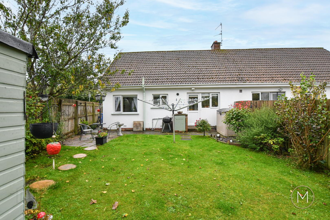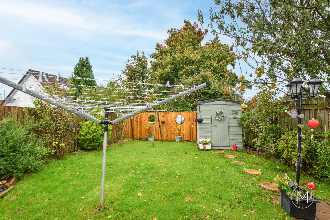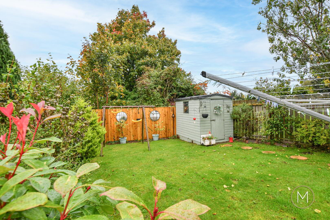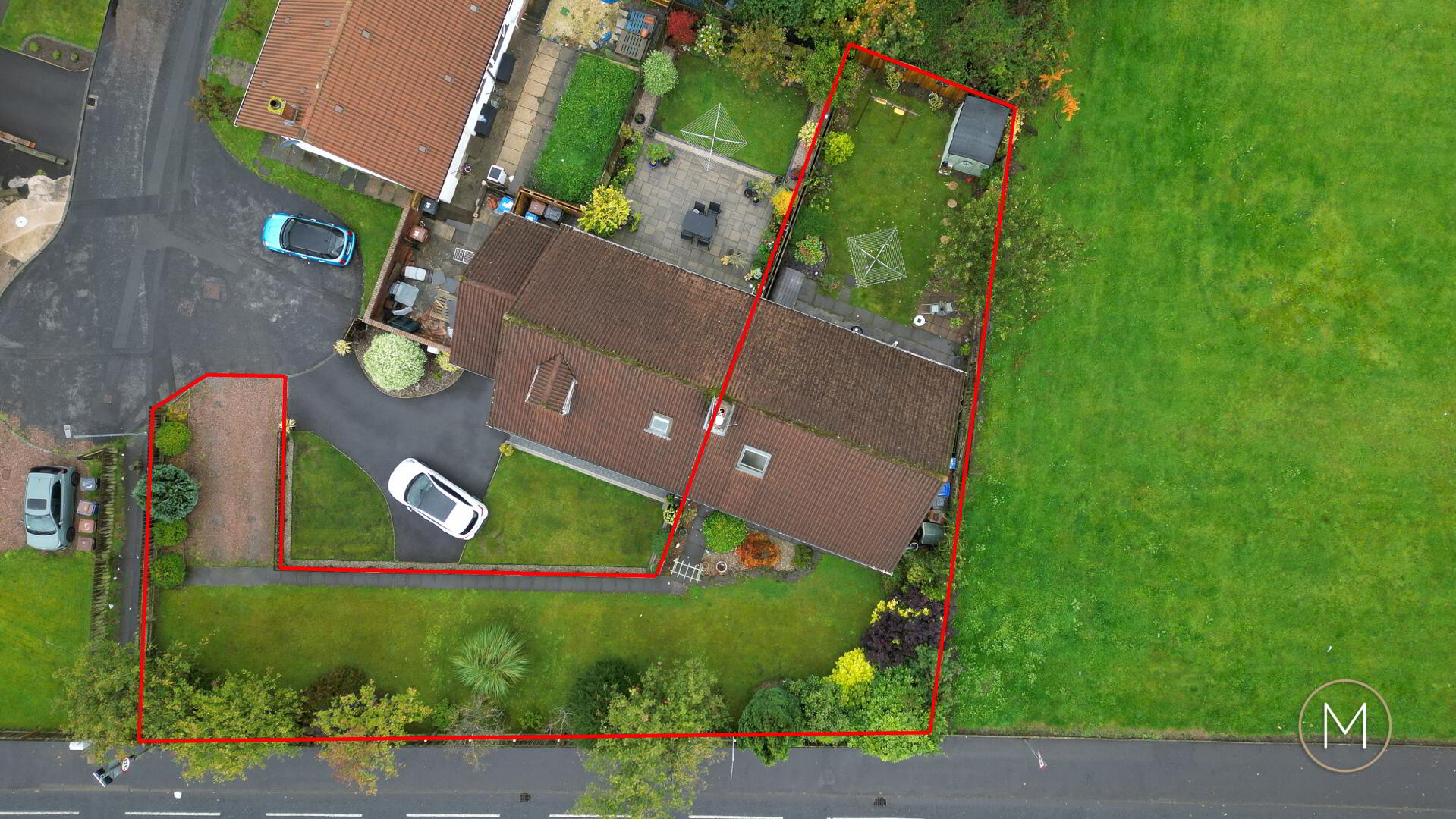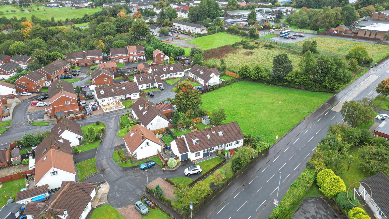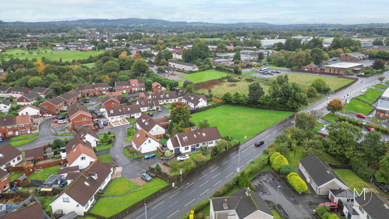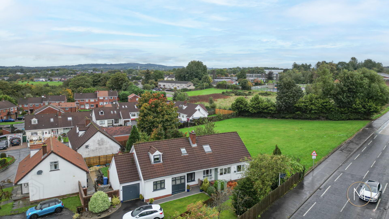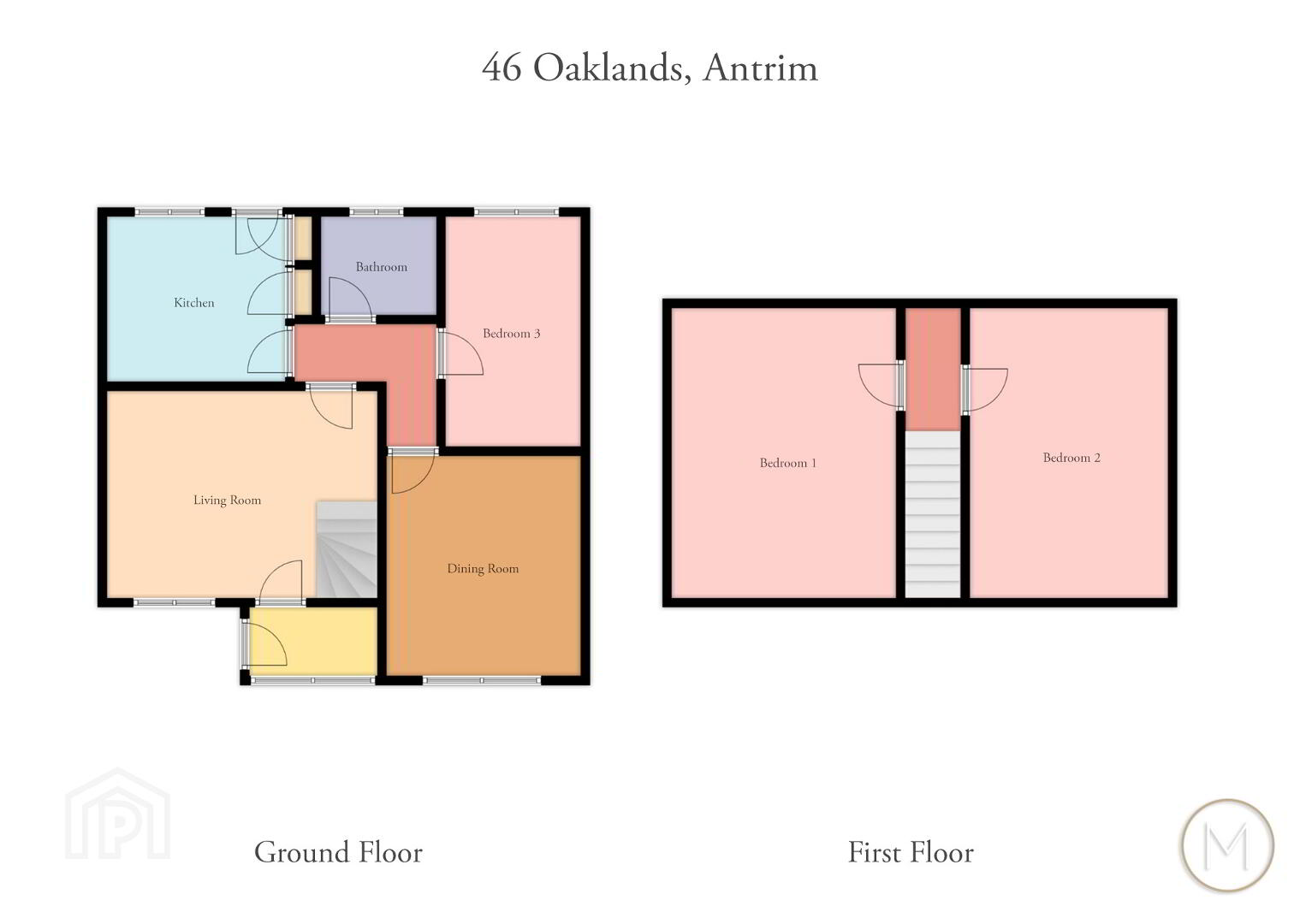46 Oaklands,
Antrim, BT41 1LS
3 Bed Semi-detached House
Offers Over £180,000
3 Bedrooms
1 Bathroom
2 Receptions
Property Overview
Status
For Sale
Style
Semi-detached House
Bedrooms
3
Bathrooms
1
Receptions
2
Property Features
Tenure
Freehold
Heating
Gas
Broadband Speed
*³
Property Financials
Price
Offers Over £180,000
Stamp Duty
Rates
£863.19 pa*¹
Typical Mortgage
Legal Calculator
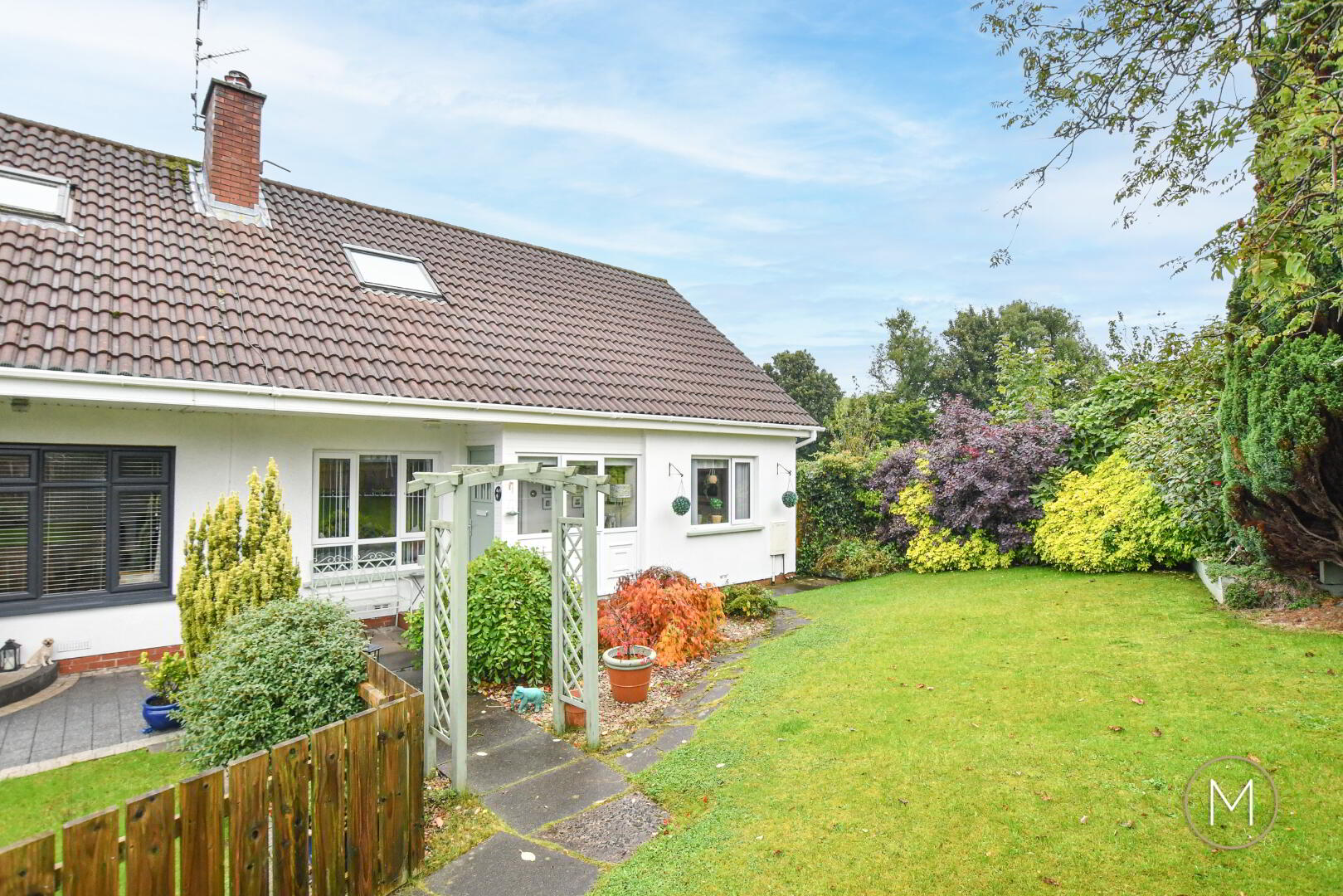
- A Fabulous Semi-Detached Chalet Bungalow just Off The Folly
- Offering Spacious Accommodation Across 2 Floors & Suitable to Those Needing Single Level Living
- Welcoming Entrance Porch
- Spacious Living Room with Feature Fireplace and Real Open Fire
- Modern Fully Fitted Kitchen
- Dining Room with Wood Floor
- Bedroom 3 on Ground Floor
- Recently Upgraded Shower Room
- Two First Floor Double Bedrooms with Built in Storage
- Double Glazed Windows & Gas Fired Central Heating
- Superb Landscaped Gardens to the Front & Rear
- Driveway Providing Off Road Parking
- Convenient Location with Many Amenities Neary By
- Offered For Sale with No Onward Chain
Nestled in a quiet cul-de-sac within the popular Oaklands development, 46 Oaklands is a delightful semi-detached chalet bungalow that has been tastefully upgraded to a high standard throughout. With its contemporary interior, flexible layout, and charming landscaped gardens, this property will appeal to a wide range of buyers—from downsizers seeking ground floor living, to growing families and professional couples alike.
On entering the home, you’re greeted by a bright and welcoming porch that leads into a spacious living room, complete with a charming feature fireplace and open fire—ideal for cosy evenings. The kitchen is modern and functional, offering a clean, neutral finish.
The ground floor also features a newly upgraded shower room, alongside two further rooms—perfectly suited as bedrooms, a dining room, home office or even hobby space, offering valuable single-level living options for those who need them.
Upstairs, two well-proportioned double bedrooms each benefit from built-in wardrobes and natural light, creating a peaceful and practical retreat.
The home sits on a beautifully maintained plot, with private, enclosed gardens to both front and rear. Whether it's morning coffee on the lawn or entertaining guests in the evening sun, the outdoor space is as versatile as it is attractive. A private driveway to the front of the property ensures off-street parking with ease.
Location, Location, Location
Oaklands is a long-established and much-loved residential area in Antrim, known for its peaceful surroundings and strong community feel. Despite its tranquillity, the location is remarkably convenient:
Just minutes from Antrim town centre, with its array of shops, cafes and amenitiesExcellent access to local schools and medical facilitiesClose proximity to the M2 motorway network, ideal for commuters travelling to Belfast or further afieldEasy reach of Antrim Area Hospital, The Junction Retail Outlet, and Antrim Castle GardensSuperb public transport links, including bus and rail services
46 Oaklands offers the rare blend of move-in-ready comfort, versatile living space and a prime location. It’s not just a house—it’s a lifestyle upgrade. Whether you're looking to right-size your living space or secure a stylish and well-located home for your family, this beautiful property deserves your immediate attention.
ACCOMMODATION
COMPOSITE GLASS PANELLED ENTRANCE DOOR
PORCH
7’01” x 3’06”
Tiled floor
LIVING ROOM
15’06” x 11’09”
Wood laminate flooring; feature fireplace with slate hearth and tiled insert; wall lighting
REAR HALLWAY
Tiled flooring
DINING ROOM
11’08” x 10’07”
Wood laminate flooring
KITCHEN
9’08” x 8’06”
Fully fitted kitchen comprising of an excellent range of high and low level units; space for cooker; extractor fan; plumbed for washing machine; tiled floor; tiled splashback; single ceramic sink unit; Formica style work surfaces; glass panelled PVC door to rear; twin built in storage cupboards
BATHROOM
Luxury fitted shower room comprising of low flush W.C; wash hand basin with vanity unit; quadrant shower cubicle with Drench style fitting; tiled floor; partially tiled walls
BEDROOM 3
12’04” x 7’06”
Wood laminate flooring
FIRST FLOOR LANDING
BEDROOM 1
15’06” x 12’00”
Wood laminate flooring’ built in wardrobes; velux window
BEDROOM 2
15’06” x 10’07”
Built in wardrobes
EXTERIOR
Landscaped garden to front with lawn and complemented by various mature plants, trees and shrubs; exterior lighting; pebbled driveway
Private and enclosed rear garden comprising of lawn and separate paved patio with various mature plants, trees and shrubs
OTHER FEATURES
GFCH
Double glazed windows
Relying on a mortgage to finance your new home?
If so, then talk with Tennielle McIlroy of Smart Mortgages based in Antrim (028 9433 4210) This is a free, no obligation service, so why not contact us and make the most of a specialist whole of market mortgage broker with access to over 3,000 mortgages from 50 lenders by talking to one person. With 20 years plus experience we are rated 5 star on Google across our listings and offer a personalised service. Your home may be repossessed if you do not keep up with repayments on your mortgage.


