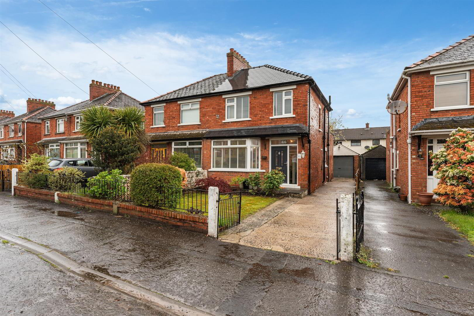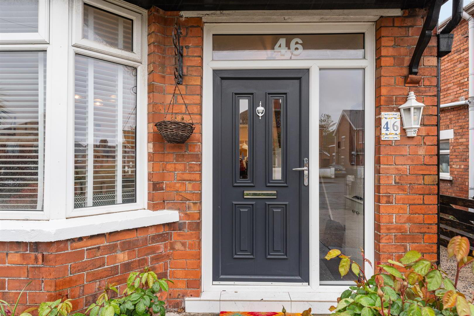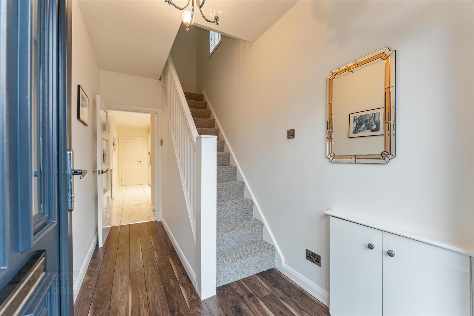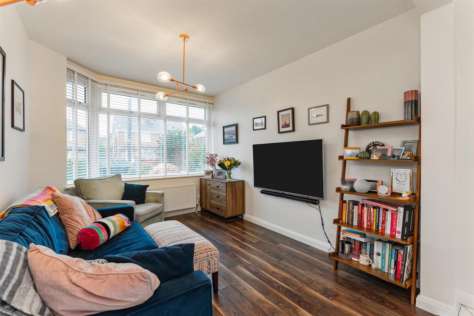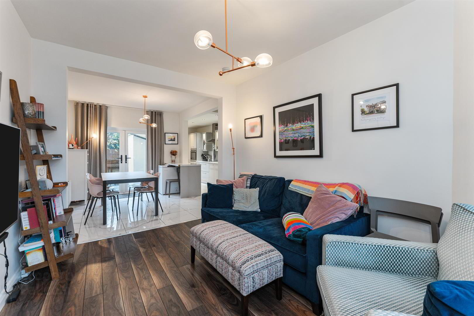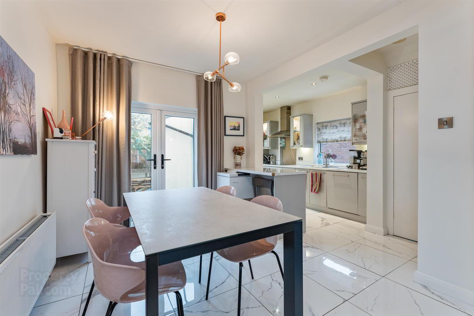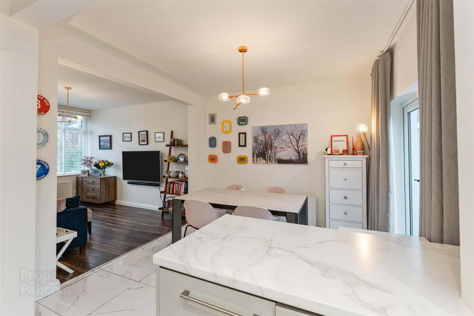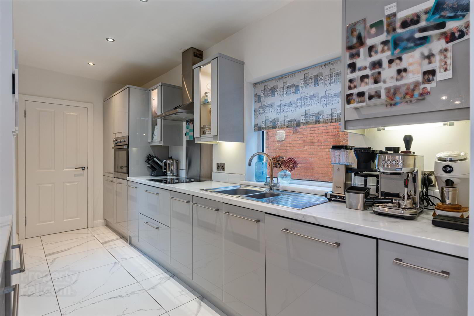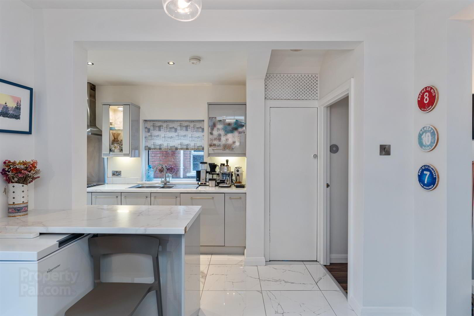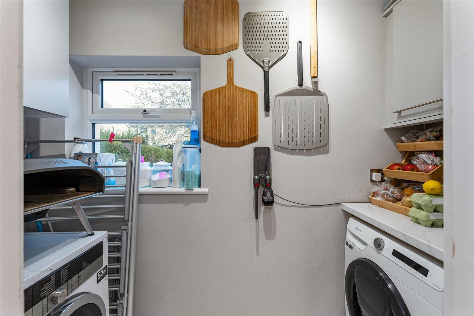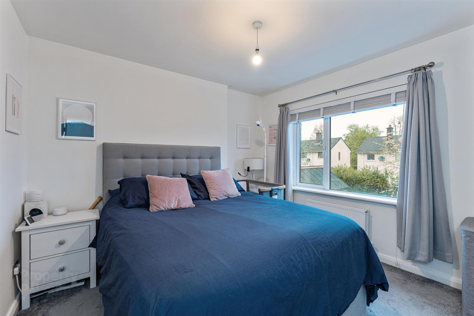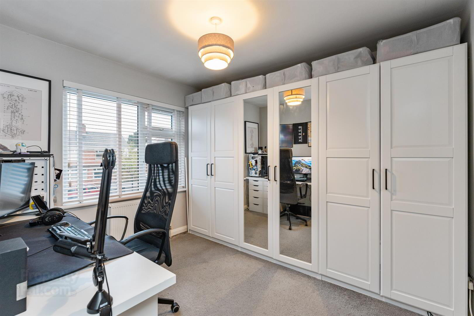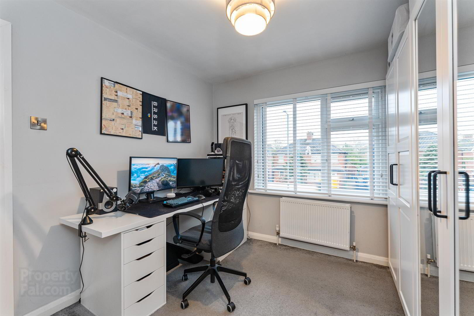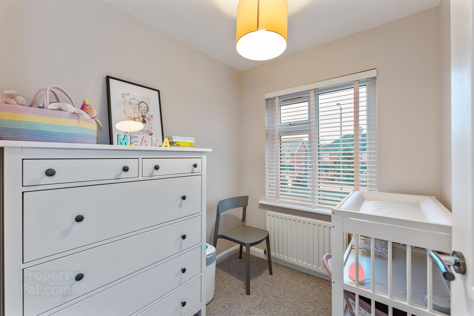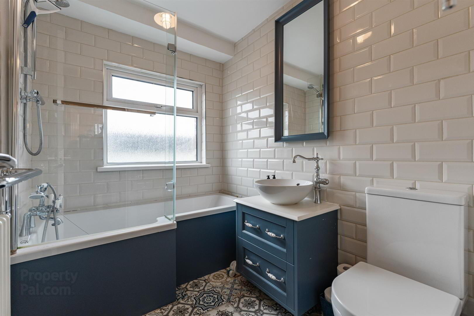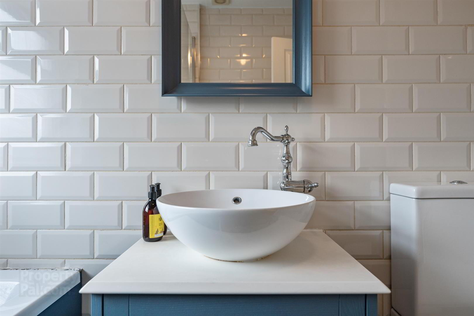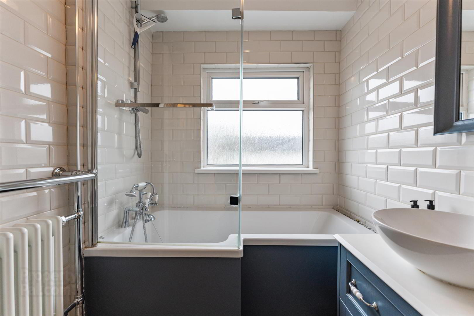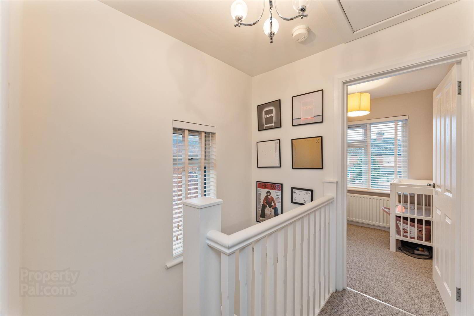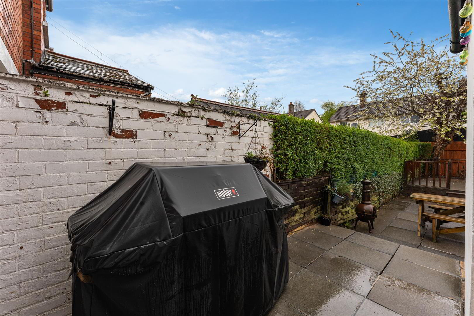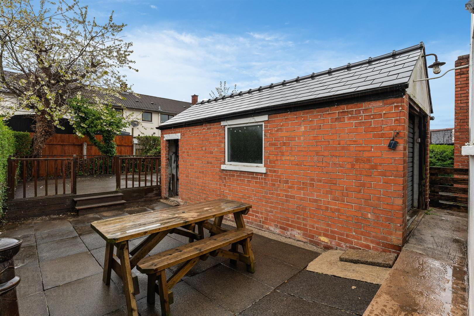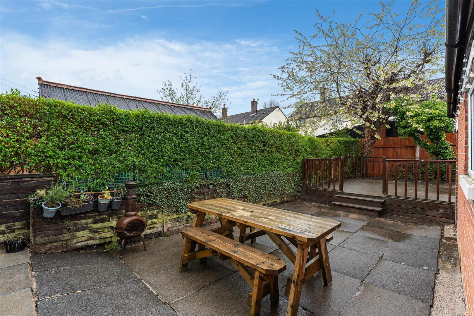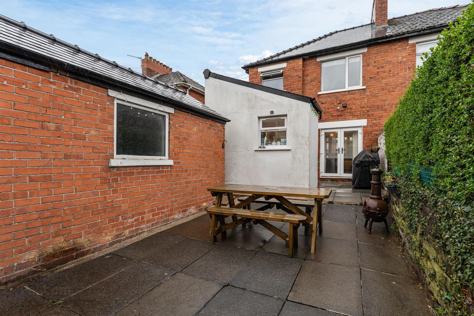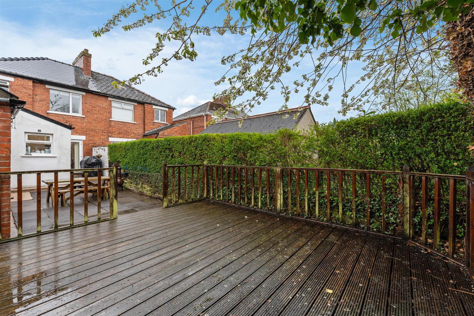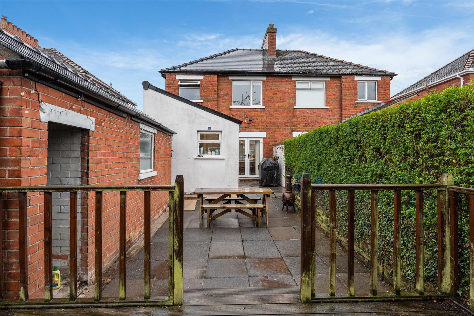46 Mount Merrion Avenue,
Rosetta, Belfast, BT6 0FR
3 Bed Semi-detached House
Asking Price £249,950
3 Bedrooms
1 Bathroom
1 Reception
Property Overview
Status
For Sale
Style
Semi-detached House
Bedrooms
3
Bathrooms
1
Receptions
1
Property Features
Tenure
Leasehold
Energy Rating
Broadband
*³
Property Financials
Price
Asking Price £249,950
Stamp Duty
Rates
£1,390.99 pa*¹
Typical Mortgage
Legal Calculator
In partnership with Millar McCall Wylie
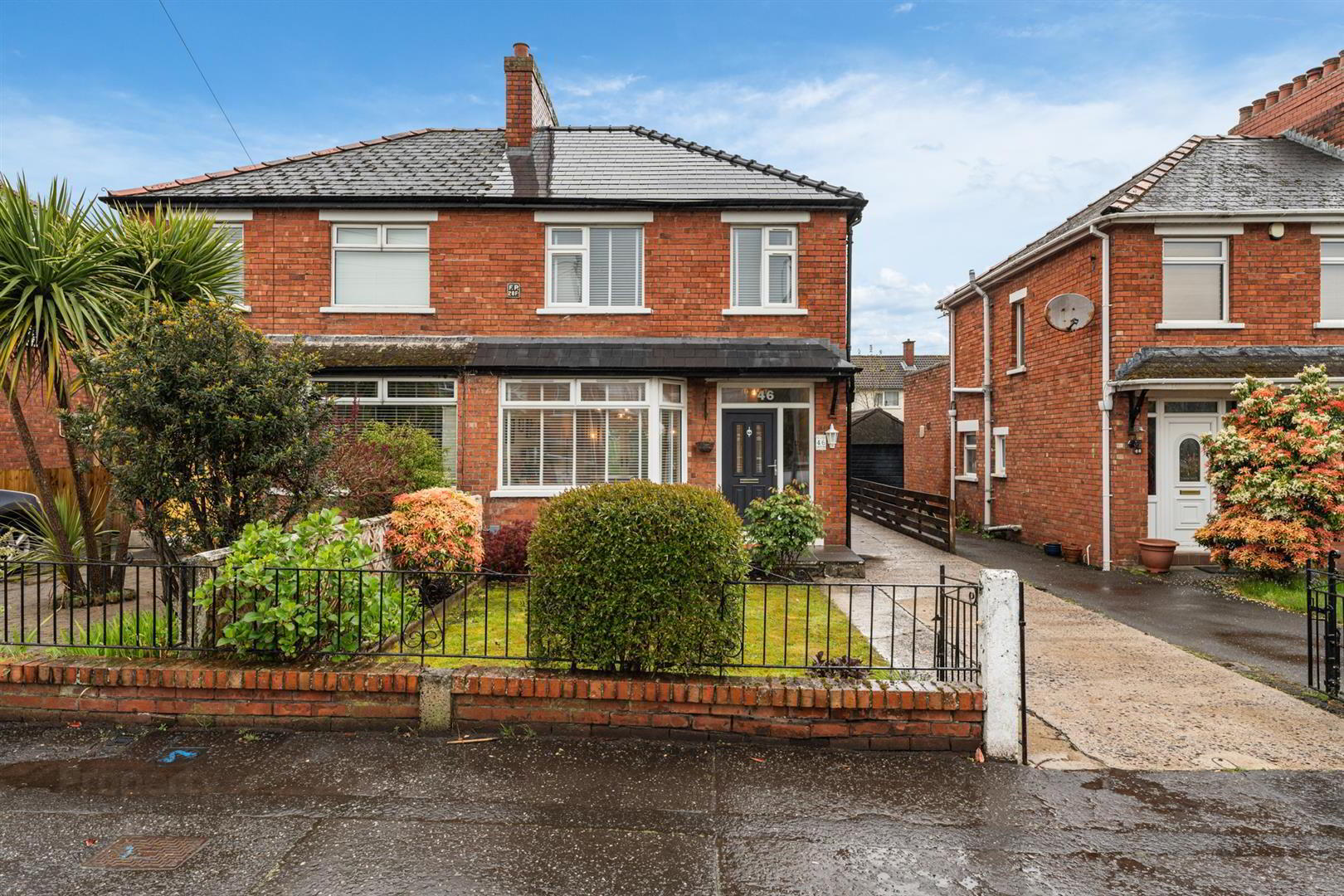
Features
- Extended & Modernised Semi Detached Home
- Three Bedrooms
- Lounge Open To Dining Area
- Modern Fitted Kitchen
- Utility Area To Rear Of Kitchen
- Contemporary White Bathroom Suite 1st Floor
- Gas Heating/Double Glazed
- Driveway With Ample Parking
- Detached Garage
- Enclosed Patio & Decked Area To Rear
Offering three bedrooms upstairs and a contemporary layout downstairs comprising lounge / dining open plan to modern fitted kitchen and utility room, we are confident this home will have a wide appeal.
In addition the property also benefits from a gas heating system, double glazing, off street parking leading to a detached garage and a superb patio and wooden decked area that captures the afternoon sun.
An excellent home in a great location.
- The Accommodation Comprises
- Upvc front door with glazed side panel and fan light to the entrance hall.
- Entrance Hall
- Walnut effect laminate flooring.
- Lounge / Dining 7.14m x 2.95m (23'5" x 9'8")
- At widest points.
Walnut effect laminate flooring, Open plan to fitted kitchen. - Modern Fitted Kitchen 5.59m x 1.78m (18'4 x 5'10)
- Excellent range of high and low level built in units, marble effect work tops, illuminated glazed display cabinets, concealed lighting. Built in 4 ring ceramic hob & stainless steel overhead extractor fan, stainless steel splash back, integrated fridge freezer and dish washer, tiled splash back, breakfast bar, spotlights.
- Utility Area 2.64m x 0.94m (8'8 x 3'1)
- Plumbed for washing machine.
- First Floor
- Bedroom One 3.25m x 3.07m (10'8 x 10'1)
- Bedroom Two 3.25m x 3.23m (10'8 x 10'7)
- Bedroom Three 2.21m x 1.91m (7'3 x 6'3)
- Contemporary Bathroom Suite
- Comprising Rosberry colour ,P-Shaped bath, with panel in peacock blue finish, mixer taps and telephone hand shower, additional shower unit above, shower screen, matching sink unit with mixer taps and storage below in a peacock blue finish,, low flush W/C. Fully tiled walls, decorative tiled floor. Victorian style radiator with heated towel rail attached.
- Landing
- Access to roof space via fold down ladder, floored area for storage.
- Outside Front
- Easily maintained flagged area to front.
Driveway with parking leading to detached garage. - Detached Garage
- Outside Rear
- To the rear the property benefits from a flagged patio area leading to a large decked patio area that wraps around the rear of the garage.


