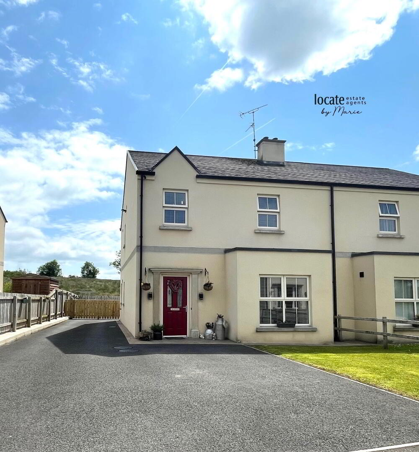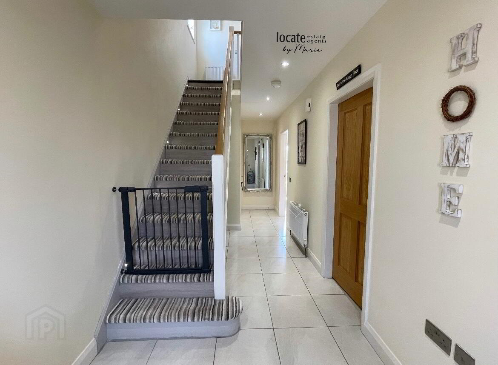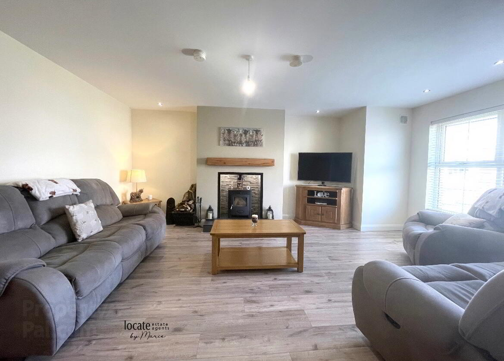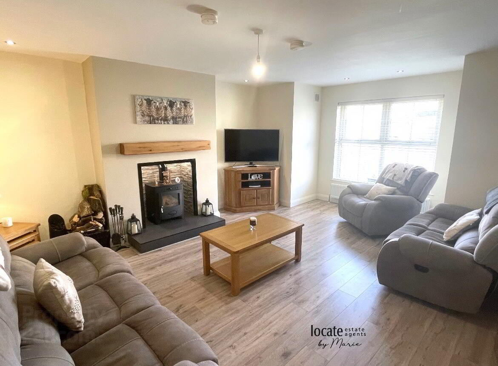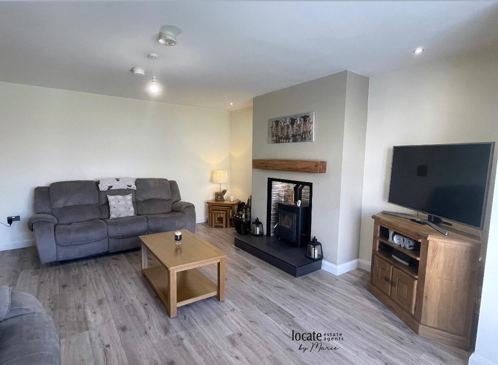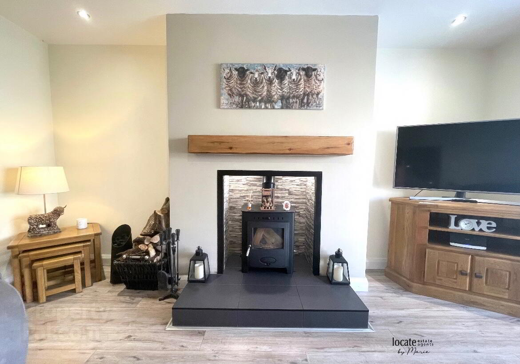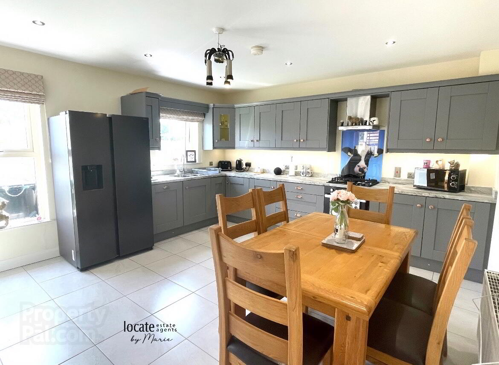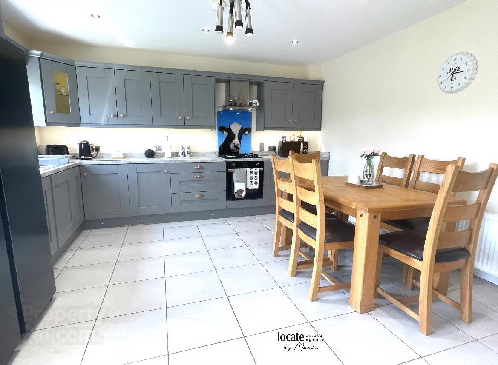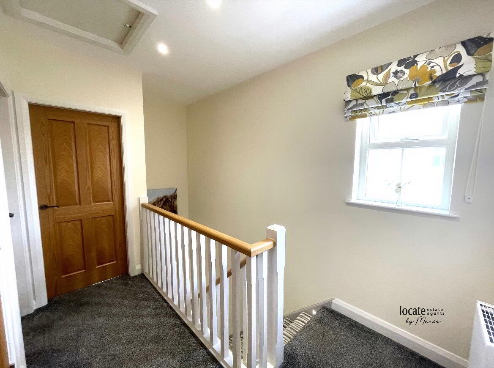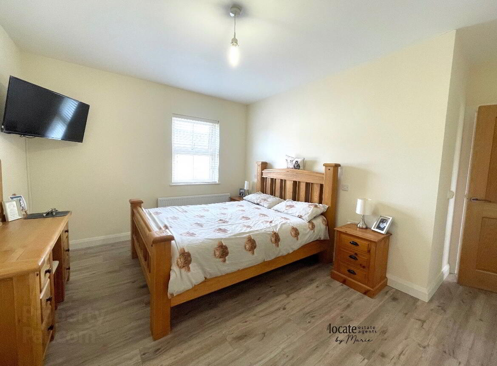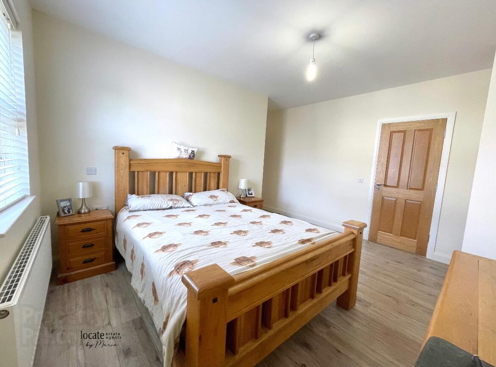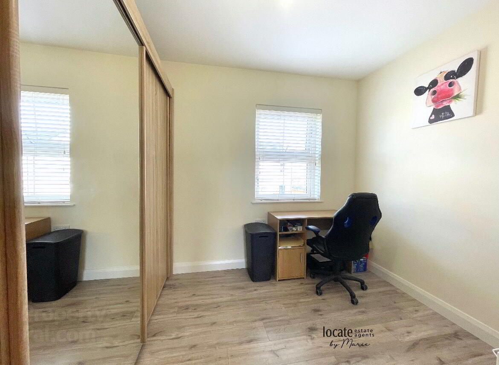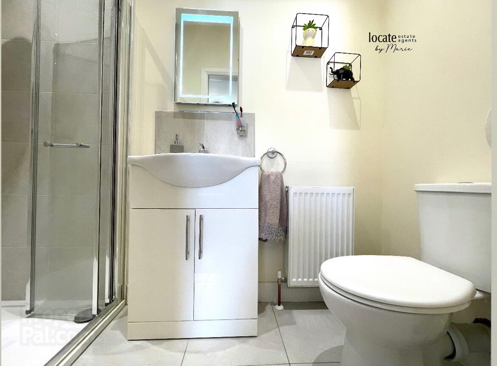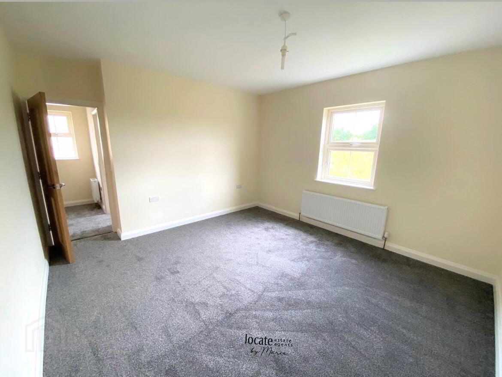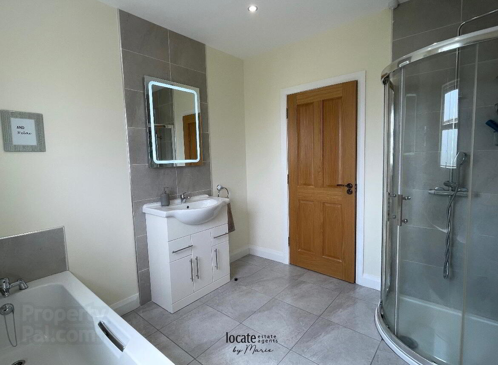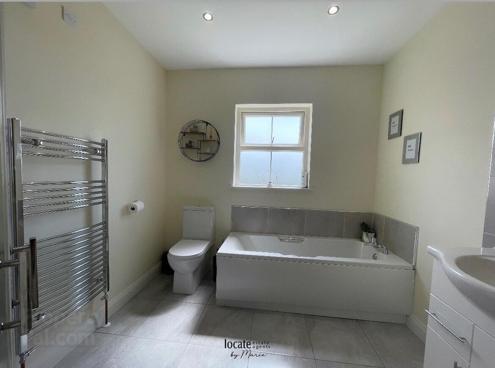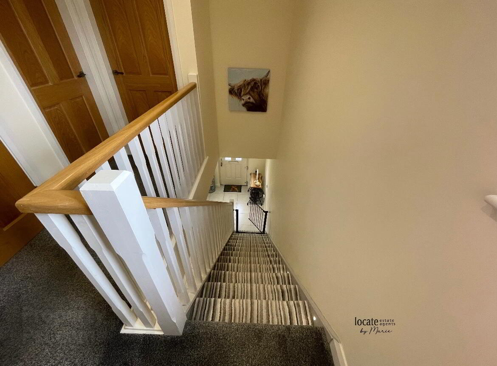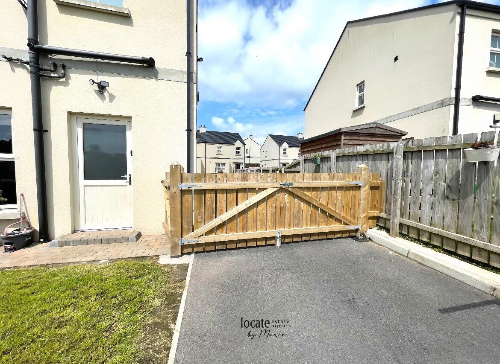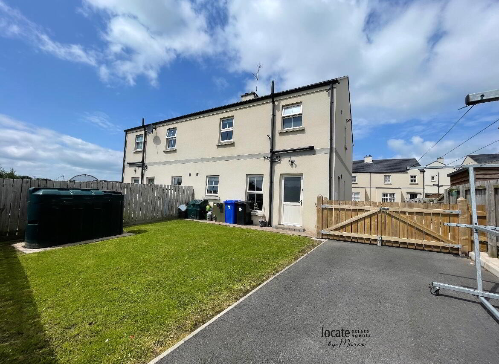46 Millstone Drive,
Irvinestown, BT94 1GB
3 Bed Semi-detached House
Offers Over £169,950
3 Bedrooms
3 Bathrooms
1 Reception
Property Overview
Status
For Sale
Style
Semi-detached House
Bedrooms
3
Bathrooms
3
Receptions
1
Property Features
Tenure
Freehold
Heating
Dual (Solid & Oil)
Broadband
*³
Property Financials
Price
Offers Over £169,950
Stamp Duty
Rates
£967.60 pa*¹
Typical Mortgage
Legal Calculator
Property Engagement
Views All Time
1,366
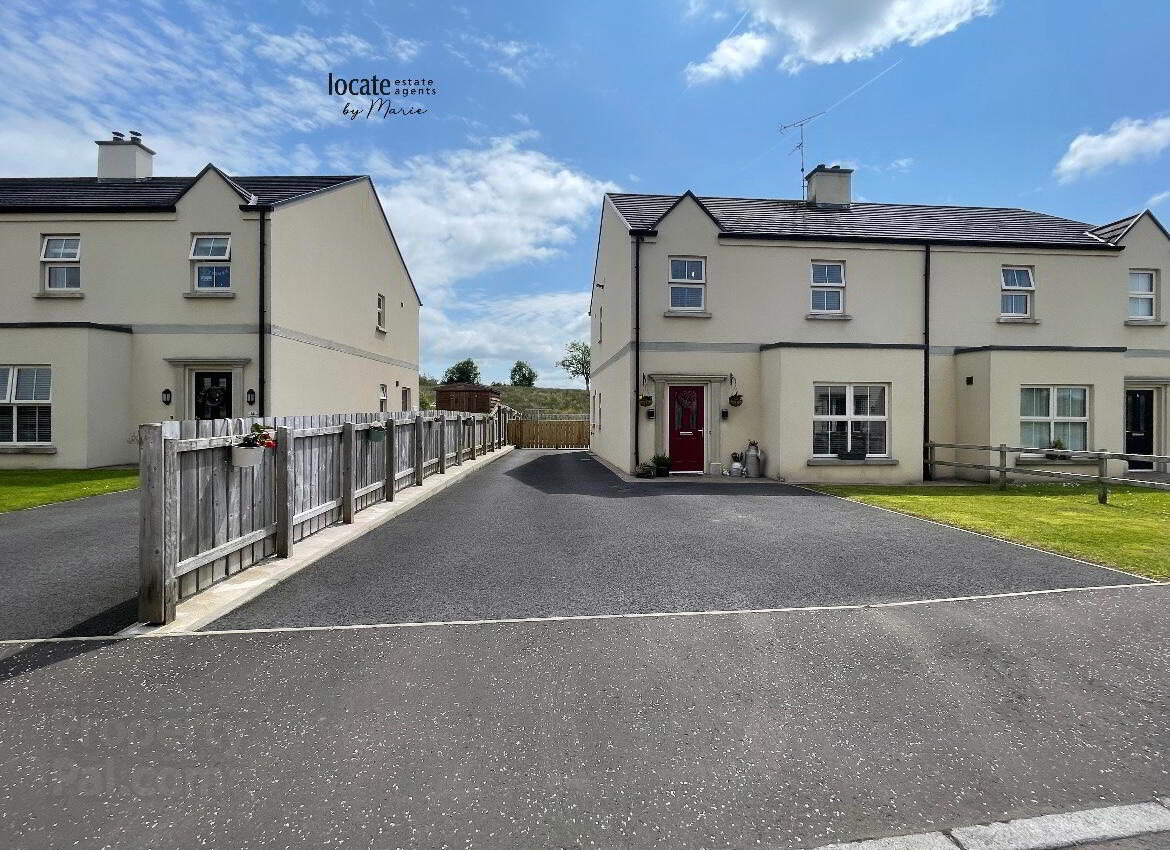
Introducing a stunning semi-detached house on the coveted Millstone Drive, built in 2020 and finished to perfection. This exceptional home boasts a wealth of upgrades that truly set it apart—every detail has been thoughtfully considered. Enjoy the convenience of your own private tarmac driveway, complete with additional parking, and newly fitted wooden gates that provide a stylish separation to the back garden. This property is a must-see, offering a blend of modern elegance and practical living. Don’t miss your chance to own a home that truly lacks nothing—schedule your viewing today.
Entrance Hall: (22'2 x 6'7) Tiled floors
Living room: (18'11 x 13'1) Laminate floor, Ecoboiler wood burning stove (back boiler) set on tiled hearth with cladding & wooden beam
WC: (5'3 x 3'3) tiled floor, wc, whb
Kitchen : (14'7 x 14'0) Tiled floors, variety of high & low level units, LED lights on kickerboards, stainless steel sink & drainer, integrated dishwasher, dual oven hob
Utility: (7'5 x 6'7) Tiled floors, variety of high & low level units, stainless steel sink & drainer
Stairs & Landing Carpeted, Led lights
First floor
Bedroom 1 (14'2 x 13'7) Laminate floor,
ensuite : (8'4 x 3'3) Tiled floors, wc, whb with vanity, LED mirror, power shower
Bedroom 2: (10'1 x 8'4) Laminate floor, sliderobes
Bedroom 3 (12'10 x 12'4) Carpeted flooring
WC: (9'1 x 8'6) Tiled floor, wc, whb with vanity,LED mirror, power shower, bath
Hotpress: shelving
FEATURES
. Upvc windows & Doors
. Tarmac drive wooden gates
. Back & front garden
. Outdoor tap
. Spotlights throughout
. Energy Rating B


