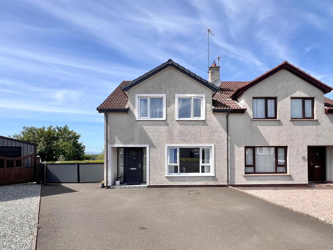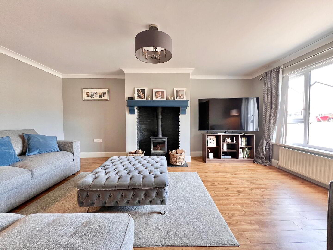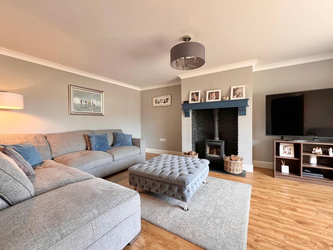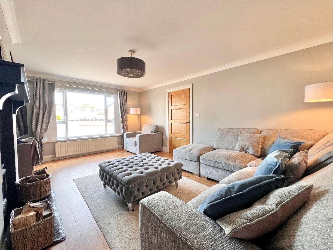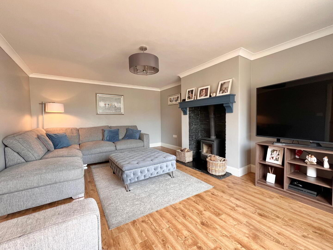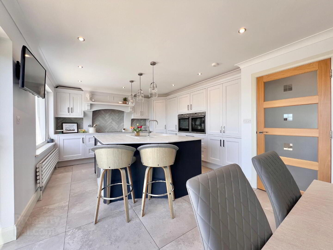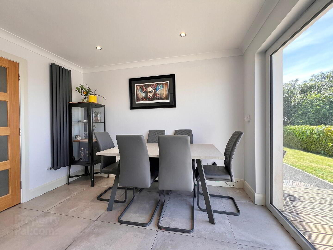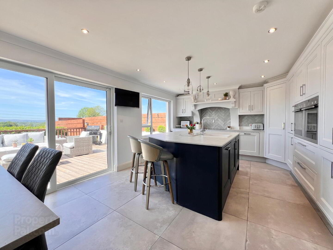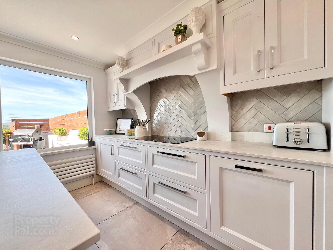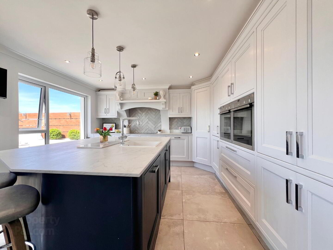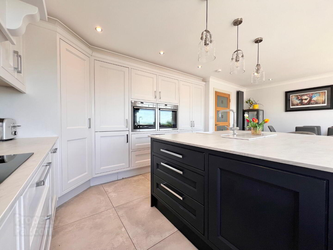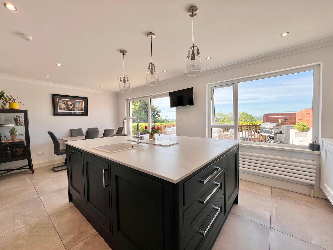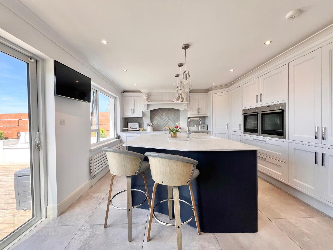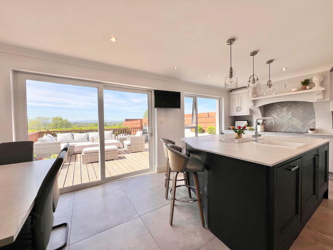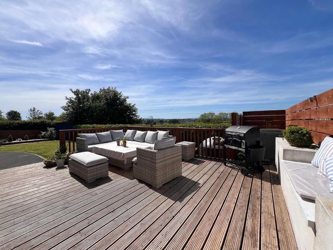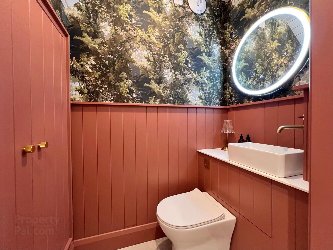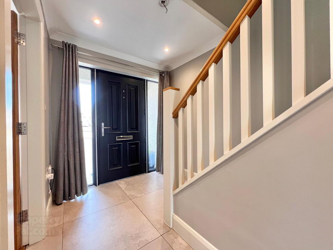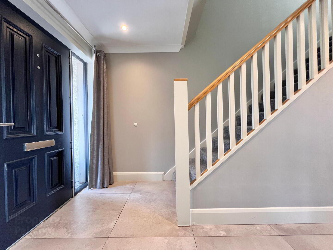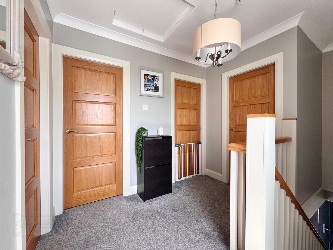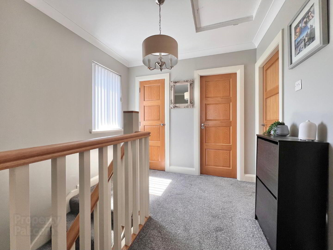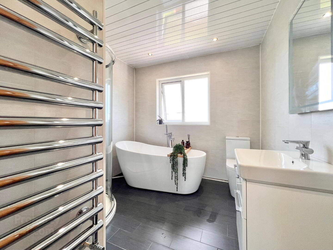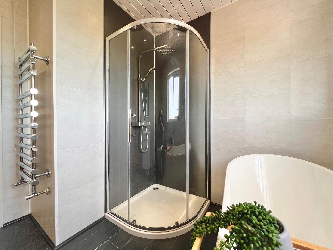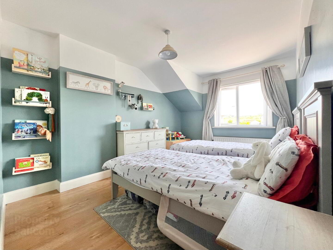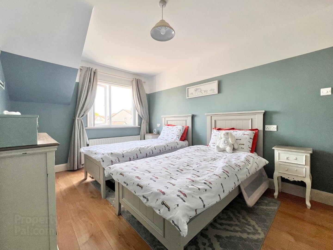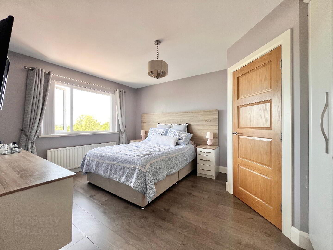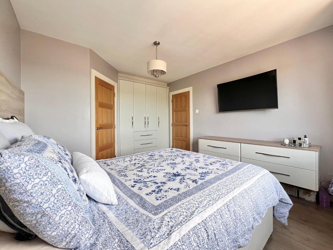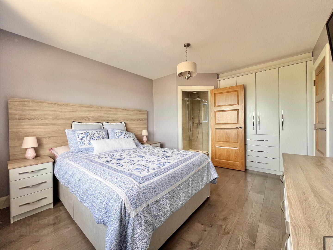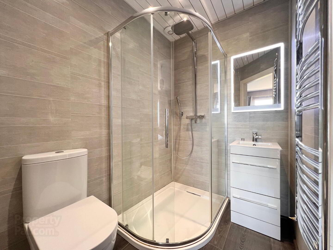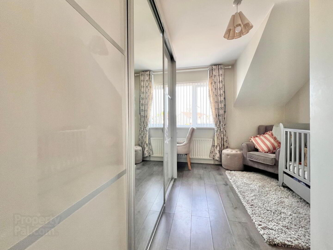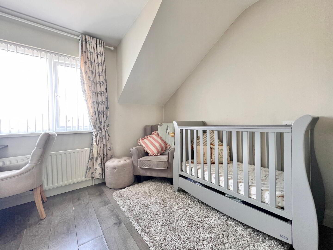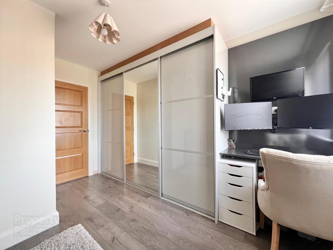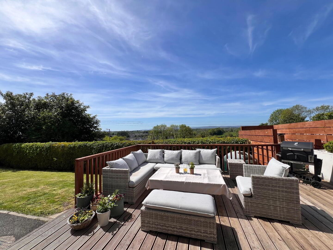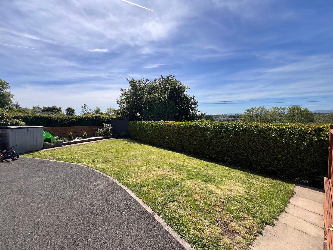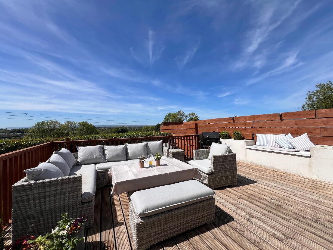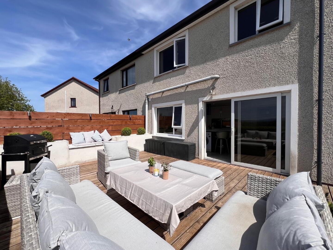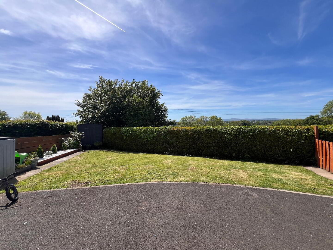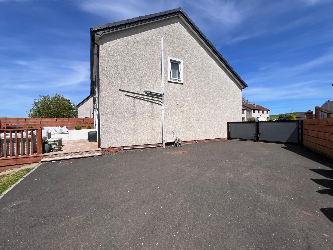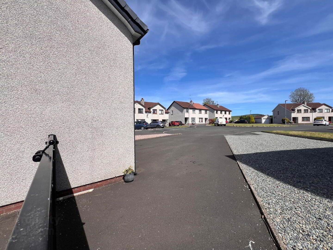46 Mansefield Heights,
Ballymena, Portglenone, BT46 8JR
3 Bed Semi-detached House
Offers Over £184,950
3 Bedrooms
1 Reception
Property Overview
Status
For Sale
Style
Semi-detached House
Bedrooms
3
Receptions
1
Property Features
Tenure
Not Provided
Energy Rating
Heating
Oil
Property Financials
Price
Offers Over £184,950
Stamp Duty
Rates
£1,134.00 pa*¹
Typical Mortgage
Legal Calculator
In partnership with Millar McCall Wylie
Property Engagement
Views All Time
8,640
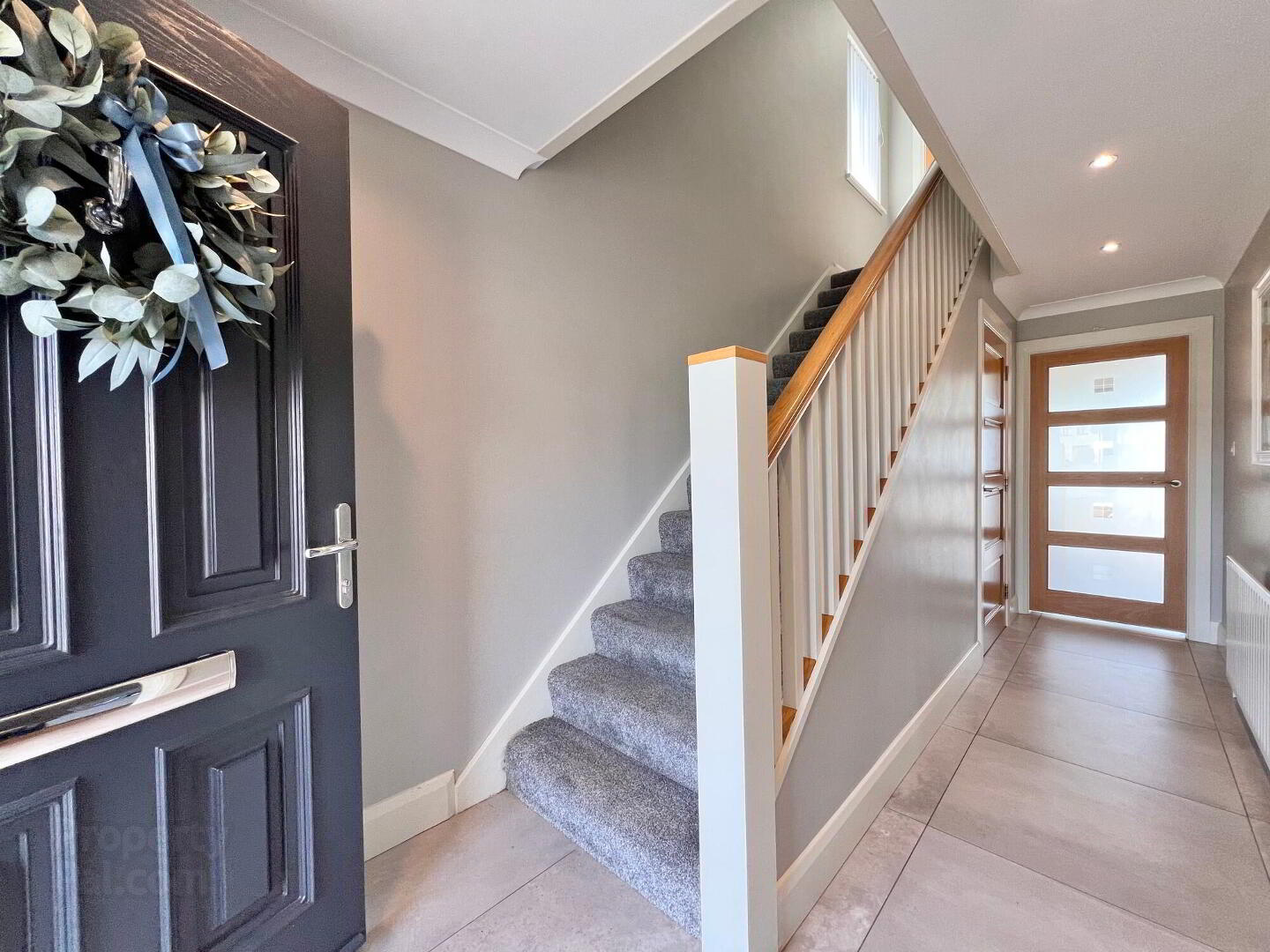
Features
- Superbly finished & immaculately presented three bedroom semi-detached family home
- Amazing views from the private rear gardens over the surrounding countryside
- Light filled open plan kitchen & dining area
- Oil fired central heating with pressurised system and digital thermostatically controlled system
- Windows double glazed in PVC frames
- Rear garden laid in lawn with recently installed outdoor raised decking area
- Spacious tarmacadem driveway to front & side of property with security gates
Ground Floor
- Entrance Hallway:
- Spacious entrance hallway with recessed light’s, cornicing, tiled floor.
- Downstairs Wc:
- With with feature wall panelling, wc, whb, illuminated mirror, storage cupboard, tiled floor.
- Living Room:
- Spacious light filled reception room with feature fireplace & wood burning stove, laminate wood floor, tv point, cornicing.
- Open Plan Kitchen & Dining:
- With hand painted in-frame high and low level kitchen units including island unit & seating area, inset sink unit, boiling water tap, Neff Hide & Slide ovens, Neff induction hob, extractor fan, integrated dishwasher, integrated fridge freezer, corner ladder style cupboard, walls part tiled, floor fully tiled, recessed lights, cornicing, tv point, dining area, sliding door to outdoor dining & seating area.
First Floor
- Master Bedroom (En-Suite):
- With laminate wood floor, built in wardrobes. En-suite with wc, whb and vanity unit, illuminated mirror, shower with rainfall showerhead, chrome towel rail, waterproof wall panelling, floor fully tiled.
- Bedroom 2:
- With laminate wood floor.
- Bedroom 3:
- With carpet flooring, built in storage.
- Bathroom:
- With wc, whb and vanity unit, illuminated mirror, high end free standing bath, corner shower with rainfall showerhead, chrome towel rail, waterproof wall panelling, floor fully tiled.
Outside
- Tamaradem driveway to front & side of property with security gates. Ample parking.
Fully enclosed rear garden with raised decking & BBQ area with exceptional views over the surrounding countryside.


