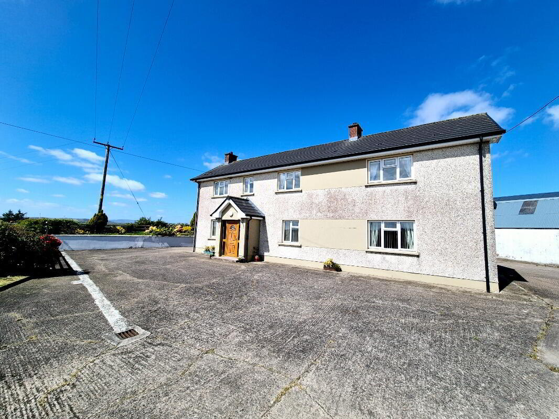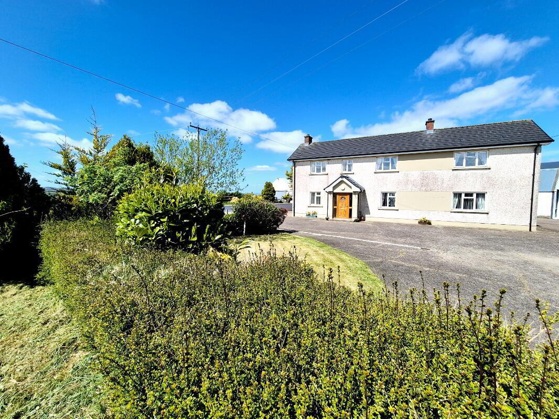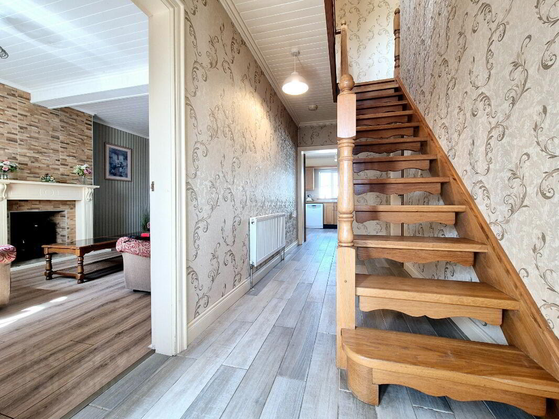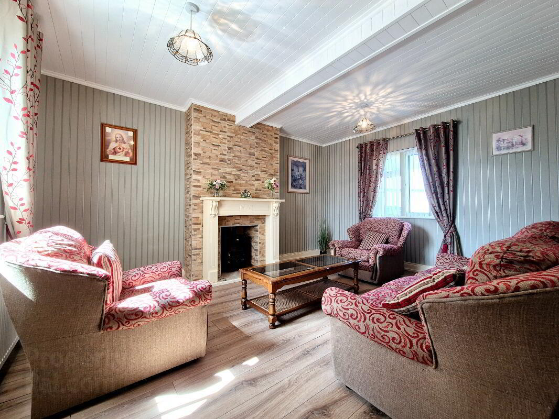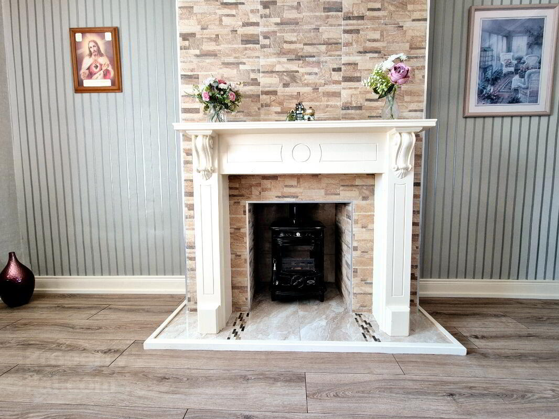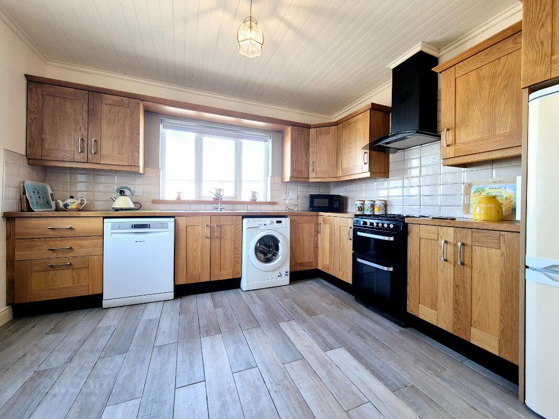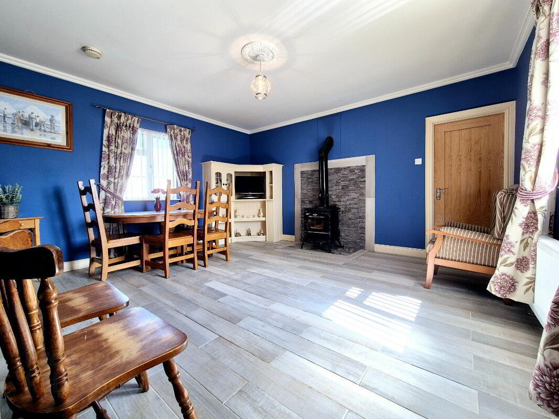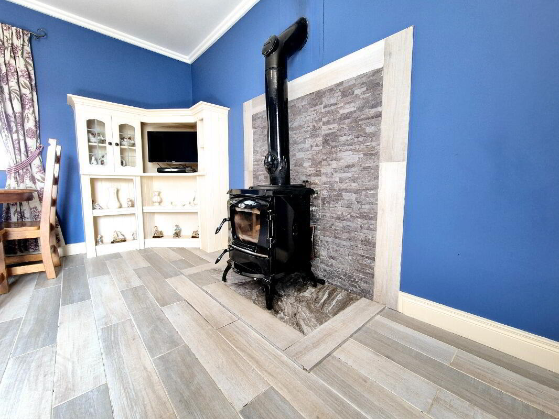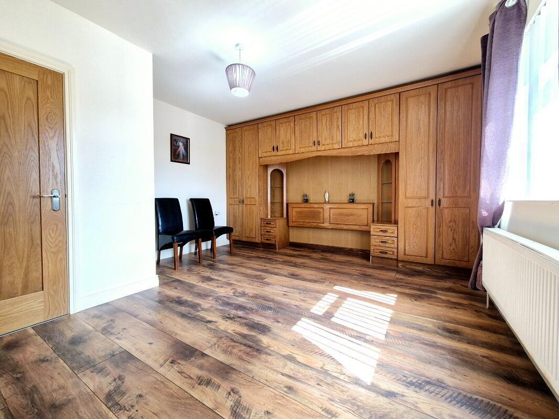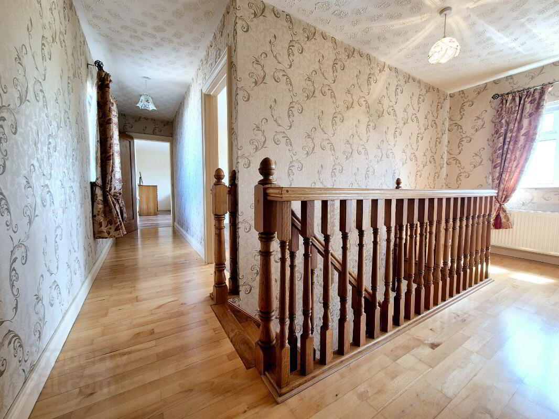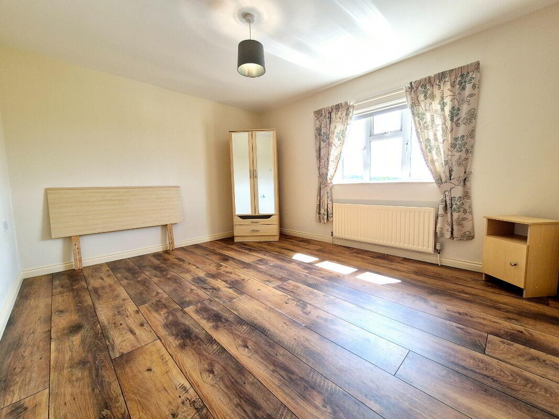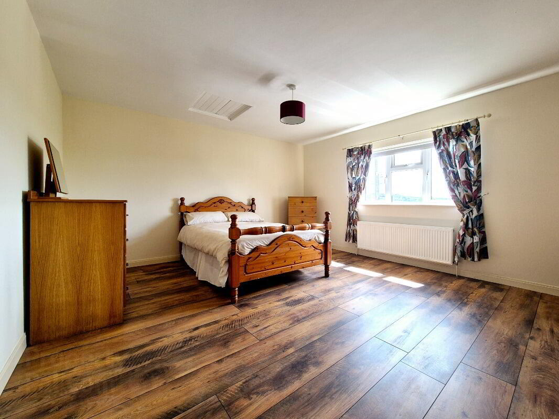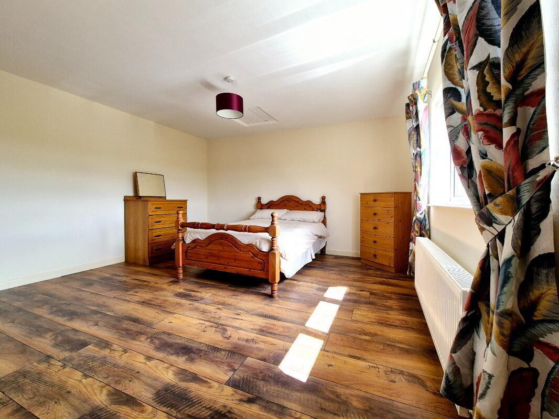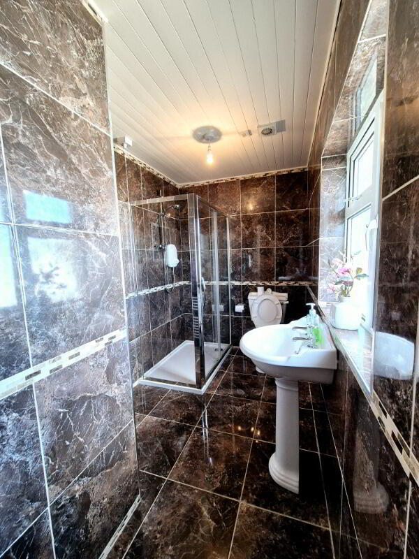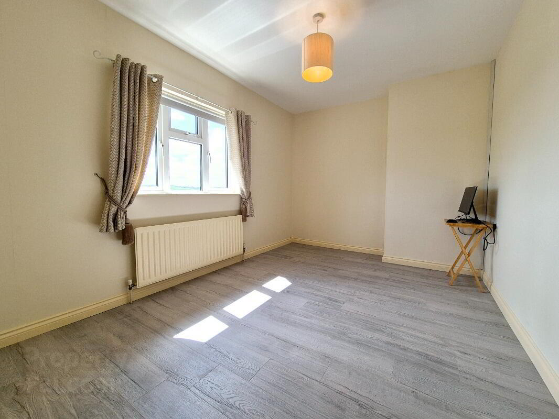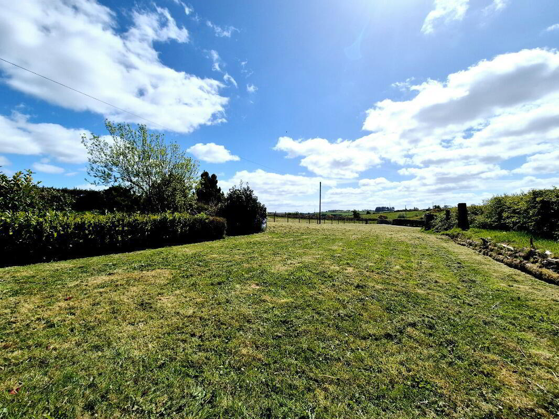46 Loughmallon Road,
Creggan, Omagh, BT79 9BW
4 Bed Detached House
Offers Over £169,950
4 Bedrooms
2 Receptions
Property Overview
Status
For Sale
Style
Detached House
Bedrooms
4
Receptions
2
Property Features
Tenure
Not Provided
Energy Rating
Heating
Oil
Broadband Speed
*³
Property Financials
Price
Offers Over £169,950
Stamp Duty
Rates
£1,161.12 pa*¹
Typical Mortgage
Legal Calculator
Property Engagement
Views Last 7 Days
400
Views Last 30 Days
1,658
Views All Time
12,584
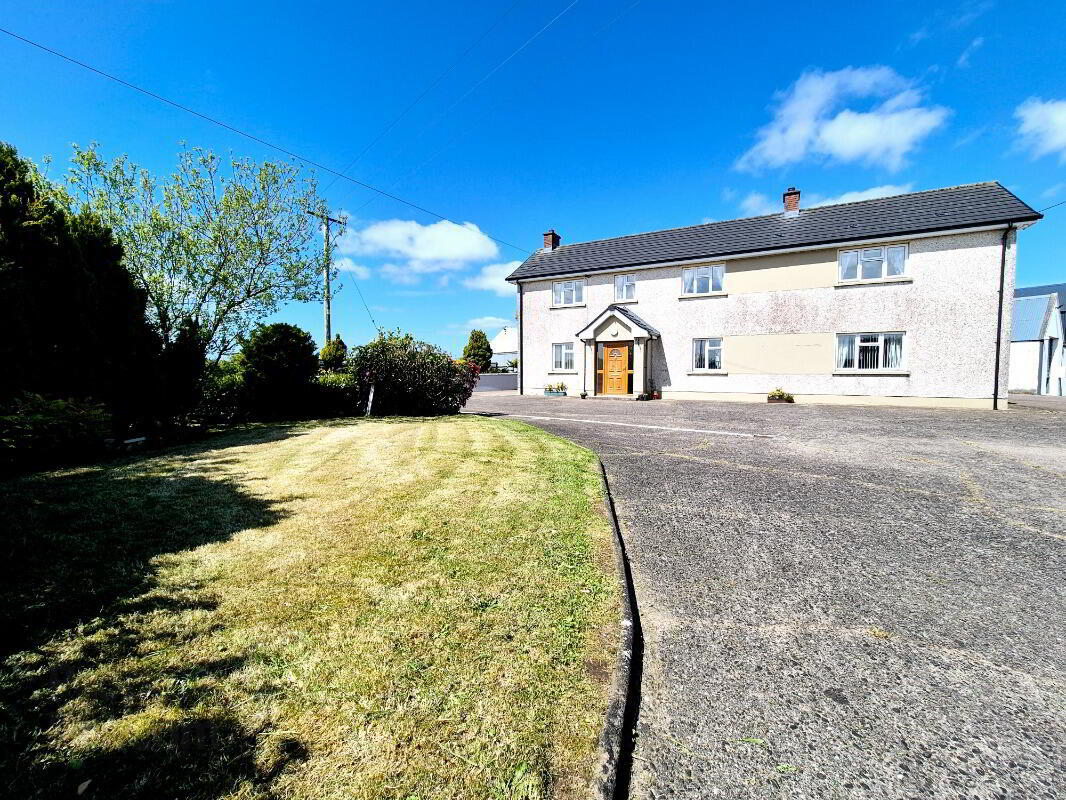
CPS are pleased to welcome to the market this excellent countryside residence located just off the Loughmallon Road. Nestled in the countryside this home boasts stunning countryside views whilst enjoying peaceful living.
Having recently underwent refurbishment this home is immaculately presented and is sure to appeal to a range of potential purchasers. With well-proportioned accommodation over two floors this home offers flexible living, the ground floor comprises of two reception rooms, both which boast solid fuel burning stoves, kitchen and ground floor bedroom with w.c.
The first floor is complete with three double bedrooms and a family bathroom suite. This home is further enhanced with a large garden laid in lawn and mature shrubbery to the front of the property.
Located approx. 15mile from both Omagh and Cookstown town centre, whilst only being a short drive from Carrickmore village allows for easy access to all local amenities.
- Excellent Countryside Residence Boasting Stunning Panoramic Views
- Recently Underwent Refurbishment & Complete To High Standards Throughout
- Spacious Accommodation Over Two Floors
- Four Double Bedrooms With One Ground Floor Bedroom
- Two Spacious Reception Rooms Both With Solid Fuel Burning Stoves
- Upvc Double Glazing & Oil Fired Central Heating
- Concrete Yard & Spacious Garden Laid In Lawn To Front Of Property
- Located Approx. 15mile From Both Omagh & Cookstown Town Centres
- Ideal Home For Growing Families And First Time Buyers Alike
- Viewing Highly Recommended
Accommodation:
Entrance Hall - 4.61m x 1.75m
Bright spacious hallway, complete with tile flooring and stairs leading to first floor.
Kitchen - 3.60m x 3.27m
Fully fitted kitchen with an excellent range of high- and low-level units. Stainless steel sink and drainer and plumbed for white goods. External Upvc door. Complete with tile flooring and partial wall tiling.
Living / Dining Room - 4.61m x 4.06m
Spacious living and dining room filled with natural light, boasting a solid fuel burning stove and back boiler. Built in corner unit with storage. Tile flooring.
Sitting Room - 4.62m x 3.67m
Excellently presented sitting room with feature fireplace, stone effect surround tiling and inset solid fuel burning stove. Complete with wooden flooring.
Master Bedroom - 4.65m x 4.19m
Spacious ground floor double bedroom with built in bed surround and storage. Wooden flooring.
W.C - 1.89m x 0.94m
Situated off ground floor bedroom, comprising toilet, basin and pedestal. Complete with wall and floor tiling.
First Floor
Bedroom 2 - 4.74m x 4.31m
Wooden flooring.
Bedroom 3 - 4.11m x 3.45m
Laminate wooden.
Bedroom 4 - 3.86m x 2.75m
Laminate wooden flooring.
Bathroom - 3.82m x 1.75m
Contemporary family bathroom comprising toilet, basin, pedestal and electric corner shower. Wall mounted electric heated towel rail. Hotpress. Floor and wall tiling.


