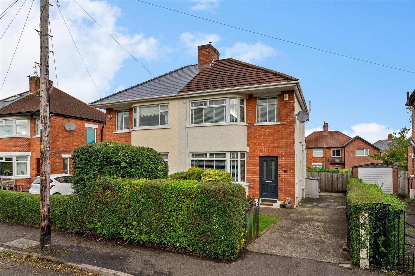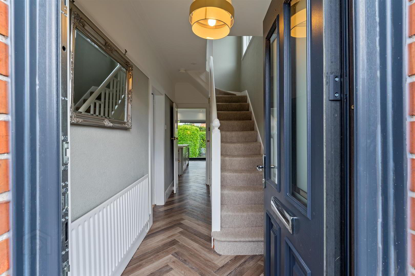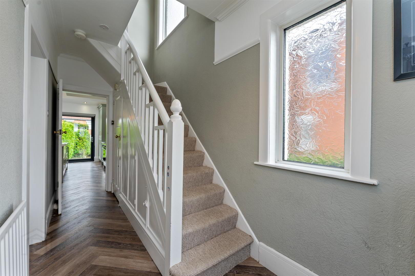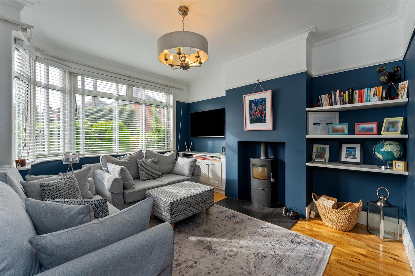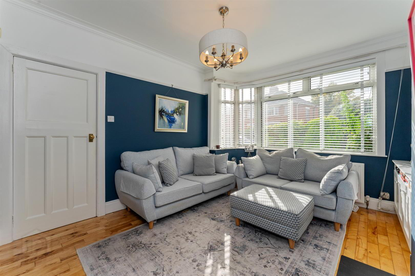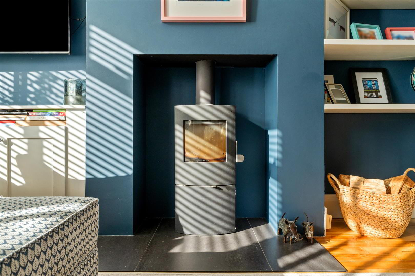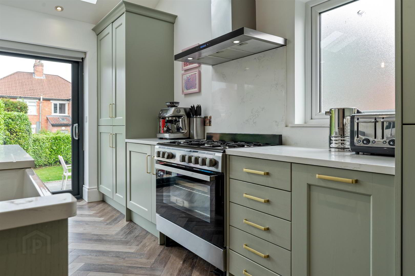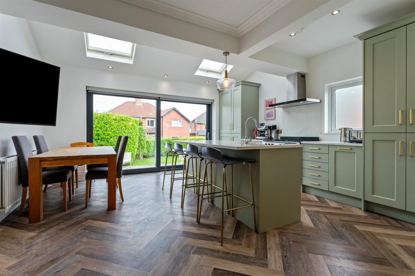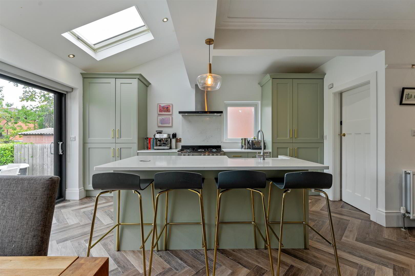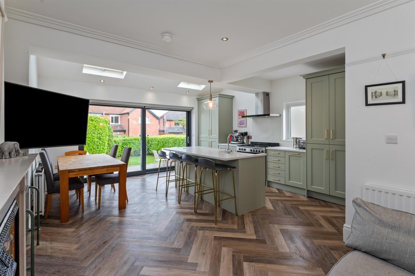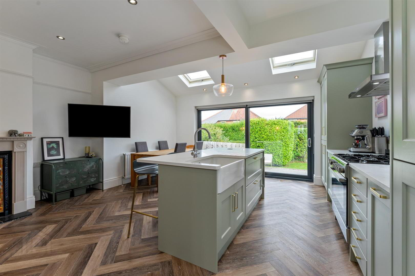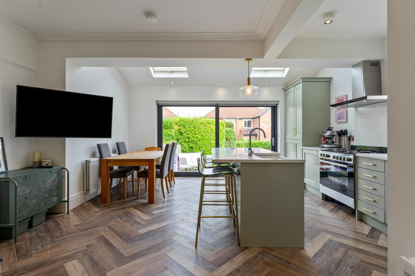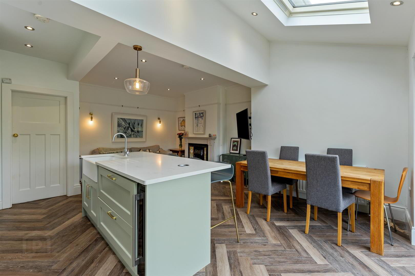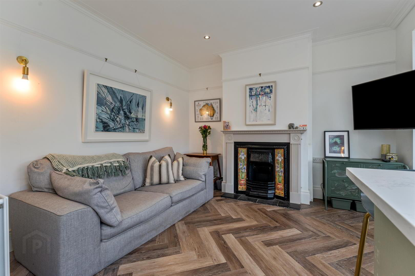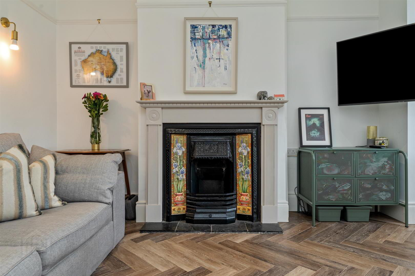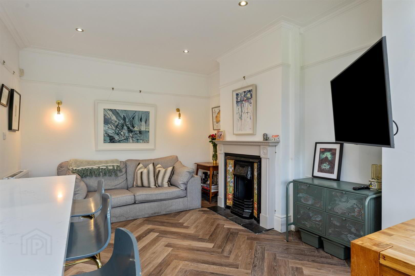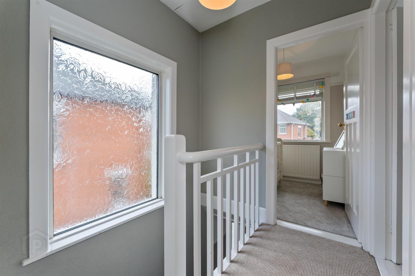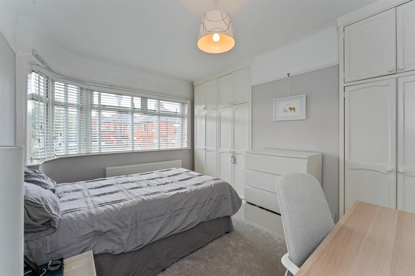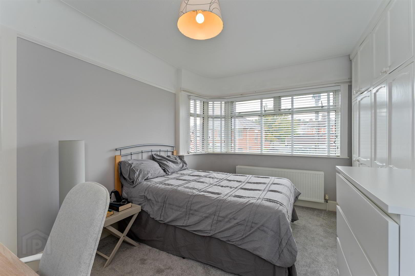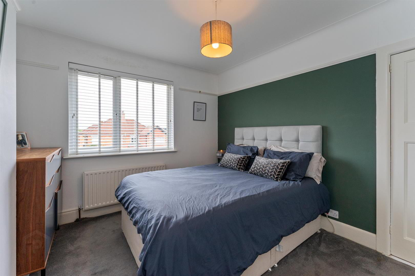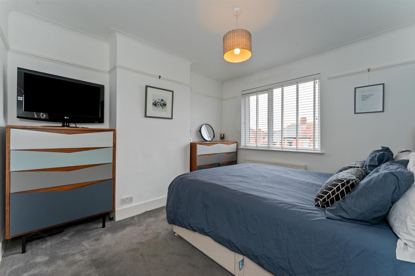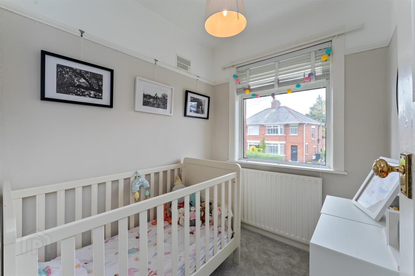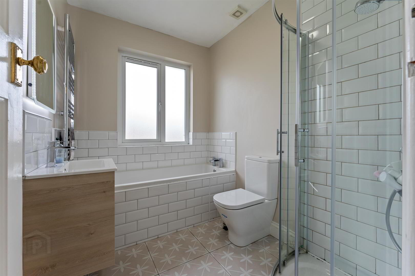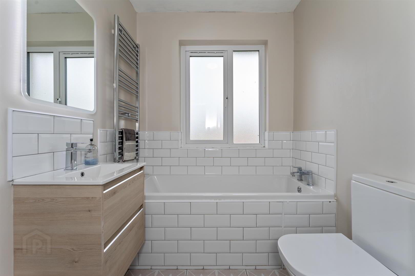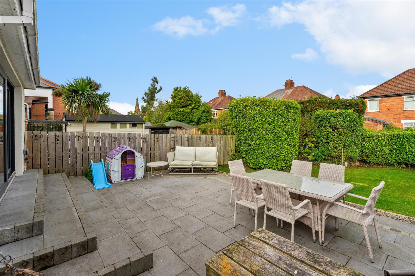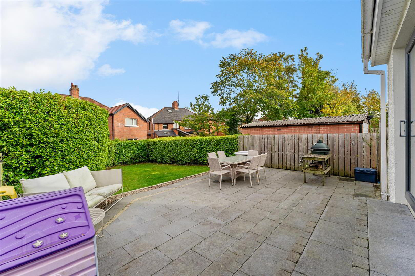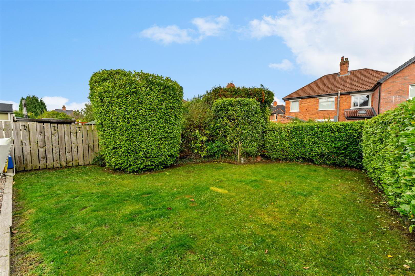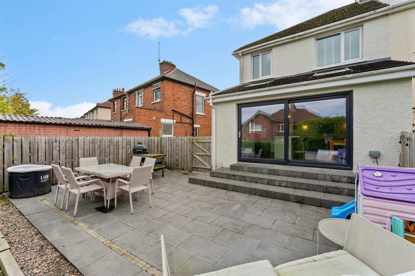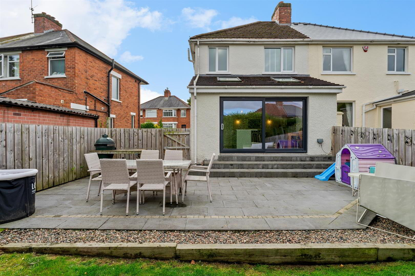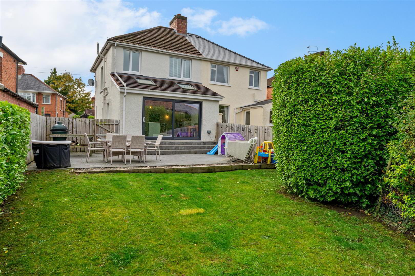46 Knockbreda Park,
Rosetta, Belfast, BT6 0HF
3 Bed Semi-detached House
Asking Price £365,000
3 Bedrooms
1 Bathroom
2 Receptions
Property Overview
Status
For Sale
Style
Semi-detached House
Bedrooms
3
Bathrooms
1
Receptions
2
Property Features
Tenure
Freehold
Heating
Gas
Broadband
*³
Property Financials
Price
Asking Price £365,000
Stamp Duty
Rates
£1,582.85 pa*¹
Typical Mortgage
Legal Calculator
In partnership with Millar McCall Wylie
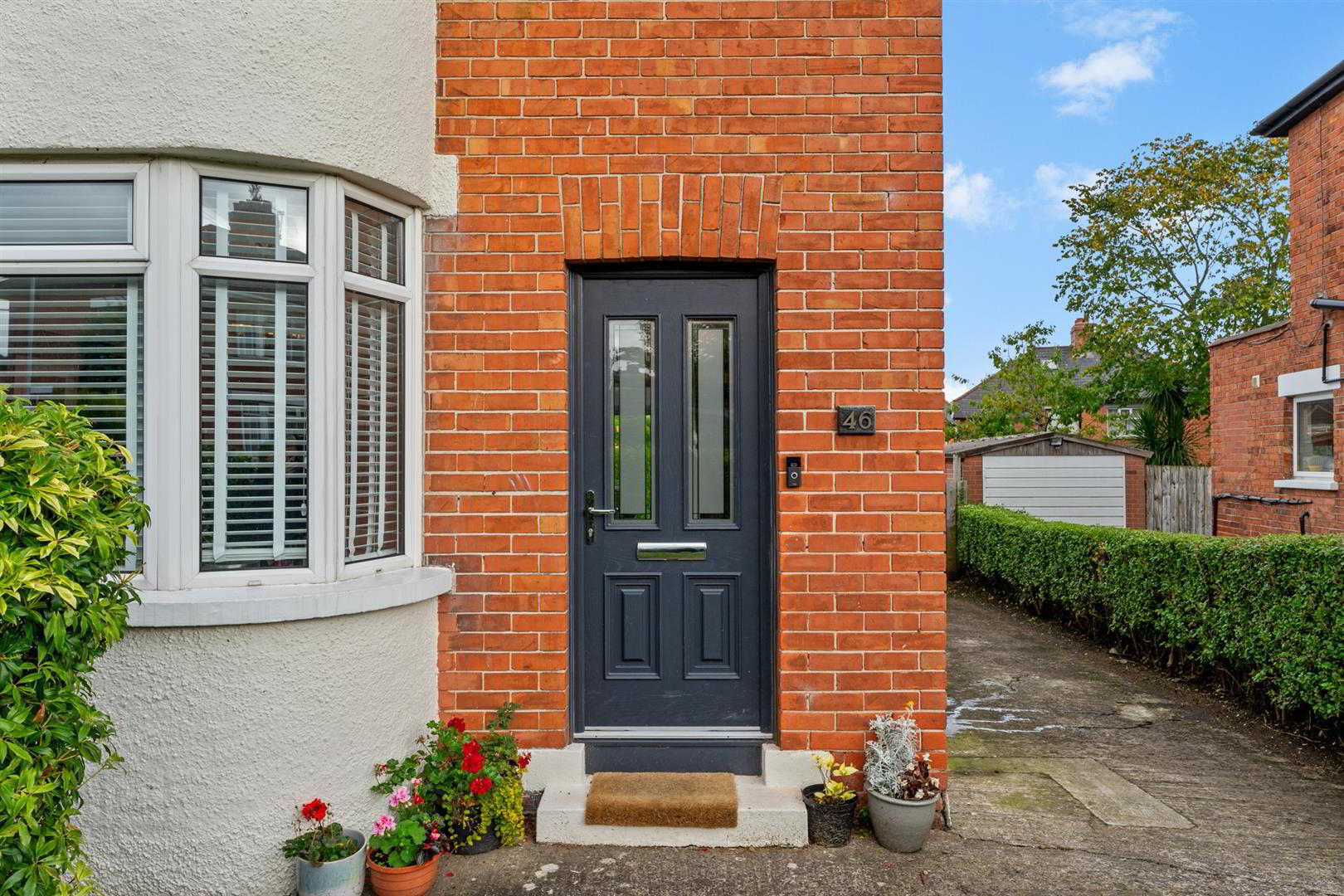
Additional Information
- Extended Semi Detached Home
- Three Bedrooms
- Spacious Lounge With Wood Burning Stove
- Fantastic Kitchen / Dining / Living
- Downstairs W/C
- White Bathroom Suite 1st Floor
- Gas Heating
- Double Glazing
- Driveway With Ample Parking
- Enclosed Patio and Mature Garden To The Rear
Although this property appears from the external image to be a traditional Semi Detached, it has been extended to the rear, creating a contemporary, spacious kitchen / dining / living area, whilst retaining the original lounge to the front.
A downstairs toilet, three bedrooms and a white bathroom suite with a separate shower cubicle on the first floor completes the internal accommodation.
Outside there is a driveway with ample parking and an enclosed patio with a mature rear garden laid in lawn.
Knockbreda Park is also a popular location that provides easy access to the host of amenities on offer, such as Forestside Shopping Centre, leading schools, transport links, and all the cafés, restaurants and entertainment facilities of the Ormeau Road.
An excellent home in a great location.
- The Accommodation Comprises
- Composite, glass panelled front door to entrance hall. Wooden, herringbone style wooden floor.
- Downstairs w/c
- Downstairs w/c and sink unit.
- Lounge 3.89m x 3.43m (12'9 x 11'3)
- Into bay.
Wood strip flooring.
Cast Iron wood burning stove, slate hearth. - Modern Kitchen/Dining/Living 6.10m x 5.18m (20'0 x 17'0)
- At widest points.
Modern shaker style fitted kitchen with superb range of high and low level units, Quartz work tops, integrated fridge freezer and dishwasher, stainless steel over head extractor fan. Centre island with matching work top, incorporating 'Belfast'' style sink unit with mixer taps, wine fridge and breakfast bar. Wooden, herringbone style wooden floor. Cast iron fireplace with wooden surround and slate hearth.
Large double glazed sliding doors providing access to patio and garden. - First Floor
- Bedroom One 3.99m x 2.79m (13'1 x 9'2 )
- Built-in robes either side of chimney breast.
- Bedroom Two 3.56m x 3.12m (11'8 x 10'3)
- Bedroom Three 2.01m x 1.83m (6'7 x 6'0)
- White Bathroom Suite
- Comprising tiled panelled bath with mixer taps, wash hand basin with mixer taps and storage below, low flush w/c. Separate corner shower cubicle with chrome shower unit with drench head and hand shower attachment. Tiled floor, Chrome heated towel rail. Access to roof space.
- Landing
- Outside Front
- Driveway with ample parking to the front.
- Outside Rear
- From the kitchen / dining / living area access is provided to the patio & garden laid in lawns, bordered by timber fencing and mature hedging.


