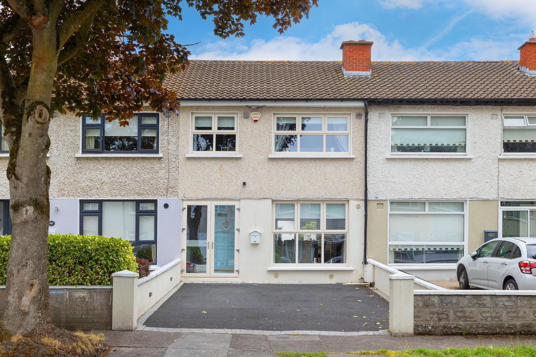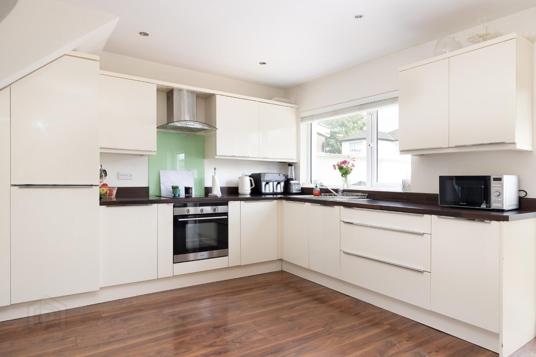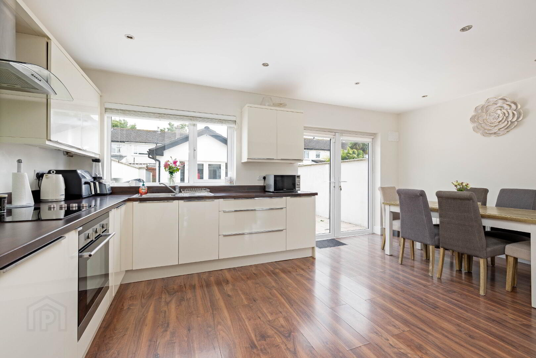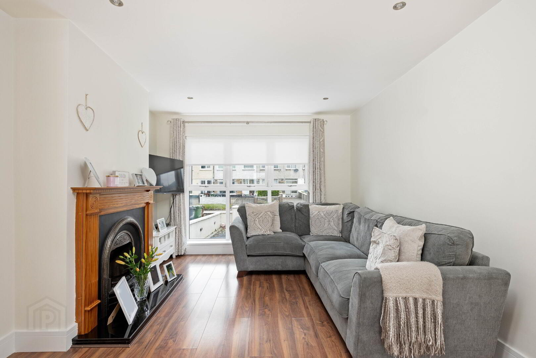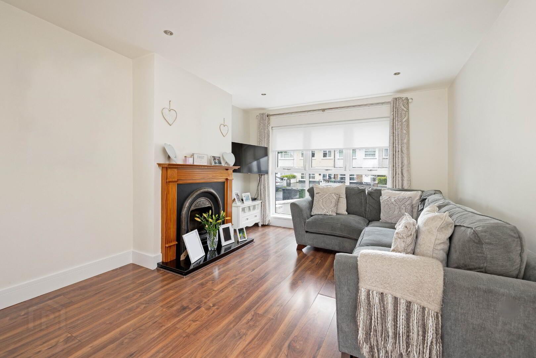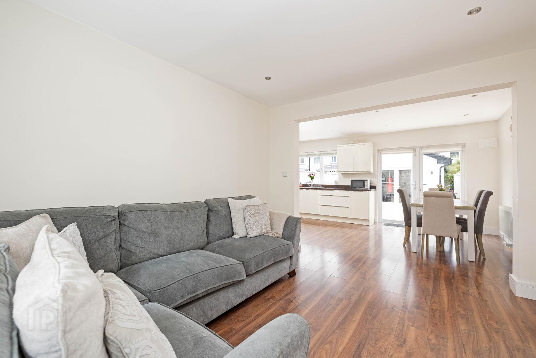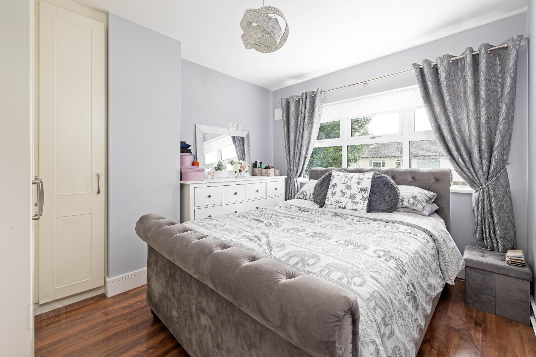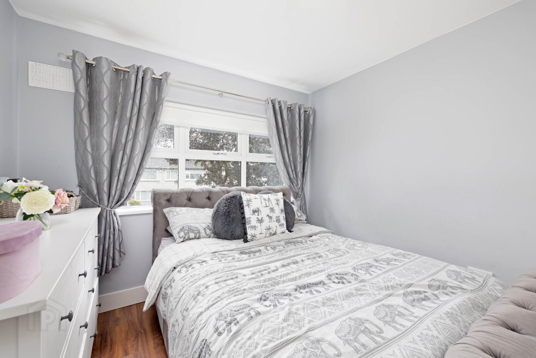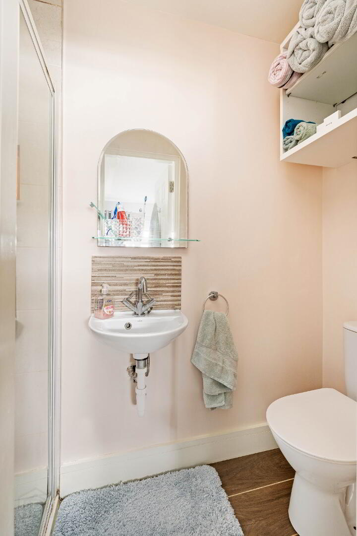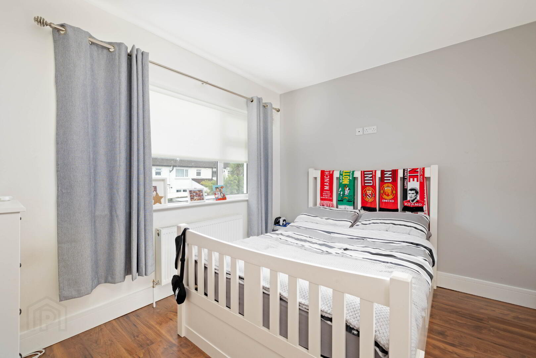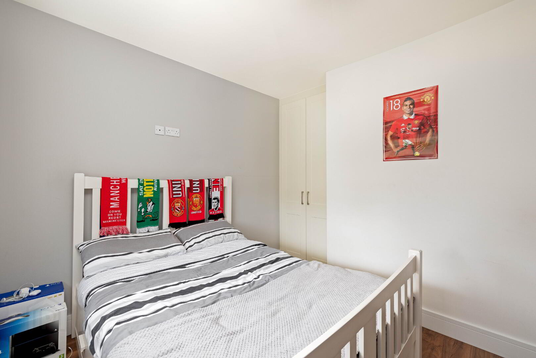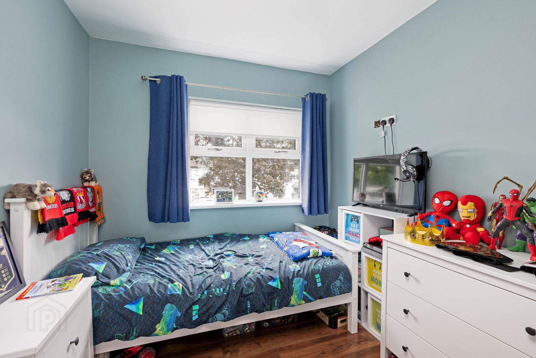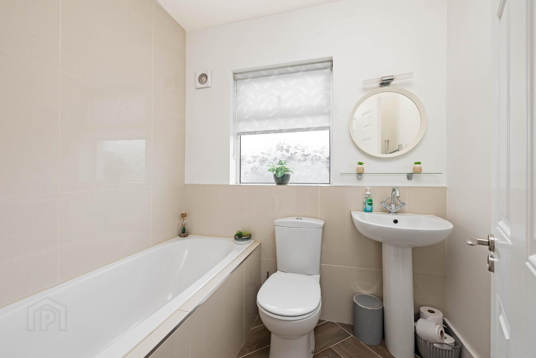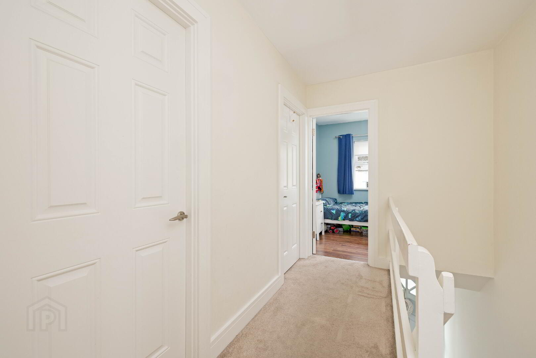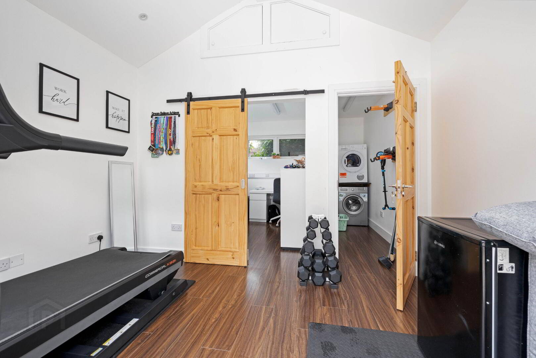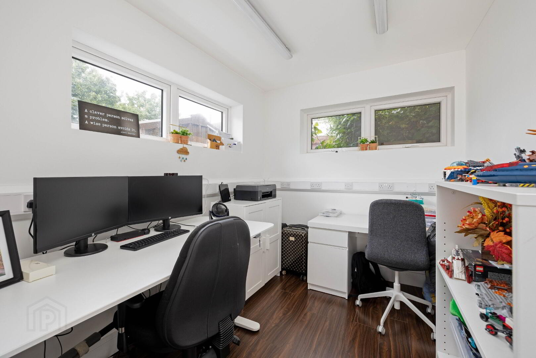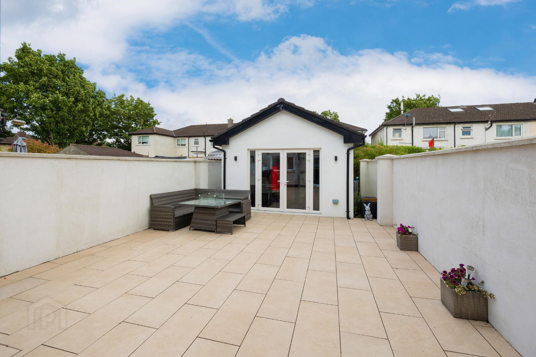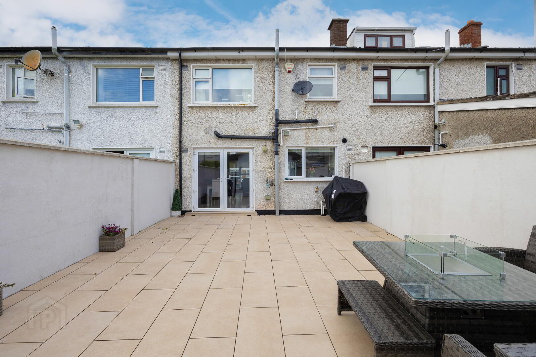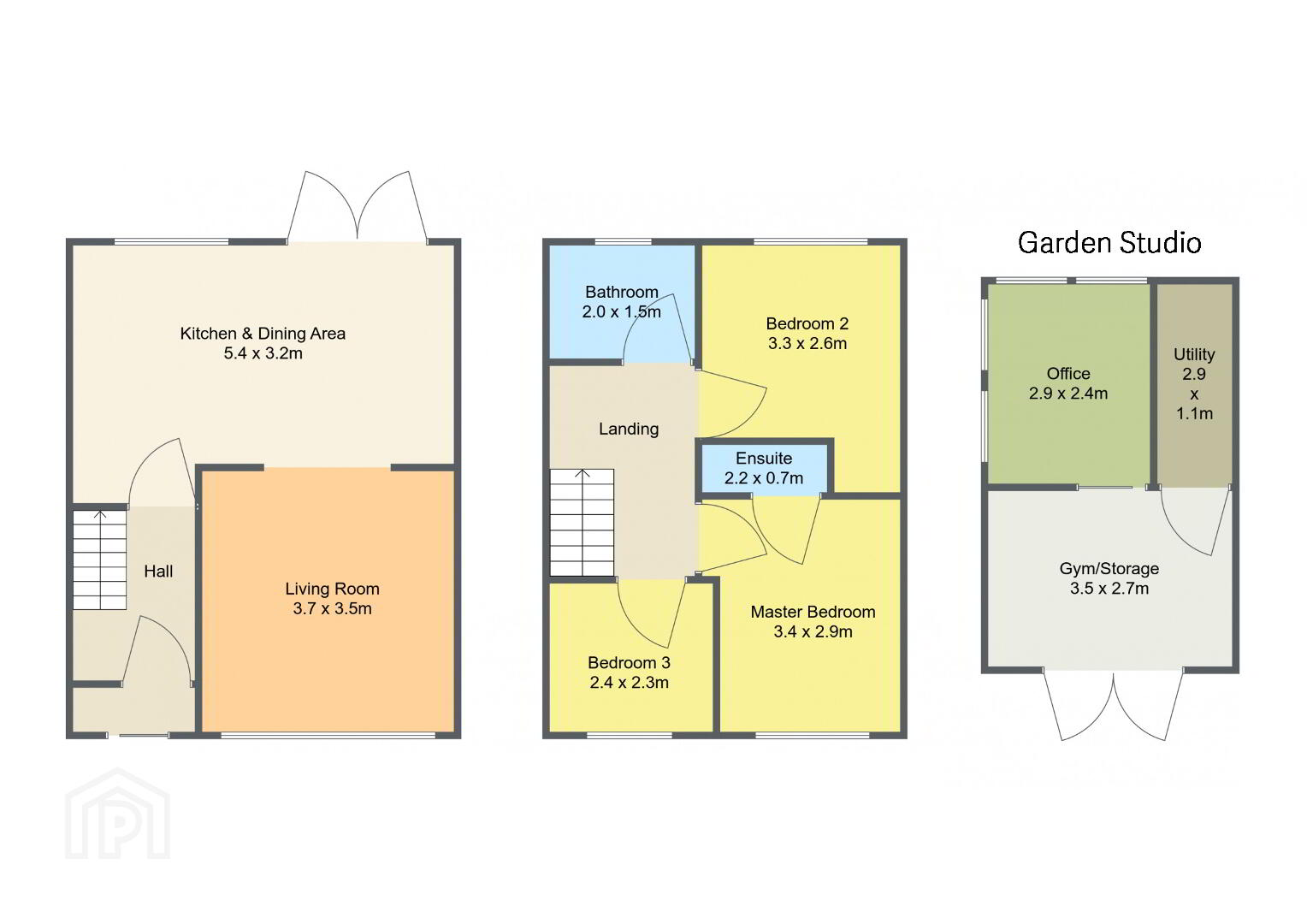46 Hillcrest Avenue,
Lucan, K78C8N0
3 Bed Mid-terrace House
Guide Price €405,000
3 Bedrooms
2 Bathrooms
1 Reception
Property Overview
Status
For Sale
Style
Mid-terrace House
Bedrooms
3
Bathrooms
2
Receptions
1
Property Features
Size
81 sq m (871.9 sq ft)
Tenure
Not Provided
Energy Rating

Heating
Gas
Property Financials
Price
Guide Price €405,000
Stamp Duty
€4,050*²
Property Engagement
Views All Time
64
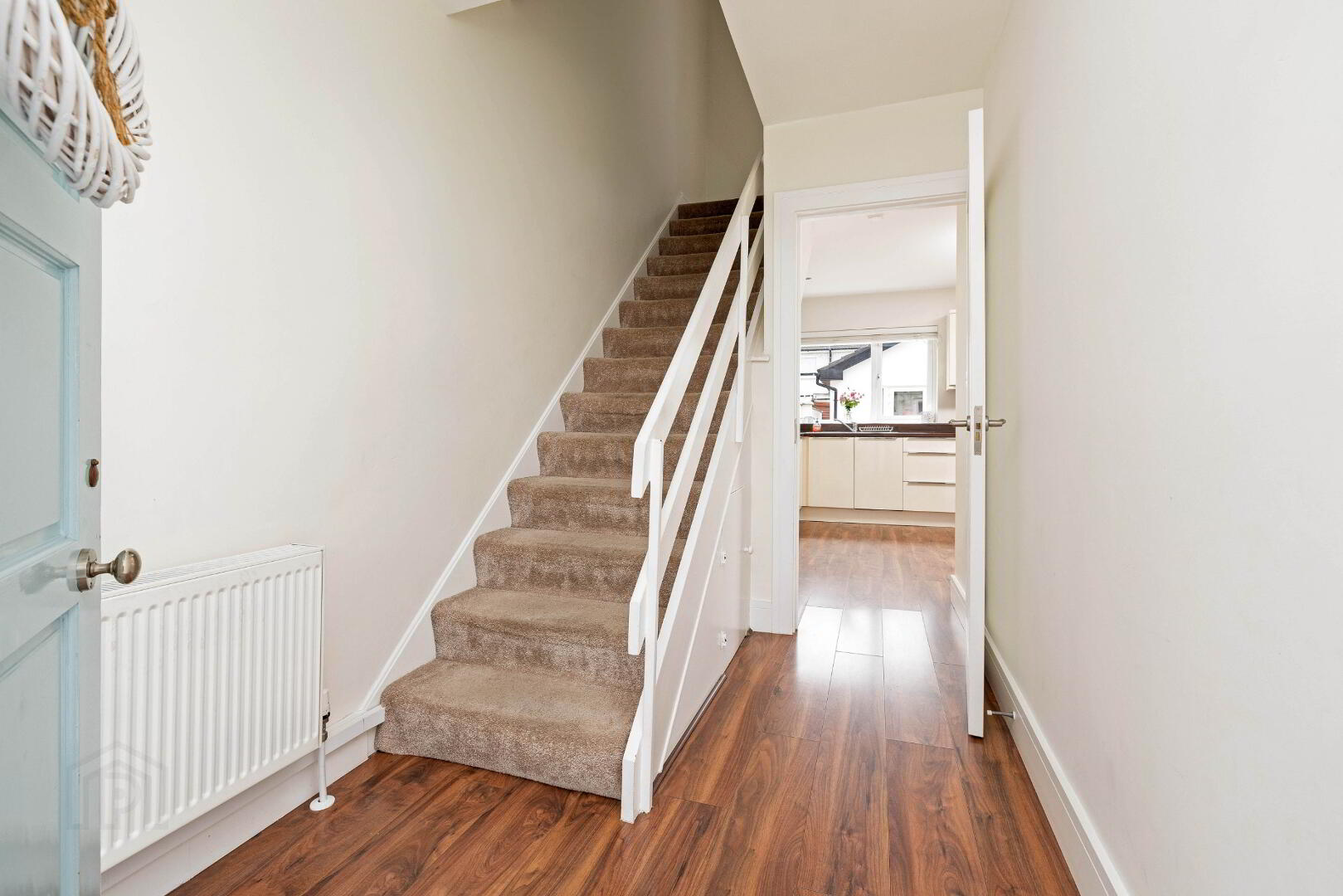
McDonald Property, Lucan’s longest-established firm of Auctioneers, Valuers and Estate Agents, are delighted to present this immaculate three-bedroom, two-bathroom mid-terrace home, enhanced by a spacious and versatile block-built outbuilding, offering excellent potential for a variety of uses.
Extending to approximately 872 sq. ft., the accommodation comprises an entrance porch, hallway, and a bright open-plan kitchen, dining, and living area. Upstairs, there are three generously sized bedrooms, including a master with en-suite, along with a main family bathroom.
To the front, the property is enhanced by a generous tarmacadam driveway offering off-street parking for two vehicles. To the rear, a low-maintenance paved garden with a desirable south-easterly aspect provides an ideal outdoor retreat. The block-built unit, extending to approximately 21 sq. m., is thoughtfully laid out to accommodate a variety of uses.
No. 46 Hillcrest Avenue enjoys a highly convenient location, within walking distance of local schools, shops, and just minutes from Lucan Village. Excellent public transport links are available via Dublin Bus routes and the Quality Bus Corridor (QBC), with easy access to the N4 road network and Adamstown Railway Station.
This turnkey property presents an outstanding opportunity for the discerning buyer offering the perfect balance of comfort, convenience, and modern living.
Accommodation
Entrance Porch: 1.77m x 0.62m with tiled floor.
Hallway: 2.81m x 1.83m with alarm panel.
Kitchen: 5.45m x 3.21m with a contemporary style fitted kitchen units, spotlights and patio doors to rear.
Living Room: 3.76m x 3.50m with feature fireplace and spotlights.
Master Bedroom: 3.48m x 2.98m with wood floor and high quality fitted wardrobes.
En-suite: 2.29m x 0.80m with tiled floor, WC, WHB and shower.
Bedroom 2: 3.35m x 2.65m with wood floor and high quality fitted wardrobe.
Bedroom 3: 2.44m x 2.33m with wood floor.
Bathroom: 2.05m x 1.66m partially tiled with heat towel rail, WC, WHB and bath.
Features:
Gas fired central heating.
External garden sockets
Walled rear garden.
Security alarm system.
The existing BER rating of C2 was issued prior to the installation new windows.
Measurements provided are approximate and intended for guidance. Descriptions, photographs and floor plans are provided for illustrative and guidance purposes. Errors, omissions, inaccuracies, or mis-descriptions in these materials do not entitle any party to claims, actions, or compensation against McDonald Property or the vendor. Prospective buyers or interested parties are responsible for conducting their own due diligence, inspections, or other inquiries to verify the accuracy of the information provided. McDonald Property have not tested any appliances, apparatus, fixtures, fittings, or services. Prospective buyers or interested parties must undertake their own investigation into the working order of these items.
BER Details
BER Rating: C2
BER No.: 107219461
Energy Performance Indicator: Not provided

