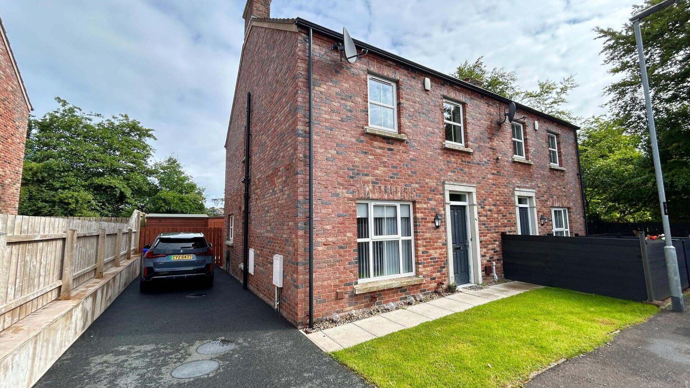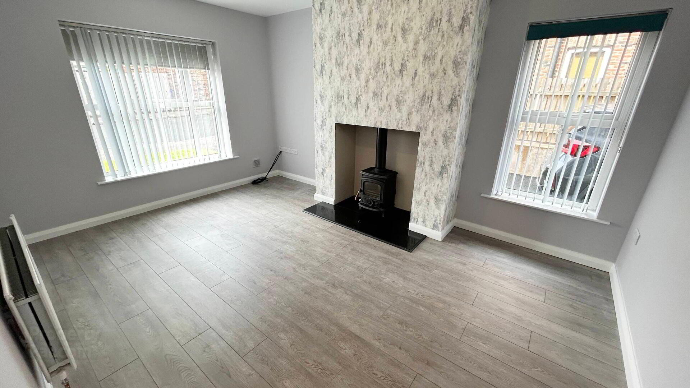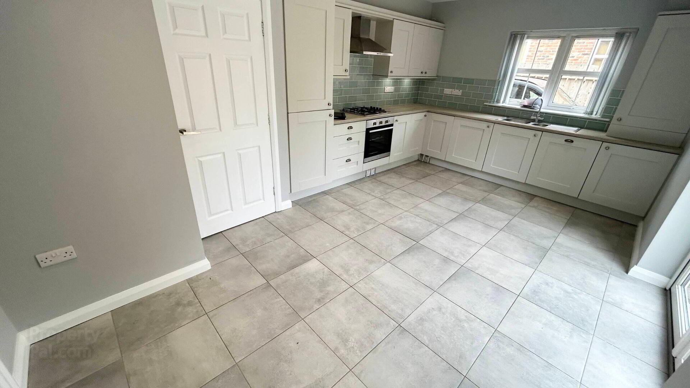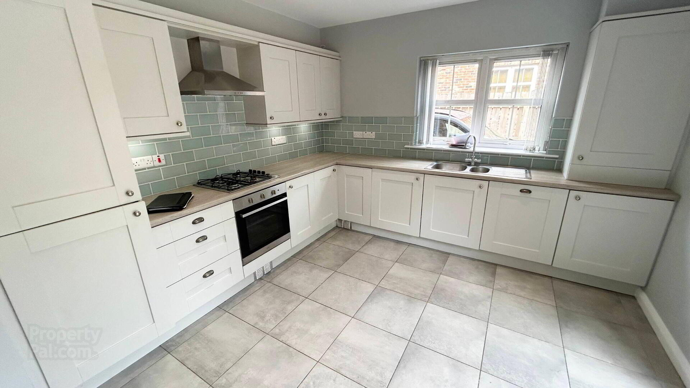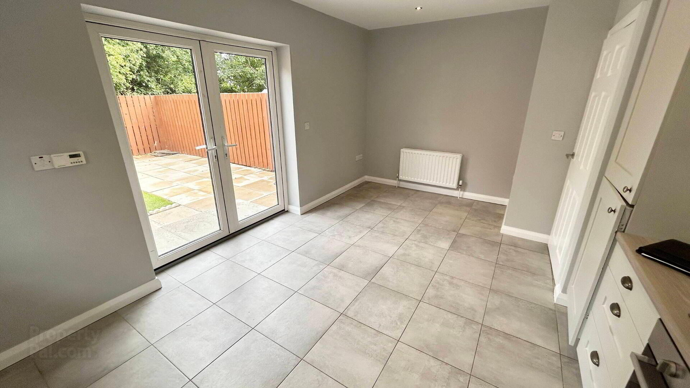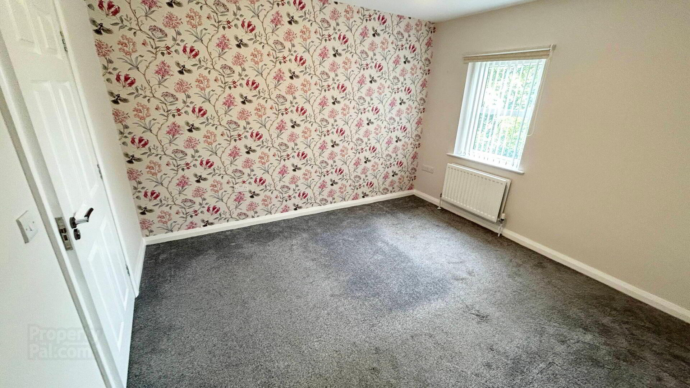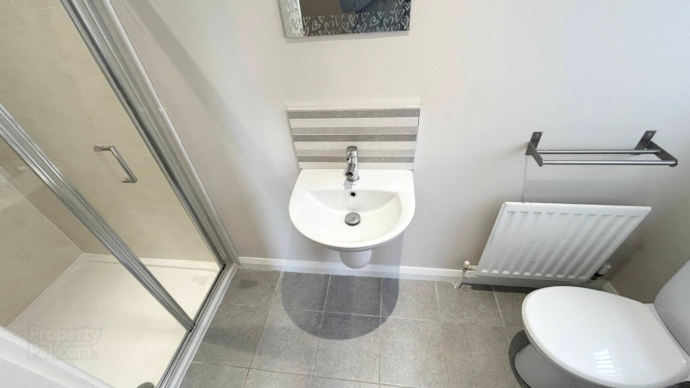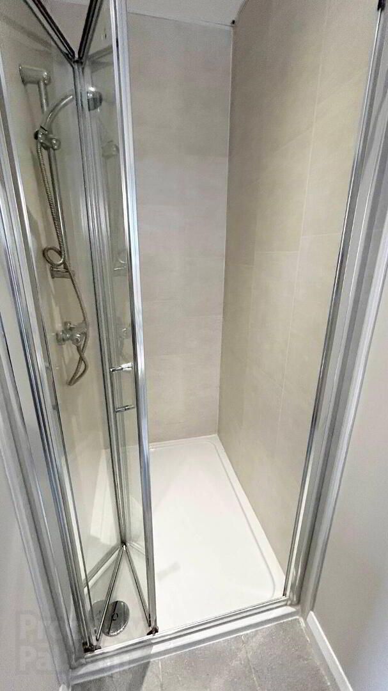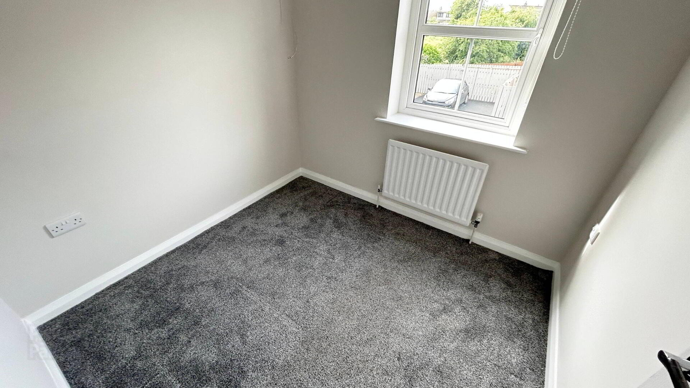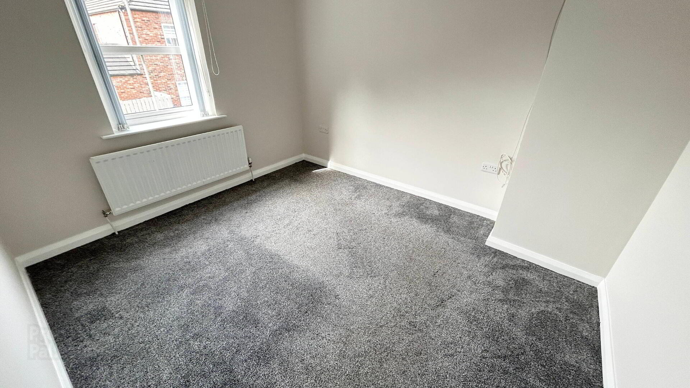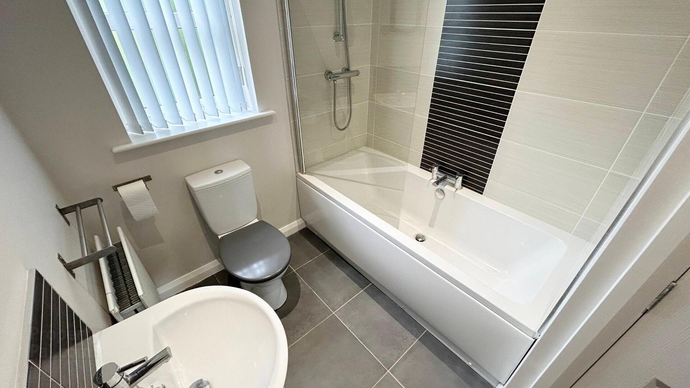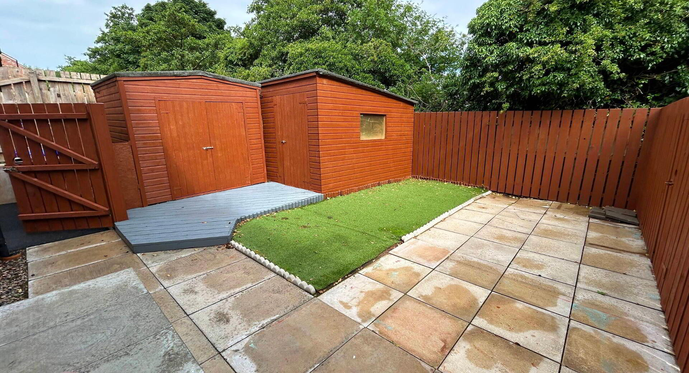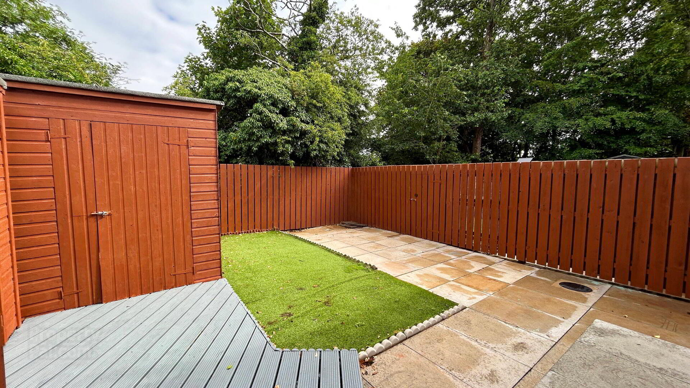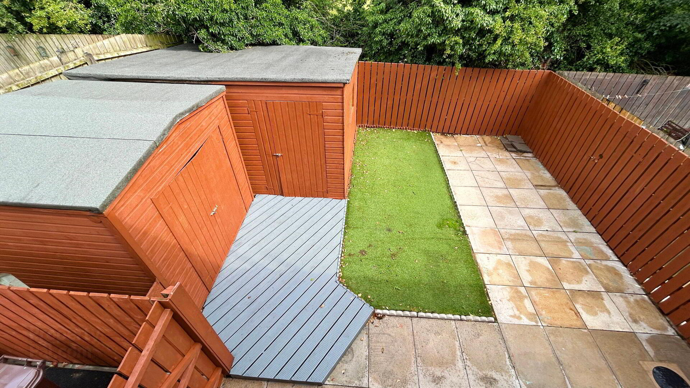46 Greenhall Park,
Coleraine, BT51 3FA
3 Bed Semi-detached House
Offers Over £190,000
3 Bedrooms
2 Bathrooms
1 Reception
Property Overview
Status
For Sale
Style
Semi-detached House
Bedrooms
3
Bathrooms
2
Receptions
1
Property Features
Tenure
Not Provided
Energy Rating
Broadband
*³
Property Financials
Price
Offers Over £190,000
Stamp Duty
Rates
£1,176.45 pa*¹
Typical Mortgage
Legal Calculator
In partnership with Millar McCall Wylie
Property Engagement
Views Last 7 Days
857
Views Last 30 Days
4,753
Views All Time
8,879
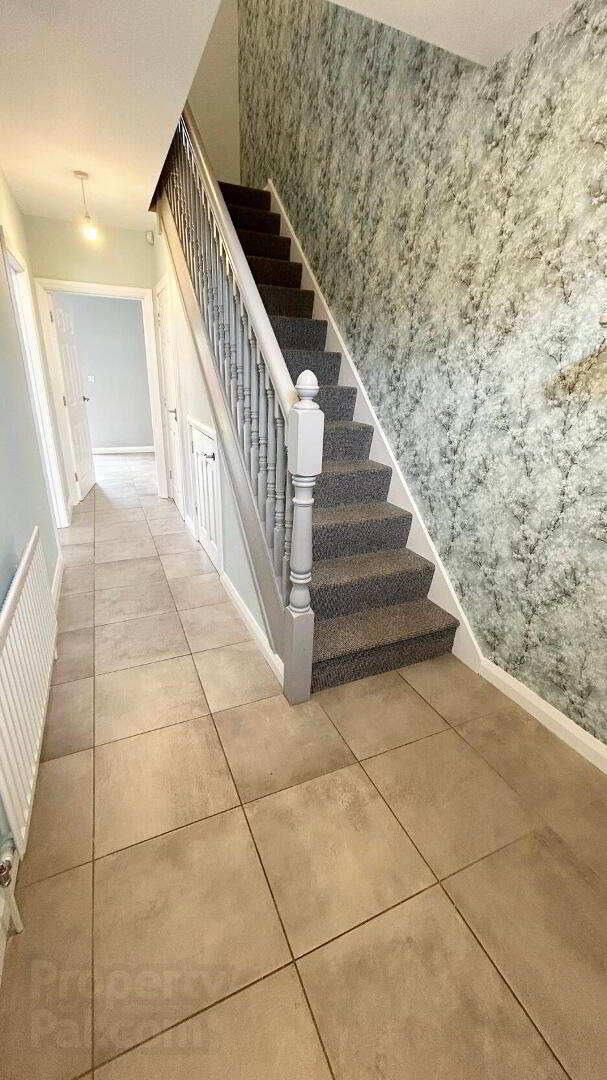
Additional Information
- 3 Bedrooms (1 with en-suite), Living room, Kitchen / Dining Room, Downstairs WC, Bathroom.
- This home has been well maintained from new.
- Close to local primary, secondary and grammar schools.
- Only a short drive to the Riverside Retail Park and the Jet Centre Entertainment Complex.
- The beaches of Castlerock and Downhill are within a few minutes' drive from this property.
- Double glazing windows in uPVC frames and gas fired central heating.
- Fully enclosed south west facing garden
- Tarmac driveway with parking.
We are delighted to offer for sale this three bedroom semi-detached property in the very popular "Greenhall Park" development.
This home is perfectly positioned for ease of access to the local schools and the town of Coleraine.
The property has been immaculately maintained and updated by the current vendor from new.
- ACCOMODATION
- HALLWAY
- Composite front door, tiled floor and recessed lighting. Under stairs storage, alarm panel and telephone point.
- DOWNSTAIRS WC
- Tiled floor, low flush WC and cantilever wash hand basin.
- LIVING ROOM 4.65m x 3.35m
- Laminate wood floor, wood burning stove with granite hearth and television point.
- KITCHEN / DINING / LIVING AREA 4.1m x 3.5m
- Tiled floor with high and low level storage units and single stainless steel sink unit. Integrated fridge freezer, integrated gas oven, hob and extractor fan and integrated dishwasher. Patio doors to rear garden. Television point
- FIRST FLOOR
- Carpeted hall and landing. Recessed lighting and access to attic.
- MASTER BEDROOM 3.7m x 3.35m
- Carpeted double room to rear and television point.
- Ensuite
- Tiled floor and low flush WC. Cantilever wash hand basin and shower cubicle with mains shower.
- BEDROOM 2 3.4m x 2.95m
- Carpeted double room to front with television point.
- BEDROOM 3 2.4m x 2.25m
- Carpeted single room to front.
- BATHROOM
- Tiled floor, low flush WC and cantilever wash hand basin with storage. Panel bath with mains shower over. Storage cupboard.
- EXTERNAL FEATURES
- Lawn to front. Driveway to front and side. Fully enclosed rear garden with light, tap and electrical sockets


