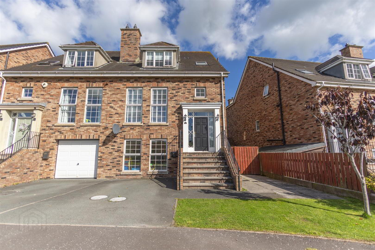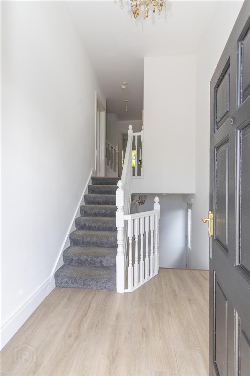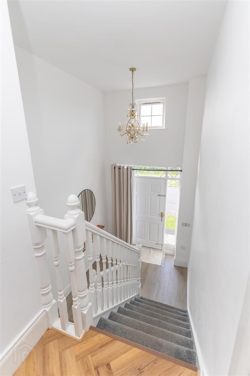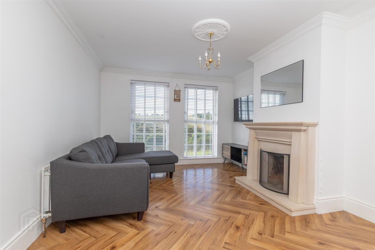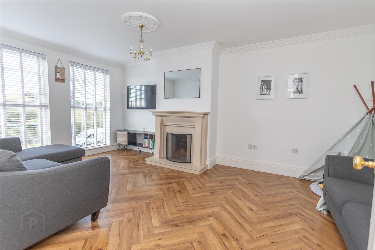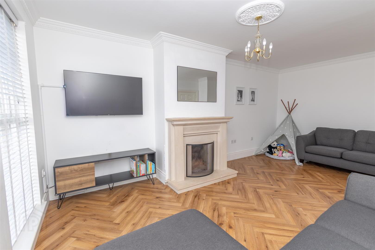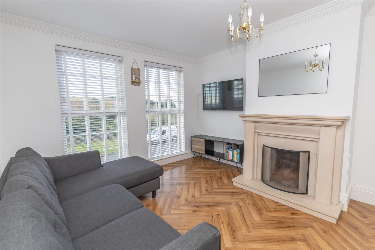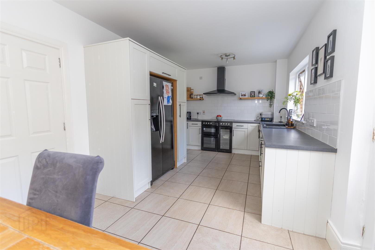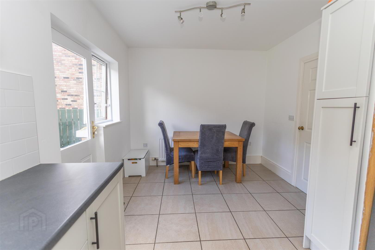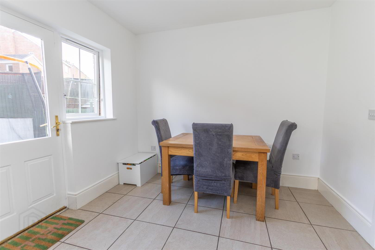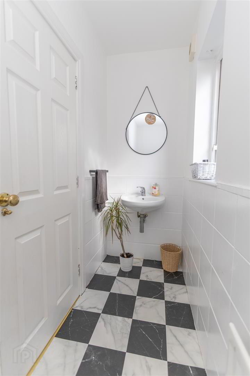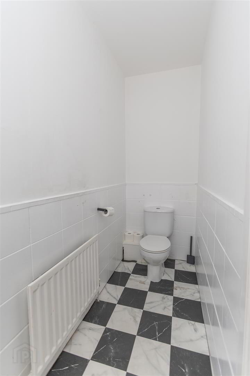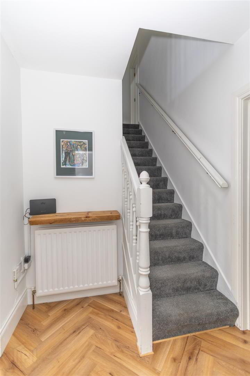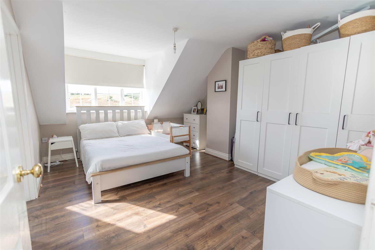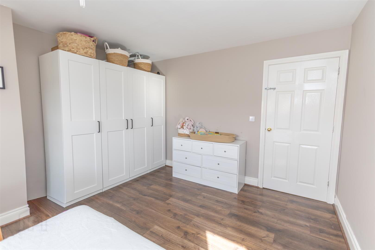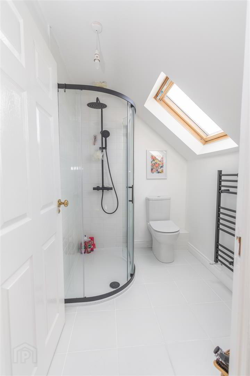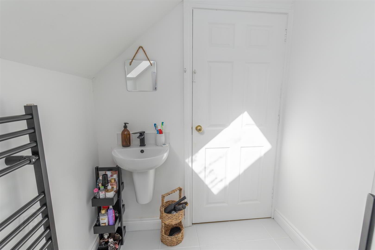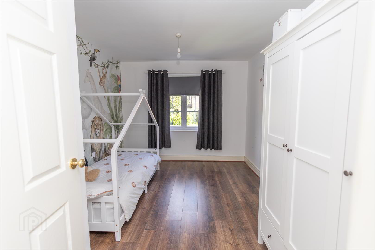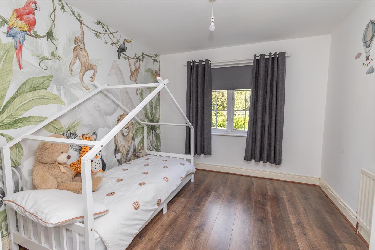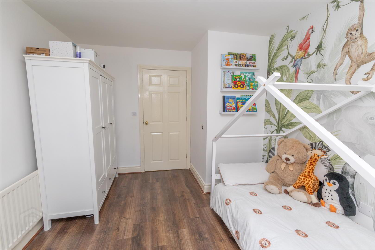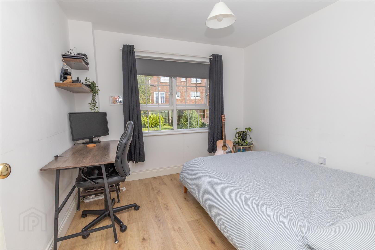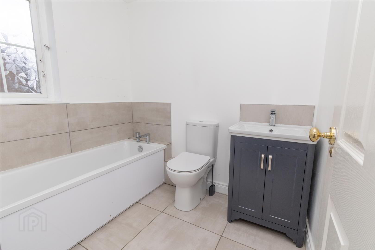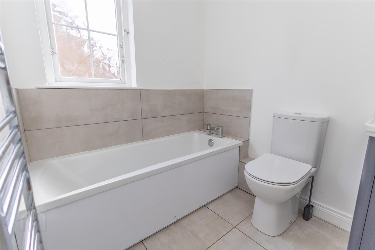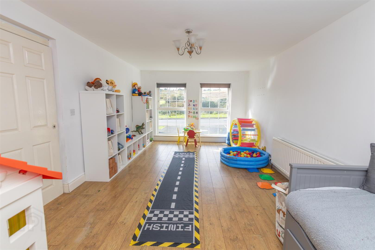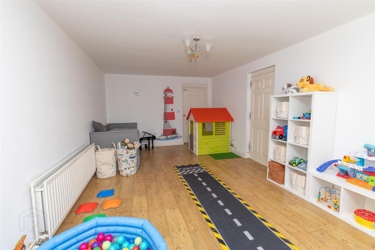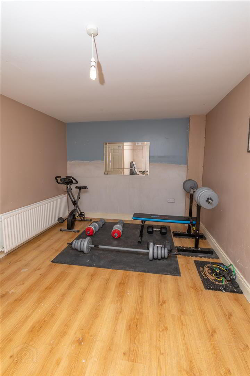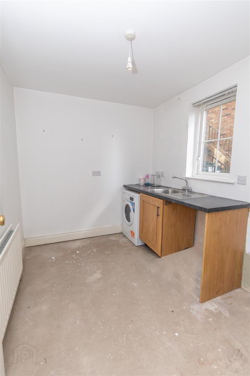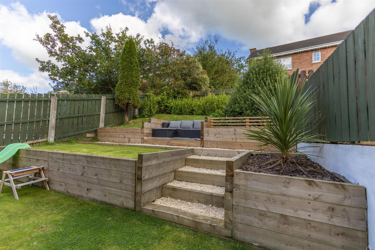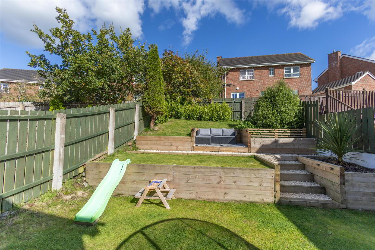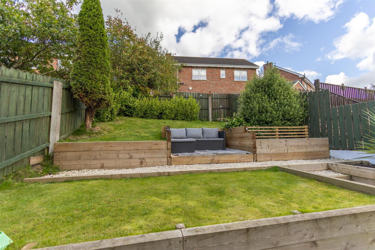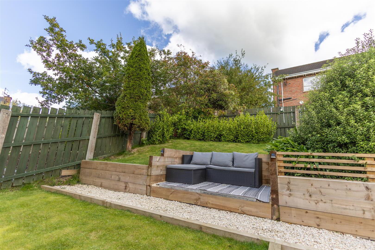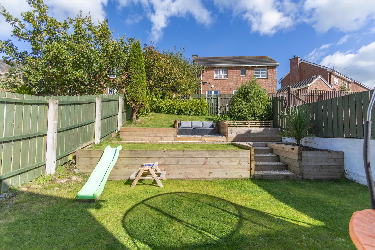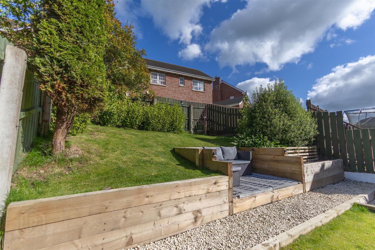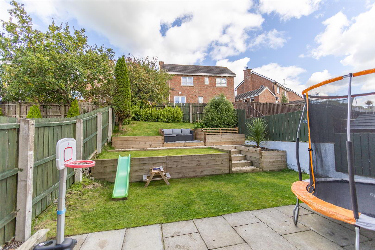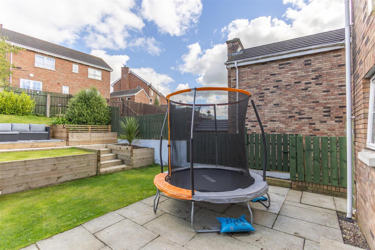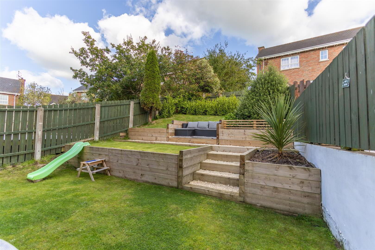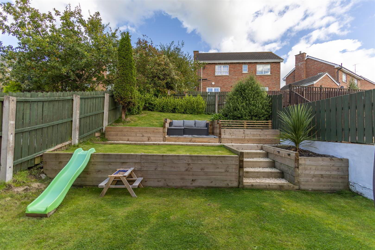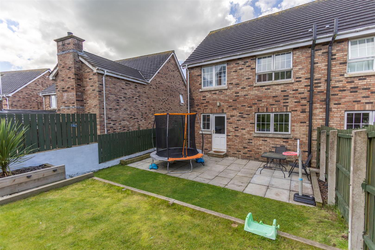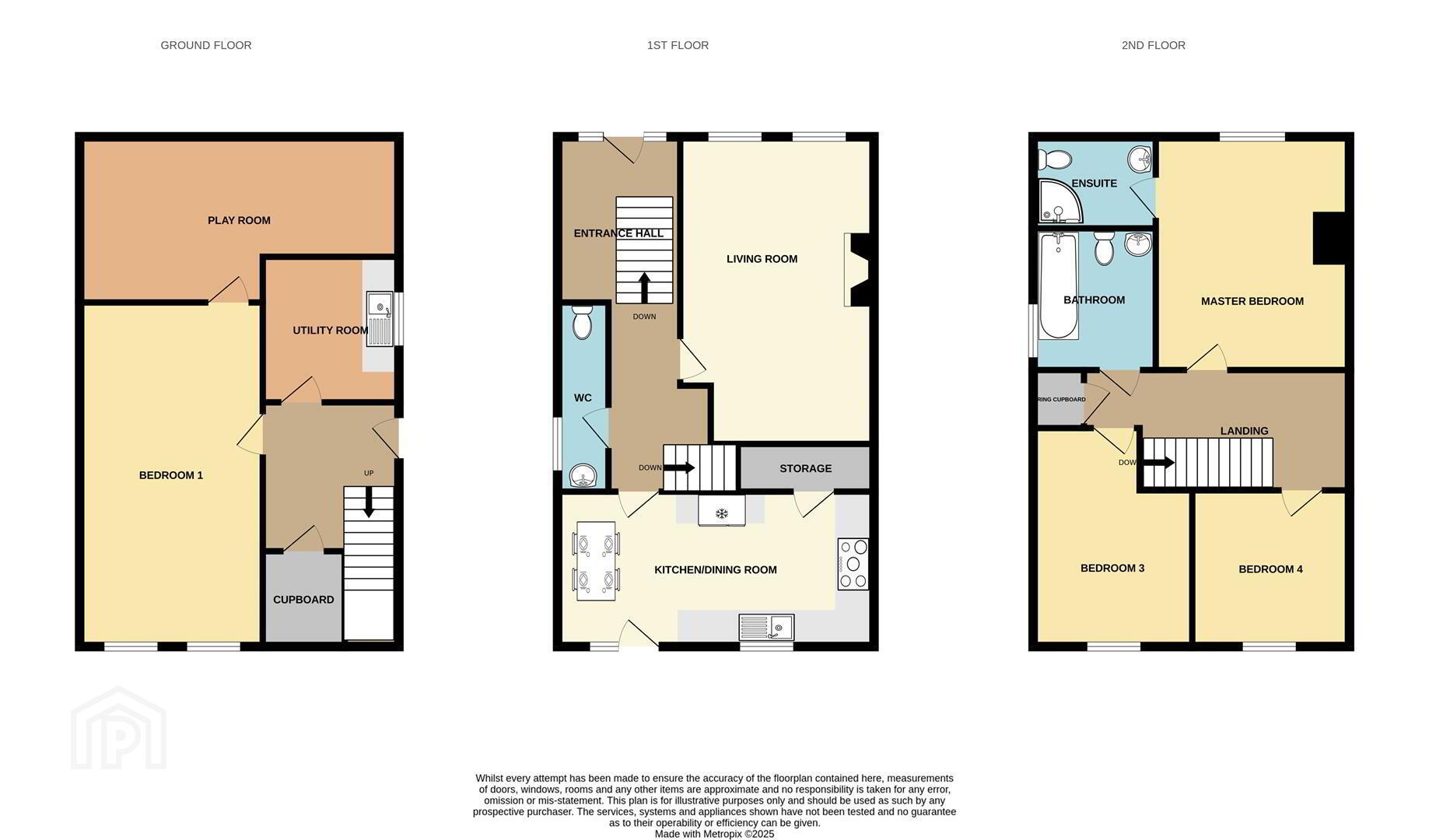46 Demesne Crescent,
Downpatrick, BT30 6WA
4 Bed Semi-detached House
Offers Over £215,000
4 Bedrooms
2 Bathrooms
2 Receptions
Property Overview
Status
For Sale
Style
Semi-detached House
Bedrooms
4
Bathrooms
2
Receptions
2
Property Features
Tenure
Freehold
Energy Rating
Heating
Oil
Broadband Speed
*³
Property Financials
Price
Offers Over £215,000
Stamp Duty
Rates
£1,624.96 pa*¹
Typical Mortgage
Legal Calculator
In partnership with Millar McCall Wylie
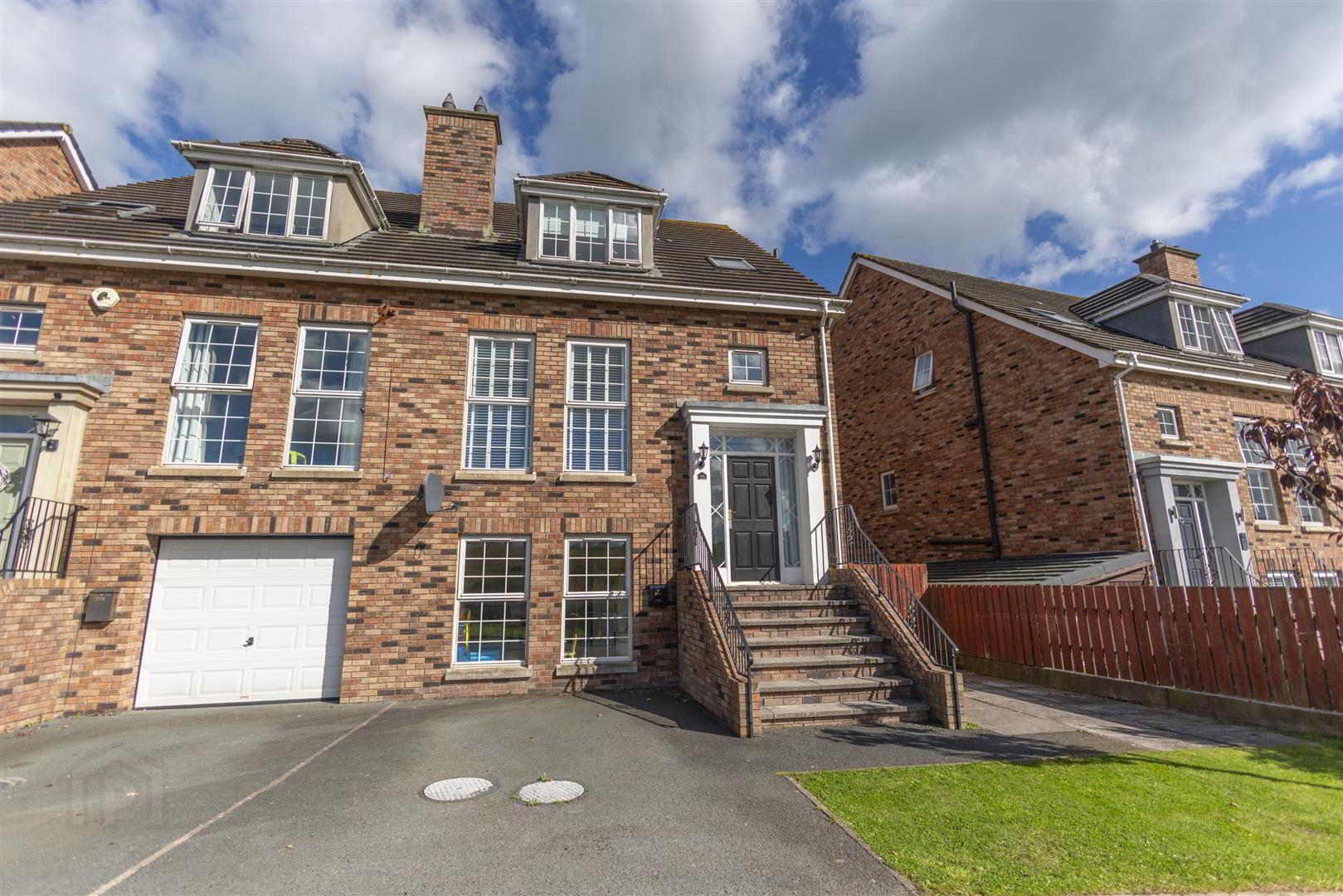
Additional Information
- Four Bedroom Semi-Detached House
- First Floor W.C.
- Oil Fired Central Heating
- P.V.C Double Glazing Throughout
- Versatile Accommodation over Three Floors
This move-in ready four-bedroom home has been thoughtfully designed with family life in mind, offering generous and flexible living space across three floors. The first floor features a bright and welcoming reception room, and a modern open-plan kitchen/dining area that’s perfect for family mealtimes and entertaining. On the ground floor you will find the fourth bedroom and there is also a versatile additional room on this level — ideal for a playroom, home office, gym or even a small business setup.
Upstairs, you’ll find three well-sized bedrooms, including a main bedroom with ensuite, as well as a stylish family bathroom — providing plenty of space and privacy for growing families.
Outside, the private rear garden is secure and easy to maintain, complete with a paved patio area and attractive stepped flower beds — a great space for children to play or for outdoor family time. The property features tarmac drive to the front ideal for off street parking.
Located just minutes from leading primary and secondary schools, shops, parks, and healthcare services, this home offers exceptional convenience for busy family life.
This is a fantastic opportunity for any growing family looking for space, comfort, and a great location. Contact Bradley NI today on 028 4372 3220 to arrange your private viewing.
- 46 Demesne Crescent
- Accommodation
- (sizes are approximate)
- First Floor
- Entrance Hall
- Laminate flooring leading to first floor.
- Living Room - Front Facing 3.66 x 4.85 (12'0" x 15'10")
- Laminate wood flooring; front-aspect window; double radiator. Feature open fire with marble surround and cast-iron inset.
- Kitchen/ Dining Area - Rear Facing 6.04 x 2.99 ( at widest) (19'9" x 9'9" ( at wides
- Tiled flooring; lower units with laminate work surface; space for range-style cooker; single-bowl black sink with drainer; space for American-style fridge-freezer with surrounding cupboards; door leading to the rear garden.
- W.C. 3.46 x 0.96 (11'4" x 3'1")
- Partially tiled walls and tiled floor. White suite comprising low-flush WC and wash-hand basin; single radiator.
- Ground Floor
- Bedroom One - Front Facing 6.50 x 3.47 (21'3" x 11'4")
- Front-aspect; laminate wood flooring; double radiator; door providing access to the gym room behind.
- Gym 6.03 x 3.13 (19'9" x 10'3")
- Laminate wood flooring; double radiator. Flexible space—could form a bedroom suite with Bedroom One (using this room as a walk-in wardrobe/dressing room), or be adapted for a home office/small business use (subject to any necessary consents).
- Utility Room 2.75 x 2.26 (9'0" x 7'4")
- Concrete flooring, low level units with laminate work top and sink with mixer tap. Space for free standing appliances, plumbed for washing machine.
- Second Floor
- Master Bedroom - Front Facing 3.67 x 4.39 (12'0" x 14'4")
- Front-aspect; laminate wood flooring; double radiator; door providing access to ensuite shower room.
- Ensuite Shower Room 2.20 x 1.72 (7'2" x 5'7")
- White suite comprising WC and wash-hand basin; corner enclosure with mains-fed shower; tiled floor and full-height tiling to the shower area; heated towel rail; skylight providing natural light.
- Bedroom Three - Rear Facing 3.98 x 2.97 (13'0" x 9'8")
- Rear-aspect; laminate wood flooring; single radiator.
- Bedroom Four - Rear Facing 2.97 x 2.95 (9'8" x 9'8")
- Rear-aspect; laminate wood flooring; double radiator.
- Exterior
- Designed with family life in mind, the private rear garden offers a stylish yet low-maintenance space featuring a paved patio for outdoor dining and entertaining, along with raised flower beds that add a touch of greenery. There’s plenty of room for children to play safely, making it an ideal outdoor extension of your living space. To the front, a neat tarmacked driveway provides off-street parking and a clean, contemporary curb appeal — practical and perfect for busy family routines.
- Location
- 46 Demesne Crescent, Downpatrick, BT30 6WA sits in the Demesne residential area just off Demesne Road, a few minutes from Downpatrick town centre.
From Newcastle:
Head to Clough on the A2, then take the A25 to Downpatrick. Follow signs for Saul Road ? Demesne Road ? Demesne Crescent.
For sat-nav, use the full postcode BT30 6WA and follow local signage for Demesne Road/Crescent on arrival. - Disclaimer
- These particulars are issued by Bradley Estates NI Ltd on the understanding that any negotiations relating to the property are conducted through them. Whilst every care is taken in preparing them, Bradley Estates NI Ltd for themselves and for the vendor/lessor whose agents they are, give notice that:- (i) the particulars are set out as a general outline for guiding potential purchasers/tenants and do not constitute any part of an offer or contract, (ii) any representation including descriptions, dimensions, references to condition, permissions or licenses for uses or occupation, access or any other details are given in good faith and are believed to be correct, but any intending purchaser or tenant should not rely on them as statements or representations of fact but must satisfy themselves (at their own expense) as to their correctness, (iii) neither Bradley Estates NI Ltd, nor any of their employees have any authority to make any or give any representation or warranty in relation to the property. Note: All plans and photographs are for identification purposes only. Subject to contract.


