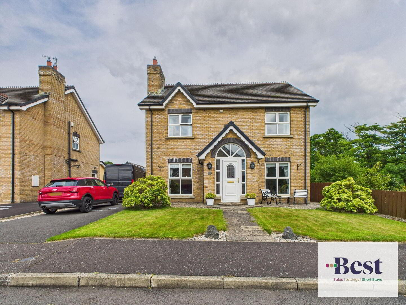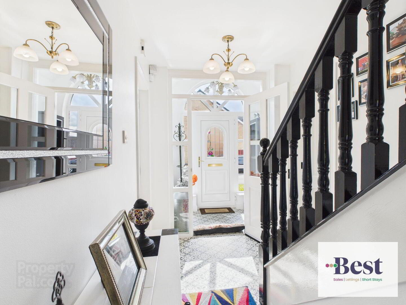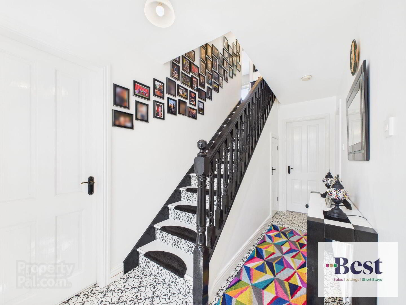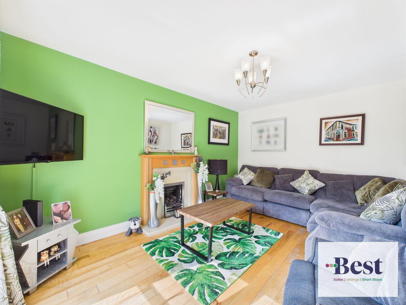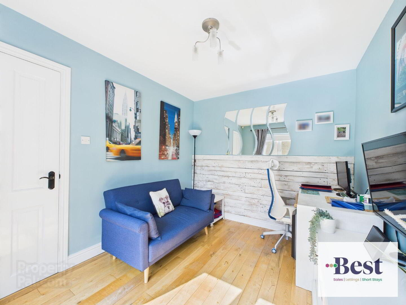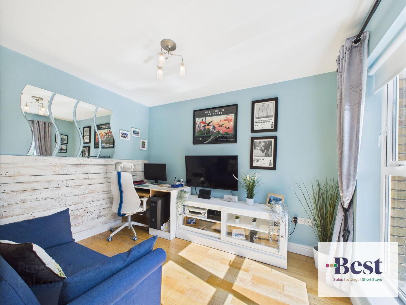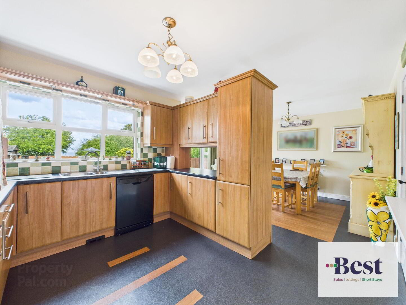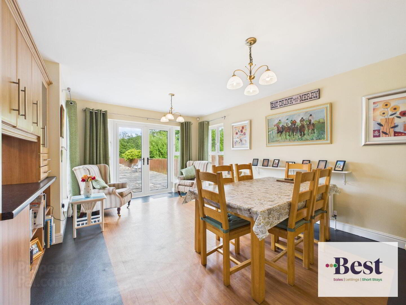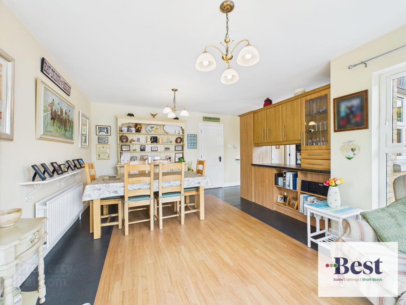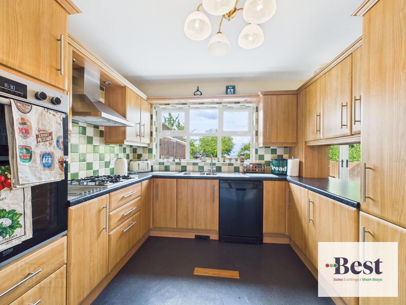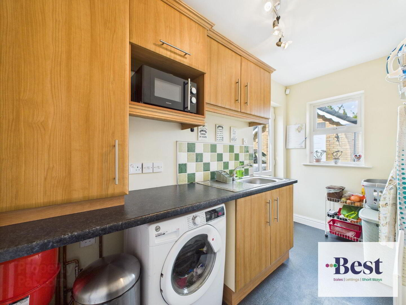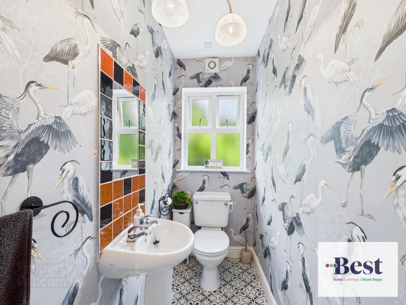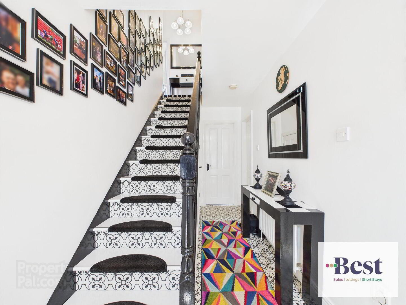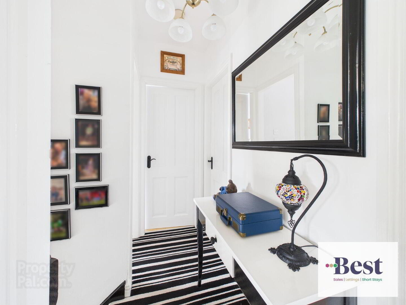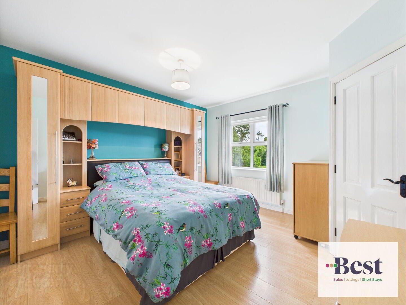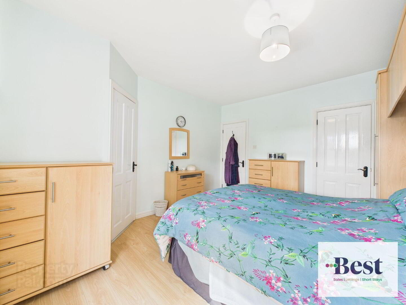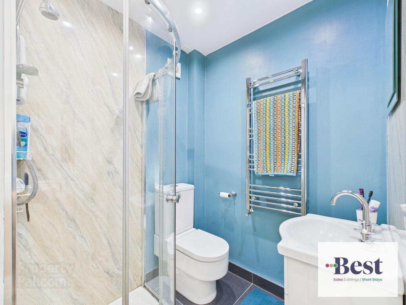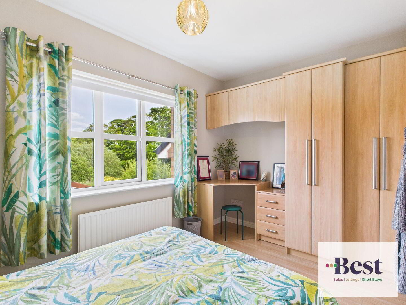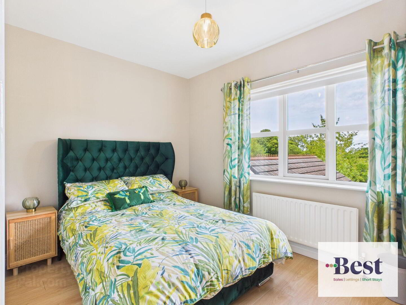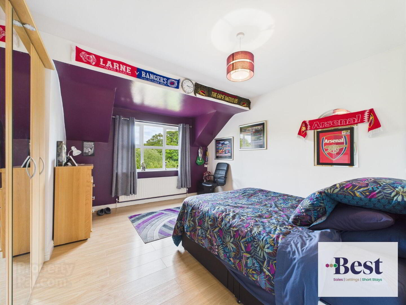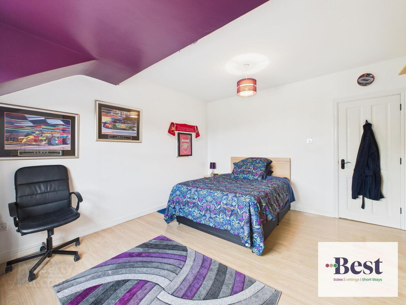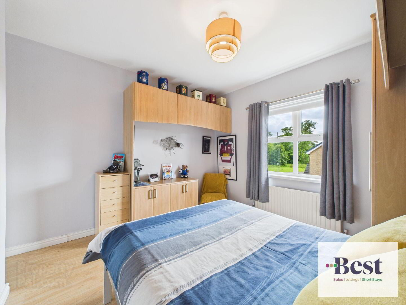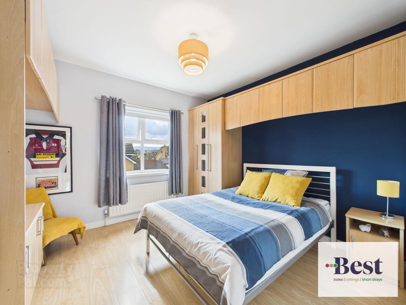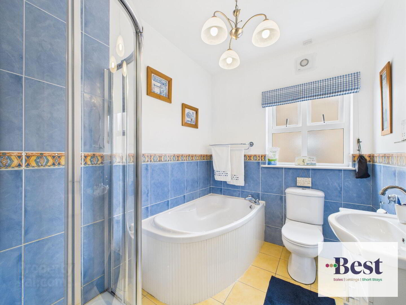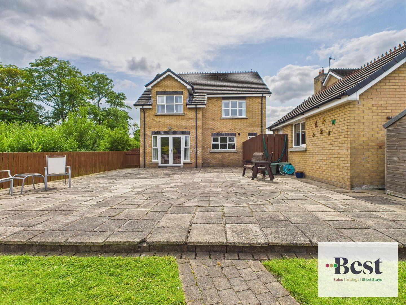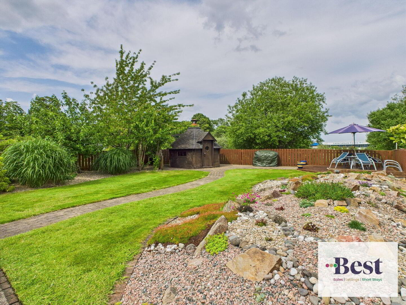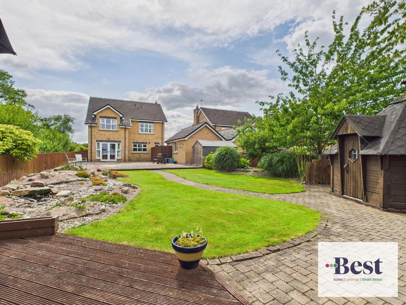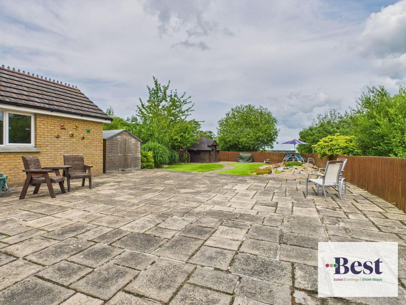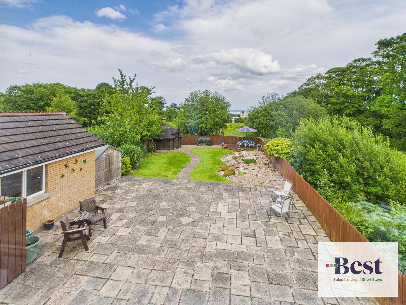46 Corran Manor,
Larne, BT40 1BH
4 Bed Detached House
Offers Around £325,000
4 Bedrooms
3 Bathrooms
2 Receptions
Property Overview
Status
For Sale
Style
Detached House
Bedrooms
4
Bathrooms
3
Receptions
2
Property Features
Tenure
Not Provided
Broadband
*³
Property Financials
Price
Offers Around £325,000
Stamp Duty
Rates
£1,620.00 pa*¹
Typical Mortgage
Legal Calculator
Property Engagement
Views Last 7 Days
447
Views Last 30 Days
1,901
Views All Time
5,374
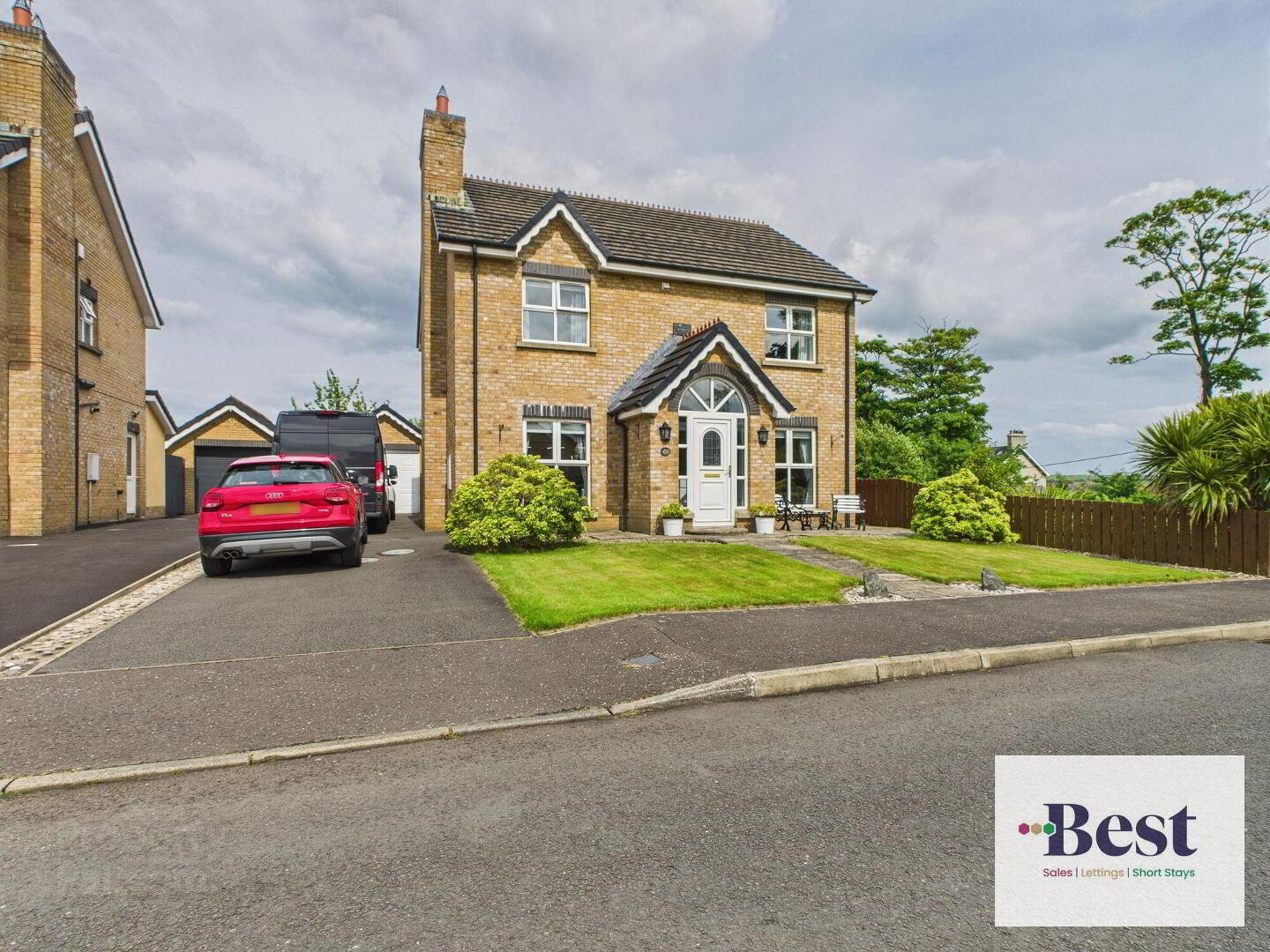
Now this is an absolute gem of a home. Beautifully presented, four bed detached with a garage but the totally unexpected back garden and outlook towards the promenade and Irish sea make this one not to miss. Viewing essential to appreciate the accommodation and location on offer.
Very well presented family home
Lounge
Family room
Open plan kitchen / dining / snug
Downstairs WC
Utility room
Four large bedrooms (master ensuite)
Family bathroom
Detached Garage
Tarmac drive way
Fabulous large and flat back garden laid in paving and lawn
Rear views over the Leisure centre / Promenade and the Irish Sea
Open field / forest aspect to the side and back of this plot
Minutes walk to Leisure Centre, Prom Cafe and the Highway to Health
Minutes drive to Larne Harbour roundabout, train station and transport links to Belfast.
Private well maintained residential area where resales are few and far between
Early viewing highly recommended
Parking options: Driveway, Garage, Off Street
Garden details: Enclosed Garden, Front Garden, Private Garden, Rear Garden
- Entrance hall 1.15m x 1.9m
- Porch leading into entrance hall. Bright area with arched windows surrounding the front door and white pattered tiled flooring. Bright and welcoming hallway with patterned tiled flooring and crisp white walls. Decorative staircase with feature black spindles and under-stairs storage
- WC 2.68m x 1.0m
- Stylish downstairs WC with patterned tiled flooring, white suite, and frosted window. Finished with feature wallpaper and tiled splashback.
- Living room 3.35m x 4.4m
- Fab family room with wooden flooring and feature fireplace
- Family 3.3m x 2.68m
- Beautiful bright second reception room with wooden flooring . Ideal as a snug, TV room or home office.
- Kitchen/diner
- Well-appointed open plan kitchen/ dining/ snug with a generous range of high and low level units, tiled splashback, and integrated appliances. Bright and versatile open-plan space with French doors leading to the extensive rear garden and patio. Offers plenty of space for family dining and relaxed seating. Finished with wood-effect flooring and feature lighting. Large picture window offering excellent natural light with garden and sea views.
- Utility 3.43m x 1.46m
- Practical and well-equipped utility room with upper and lower fitted units, stainless steel sink, and tiled splashback to match the kitchen. Plumbed for washing machine, space for appliances, and built-in microwave housing. Lots of natural light, with access door leading directly to the side of the property.
- FIRST FLOOR:
- Bedroom 1 3.68m x 4.26m
- Large sized double bedroom with ensuite, built-in wardrobes and overhead storage. Finished with wood-effect laminate flooring and space for additional freestanding furniture.
- En-suite
- modern white suite comprising low flush WC, vanity sink unit, corner shower cubicle with electric shower. Paneling in shower. Tiled flooring. Chrome towel rad
- Bedroom 2 4.1m x 4.24m
- Large double bedroom with wood-effect laminate flooring and dormer-style ceiling. Bright and airy with garden-facing window and ample space for freestanding furniture.
- Bedroom 3 3.97m x 2.57m
- Bright and well-presented double bedroom with large window overlooking the rear garden. Features built-in wardrobes and overhead storage, along with a fitted desk area and wood-effect laminate flooring.
- Bedroom 4 3.22m x 3.39m
- Double bedroom with built-in mirrored wardrobes. Large window overlooking the front garden, with plenty of natural light and clean modern finish.
- Bathroom 2.0m x 2.46m
- Spacious family bathroom with four-piece suite comprising corner bath, separate shower enclosure, WC and pedestal sink. Finished with half-height wall tiling, frosted window for privacy, and ceiling feature light.
- Outside
- Front garden laid in lawn and well maintained with tarmac driveway providing ample parking. Extensive rear garden offering a mix of paved patio and lawn areas. Comprising of decorative stone borders, a summer house, garden shed and BBQ Hut.
- Features mature trees and shrubs, with a pathway leading through the lawn to multiple seating areas.
- This garden is flat, mature and very deceptive. Views from it include Larne Leisure Centre, Promenade, and coastal Irish Sea across toward Scotland.
- Garage Large detached garage - matching house brick
- PLEASE NOTE: We have not tested any appliances or systems at this property. Every effort has been taken to ensure the accuracy of the details provided and the measurements and information given are deemed to be accurate however all purchasers should carry out necessary checks as appropriate and instruct their own surveying/ legal representative prior to completion.


