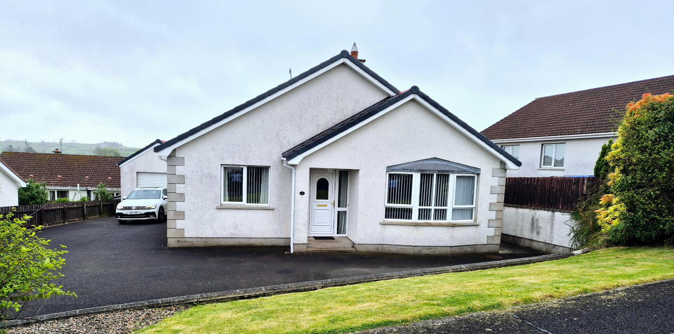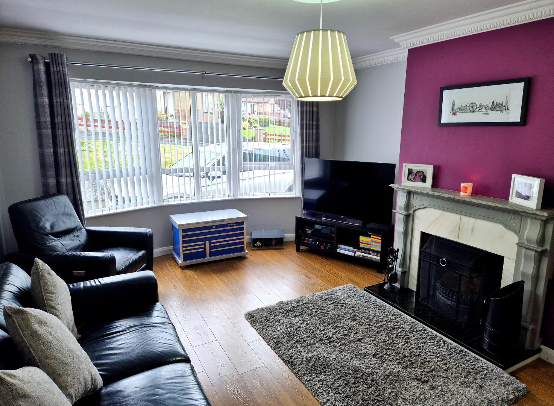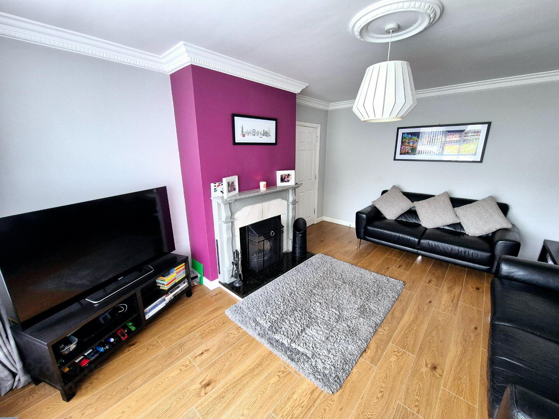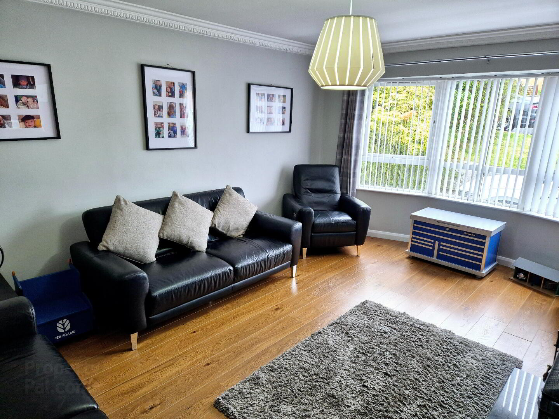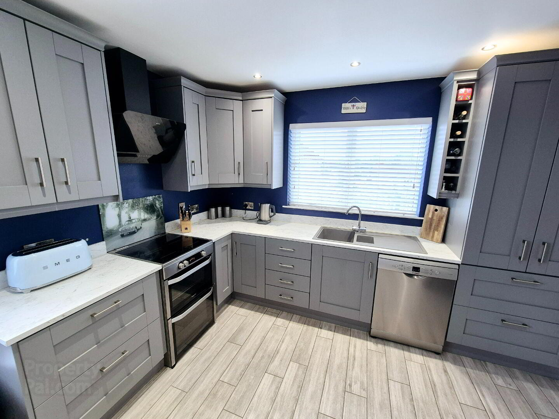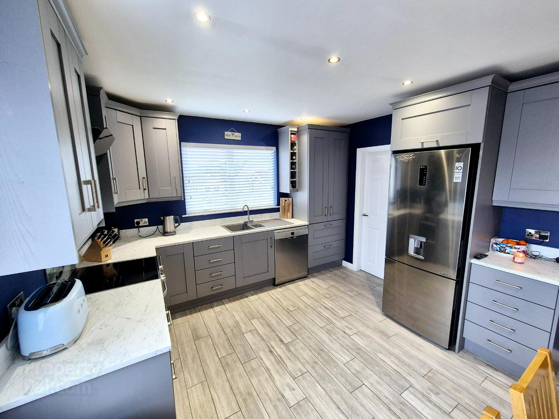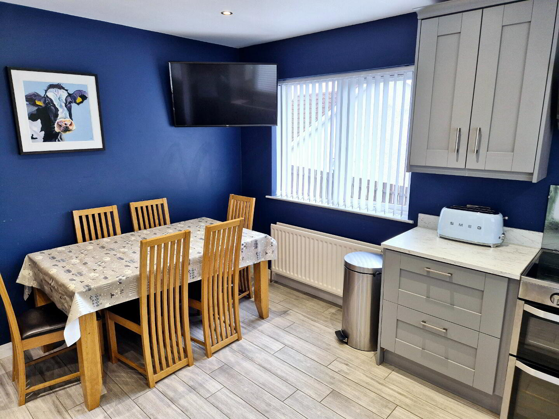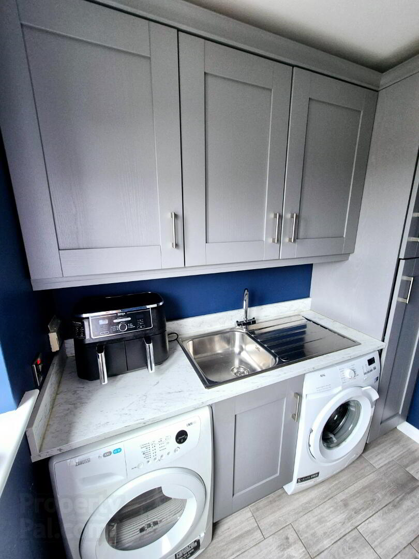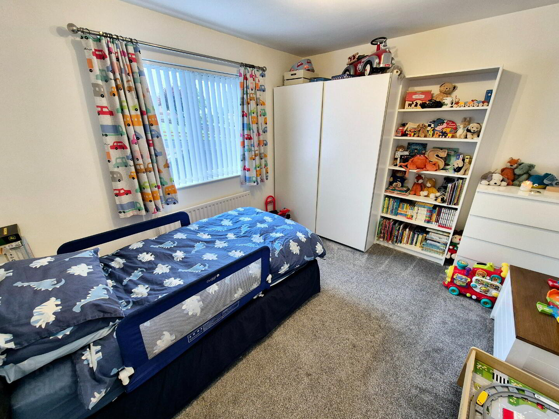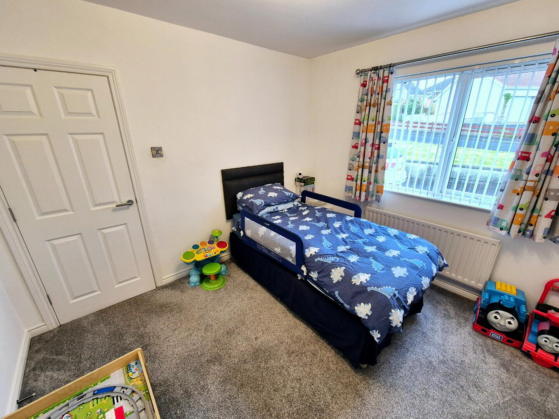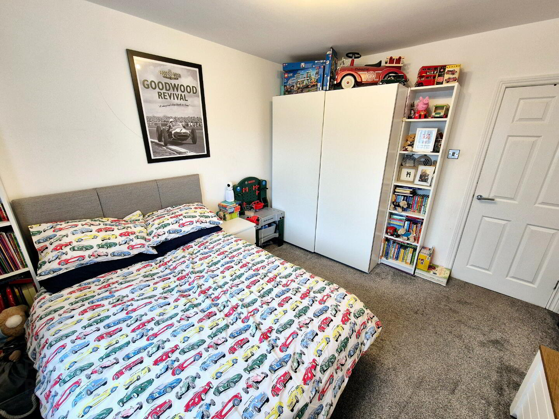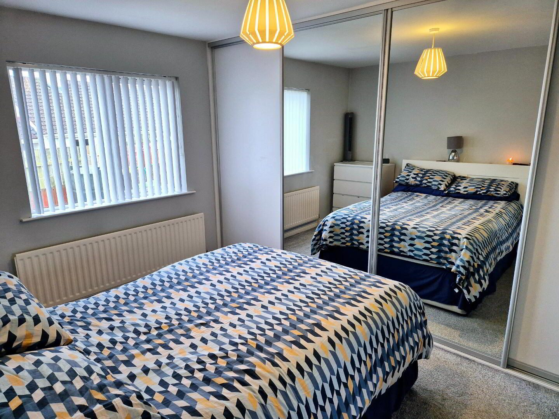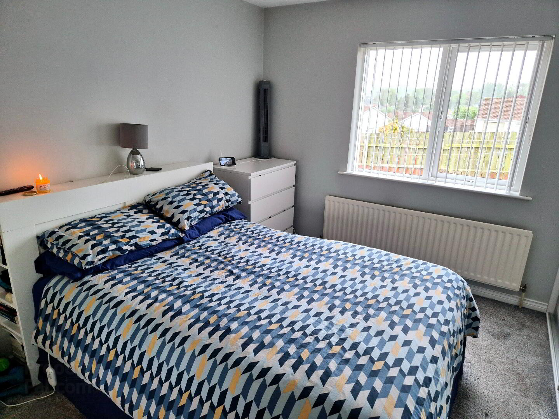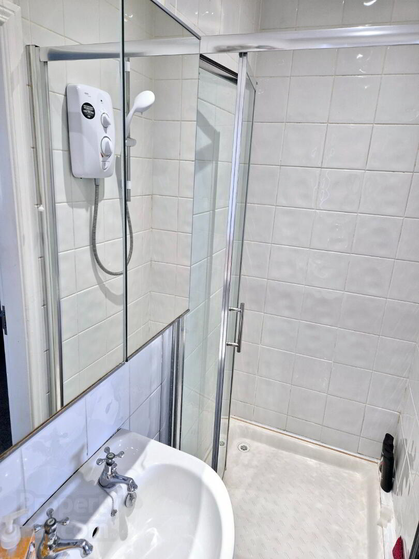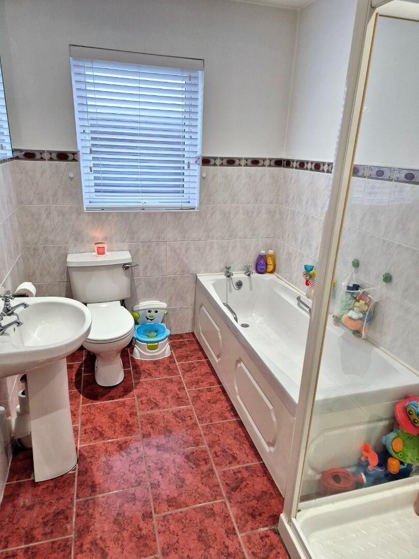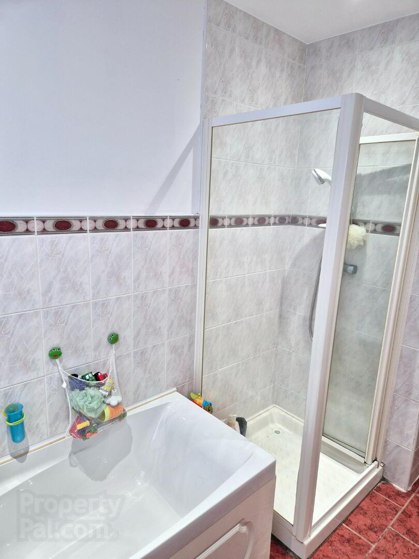46 Clintonville Gardens,
Garvagh, Coleraine, BT51 5AH
3 Bed Detached Bungalow
Offers Over £220,000
3 Bedrooms
2 Bathrooms
1 Reception
Property Overview
Status
For Sale
Style
Detached Bungalow
Bedrooms
3
Bathrooms
2
Receptions
1
Property Features
Tenure
Not Provided
Energy Rating
Heating
Oil
Broadband
*³
Property Financials
Price
Offers Over £220,000
Stamp Duty
Rates
£1,176.45 pa*¹
Typical Mortgage
Legal Calculator
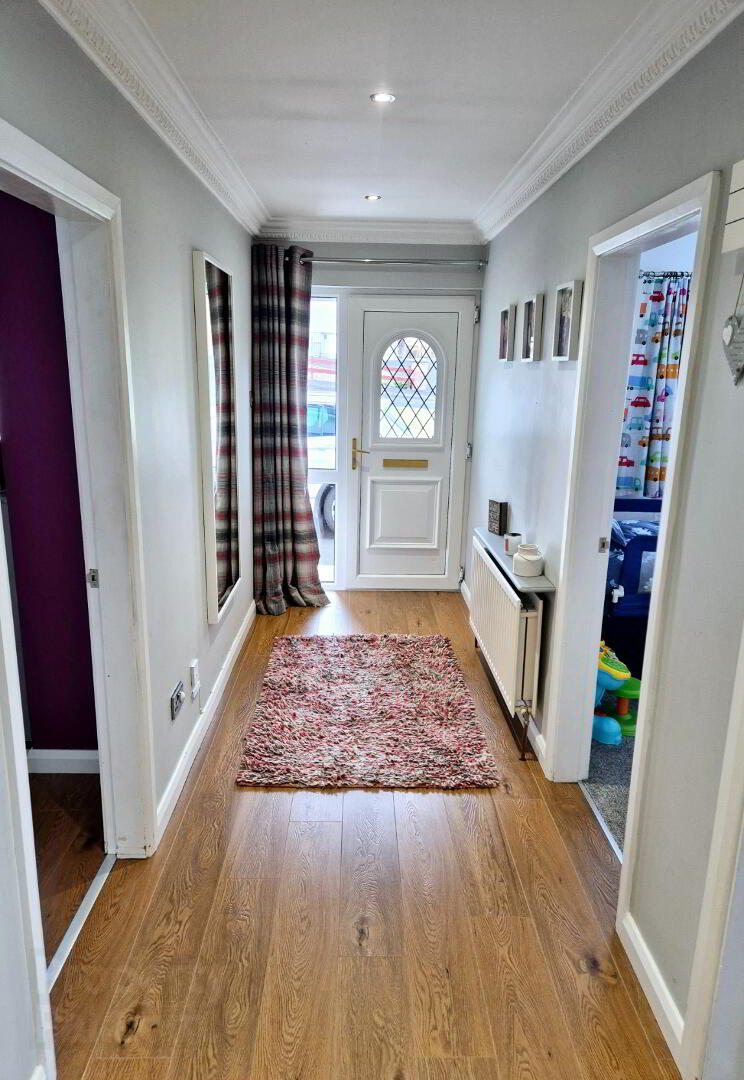
PROPERTY FEATURES
* Detached Bungalow and Garage
* 3 Bedrooms
* 3 Bathrooms
* 1 Reception Room
* uPVC Double Glazed Windows and External Doors
* Oil Fired Central Heating
* uPVC Fascia and Soffits
* Tarmac Driveway
* Off Street Parking for Several Vehicles
* Elevated Site
* Much sought after area of Town
* Convenient to Shops, School and Local Amenities
Located on a desirable elevated site, this well proportioned 3 bedroom detached bungalow offers comfortable single level living with a blend of privacy and convenience, The home is immaculately presented internally and has been lovingly maintained by the current owners, making it ready to move into. The home benefits from an expansive tarmac driveway providing parking for several vehicles in addition to a detached garage. Internally the accommodation comprises a bright and welcoming entrance hallway, generous lounge, modern “Shaker” style kitchen, 3 bedroom (1 en-suite) and a family bathroom. Given the shortage of bungalows on the market, interest is sure to be keen, so give us a call and arrange an accompanied viewing and see exactly what this charming home has to offer.
ACCOMMODATION COMPRISING:
ENTRANCE HALLWAY: Laminate wood effect flooring, coving, recessed spotlights, built in hotpress, 2 built in cloakrooms, phone point.
LIVING ROOM (4.80m x 3.82m) Feature wood surround fireplace, marble inset and hearth, coving, laminate wood effect flooring, tv point.
KITCHEN (4.26m x 3.48m) Range of eye and low level “Shaker” style cabinet units with upstands, one and half bowl sink unit with mixer tap under unit strip lighting, plumbed for dishwasher housing for fridge freezer, wire rack, angled chimney cooker hood extractor fan, recessed spotlights, tv point, tiled floor.
UTILITY ROOM (2.16m x 1.72m) Range of eye and low level “Shaker” style cabinet units with upstands, single bowl stainless steel sink unit with mixer tap, plumbed for washing machine.
BED 1 (3.45m x 3.14m) Carpeted
BED 2 (3.42m x 3.23m) Carpeted
BED 3 (3.85m x 3.48m to widest point) Built in wall to wall sliderobes
EN- SUITE (2.50m x 0.86m) Walk in shower cubicle fully tiled, “Mira” electric shower, pedestal wash hand basin, w/c, half tiled walls, extractor fan, recessed spotlights, tiled floor.
BATHROOM (3.45m x 1.87m) White suite comprising panel bath, walk in shower cubicle fully tiled, pedestal wash hand basin, w/c, half tiled walls, extractor fan, recessed spotlights, tiled floor.
EXTERNAL FEATURES
* Detached garage (5.38m x 2.57m) remote controlled roller door, light and power
* uPVC fascia and soffits
* Tarmac driveway
* Off street parking for several cars
* Front garden laid in lawn with some mature shrubs
* Rear garden laid in lawn
* Outside lights
* Outside tap
* Oil fired central heating


