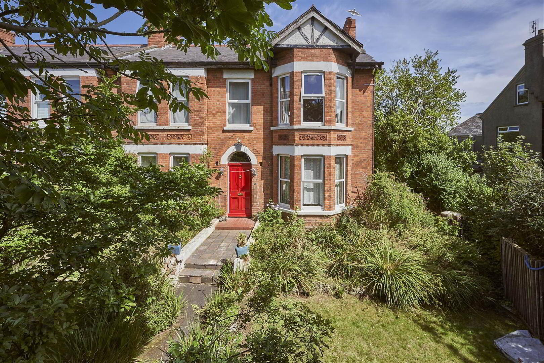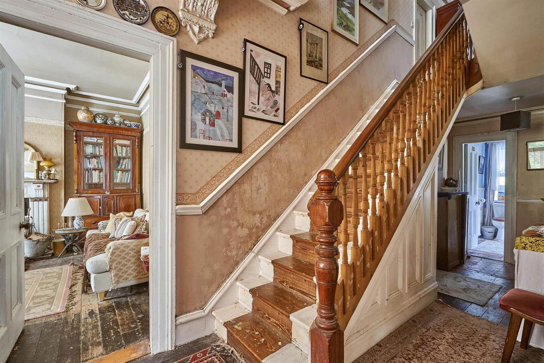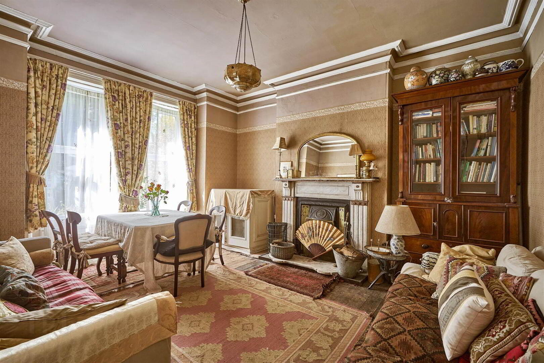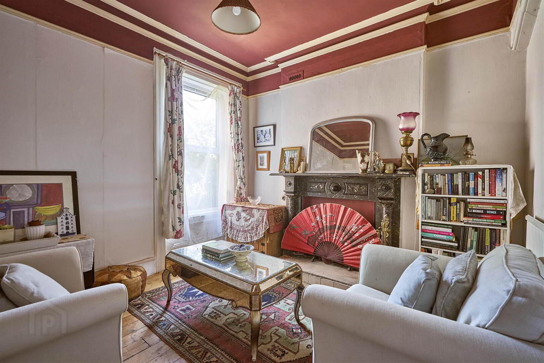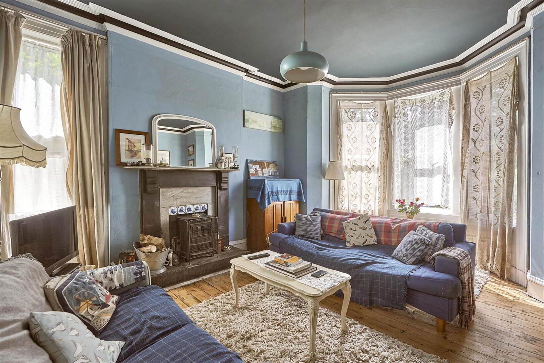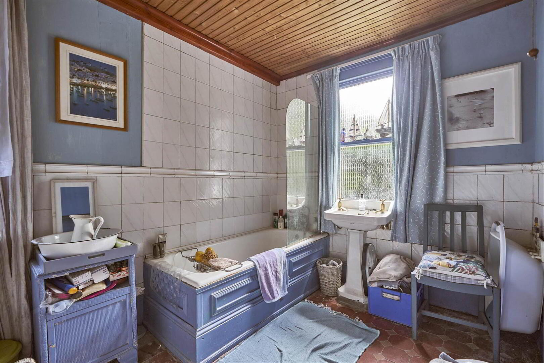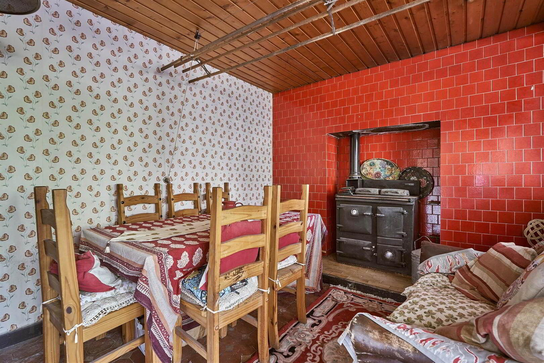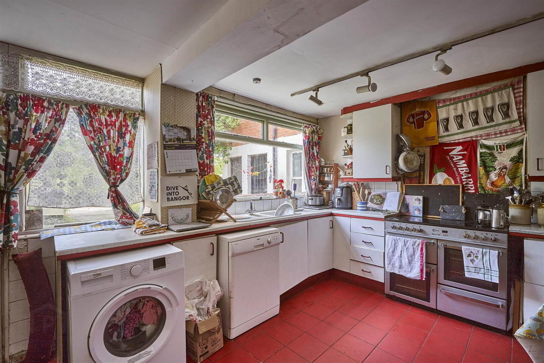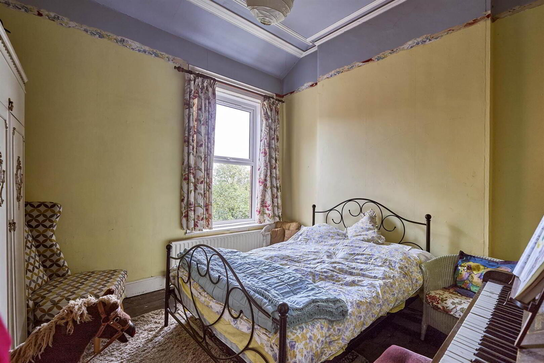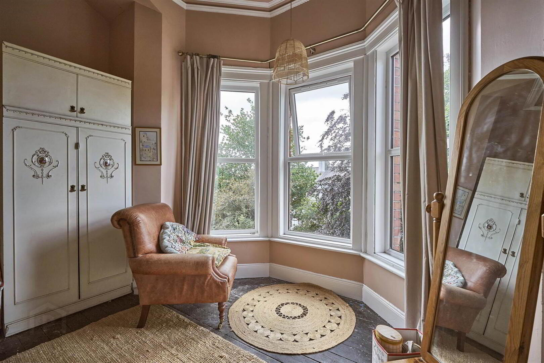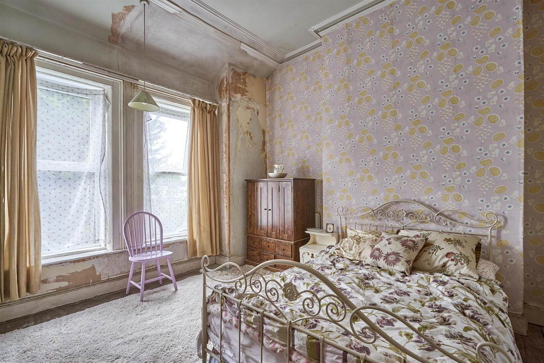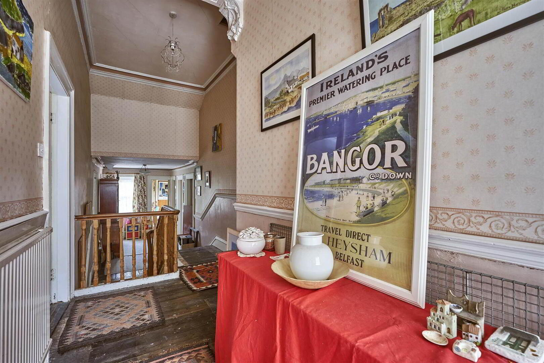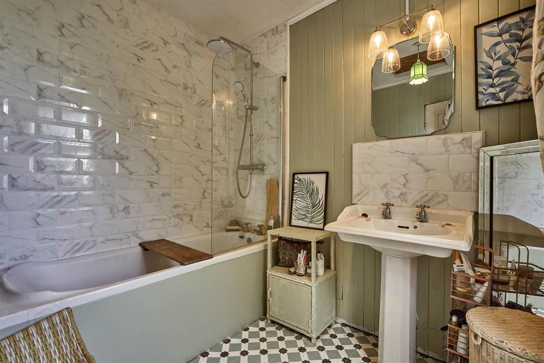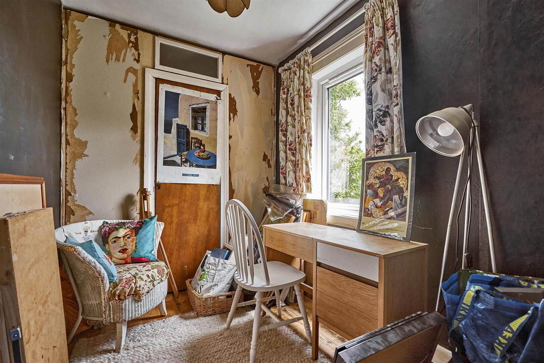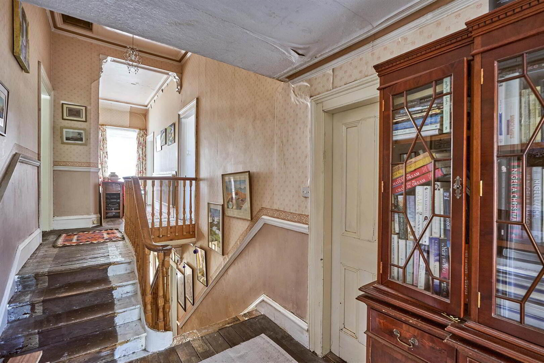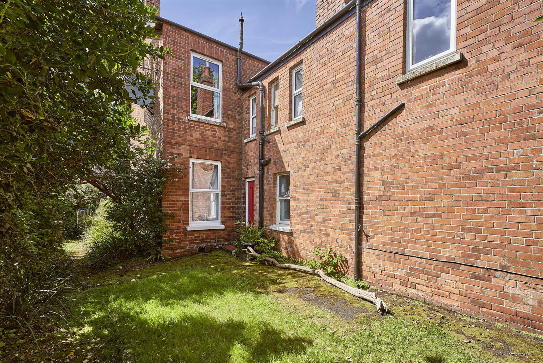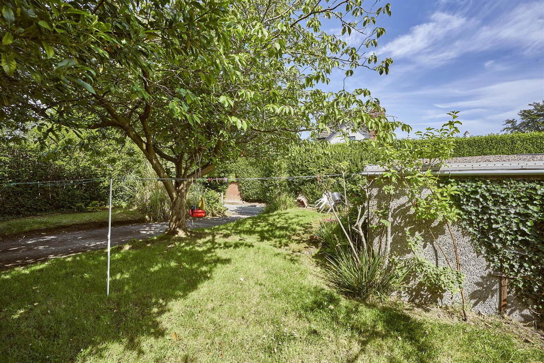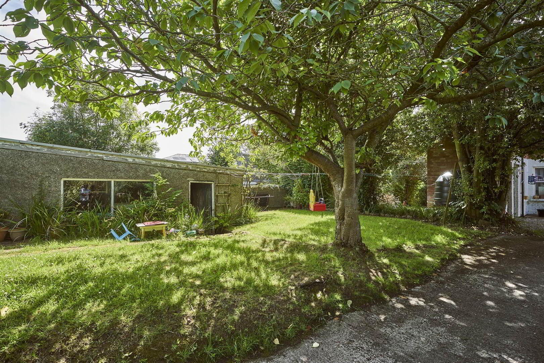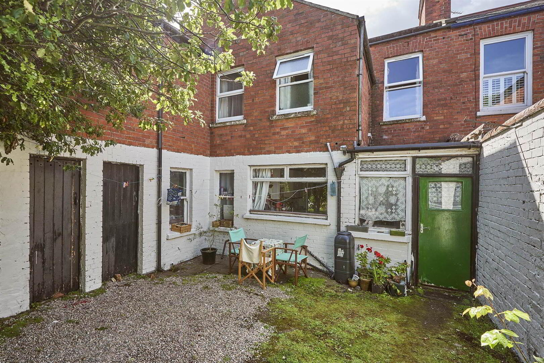46 Bryansburn Road,
Bangor, BT20 3SB
4 Bed Semi-detached Villa
Offers Around £360,000
4 Bedrooms
4 Receptions
Property Overview
Status
For Sale
Style
Semi-detached Villa
Bedrooms
4
Receptions
4
Property Features
Tenure
Not Provided
Energy Rating
Heating
Oil
Broadband
*³
Property Financials
Price
Offers Around £360,000
Stamp Duty
Rates
£2,241.43 pa*¹
Typical Mortgage
Legal Calculator
In partnership with Millar McCall Wylie
Property Engagement
Views Last 7 Days
807
Views Last 30 Days
4,391
Views All Time
12,750
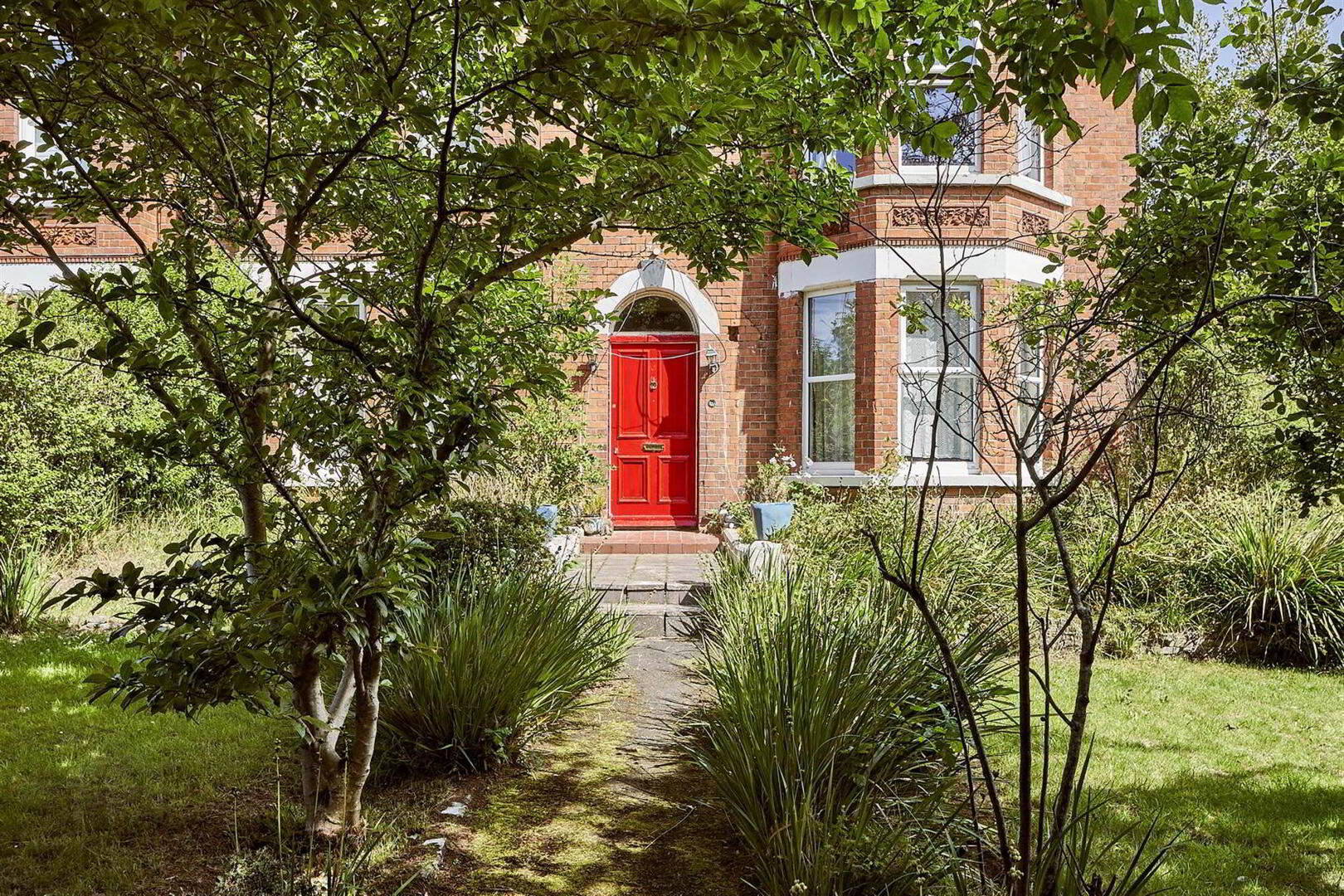
Additional Information
- Attractive Red Brick Semi Detached Villa
- Priced to Allow for Modernisation
- Living Room, Drawing Room & Dining Room
- Morning Room leading to Kitchen
- Ground Floor Bathroom
- Four Well Proportioned Bedrooms & Study on the First Floor
- Family Bathroom
- Store Room and Luggage Room
- Oil fired central heating/Majority of windows uPVC double glazed window frames
- Gardens to Front, Side and Rear in Lawns, Mature Trees
- Vehicular Access from Bryanburn Gardens with Driveway Parking, Garage etc
- Popular & Sought After Location
Internally the property boasts numerous delightful features including ornate cornices, ceiling roses, period marble fireplaces however some modernisation would further enhance the property. The internal layout provides flexible accommodation and we would have no hesitation in recommending this fine family home which offers a great deal in this appealing location.
Early internal inspection is a must to avoid disappointment therefore arrange a viewing at your earliest convenience.
Ground Floor
- Hardwood front door.
- ENTRANCE PORCH:
- Inner door to:
- ENTRANCE HALL:
- LIVING ROOM:
- 5.18m x 4.27m (17' 0" x 14' 0")
(into bay). Original wood flooring, cornice ceiling. Marble fireplace with cast iron wood burning stove. - DRAWING ROOM:
- 4.88m x 4.27m (16' 0" x 14' 0")
Marble fireplace with cast iron and tiled inset, open fire. Cornice ceiling, picture rail. - DINING ROOM:
- 3.66m x 3.35m (12' 0" x 11' 0")
Marble fireplace, tiled inset. Original wood flooring. - BATHROOM:
- White bathroom suite comprising panelled bath with mixer tap and telephone hand shower, pedestal wash hand basin, low flush wc, original quarry tiled floor. Tongue and groove ceiling, part tiled walls.
- MORNING ROOM:
- 3.96m x 3.05m (13' 0" x 10' 0")
Feature tiled walls. Rayburn range (not in use). Tongue and groove ceiling. Double doors to: - KITCHEN:
- 4.57m x 3.61m (15' 0" x 11' 10")
Fully fitted kitchen with range of high and low level units, laminate work surfaces, one and a half bowl ceramic sink unit, mixer tap. Plumbed for washing machine, plumbed dishwasher, space for range cooker, space for fridge/freezer. Ceramic tiled floor. Door to outside.
First Floor Return
- Airing cupboard.
- BATHROOM:
- White bathroom suite comprising panelled bath with thermostatic shower unit, low flush wc, panelled walls.
- SEPARATE WC:
- Low flush wc, panelled walls.
- STORE ROOM:
- LUGGAGE ROOM:
First Floor
- BEDROOM (4):
- 3.66m x 3.61m (12' 0" x 11' 10")
Original wood flooring. - BEDROOM (3):
- 3.96m x 3.35m (13' 0" x 11' 0")
Built-in cupboard. - BEDROOM (2):
- 4.52m x 4.27m (14' 10" x 14' 0")
- BEDROOM (1):
- 5.18m x 4.27m (17' 0" x 14' 0")
- STUDY:
- 3.33m x 1.83m (10' 11" x 6' 0")
Outside
- Pedestrian pathway from Bryansburn Road.
Access from Bryansburn Gardens leading to driveway to rear. - GARAGE.
- COAL HOUSE/GARDEN STORE:
- Oil fired boiler.
- Gardens to front, side and rear in lawns and mature trees.
Directions
Travelling out of Bangor from Grays Hill from the mini roundabout, No. 46 is on right hand side.
--------------------------------------------------------MONEY LAUNDERING REGULATIONS:
Intending purchasers will be asked to produce identification documentation and we would ask for your co-operation in order that there will be no delay in agreeing the sale.


