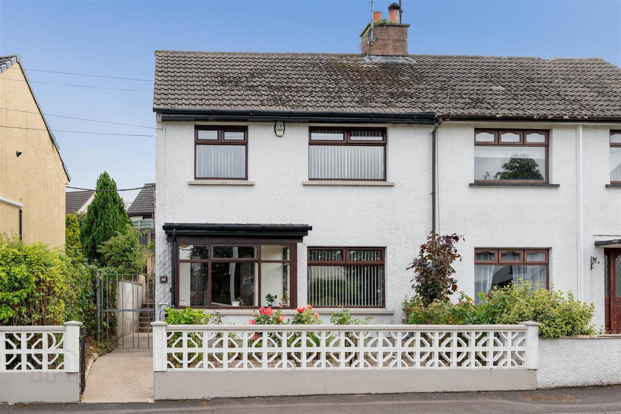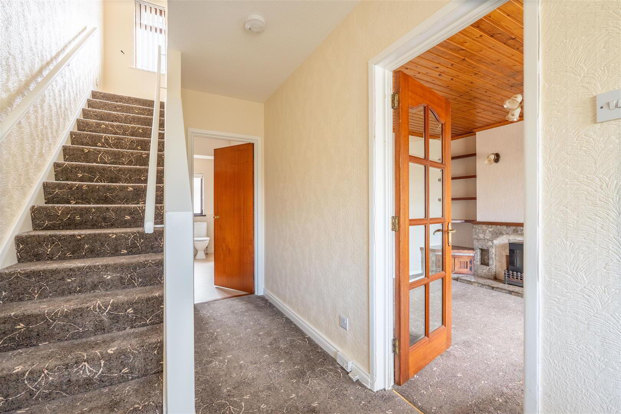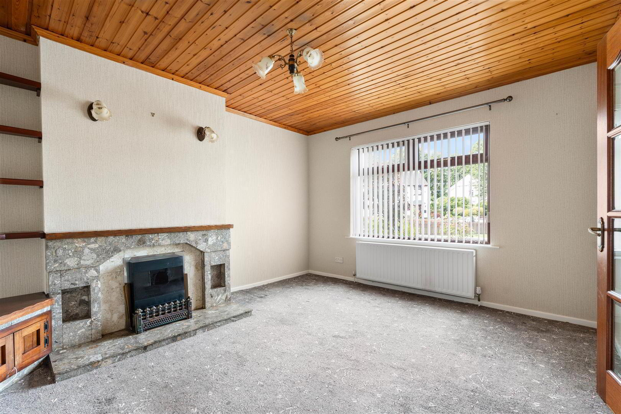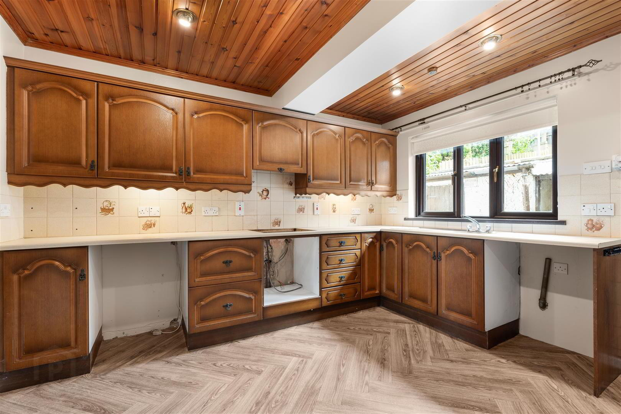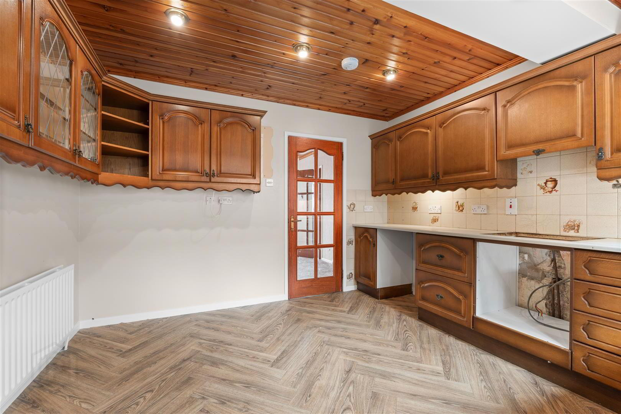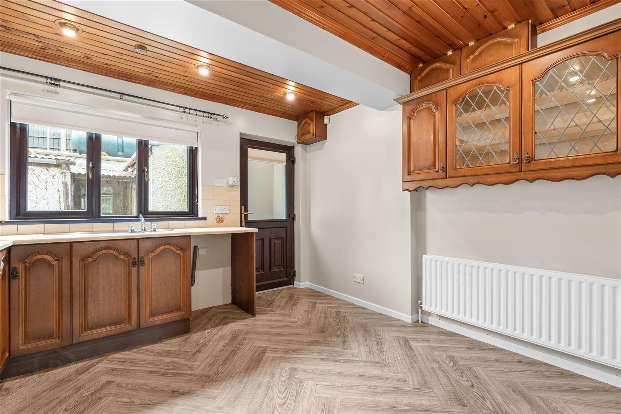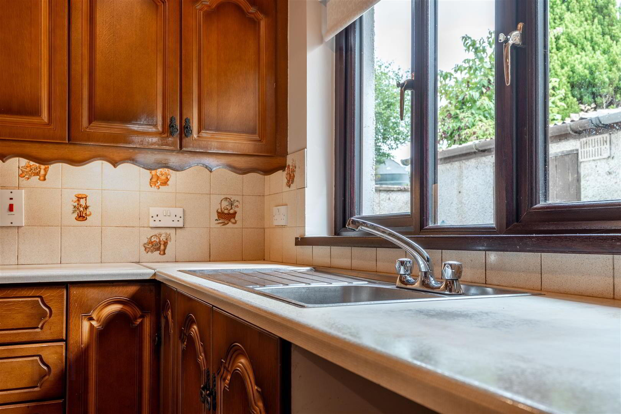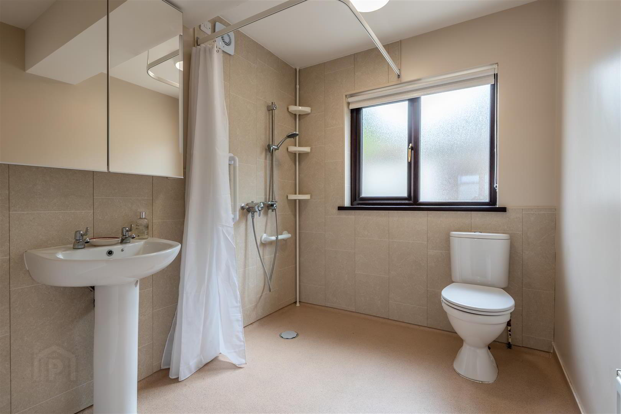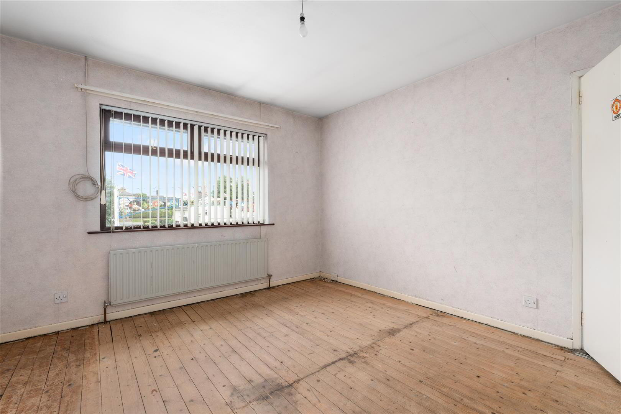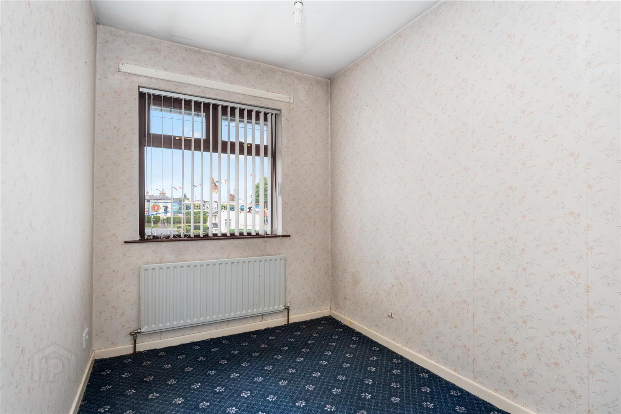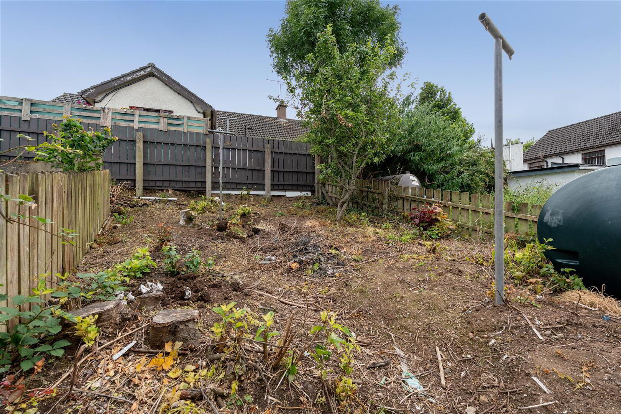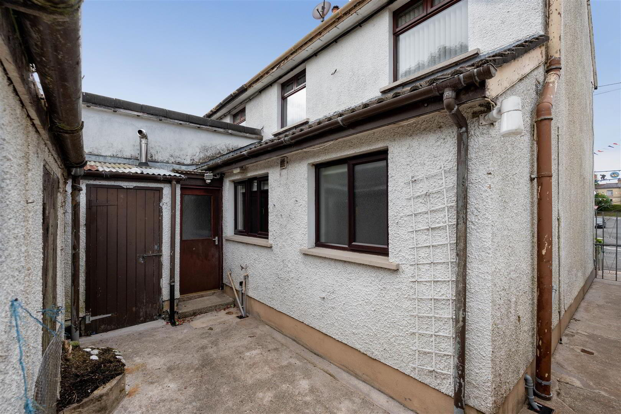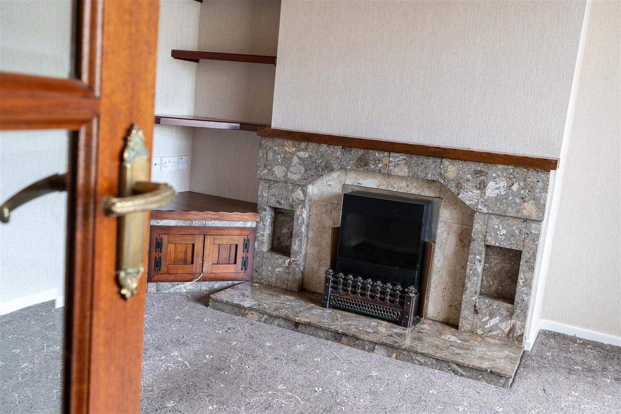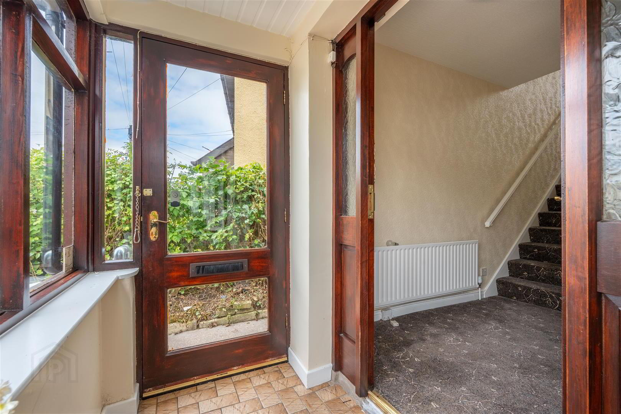46 Beechland Road,
Magherafelt, BT45 6BQ
3 Bed Semi-detached House
Offers Over £124,950
3 Bedrooms
1 Bathroom
1 Reception
Property Overview
Status
For Sale
Style
Semi-detached House
Bedrooms
3
Bathrooms
1
Receptions
1
Property Features
Tenure
Freehold
Energy Rating
Broadband
*³
Property Financials
Price
Offers Over £124,950
Stamp Duty
Rates
£758.56 pa*¹
Typical Mortgage
Legal Calculator
In partnership with Millar McCall Wylie
Property Engagement
Views Last 7 Days
760
Views Last 30 Days
3,195
Views All Time
6,789
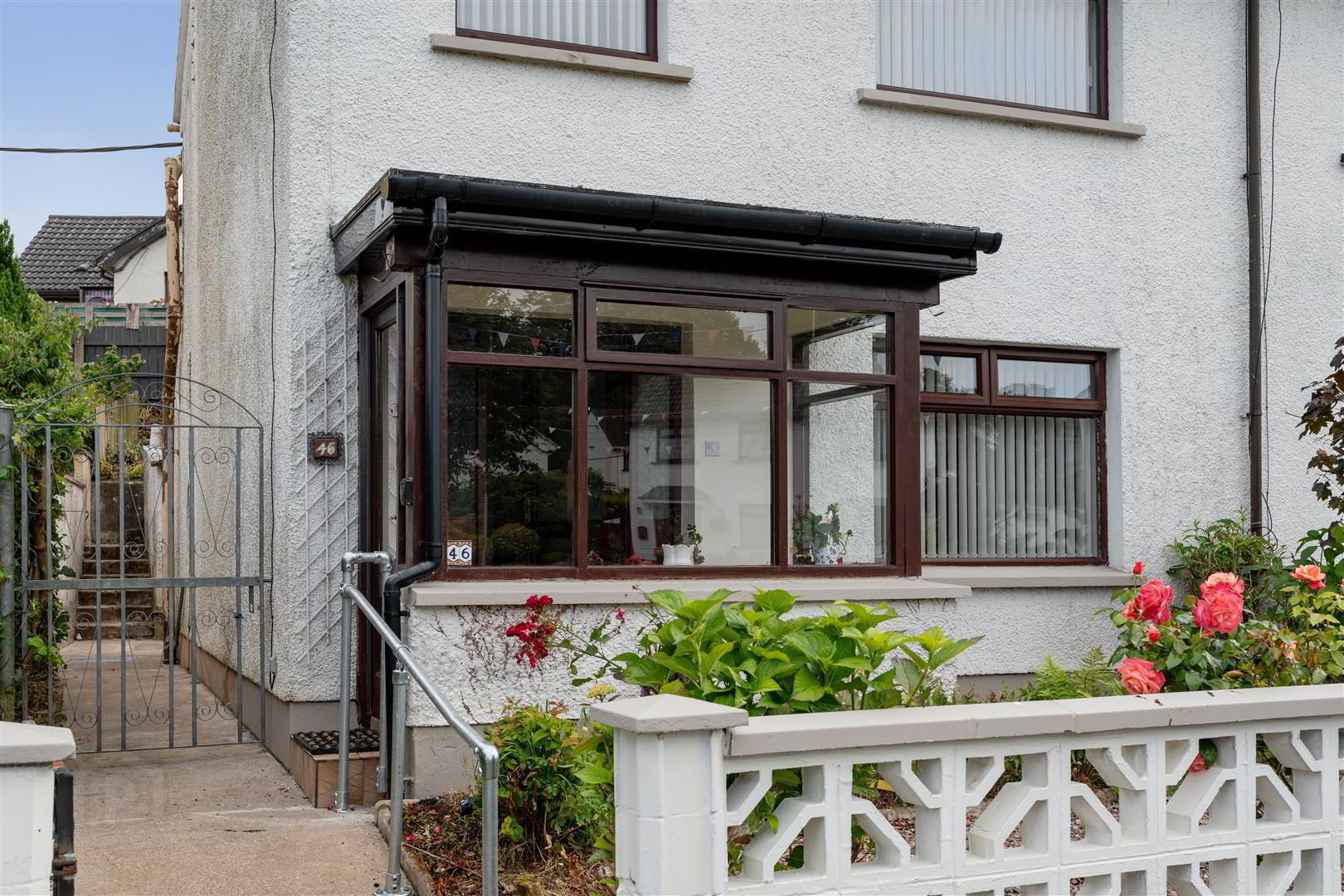
Additional Information
- Three-bedroom semi-detached home
- Located in a popular area of Magherafelt
- Bright living room with natural light
- Kitchen with space for dining
- Three well-proportioned bedrooms upstairs
- Well-maintained front garden
- Private enclosed rear garden
- Short distance to town centre and local amenities
- Good potential for modernisation and adding value
- Ideal Investment Opportunity or First Time Buyer!
This is a great chance to buy in one of Magherafelt’s most popular areas. 46 Beechland Road is a three-bedroom semi-detached property with good space inside and out, offering the next owner plenty of potential.
The ground floor includes a bright living room, a kitchen with space for dining, and a main bathroom. Upstairs, you’ll find three well-sized bedrooms.
Outside, the front garden is well looked after, with established plants and flowers adding to the overall feel of the property. The rear garden is enclosed and offers a private space for outdoor use or further development.
Whether you're a first-time buyer, looking to move into the area, or seeking a home to modernise, this could be a worthwhile investment.
Beechland Road is just a short distance from Magherafelt town centre, with easy access to shops, cafés, local services, and leisure facilities. Public transport options are nearby making commuting or travel to neighbouring towns straightforward.
Viewings available by appointment. A good opportunity for someone ready to make a place their own in a convenient, sought-after location.
- Front Porch
- Fully glazed bright entrance area with tiled floor and double radiator.
- Entrance Hall
- A bright and welcoming entrance with carpted floor & single radiator.
- Living Room 3.97 x 3.52 (13'0" x 11'6")
- A bright and spacious living area with tiled fireplace with electric inset, carpeted flooring, double radiator & built in TV unit with TV sockets.
- Kitchen 3.71 x 3.52 (12'2" x 11'6")
- Range of high and low level traditional style kitchen cabinets, double radiator with modern herringbone flooring.
- Bathroom
- Wetroom style shower area with white pedestal sink, WC and built in storage cupboard.
- Bedroom 1 2.34 x 3.52 (7'8" x 11'6")
- Back facing double bedroom with single radiator and carpeted flooring
- Bedroom 2 (Master Bedroom) 3.7 x 3.52 (12'1" x 11'6")
- Large front facing double bedroom with single radiator
- Bedroom 3 2.73 x 2.03 (8'11" x 6'7")
- Front facing single bedroom with carpeted flooring and single radiator.


