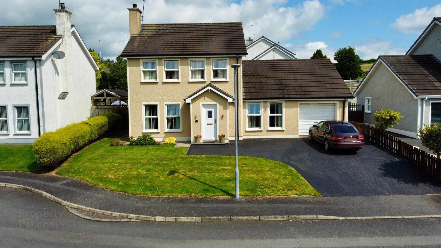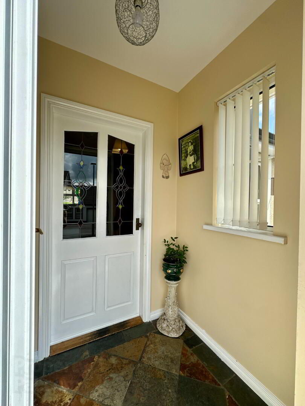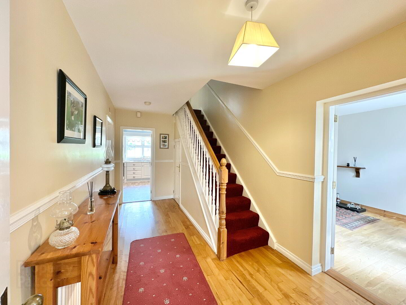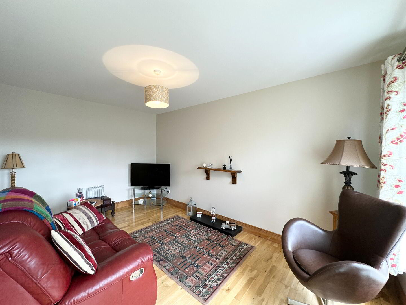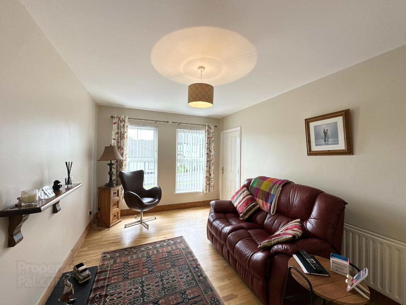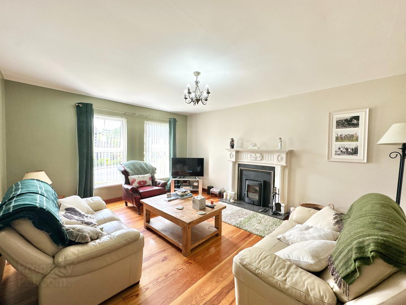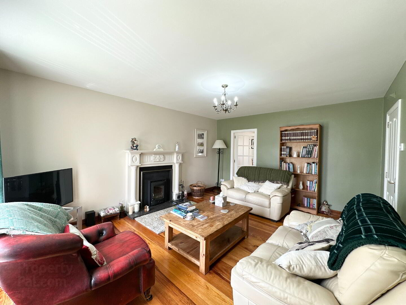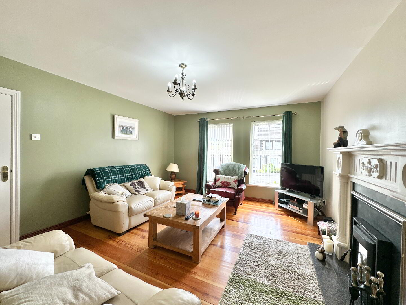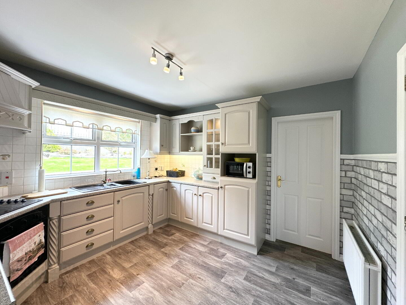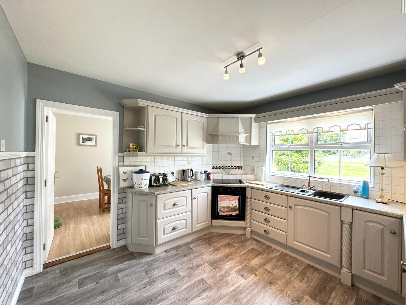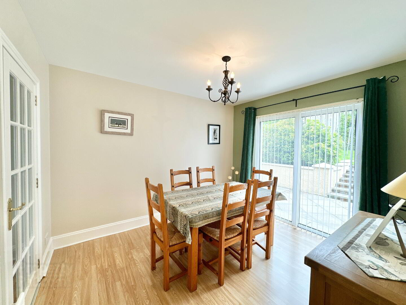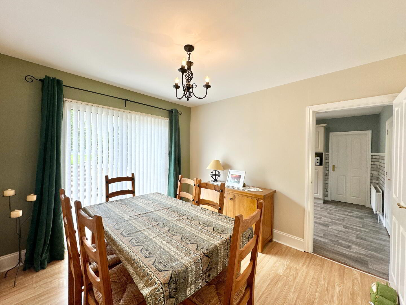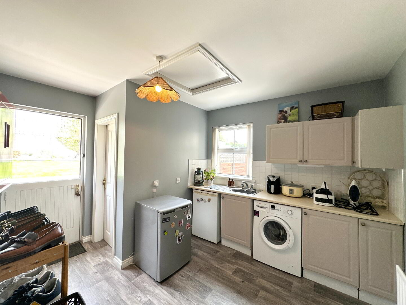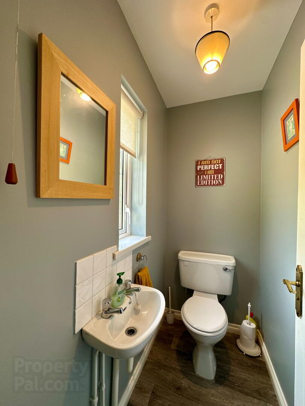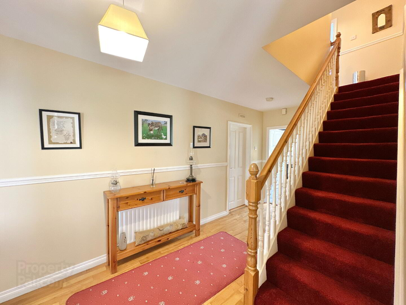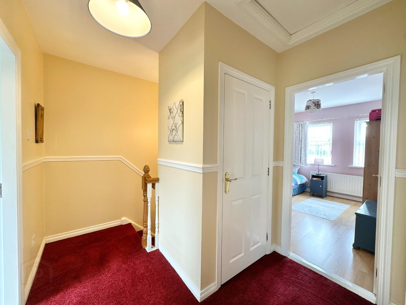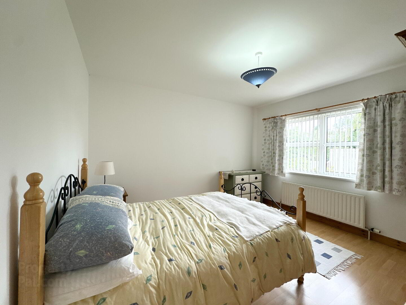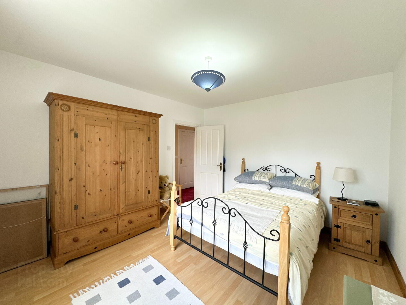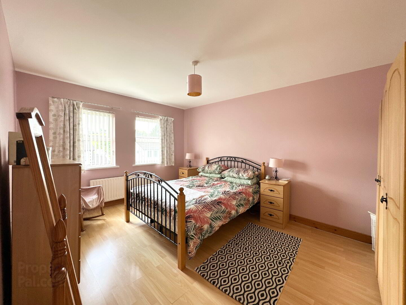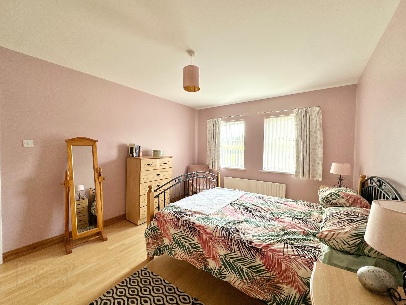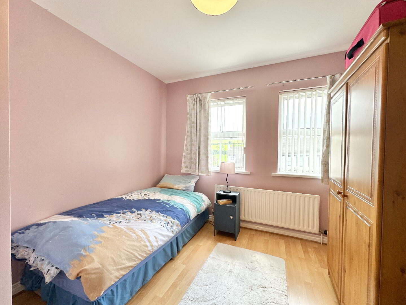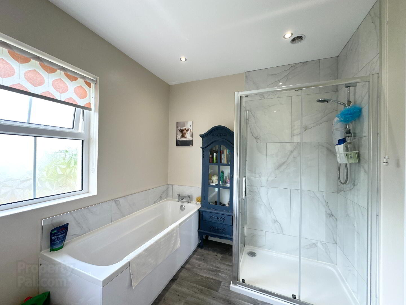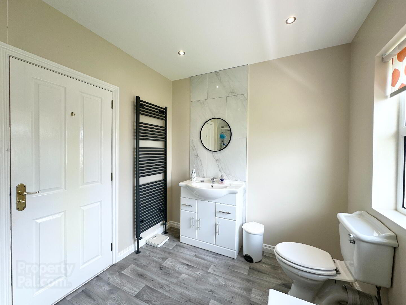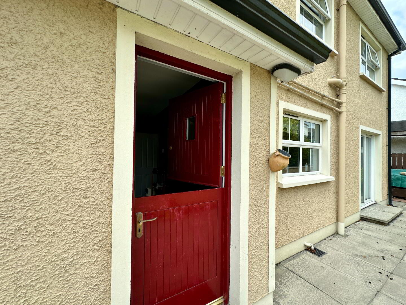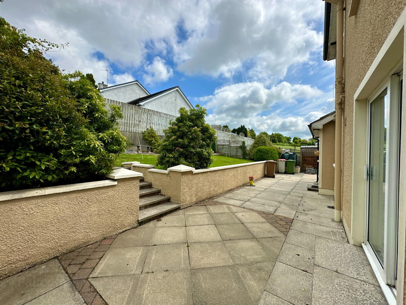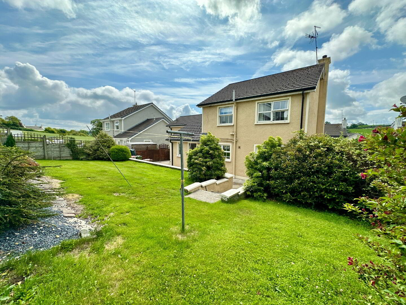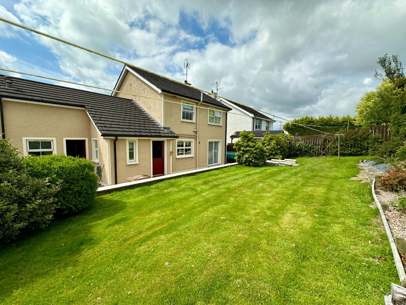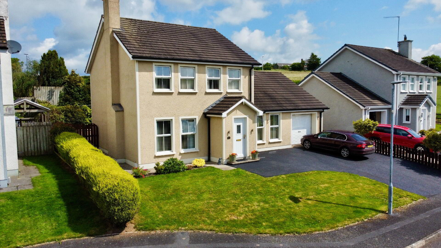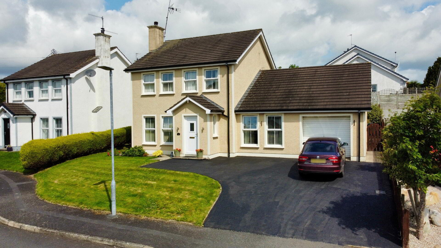46 Ballydown Meadows,
Banbridge, BT32 4QX
4 Bed Detached House
Offers Over £285,000
4 Bedrooms
2 Bathrooms
2 Receptions
Property Overview
Status
For Sale
Style
Detached House
Bedrooms
4
Bathrooms
2
Receptions
2
Property Features
Tenure
Not Provided
Energy Rating
Heating
Oil
Broadband
*³
Property Financials
Price
Offers Over £285,000
Stamp Duty
Rates
£1,583.85 pa*¹
Typical Mortgage
Legal Calculator
Property Engagement
Views All Time
4,243
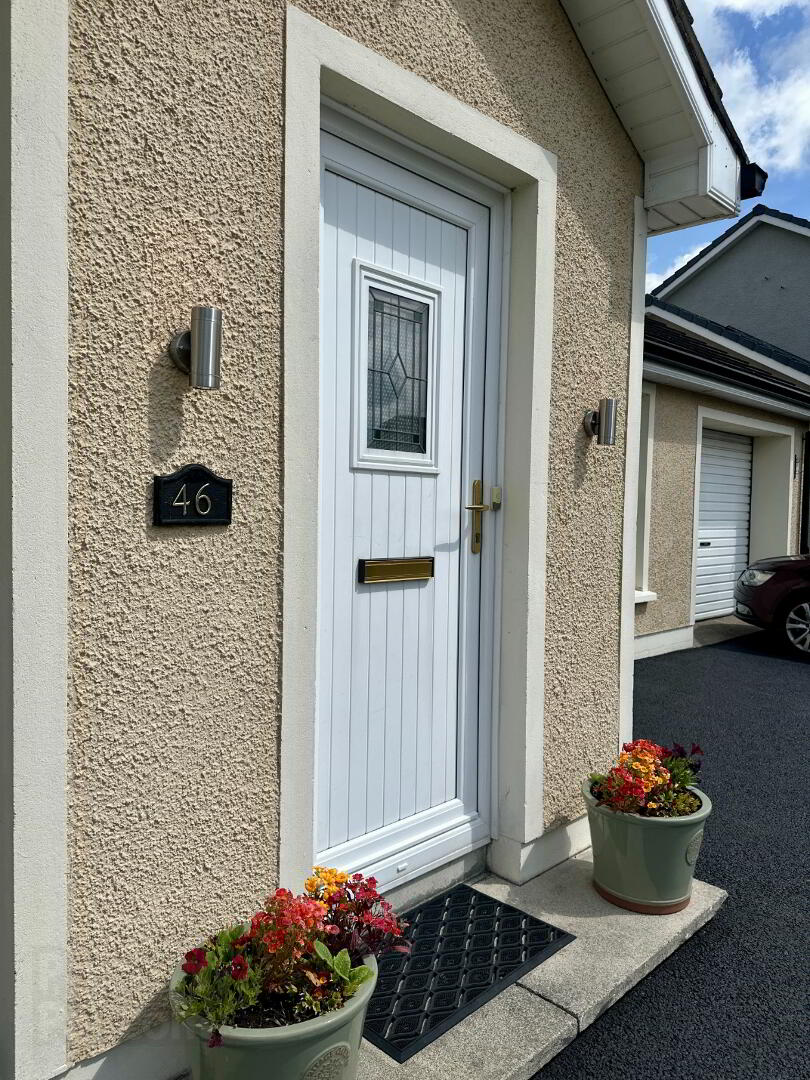
FOR SALE: 46 Ballydown Meadows, Banbridge, BT32 4QX.
A superb opportunity to purchase an excellent 4 bedroom detached property that has been finished and maintained to a high standard and benefits from a pleasant site. This inviting property is well-presented throughout offering a fantastic family home with integral garage in a highly desirable area on the edge of Banbridge, with easy access to local amenities, schools, town centre and A1 dual carriageway.
A key feature of this home is the option of a ground floor bedroom, which offers added appeal to a wide range of prospective purchasers, from families to those looking for single-level access options. Additional benefits include off-street parking, ample garden pace, oil-fired central heating, upvc double-glazed windows, as well as contemporary internal finishes.
This is a home that combines comfort, convenience, and modern living with viewing highly recommended.
Accommodation in brief:
Ground Floor
Front Hall 5.00m x 2.40m.
Living Room 5.00m x 4.00m. Solid pine flooring, wood burning stove, T.V. Point.
Kitchen 3.50m x 3.30m. Fully fitted kitchen with high and low level units, single electric oven, ceramic hob, lino, partially tiled walls.
Dining Room 3.50m x 3.00m. Laminate flooring, patio doors leading to patio area/garden.
Utility Room 3.80m x 3.00m. Stainless steel sink, high and low level units, plumbed for washing machine/tumble dryer, lino, 50/50 stable door.
w/c 1.80m x 1.10m. Toilet, wash hand basin.
Bedroom 1 4.50m x 3.00m. Semi solid oak flooring, T.V. Point.
Integral Garage 5.60m x 3.10m. Roller door, 3 double electric sockets.
First Floor
Bedroom 2 4.60m x 3.40m. Laminate flooring.
Bedroom 3 3.80m x 3.40m. Laminate flooring.
Bedroom 4 3.50m x 3.00m. Laminate flooring.
Bathroom 3.00m x 2.30m. Bathroom suite comprising toilet, vanity sink unit, electric shower, bath, heated towel rail, recessed lighting.
Additional Features:
- O.F.C.H,
- Composite front door,
- Upvc double glazed windows,
- Fibre broadband available,
- Off-street parking,
- Rear garden with side access.
DISCLAIMER: Whilst we endeavour to make our sales details accurate and reliable, the agents and vendors take no responsibility for any error, mis-statement or omission in these details. We have not tested any appliances or services within this property and cannot verify them to be in working order or within the vendor/s ownership. Intending purchasers should make appropriate enquiries through their own solicitors prior to exchange of contract. Measurements and floor plans are approximate and for guidance only.


