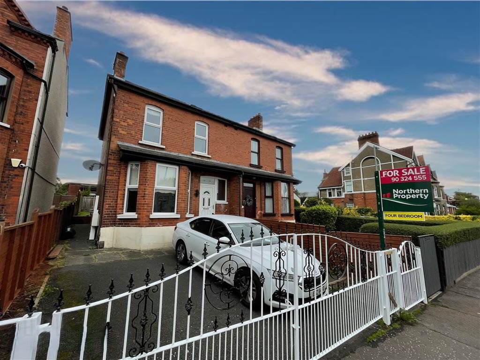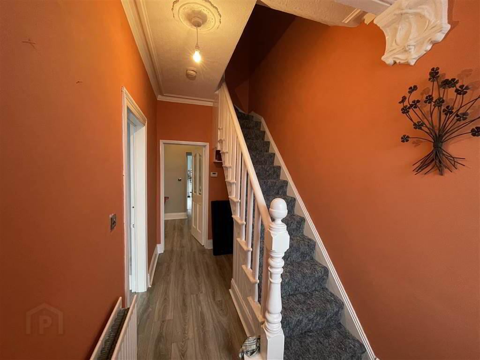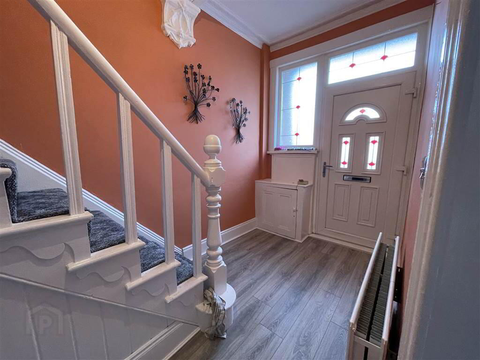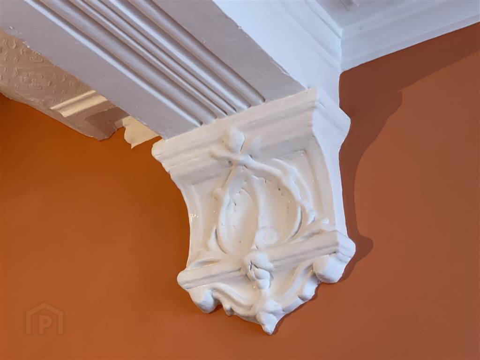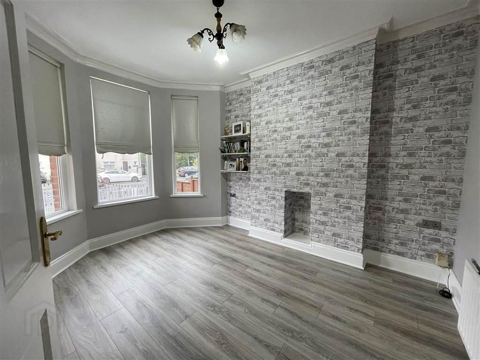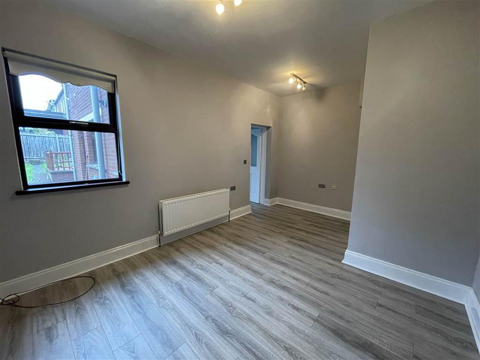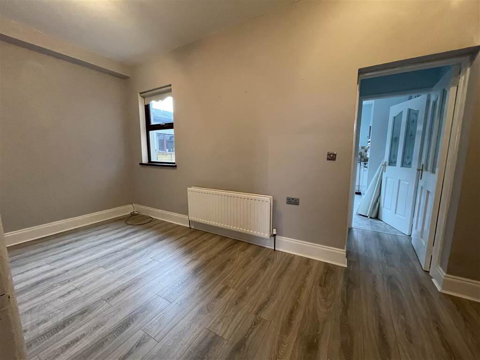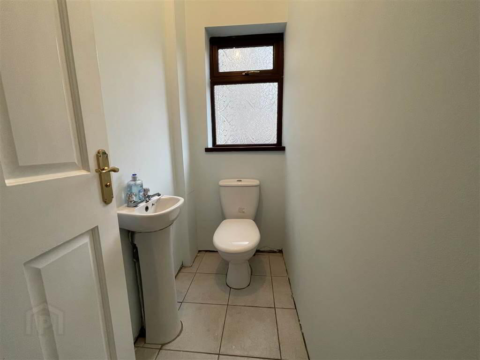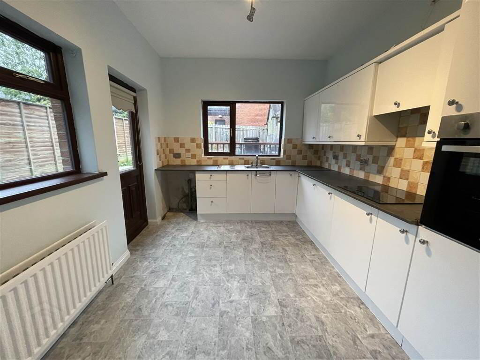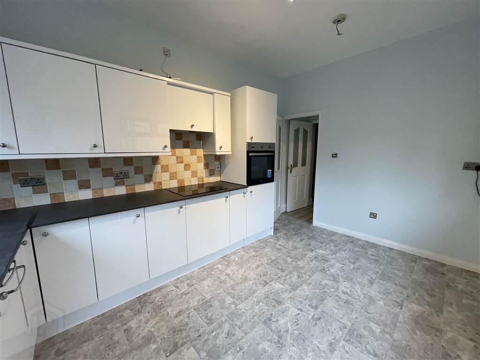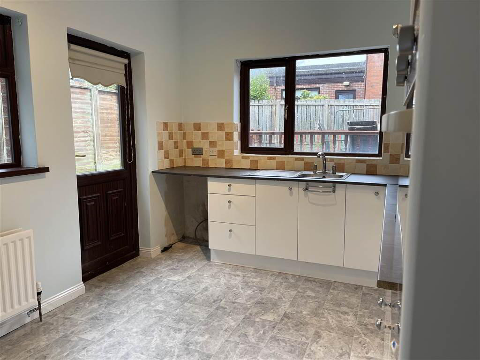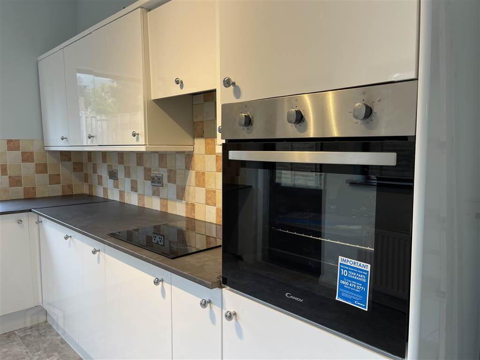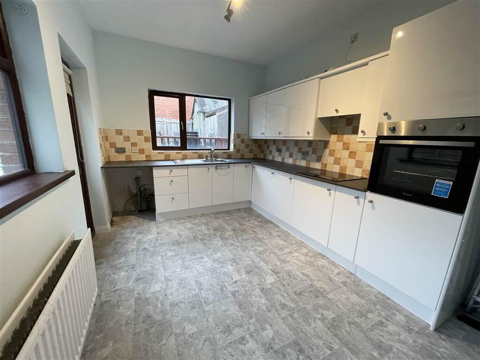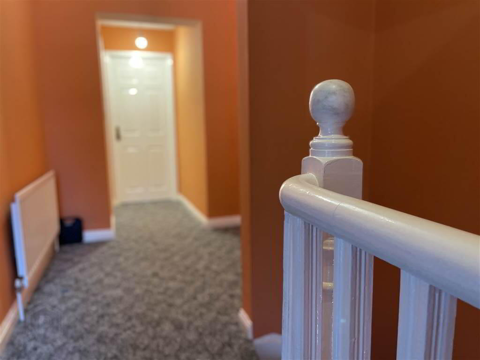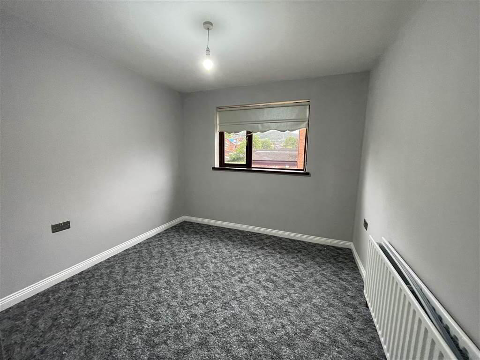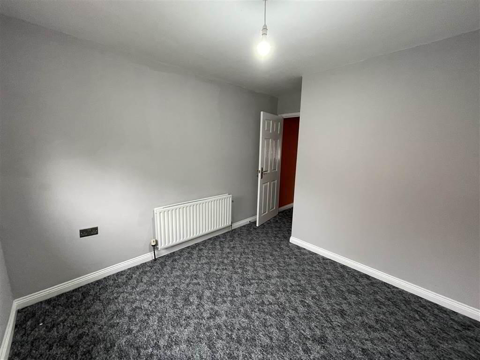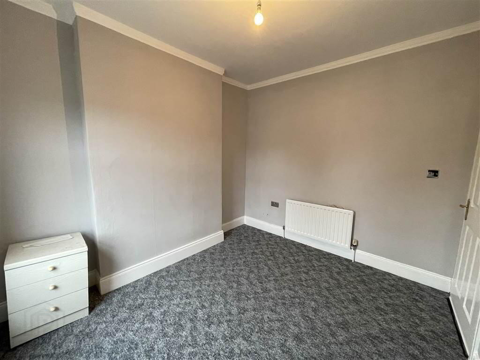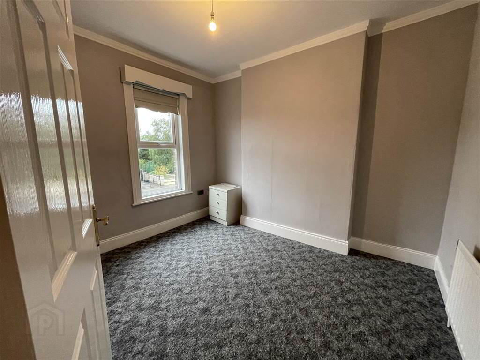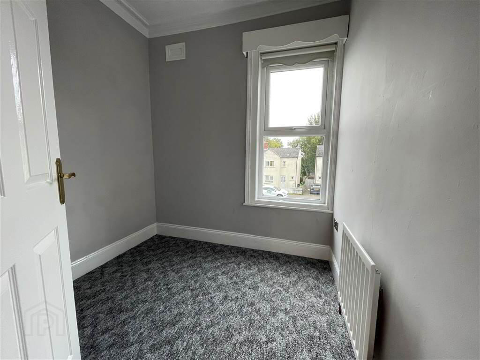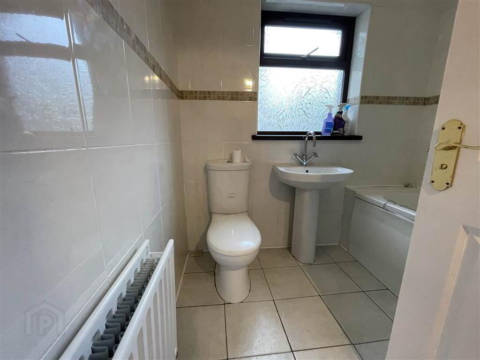453 Springfield Road,
Belfast, BT12 7DL
4 Bed Semi-detached House
Asking Price £179,950
4 Bedrooms
2 Receptions
Property Overview
Status
For Sale
Style
Semi-detached House
Bedrooms
4
Receptions
2
Property Features
Tenure
Not Provided
Energy Rating
Heating
Gas
Broadband Speed
*³
Property Financials
Price
Asking Price £179,950
Stamp Duty
Rates
£959.30 pa*¹
Typical Mortgage
Legal Calculator
In partnership with Millar McCall Wylie
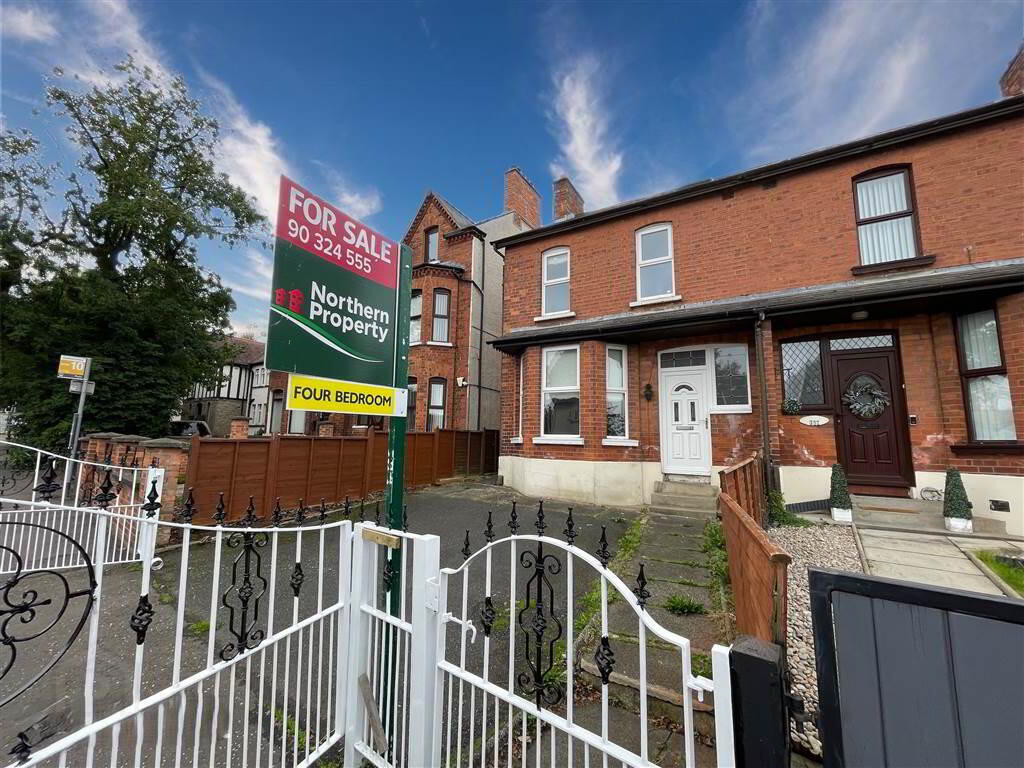
Additional Information
- Charming four bedroom traditional red brick semi detached property
- Two multi-functional reception rooms with bay window to front
- Four generously sized first floor bedrooms
- Newly fitted kitchen with integrated cooking appliances
- Traditional features retained with high ceilings
- Detailed cornicing and ceiling roses
- Downstairs W/C
- Gas heating & PVC double glazing
- Off street parking
- Prime First Time Buyer candidate
Step inside to a welcoming entrance hall with high ceilings and period features that set the tone for the rest of the house. The spacious living room boasts a beautiful feature fireplace and a bright bay window, creating a warm and inviting atmosphere—ideal for family gatherings or entertaining guests. A separate dining room offers a versatile space for formal dinners or everyday use.
The modern kitchen has been thoughtfully updated, offering ample storage, quality appliances, and a breakfast area that overlooks the rear garden. Upstairs, four generously proportioned bedrooms provide plenty of space for a growing family or visiting guests, while the well-appointed bathroom combines contemporary fittings with a tasteful finish.
Outside, the enclosed rear garden is a private haven, perfect for outdoor dining or children’s play, while on-street parking is readily available at the front. Situated close to local schools, shops, public transport links, and the vibrant Lisburn Road, this property offers both convenience and character in equal measure.
This is a rare opportunity to acquire a classic Belfast home in a sought-after location—ideal for those seeking a blend of traditional style and modern living.
Entrance Level
- LIVING ROOM:
- 4.047m x 3.189m (13' 3" x 10' 6")
- LIVING ROOM:
- 3.283m x 5.013m (10' 9" x 16' 5")
- KITCHEN:
- 5.383m x 2.958m (17' 8" x 9' 8")
- SEPARATE WC:
First Floor
- BEDROOM (1):
- 2.11m x 2.213m (6' 11" x 7' 3")
- BEDROOM (2):
- 2.801m x 3.289m (9' 2" x 10' 9")
- BEDROOM (3):
- 3.227m x 3.33m (10' 7" x 10' 11")
- BEDROOM (4):
- 3.886m x 2.867m (12' 9" x 9' 5")
Outside
DISCLAIMER:
- Northern Property for themselves and for the vendors or lessons of this property whose agents they are, give notice that: (1) these particulars are set out as a general guideline only, for the guidance of intending purchasers or lessees and do not constitute, nor constitute any part of an offer or contract: (2) All descriptions, dimensions, references to condition and necessary permissions for the use and occupation, and other details are given without responsibility and any intending purchasers or tenants should not rely on them as statements or representations of fact, but must satisfy themselves in inspection or otherwise, as to the correctness of each of them: (3) No person in the employment of Northern Property has any authority to make or give representation or warranty whatever in relation to this property.
Directions
Located on the Springfield Road, West Belfast.


