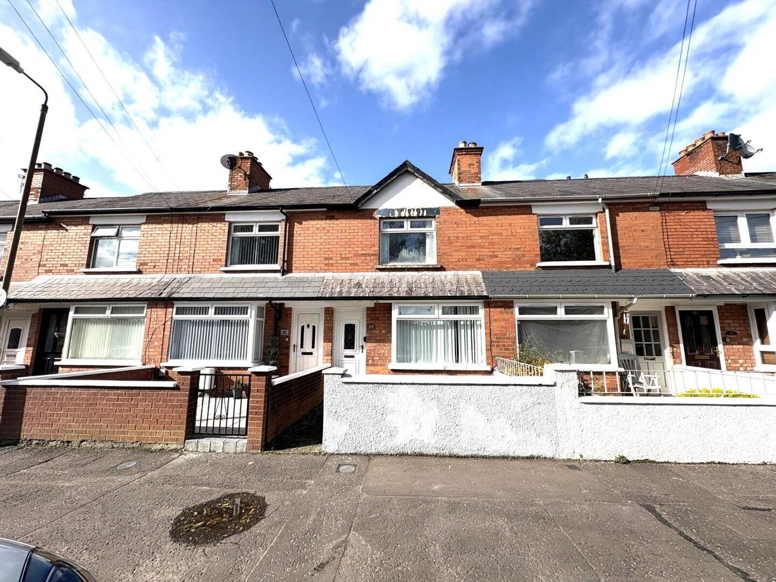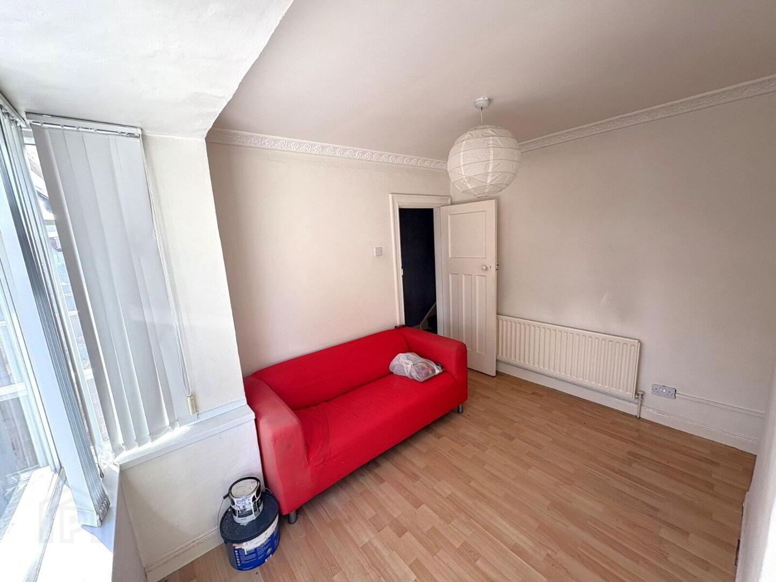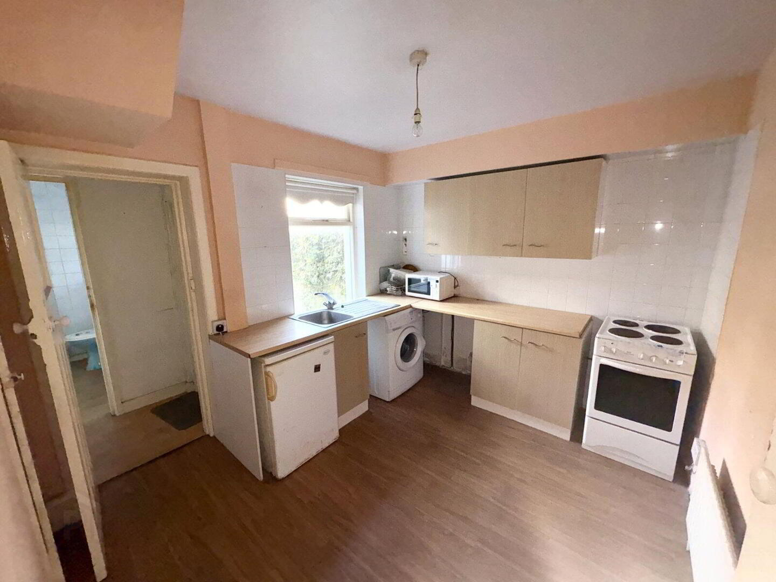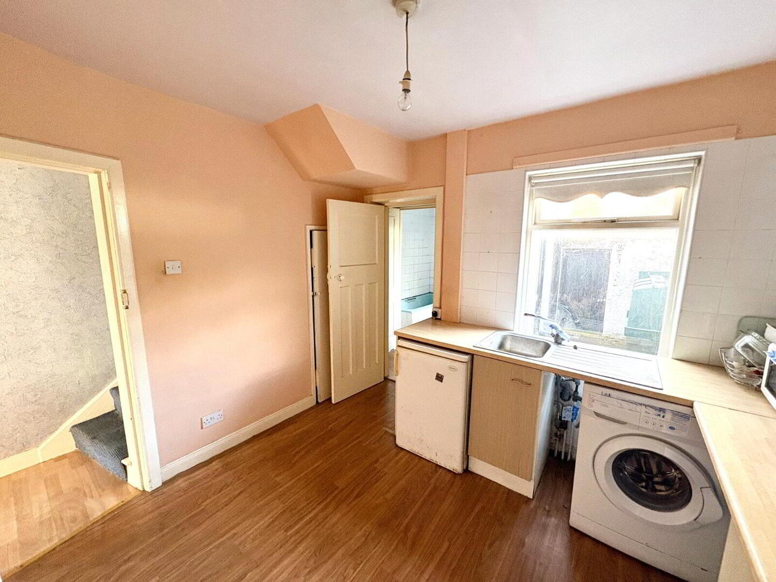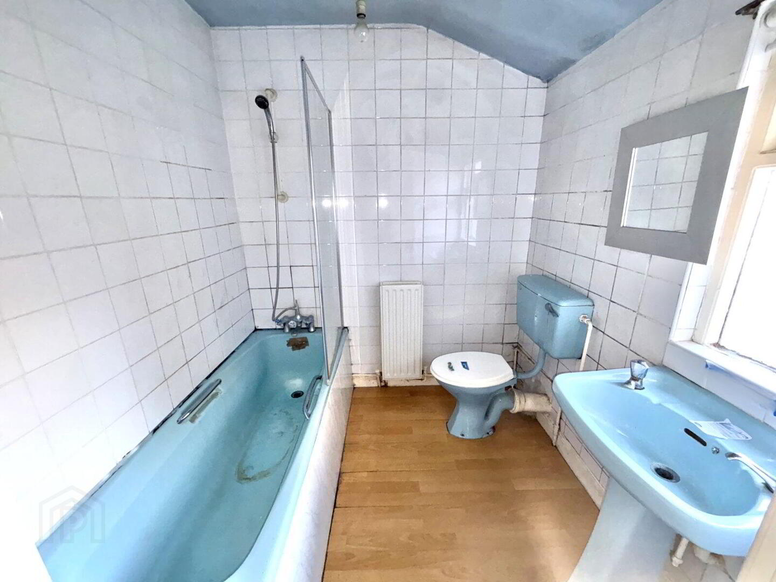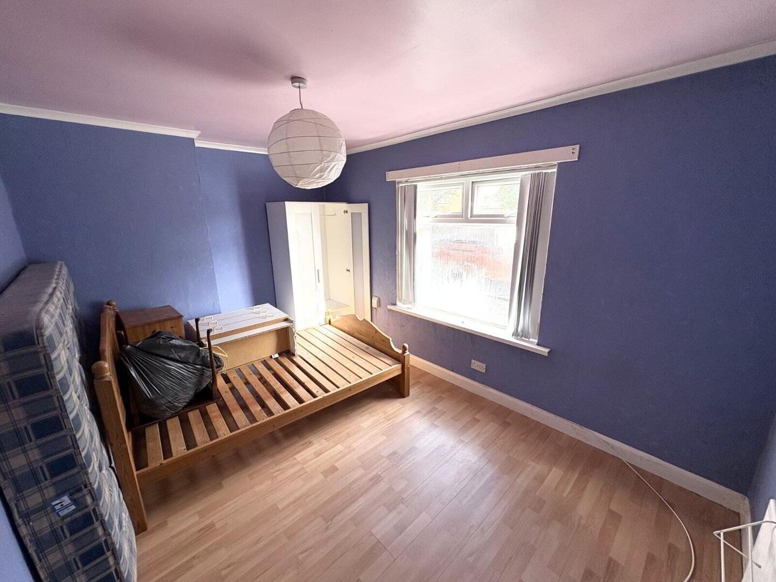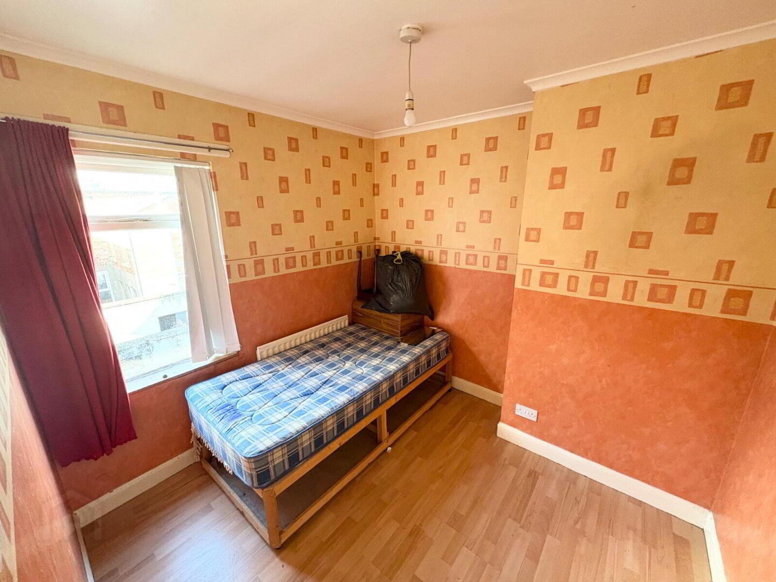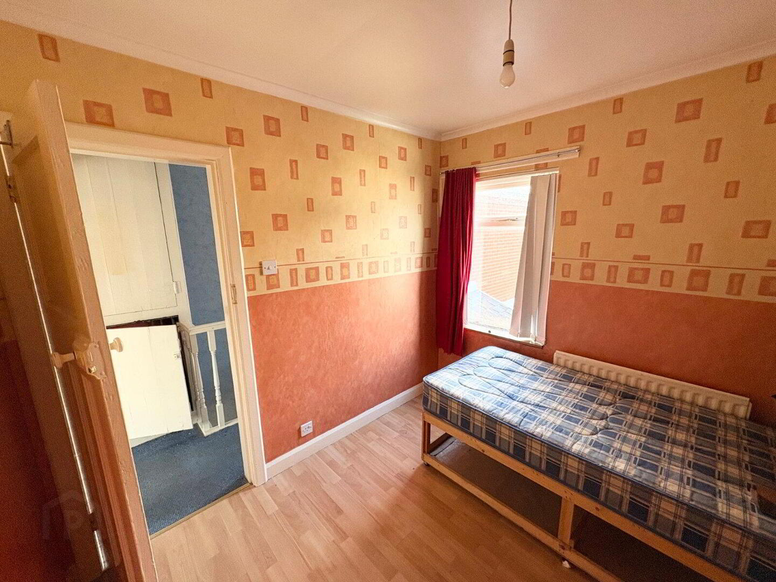45 Willowfield Drive,
Belfast, BT6 8HN
2 Bed House
Asking Price £110,000
2 Bedrooms
1 Bathroom
1 Reception
Property Overview
Status
For Sale
Style
House
Bedrooms
2
Bathrooms
1
Receptions
1
Property Features
Tenure
Not Provided
Broadband Speed
*³
Property Financials
Price
Asking Price £110,000
Stamp Duty
Rates
£671.51 pa*¹
Typical Mortgage
Legal Calculator
Property Engagement
Views All Time
786
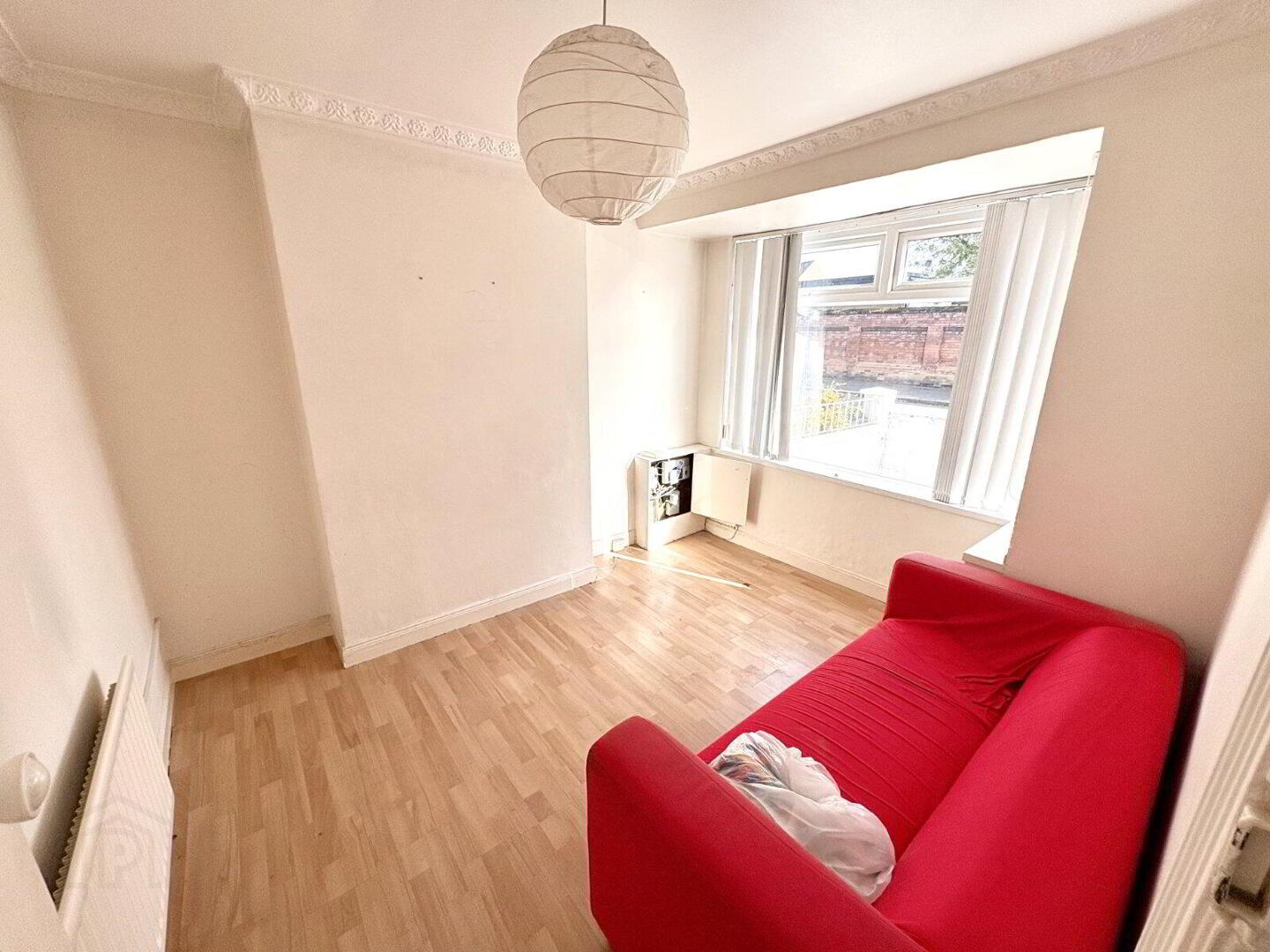
Additional Information
- Red Brick Mid Terrace Home
- Popular & Convenient Location Off Woodstock Road
- 5-10 Minute Drive From Belfast City Centre
- Bright Living Room With Bay Window
- Two Very Well Appointed Bedrooms
- Kitchen With A Good Range Of Units
- Downstairs Bathroom Suite
- Oil Fired Central Heating
- Ideal First Time Buy Or Investment
- EPC - TBC
Viewing by appointment.
An excellent red brick terrace home, situated off the ever popular Woodstock Road, in the East of the City. On the ground floor, the property offers a bright living room with bay fronted window, spacious kitchen, and a downstairs bathroom with coloured suite. The first floor offers two very well appointed bedrooms. Externally, there is a paved front garden, and a yard to the rear.
The property is a short walk from the Woodstock & Cregagh Roads and their array of shops and cafes. Metro bus services to the Belfast City Centre can be found a minute's walk away, and the journey in only takes 5-10 minutes.
This would be the perfect starter home, or Buy to Let investment and we would recommend early viewing to avoid any disappointment.
- GROUND FLOOR
- Living Room
- 3.43m x 2.95m (11'3" x 9'8")
A bright living room with bay window, laminate flooring and cornicing. - Kitchen
- 3.18m x 2.8m (10'5" x 9'2")
The kitchen has a good range of units and a single drainer with mixer tap. The kitchen has a laminate floor and partially tiled walls. - Bathroom
- 2.1m x 1.96m (6'11" x 6'5")
A spacious bathroom suite with a low flush wc, wash hand basin with mixer tap, and bath with overhead shower. There is a laminate floor and partially tiled walls. - FIRST FLOOR
- Bedroom One
- 4.1m x 2.8m (13'5" x 9'2")
A very generous double bedroom with laminate flooring and an outlook to the front of the property. - Bedroom Two
- 2.67m x 2.57m (8'9" x 8'5")
Another double bedroom with laminate flooring.


