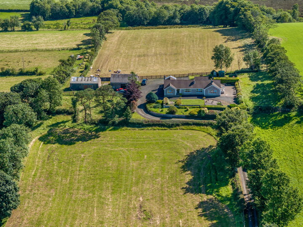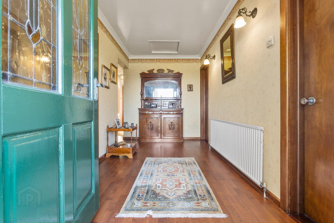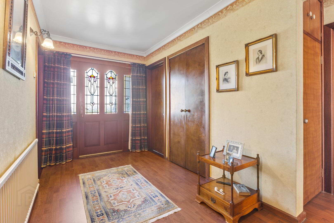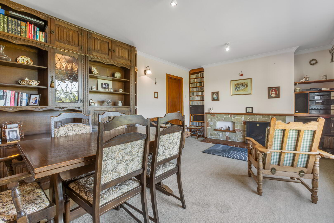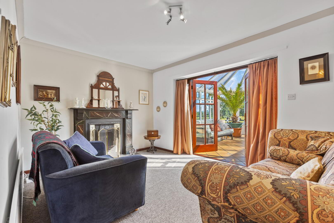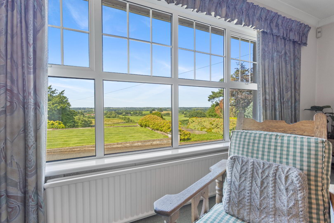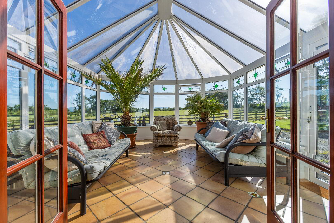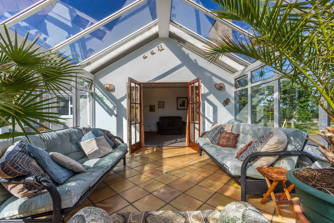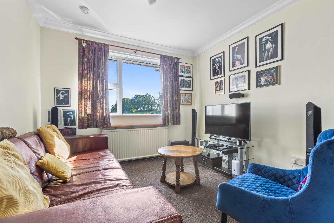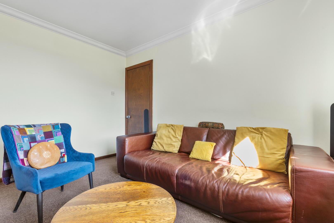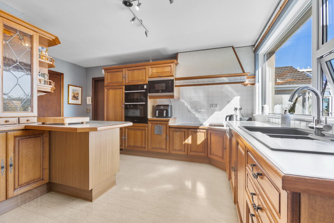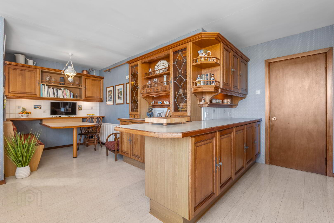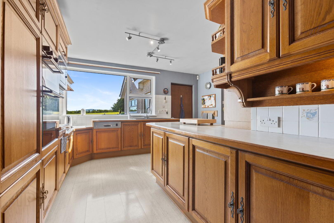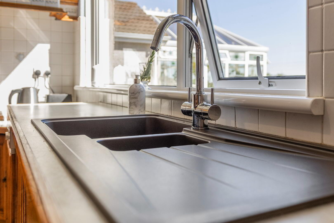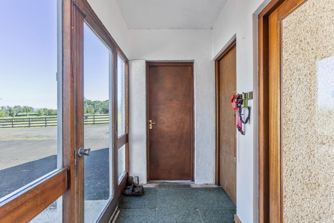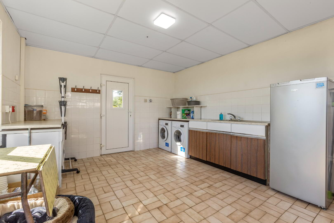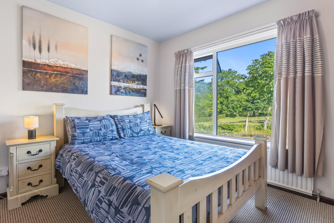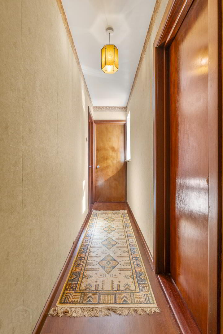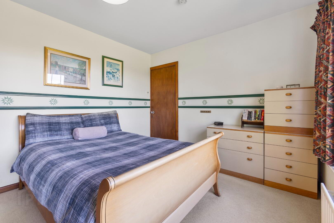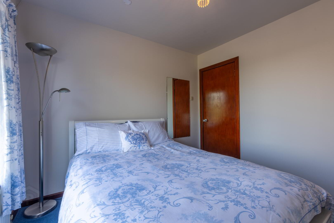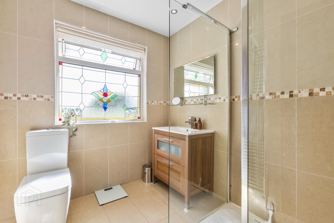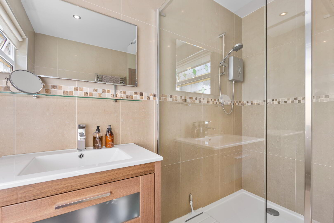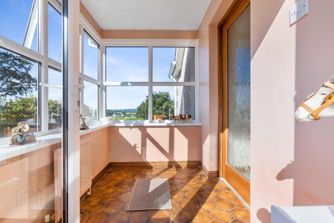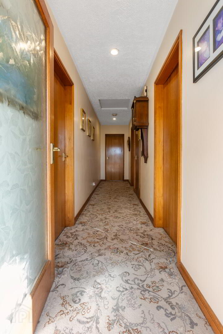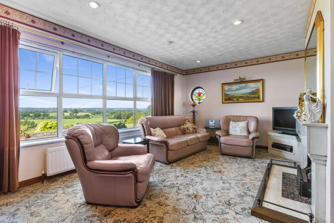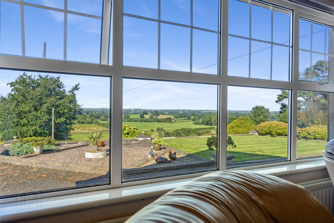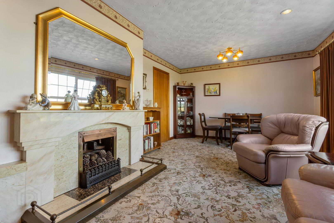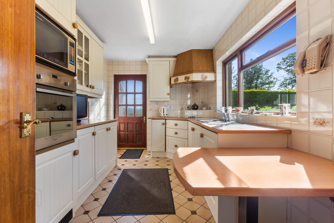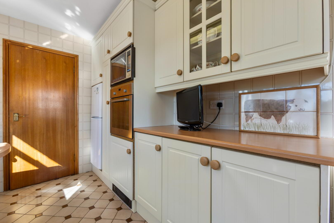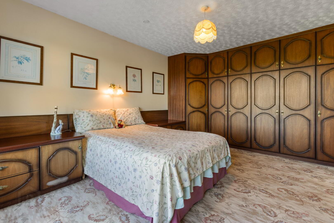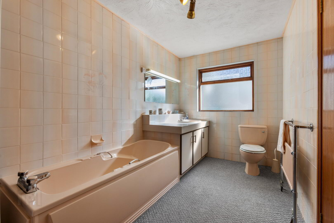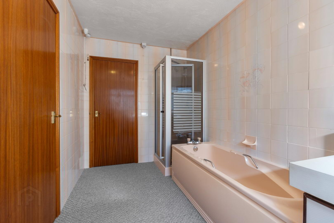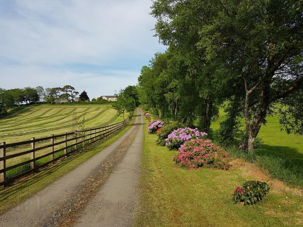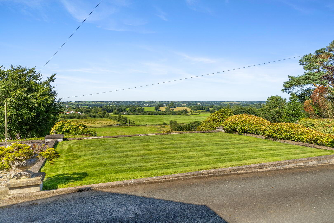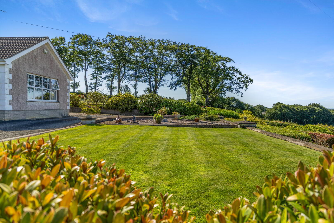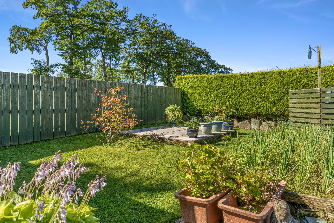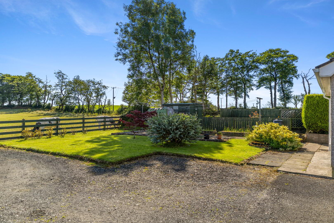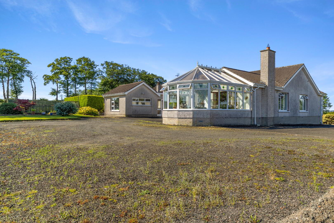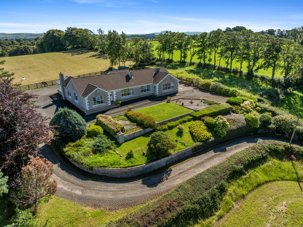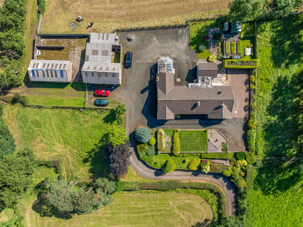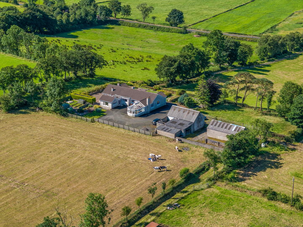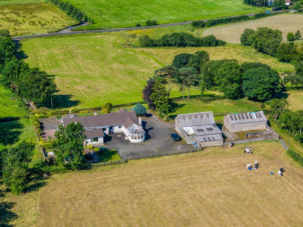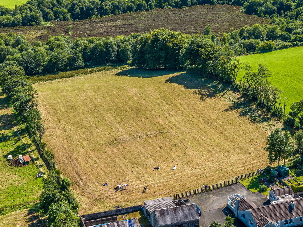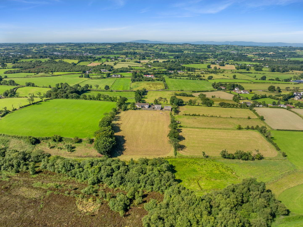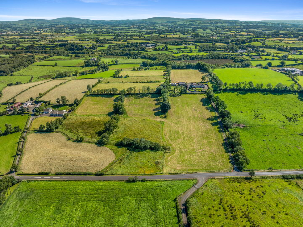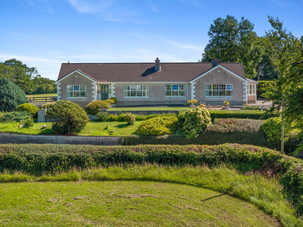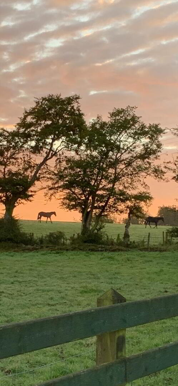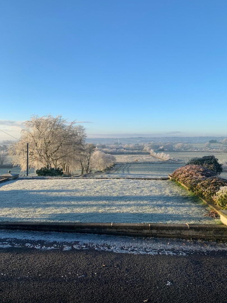45 Tullygrawley Road,
Cullybackey, BT43 5PP
3 Bed Detached Bungalow with annex
Guide Price £495,000
3 Bedrooms
1 Bathroom
4 Receptions
Property Overview
Status
For Sale
Style
Detached Bungalow with annex
Bedrooms
3
Bathrooms
1
Receptions
4
Property Features
Tenure
Freehold
Energy Rating
Heating
Oil
Broadband
*³
Property Financials
Price
Guide Price £495,000
Stamp Duty
Rates
£2,116.80 pa*¹
Typical Mortgage
Legal Calculator
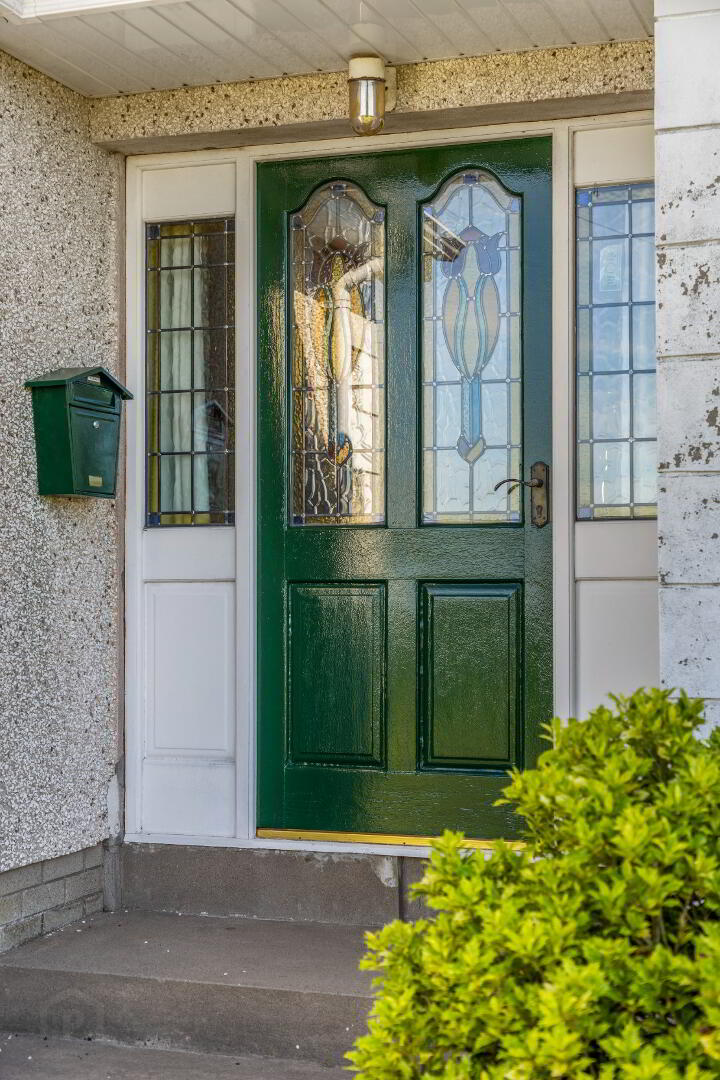
Occupying a superb, elevated setting with views stretching towards the Sperrins, this attractive property offers excellent scope encompassing a detached 3 bedroom bungalow with 1 bedroom annex, a range of outbuildings and approximately 20.11 acres (8.14 Ha) of agricultural land contained within one block.
Originally constructed in the 1970’s, the main dwelling house features a lounge, living room, conservatory, family room, a fully fitted kitchen/dining space, 3 bedrooms all with built in wardrobes, modern bathroom, a rear porch and a generous utility area. The one-bedroom annex benefits from a separate access and includes a generous level of accommodation featuring a lounge, fully fitted kitchen/dining space, bedroom with a range of built in furniture and a bathroom.
Externally, there are tiered gardens to the front and a hardcore yard to the rear providing ample parking. A range of out housing provides useful storage and includes a stone building which may have potential for a replacement dwelling (Subject to Statutory consents).
The land to the western boundary fronts the Tullygrawley Road running up to meet the dwelling house and enveloping around to the rear extending to 8 fields, a wooded area and a small paddock opposite the out housing.
The property offers an enviable location, just under 4 miles from Ballymena town centre, over 2 miles to Cullybackey, the train station and conveniently located over 1 mile from the A26 link.
This is an ideal opportunity for a purchaser wishing to acquire a small holding with potential in a pleasant rural setting yet with the accessibility to local amenities and commutable routes.
Entrance Hall:
13’8 x 6’11 (4.156m x 2.100m)
Cloaks cupboard with hanging space and shelving, coving, access to loft, wall light points, wood effect flooring
Lounge:
16’8 x 11’10 (5.083m x 3.611m)
Open fireplace with tiled surround, recessed shelf, mahogany mantel and tiled hearth, fitted recessed shelving either side of fireplace, coving, wall light points, lighting on dimmer switch
Living Room: (to rear aspect of house)
13’2 x 10’ (4.009m x 3.026m)
Featuring open fireplace with painted marble effect surround, tiled and metal inset, granite hearth, coving, lighting on dimmer switch, French doors to;
Conservatory:
16’4 x 9’7 (4.972m x 2.925m max)
Double glazed with uPVC finish frames, tiled flooring, wall light points, door opening to exterior
Family Room:
11’10 x 9’11 (3.605m x 3.019m)
With TV point, coving
Kitchen/Dining Area: (L-shaped)
15’3 x 7’5 x 20’2 into recess x 10’7 narrowing to 7’5 (4.642m x 2.272m x 6.155 into recess 3.293mnarrowing to 2.247m)
Fitted in a range of cabinetry completed in oak and including Hotpoint fan assisted oven and separate grill, AEG integrated fridge, Electrolux microwave, Hotpoint halogen four ring hob and 2 ring gas hob, canopy with integrated extractor, Bosch integrated dishwasher, breakfast peninsula, display cabinets, Blanco 1 1/2 bowl sink, tiered worktops, partly tiled surround, fitted breakfast table with fitted seating to one side, additional cupboard space and book shelves above, under unit lighting, laminated flooring
Step down to;
Rear Porch:
6’9 x 4’6 (2.066m x 1.361m)
With access to both sides
Separate wc:
5’5 x 2’10 (1.638m x 0.853m)
Comprising low flush wc
Utility Room:
16’ x 12’ (4.886m x 3.656m)
Range of high and low level units, stainless steel sink and drainer unit with mixer tap, space for washing machine, space for tumble dryer, space for fridge freezer, partly tiled surround, tiled flooring, door to exterior
Bedroom 1:
(main hall)
10’11 x 10’2 (3.317m x 3.091m to wardrobe)
With ceiling light, range of fitted wardrobes including cupboards above, lighting on dimmer switch
Inner Hallway:
With wood effect flooring extending through and including hotpress (shelved)
Bedroom 2:
9’11 x 9’10 (3.032m x 3.016m)
With built in wardrobe lighting on dimmer switch
Bedroom 3:
9’11 x 9’11(3.032m x 3.025m)
With built in wardrobe
Shower Room:
8’4 x 6’10 (2.551m x 2.089)
Fully tiled and comprising walk in shower cubicle with Aqualisa shower unit, vanity unit with counter top basin and mixer tap, fitted mirror and glass shelf above, back to wall low flush wc, vertical heated towel rail, tiled flooring, recessed spotlights
Annex:
Entrance Porch:
6’10 x 4’10 (2.082m x 1.472m)
With tiled flooring
Hall:
With cloaks cupboard, access to loft, recessed spotlights
Lounge:
19’7 x 11’9 (5.963m x 3.569m)
Featuring open fireplace with granite inset and hearth and raised plinth to one side with recess , telephone point, TV point, wall light points, recessed spotlights
Kitchen/Dining:
12’11 x 8’4 (3.938m x 2.539m max)
With fully tiled walls, fitted kitchen including Whirlpool fan assisted oven and grill, Sharp carousel microwave, corner aspect Whirlpool 4 ring Schott Ceran glass hob, canopy with integrated extractor above, recess for fridge freezer, 1 1/2 bowl stainless steel sink unit and mixer tap, breakfast table, telephone point, tiled flooring, door to exterior
Bedroom 1:
15’8 x 11’11 (4.763m into wardrobe x 3.635m)
Fitted range of bedroom furniture including wardrobes, dressing table and overhead cabinets, wall light points
Bathroom:
12’11 x 6’9 (3.940m x 2.050m)
Comprising panelled bath with mixer tap, fully tiled walls and electric Gainsburgh shower unit, fitted unit with inset basin and mixer tap, fitted wardrobe, low flush wc, heated towel rail
EXTERIOR FEATURES
Shared laneway leading up to property, tiered garden to front with lawned area, mature shrubs and patio area and decorative stoned beds
Access to front providing parking with brick pavia path and to one side flanked by a raised shrub bed
Paved access path
Vegetable garden and further lawned area to rear with shrubs
Driveway sweeping to rear of property providing ample parking space
Outhouse:
32’4 x 17’6 (9.854m x 5.322 approx. measurements)
With pitched roof and potential for replacement dwelling (subject to necessary consents)
Adjacent concrete yard with water trough and former holding pens (no gates)
Former lean to cattle house with cattle crush 35’1 x 19’8 (10.694m x 5.999m approx. measurement)
Outhouse:
27’7 x 20’5 (8.402m x 6.233m)
With sliding door and concrete floor, access door to additional storage area 20’4 x 11’2 (6.204m x 3.410m)
Lean to wood store to rear of outhouse
ADDITIONAL FEATURES
PVC facia boards and soffits
Seamless aluminium guttering and PVC downpipes
Outside tap
Fresh water well in rear garden (currently not in use and capped)
Full fibre broadband


