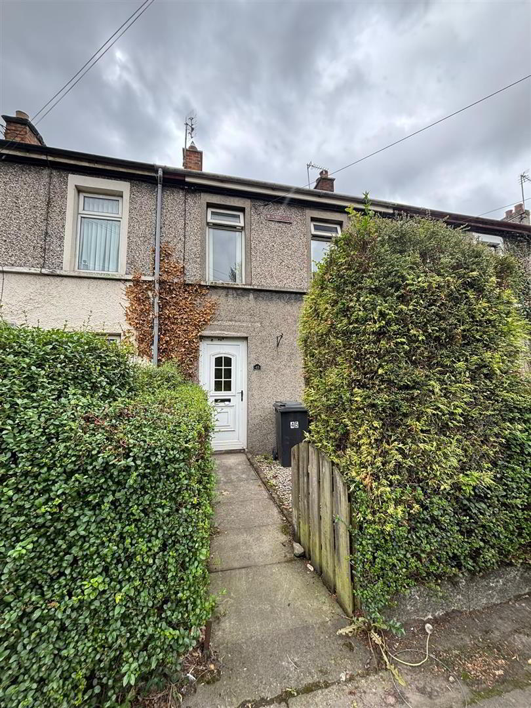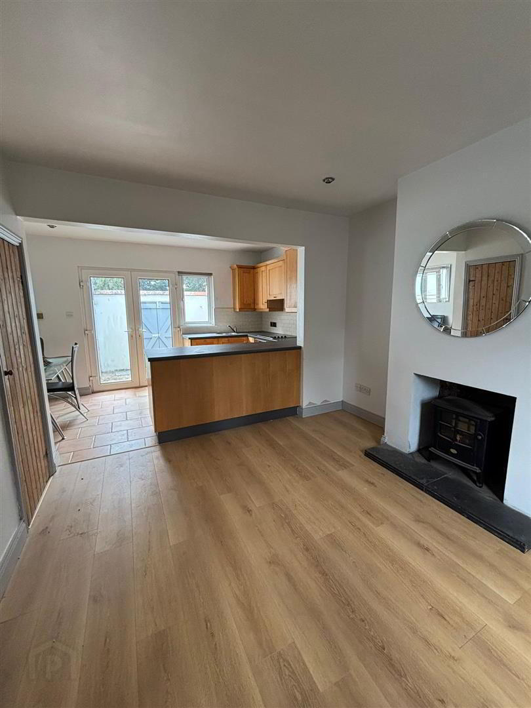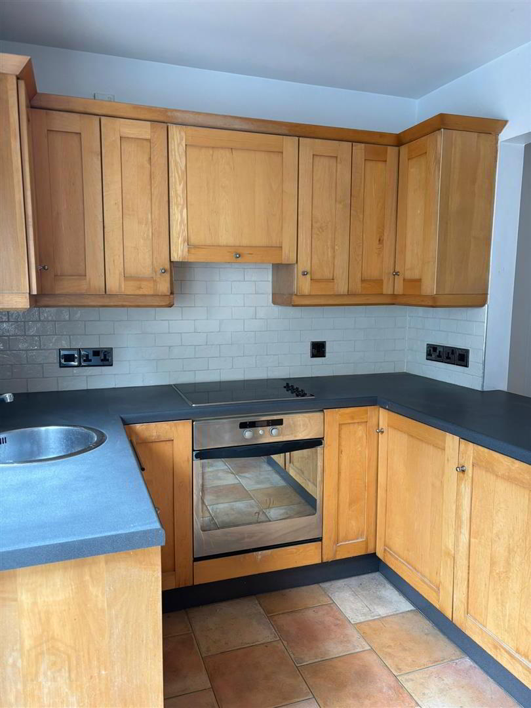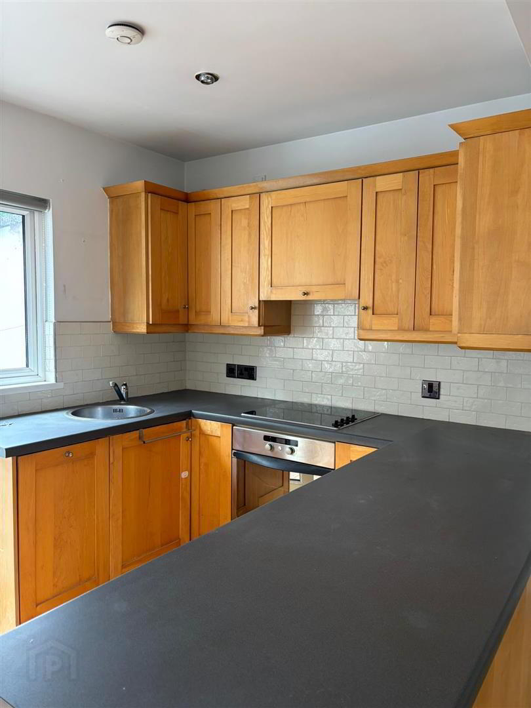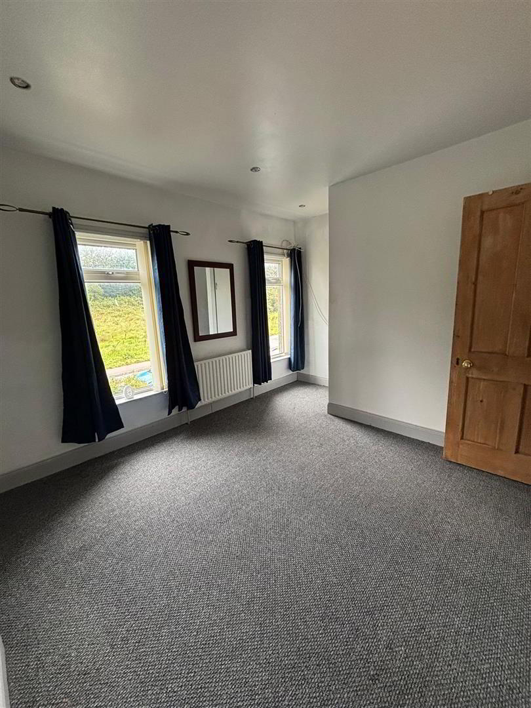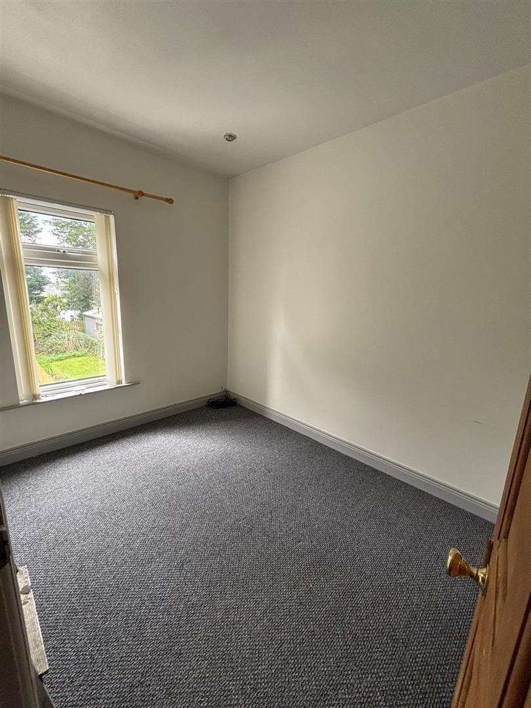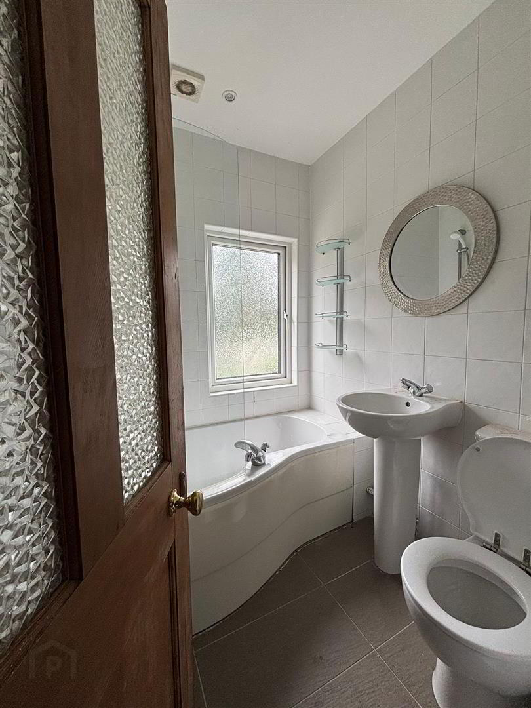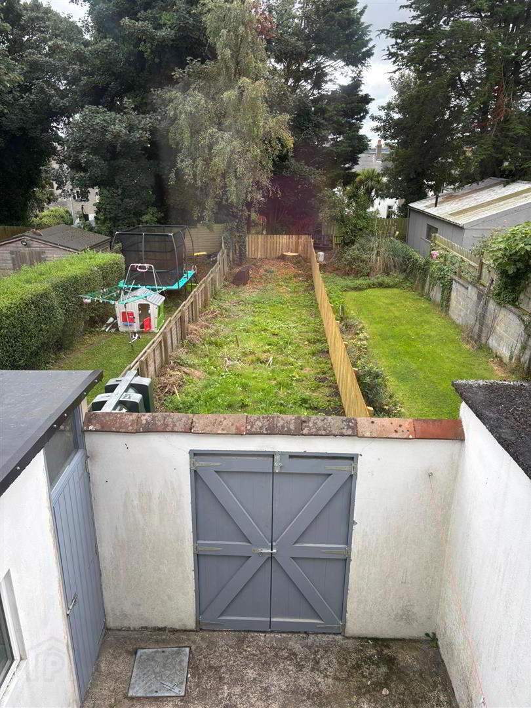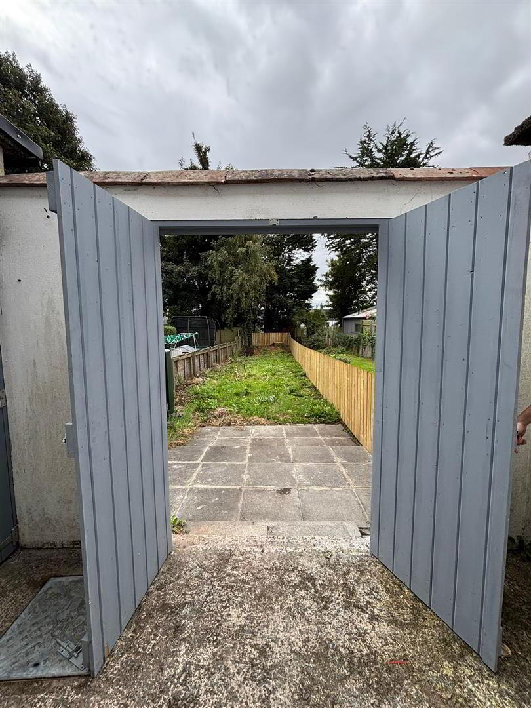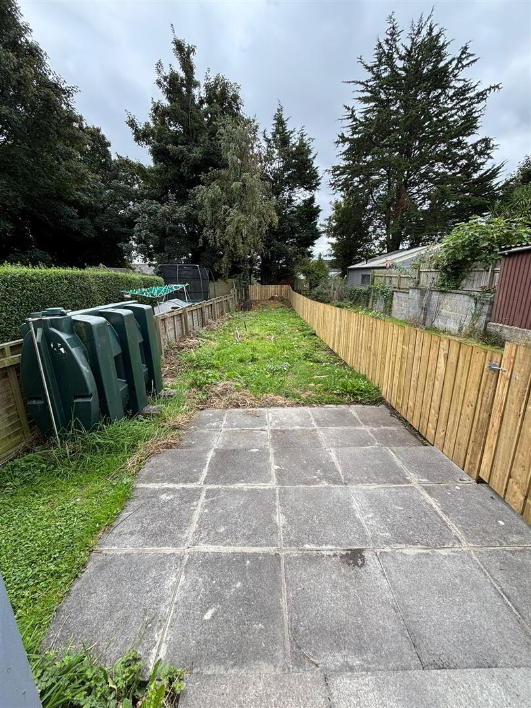45 Talbot Street,
Newtownards, BT23 4EG
2 Bed Terrace House
£795 per month
2 Bedrooms
1 Bathroom
1 Reception
Property Overview
Status
To Let
Style
Terrace House
Bedrooms
2
Bathrooms
1
Receptions
1
Available From
Now
Property Features
Energy Rating
Broadband Speed
*³
Property Financials
Deposit
£795
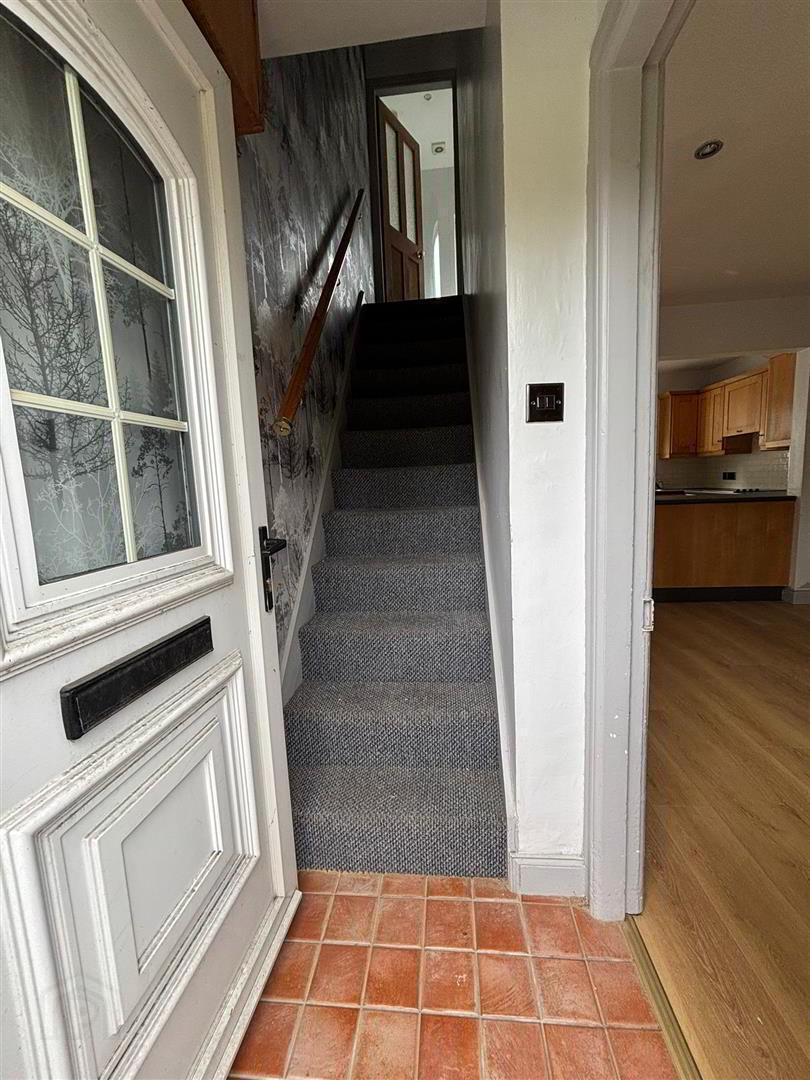
Additional Information
- Well Presented Mid Terrace Property Situated in This Convenient Location
- Spacious Lounge
- Modern Fitted Kitchen with Casual Dining Area
- Two Well Proportioned Bedrooms
- Bathroom Fitted with A Modern White Suite
- Oil Fired Central Heating and uPVC Double Glazing
- Enclosed Rear Yard with Utility Store and Access to Enclosed Rear Gardens Laid Out in Lawn With Paved Patio Area
- Close To Newtownards Town Centre, Primary and Secondary Schools and Public Transport
- Convenient Commute to Belfast City Centre
The property is fitted with oil fired central heating, uPVC double glazing and is available immediately on an unfurnished basis. The accommodation comprises of a spacious lounge which is open through to a modern fitted kitchen with casual dining area. Upstairs, there are two well proportioned bedrooms and a bathroom, fitted with a modern white suite.
Outside, the property enjoys an enclosed rear yard with utility store and enclosed rear gardens which are laid out in lawn with a paved patio area.
Newtownards is a bustling town with a wealth of local amenities, excellent choice of schools, leisure centre and Ards Shopping centre. An excellent road network and public transport allows for a convenient commute into Belfast city centre.
RENT: £795.00 per month
RATES: Landlord Pays Rates
DEPOSIT: £795.00
- Entrance Hall
- Glazed upvc entrance door; tiled floor;
- Lounge 3.56m x 3.23m (11'8 x 10'7)
- Inglenook style fireplace with slate hearth and electric stove style heater; wood laminate floor; tv aerial connection point; recessed spotlights; under stair storage; open through to:-
- Kitchen 4.06m x 2.29m (13'4 x 7'6)
- Good range of modern high and low level cupboards and drawers incorporating single drainer stainless steel sink unit with mixer tap; integrated Whirlpool electric under oven with Whirlpool 4 ring ceramic hob; concealed extractor unit over; integrated fridge; formica worktops; tiled splashback; tiled floor; recessed spotlights; glazed upvc double doors to rear;
- First Floor / Landing
- Bedroom 1 3.23m x 3.07m (10'7 x 10'1 )
- Recessed spotlights; telephone connection point;
- Bedroom 2 2.82m x 2.34m (9'3 x 7'8)
- recessed spotlights;
- Bathroom 1.78m x 1.63m (5'10 x 5'4)
- Modern white suite comprising curved panelled bath with mixer tap; Triton electric shower unit and wall mounted telephone shower attachment; pedestal wash hand basin with mixer tap; low flush wc; tiled walls and floor;
- Outside
- Decorative gravelled area with hedging to the front; enclosed rear concrete yard; boiler house with Worcestor oil fired boiler; Utility store with washing machine; double doors providing access to paved patio area and garden laid out in lawn; pvc oil storage tank; light and water tap;

