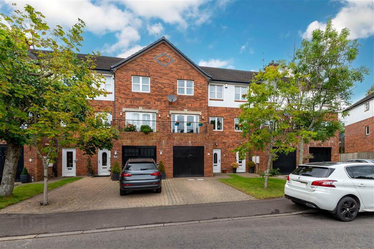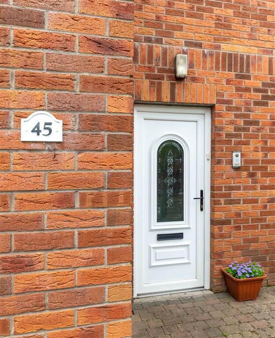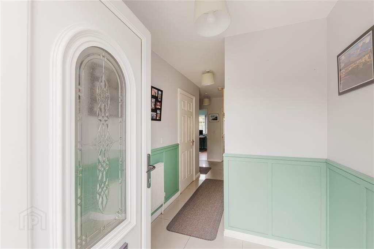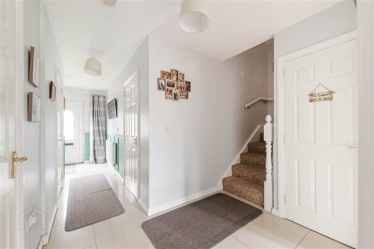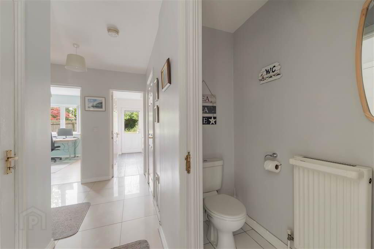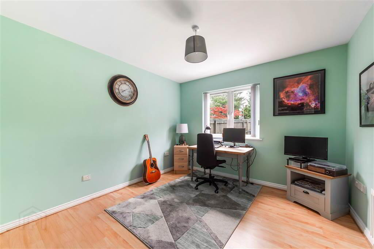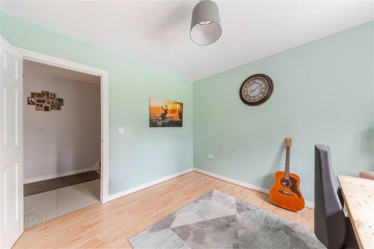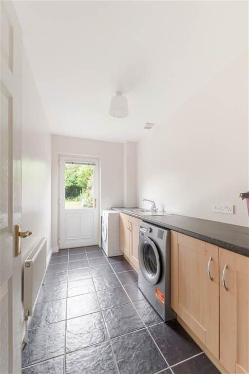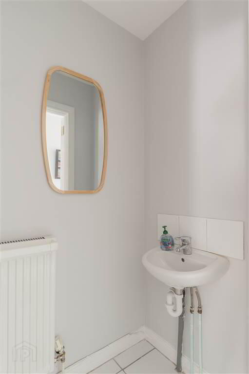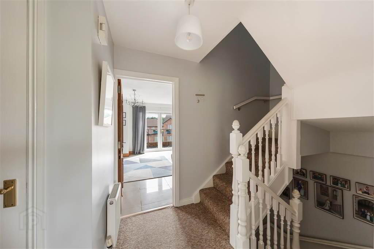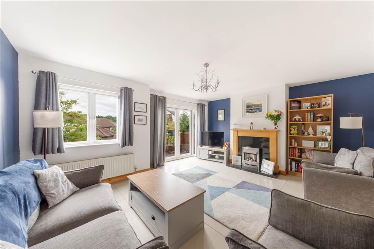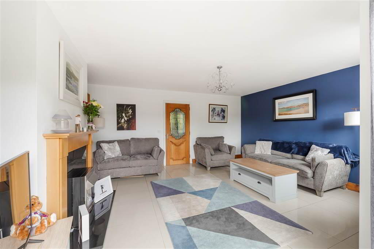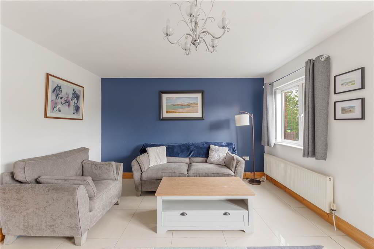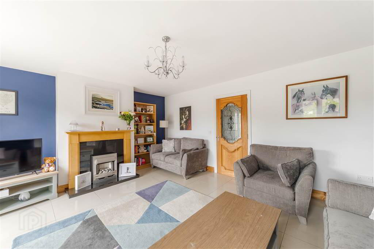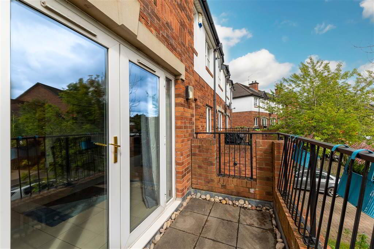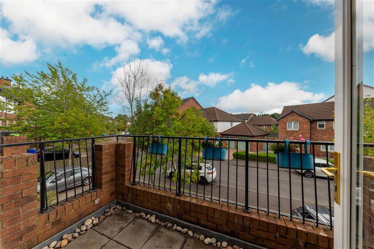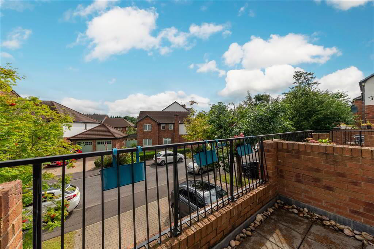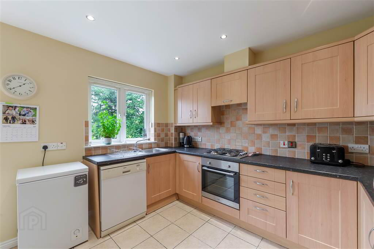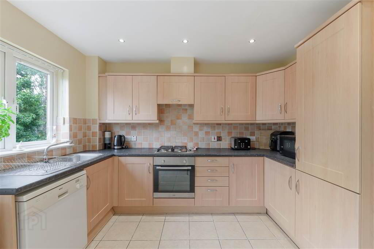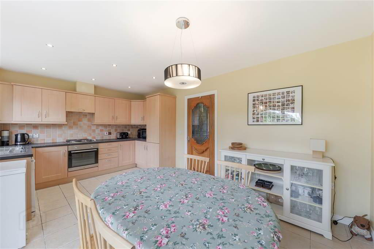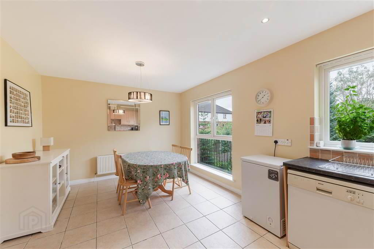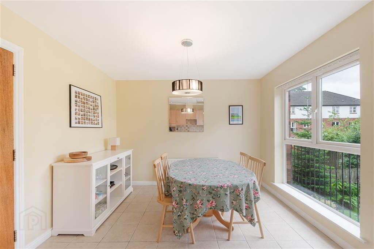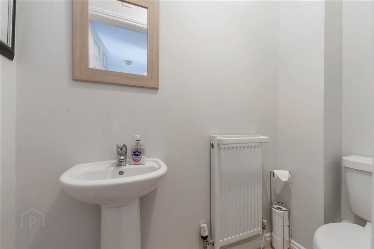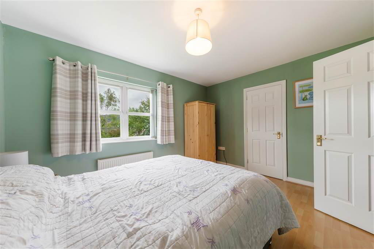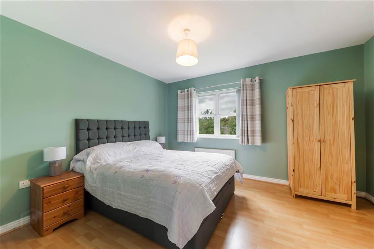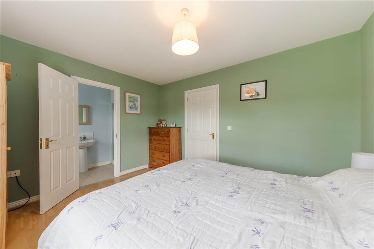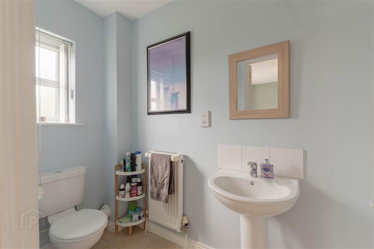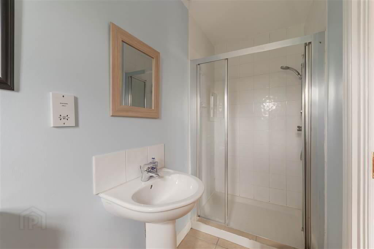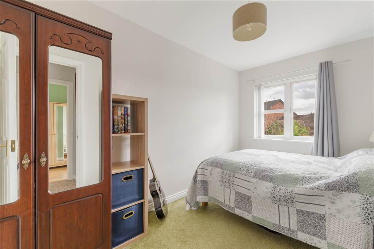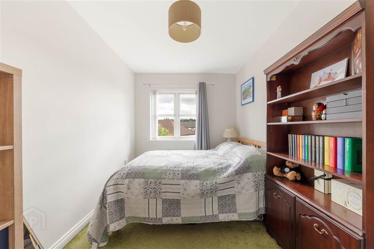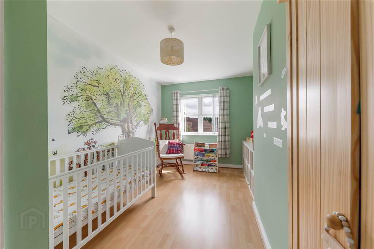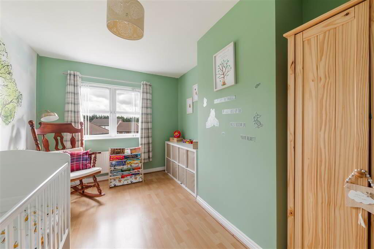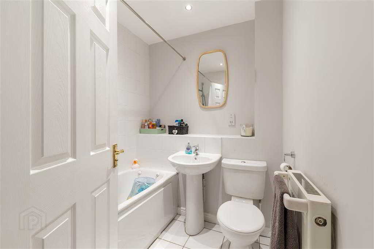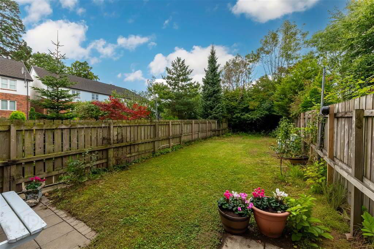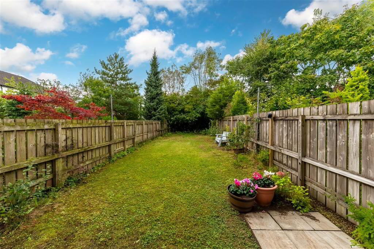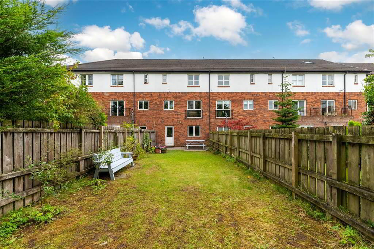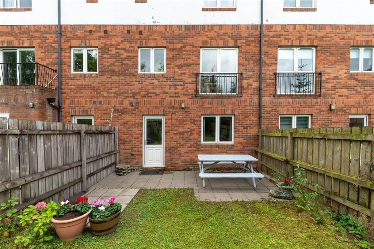45 St Annes Road,
Blacks Road, Belfast, BT10 0PQ
4 Bed Townhouse
Asking Price £247,500
4 Bedrooms
1 Reception
Property Overview
Status
For Sale
Style
Townhouse
Bedrooms
4
Receptions
1
Property Features
Tenure
Not Provided
Energy Rating
Heating
Gas
Broadband Speed
*³
Property Financials
Price
Asking Price £247,500
Stamp Duty
Rates
£1,726.74 pa*¹
Typical Mortgage
Legal Calculator
In partnership with Millar McCall Wylie
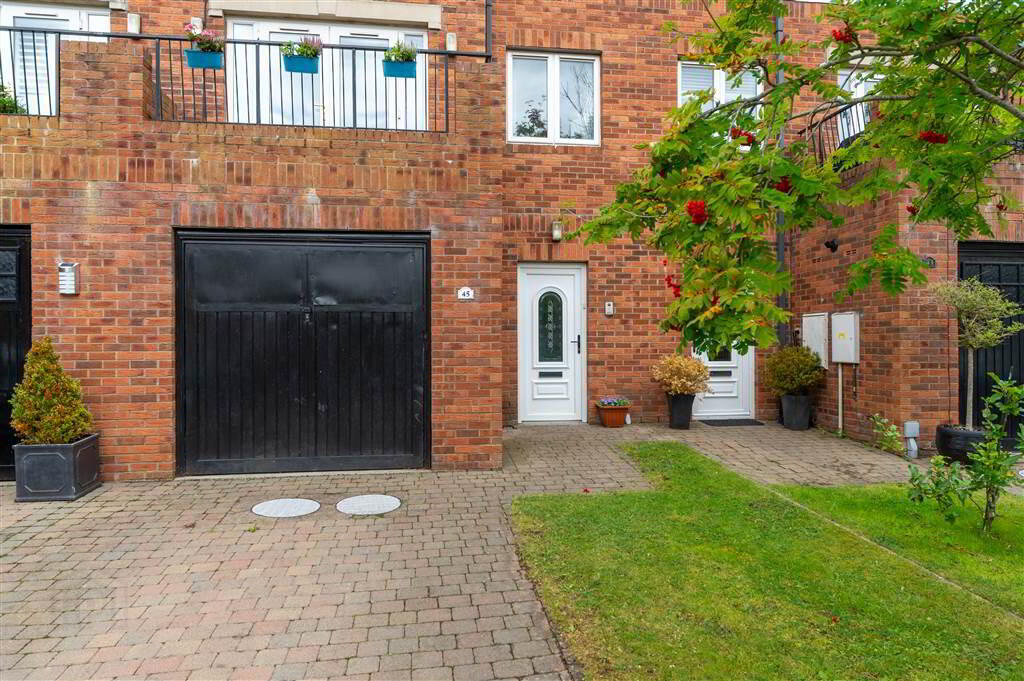
Additional Information
- Fabulous Townhouse Situated In A Renowned Residential Development Just Off The Blacks Road
- Four Generous Bedrooms With Master Bedroom En-Suite
- Generous Lounge With Feature Fireplace & Balcony
- White Family Bathroom Suite
- Downstairs W.C
- Utility Room
- Integrated Garage
- Gas Fired Central Heating
- uPVC Double Glazing
- Driveway For Off Street Parking
- Private Enclosed Garden To Rear Laid In Lawn With Patio Area
- Beautifully Presented Throughout
- A Must View
On entering you are greeted by an inviting hallway, this leads to a lovely ground floor bedroom which is flooded natural light, this room would be perfect for a young teenager seeking their own little bit of space or could also be utilised as an office or second reception room. A downstairs W.C, utility room and access to the integral garage completes this floor. Upstairs on the first floor you will find a generous lounge with access to a lovely balcony area, the kitchen has plenty of storage space and has great space for family dining. A further three bedrooms can be found on the second floor, the master benefits from an en-suite shower room, a family bathroom suite completes this floor. Outside to the front you will find a driveway for off street parking, to the rear there is a lovely garden laid in lawn with paved patio area, perfect for a summer barbecue.
Situated at the foot of the ever popular Blacks Road this property is within a stones throw away from all the main arterial transport links, leading primary and secondary schools are also on your doorstep. Prompt viewing is a must to avoid disappointment.
Ground Floor
- HALLWAY:
- Enclosed storage unit, tiled flooring.
- OFFICE/BED 4:
- 3.33m x 3.28m (10' 11" x 10' 9")
Laminate wood flooring, double panelled radiator. - DOWNSTAIRS W.C
- 0.86m x 1.91m (2' 10" x 6' 3")
White suite comprising of low flush W.C, pedestal wash hand basin with mixer taps, partly tiled walls, ceramic tiled flooring, double panelled radiator. - UTILITY ROOM:
- 3.3m x 1.83m (10' 10" x 6' 0")
Excellent range of units,Formica work surfaces, stainless steel sink unit with mixer taps, plumbed for washing machine, tumble dryer space, ceramic tiled flooring.
First Floor
- LANDING:
- Enclosed storage cupboard, double panelled radiator.
- LIVING ROOM:
- 5.26m x 4.42m (17' 3" x 14' 6")
Feature electric fireplace, patio doors to juliet balcony, double panelled radiator, tiled flooring. - KITCHEN:
- 3.61m x 5.28m (11' 10" x 17' 4")
Range of high and low level units, stainless steel sink unit with mixer taps, 4 ring gas hob, integrated oven, plumbed for dishwasher, partly tiled walls, ceramic tiled fllooring, recessed spot lighting.
Second Floor
- BEDROOM (1):
- 3.43m x 3.96m (11' 3" x 13' 0")
Laminate wood flooring, double panelled radiator. - ENSUITE SHOWER ROOM:
- 3.43m x 3.35m (11' 3" x 11' 0")
White suite comprising of low flush W.C, pedestal wash hand basin with mixer taps, enclosed shower with glass doors and chrome shower, ceramic tile flooring, partly tiled walls, double panelled radiator. - BEDROOM (2):
- 2.41m x 4.01m (7' 11" x 13' 2")
Double panelled radiator. - BEDROOM (3):
- 4.47m x 2.74m (14' 8" x 9' 0")
Laminate wood flooring, double panelled radiator.
First Floor
- BATHROOM:
- White suite comprising of panelled bath with bath/shower mixer taps, pedestal wash hand basin with mixer taps, low flush W.C, double panelled radiator, part tiled walls, ceramic tiled flooring.
Outside
- GARAGE:
- 5.89m x 2.97m (19' 4" x 9' 9")
Light & power, up and over door, gas fired central heating boiler. - To the front: Well manicured garden laid in lawn, brick paved driveway,
To the rear: Private enclosed garden laid in lawn, patio area.
Directions
St Annes


