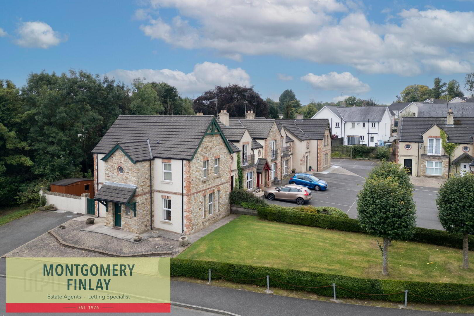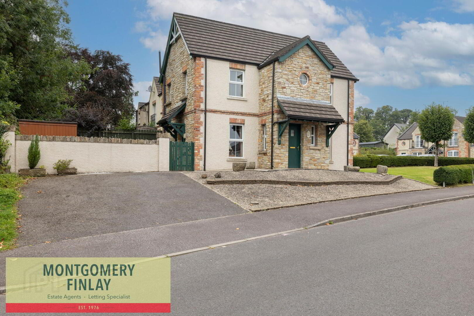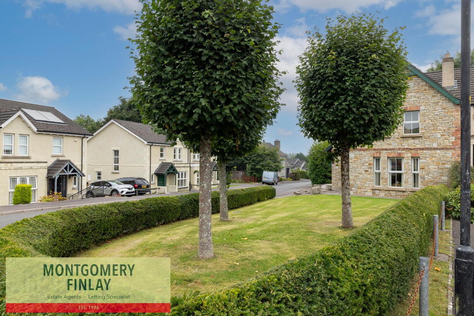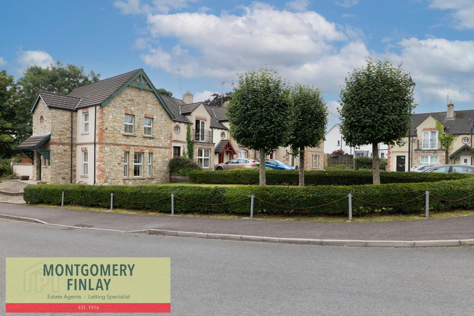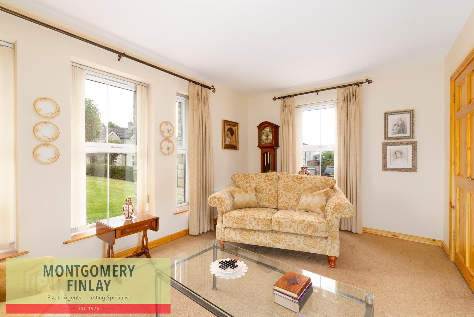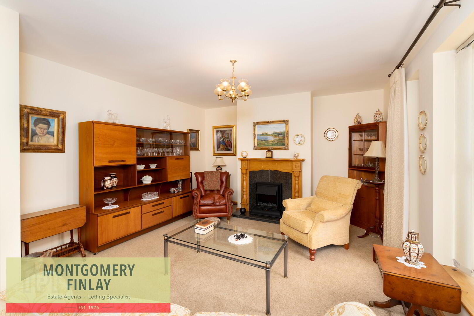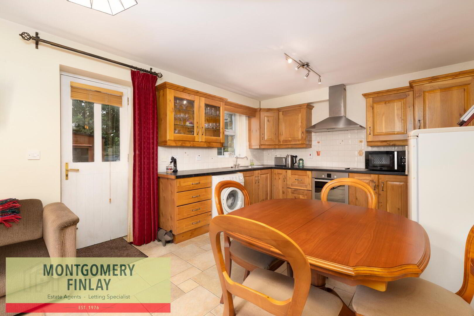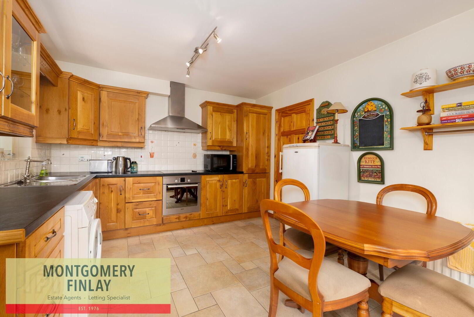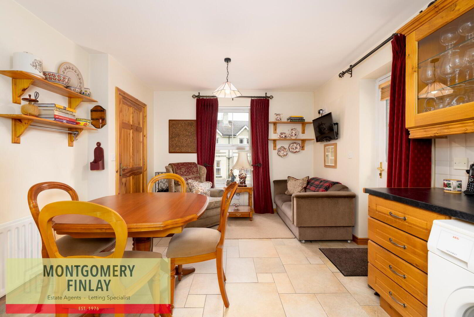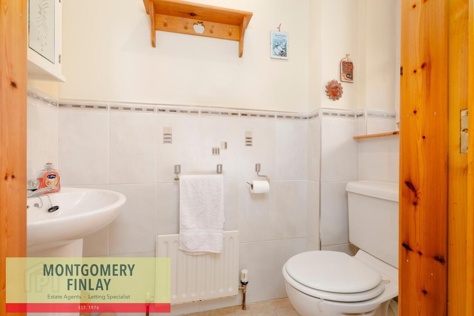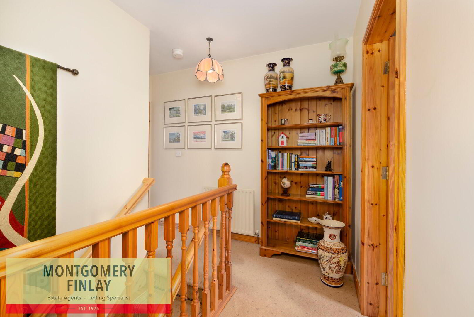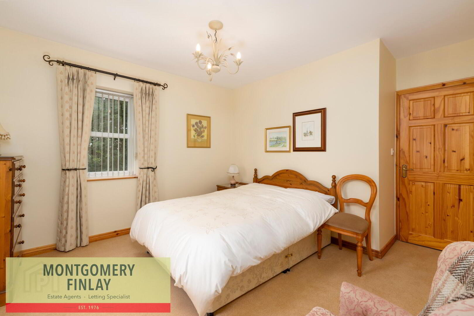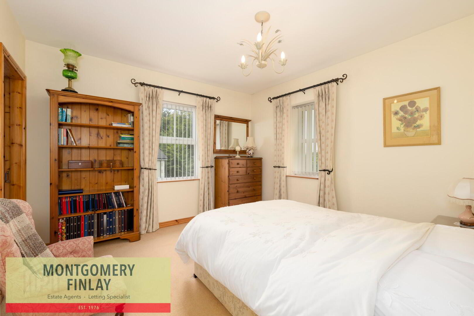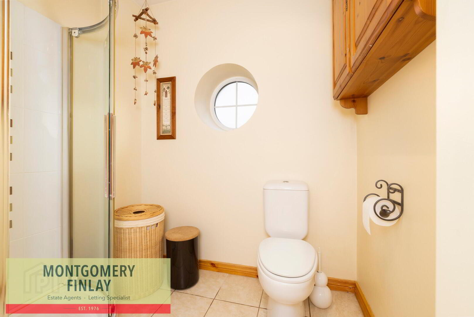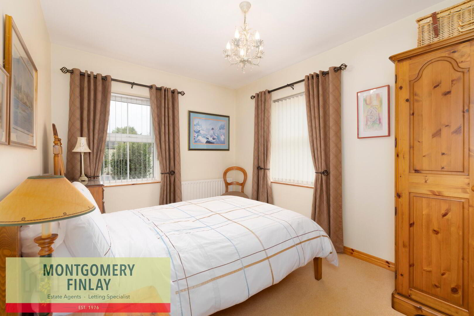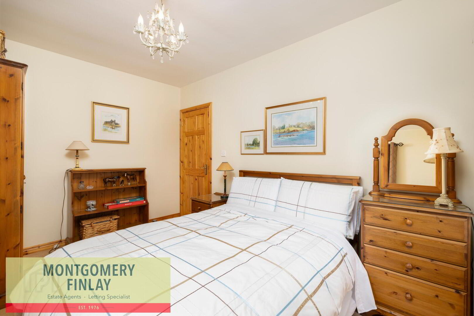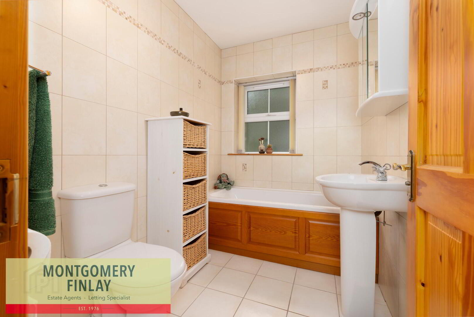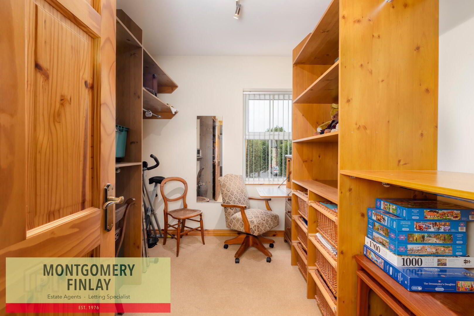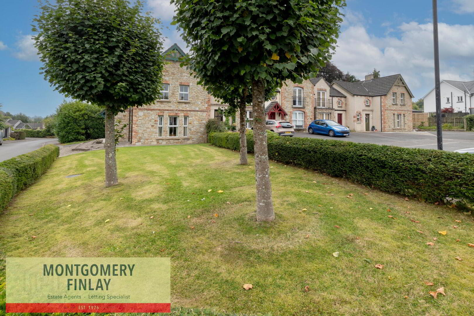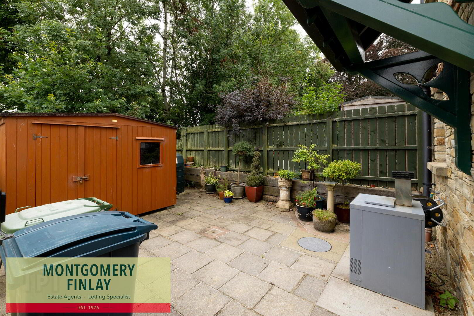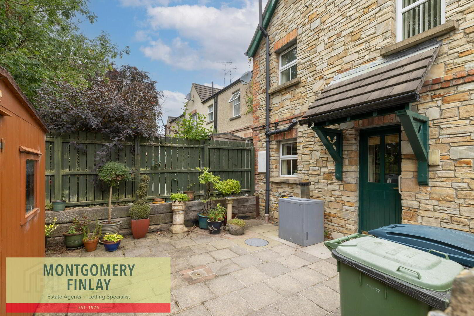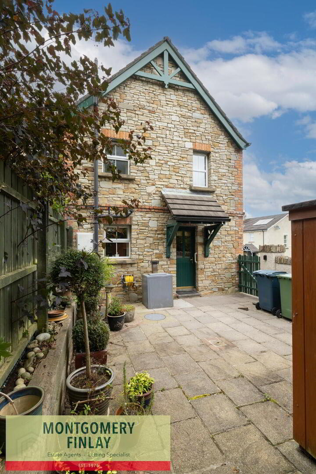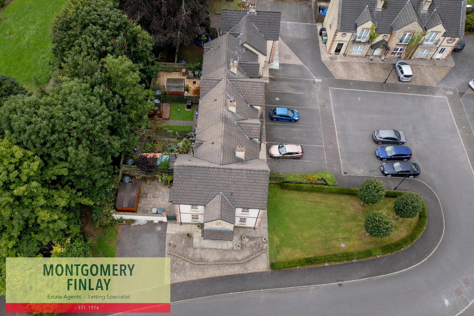45 Silverhill Manor,
Enniskillen, BT74 5JE
3 Bed Semi-detached House
Offers Over £185,000
3 Bedrooms
3 Bathrooms
1 Reception
Property Overview
Status
For Sale
Style
Semi-detached House
Bedrooms
3
Bathrooms
3
Receptions
1
Property Features
Tenure
Freehold
Heating
Oil
Broadband
*³
Property Financials
Price
Offers Over £185,000
Stamp Duty
Rates
£1,209.50 pa*¹
Typical Mortgage
Legal Calculator
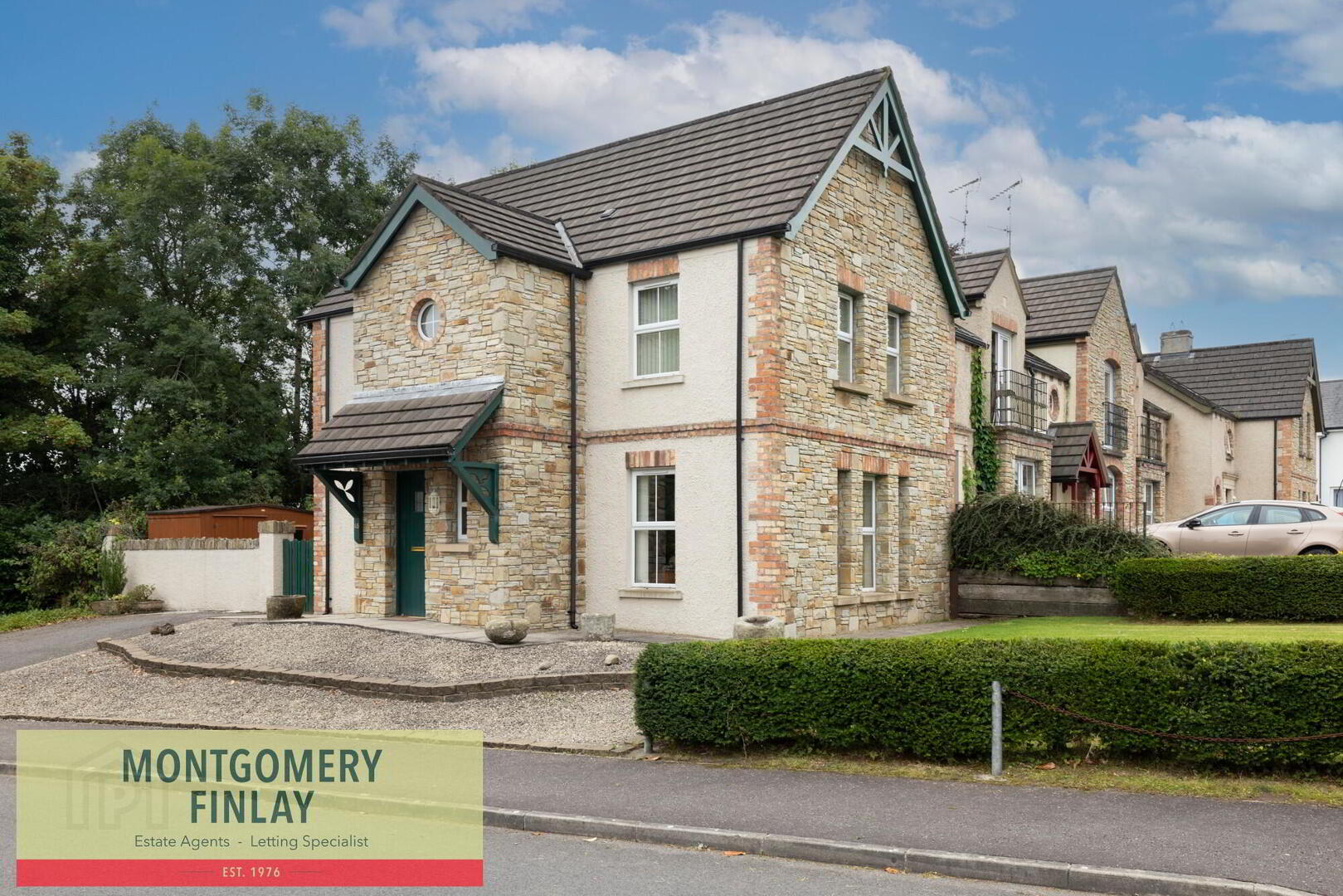
45 Silverhill Manor, Enniskillen
Charming 3 Bedroom Semi-Detached Home In Popular Residential Area
Welcome to 45 Silverhill Manor, a beautifully presented 3-bedroom semi-detached home offering comfortable and practical living in one of Enniskillen’s most convenient residential areas. With its attractive cut stone façade, well-maintained interiors, and excellent outdoor space, this property is ready to move into.
The ground floor features a spacious open-plan kitchen/dining/living area with tiled flooring, integrated appliances, and patio access—perfect for everyday living and entertaining. A separate living room offers a cosy retreat with an electric fire and granite hearth. A downstairs W.C. adds convenience.
Upstairs, the property boasts three well-proportioned bedrooms, including a generous master with ensuite, and a family bathroom with full tiling and bath.
Externally, there’s off-street parking, a private rear patio area, and a lovely side garden—ideal for relaxing or gardening.
Sought-After Enniskillen Location
Perfectly positioned just minutes from Enniskillen Town Centre, this home benefits from close proximity to schools, shops, and local amenities, making it an excellent choice for families, first-time buyers or investors.
Key Features:
- 3 bedrooms / 2 bathrooms
- Spacious open-plan living
- Off-street parking
- Garden to side & rear patio
- Oil fired central heating
- Double glazed windows
- Walking distance to town amenities
- Viewing by appointment
Entrance Hall: 9'5 x 3'7
W.C.: 6'0 x 2'10
W.C. and whb.
Tiled floor.
1/2 tiled walls.
Kitchen/Dining/Living Room: 17'9 x 11'5
Range of high and low level units.
4 point electric hob and oven.
1 1/2 stainless steel sink and drainer.
Integrated fridge freezer.
Connection points for washing machine.
Tiled splashback.
Tiled floor.
External door leading to patio area.
TV point.
Storage under stairs.
Living Room: 17'8 x 12'9
Electric fire with timber surround and granite hearth.
Bedroom 1: 14'0 x 11'5
Ensuite: 9'9 x 6'9
Electric corner cubicle shower with tiled walls.
W.C. and whb.
Tiled floor.
Bathroom: 8'1 x 5'9
Bath with telephone shower hose and mixer taps.
W.C. and whb.
Tiled floor and walls.
Bedroom 2: 9'4 x 8'1
Bedroom 3: 12'9 x 9'2
Garden area to side.
Off street parking.
Rear patio area.
Rates: £1,209.50
Viewing strictly by appointment with Montgomery Finlay & Co.
Contact Montgomery Finlay & Co.;
028 66 324485
-
- NOTE: The above Agents for themselves and for vendors or lessors of any property for which they act as Agents give notice that (1) the particulars are produced in good faith, are set out as a general guide only and do not constitute any part of a contract (2) no person in the employment of the Agents has any authority to make or give any representation or warranty whatsoever in relation to any property (3) all negotiations will be conducted through this firm.

Click here to view the video

