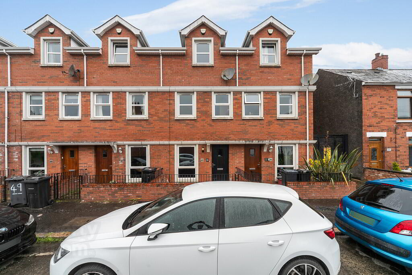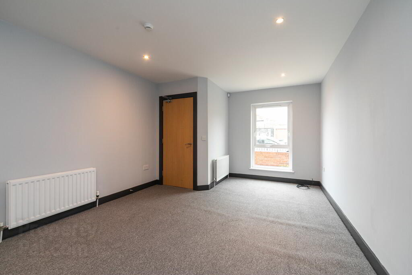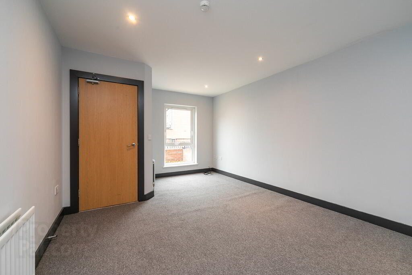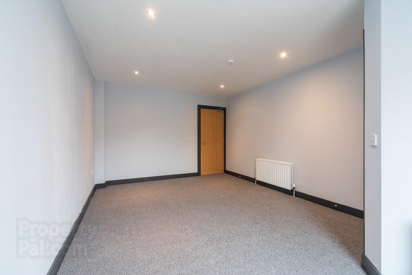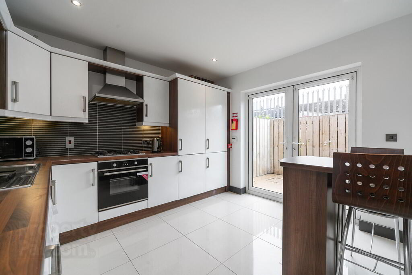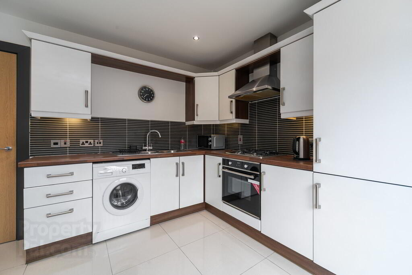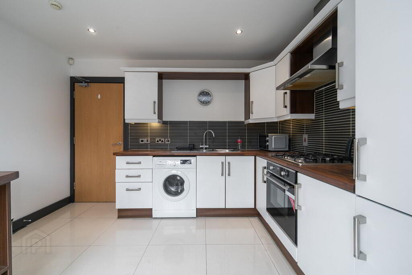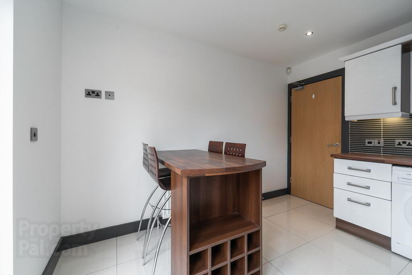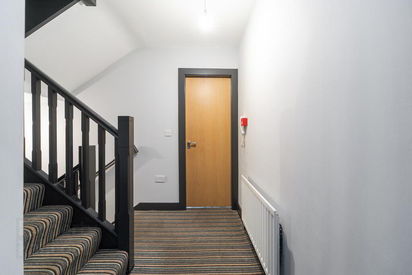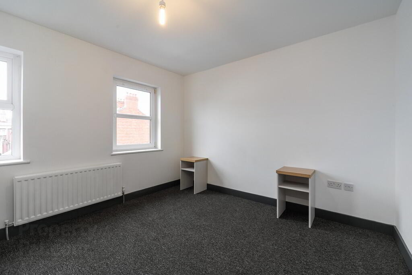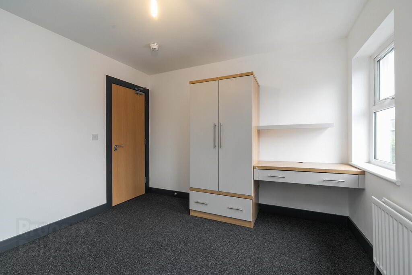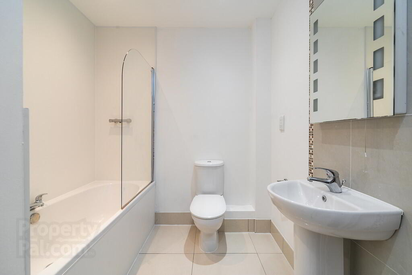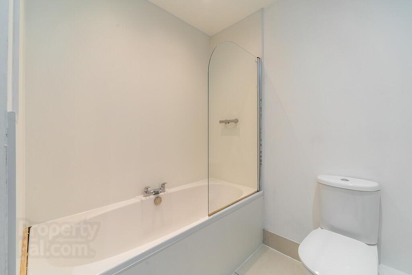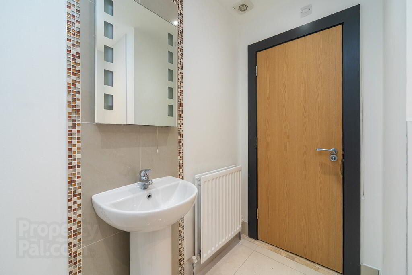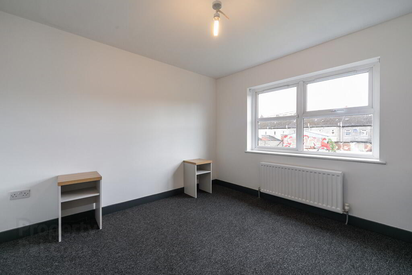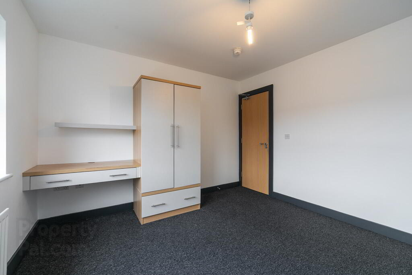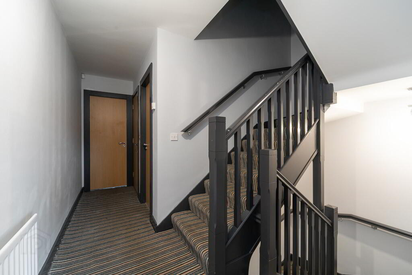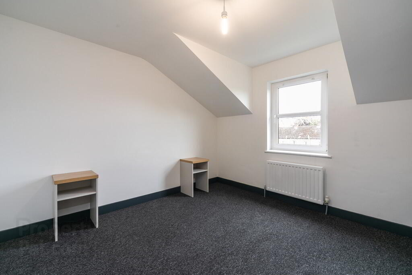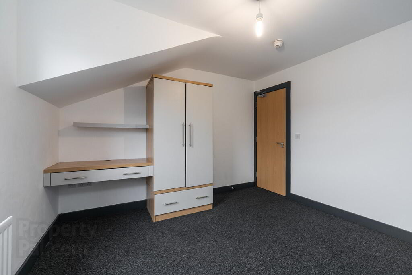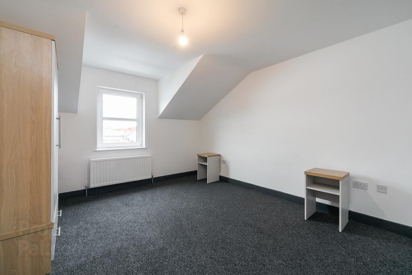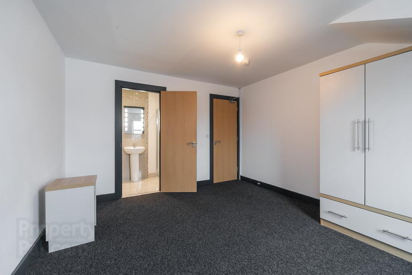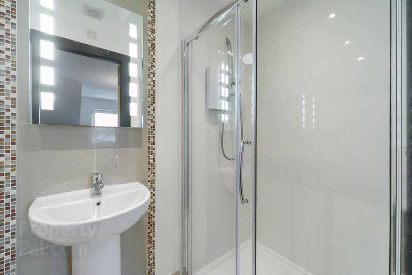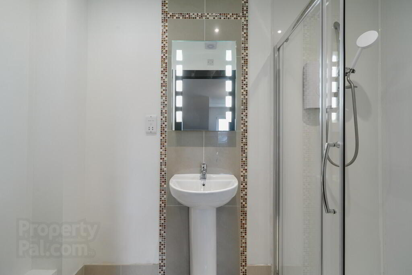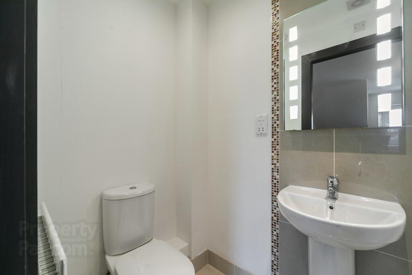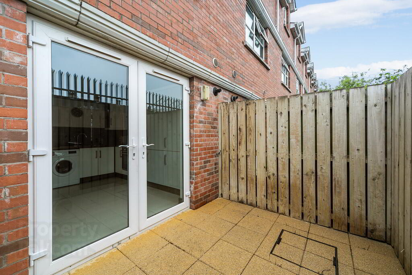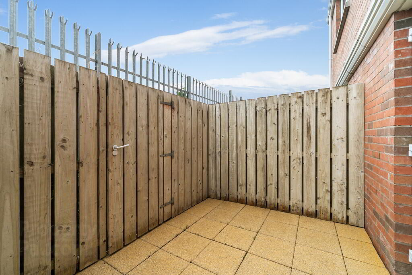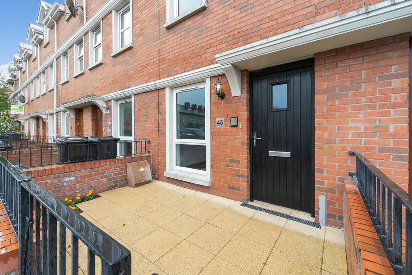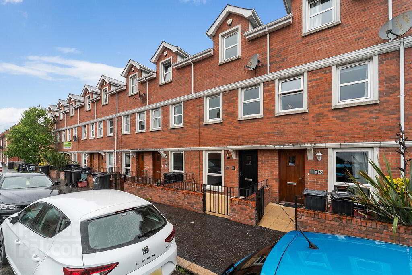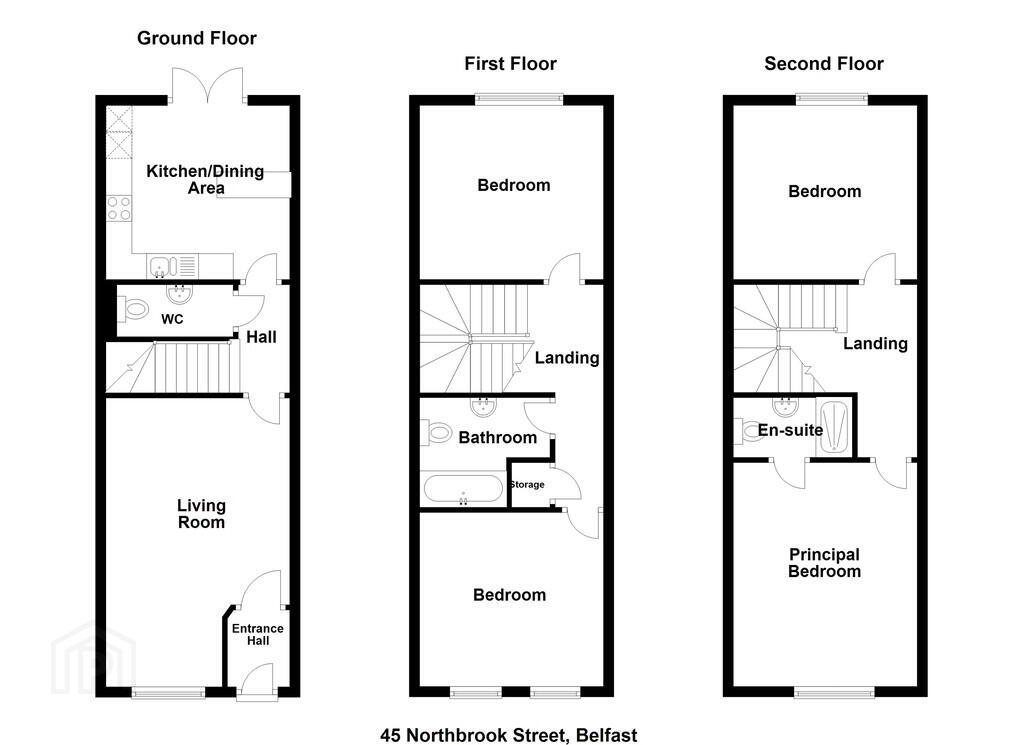45 Northbrook Street,
Lisburn Road, Belfast, BT9 7DH
4 Bed Townhouse
Offers Over £275,000
4 Bedrooms
2 Bathrooms
1 Reception
Property Overview
Status
For Sale
Style
Townhouse
Bedrooms
4
Bathrooms
2
Receptions
1
Property Features
Tenure
Not Provided
Energy Rating
Broadband Speed
*³
Property Financials
Price
Offers Over £275,000
Stamp Duty
Rates
£1,870.64 pa*¹
Typical Mortgage
Legal Calculator
In partnership with Millar McCall Wylie
Property Engagement
Views Last 7 Days
202
Views Last 30 Days
790
Views All Time
4,126
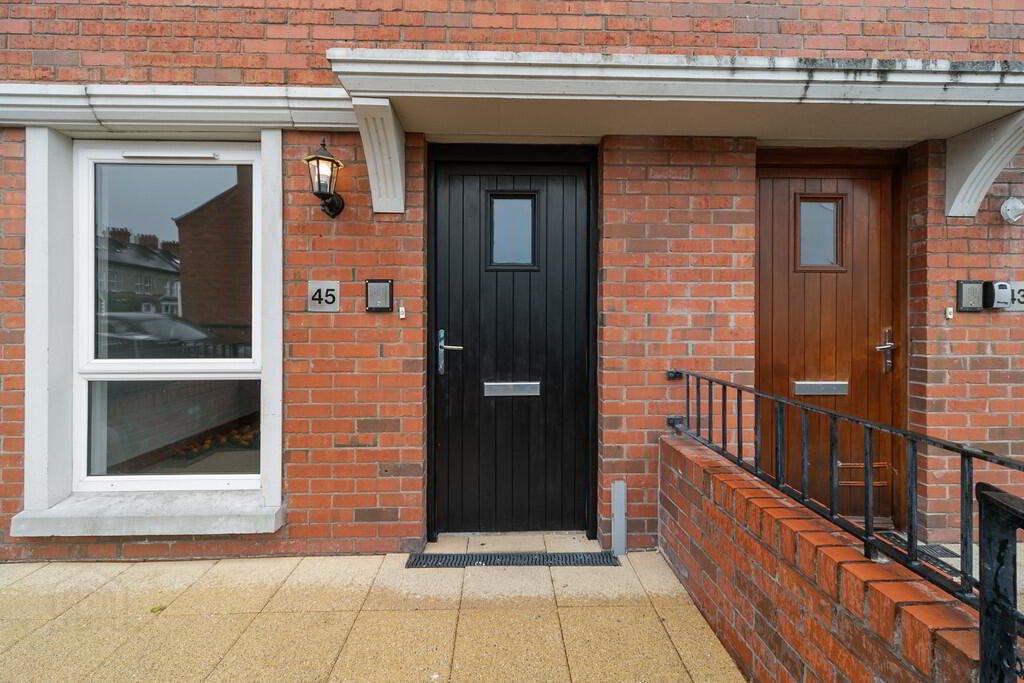
Additional Information
- Modern Townhouse Investment Property
- Spacious Lounge
- Fitted Kitchen with Breakfast Area
- 4 Double Bedrooms, 1 with Ensuite Facilities
- Bathroom with White Suite/Ground Floor Cloakroom with WC
- Gas Central Heating/Double Glazed Windows
- Well Presented Throughout
- Convenient to Local Amenities on Lisburn Road
- Ideal For Owner Occupiers or Investors
- Walking Distance to Queens University and Belfast City Centre
The property is beautifully presented by the current owner and offers spacious accommodation which comprises a good sized lounge, fitted kitchen with breakfast area and cloakroom with wc on the ground floor.
There are two bedrooms and a bathroom on the first floor and a further two bedrooms, one with ensuite shower room, on the second floor.
In addition there is gas central heating, double glazed windows along with a front forecourt and an enclosed rear sitting area. In addition,
the property previously had an HMO Licence
Offering value for money and convenient to a range of amenities including shops and public transport, whilst remaining close to motorway links, Belfast City & Royal Hospitals and Belfast city centre. This fine property can only be fully appreciated on internal inspection.
Front door with glazed inset to entrance porch.
ENTRANCE PORCH Tiled floor, door to lounge.
LOUNGE 18' 3" x 11' 8" (5.56m x 3.56m) Low voltage spotlights.
INNER HALLWAY Tiled floor.
CLOAKROOM White suite comprising low flush WC, pedestal wash hand basin, floor to ceiling splash tiling, tiled floor, part tiled walls.
KITCHEN WITH BREAKFAST AREA 11' 8" x 11' 2" (3.56m x 3.4m) Range of high and low level units, work surfaces, 1.5 bowl single drainer stainless steel sink unit with mixer tap, four ring gas hob with electric oven under, extractor fan over, plumbed for washing machine, integrated fridge and freezer, concealed gas fired boiler, tiled floor, part tiled walls, under unit lighting, breakfast bar with shelves and integrated wine rack, low voltage spotlights, uPVC double glazed patio door to rear garden sitting area.
FIRST FLOOR LANDING Shelved airing cupboard.
BEDROOM 1 11' 8" x 11' 3" (3.56m x 3.43m) Built in robes, storage with work station and matching bedside tables.
BEDROOM 2 11' 8" x 10' 11" (3.56m x 3.33m) Built in robes, storage with work station and matching bedside tables.
BATHROOM White suite comprising panelled bath with mixer tap and panelled walls, low flush WC, pedestal wash hand basin, floor to ceiling splash tiling, tiled floor, low voltage spotlights, extractor fan.
SECOND FLOOR LANDING
BEDROOM 3 14' 1" x 11' 9" (4.29m x 3.58m) Built in robes, storage with work station and matching bedside tables.
ENSUITE SHOWER ROOM White suite comprising low flush WC, pedestal wash hand basin, floor to ceiling splash tiling, panelled shower cubicle with Mira shower, tiled floor, low voltage spotlights, extractor fan.
BEDROOM 4 11' 9" x 11' 4" (3.58m x 3.45m) Built in robes, storage with work station and matching bedside tables.
OUTSIDE Front forecourt and enclosed rear paved sitting area.


