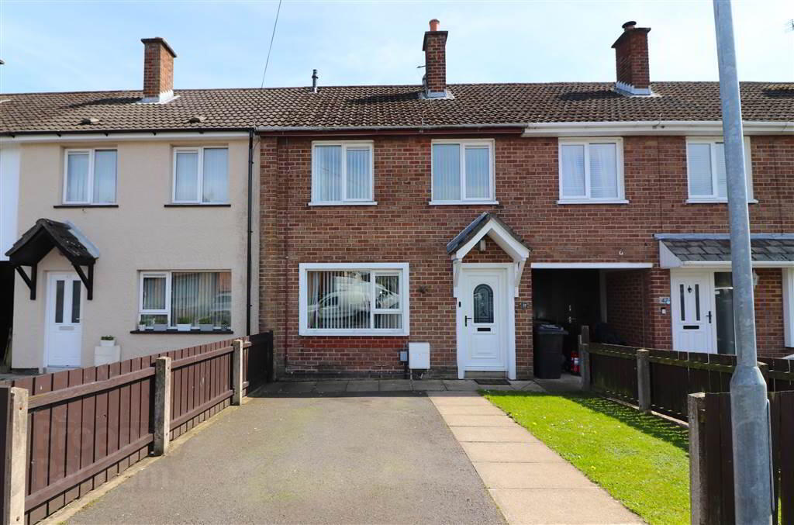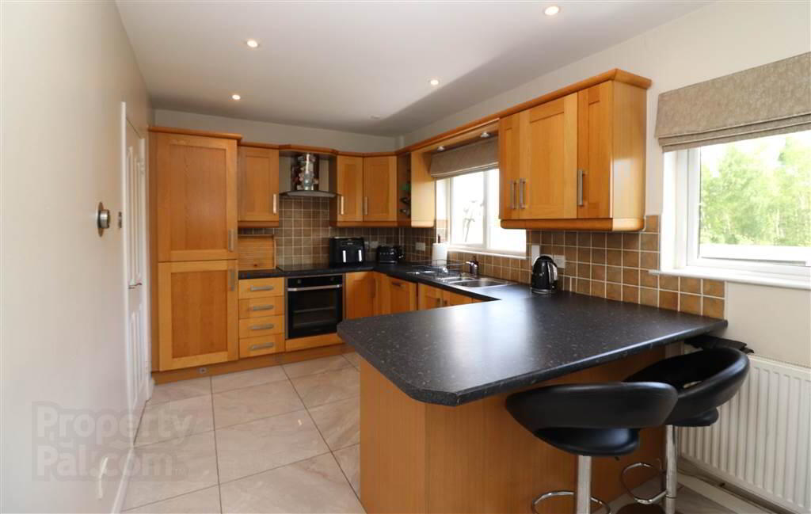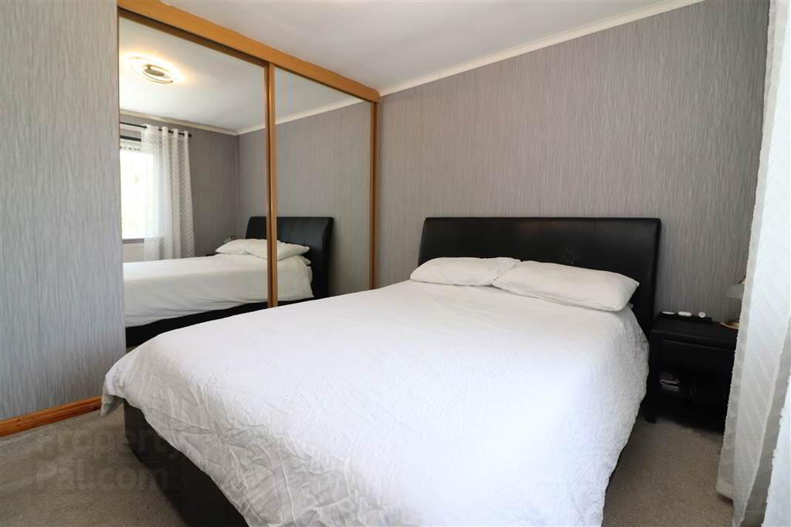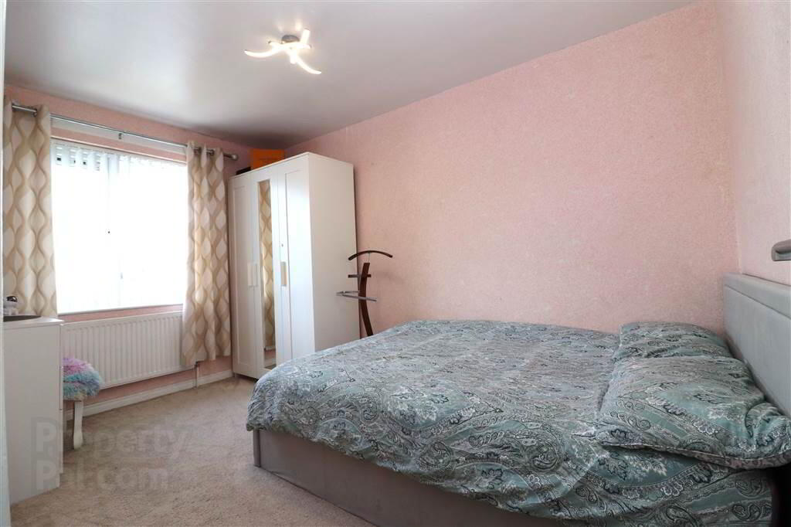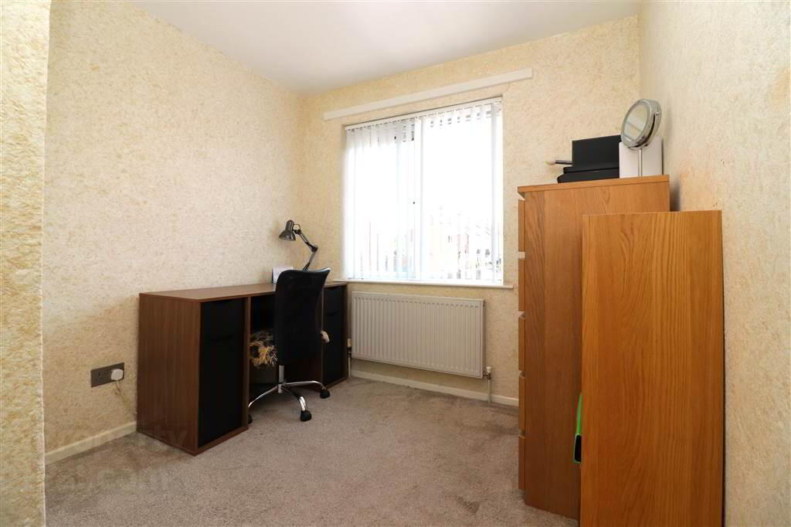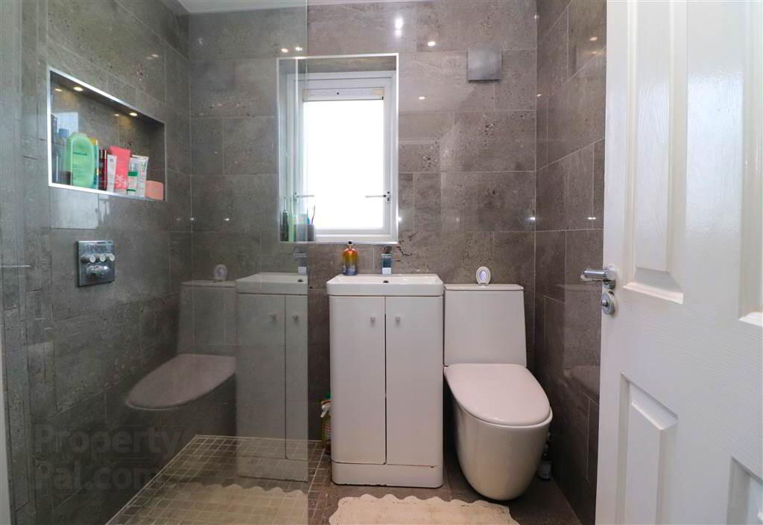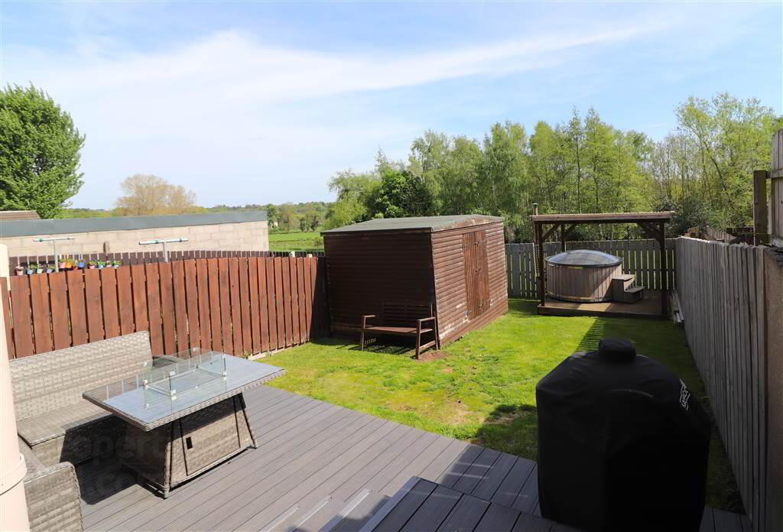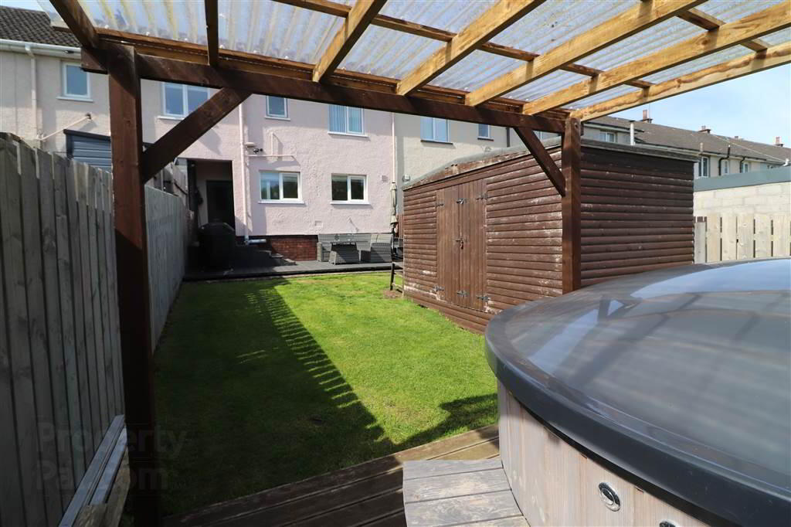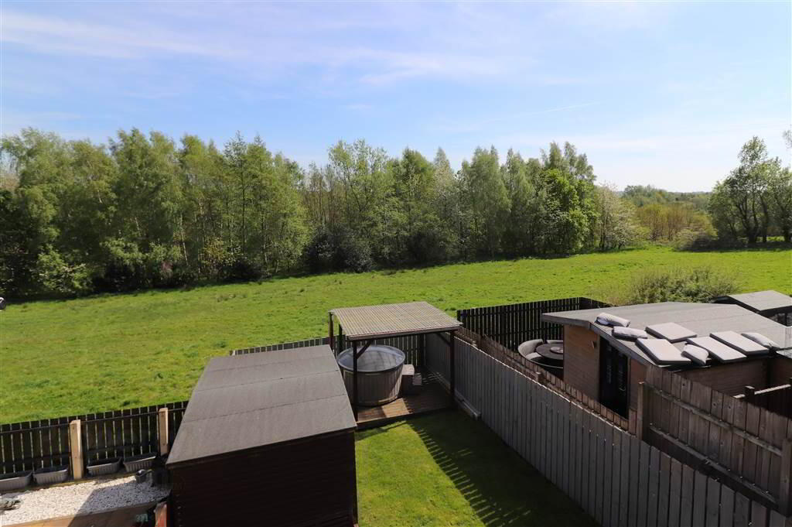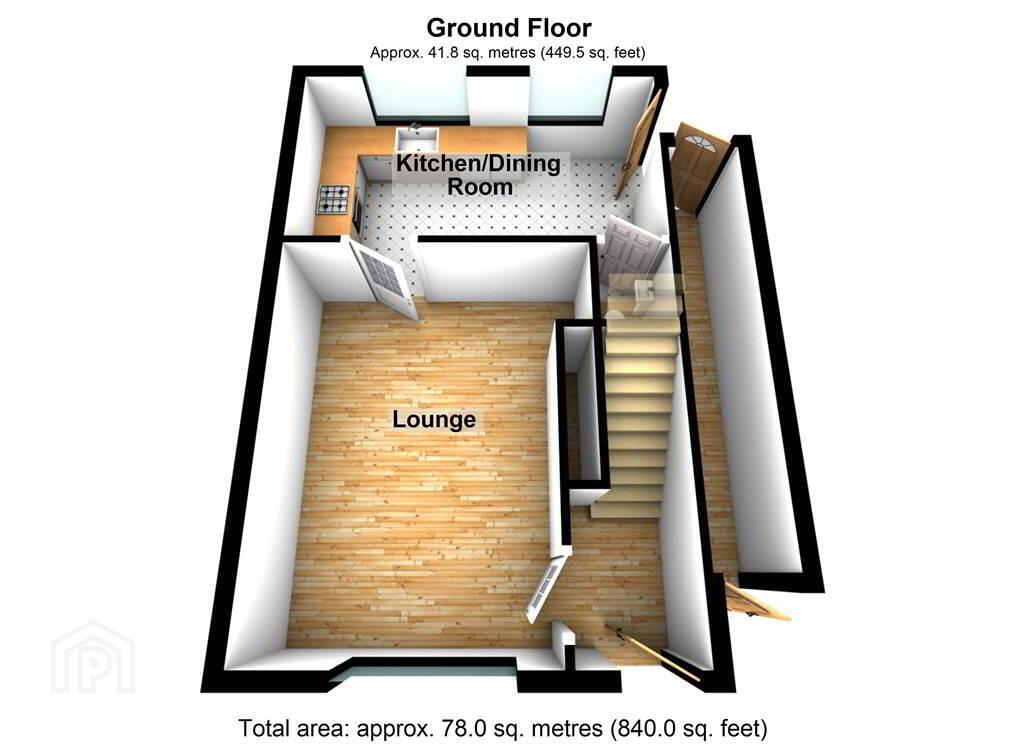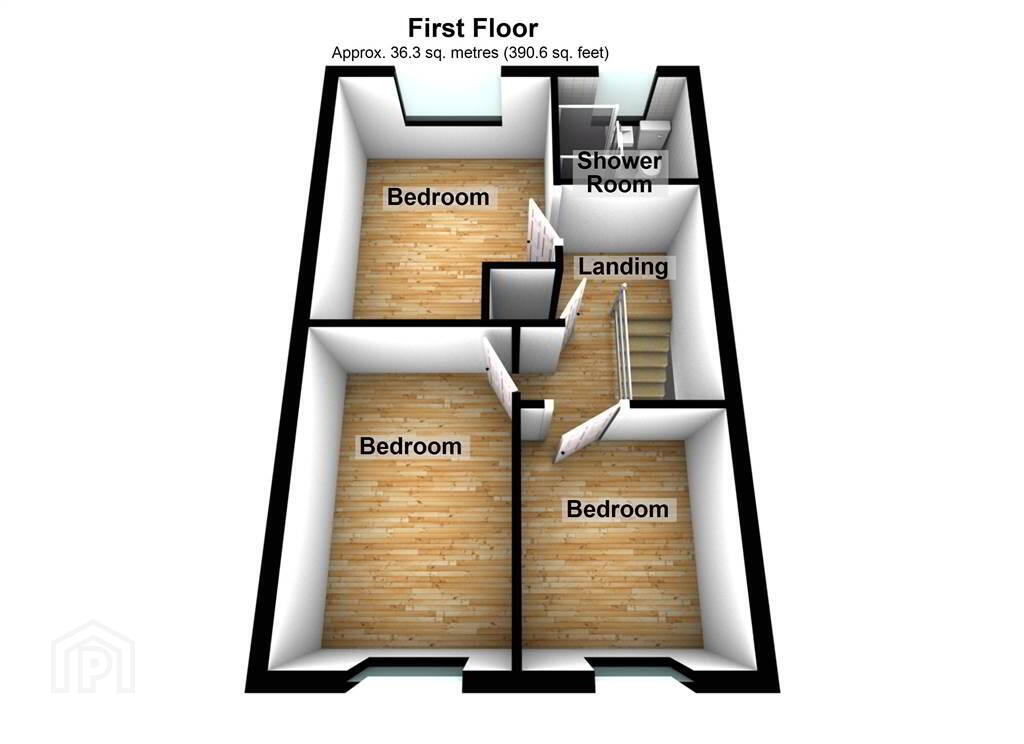45 Lilac Walk,
Willow Gardens, Dunmurry, Belfast, BT17 9QP
3 Bed Terrace House
Sale agreed
3 Bedrooms
1 Reception
Property Overview
Status
Sale Agreed
Style
Terrace House
Bedrooms
3
Receptions
1
Property Features
Tenure
Leasehold
Energy Rating
Heating
Gas
Broadband Speed
*³
Property Financials
Price
Last listed at Offers Over £129,950
Rates
£614.12 pa*¹
Property Engagement
Views Last 7 Days
42
Views Last 30 Days
213
Views All Time
6,129
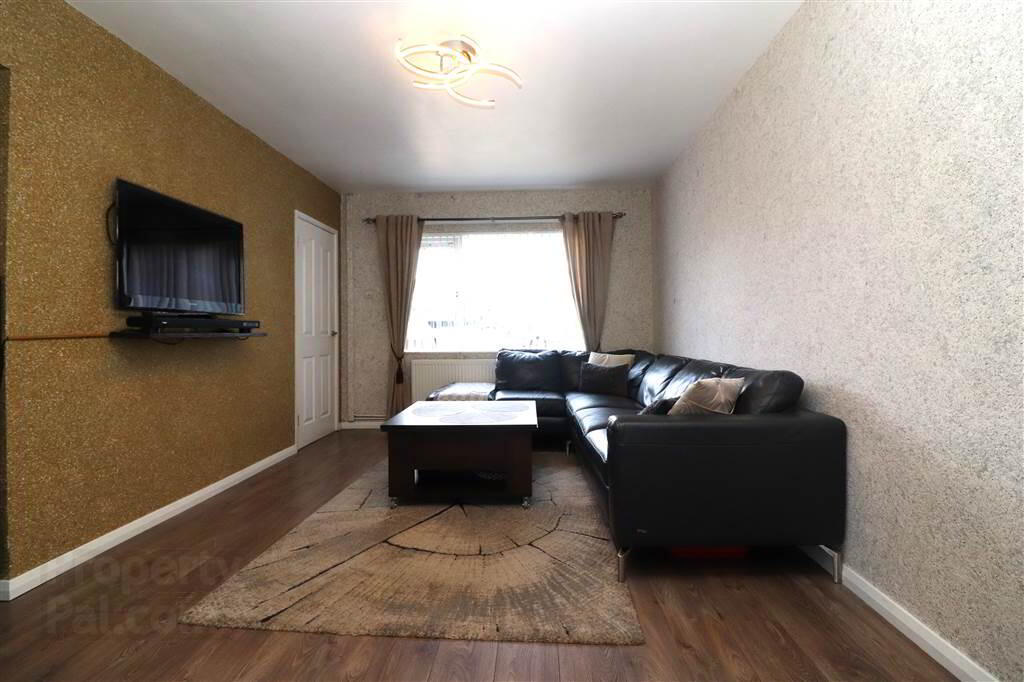
Additional Information
- Spacious lounge
- Fitted kitchen/dining area
- Downstairs WC
- 3 bedrooms
- Refitted shower room
- Covered storage area
- UPVC double glazing
- Gas heating with Nest controls
- Replaced internal doors
- Off street parking
- Large enclosed rear garden
- Stunning views over Lagan Valley Regional Park
The property is beautifully presented throughout and consists of a relaxed lounge, superb refitted kitchen with dining area, downstairs WC, three bedrooms and contemporary new shower room.
There is off street parking to the front and a fabulous enclosed rear garden with composite decking, lawns and pergola.
Shops, primary school, road and rail transport are all within a few minutes walk.
Homes in this area are in high demand - don't miss out!
Ground Floor
- ENTRANCE HALL:
- UPVC double glazed entrance door. Laminate flooring.
- LOUNGE:
- 4.58m x 3.82m (15' 0" x 12' 6")
(at widest points) Laminate flooring. - REFITTED KITCHEN/DINING AREA:
- 4.83m x 2.56m (15' 10" x 8' 5")
Excellent range of high and low level units. One and a half bowl stainless steel sink unit with mixer taps. Built in hob and under oven. Extractor fan. Integrated fridge/freezer and dishwasher. Wine rack. Plumbed for washing machine. Breakfast bar. Part tiled walls. Tiled floor. - DOWNSTAIRS WC:
- White suite. Vanity unit with wash hand basin. Low flush WC. Tiled walls and floor. Recessed lights. Extractor fan.
First Floor
- LANDING:
- Access to part floored roofspace with light, approached by folding ladder. Airing cupboard.
- BEDROOM ONE:
- 2.91m x 2.87m (9' 7" x 9' 5")
Wall to wall sliding mirrored wardrobes. - BEDROOM TWO:
- 3.7m x 2.35m (12' 2" x 7' 9")
- BEDROOM THREE:
- 2.79m x 2.42m (9' 2" x 7' 11")
Built in cupboard. - MODERN SHOWER ROOM:
- White suite. Large shower cubicle with hand and rainshower. Vanity unit with wash hand basin. Low flush WC. Tiled walls and floor. PVC panelled ceiling with recessed lights. Extractor fan.
Outside
- Front garden in lawn. Tarmac driveway. Completely enclosed rear garden in lawn. Raised composite decking, pergola. Garden shed. Outside light and tap. Useful outside storage area.
Directions
Off Willow Gardens, Dunmurry


